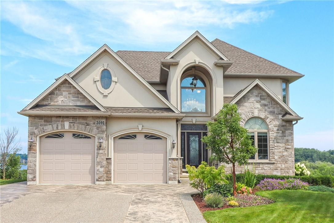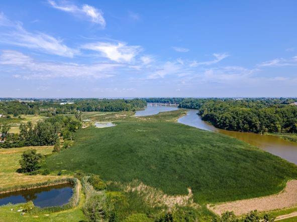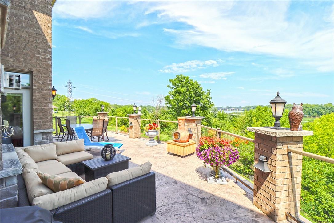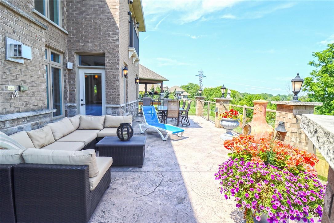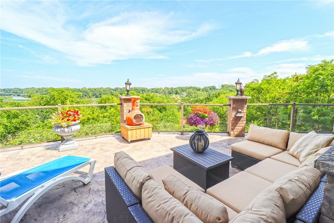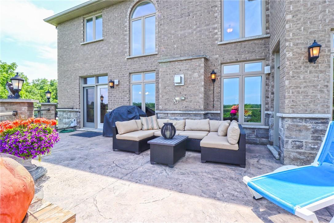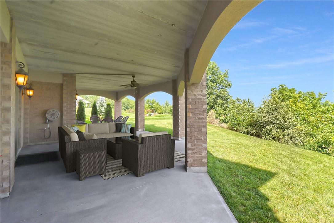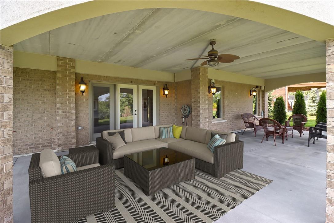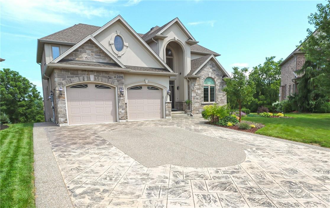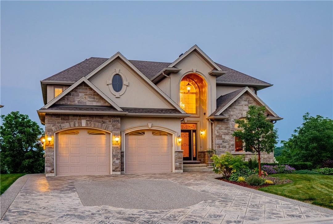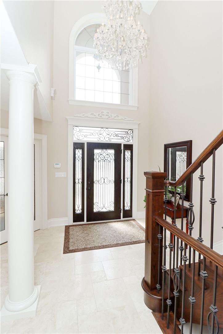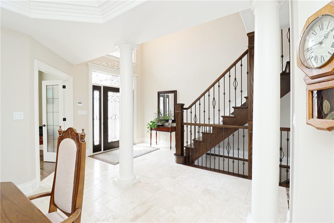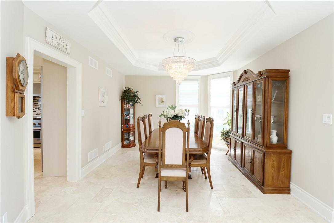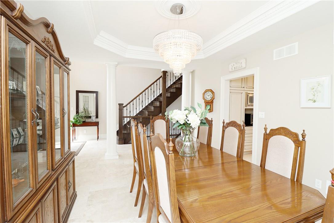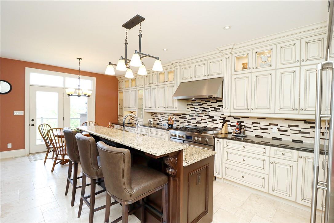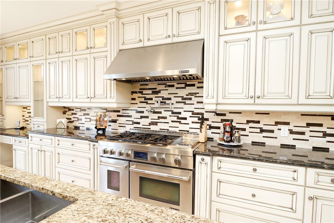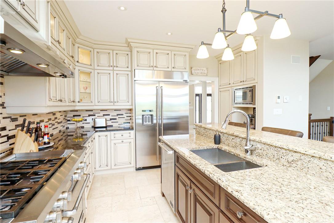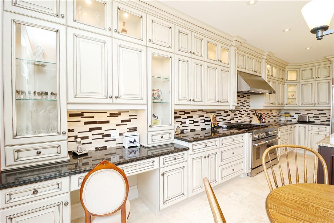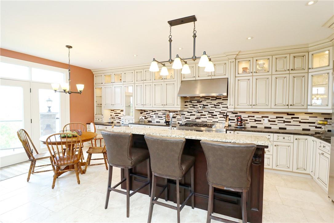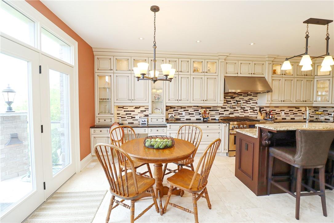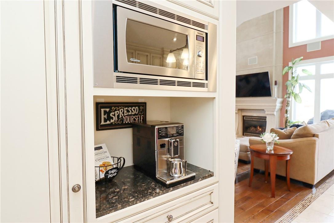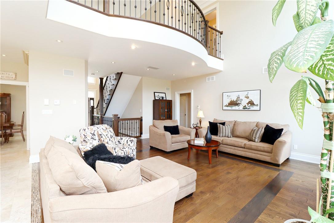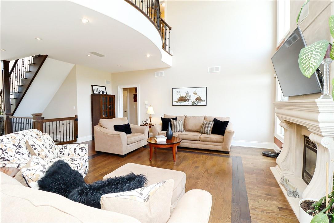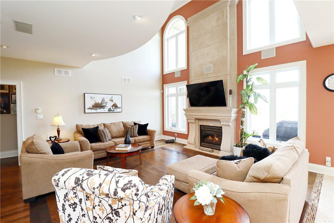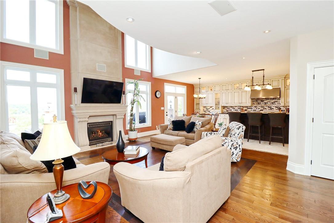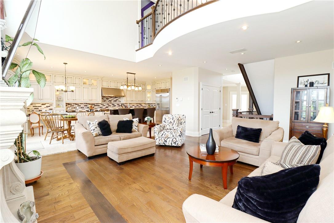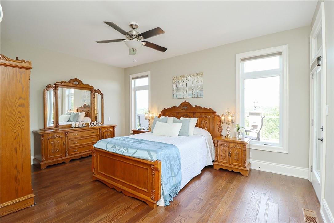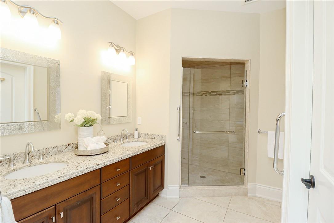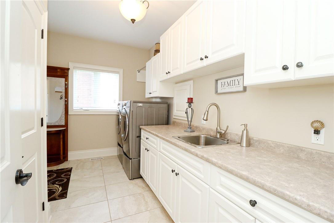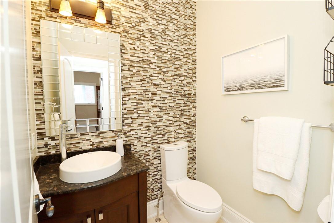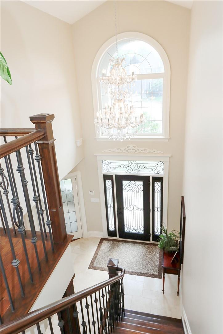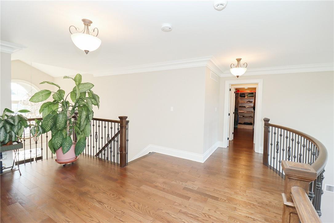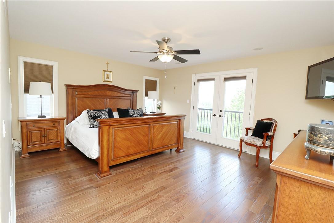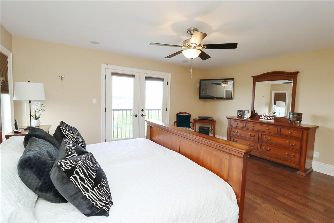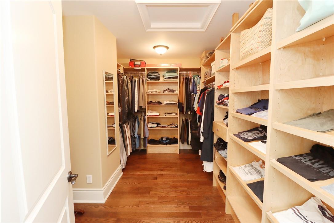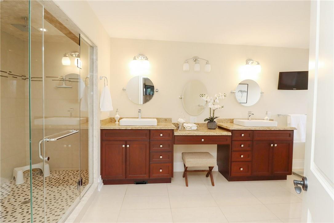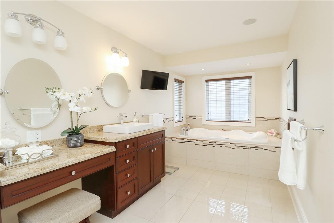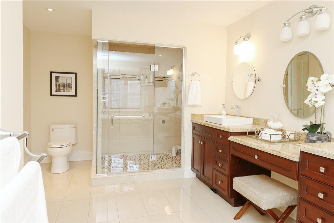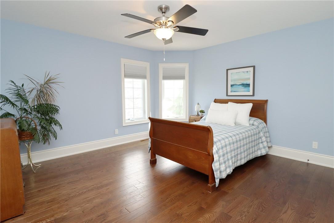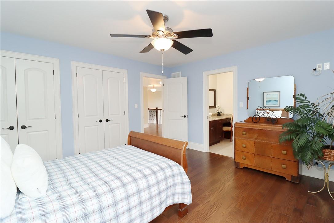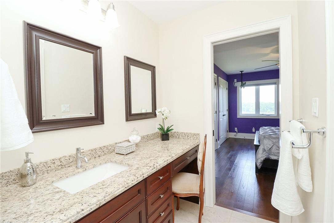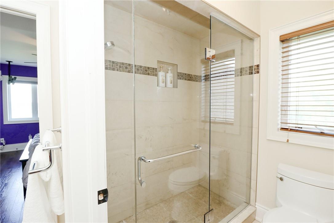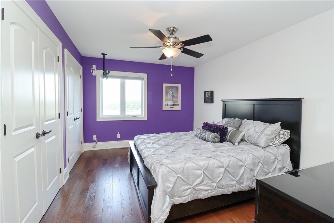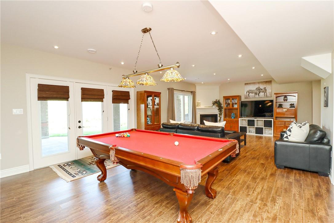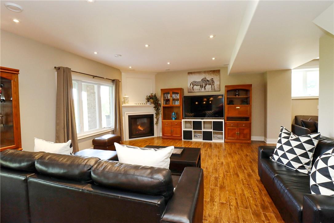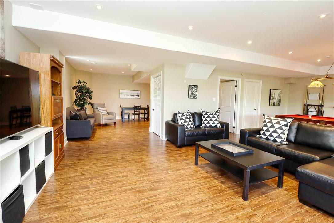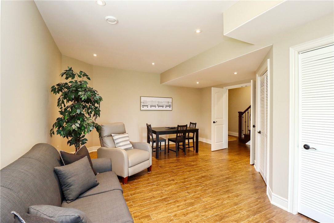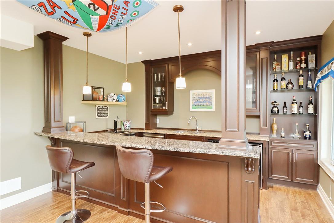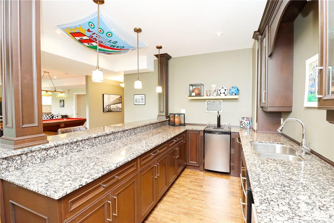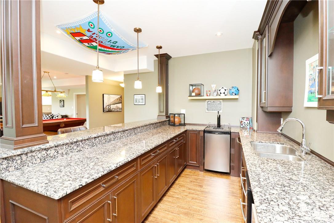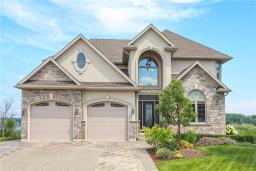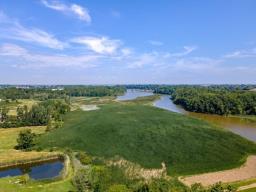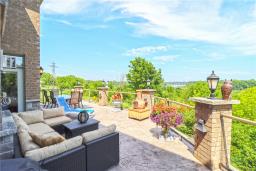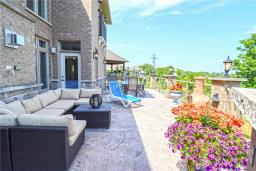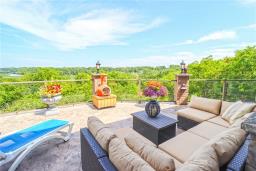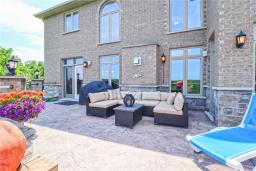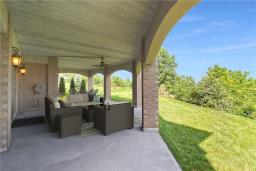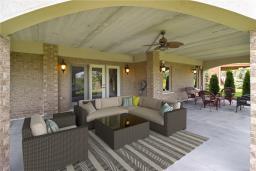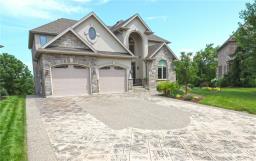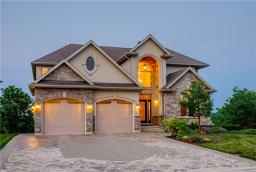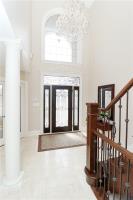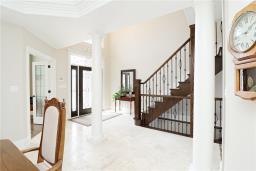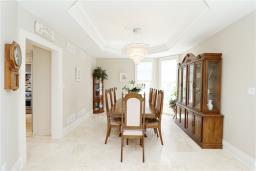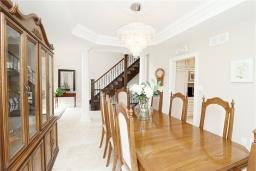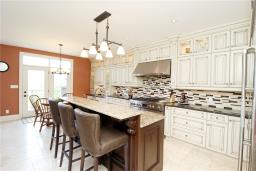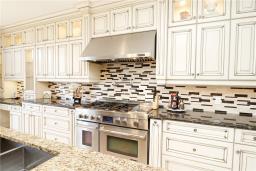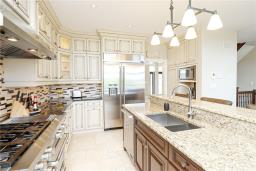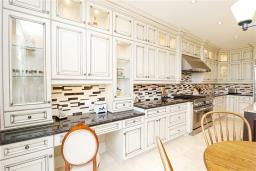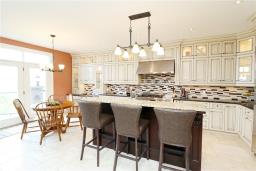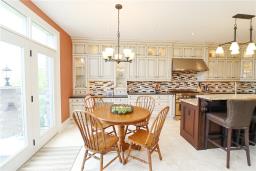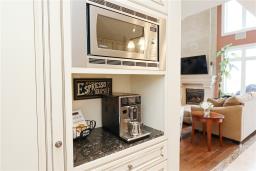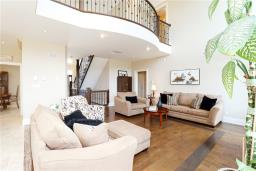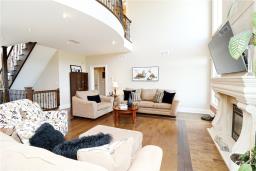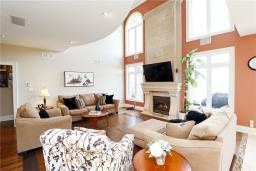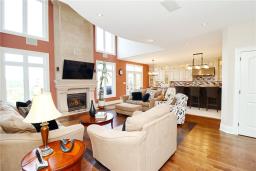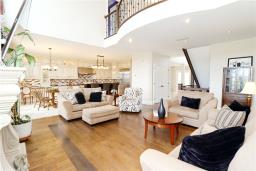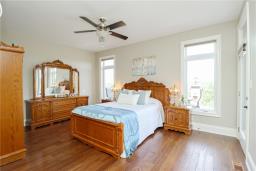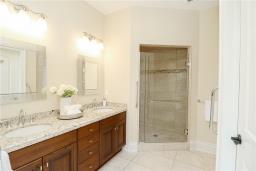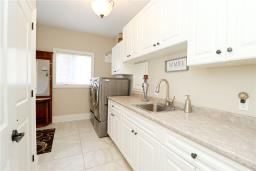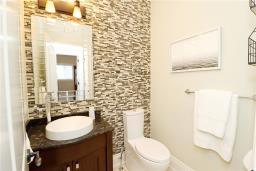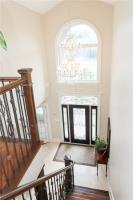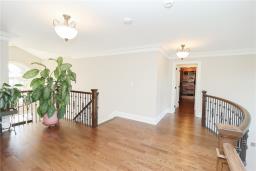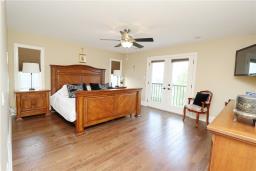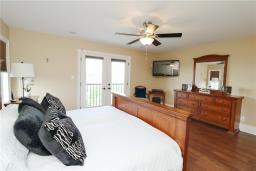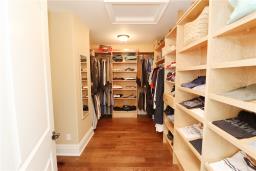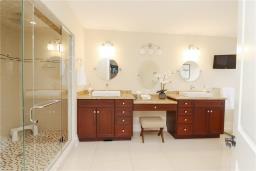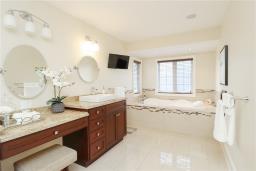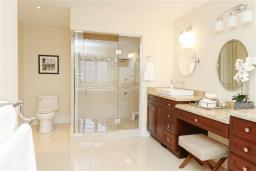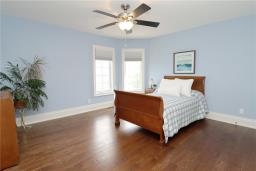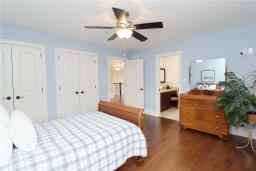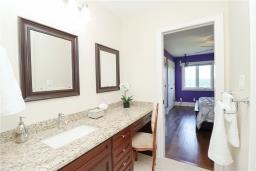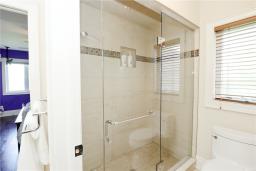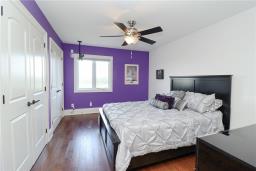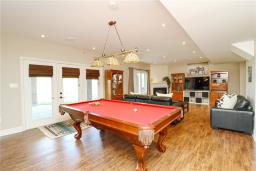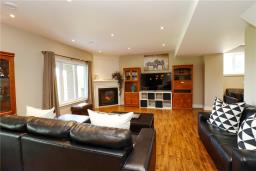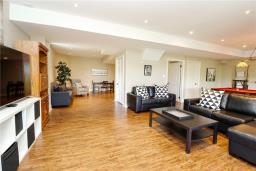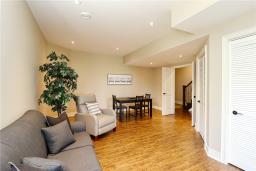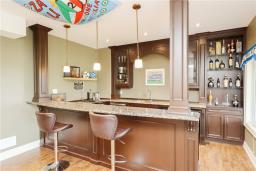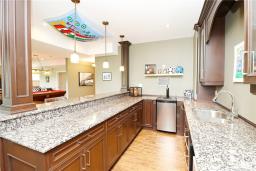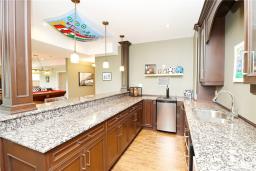5 Bedroom
5 Bathroom
3177 sqft
2 Level
Fireplace
Air Exchanger, Central Air Conditioning
Forced Air
$1,799,800
MAGNIFICENT CUSTOM-BUILT 4+1 BEDROOM HOME! Located on large pie-shaped property & Prestigious Court in the Heart of Niagaras Wine Region. This spectacular home overlooks a lush Twenty Valley & Twenty Mile Creek. No expense was spared on upgrades & finishes. Boasting 5000 Sq Ft of luxuriously finished living space. Impressive 2-storey great room with stone fireplace & large windows to take in the picturesque views. Gourmet kitchen with abundant custom cabinetry, butlers pantry, large island, granite counters, travertine floors & top-of-the-line commercial grade appliances. Formal dining room off kitchen with coffered ceiling & travertine floors. Master suite on main level with walk-in closet, spa-like 4pc bath & access to 600 Sq Ft stamped concrete terrace. Main floor laundry with laundry chute, office. Upper level offers spacious bedrooms, with 2nd master suite, French balcony, fabulous views, walk-in closet & 5pc ensuite bath fit for royalty. Open staircase to lower level with full walk-out to expansive covered concrete terrace. Custom wet bar, surround sound, built-in appliances, 2nd Family room with gas fireplace, BR, 3pc bath. Possible in-law or nanny quarters. OTHER FEATURES INCLUDE: Built-in appliances, C/Air, C/Vac, surround sound, air exchange unit, 4.5 baths, grg dr opener, sprinkler system, hot water system owned, hardwood floors, recessed lighting. Near golf courses, wineries, fine dining & 5 minutes to QEW. This one-of-a-kind estate home is a dream come true! (id:35542)
Property Details
|
MLS® Number
|
H4115751 |
|
Property Type
|
Single Family |
|
Equipment Type
|
None |
|
Features
|
Double Width Or More Driveway, Automatic Garage Door Opener, In-law Suite |
|
Parking Space Total
|
6 |
|
Rental Equipment Type
|
None |
Building
|
Bathroom Total
|
5 |
|
Bedrooms Above Ground
|
4 |
|
Bedrooms Below Ground
|
1 |
|
Bedrooms Total
|
5 |
|
Appliances
|
Alarm System, Central Vacuum, Wet Bar, Garage Door Opener |
|
Architectural Style
|
2 Level |
|
Basement Development
|
Finished |
|
Basement Type
|
Full (finished) |
|
Constructed Date
|
2015 |
|
Construction Style Attachment
|
Detached |
|
Cooling Type
|
Air Exchanger, Central Air Conditioning |
|
Exterior Finish
|
Brick, Stone, Stucco |
|
Fireplace Fuel
|
Gas |
|
Fireplace Present
|
Yes |
|
Fireplace Type
|
Other - See Remarks |
|
Foundation Type
|
Poured Concrete |
|
Half Bath Total
|
1 |
|
Heating Fuel
|
Natural Gas |
|
Heating Type
|
Forced Air |
|
Stories Total
|
2 |
|
Size Exterior
|
3177 Sqft |
|
Size Interior
|
3177 Sqft |
|
Type
|
House |
|
Utility Water
|
Municipal Water |
Parking
|
Attached Garage
|
|
|
Inside Entry
|
|
Land
|
Acreage
|
No |
|
Sewer
|
Municipal Sewage System |
|
Size Depth
|
200 Ft |
|
Size Frontage
|
56 Ft |
|
Size Irregular
|
Irregular |
|
Size Total Text
|
Irregular|under 1/2 Acre |
Rooms
| Level |
Type |
Length |
Width |
Dimensions |
|
Second Level |
Loft |
|
|
Measurements not available |
|
Second Level |
Bedroom |
|
|
13' 8'' x 13' '' |
|
Second Level |
3pc Bathroom |
|
|
Measurements not available |
|
Second Level |
Bedroom |
|
|
14' 6'' x 13' '' |
|
Second Level |
5pc Ensuite Bath |
|
|
Measurements not available |
|
Second Level |
Primary Bedroom |
|
|
18' '' x 16' 6'' |
|
Sub-basement |
Utility Room |
|
|
Measurements not available |
|
Sub-basement |
Storage |
|
|
Measurements not available |
|
Sub-basement |
3pc Bathroom |
|
|
Measurements not available |
|
Sub-basement |
Bedroom |
|
|
16' 6'' x 11' 2'' |
|
Sub-basement |
Cold Room |
|
|
Measurements not available |
|
Sub-basement |
Recreation Room |
|
|
16' 6'' x 10' '' |
|
Sub-basement |
Recreation Room |
|
|
17' 4'' x 16' 3'' |
|
Sub-basement |
Family Room |
|
|
30' 1'' x 17' 3'' |
|
Ground Level |
Laundry Room |
|
|
11' '' x 8' '' |
|
Ground Level |
2pc Bathroom |
|
|
Measurements not available |
|
Ground Level |
4pc Ensuite Bath |
|
|
Measurements not available |
|
Ground Level |
Primary Bedroom |
|
|
16' 6'' x 12' '' |
|
Ground Level |
Office |
|
|
11' '' x 10' '' |
|
Ground Level |
Great Room |
|
|
20' 4'' x 16' 9'' |
|
Ground Level |
Eat In Kitchen |
|
|
21' 5'' x 14' '' |
|
Ground Level |
Dining Room |
|
|
16' 5'' x 12' 0'' |
|
Ground Level |
Foyer |
|
|
Measurements not available |
https://www.realtor.ca/real-estate/23571366/3091-jasons-point-vineland

