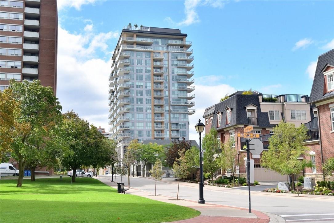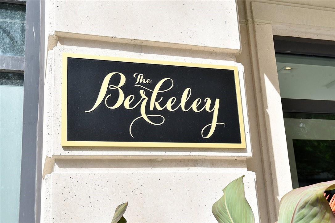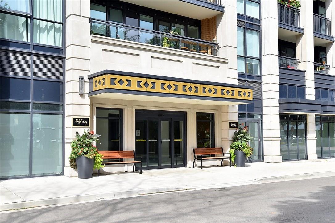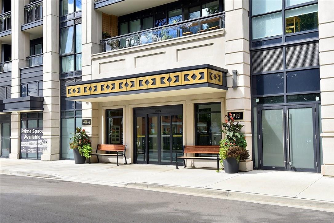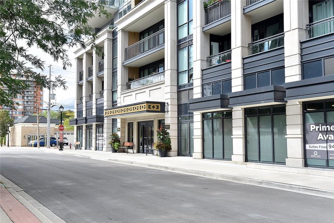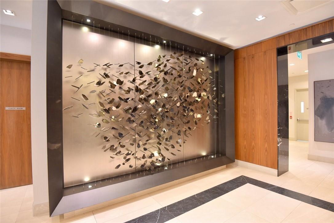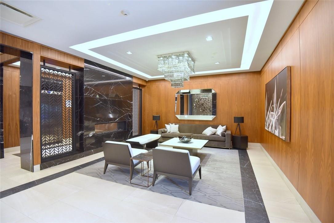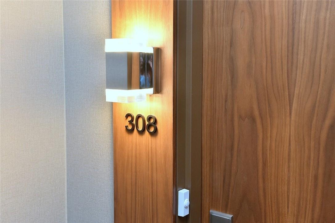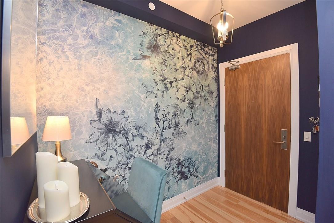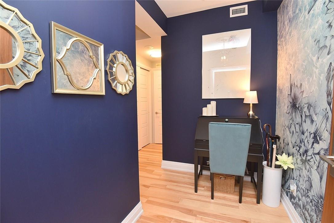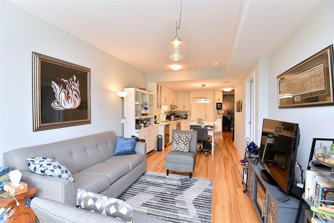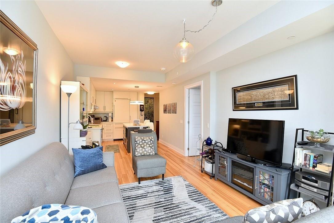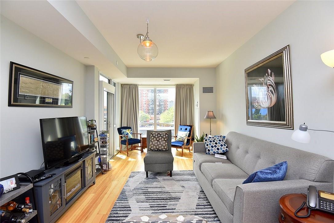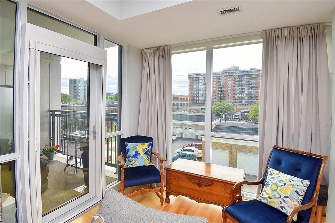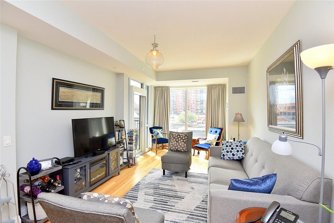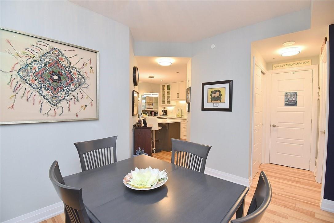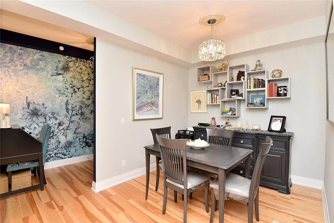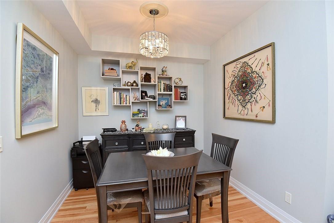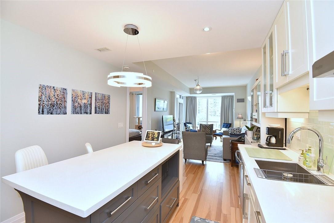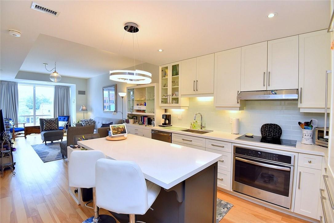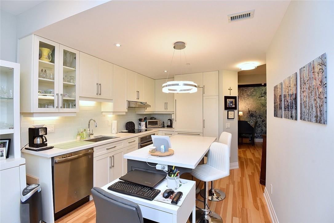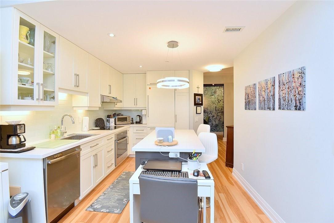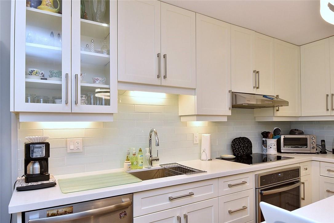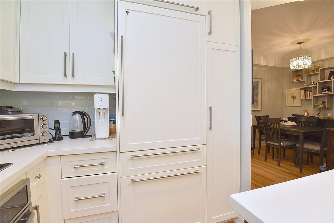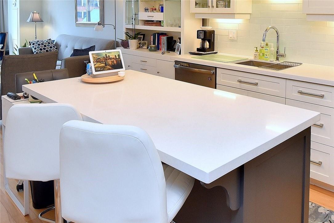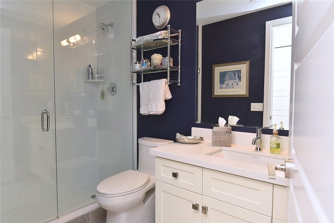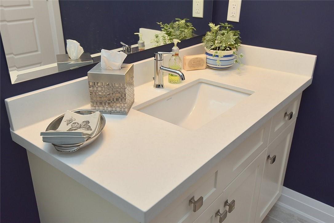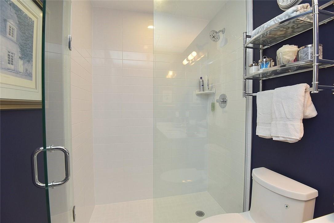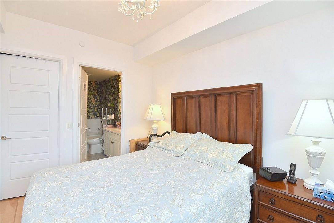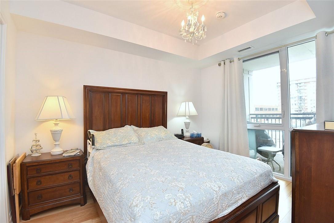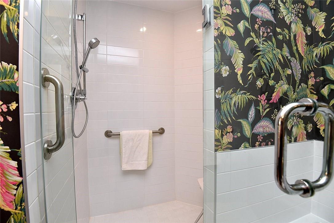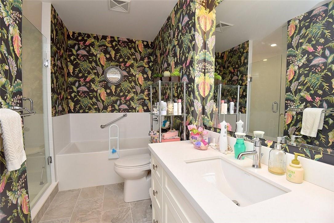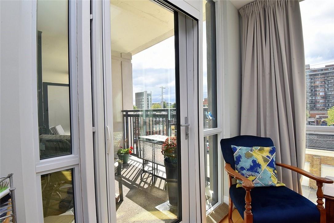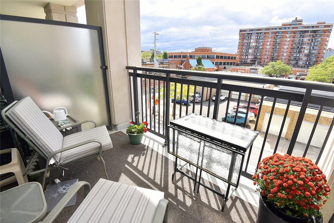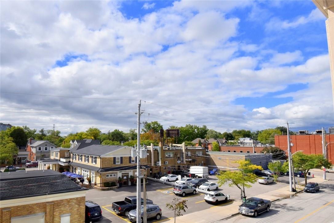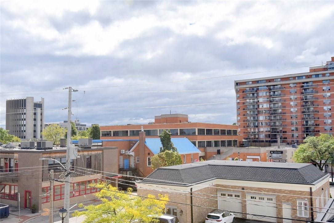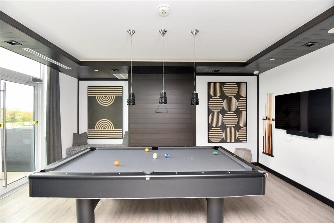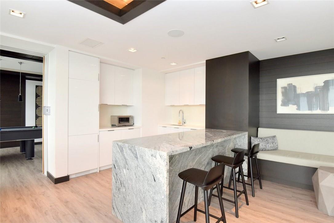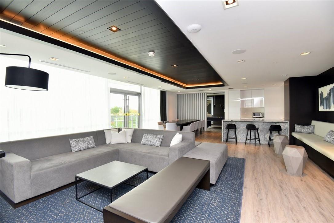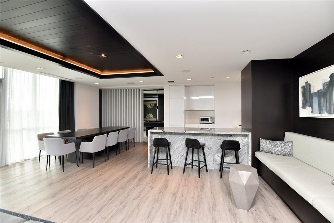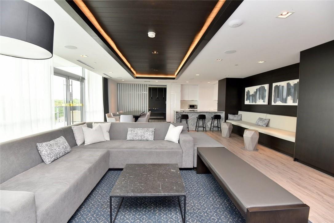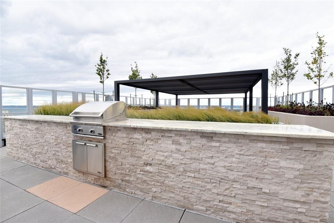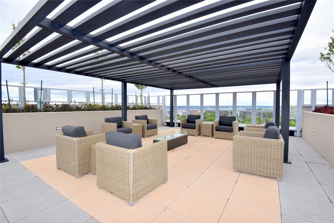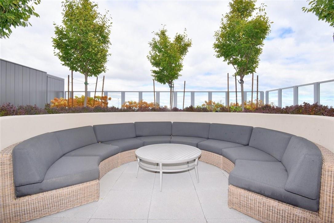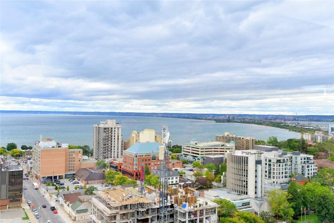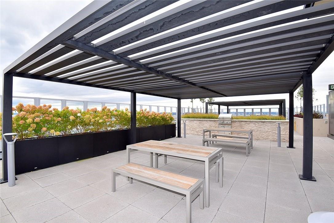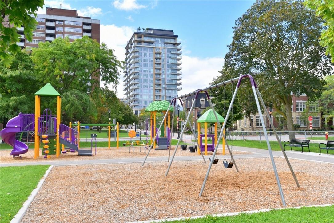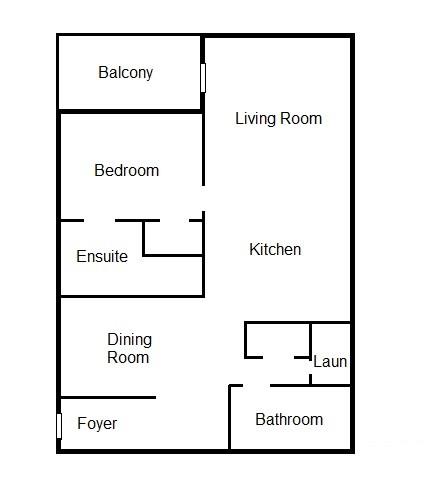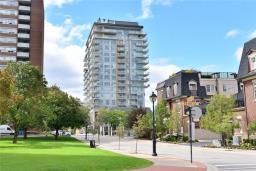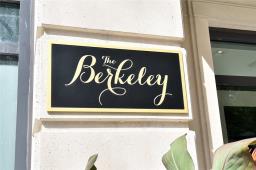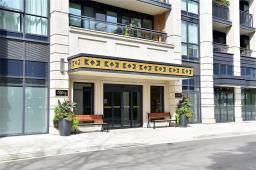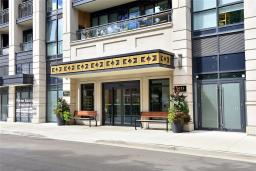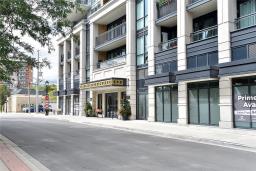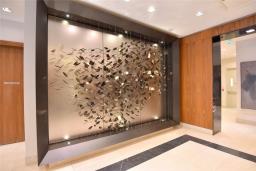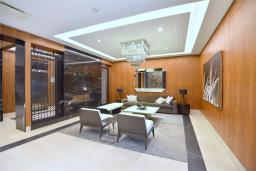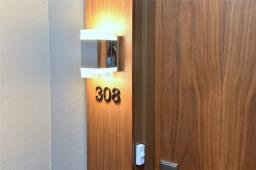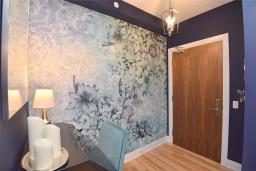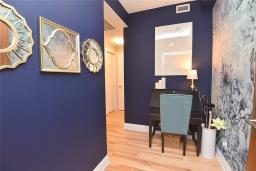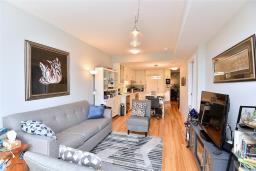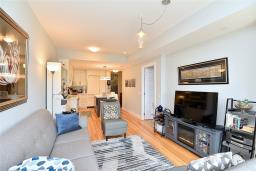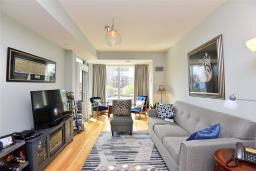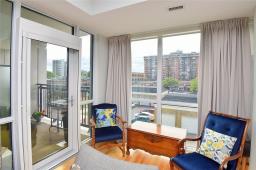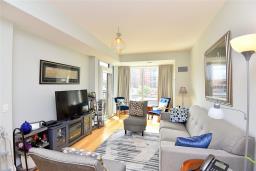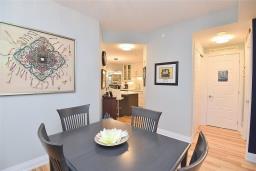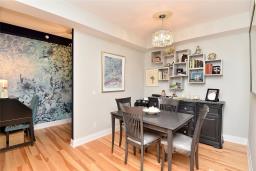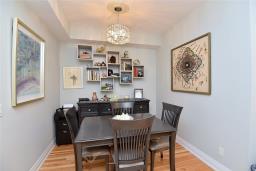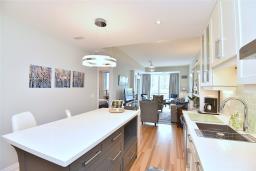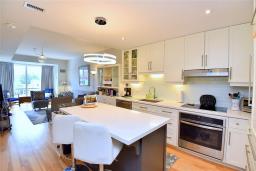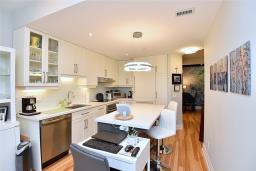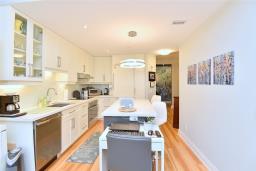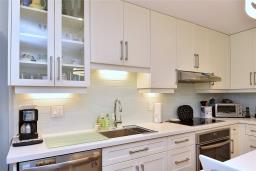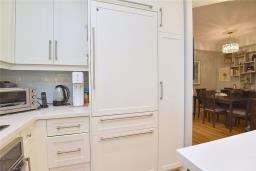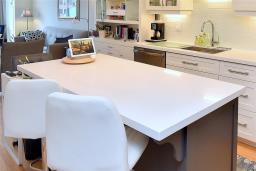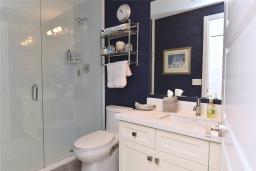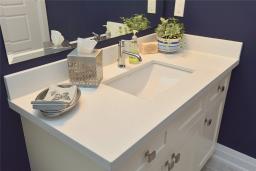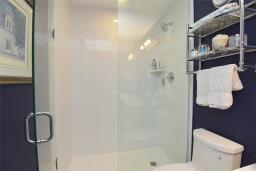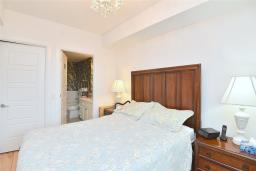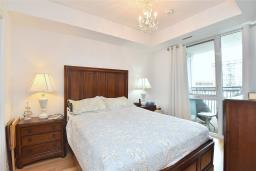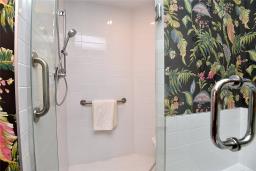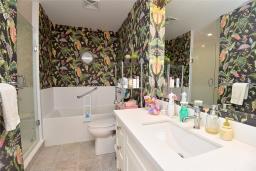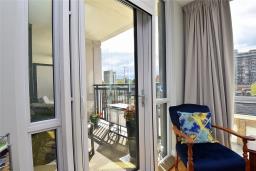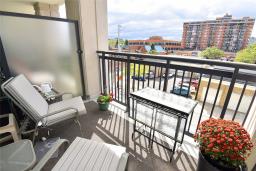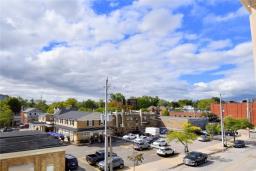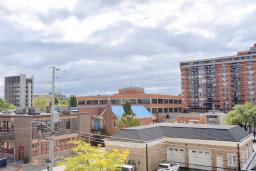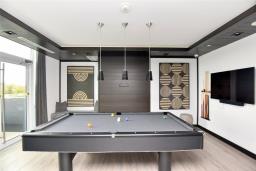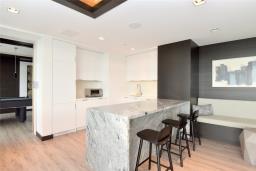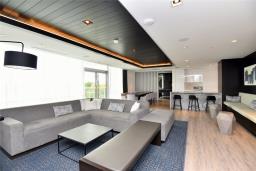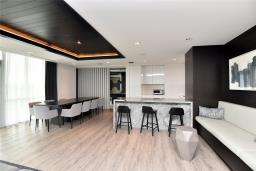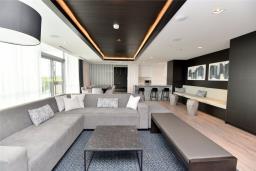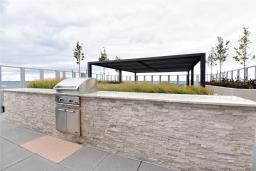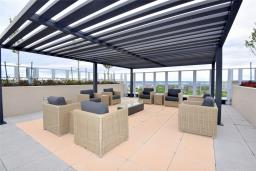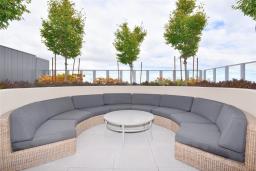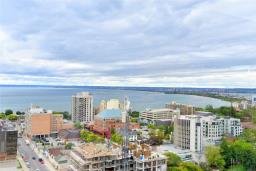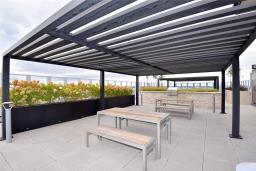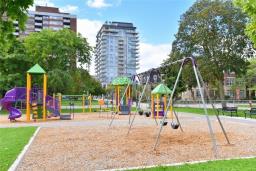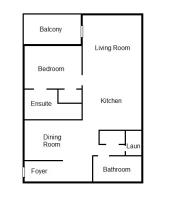308 2025 Maria Street Burlington, Ontario L7R 0E9
$689,900Maintenance,
$589.03 Monthly
Maintenance,
$589.03 MonthlyWelcome to the The Berkeley, a luxury condominium development Downtown Burlington. This sensational 1 bedroom plus den, features 960 sq ft, 2 full baths, 9 ceilings, Barzotti designed contemporary kitchen cabinetry, polished quartz countertops, stainless steel GE Profile appliances and engineered hardwood floors. Spacious primary bedroom suite and spa-like ensuite bathroom. The owner currently uses the den as a separate dining room, ideal for entertaining. Enjoy the luxury party room with lounge area, gas fireplace, dining area, kitchen and billiard room! Step out onto the one of a kind 1000 square foot outdoor roof top terrace with stunning lake and city views perfect for summer BBQs. Includes one underground parking and locker. The idyllic location is a minute walk to the restaurants, shops, parks and cafes located in the heart of Downtown Burlington. If you are looking for a combination of lifestyle and luxury, look no further. A terrific carefree lifestyle. (id:35542)
Property Details
| MLS® Number | H4119344 |
| Property Type | Single Family |
| Amenities Near By | Golf Course, Hospital, Public Transit, Schools |
| Community Features | Quiet Area |
| Equipment Type | Water Heater |
| Features | Park Setting, Park/reserve, Golf Course/parkland, Beach, Balcony, Carpet Free, No Driveway, Guest Suite |
| Parking Space Total | 1 |
| Rental Equipment Type | Water Heater |
Building
| Bathroom Total | 2 |
| Bedrooms Above Ground | 1 |
| Bedrooms Total | 1 |
| Amenities | Exercise Centre, Guest Suite, Party Room |
| Appliances | Dryer, Intercom, Microwave, Refrigerator, Washer, Oven, Window Coverings |
| Basement Type | None |
| Cooling Type | Central Air Conditioning |
| Exterior Finish | Brick |
| Foundation Type | Poured Concrete |
| Heating Fuel | Natural Gas |
| Heating Type | Forced Air |
| Stories Total | 1 |
| Size Exterior | 960 Sqft |
| Size Interior | 960 Sqft |
| Type | Apartment |
| Utility Water | Municipal Water |
Parking
| Underground |
Land
| Acreage | No |
| Land Amenities | Golf Course, Hospital, Public Transit, Schools |
| Sewer | Municipal Sewage System |
| Size Irregular | Common Elements |
| Size Total Text | Common Elements|under 1/2 Acre |
| Zoning Description | Res |
Rooms
| Level | Type | Length | Width | Dimensions |
|---|---|---|---|---|
| Ground Level | 3pc Bathroom | Measurements not available | ||
| Ground Level | Laundry Room | Measurements not available | ||
| Ground Level | Den | 9' '' x 8' 2'' | ||
| Ground Level | 4pc Ensuite Bath | Measurements not available | ||
| Ground Level | Primary Bedroom | 12' 6'' x 9' 9'' | ||
| Ground Level | Kitchen | 14' 6'' x 11' 2'' | ||
| Ground Level | Living Room/dining Room | 17' 2'' x 11' 2'' |
https://www.realtor.ca/real-estate/23728954/308-2025-maria-street-burlington
Interested?
Contact us for more information

