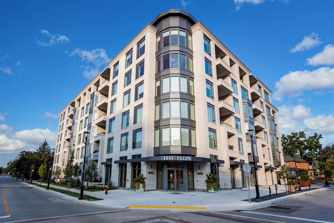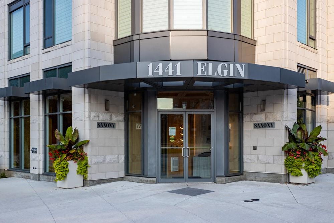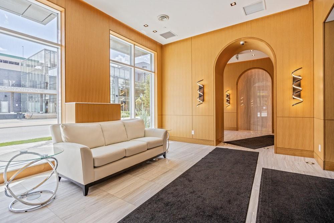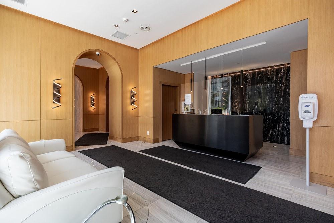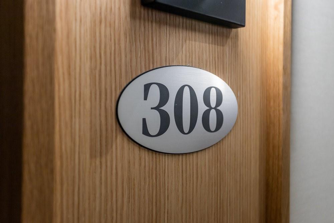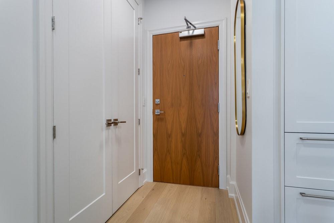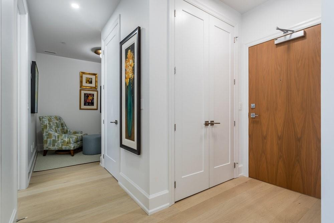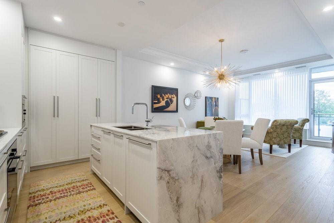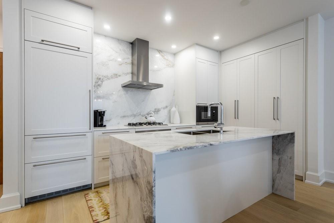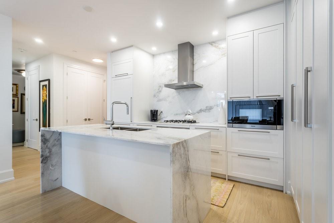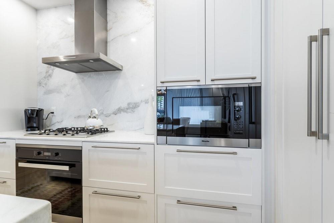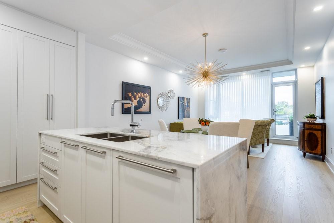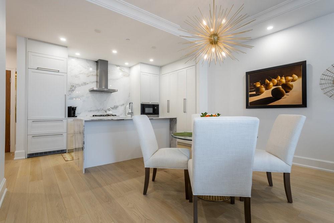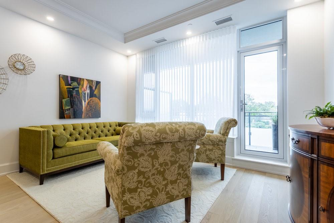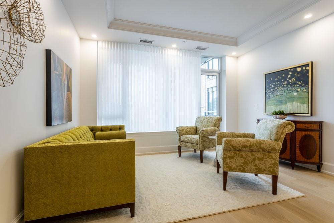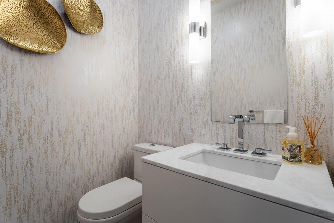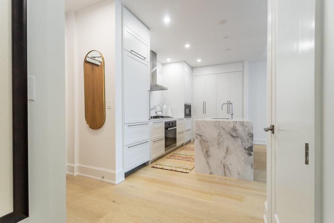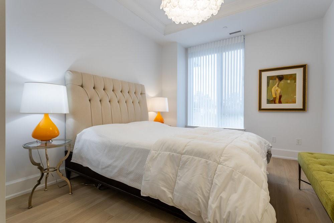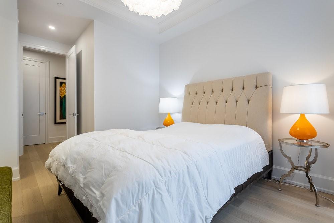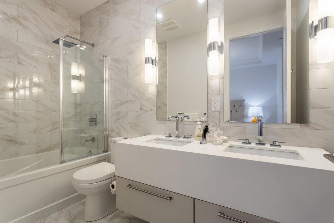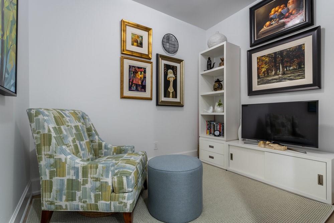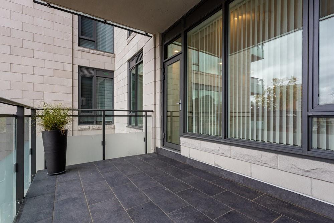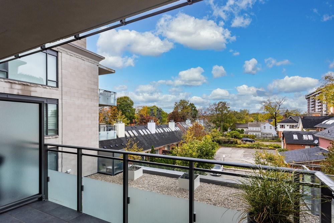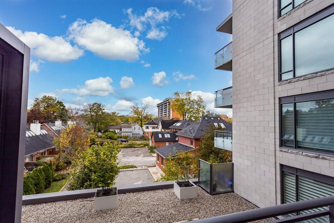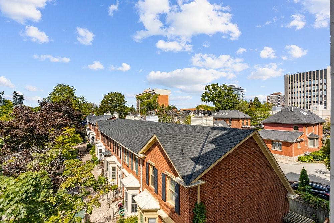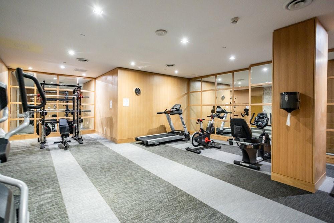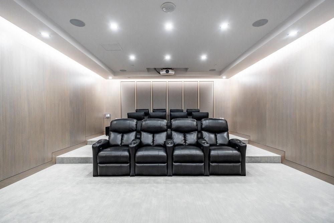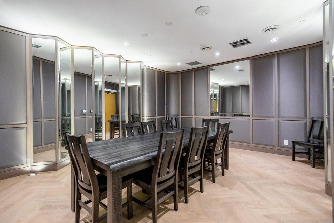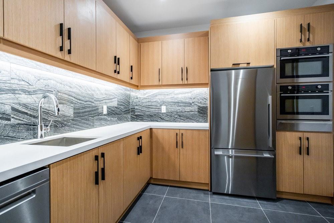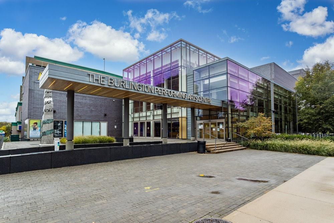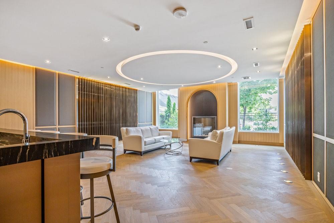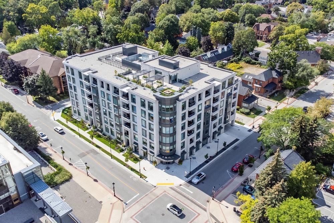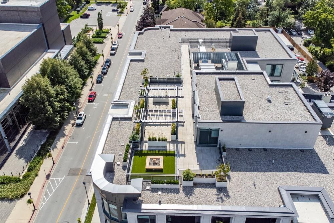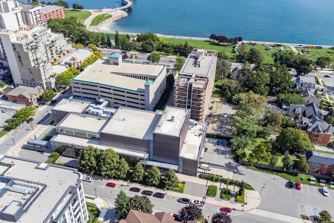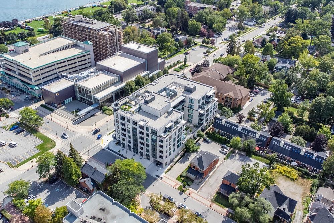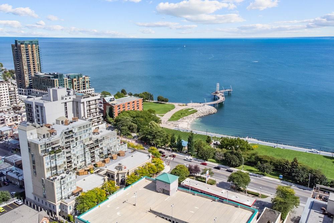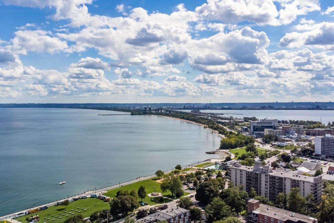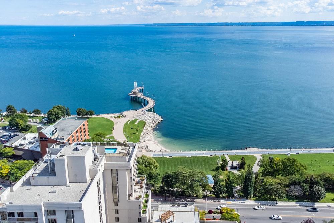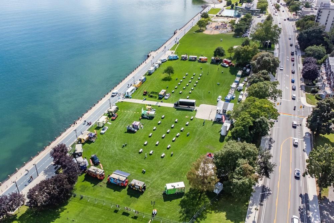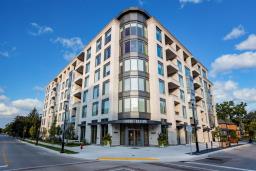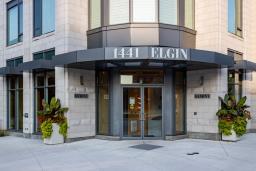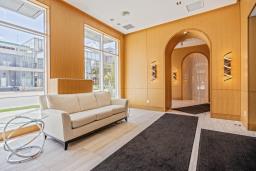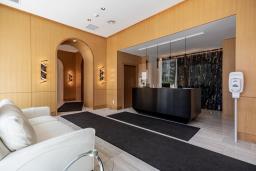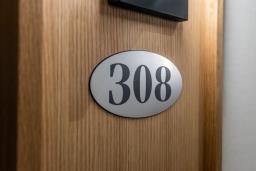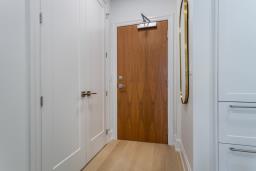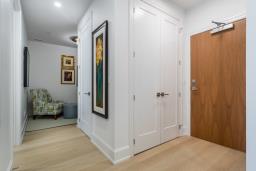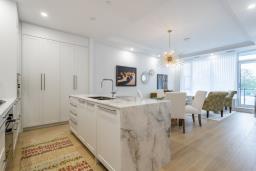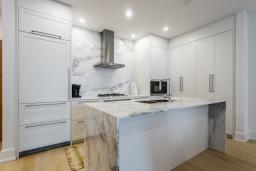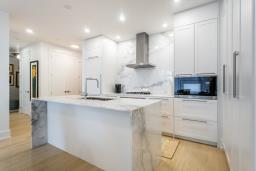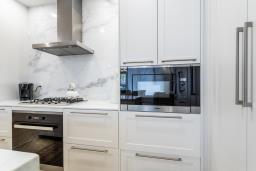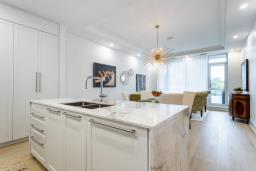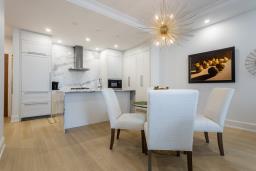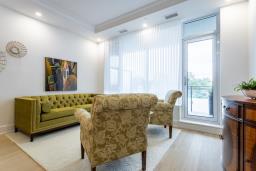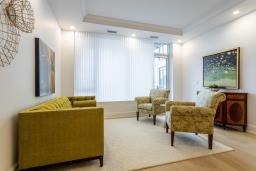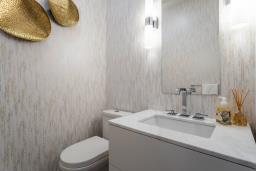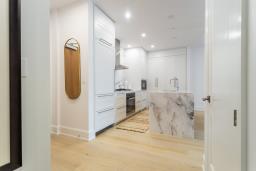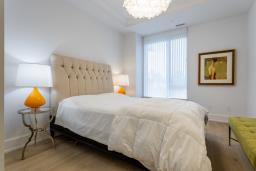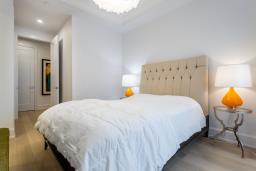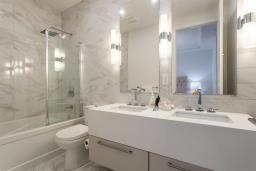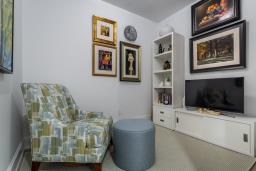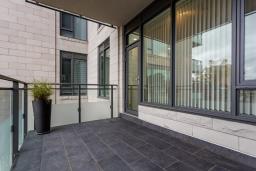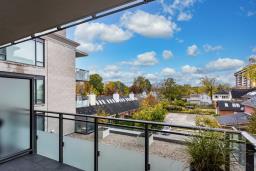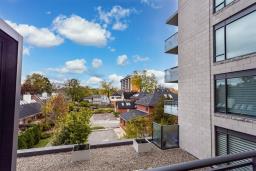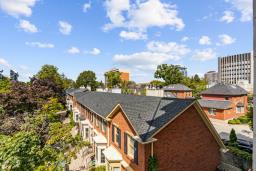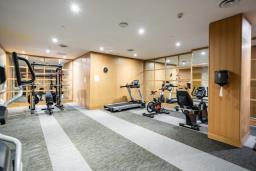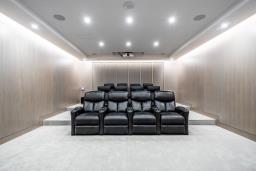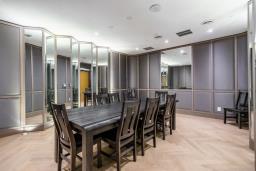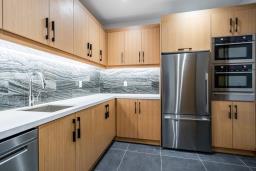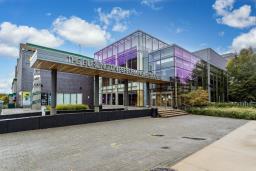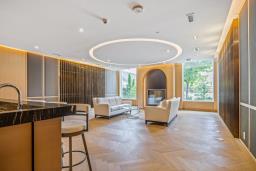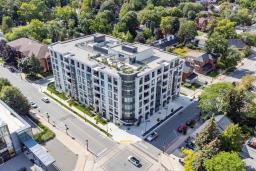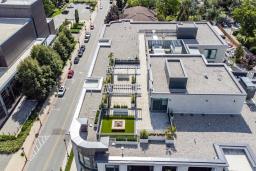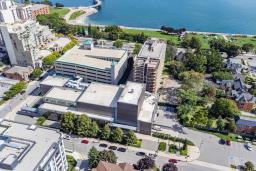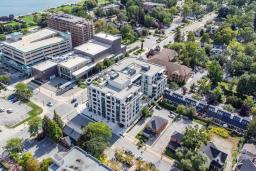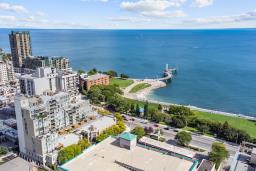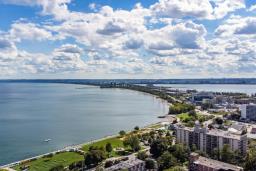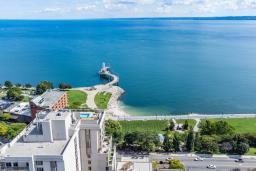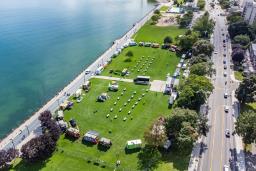308 1441 Elgin Street Burlington, Ontario L7S 1E6
$1,099,000Maintenance,
$480.98 Monthly
Maintenance,
$480.98 MonthlyLuxurious condo living in the heart of Downtown Burlington, the Saxony is a highly desirable 6 storey boutique residence. Premium location just steps away to the Waterfront, theatre, shopping, cultural venues, cafes and restaurants. Bright open concept design, 9 ft ceilings, 1 bedroom + den, 1.5 baths. High quality finishes & upgrades throughout including wide plank flooring, crown moulding, large baseboards, pot lights, extra large 8 ft shaker doors, Hunter Douglas window shades, professionally styled closets and more. Gourmet kitchen featuring oversized centre island with upgraded natural stone waterfall countertops and natural stone backsplash, floor-to-ceiling pantry wall, Miele appliances with upgraded gas cooktop, and open to dining room & living room with large windows. Walkout to private terrace featuring slate tile floor, glass railing and gas BBQ line. Spacious bedroom with large walk-in closet and spa-like ensuite with Ceasarstone counters and glass enclosed shower. 1 underground parking & locker. Amenities include: Concierge, exercise room, media room, party room and roof top patio with spectacular lake views. Pets welcome! (id:35542)
Property Details
| MLS® Number | H4120301 |
| Property Type | Single Family |
| Amenities Near By | Hospital, Public Transit, Schools |
| Equipment Type | None |
| Features | Park Setting, Treed, Wooded Area, Park/reserve, Balcony, Level, Carpet Free, No Driveway, Automatic Garage Door Opener |
| Parking Space Total | 1 |
| Rental Equipment Type | None |
| View Type | View |
Building
| Bathroom Total | 2 |
| Bedrooms Above Ground | 1 |
| Bedrooms Total | 1 |
| Amenities | Exercise Centre, Party Room |
| Appliances | Dishwasher, Dryer, Microwave, Refrigerator, Stove, Washer, Oven, Window Coverings |
| Basement Type | None |
| Constructed Date | 2020 |
| Cooling Type | Central Air Conditioning |
| Exterior Finish | Brick, Stone, Stucco |
| Foundation Type | Poured Concrete |
| Half Bath Total | 1 |
| Heating Fuel | Natural Gas |
| Heating Type | Forced Air |
| Stories Total | 1 |
| Size Exterior | 960 Sqft |
| Size Interior | 960 Sqft |
| Type | Apartment |
| Utility Water | Municipal Water |
Parking
| Underground |
Land
| Acreage | No |
| Land Amenities | Hospital, Public Transit, Schools |
| Sewer | Municipal Sewage System |
| Size Irregular | 0 X 0 |
| Size Total Text | 0 X 0 |
| Soil Type | Sand/gravel |
Rooms
| Level | Type | Length | Width | Dimensions |
|---|---|---|---|---|
| Ground Level | Laundry Room | Measurements not available | ||
| Ground Level | 2pc Bathroom | Measurements not available | ||
| Ground Level | Den | 8' 10'' x 6' 7'' | ||
| Ground Level | 5pc Ensuite Bath | Measurements not available | ||
| Ground Level | Primary Bedroom | 12' 11'' x 10' 9'' | ||
| Ground Level | Kitchen | 12' 6'' x 8' 5'' | ||
| Ground Level | Living Room/dining Room | 19' 0'' x 14' 0'' |
https://www.realtor.ca/real-estate/23773664/308-1441-elgin-street-burlington
Interested?
Contact us for more information

