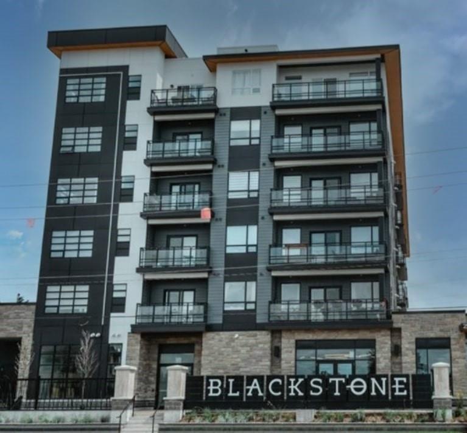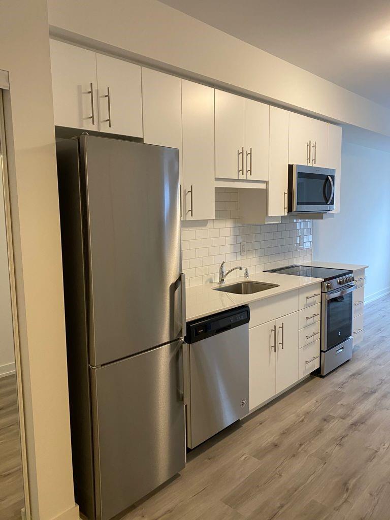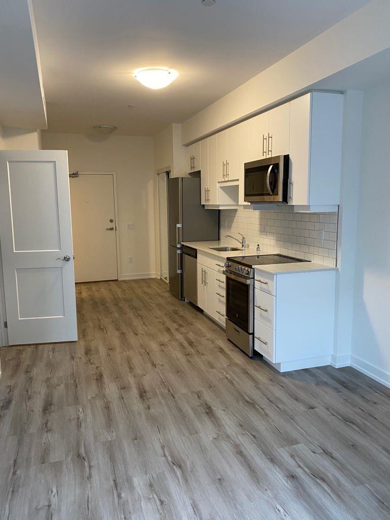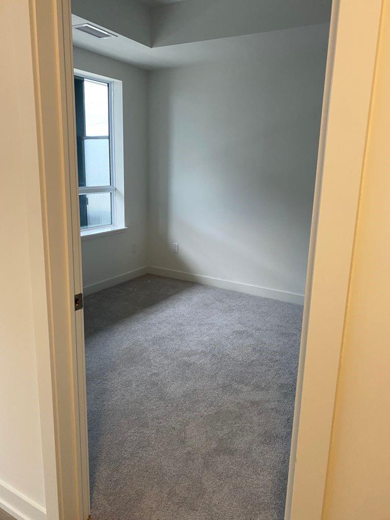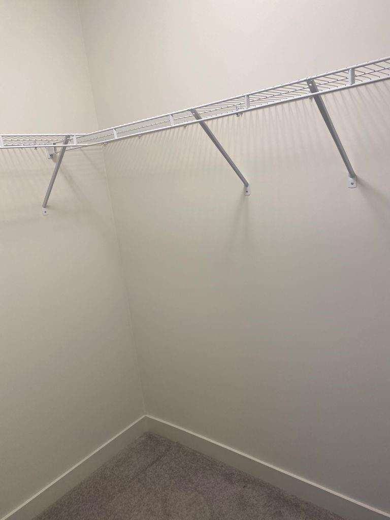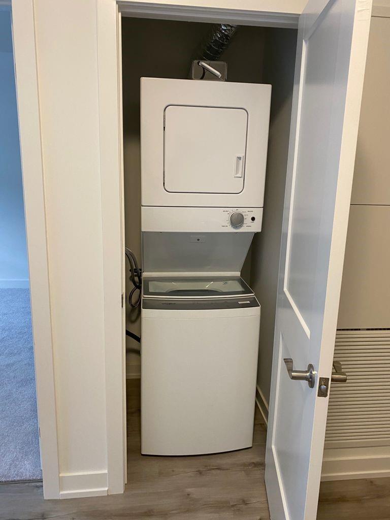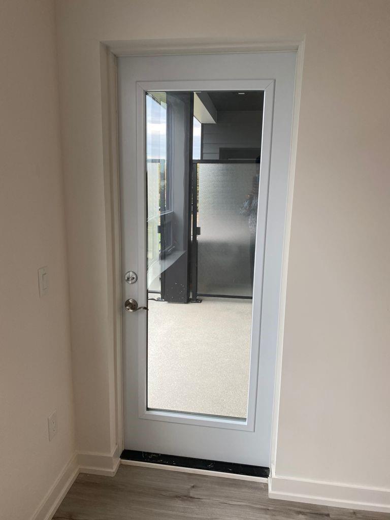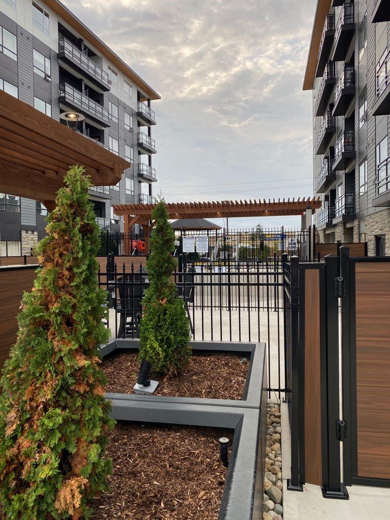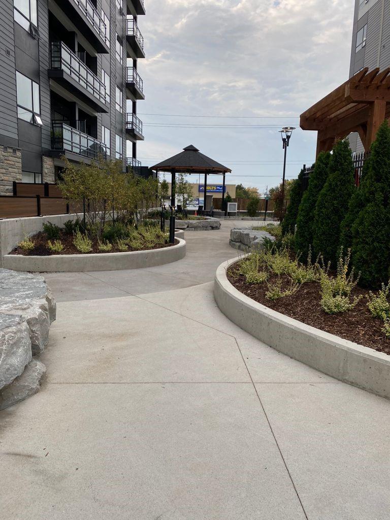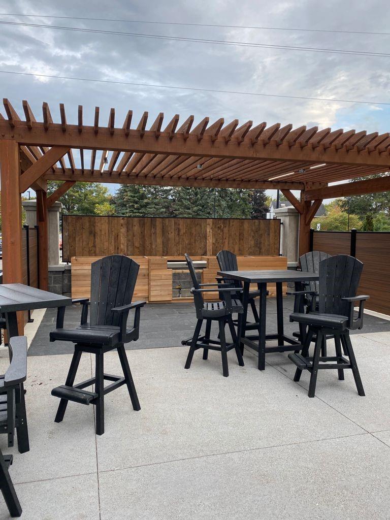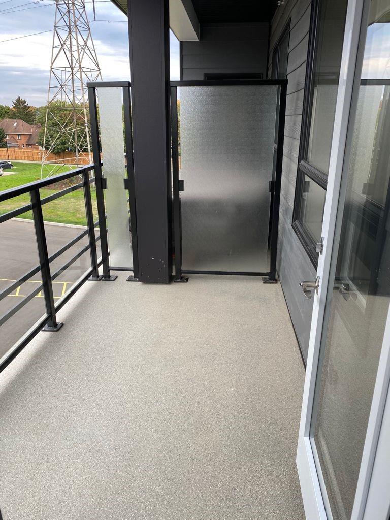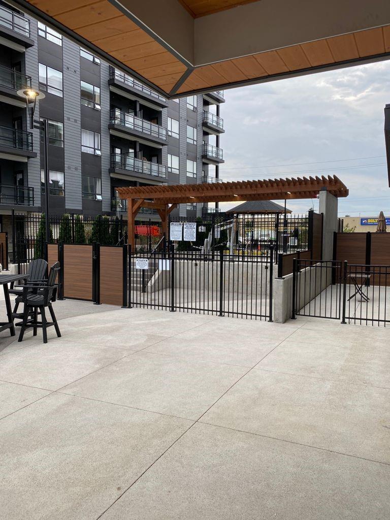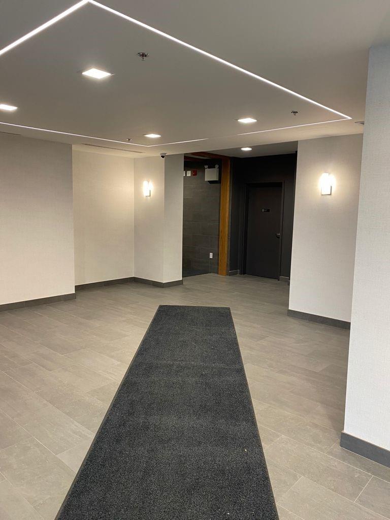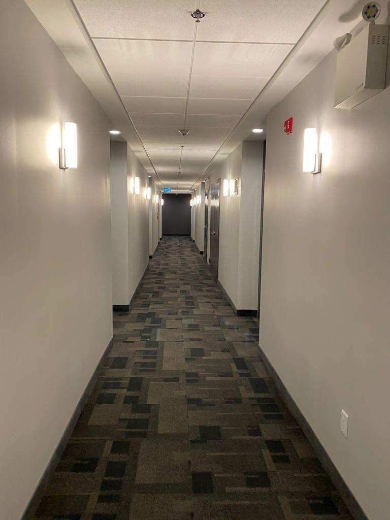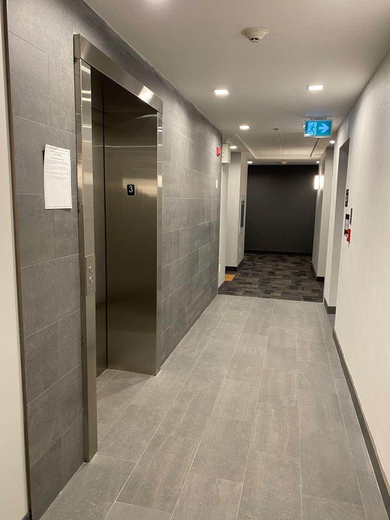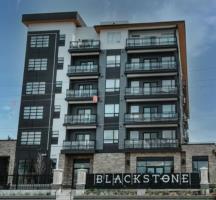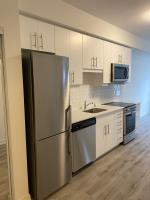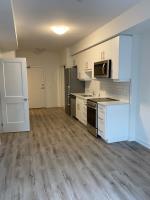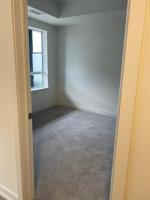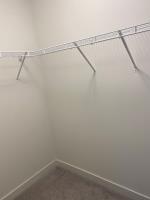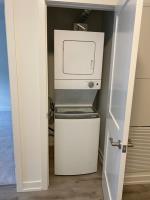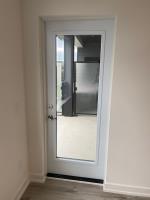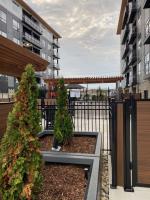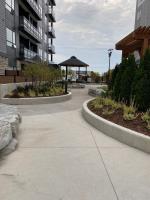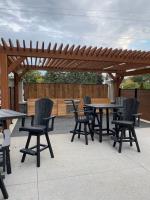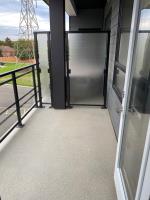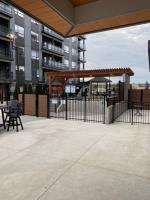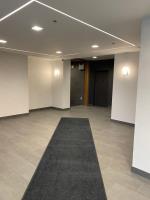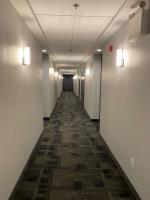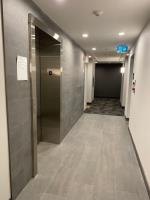306 247 Northfield Drive E Waterloo, Ontario N2K 0H1
$449,900Maintenance,
$330.94 Monthly
Maintenance,
$330.94 MonthlyWelcome to the Blackstone the Arvin Design. Loaded with amenities to enjoy. With 1 bedroom, 1 bath and an underground parking space. The kitchen boasts white cabinets with quartz countertops, stainless steel appliances and a subway tile backsplash. The cozy living room is perfect for entertaining with family and friends, with tons of natural light and a door leading out to a balcony for you to enjoy your morning coffee or evening cocktail. Additional features of this condo include 9' ceilings, high quality laminate flooring throughout, walk in closet in the bedroom. Residents of the Blackstone are able to enjoy the use of many amenities offered in this community from a rooftop terrace with bbq's, fire table and cozy seating, a beautiful courtyard with raised gardens, a gas fire pit and hot tub. Also included are a co working space with high speed internet, dog washing station, fitness centre, bike room and spectacular party room. Just steps from a bus stop, playground and located close to shopping, St. Jacobs Market, trails, parks and much, much more. This unit is a must see! (id:35542)
Property Details
| MLS® Number | H4119748 |
| Property Type | Single Family |
| Amenities Near By | Hospital, Public Transit, Recreation, Schools |
| Community Features | Community Centre |
| Equipment Type | Water Heater |
| Features | Park Setting, Park/reserve, Balcony, Recreational |
| Parking Space Total | 1 |
| Rental Equipment Type | Water Heater |
Building
| Bathroom Total | 1 |
| Bedrooms Above Ground | 1 |
| Bedrooms Total | 1 |
| Amenities | Exercise Centre, Party Room |
| Appliances | Dishwasher, Microwave, Refrigerator, Stove, Fan |
| Basement Type | Full |
| Constructed Date | 2021 |
| Cooling Type | Central Air Conditioning |
| Exterior Finish | Brick, Vinyl Siding |
| Foundation Type | Poured Concrete |
| Heating Fuel | Natural Gas |
| Heating Type | Forced Air |
| Stories Total | 1 |
| Size Exterior | 545 Sqft |
| Size Interior | 545 Sqft |
| Type | Apartment |
| Utility Water | Municipal Water |
Parking
| No Garage |
Land
| Acreage | No |
| Land Amenities | Hospital, Public Transit, Recreation, Schools |
| Sewer | Municipal Sewage System |
| Size Irregular | X |
| Size Total Text | X|under 1/2 Acre |
Rooms
| Level | Type | Length | Width | Dimensions |
|---|---|---|---|---|
| Ground Level | 3pc Bathroom | Measurements not available | ||
| Ground Level | Bedroom | 10' 8'' x 9' 10'' | ||
| Ground Level | Living Room | 11' 7'' x 10' 2'' | ||
| Ground Level | Eat In Kitchen | 11' 3'' x 10' 2'' |
https://www.realtor.ca/real-estate/23749505/306-247-northfield-drive-e-waterloo
Interested?
Contact us for more information

