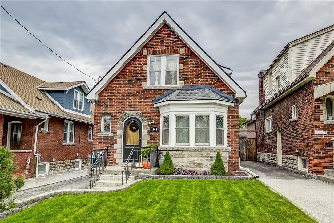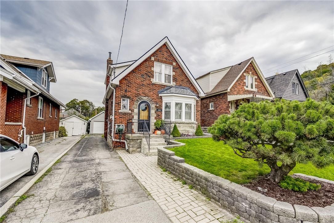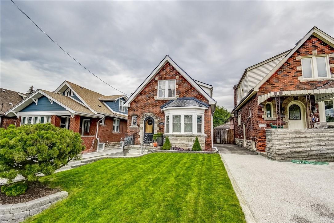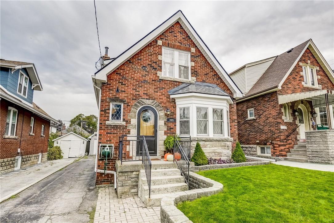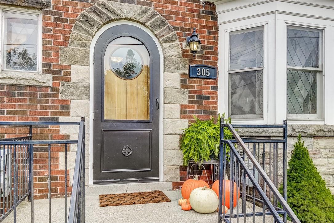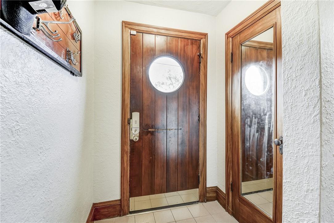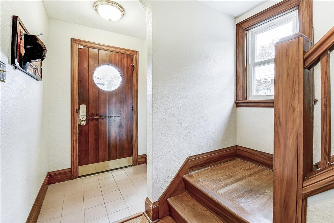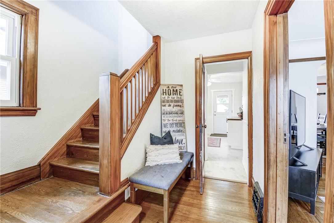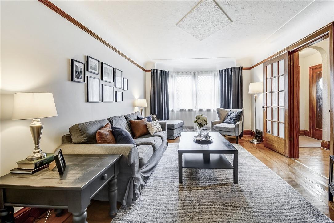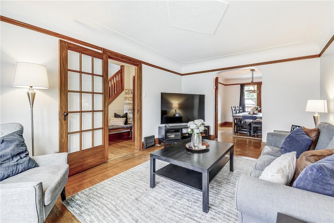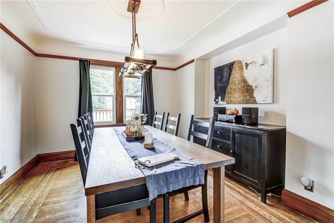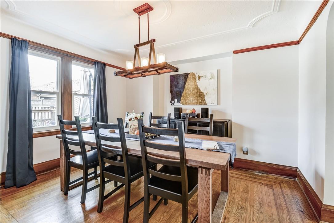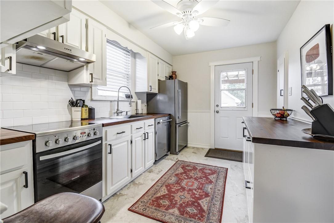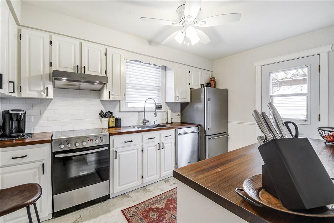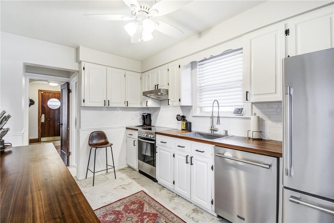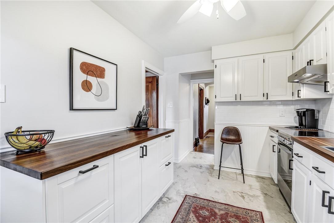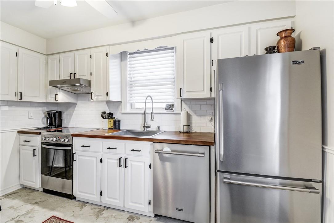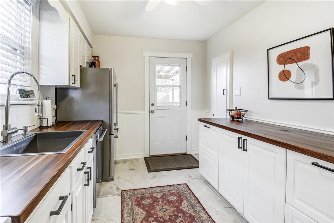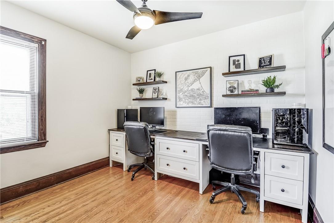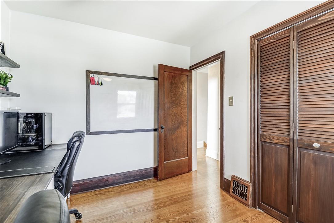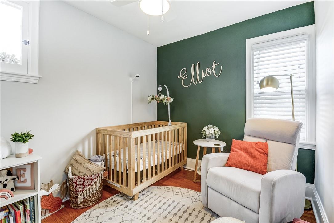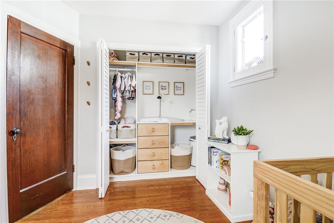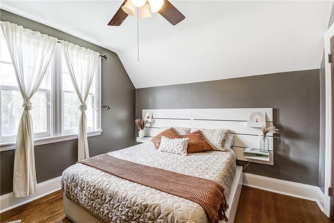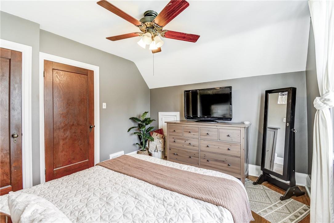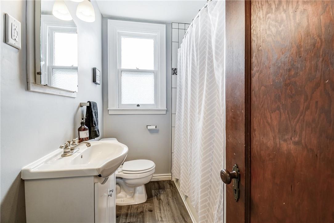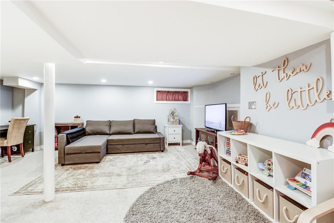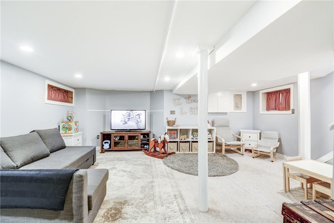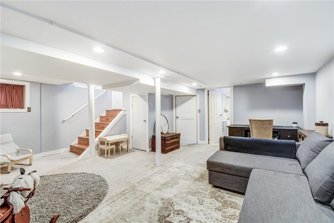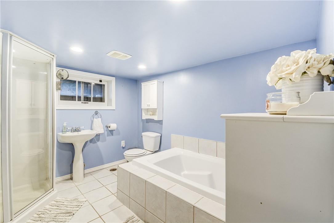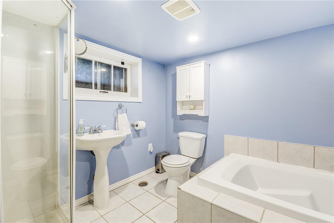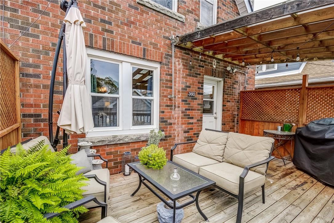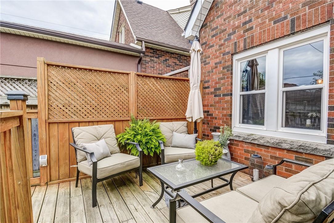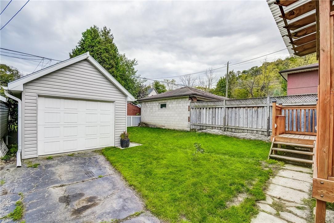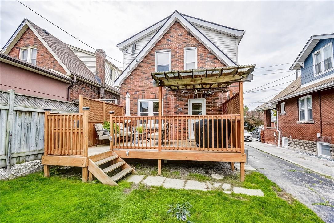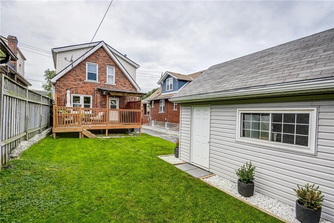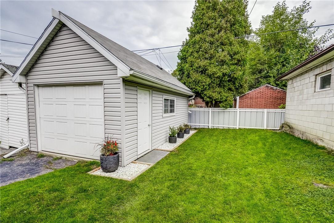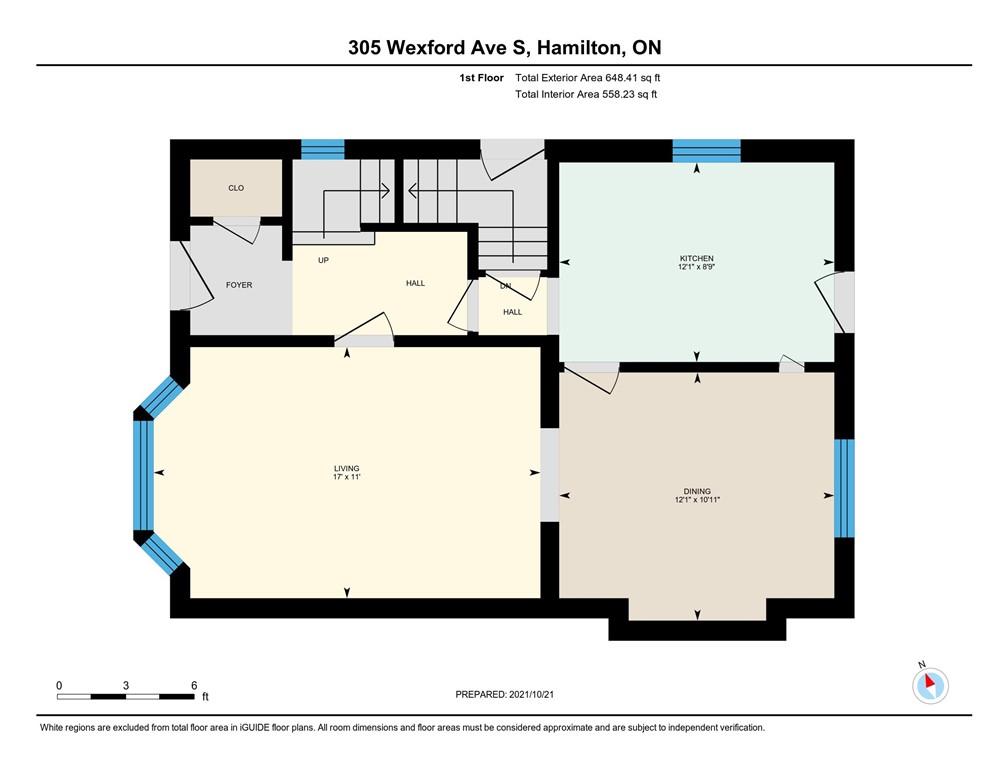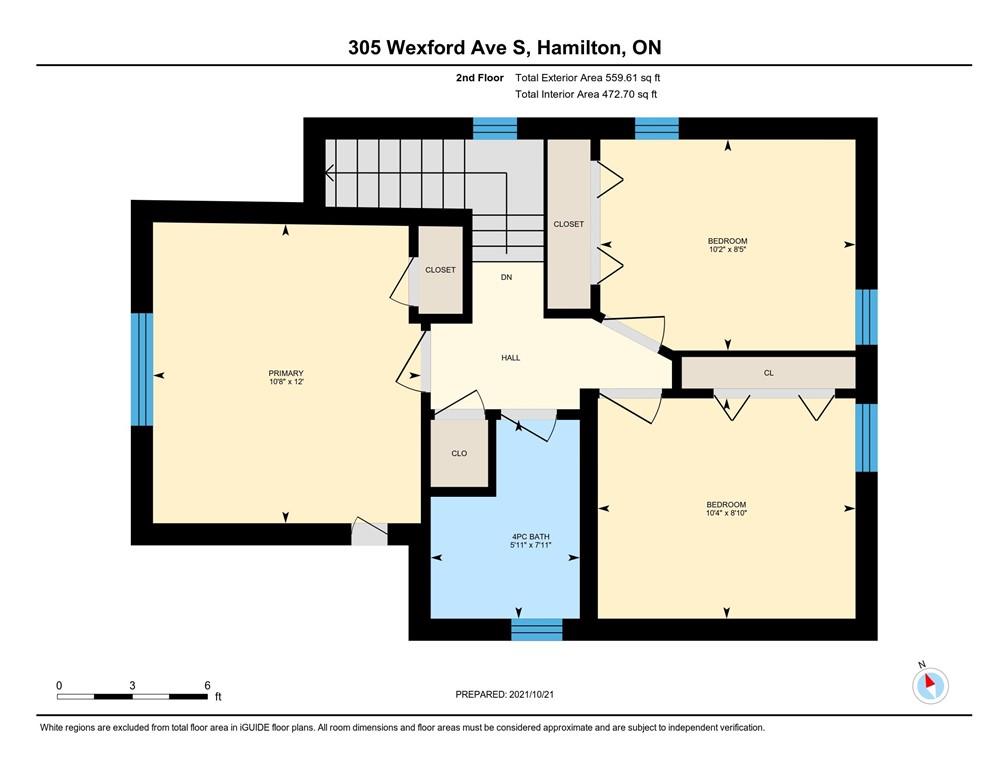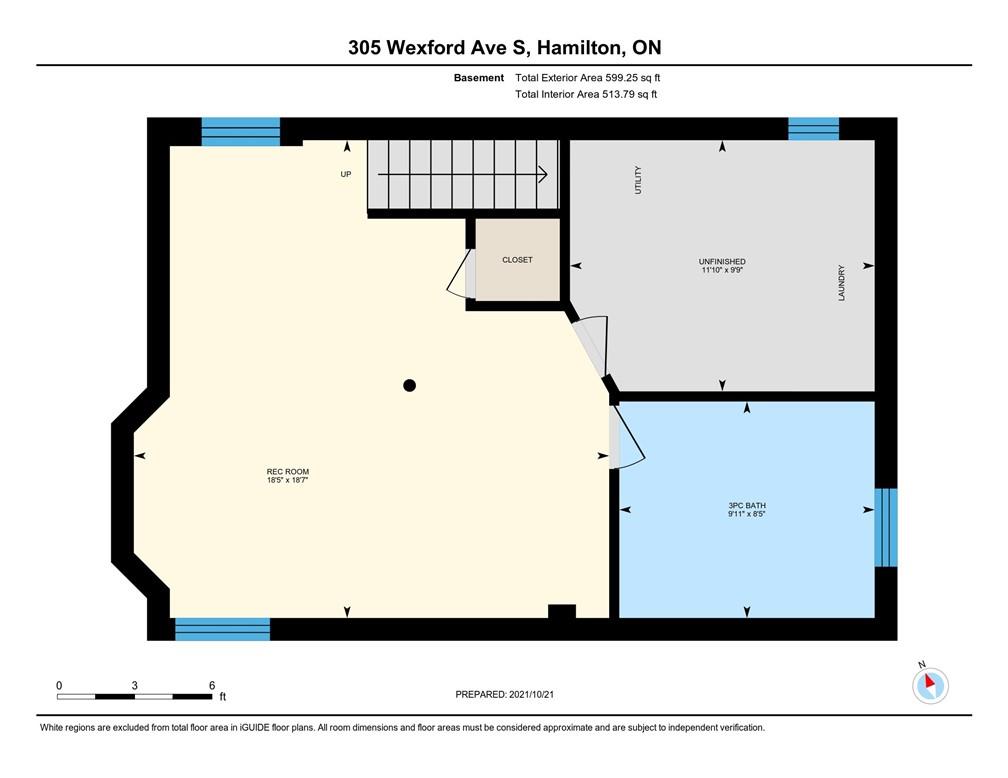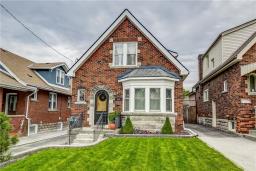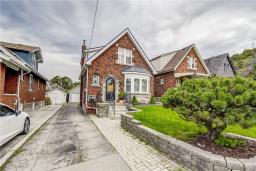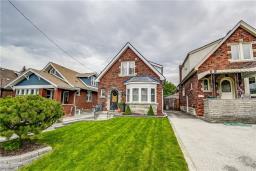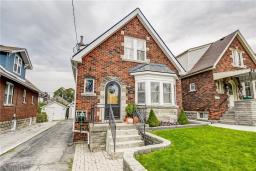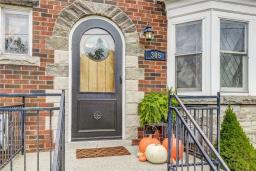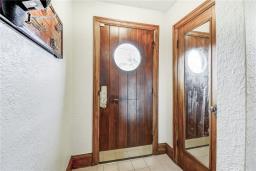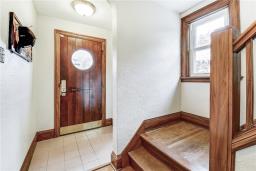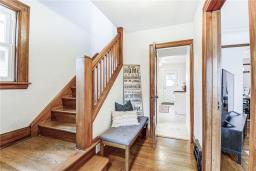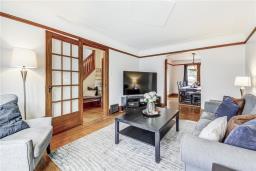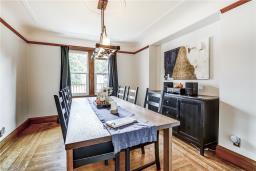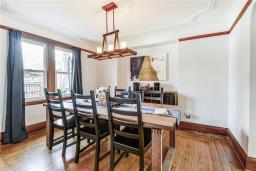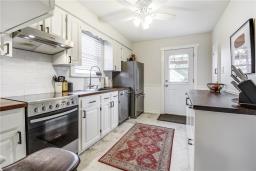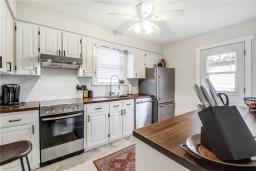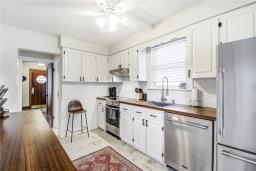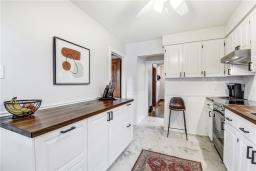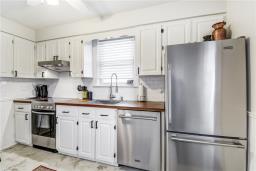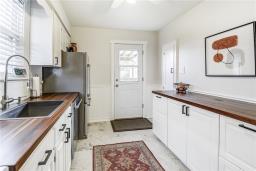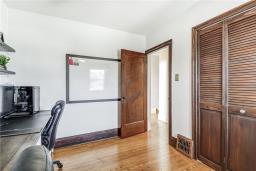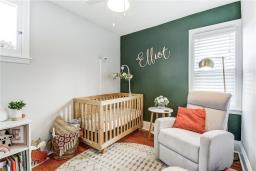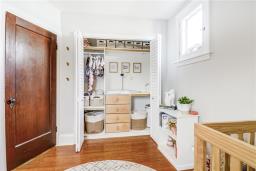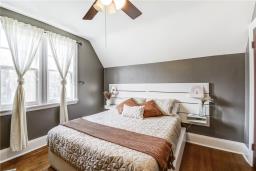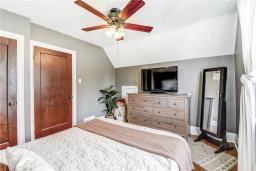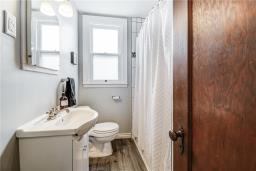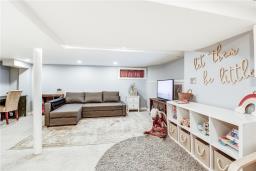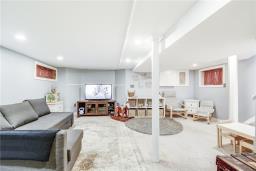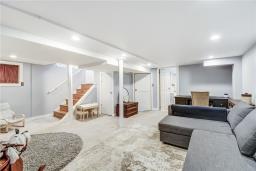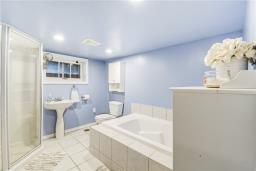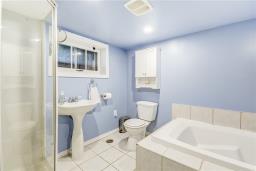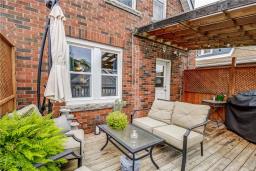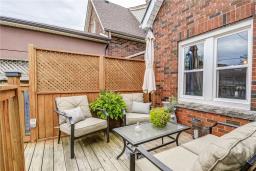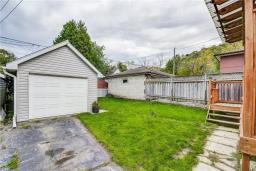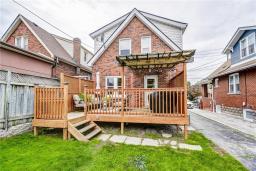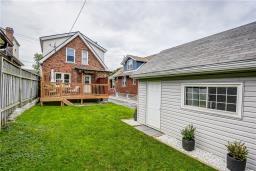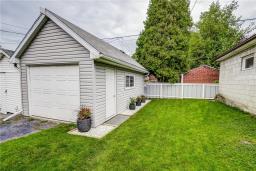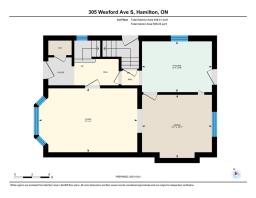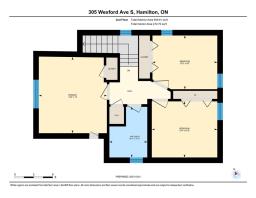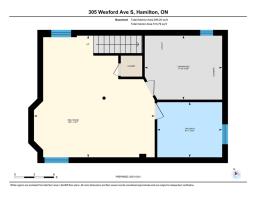3 Bedroom
2 Bathroom
1208 sqft
Central Air Conditioning
Forced Air
$599,900
Come view this charming home that's loaded with character. This 3 bedroom Brick home is move in ready condition and is nestled under the escarpment in the desirable Gage Park neighborhood. This homes has a perfect blend of updates and character such as natural hardwood flooring, original hardwood staircase, gumwood trim,French door, A/C( 2021), Nest Thermostat, a modernized kitchen featuring gorgeous butcher block wooden counters,classic white backsplash, and stainless steel appliances. This home is great for everyday living and entertaining with a walk out from the kitchen to a spacious covered deck area and yard. Upstairs you will find 3 bedrooms and an updated 4pc bath. Downstairs you will have a cozy finished recroom and a huge 4 pc bath with separate tub and shower. The long private side Drive leads you to a newer detached garage (built in 2010) with hydro, perfect for tinkering on projects or simply parking your vehicle.This home is perfectly located in a family friendly neighbourhood steps to Gage Park & mins to Ottawa Street shopping district with easy access to the QEW, Red Hill Expressway, mountain accessand lots of street parking. This home ticks all the boxes and you will not be disappointed.RSA (id:35542)
Property Details
|
MLS® Number
|
H4120099 |
|
Property Type
|
Single Family |
|
Amenities Near By
|
Public Transit, Schools |
|
Equipment Type
|
Water Heater |
|
Features
|
Paved Driveway |
|
Parking Space Total
|
5 |
|
Rental Equipment Type
|
Water Heater |
Building
|
Bathroom Total
|
2 |
|
Bedrooms Above Ground
|
3 |
|
Bedrooms Total
|
3 |
|
Appliances
|
Dishwasher, Dryer, Refrigerator, Stove, Washer, Window Coverings |
|
Basement Development
|
Finished |
|
Basement Type
|
Full (finished) |
|
Construction Style Attachment
|
Detached |
|
Cooling Type
|
Central Air Conditioning |
|
Exterior Finish
|
Brick, Vinyl Siding |
|
Foundation Type
|
Block |
|
Heating Fuel
|
Natural Gas |
|
Heating Type
|
Forced Air |
|
Stories Total
|
2 |
|
Size Exterior
|
1208 Sqft |
|
Size Interior
|
1208 Sqft |
|
Type
|
House |
|
Utility Water
|
Municipal Water |
Parking
Land
|
Acreage
|
No |
|
Land Amenities
|
Public Transit, Schools |
|
Sewer
|
Municipal Sewage System |
|
Size Depth
|
102 Ft |
|
Size Frontage
|
29 Ft |
|
Size Irregular
|
29.99 X 102 |
|
Size Total Text
|
29.99 X 102|under 1/2 Acre |
|
Soil Type
|
Clay |
Rooms
| Level |
Type |
Length |
Width |
Dimensions |
|
Second Level |
Bedroom |
|
|
8' 10'' x 10' 4'' |
|
Second Level |
Bedroom |
|
|
8' 5'' x 10' 2'' |
|
Second Level |
Primary Bedroom |
|
|
12' '' x 10' 8'' |
|
Second Level |
4pc Bathroom |
|
|
Measurements not available |
|
Basement |
Utility Room |
|
|
Measurements not available |
|
Basement |
Laundry Room |
|
|
Measurements not available |
|
Basement |
4pc Bathroom |
|
|
Measurements not available |
|
Basement |
Family Room |
|
|
18' 7'' x 18' 5'' |
|
Ground Level |
Living Room |
|
|
11' '' x 17' '' |
|
Ground Level |
Dining Room |
|
|
10' 11'' x 12' 1'' |
|
Ground Level |
Kitchen |
|
|
8' 9'' x 12' 1'' |
https://www.realtor.ca/real-estate/23765360/305-wexford-avenue-s-hamilton

