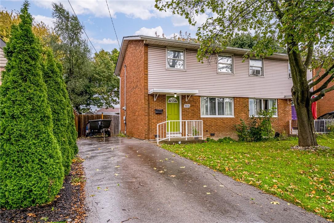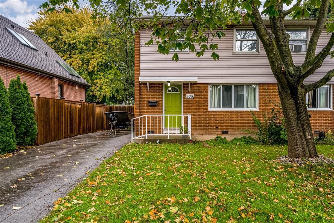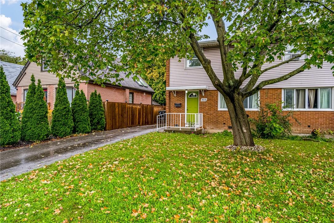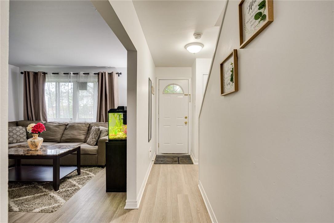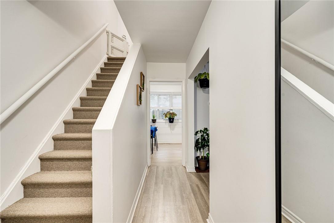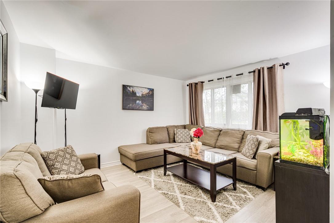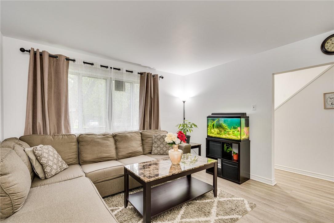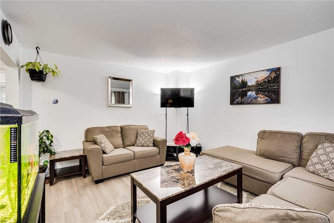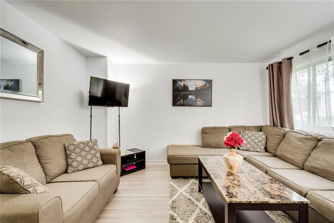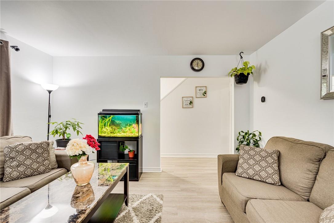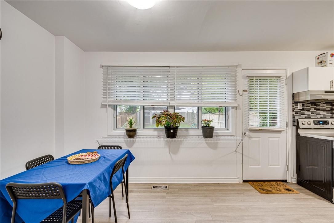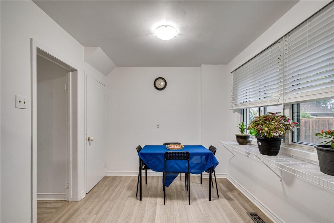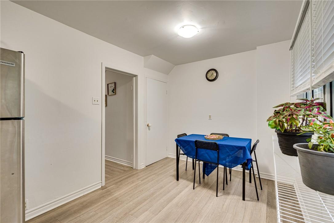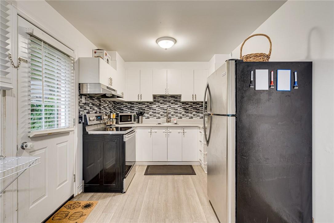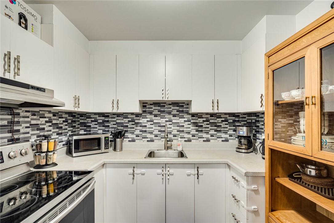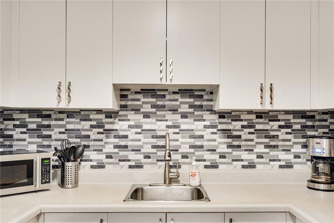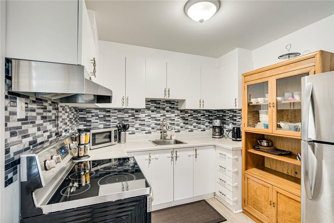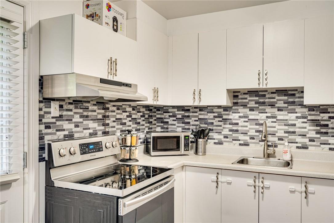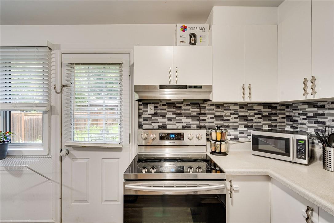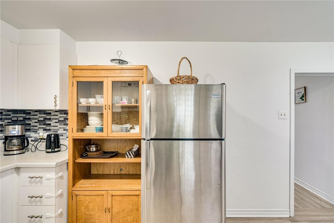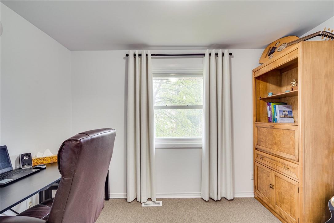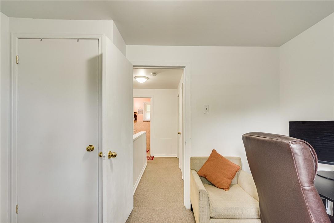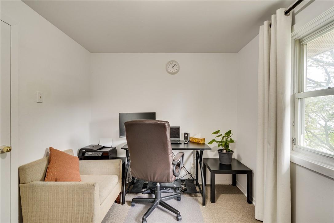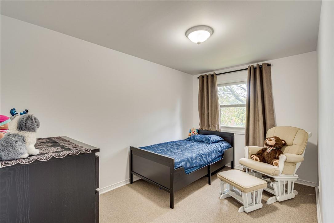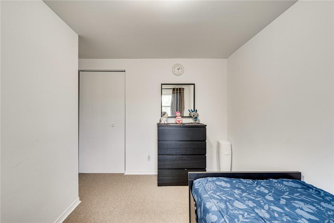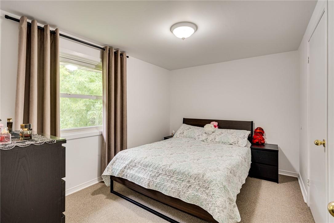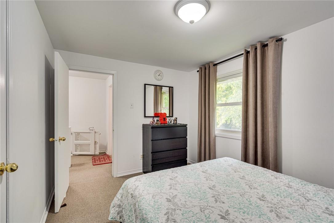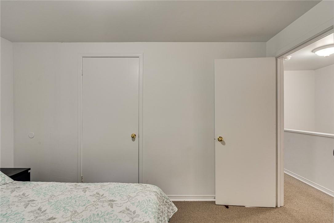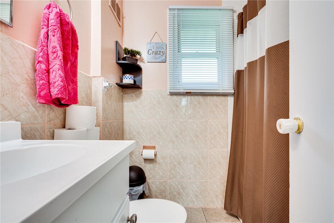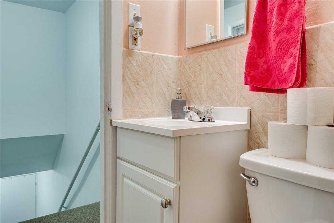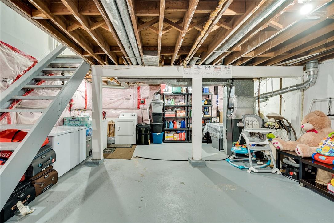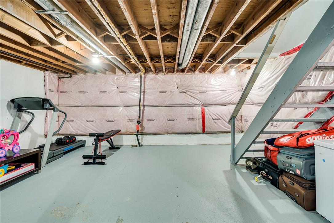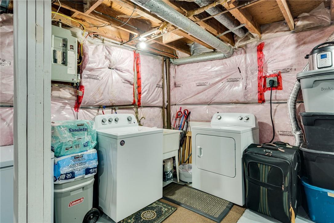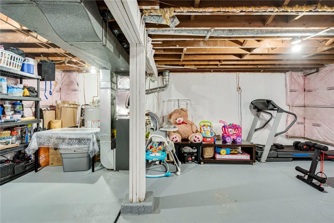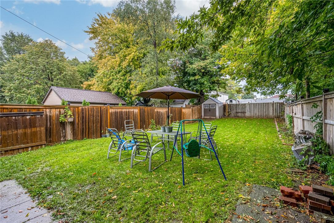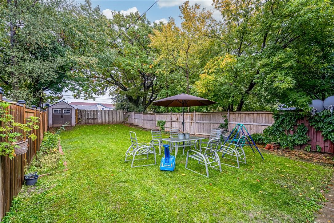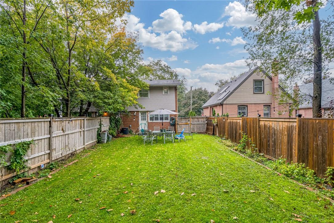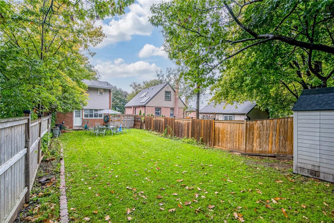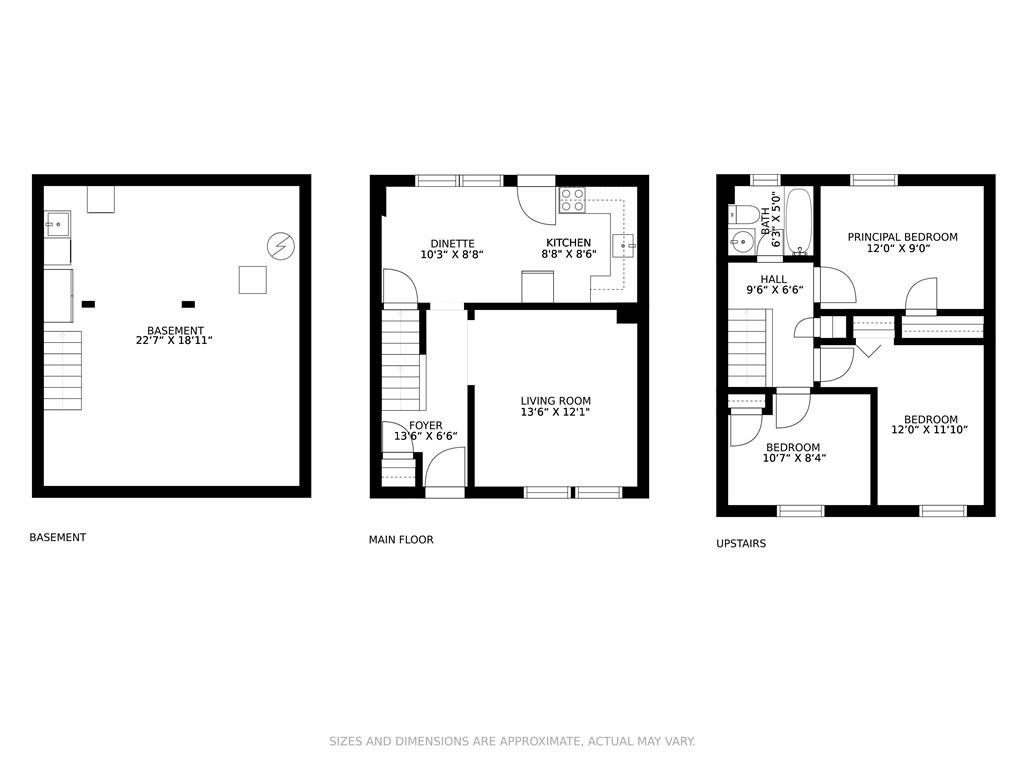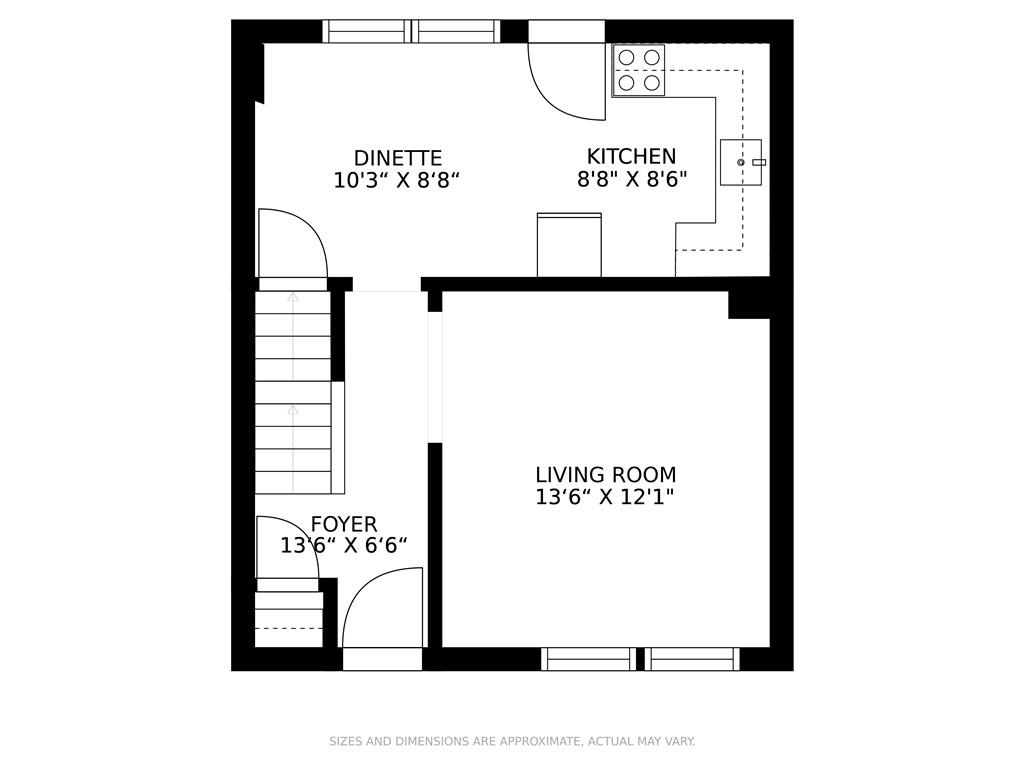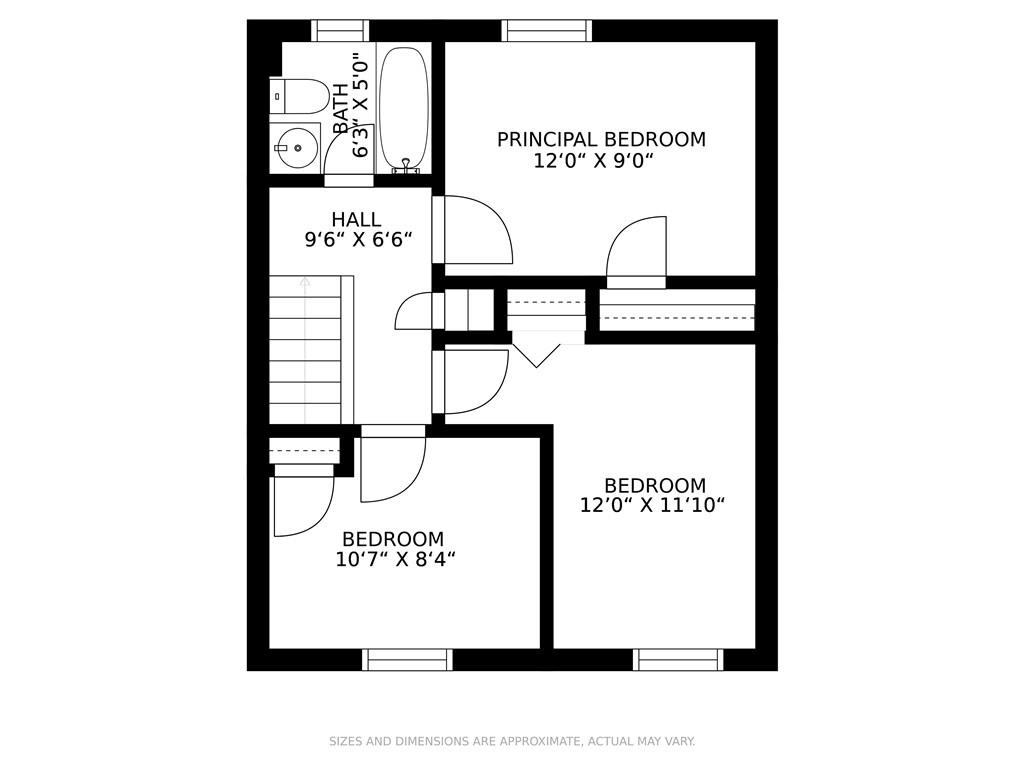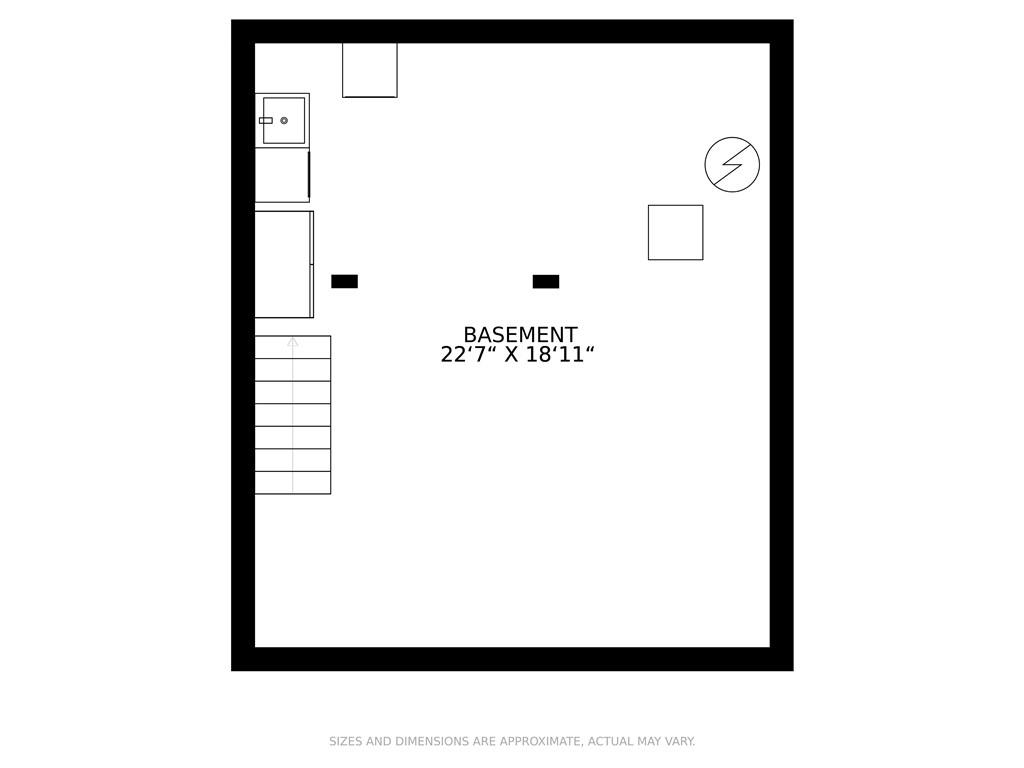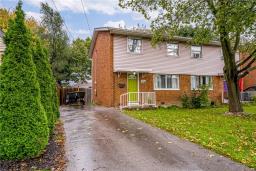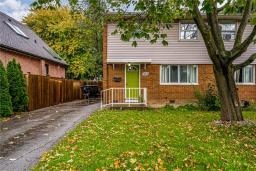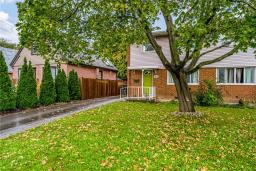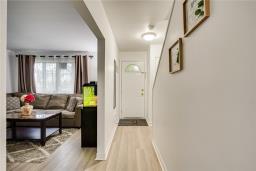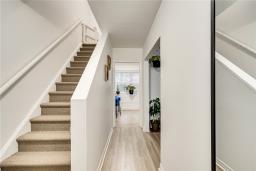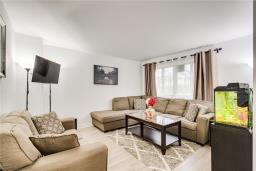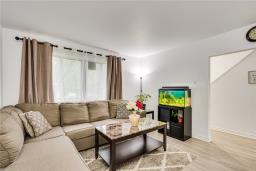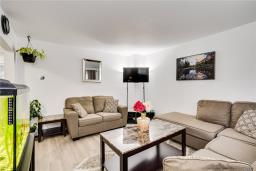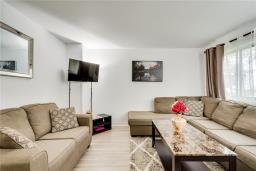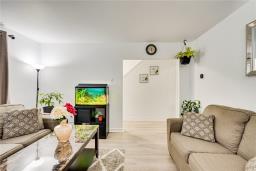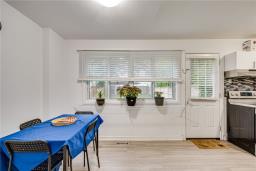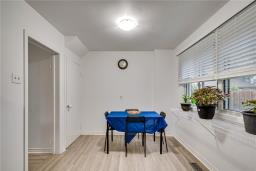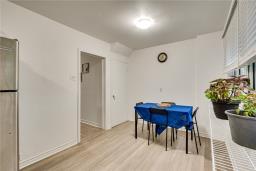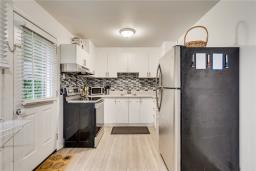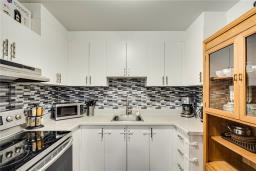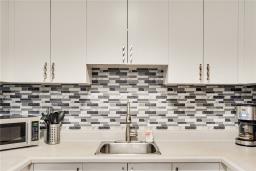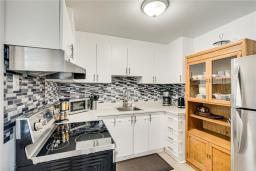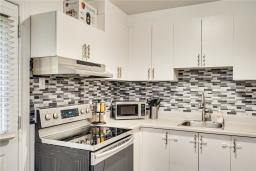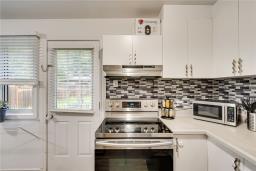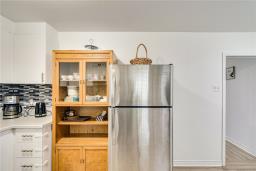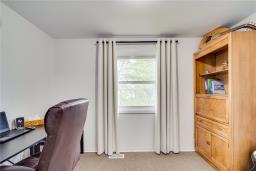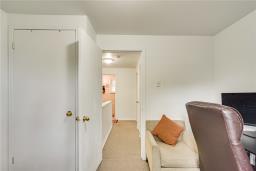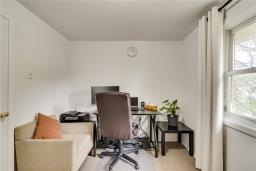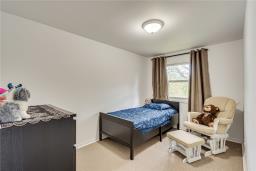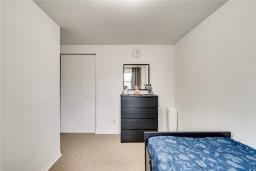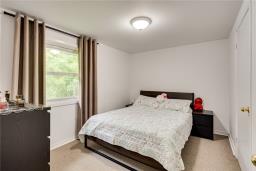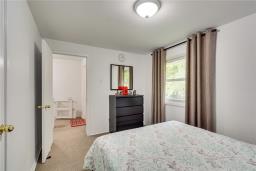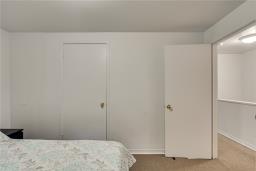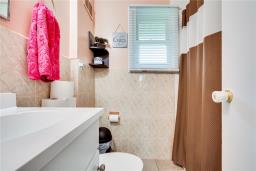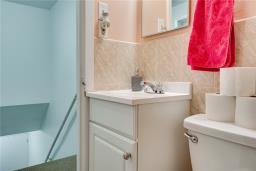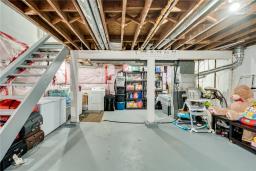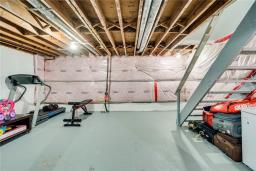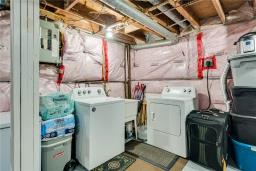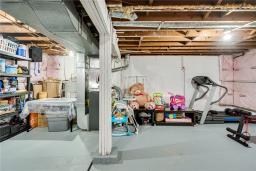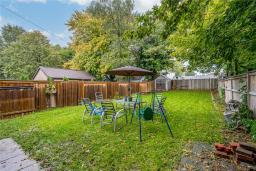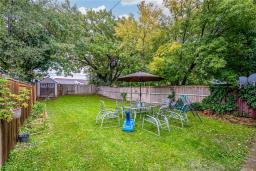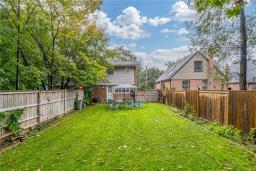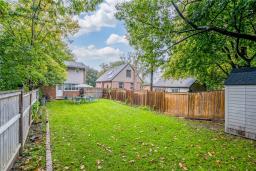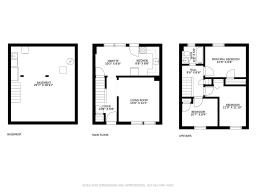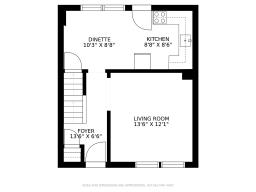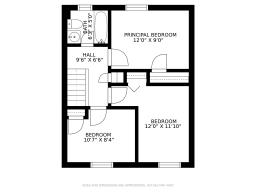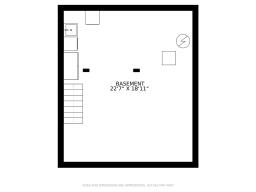905-979-1715
couturierrealty@gmail.com
305 East 24th Street Hamilton, Ontario L8V 2Y7
3 Bedroom
1 Bathroom
926 sqft
2 Level
Central Air Conditioning
Forced Air
$574,900
Welcome to 305 East 24th Street. Fantastic family friendly neighbourhood, close to all amenities, easy access to Linc and downtown core, hospital, shopping, schools, recreation centres, parks, restaurants and more! Ideal for any buyer, first time home buyer, downsizing or investor, do not miss this opportunity. Cozy two-storey offering 3 bedrooms and 1 bath. Large private backyard to enjoy and entertain family/friends. 22'7" x 18'11" unfinished basement awaits your finishing touch. Driveway allows up to 4 car parking. RSA (id:35542)
Property Details
| MLS® Number | H4119960 |
| Property Type | Single Family |
| Amenities Near By | Hospital, Public Transit, Schools |
| Equipment Type | Water Heater |
| Features | Park Setting, Park/reserve, Paved Driveway |
| Parking Space Total | 4 |
| Rental Equipment Type | Water Heater |
Building
| Bathroom Total | 1 |
| Bedrooms Above Ground | 3 |
| Bedrooms Total | 3 |
| Appliances | Dryer, Refrigerator, Stove, Washer |
| Architectural Style | 2 Level |
| Basement Development | Unfinished |
| Basement Type | Full (unfinished) |
| Construction Style Attachment | Semi-detached |
| Cooling Type | Central Air Conditioning |
| Exterior Finish | Brick, Vinyl Siding |
| Foundation Type | Block |
| Heating Fuel | Natural Gas |
| Heating Type | Forced Air |
| Stories Total | 2 |
| Size Exterior | 926 Sqft |
| Size Interior | 926 Sqft |
| Type | House |
| Utility Water | Municipal Water |
Parking
| No Garage |
Land
| Acreage | No |
| Land Amenities | Hospital, Public Transit, Schools |
| Sewer | Municipal Sewage System |
| Size Depth | 120 Ft |
| Size Frontage | 31 Ft |
| Size Irregular | 31.99 X 120 |
| Size Total Text | 31.99 X 120|under 1/2 Acre |
Rooms
| Level | Type | Length | Width | Dimensions |
|---|---|---|---|---|
| Second Level | Bedroom | 10' 7'' x 8' 4'' | ||
| Second Level | Bedroom | 12' 0'' x 11' 10'' | ||
| Second Level | Primary Bedroom | 12' 0'' x 9' 0'' | ||
| Second Level | 4pc Bathroom | 6' 3'' x 5' 0'' | ||
| Basement | Laundry Room | Measurements not available | ||
| Basement | Other | 22' 7'' x 18' 11'' | ||
| Ground Level | Foyer | 13' 6'' x 6' 6'' | ||
| Ground Level | Dining Room | 10' 3'' x 8' 8'' | ||
| Ground Level | Kitchen | 8' 8'' x 8' 6'' | ||
| Ground Level | Living Room | 13' 6'' x 12' 1'' |
https://www.realtor.ca/real-estate/23763322/305-east-24th-street-hamilton
Interested?
Contact us for more information

