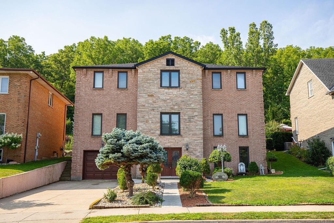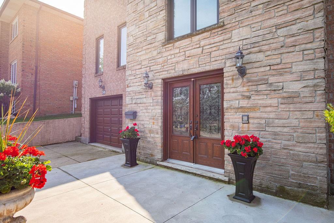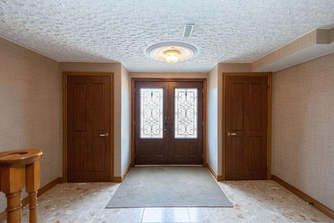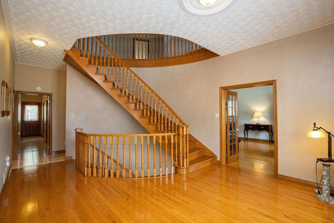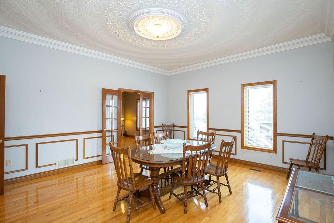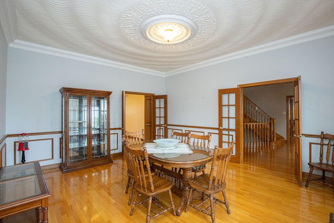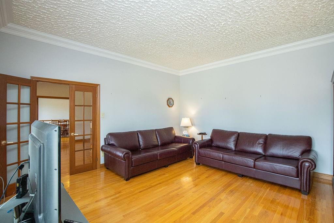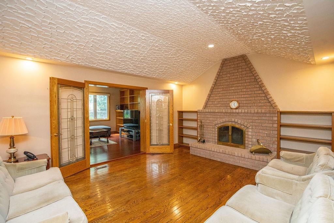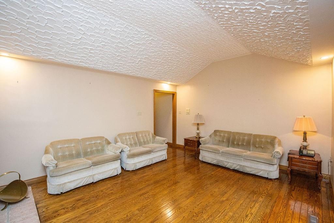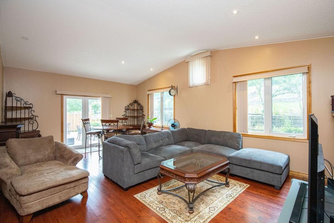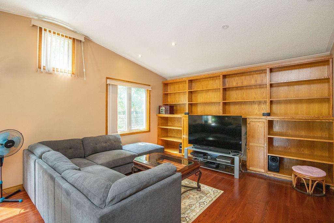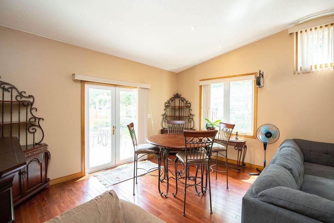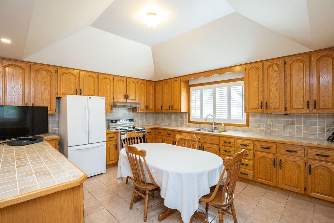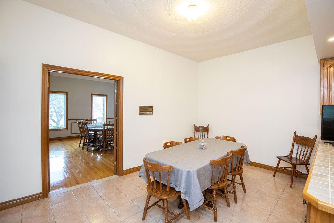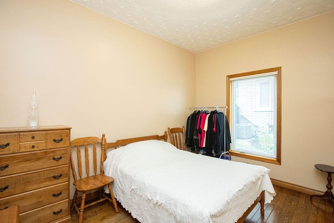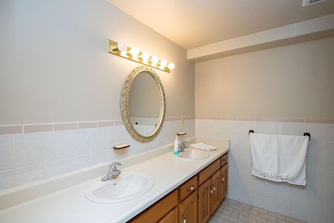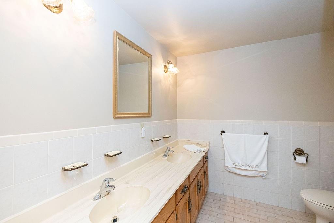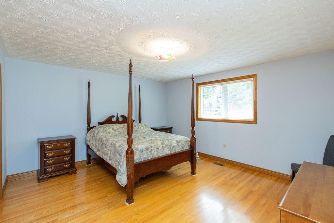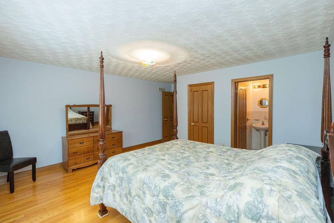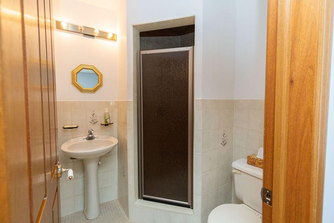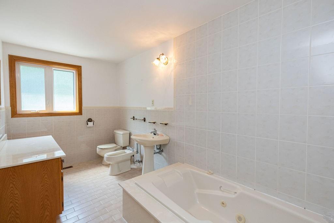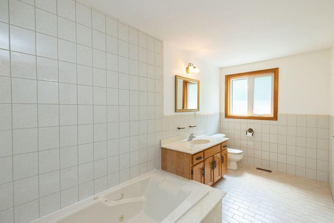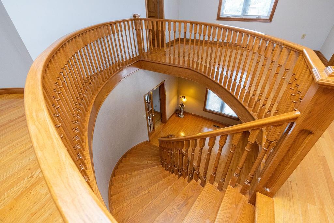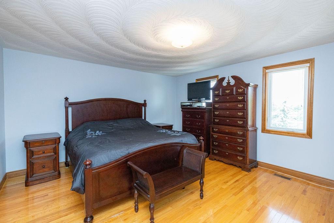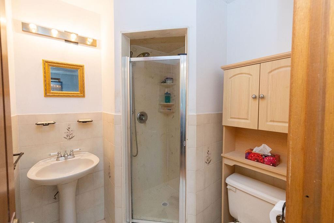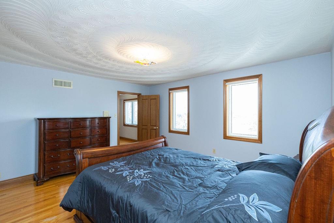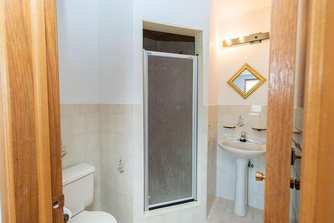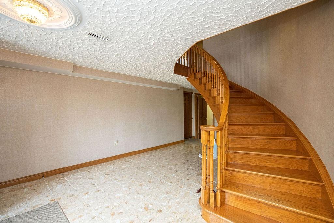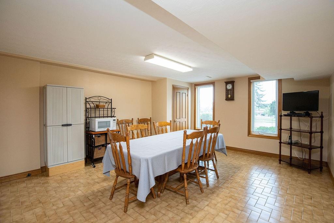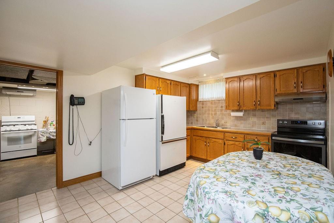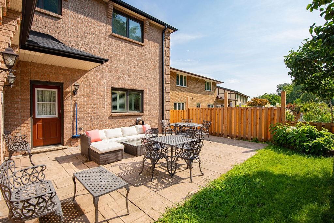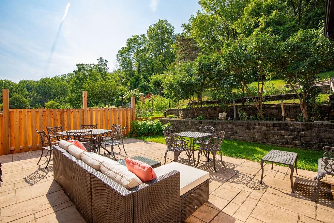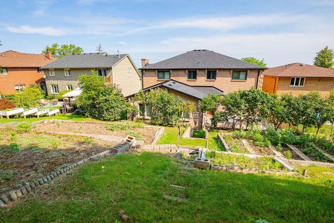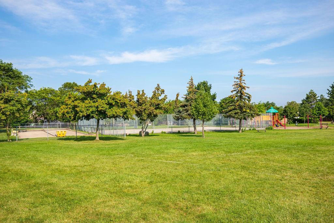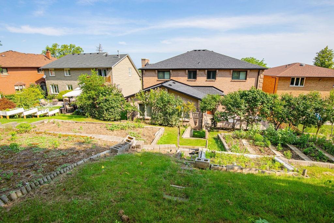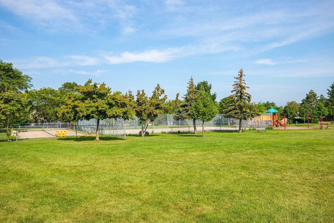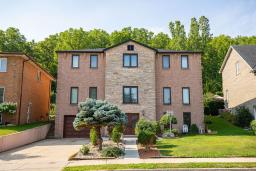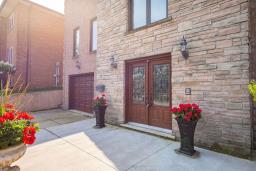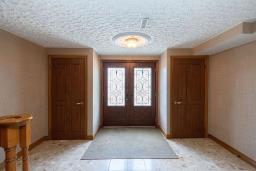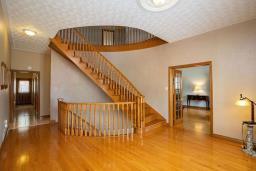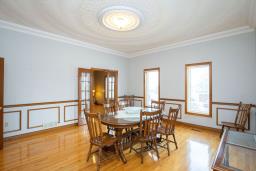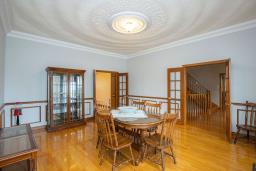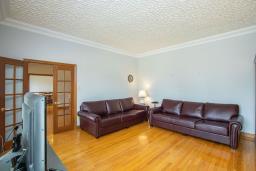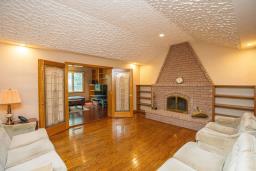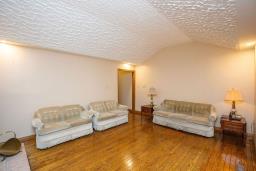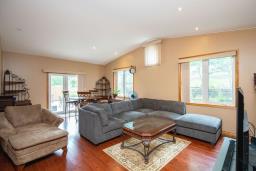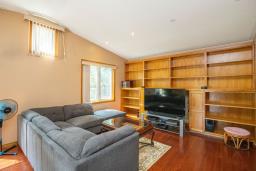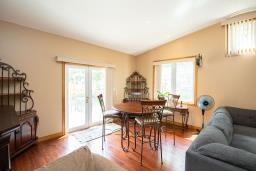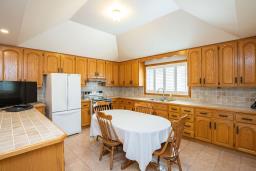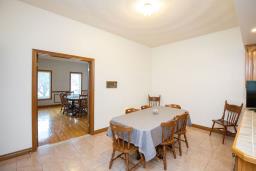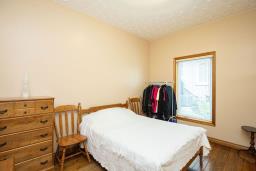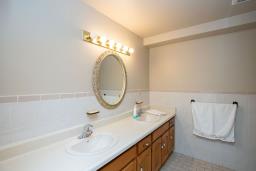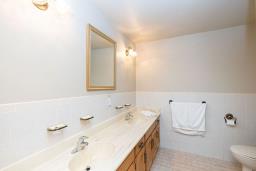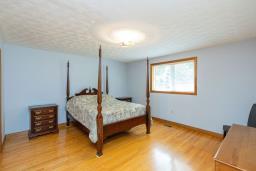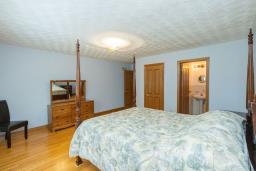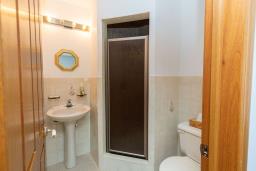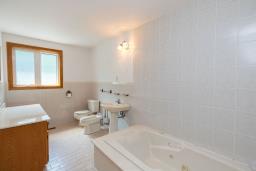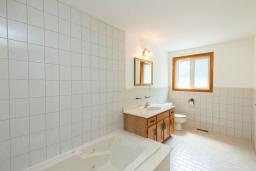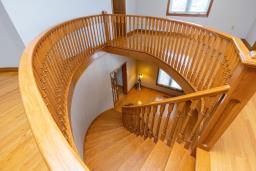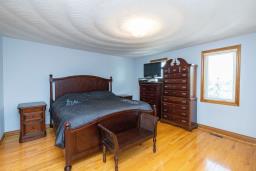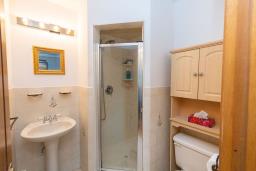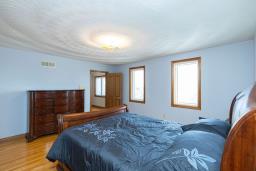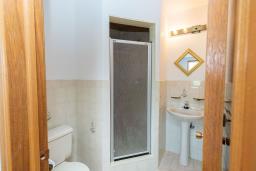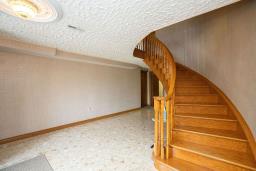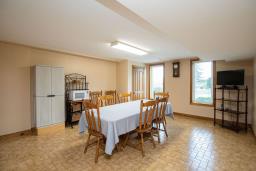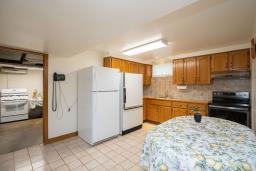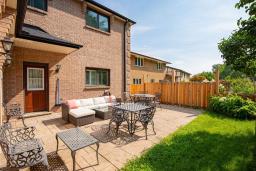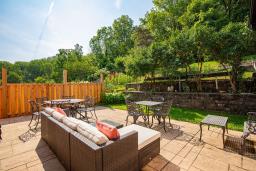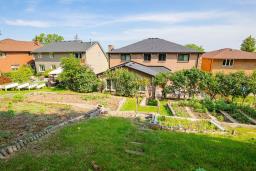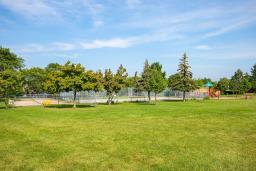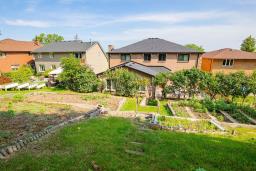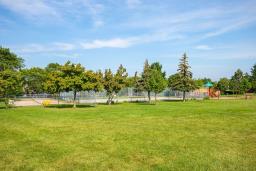905-979-1715
couturierrealty@gmail.com
30 Oakridge Drive Stoney Creek, Ontario L8G 2T6
6 Bedroom
7 Bathroom
4037 sqft
2 Level
Central Air Conditioning
Forced Air
$1,299,900
Gorgeous custom built home nestled under Stoney Creek Escarpment. Perfect in-law set up! Featuring over 5000 sq ft of living space, 7 full baths, huge bedrooms, ceramics and hardwood throughout, right across the street from Corman Park, close to amenities & highways, close to schools. Great opportunity in a Fabulous Location! (id:35542)
Property Details
| MLS® Number | H4114061 |
| Property Type | Single Family |
| Amenities Near By | Public Transit, Schools |
| Community Features | Quiet Area |
| Equipment Type | Water Heater |
| Features | Park Setting, Park/reserve, Double Width Or More Driveway |
| Parking Space Total | 5 |
| Rental Equipment Type | Water Heater |
| View Type | View (panoramic) |
Building
| Bathroom Total | 7 |
| Bedrooms Above Ground | 5 |
| Bedrooms Below Ground | 1 |
| Bedrooms Total | 6 |
| Architectural Style | 2 Level |
| Basement Development | Finished |
| Basement Type | Full (finished) |
| Construction Style Attachment | Detached |
| Cooling Type | Central Air Conditioning |
| Exterior Finish | Brick, Stone |
| Foundation Type | Block |
| Heating Fuel | Natural Gas |
| Heating Type | Forced Air |
| Stories Total | 2 |
| Size Exterior | 4037 Sqft |
| Size Interior | 4037 Sqft |
| Type | House |
| Utility Water | Municipal Water |
Parking
| Attached Garage |
Land
| Acreage | No |
| Land Amenities | Public Transit, Schools |
| Sewer | Municipal Sewage System |
| Size Depth | 150 Ft |
| Size Frontage | 59 Ft |
| Size Irregular | 59.06 X 150.92 |
| Size Total Text | 59.06 X 150.92|under 1/2 Acre |
| Zoning Description | Res |
Rooms
| Level | Type | Length | Width | Dimensions |
|---|---|---|---|---|
| Second Level | Foyer | Measurements not available | ||
| Second Level | 3pc Ensuite Bath | Measurements not available | ||
| Second Level | 3pc Ensuite Bath | Measurements not available | ||
| Second Level | 5pc Bathroom | Measurements not available | ||
| Second Level | 3pc Ensuite Bath | Measurements not available | ||
| Second Level | 4pc Ensuite Bath | Measurements not available | ||
| Second Level | Primary Bedroom | 15' 5'' x 18' 11'' | ||
| Second Level | Bedroom | 15' 5'' x 14' 2'' | ||
| Second Level | Bedroom | 15' 4'' x 13' '' | ||
| Second Level | Bedroom | 15' 5'' x 13' 9'' | ||
| Basement | Storage | Measurements not available | ||
| Basement | Breakfast | Measurements not available | ||
| Basement | Eat In Kitchen | Measurements not available | ||
| Basement | 4pc Bathroom | Measurements not available | ||
| Basement | Laundry Room | Measurements not available | ||
| Basement | Bedroom | 14' 8'' x 14' 9'' | ||
| Ground Level | Living Room | 15' 3'' x 15' 11'' | ||
| Ground Level | Bedroom | 12' 6'' x 9' 5'' | ||
| Ground Level | Recreation Room | 17' '' x 14' '' | ||
| Ground Level | Family Room | 22' 3'' x 15' '' | ||
| Ground Level | 4pc Bathroom | Measurements not available | ||
| Ground Level | Breakfast | 15' 2'' x 9' 8'' | ||
| Ground Level | Dining Room | 15' 2'' x 16' 10'' | ||
| Ground Level | Eat In Kitchen | 15' 2'' x 13' '' |
https://www.realtor.ca/real-estate/23535147/30-oakridge-drive-stoney-creek
Interested?
Contact us for more information

