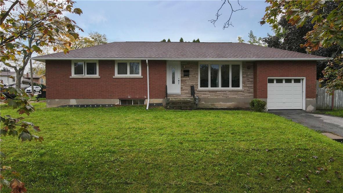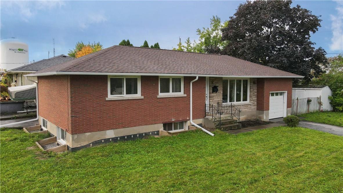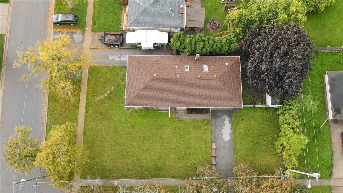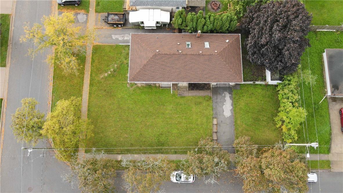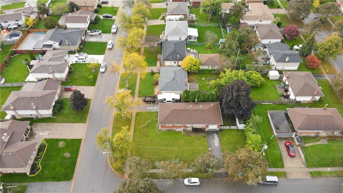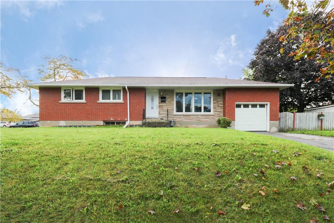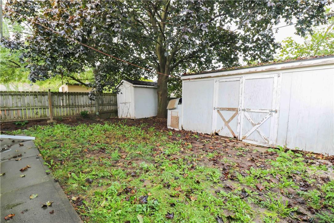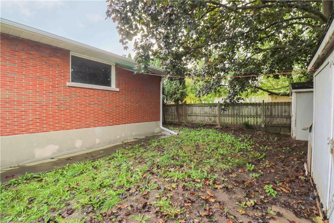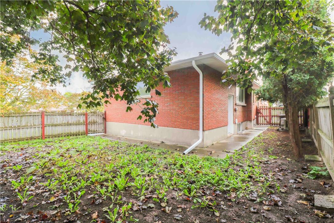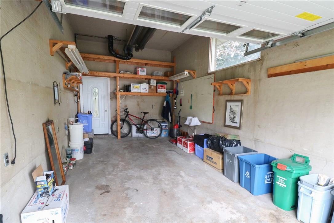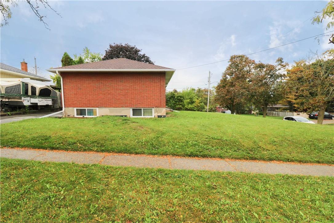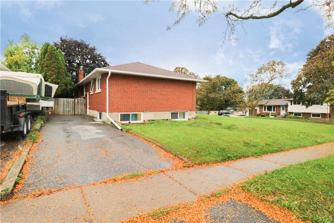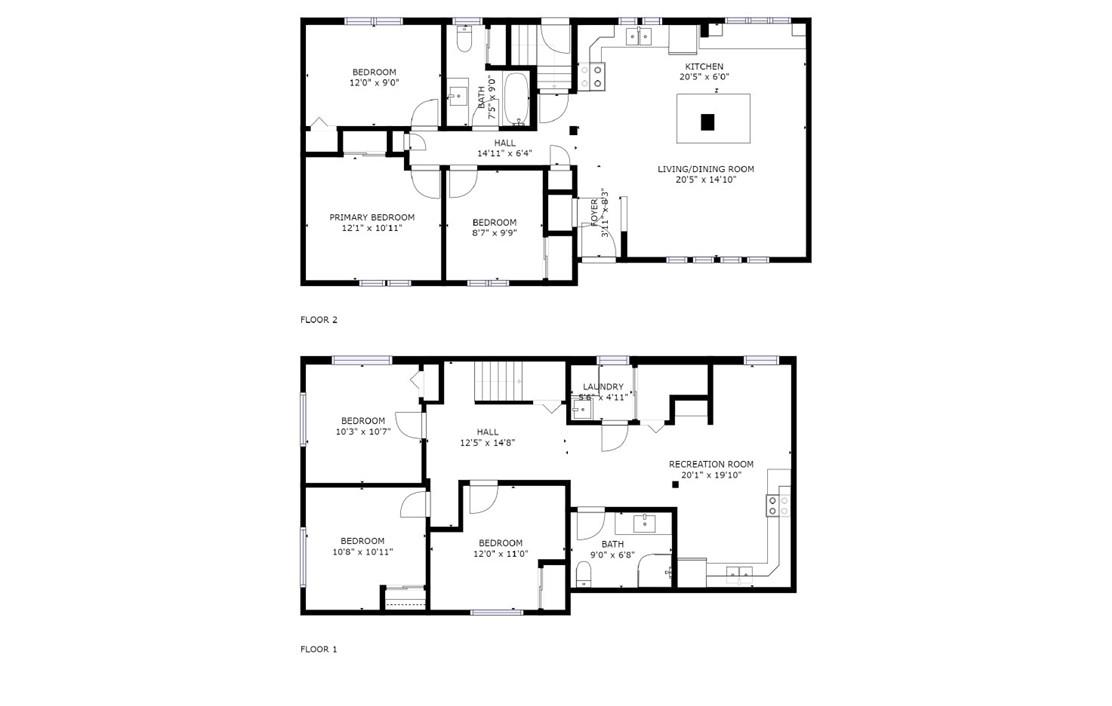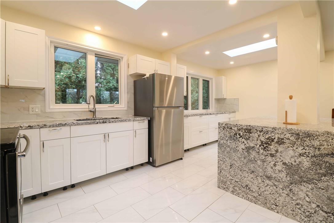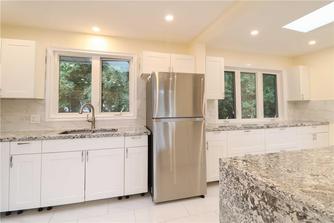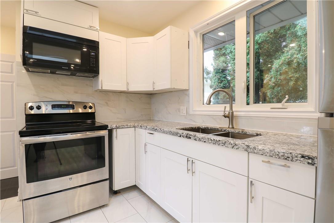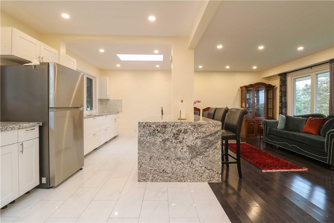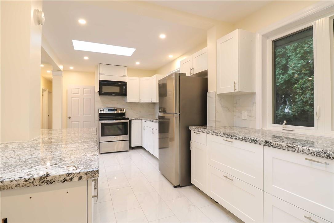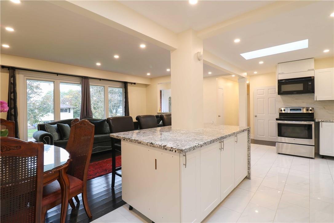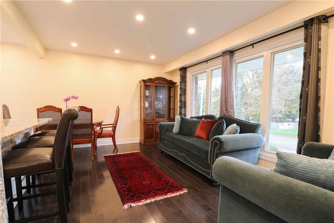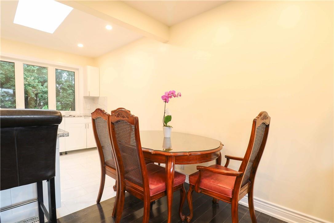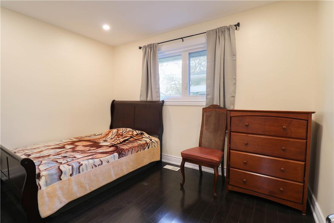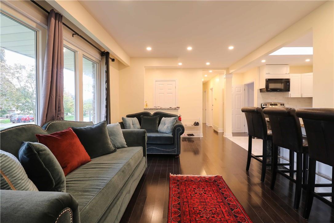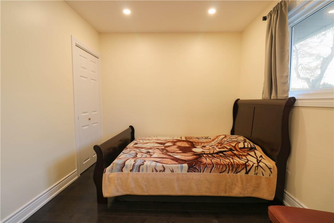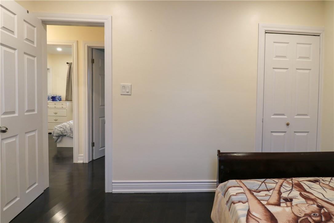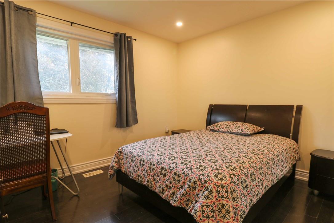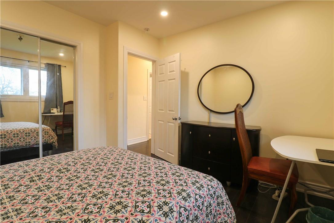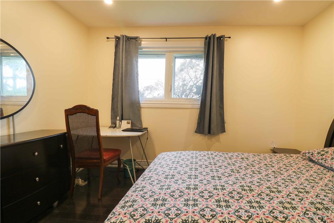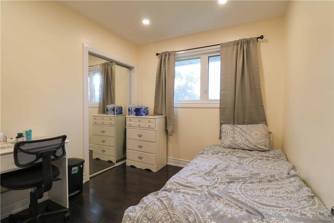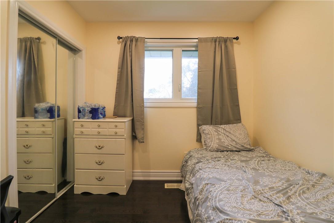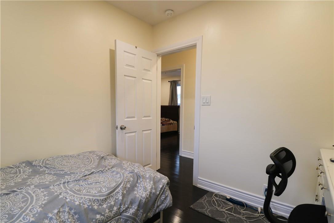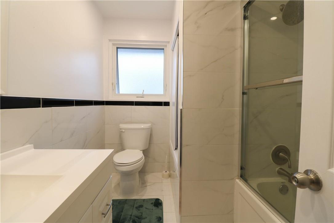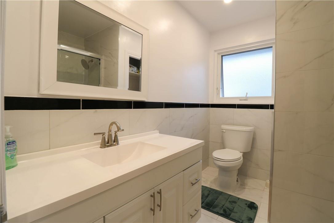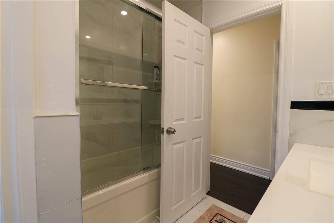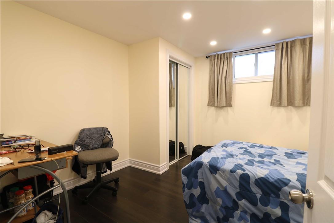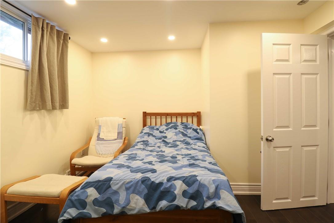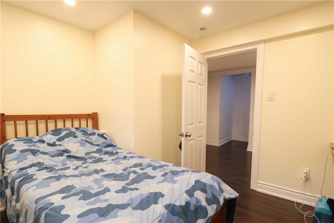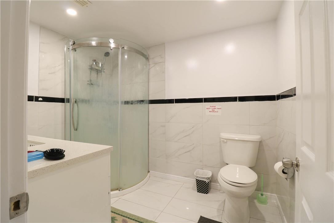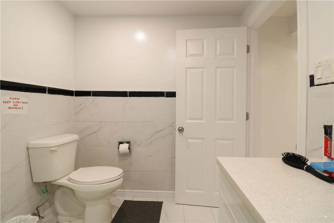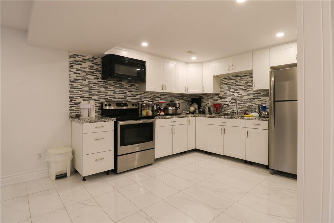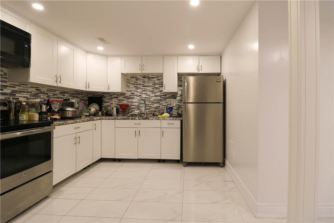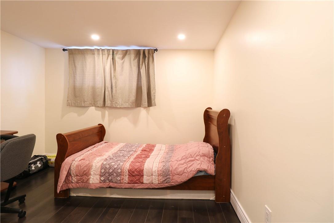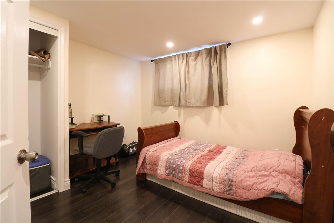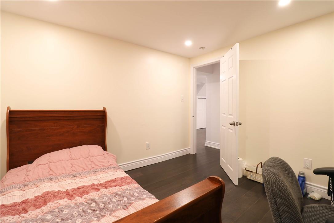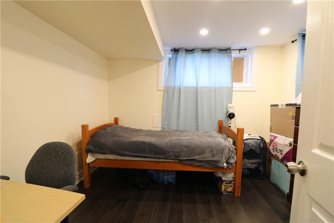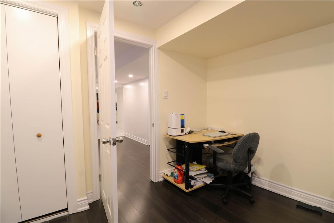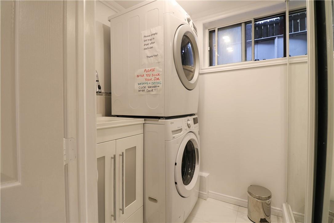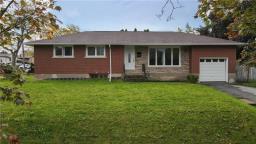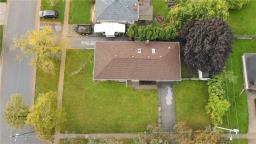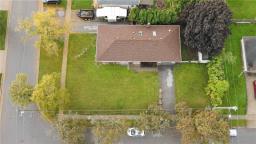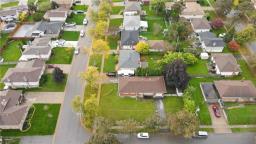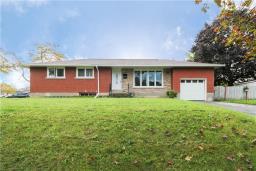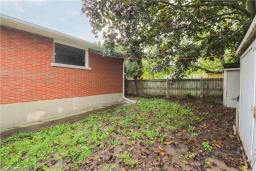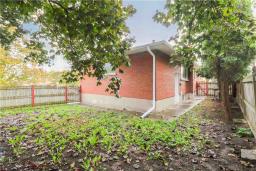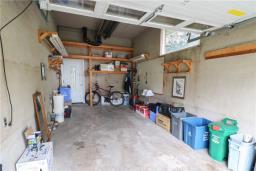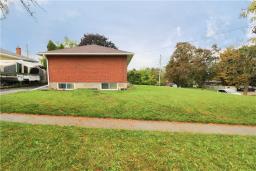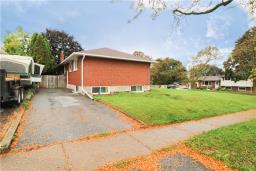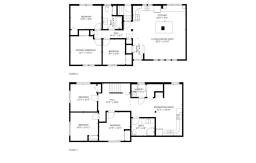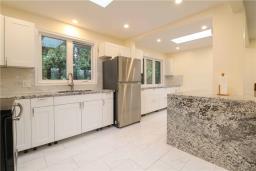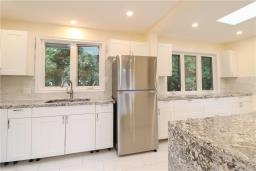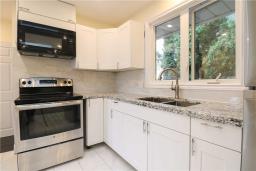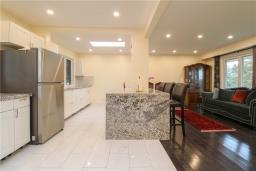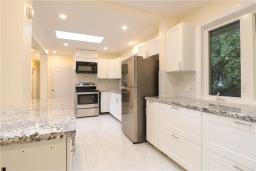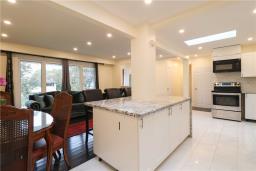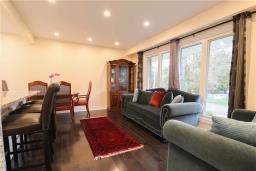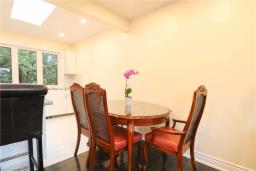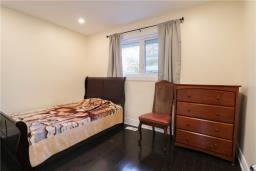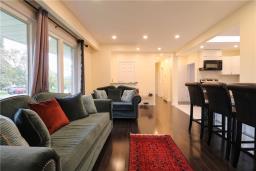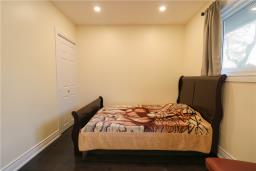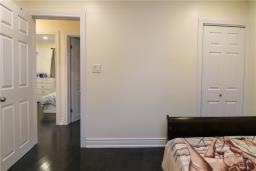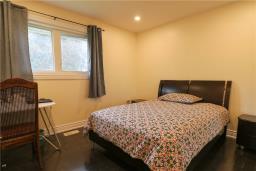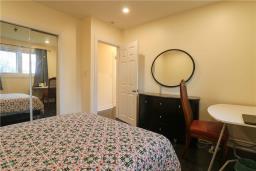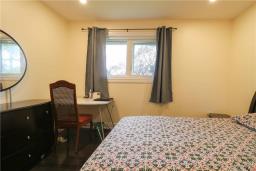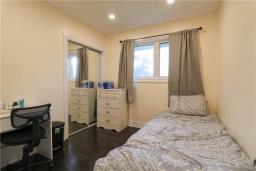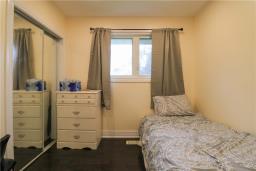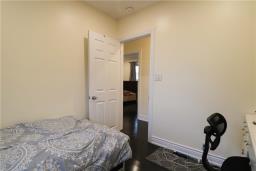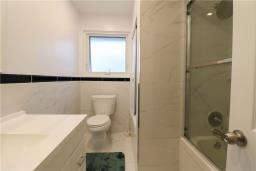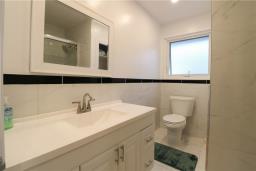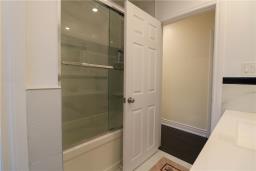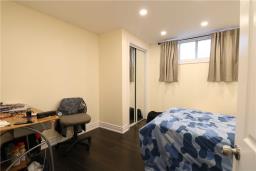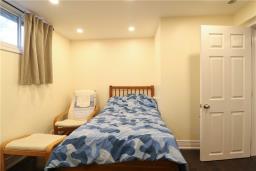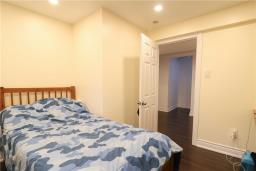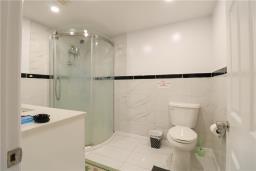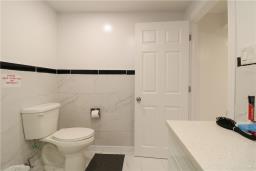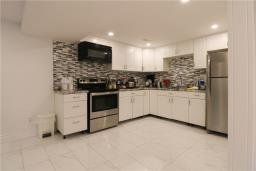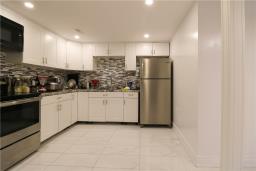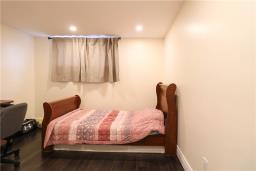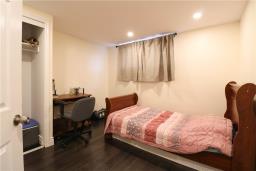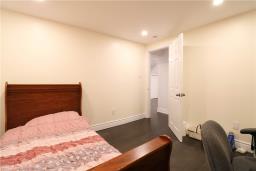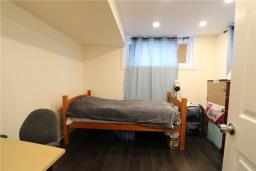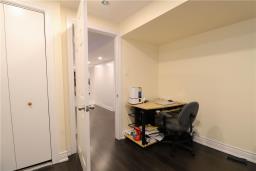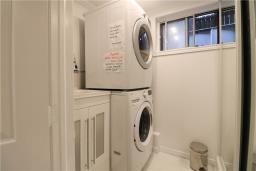6 Bedroom
2 Bathroom
1030 sqft
Bungalow
Central Air Conditioning
Forced Air
$749,900
Immaculate bright Bungalow in spectacular desirable neighbourhood. 3+3 bedrooms, 2 Full Bathrooms. This home is recently renovated and loaded with upgrades: Spacious new Kitchen with Upgraded cabinets (Back splash, Granite Countertop, stainless steel appliances), Island overlooking main floor Family room, Pot lights, 2 large skylights, Hardwood floor in main floor, new (Eavestrough,Gutters and Downspouts), New Shingles, fully finished Basement with beautiful kitchen, 3 bedrooms and a full bathroom, new flooring, Fully fenced yard, 2 separate driveways. House is rented (Main floor rooms each $750 and Basement rooms $650), House can be vacant or tenants stay at the time of closing. Close to all amenities: Schools, Shopping, Park, Theatre, Easy access to 406 and pen centre shopping mall, 5 minutes to Brock university. This home is perfect for large family and entertainers. (id:35542)
Property Details
|
MLS® Number
|
H4119582 |
|
Property Type
|
Single Family |
|
Equipment Type
|
Water Heater |
|
Features
|
Paved Driveway |
|
Parking Space Total
|
5 |
|
Rental Equipment Type
|
Water Heater |
Building
|
Bathroom Total
|
2 |
|
Bedrooms Above Ground
|
3 |
|
Bedrooms Below Ground
|
3 |
|
Bedrooms Total
|
6 |
|
Appliances
|
Dryer, Refrigerator, Stove, Washer |
|
Architectural Style
|
Bungalow |
|
Basement Development
|
Finished |
|
Basement Type
|
Full (finished) |
|
Construction Style Attachment
|
Detached |
|
Cooling Type
|
Central Air Conditioning |
|
Exterior Finish
|
Brick |
|
Foundation Type
|
Block |
|
Heating Fuel
|
Natural Gas |
|
Heating Type
|
Forced Air |
|
Stories Total
|
1 |
|
Size Exterior
|
1030 Sqft |
|
Size Interior
|
1030 Sqft |
|
Type
|
House |
|
Utility Water
|
Municipal Water |
Parking
Land
|
Acreage
|
No |
|
Sewer
|
Municipal Sewage System |
|
Size Depth
|
110 Ft |
|
Size Frontage
|
60 Ft |
|
Size Irregular
|
60 X 110 |
|
Size Total Text
|
60 X 110|under 1/2 Acre |
|
Soil Type
|
Clay |
|
Zoning Description
|
R1 |
Rooms
| Level |
Type |
Length |
Width |
Dimensions |
|
Basement |
Laundry Room |
|
|
Measurements not available |
|
Basement |
4pc Bathroom |
|
|
Measurements not available |
|
Basement |
Bedroom |
|
|
10' 3'' x 10' 11'' |
|
Basement |
Bedroom |
|
|
10' 8'' x 10' 11'' |
|
Basement |
Bedroom |
|
|
12' '' x 11' '' |
|
Basement |
Eat In Kitchen |
|
|
20' 1'' x 19' 10'' |
|
Ground Level |
Eat In Kitchen |
|
|
20' 5'' x 6' '' |
|
Ground Level |
4pc Bathroom |
|
|
Measurements not available |
|
Ground Level |
Bedroom |
|
|
12' '' x 9' '' |
|
Ground Level |
Bedroom |
|
|
8' 7'' x 9' 9'' |
|
Ground Level |
Primary Bedroom |
|
|
12' 1'' x 10' 11'' |
|
Ground Level |
Foyer |
|
|
Measurements not available |
|
Ground Level |
Living Room/dining Room |
|
|
20' 5'' x 14' 10'' |
https://www.realtor.ca/real-estate/23744689/3-treeview-place-st-catharines

