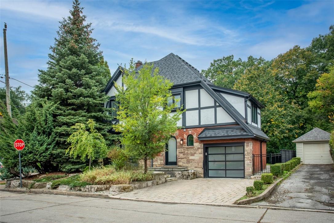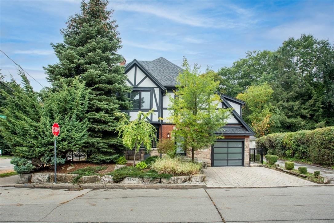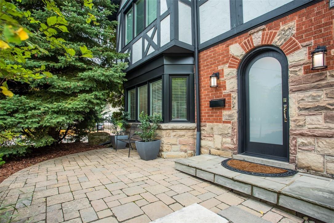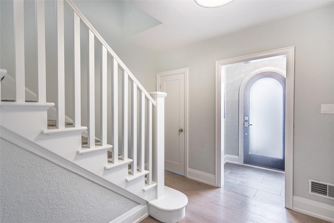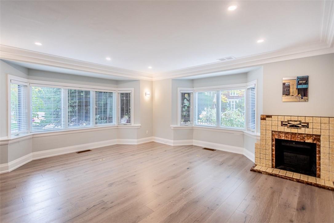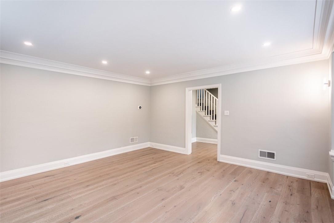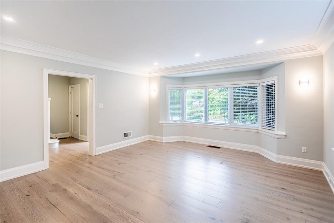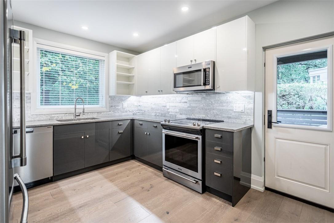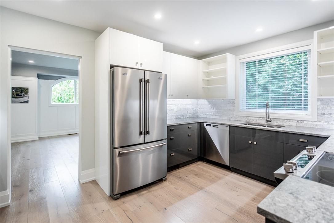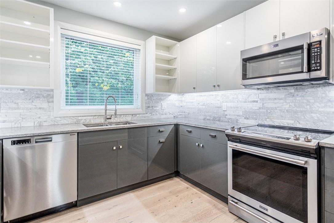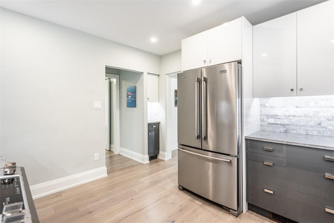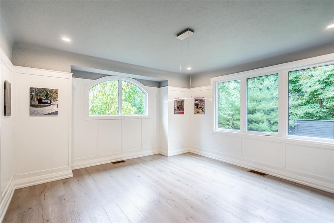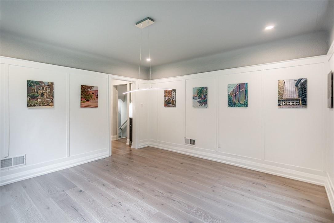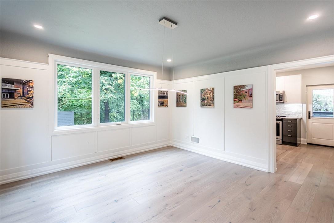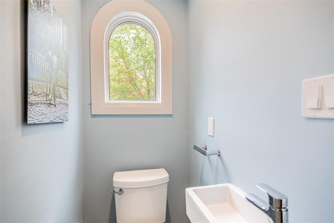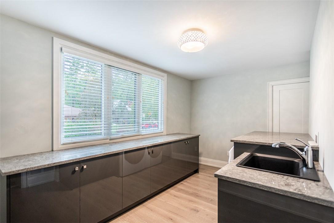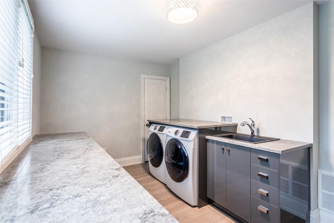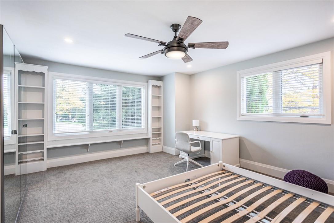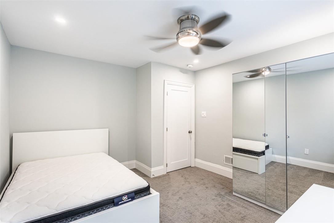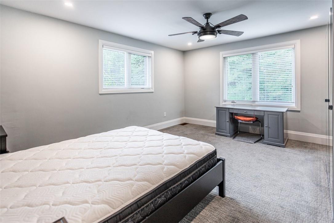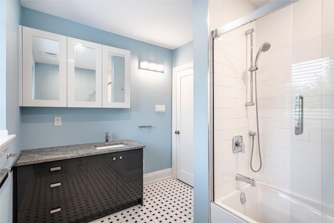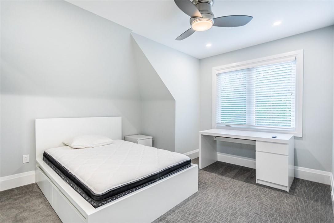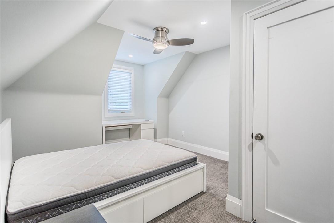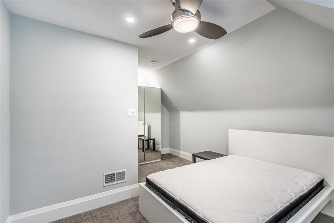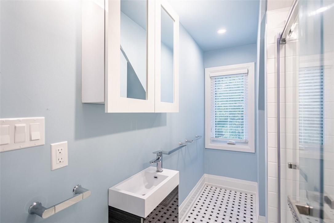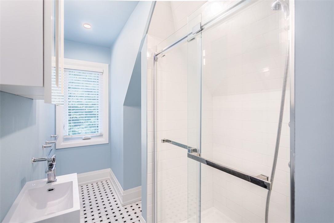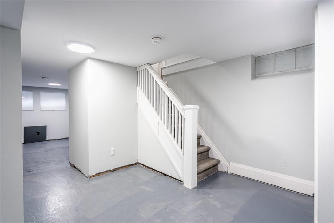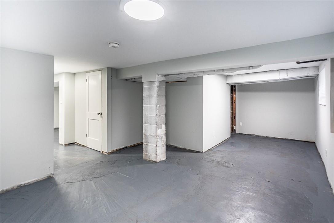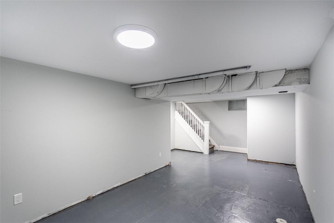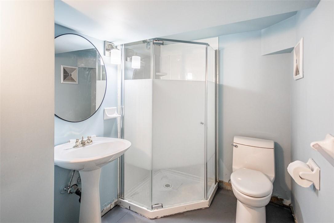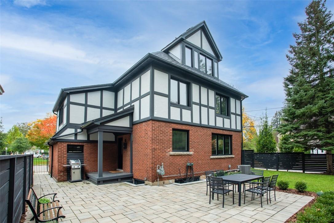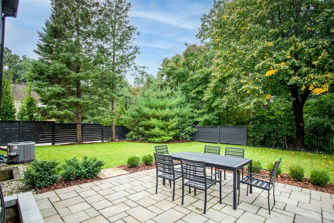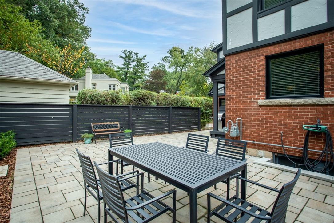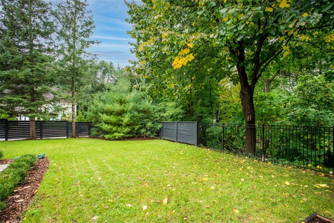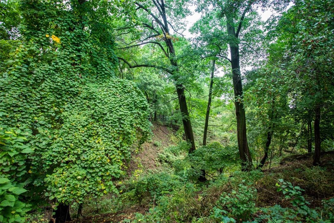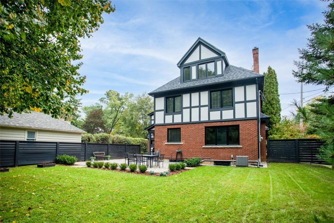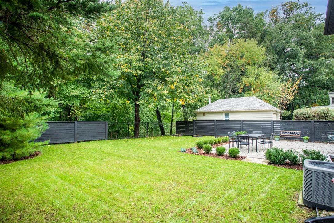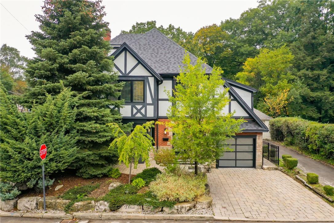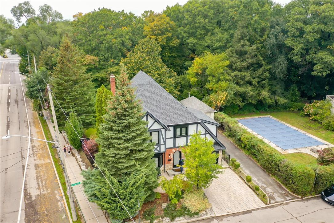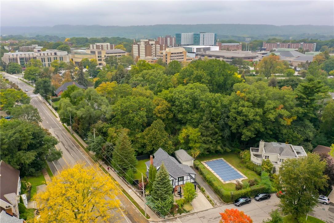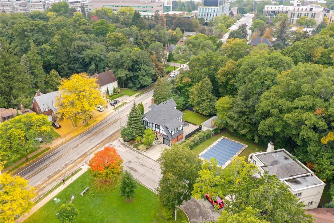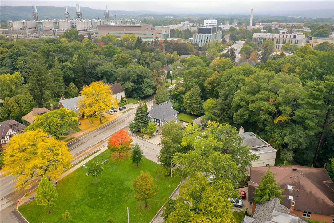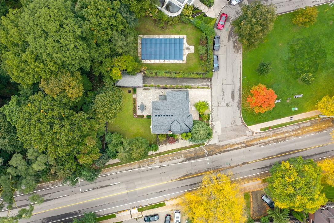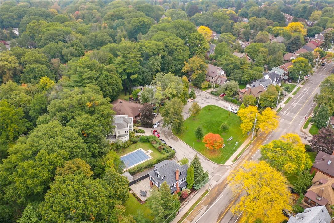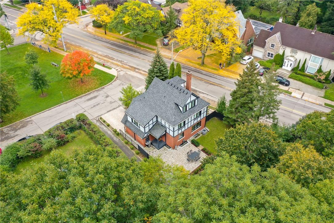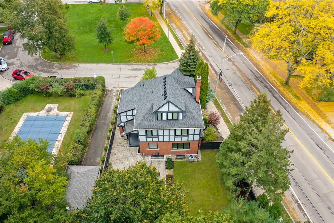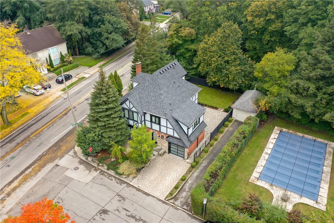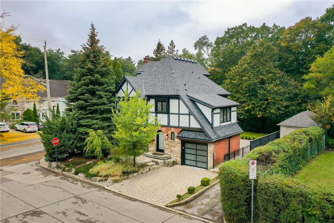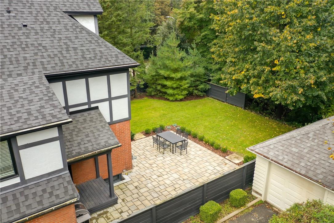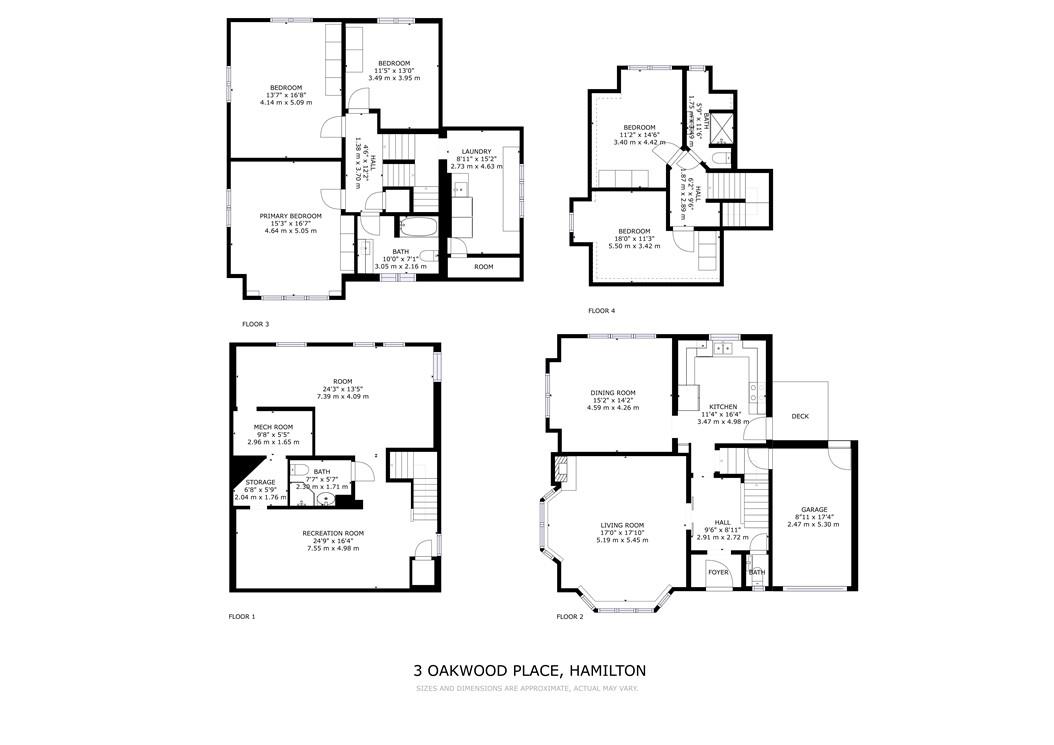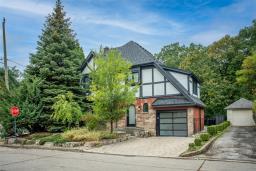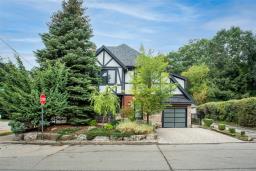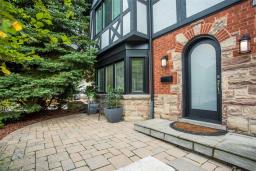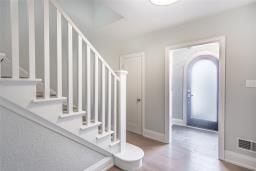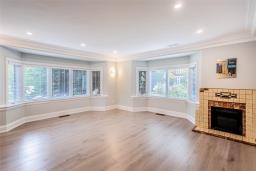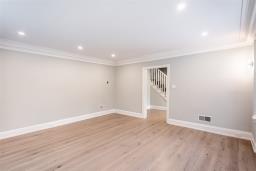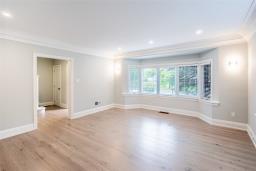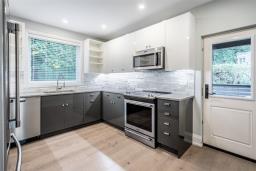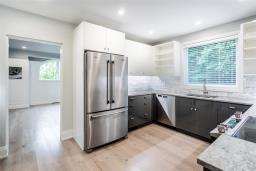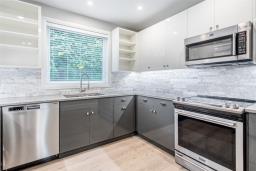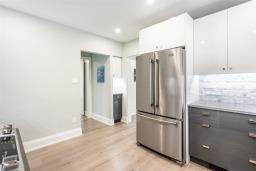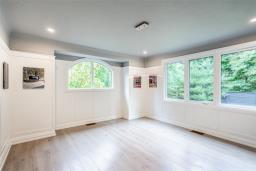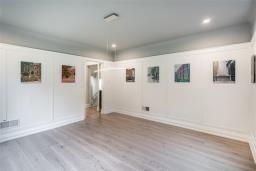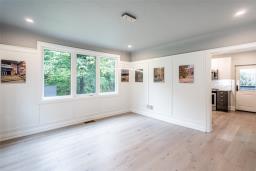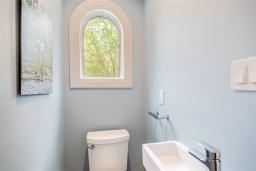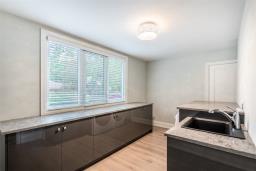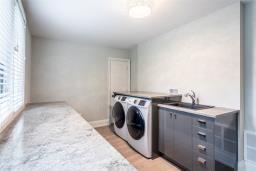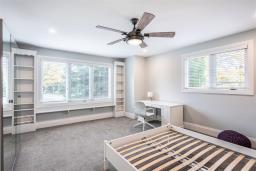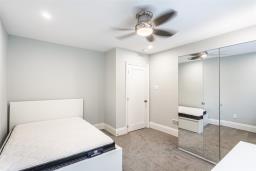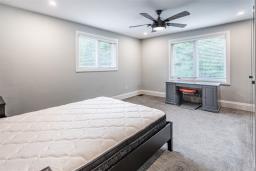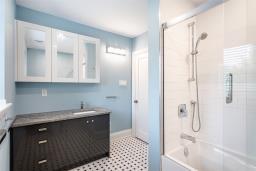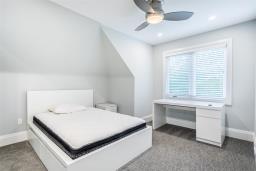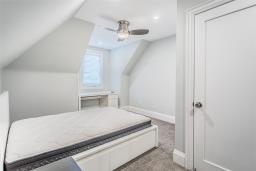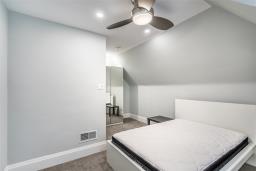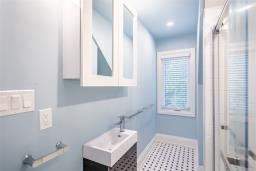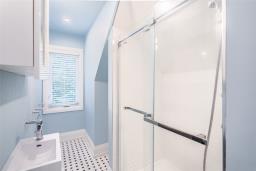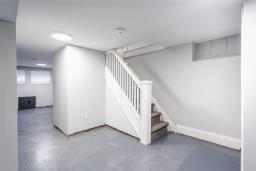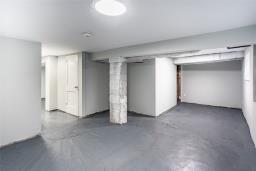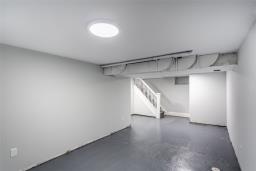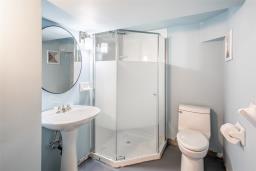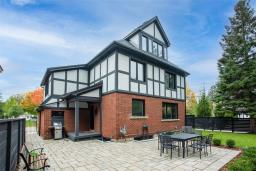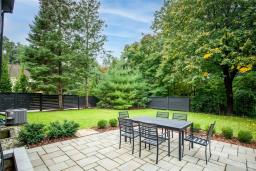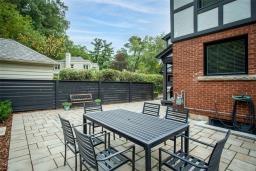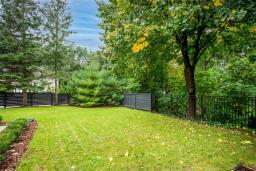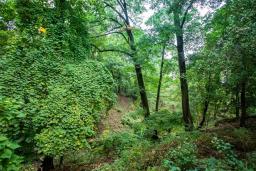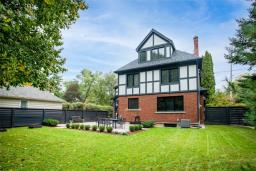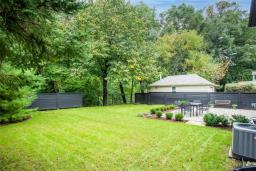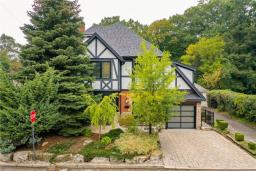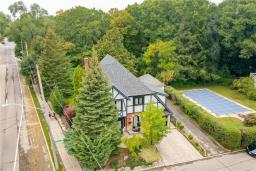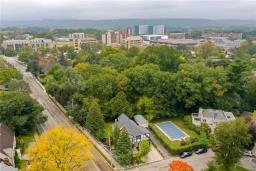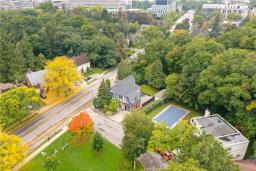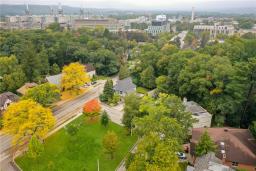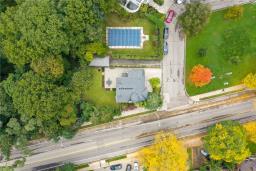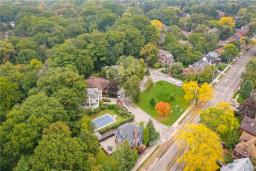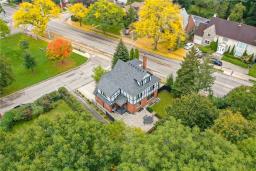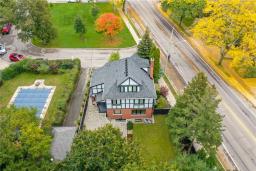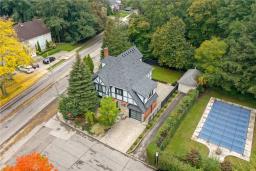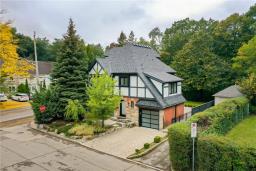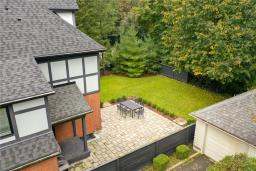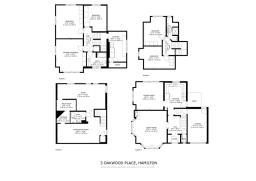5 Bedroom
4 Bathroom
2550 sqft
3 Level
Central Air Conditioning
Forced Air
$1,800,000
Elegant Westdale Manor! Located steps to McMaster on one of the areas most sought after streets, backing onto a forested ravine. The huge 178 foot deep lot is extensively landscaped with lush trees, armour stone walls, interlocking pavers, & cedar fencing. The home was professionally renovated in 2017 to a very high level of quality with only the finest materials. Upgrades include a new gourmet kitchen with marble stone counters, bathrooms with modern tilework & granite, upper floor granite laundry, custom trimwork & doors, hardwood floors, and LED pot lights! Updates include new electrical & plumbing, new windows & doors, roof shingles, sprayfoam insulation and A/C. This is the custom home with old world charm that you have been dreaming of. Move in and enjoy Westdale Living! (id:35542)
Property Details
|
MLS® Number
|
H4119124 |
|
Property Type
|
Single Family |
|
Equipment Type
|
Water Heater |
|
Features
|
Double Width Or More Driveway |
|
Parking Space Total
|
3 |
|
Rental Equipment Type
|
Water Heater |
Building
|
Bathroom Total
|
4 |
|
Bedrooms Above Ground
|
5 |
|
Bedrooms Total
|
5 |
|
Appliances
|
Dishwasher, Dryer, Microwave, Refrigerator, Stove, Washer, Furniture, Window Coverings |
|
Architectural Style
|
3 Level |
|
Basement Development
|
Finished |
|
Basement Type
|
Full (finished) |
|
Construction Style Attachment
|
Detached |
|
Cooling Type
|
Central Air Conditioning |
|
Exterior Finish
|
Brick, Stucco |
|
Foundation Type
|
Block |
|
Half Bath Total
|
1 |
|
Heating Fuel
|
Natural Gas |
|
Heating Type
|
Forced Air |
|
Stories Total
|
3 |
|
Size Exterior
|
2550 Sqft |
|
Size Interior
|
2550 Sqft |
|
Type
|
House |
|
Utility Water
|
Municipal Water |
Parking
|
Attached Garage
|
|
|
Interlocked
|
|
Land
|
Acreage
|
No |
|
Sewer
|
Municipal Sewage System |
|
Size Depth
|
178 Ft |
|
Size Frontage
|
47 Ft |
|
Size Irregular
|
47 X 178 |
|
Size Total Text
|
47 X 178|under 1/2 Acre |
|
Soil Type
|
Clay |
Rooms
| Level |
Type |
Length |
Width |
Dimensions |
|
Second Level |
4pc Bathroom |
|
|
10' '' x 7' 1'' |
|
Second Level |
Laundry Room |
|
|
15' 2'' x 8' 11'' |
|
Second Level |
Bedroom |
|
|
13' '' x 11' 5'' |
|
Second Level |
Bedroom |
|
|
16' 8'' x 13' 7'' |
|
Second Level |
Bedroom |
|
|
16' 7'' x 15' 3'' |
|
Third Level |
4pc Bathroom |
|
|
11' 6'' x 5' 9'' |
|
Third Level |
Bedroom |
|
|
14' 6'' x 11' 2'' |
|
Third Level |
Bedroom |
|
|
18' '' x 11' 3'' |
|
Basement |
3pc Bathroom |
|
|
7' 7'' x 5' 7'' |
|
Basement |
Den |
|
|
24' 3'' x 13' 5'' |
|
Basement |
Recreation Room |
|
|
24' 9'' x 16' 4'' |
|
Ground Level |
2pc Bathroom |
|
|
Measurements not available |
|
Ground Level |
Dining Room |
|
|
14' 2'' x 15' 2'' |
|
Ground Level |
Kitchen |
|
|
16' 4'' x 11' 4'' |
|
Ground Level |
Family Room |
|
|
17' 10'' x 17' 0'' |
https://www.realtor.ca/real-estate/23717819/3-oakwood-place-hamilton

