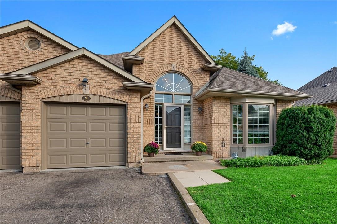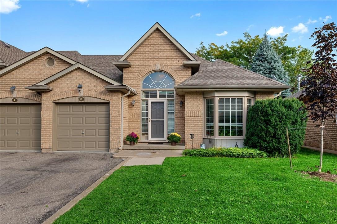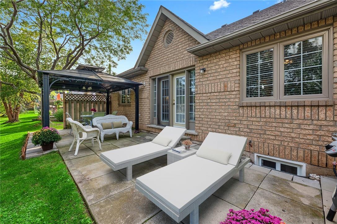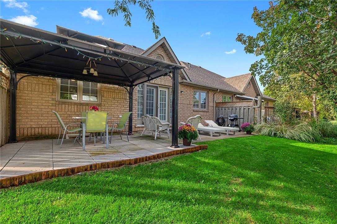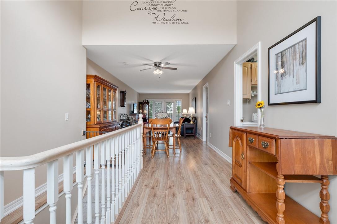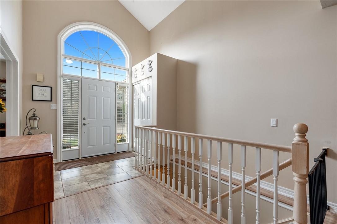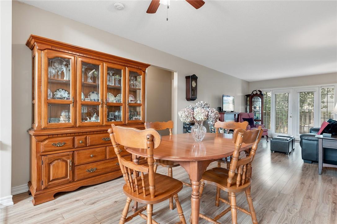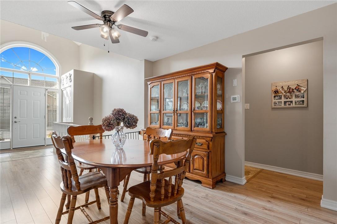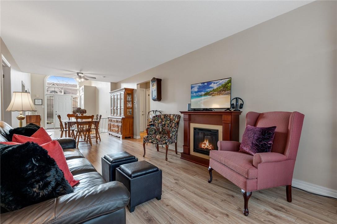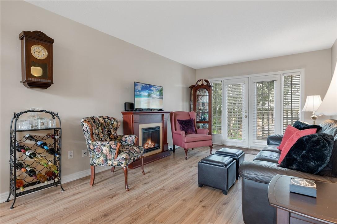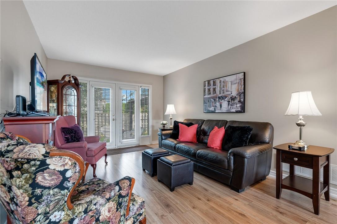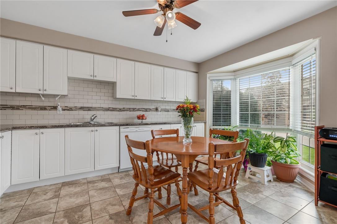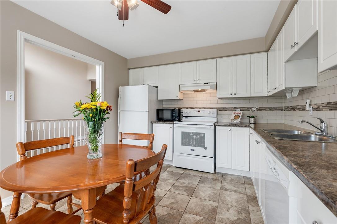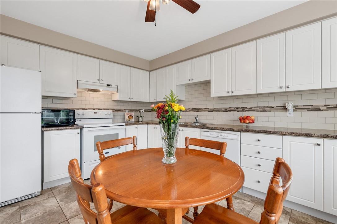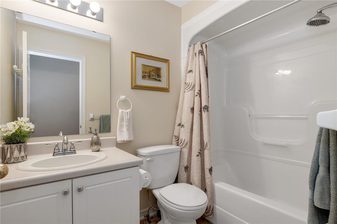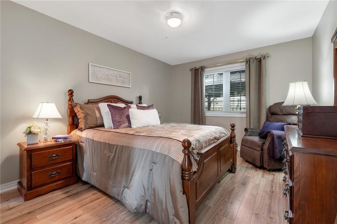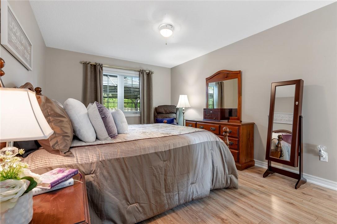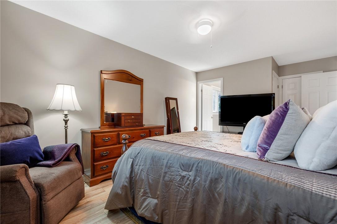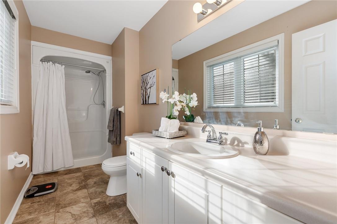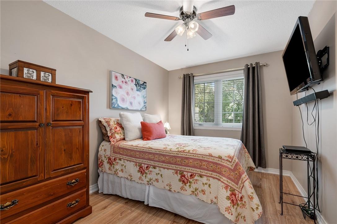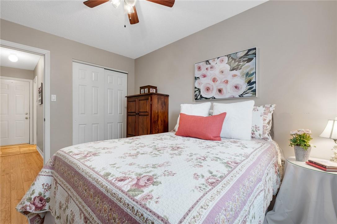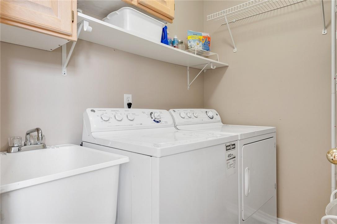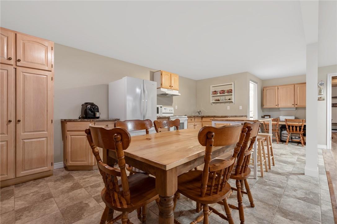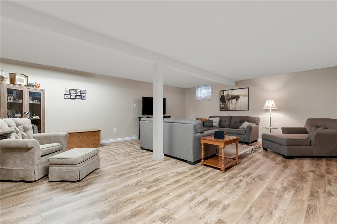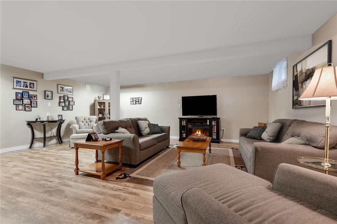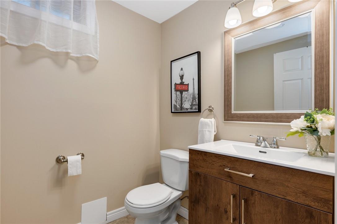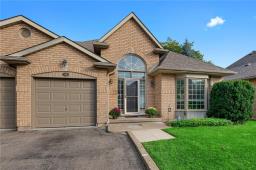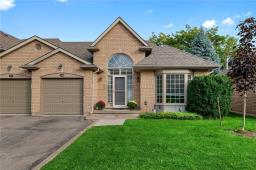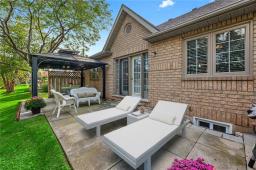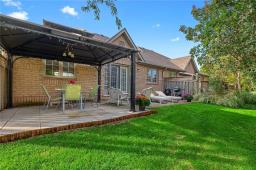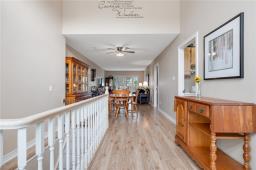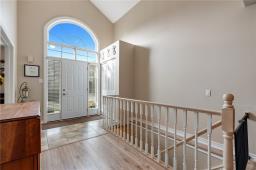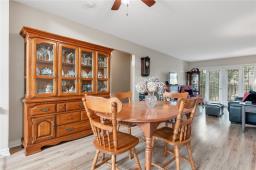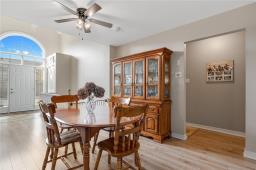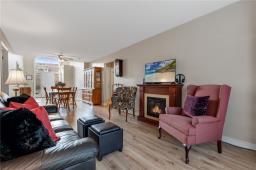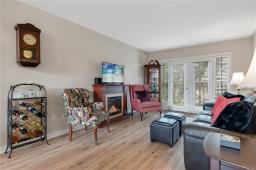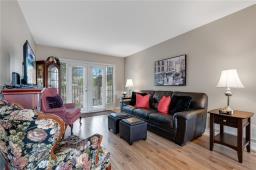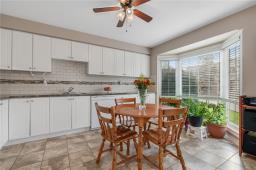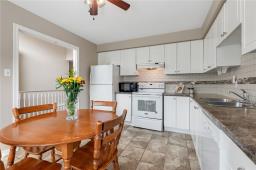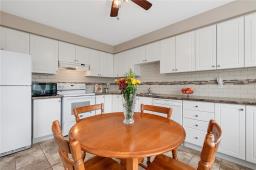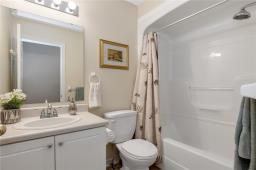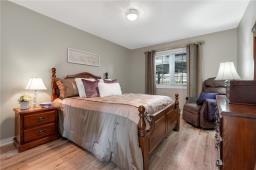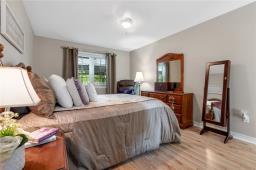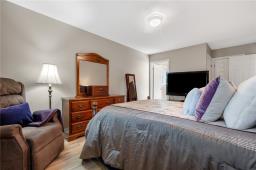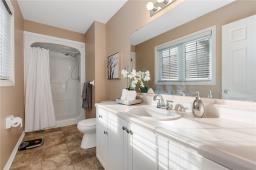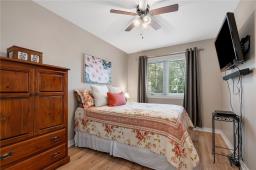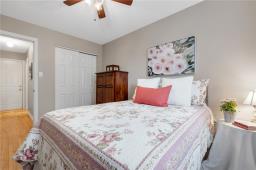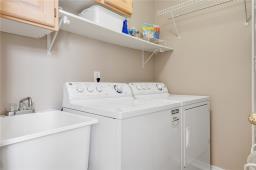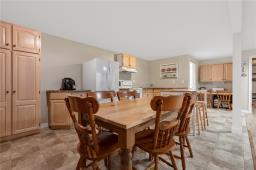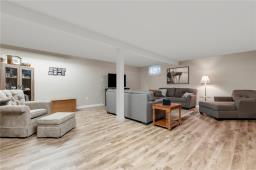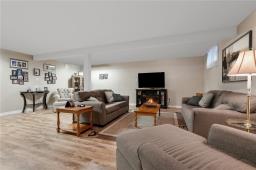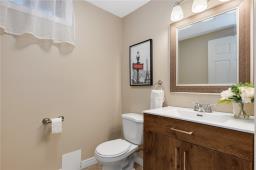3 26 Red Haven Drive Grimsby, Ontario L3M 5K2
$749,800Maintenance,
$390.26 Monthly
Maintenance,
$390.26 MonthlyELEGANT SEMI-DETACHED BUNGALOW IN SOUGHT AFTER CUL-DE-SAC. Short stroll to lake and waterfront park. Open concept design, with cathedral ceiling. Large master suite with ensuite bath and walk-in closet. Bright eat-in kitchen with bay window and appliances. Second bedroom on main level with additional 4-piece bath. Main floor family room & dining room with glass garden door leading to private yard with gazebo & expansive patio. Main floor laundry. Open staircase to lower-level leads to large rec room & additional kitchen and 2-piece bath. Ample storage area. OTHER FEATURES INCLUDE: New furnace & C/Air in Sept 2021, roughed-in C/Vac, lower-level kitchen appliances, window treatments, garage door opener, new gazebo 2018, 2.5 baths. Carefree condo lifestyle waiting for you!*Some rooms have been virtually rendered/staged. (id:35542)
Property Details
| MLS® Number | H4119455 |
| Property Type | Single Family |
| Amenities Near By | Marina |
| Equipment Type | Water Heater |
| Features | Park Setting, Park/reserve, Paved Driveway, Level, Year Round Living, Automatic Garage Door Opener |
| Parking Space Total | 2 |
| Rental Equipment Type | Water Heater |
| View Type | View |
Building
| Bathroom Total | 3 |
| Bedrooms Above Ground | 2 |
| Bedrooms Total | 2 |
| Appliances | Dishwasher, Dryer, Refrigerator, Stove, Washer |
| Architectural Style | Bungalow |
| Basement Development | Partially Finished |
| Basement Type | Full (partially Finished) |
| Constructed Date | 1996 |
| Construction Style Attachment | Semi-detached |
| Cooling Type | Central Air Conditioning |
| Exterior Finish | Aluminum Siding, Brick |
| Foundation Type | Poured Concrete |
| Half Bath Total | 1 |
| Heating Fuel | Natural Gas |
| Heating Type | Forced Air |
| Stories Total | 1 |
| Size Exterior | 1000 Sqft |
| Size Interior | 1000 Sqft |
| Utility Water | Municipal Water |
Parking
| Attached Garage | |
| Inside Entry |
Land
| Acreage | No |
| Land Amenities | Marina |
| Sewer | Municipal Sewage System |
| Size Irregular | X |
| Size Total Text | X |
Rooms
| Level | Type | Length | Width | Dimensions |
|---|---|---|---|---|
| Basement | 2pc Bathroom | Measurements not available | ||
| Basement | Eat In Kitchen | 25' '' x 11' 9'' | ||
| Basement | Recreation Room | 22' '' x 19' '' | ||
| Ground Level | Laundry Room | 6' 4'' x 5' 3'' | ||
| Ground Level | 4pc Bathroom | Measurements not available | ||
| Ground Level | Bedroom | 12' 7'' x 8' 10'' | ||
| Ground Level | 3pc Ensuite Bath | Measurements not available | ||
| Ground Level | Primary Bedroom | 14' 8'' x 10' 11'' | ||
| Ground Level | Eat In Kitchen | 13' 6'' x 10' 10'' | ||
| Ground Level | Living Room/dining Room | 26' 9'' x 10' 11'' | ||
| Ground Level | Foyer | 13' 11'' x 7' 10'' |
https://www.realtor.ca/real-estate/23735798/3-26-red-haven-drive-grimsby
Interested?
Contact us for more information

