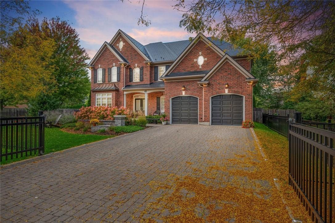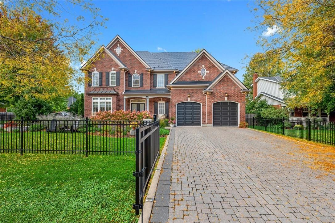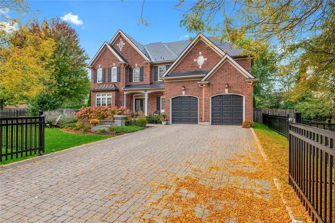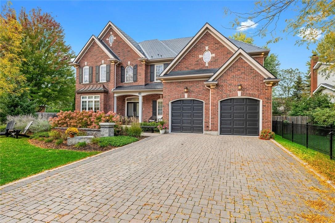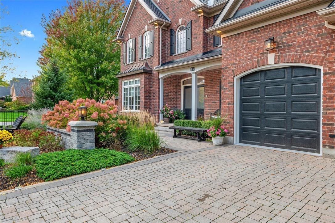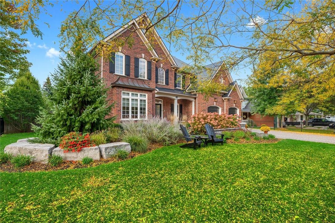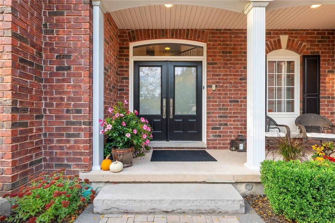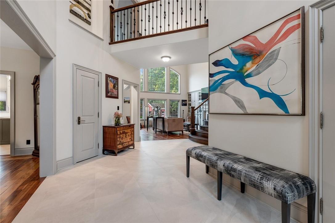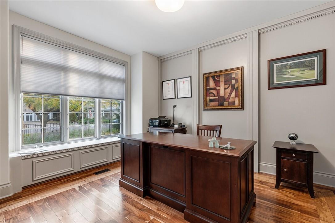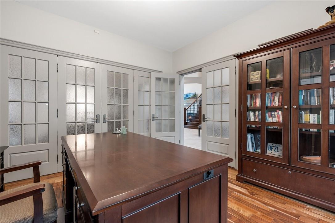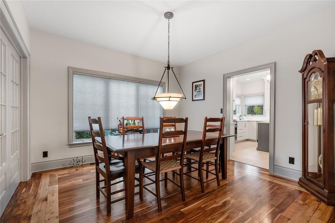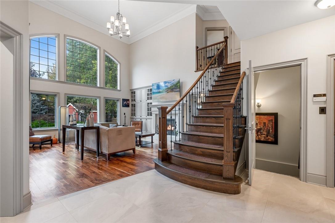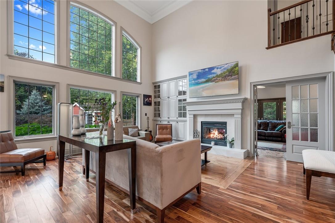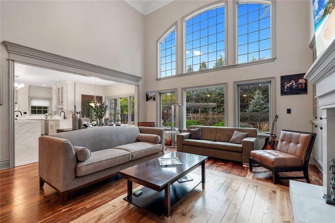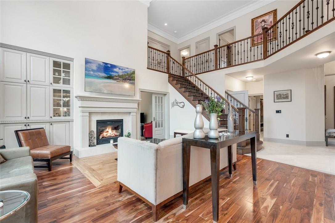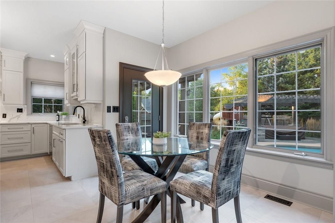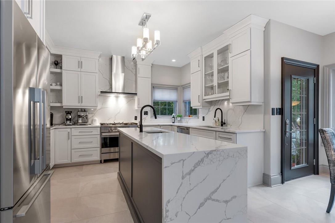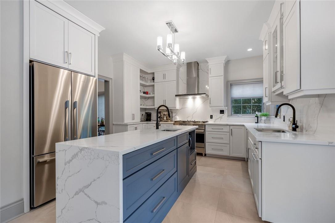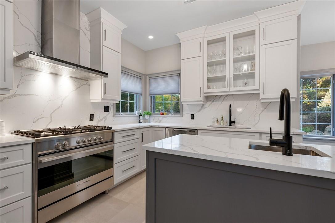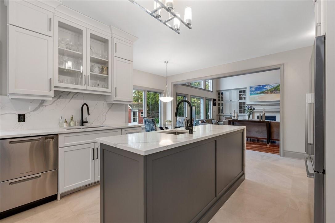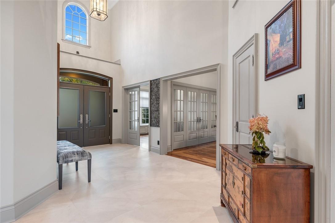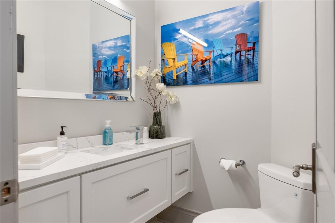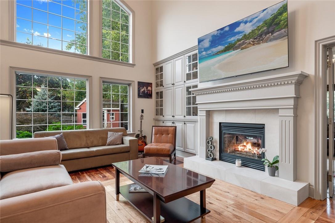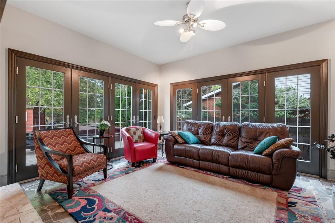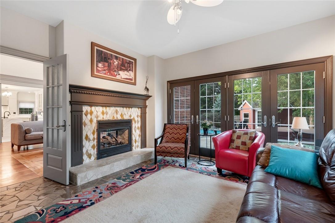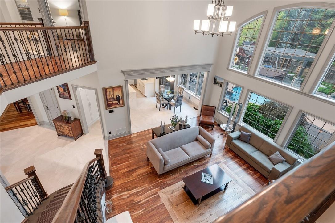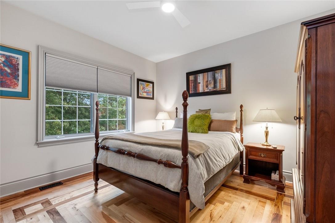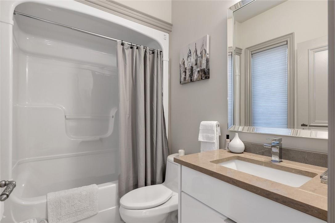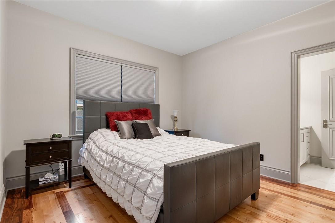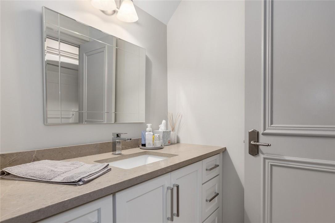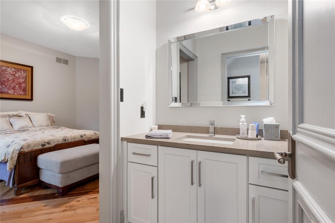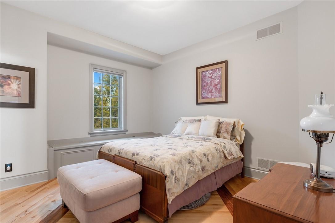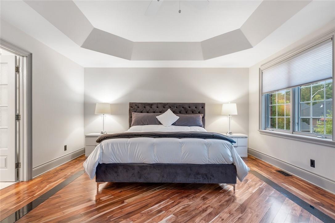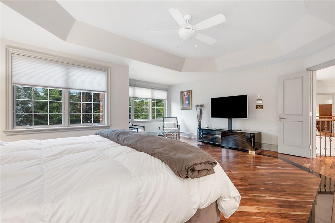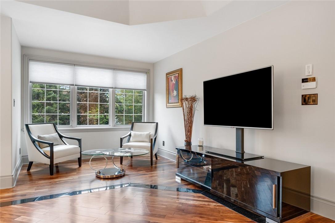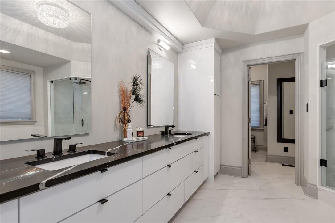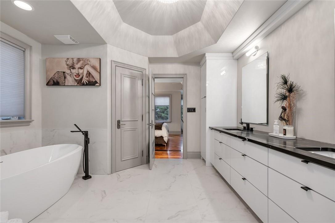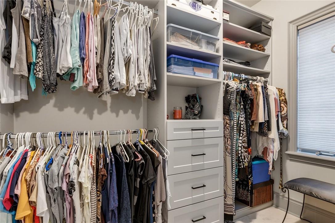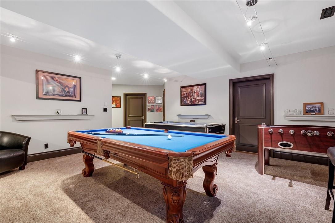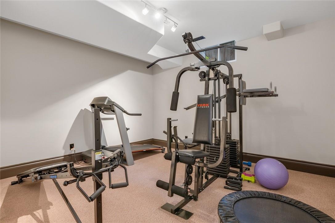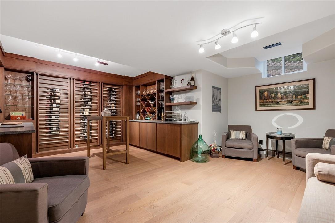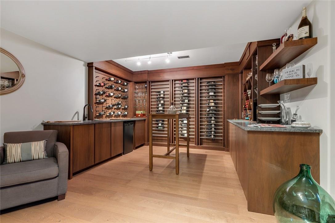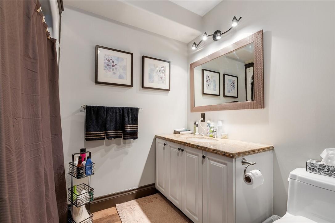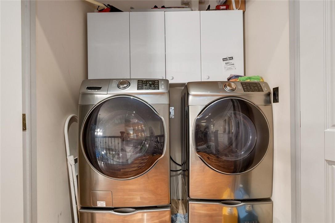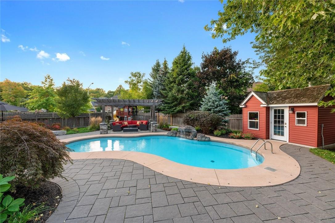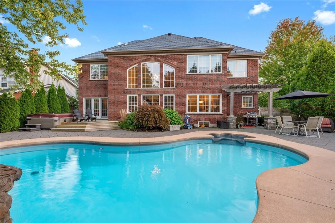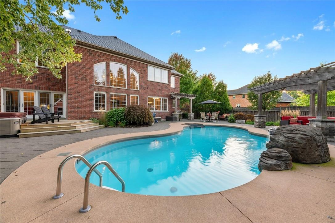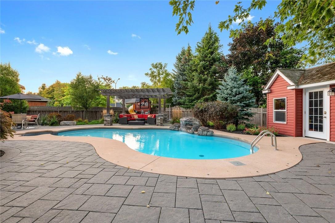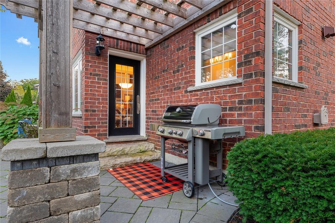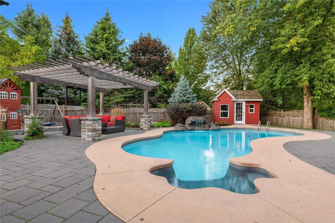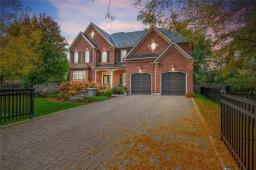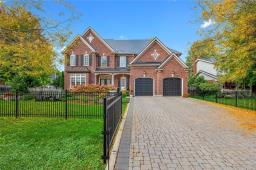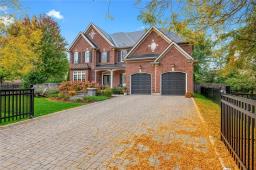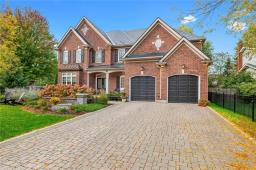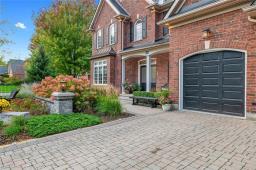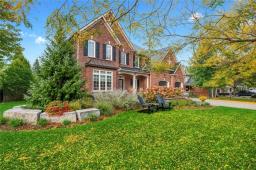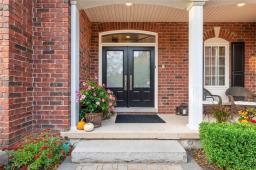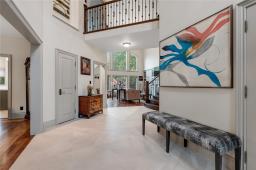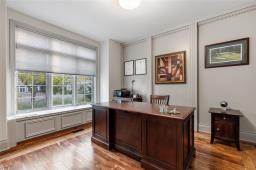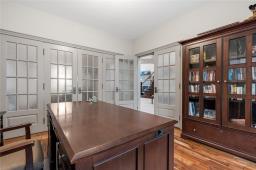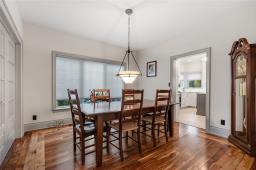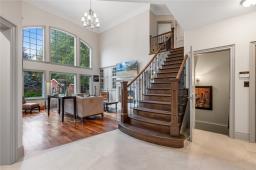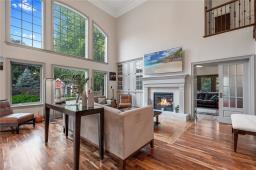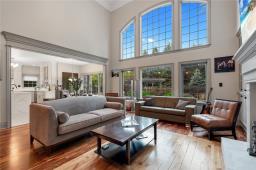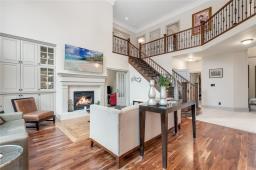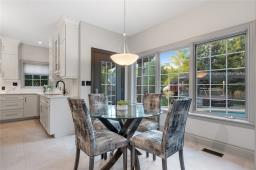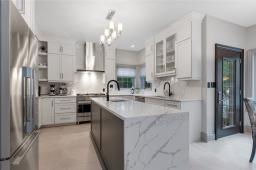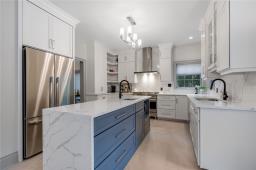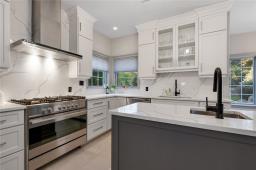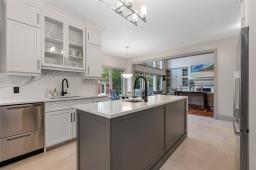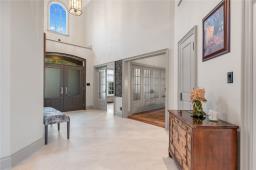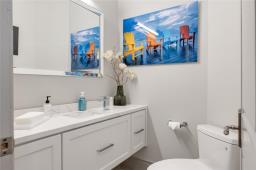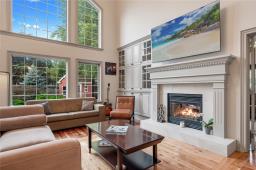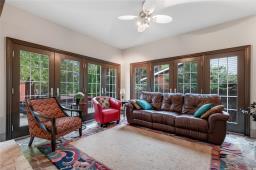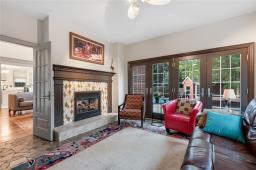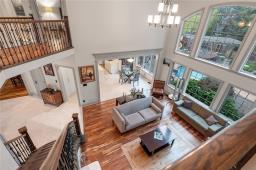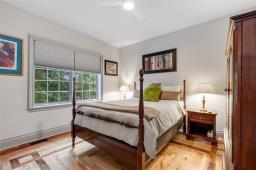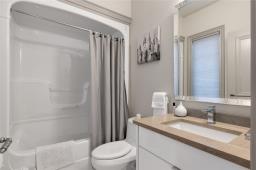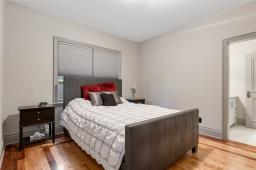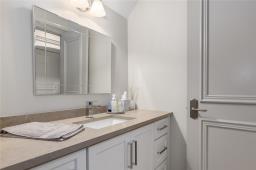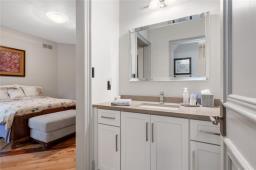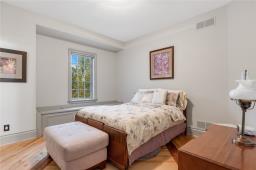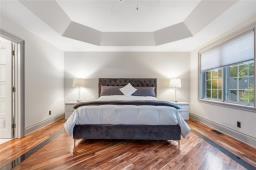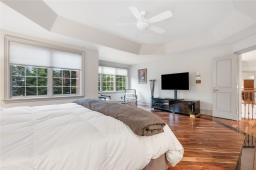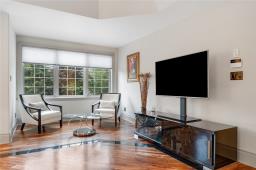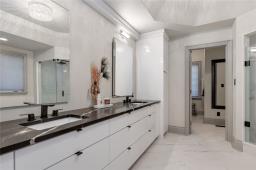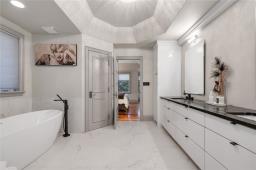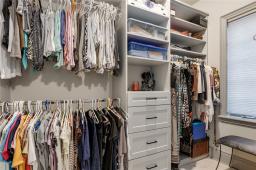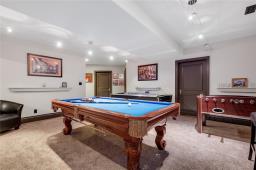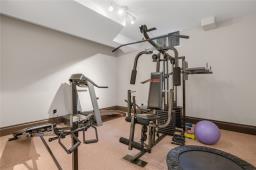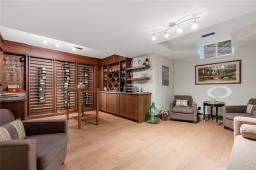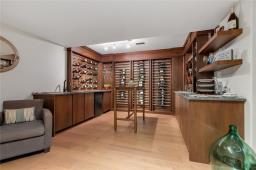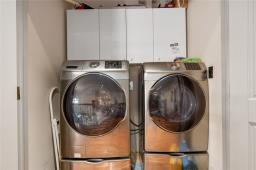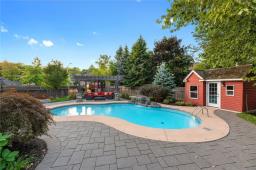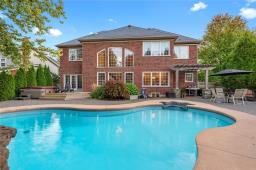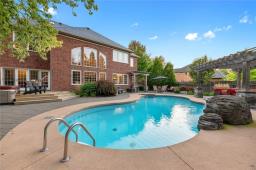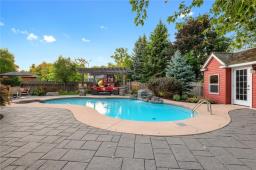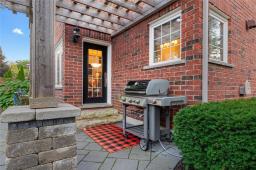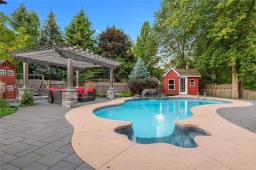4 Bedroom
5 Bathroom
3372 sqft
2 Level
Fireplace
Indoor Pool
Central Air Conditioning
Forced Air
$1,999,000
This stately 3,372 sq ft red brick 2 storey home has undergone a complete makeover and the finishings will amaze you. Located in one of Fonthill's best neighbourhoods and on a professionally landscaped 77 x 152 ft lot, you're sure to fall in love the moment you arrive. Featuring 4 bedrooms (each with an ensuite bathroom) and a finished basement; there is plenty of space for all of your loved ones. The main floor welcomes you with a grand foyer and includes a private office with rich wood paneling, formal dining room, a gourmet chefs kitchen, a powder room, small studio, a bright and airy sun room that leads to the rear deck and the incredible great room complete with double sided fireplace and a soaring 20 foot ceiling. Upstairs you'll find 9 ft ceilings, hardwood floors throughout, 4 bedrooms, including the spacious master suite that includes a coffered ceiling, remodeled 5 pc bathroom and a large walk-in closet with custom built-ins. The basement features a 4 piece bathroom, rec room, home gym, cold cellar, and an amazing wine cellar. The backyard is truly an oasis featuring a heated salt water kidney shaped pool, 2 pergola shaded patios, deck with hot-tub and a children's playground. This yard is simply stunning. A new slate-look metal roof installed in 2019. (id:35542)
Property Details
|
MLS® Number
|
H4119486 |
|
Property Type
|
Single Family |
|
Amenities Near By
|
Golf Course, Recreation, Schools |
|
Community Features
|
Quiet Area, Community Centre |
|
Equipment Type
|
None |
|
Features
|
Park Setting, Park/reserve, Golf Course/parkland, Double Width Or More Driveway, Automatic Garage Door Opener |
|
Parking Space Total
|
8 |
|
Pool Type
|
Indoor Pool |
|
Rental Equipment Type
|
None |
|
Structure
|
Playground, Shed |
Building
|
Bathroom Total
|
5 |
|
Bedrooms Above Ground
|
4 |
|
Bedrooms Total
|
4 |
|
Appliances
|
Central Vacuum, Dishwasher, Dryer, Refrigerator, Stove, Washer |
|
Architectural Style
|
2 Level |
|
Basement Development
|
Finished |
|
Basement Type
|
Full (finished) |
|
Constructed Date
|
2005 |
|
Construction Style Attachment
|
Detached |
|
Cooling Type
|
Central Air Conditioning |
|
Exterior Finish
|
Brick |
|
Fireplace Fuel
|
Gas |
|
Fireplace Present
|
Yes |
|
Fireplace Type
|
Other - See Remarks |
|
Foundation Type
|
Poured Concrete |
|
Half Bath Total
|
1 |
|
Heating Fuel
|
Natural Gas |
|
Heating Type
|
Forced Air |
|
Stories Total
|
2 |
|
Size Exterior
|
3372 Sqft |
|
Size Interior
|
3372 Sqft |
|
Type
|
House |
|
Utility Water
|
Municipal Water |
Parking
|
Attached Garage
|
|
|
Interlocked
|
|
Land
|
Acreage
|
No |
|
Land Amenities
|
Golf Course, Recreation, Schools |
|
Sewer
|
Municipal Sewage System |
|
Size Depth
|
152 Ft |
|
Size Frontage
|
77 Ft |
|
Size Irregular
|
77.1 X 152.24 |
|
Size Total Text
|
77.1 X 152.24|under 1/2 Acre |
Rooms
| Level |
Type |
Length |
Width |
Dimensions |
|
Second Level |
5pc Bathroom |
|
|
13' '' x 12' 4'' |
|
Second Level |
Primary Bedroom |
|
|
20' 5'' x 19' 10'' |
|
Second Level |
Bedroom |
|
|
13' 1'' x 11' 11'' |
|
Second Level |
5pc Bathroom |
|
|
9' 2'' x 8' 5'' |
|
Second Level |
Bedroom |
|
|
13' 3'' x 11' 8'' |
|
Second Level |
4pc Bathroom |
|
|
7' 10'' x 5' 2'' |
|
Second Level |
Bedroom |
|
|
12' 6'' x 11' 11'' |
|
Basement |
Other |
|
|
25' 11'' x 12' 4'' |
|
Basement |
Games Room |
|
|
19' 8'' x 18' 7'' |
|
Basement |
Wine Cellar |
|
|
19' 3'' x 18' 10'' |
|
Basement |
4pc Bathroom |
|
|
11' 5'' x 8' 3'' |
|
Basement |
Exercise Room |
|
|
13' 10'' x 13' 9'' |
|
Ground Level |
Sunroom |
|
|
14' 2'' x 14' '' |
|
Ground Level |
Great Room |
|
|
19' '' x 18' 2'' |
|
Ground Level |
Breakfast |
|
|
10' 1'' x 9' 8'' |
|
Ground Level |
Kitchen |
|
|
12' 11'' x 12' 8'' |
|
Ground Level |
Dining Room |
|
|
12' 5'' x 12' 5'' |
|
Ground Level |
Office |
|
|
12' 4'' x 13' 7'' |
|
Ground Level |
Mud Room |
|
|
7' 4'' x 6' 4'' |
|
Ground Level |
2pc Bathroom |
|
|
Measurements not available |
https://www.realtor.ca/real-estate/23740190/29-merritt-road-fonthill

