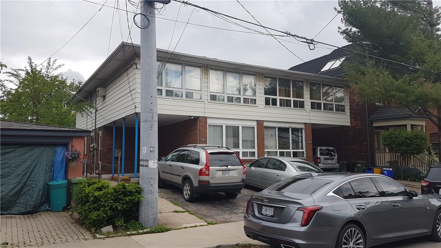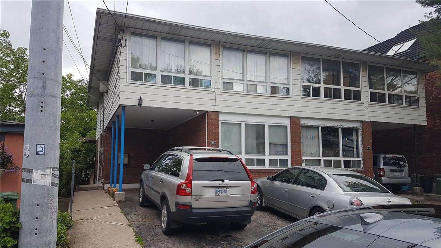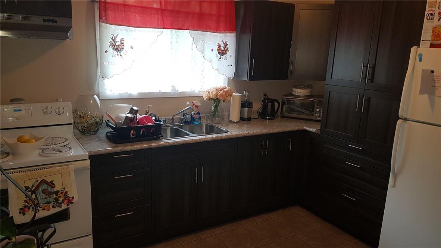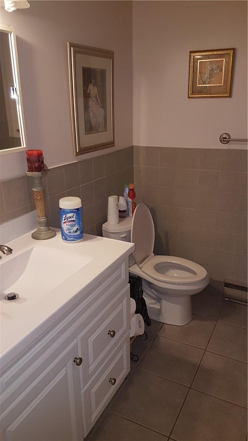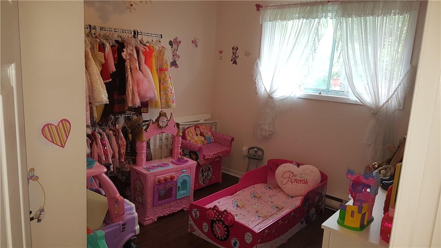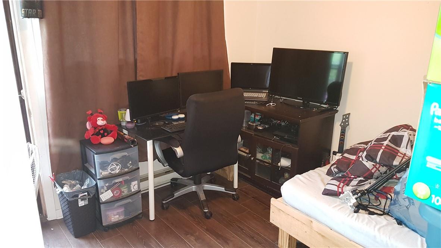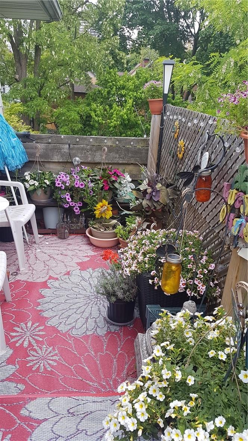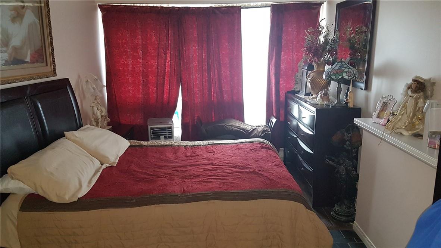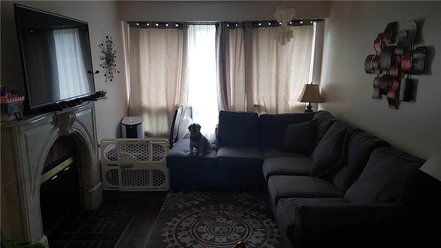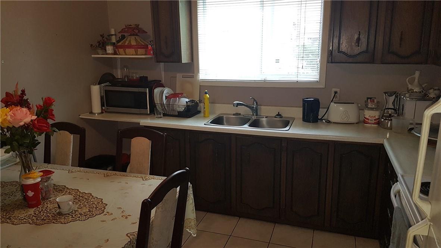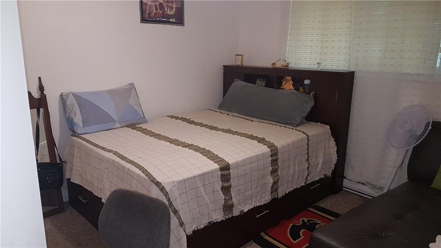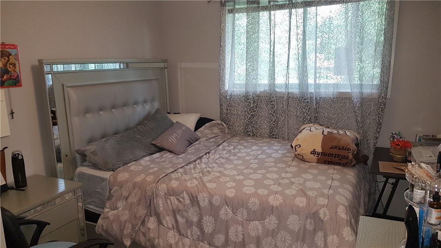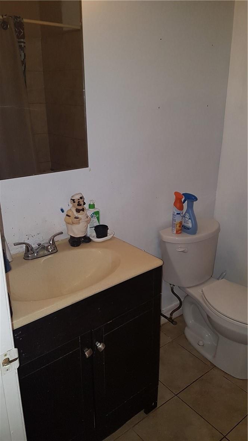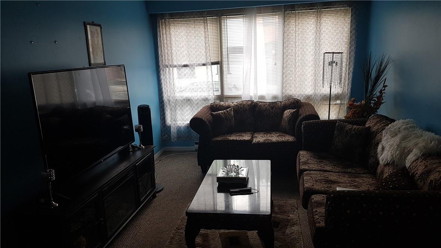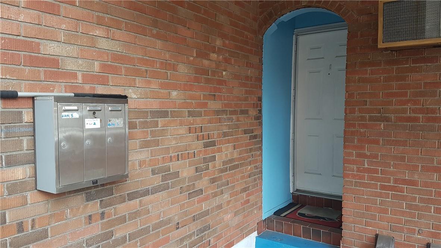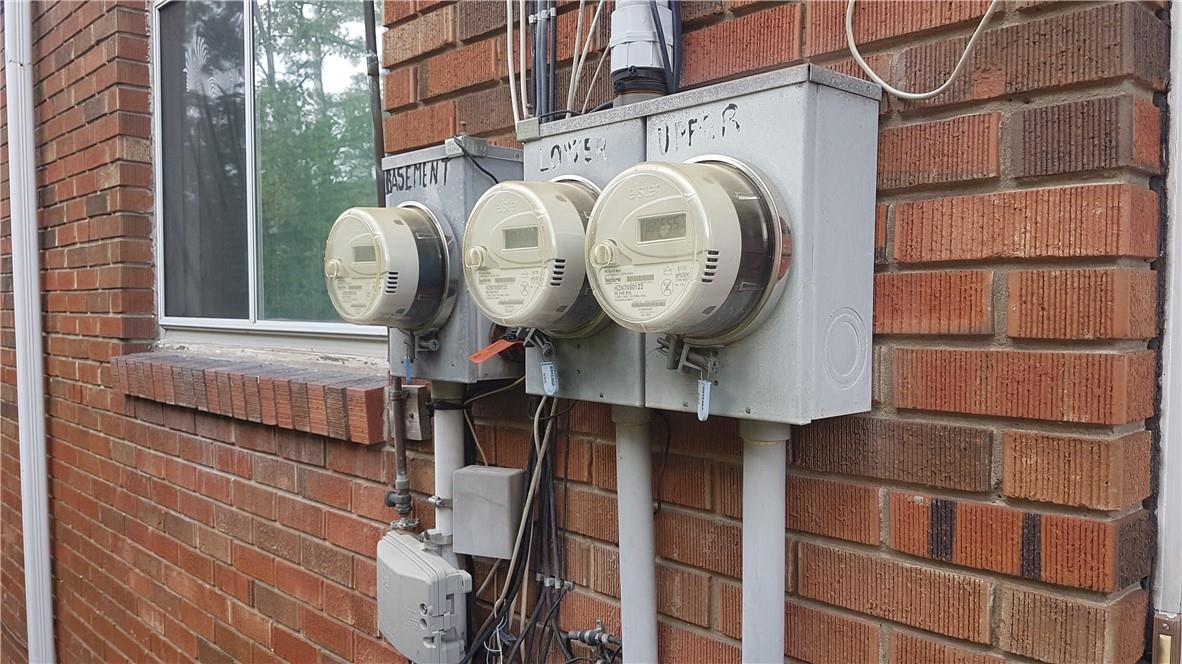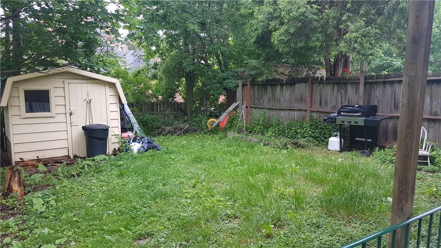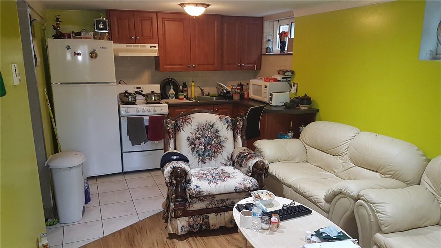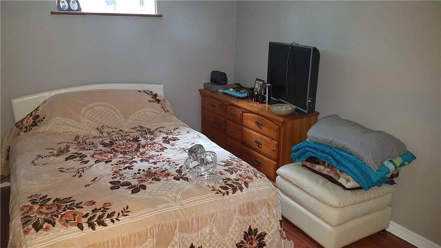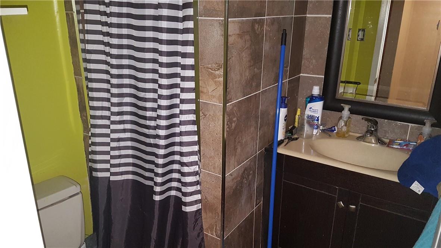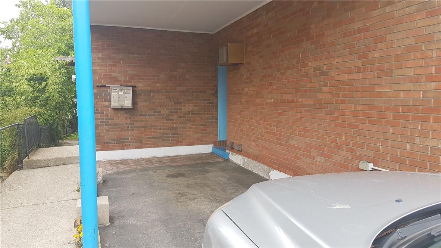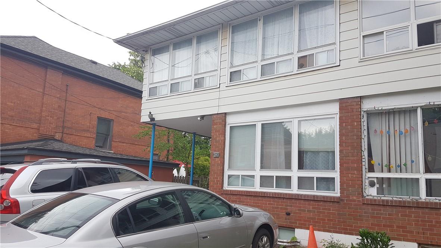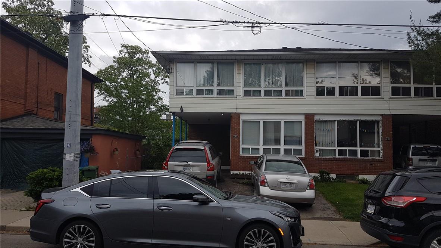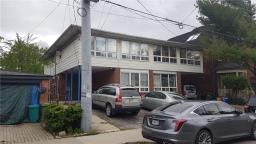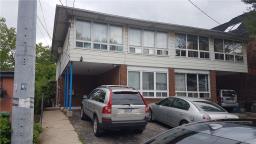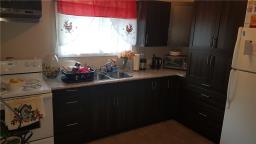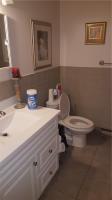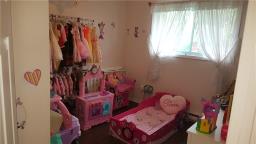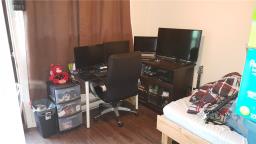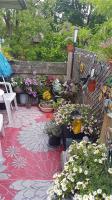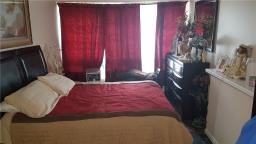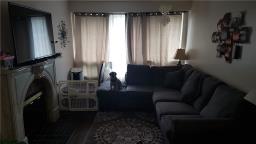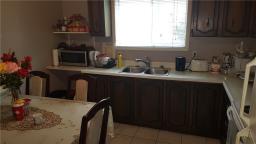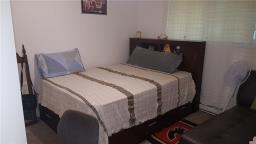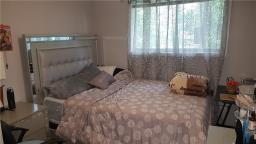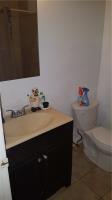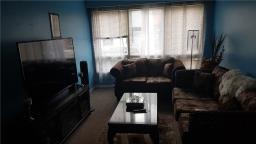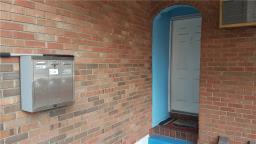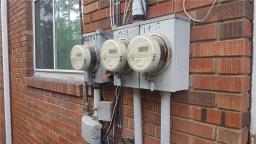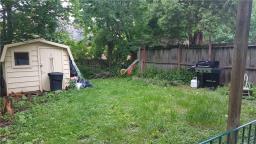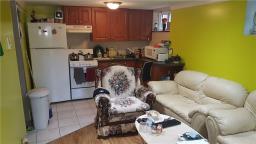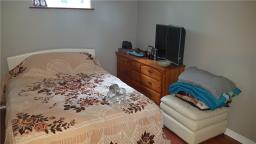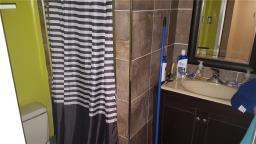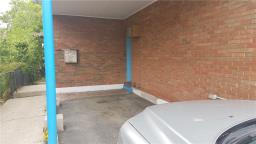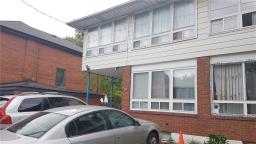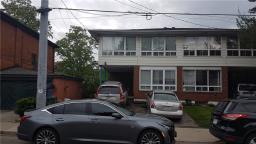905-979-1715
couturierrealty@gmail.com
285 Hunter Street W Hamilton, Ontario L8P 1S2
6 Bedroom
3 Bathroom
1900 sqft
2 Level
Baseboard Heaters
$699,900
Three kitchen, three bath 1900 sq ft plus bsmt semi-detached two storey in sought after Kirkendall neighbourhood, steps from Locke St, with easy highway access, convenient to Go transit, McMaster University and all downtown amenities. Private off street parking for three cars, private yard. Excellent long term tenants who want to stay. Room sizes approximate and irregular and square footage is measured from the exterior and is not exact. So many possibilities here! (id:35542)
Property Details
| MLS® Number | H4109042 |
| Property Type | Single Family |
| Equipment Type | Water Heater |
| Features | Paved Driveway |
| Parking Space Total | 3 |
| Rental Equipment Type | Water Heater |
Building
| Bathroom Total | 3 |
| Bedrooms Above Ground | 5 |
| Bedrooms Below Ground | 1 |
| Bedrooms Total | 6 |
| Appliances | Refrigerator, Stove |
| Architectural Style | 2 Level |
| Basement Development | Finished |
| Basement Type | Full (finished) |
| Construction Style Attachment | Semi-detached |
| Exterior Finish | Brick, Other |
| Foundation Type | Block |
| Heating Fuel | Electric |
| Heating Type | Baseboard Heaters |
| Stories Total | 2 |
| Size Exterior | 1900 Sqft |
| Size Interior | 1900 Sqft |
| Type | House |
| Utility Water | Municipal Water |
Parking
| Carport |
Land
| Acreage | No |
| Sewer | Municipal Sewage System |
| Size Depth | 100 Ft |
| Size Frontage | 25 Ft |
| Size Irregular | 25.49 X 100 |
| Size Total Text | 25.49 X 100|under 1/2 Acre |
| Soil Type | Clay |
Rooms
| Level | Type | Length | Width | Dimensions |
|---|---|---|---|---|
| Second Level | Bedroom | 10' '' x 10' '' | ||
| Second Level | 4pc Bathroom | Measurements not available | ||
| Second Level | Bedroom | 10' '' x 11' '' | ||
| Second Level | Primary Bedroom | 16' '' x 10' '' | ||
| Second Level | Living Room | 20' '' x 9' 10'' | ||
| Second Level | Kitchen | 9' 10'' x 11' 8'' | ||
| Basement | Laundry Room | Measurements not available | ||
| Basement | 3pc Bathroom | Measurements not available | ||
| Basement | Bedroom | 9' '' x 11' 10'' | ||
| Basement | Living Room | 11' 6'' x 10' '' | ||
| Basement | Kitchen | 6' '' x 10' '' | ||
| Ground Level | Laundry Room | Measurements not available | ||
| Ground Level | 4pc Bathroom | Measurements not available | ||
| Ground Level | Bedroom | 12' '' x 10' 6'' | ||
| Ground Level | Primary Bedroom | 13' '' x 9' '' | ||
| Ground Level | Kitchen | 10' 6'' x 11' 3'' | ||
| Ground Level | Living Room | 19' 6'' x 10' 3'' |
https://www.realtor.ca/real-estate/23300698/285-hunter-street-w-hamilton
Interested?
Contact us for more information

