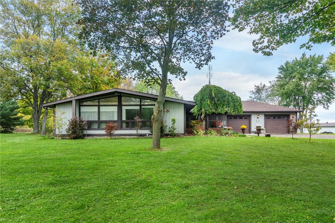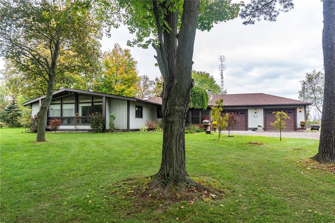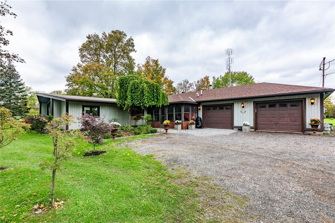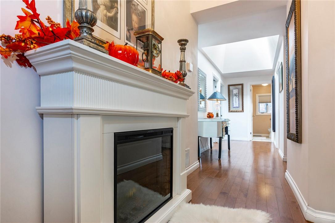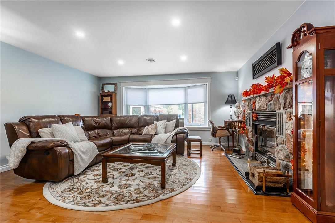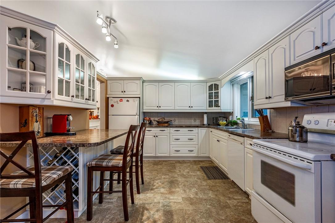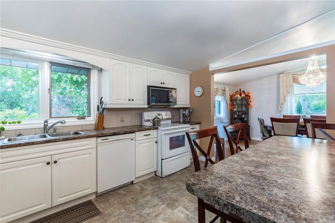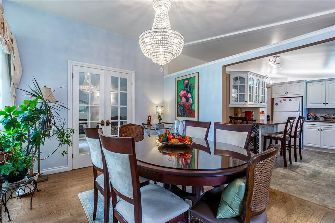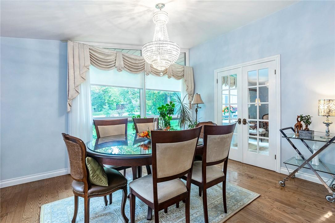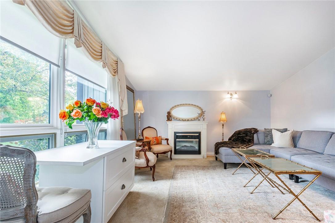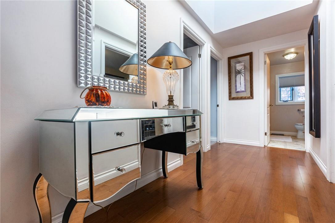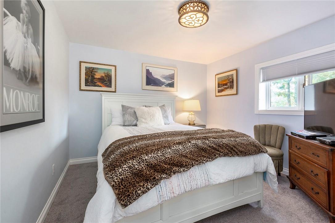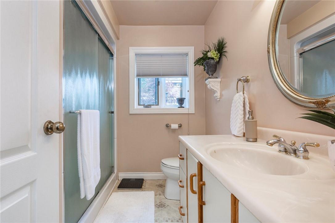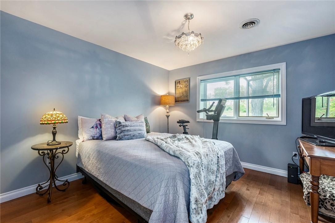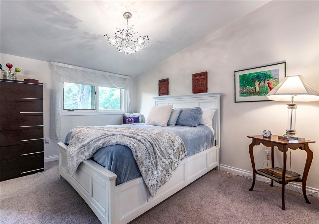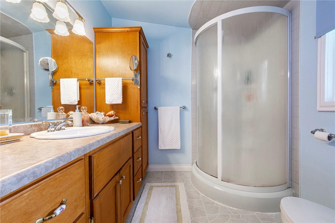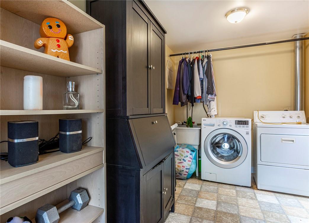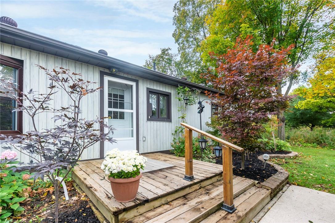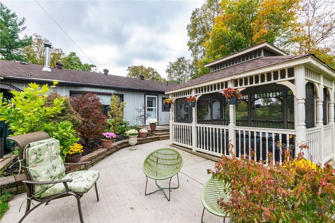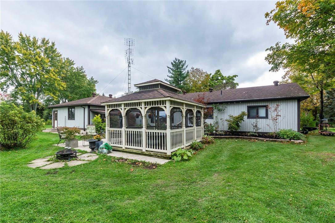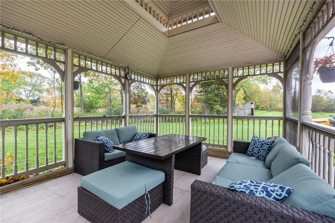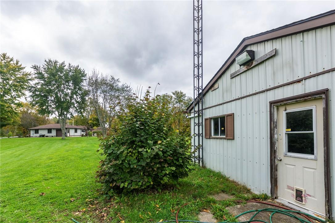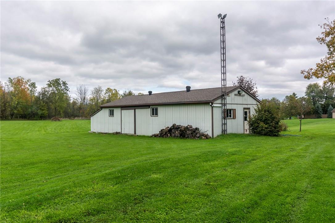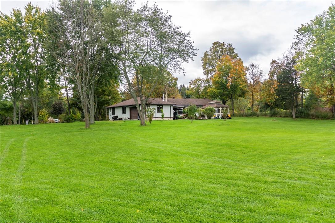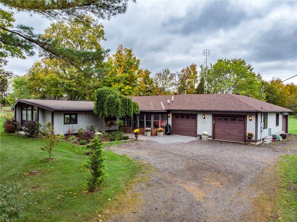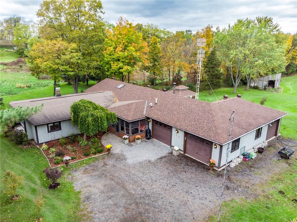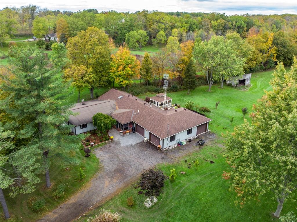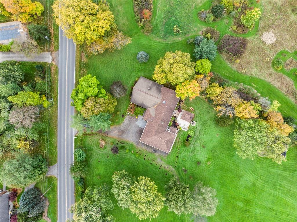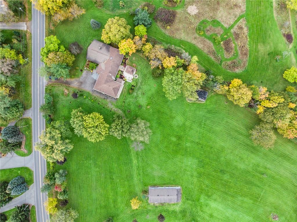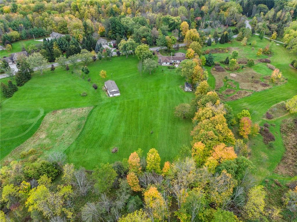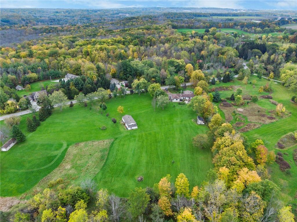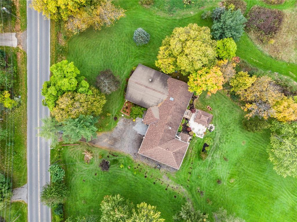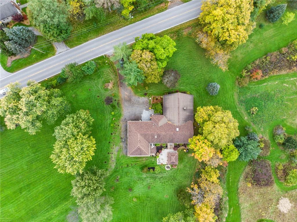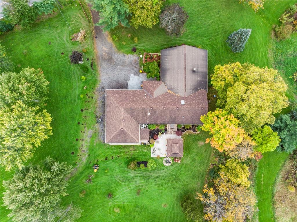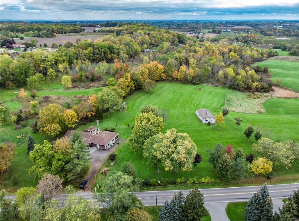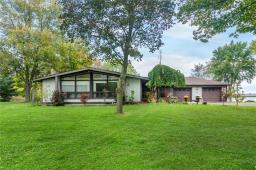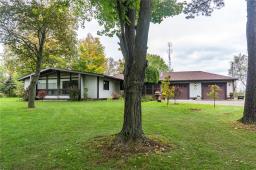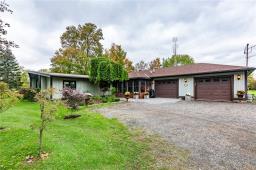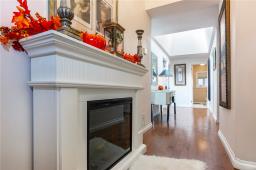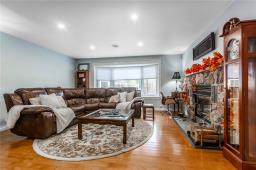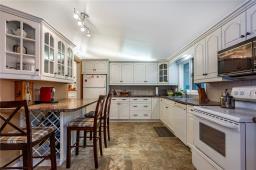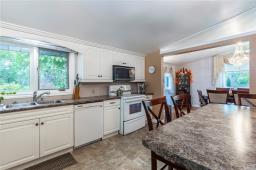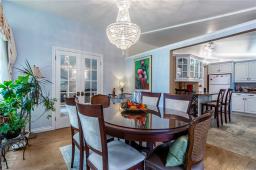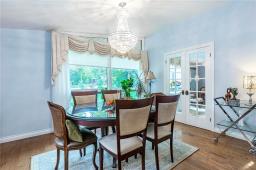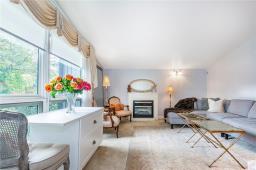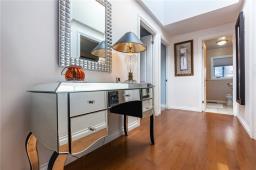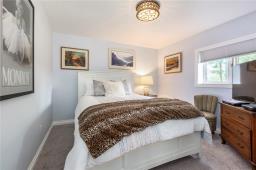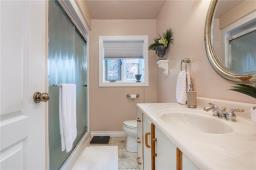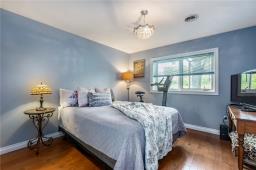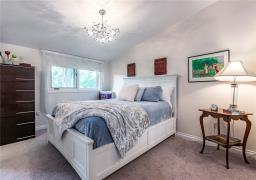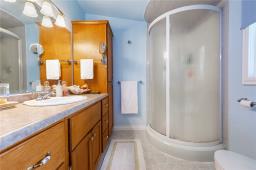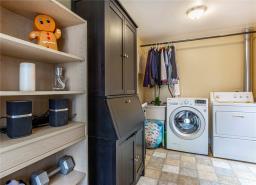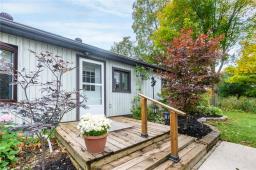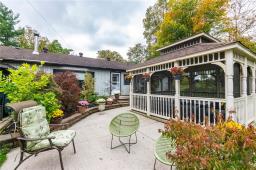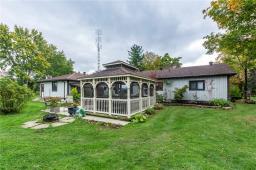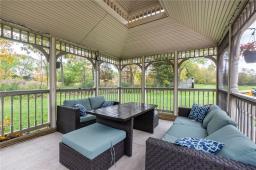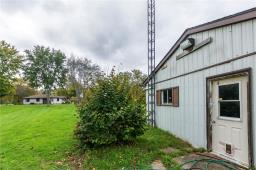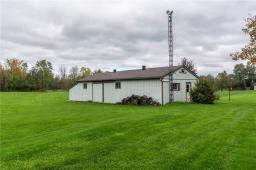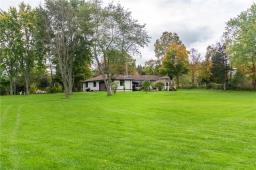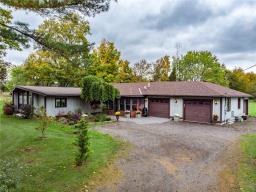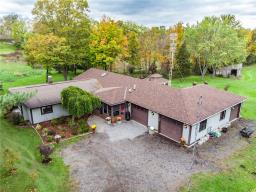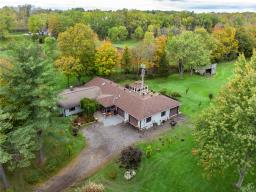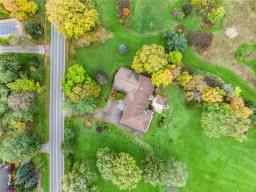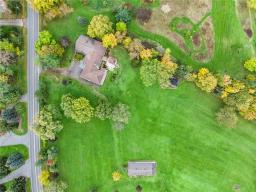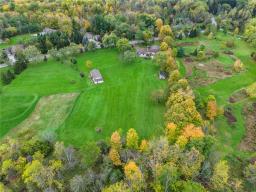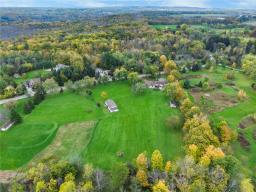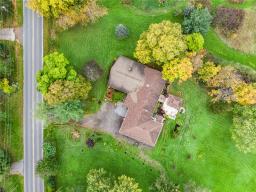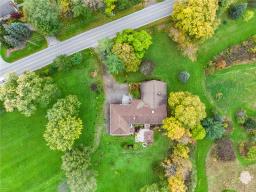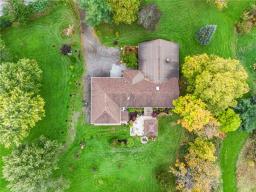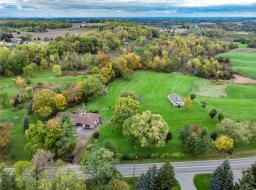3 Bedroom
2 Bathroom
2137 sqft
Bungalow
Fireplace
Central Air Conditioning
Forced Air
Acreage
$1,525,000
Inspired Country living in this Move In Ready beautiful bungalow on a stunning 5 acre property with many uses for land!! Spacious covered porch/sunroom provides a great entry way into the home. Large family room with bay windows and nice wood burning fireplace, 2 good sized bedrooms with closets, full bath and laundry room to be found in the right wing. On the other side you will find the master bedroom with ensuite bath. Large and bright kitchen with nice breakfast bar, alongside the formal dining room with french doors leading to a cozy yet elegant living room. Large windows throughout bring natural light to every part of this home. Hardwood floor and new carpets. Amazing landscaped backyard includes a patio and a large gazebo which serves as a large outdoor living room! Fire-pit, BBQ, and lights complete the area. Great horse barn complete with its own water and electricity and two stalls. Japanese Maple Trees surround the entire property. Beautiful gated front of the house with ample parking on the driveway. 2 Garages, one is heated. Alarm system that is transferable both in the home and the barn and feature cameras for the outside. Would suit most agricultural, horses, etc. Close to the Conservation area and the escarpment. A pond and Bruce Trail next to the property. Minutes to shopping, services and St. Catharines General Hospital. Offers great one floor living on a majestic piece of land in one of the most premium locations in wine country! (id:35542)
Property Details
|
MLS® Number
|
H4120214 |
|
Property Type
|
Single Family |
|
Community Features
|
Quiet Area |
|
Equipment Type
|
None |
|
Features
|
Treed, Wooded Area, Conservation/green Belt, Double Width Or More Driveway, Crushed Stone Driveway, Country Residential, Gazebo |
|
Parking Space Total
|
8 |
|
Rental Equipment Type
|
None |
Building
|
Bathroom Total
|
2 |
|
Bedrooms Above Ground
|
3 |
|
Bedrooms Total
|
3 |
|
Appliances
|
Alarm System, Dishwasher, Dryer, Refrigerator, Stove, Washer |
|
Architectural Style
|
Bungalow |
|
Basement Type
|
None |
|
Construction Style Attachment
|
Detached |
|
Cooling Type
|
Central Air Conditioning |
|
Exterior Finish
|
Vinyl Siding |
|
Fireplace Fuel
|
Electric,wood |
|
Fireplace Present
|
Yes |
|
Fireplace Type
|
Other - See Remarks,other - See Remarks |
|
Foundation Type
|
Poured Concrete |
|
Heating Fuel
|
Natural Gas |
|
Heating Type
|
Forced Air |
|
Stories Total
|
1 |
|
Size Exterior
|
2137 Sqft |
|
Size Interior
|
2137 Sqft |
|
Type
|
House |
|
Utility Water
|
Cistern |
Parking
Land
|
Acreage
|
Yes |
|
Sewer
|
Septic System |
|
Size Frontage
|
518 Ft |
|
Size Irregular
|
Front Of The Lot Is Curved |
|
Size Total Text
|
Front Of The Lot Is Curved|2 - 4.99 Acres |
Rooms
| Level |
Type |
Length |
Width |
Dimensions |
|
Ground Level |
Family Room |
|
|
17' 9'' x 7' 1'' |
|
Ground Level |
Laundry Room |
|
|
17' 9'' x 7' 1'' |
|
Ground Level |
3pc Bathroom |
|
|
' '' x ' '' |
|
Ground Level |
Bedroom |
|
|
10' 10'' x 13' 10'' |
|
Ground Level |
Bedroom |
|
|
10' 11'' x 14' 1'' |
|
Ground Level |
Primary Bedroom |
|
|
10' 6'' x 14' 11'' |
|
Ground Level |
3pc Bathroom |
|
|
' 0'' x ' 0'' |
|
Ground Level |
Living Room |
|
|
14' 3'' x 15' 1'' |
|
Ground Level |
Dining Room |
|
|
10' 7'' x 15' 1'' |
|
Ground Level |
Kitchen |
|
|
14' 2'' x 10' 10'' |
|
Ground Level |
Foyer |
|
|
7' 8'' x 11' 4'' |
https://www.realtor.ca/real-estate/23769303/2810-effingham-road-st-catharines

