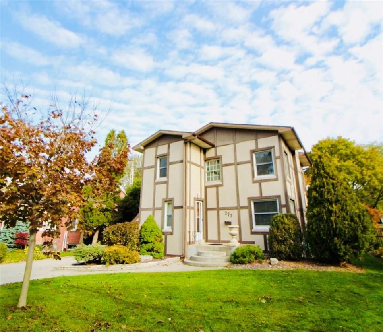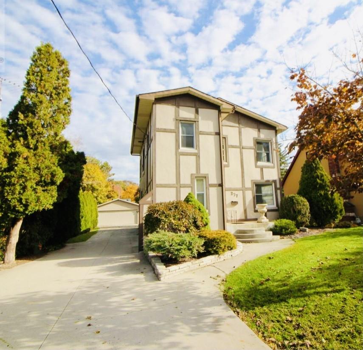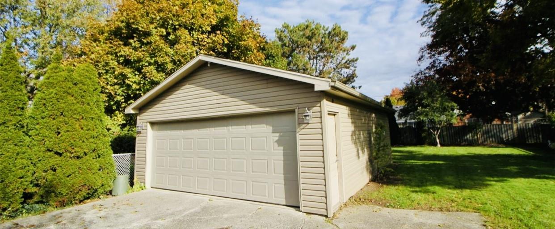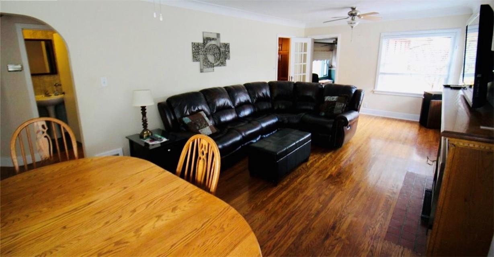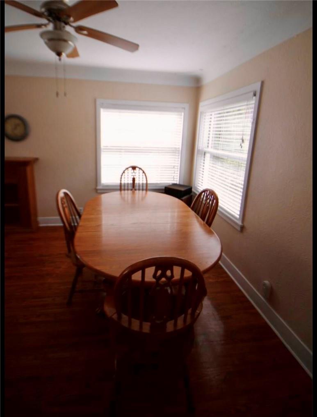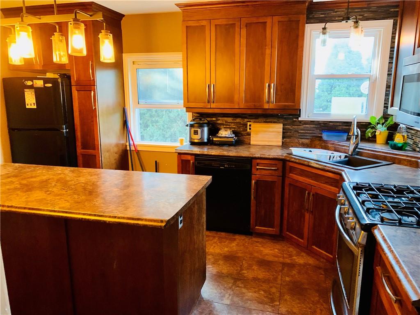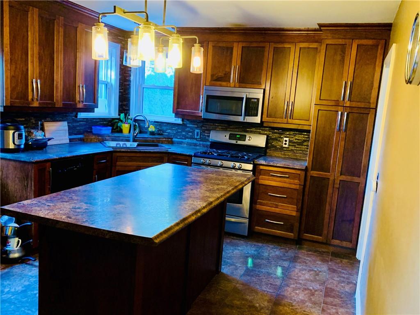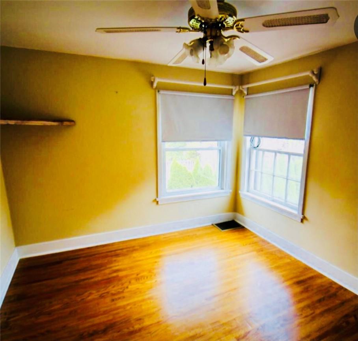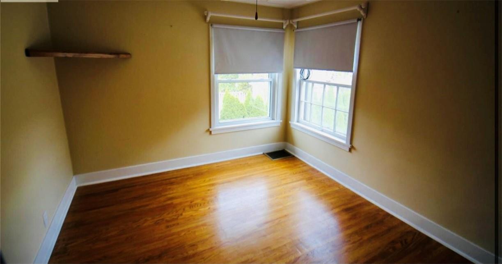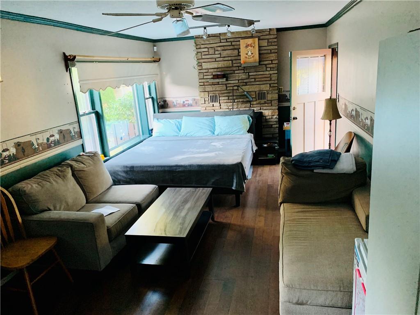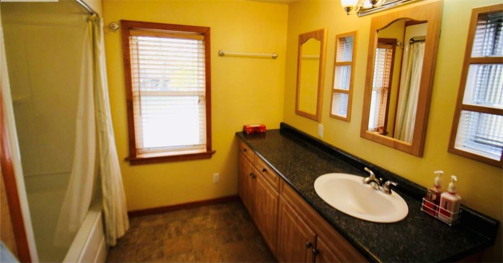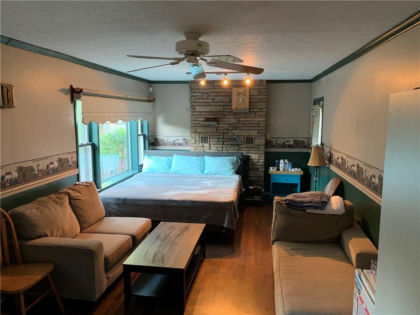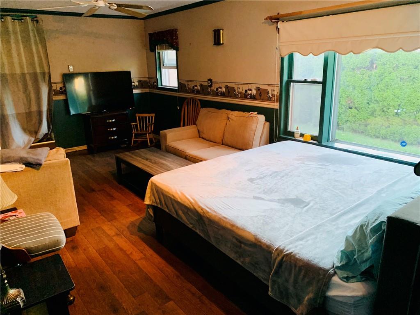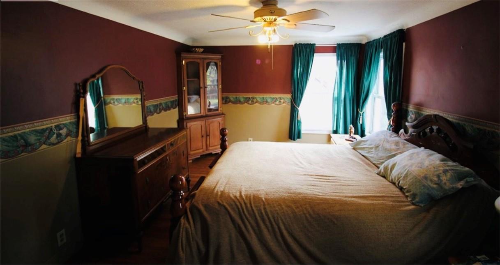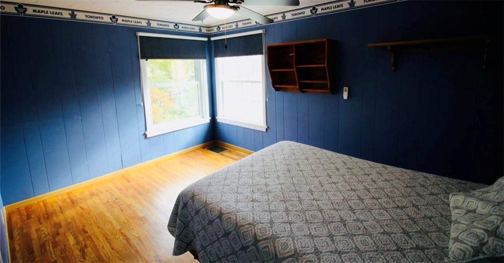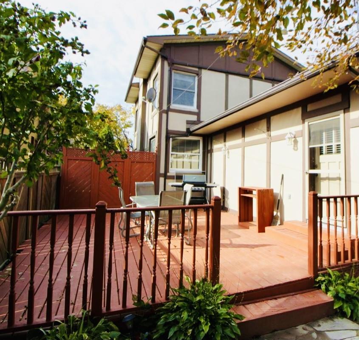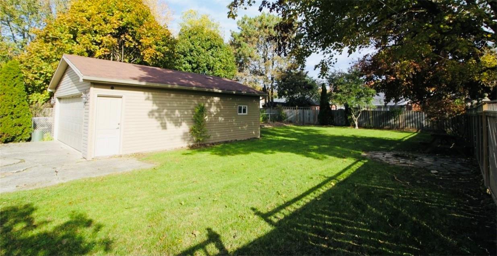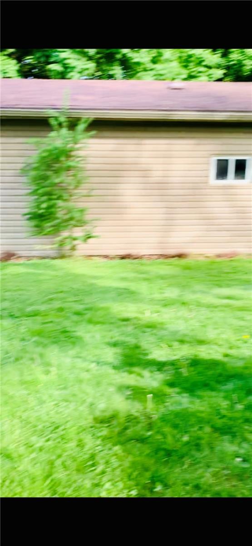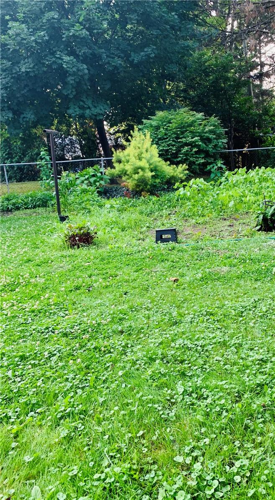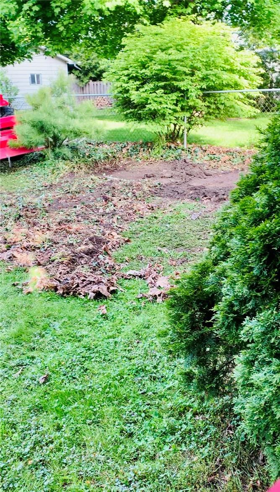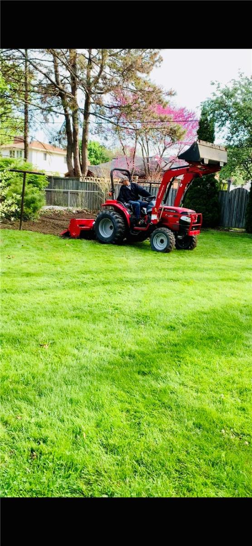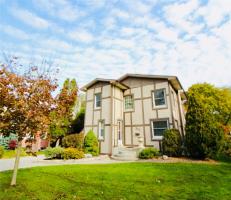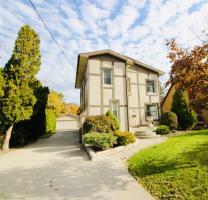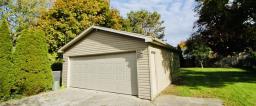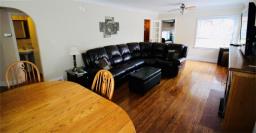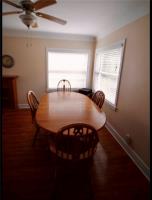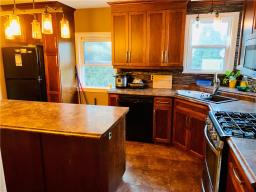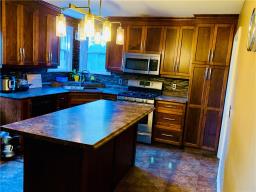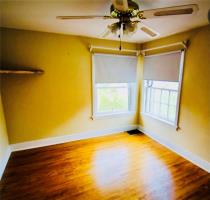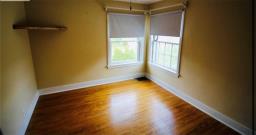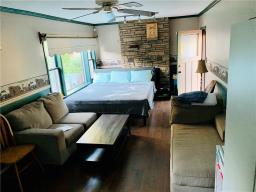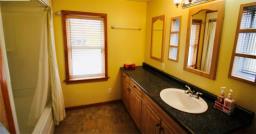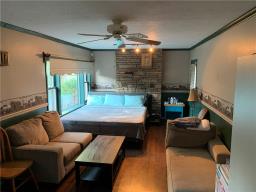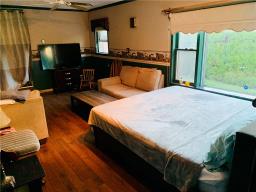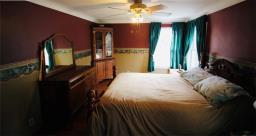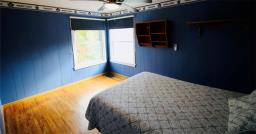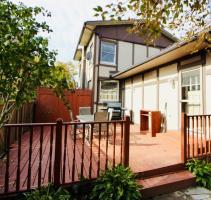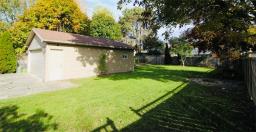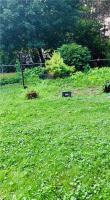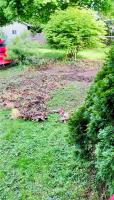905-979-1715
couturierrealty@gmail.com
277 Joseph Street Chatham, Ontario N7L 3M3
5 Bedroom
2 Bathroom
2500 sqft
2 Level
Fireplace
Central Air Conditioning
Forced Air
$598,000
A BEAUTIFUL 4 BED FAMILY HOME IN A FANTASTIC NEIGHBOURHOOD SURROUNDED BY MATURE TREES. BEAUTIFUL BIG GARDEN AND DECK AND IS LOCATED IN A CUL-DE-SAC STREET. CLOSE TO LOCAL AMENITIES, GREAT RENTAL POTENTIAL! WALKING DISTANCE TO SHOPS, PHARMACIES, BANKS, SCHOOLS, RESTAURANTS, COFFEE SHOPS AND BUS STOPS UPDATED KITCHEN AND COMES WITH THE DISHWASHER, FRIDGE, COOKING RANGE AND IN BUILT MICROWAVE.DOUBLE DETACHED CAR GARAGE AND A WORKSHOP. SITUATED ON A 0.25 ACRES LOT.SECURITY SYSTEM AND A CAMERA STAYS. TWO FIRE PLACES. GARDEN HAS A FIRE PIT. (id:35542)
Property Details
| MLS® Number | H4118486 |
| Property Type | Single Family |
| Amenities Near By | Hospital, Public Transit, Schools |
| Community Features | Quiet Area |
| Equipment Type | Water Heater |
| Features | Park Setting, Treed, Wooded Area, Park/reserve, Double Width Or More Driveway, Carpet Free |
| Parking Space Total | 7 |
| Rental Equipment Type | Water Heater |
| Structure | Shed |
Building
| Bathroom Total | 2 |
| Bedrooms Above Ground | 4 |
| Bedrooms Below Ground | 1 |
| Bedrooms Total | 5 |
| Appliances | Alarm System, Dishwasher, Microwave, Refrigerator, Range |
| Architectural Style | 2 Level |
| Basement Development | Partially Finished |
| Basement Type | Full (partially Finished) |
| Construction Material | Concrete Block, Concrete Walls |
| Construction Style Attachment | Detached |
| Cooling Type | Central Air Conditioning |
| Exterior Finish | Concrete, Stucco |
| Fireplace Fuel | Gas |
| Fireplace Present | Yes |
| Fireplace Type | Other - See Remarks |
| Foundation Type | Unknown |
| Half Bath Total | 1 |
| Heating Fuel | Electric |
| Heating Type | Forced Air |
| Stories Total | 2 |
| Size Exterior | 2500 Sqft |
| Size Interior | 2500 Sqft |
| Type | House |
| Utility Water | Municipal Water |
Parking
| Detached Garage |
Land
| Acreage | No |
| Land Amenities | Hospital, Public Transit, Schools |
| Sewer | Municipal Sewage System |
| Size Depth | 192 Ft |
| Size Frontage | 55 Ft |
| Size Irregular | 55 X 192.13 |
| Size Total Text | 55 X 192.13|under 1/2 Acre |
Rooms
| Level | Type | Length | Width | Dimensions |
|---|---|---|---|---|
| Second Level | 4pc Bathroom | Measurements not available | ||
| Second Level | Bedroom | 11' 5'' x 9' 8'' | ||
| Second Level | Bedroom | 13' 3'' x 9' 5'' | ||
| Second Level | Bedroom | 14' 8'' x 10' 9'' | ||
| Basement | Kitchen | Measurements not available | ||
| Basement | Bedroom | 15' 1'' x 16' '' | ||
| Basement | Laundry Room | Measurements not available | ||
| Ground Level | 2pc Bathroom | Measurements not available | ||
| Ground Level | Living Room | 12' 0'' x 24' 5'' | ||
| Ground Level | Kitchen | 12' 9'' x 10' 4'' | ||
| Ground Level | Bedroom | 11' 8'' x 21' 3'' | ||
| Ground Level | Foyer | Measurements not available |
https://www.realtor.ca/real-estate/23694989/277-joseph-street-chatham
Interested?
Contact us for more information

