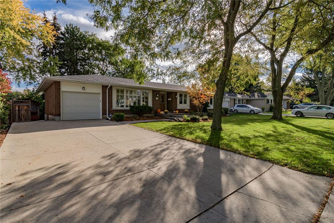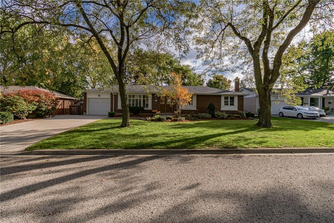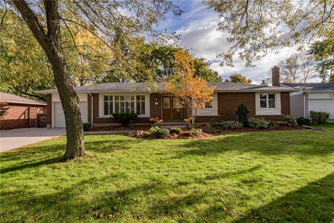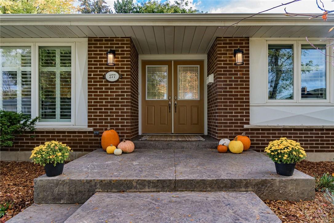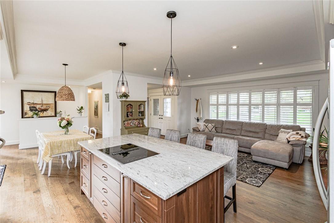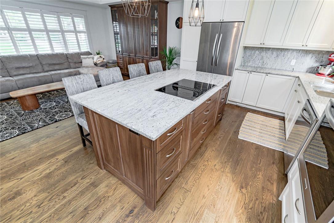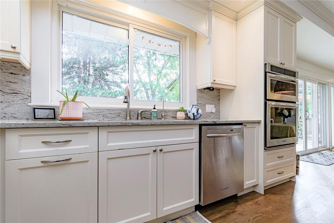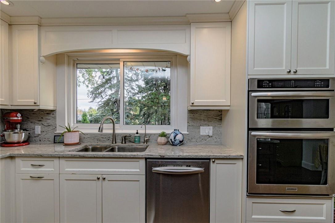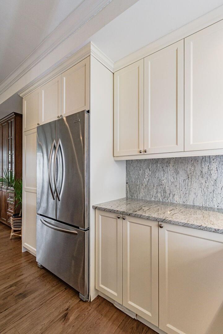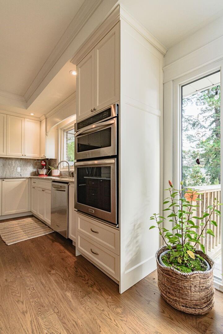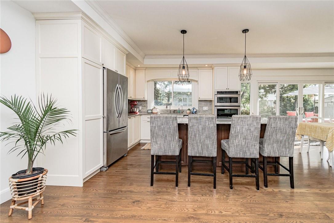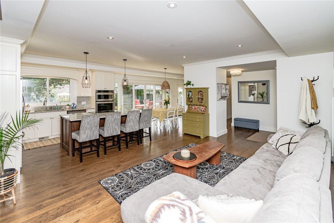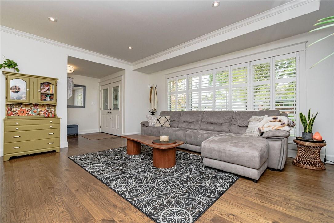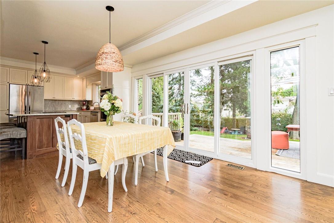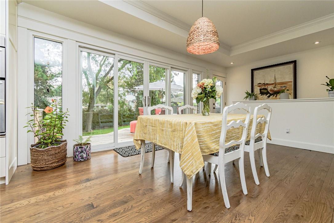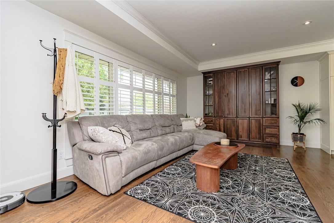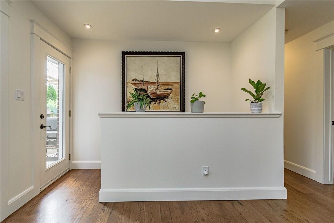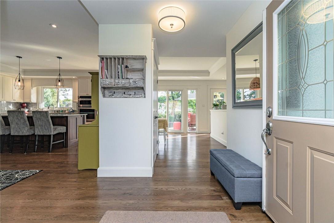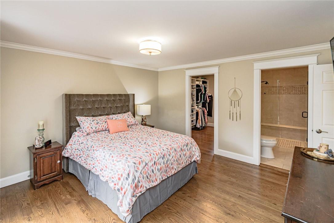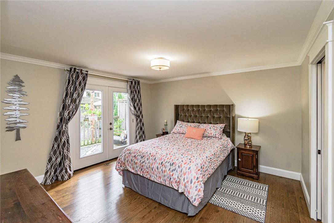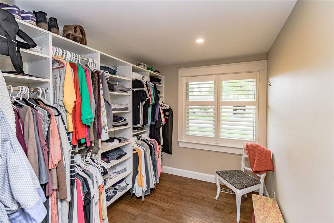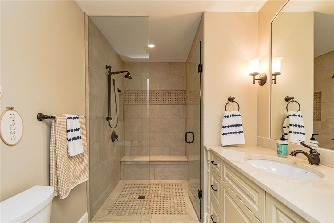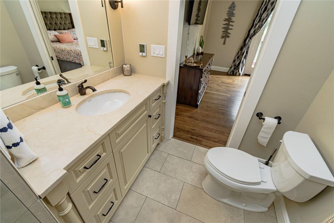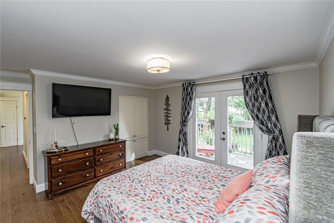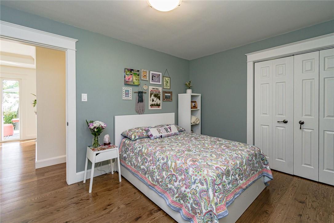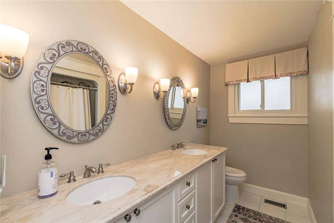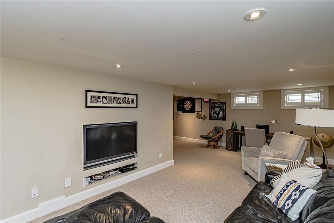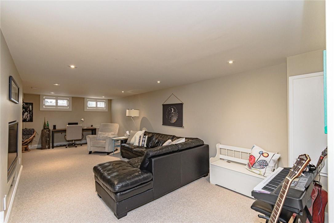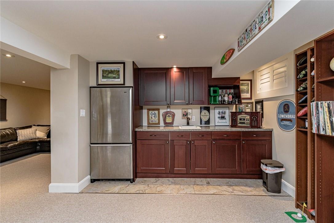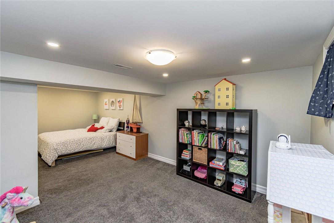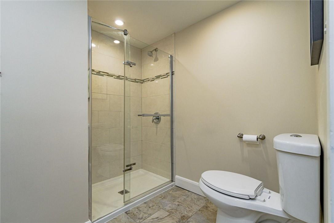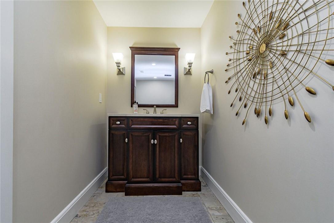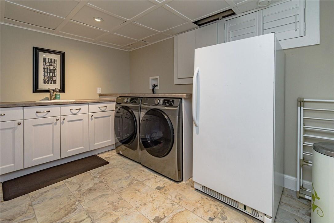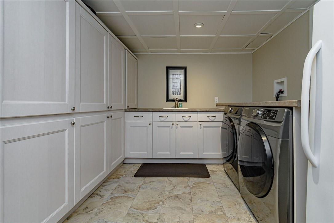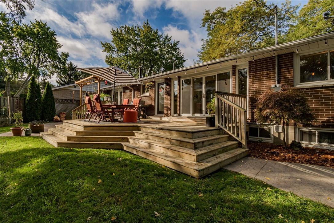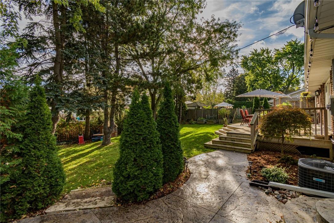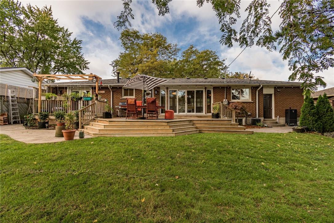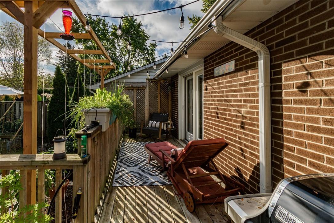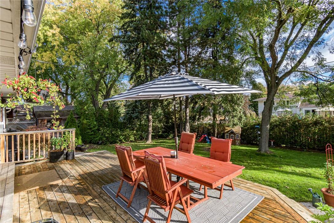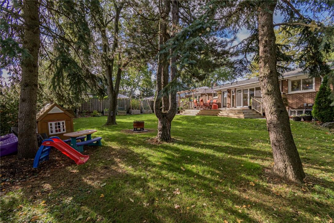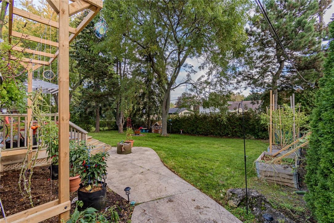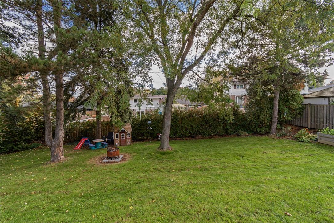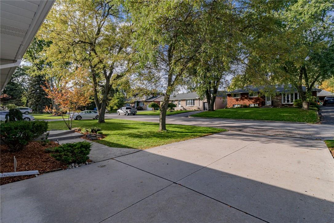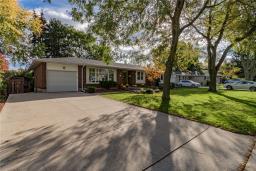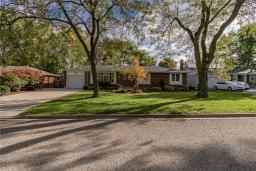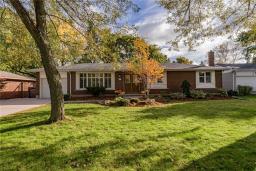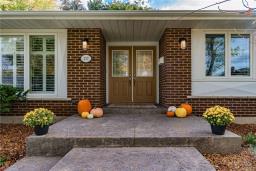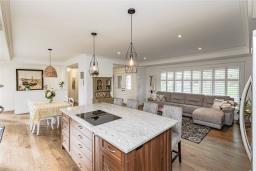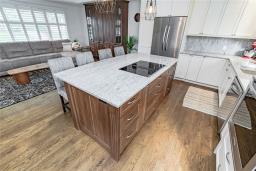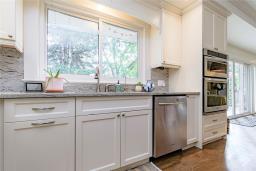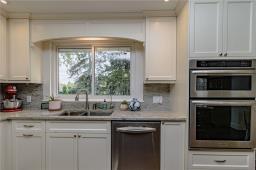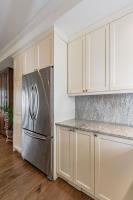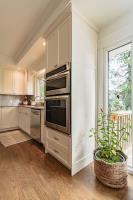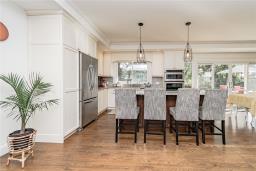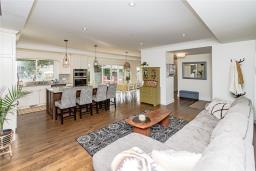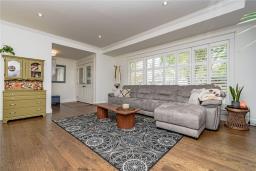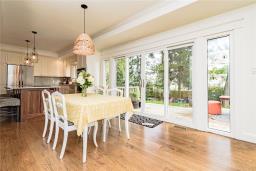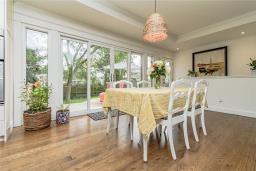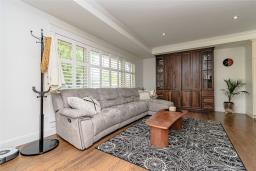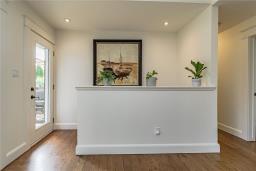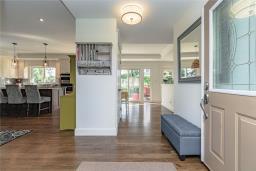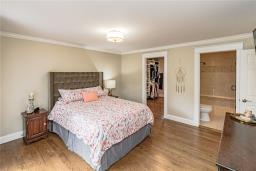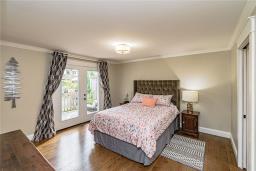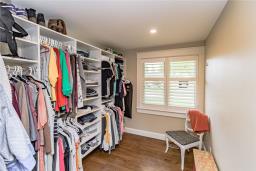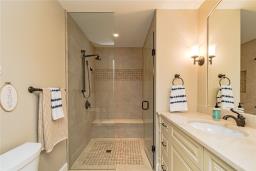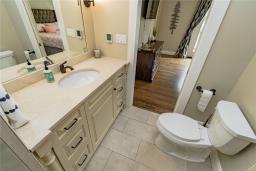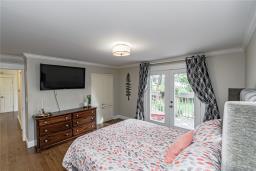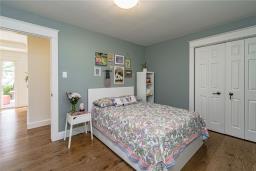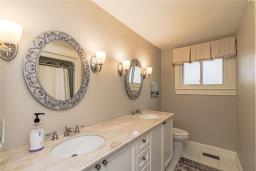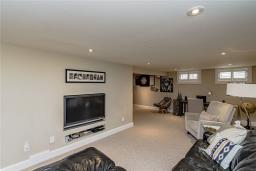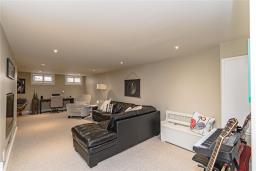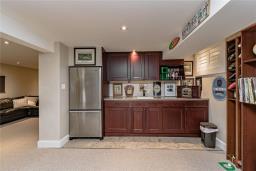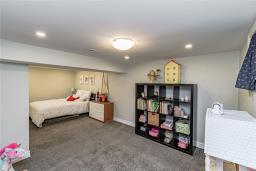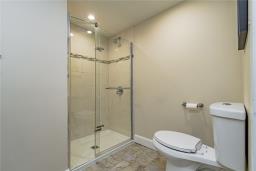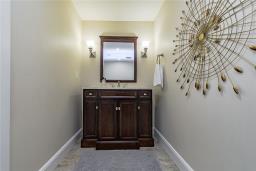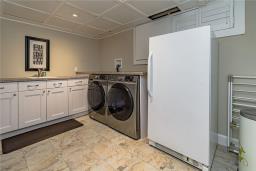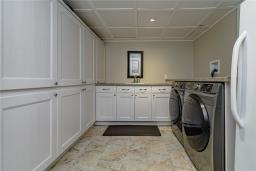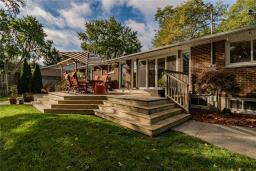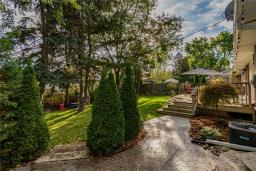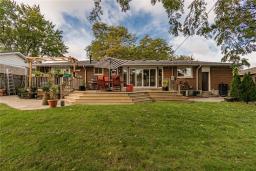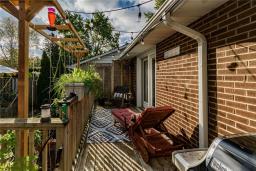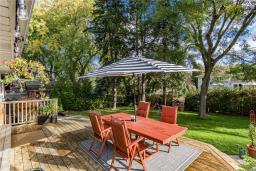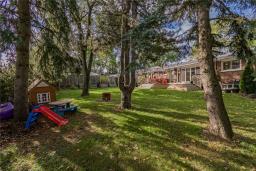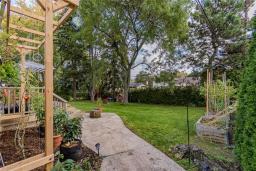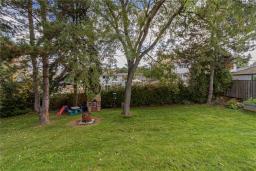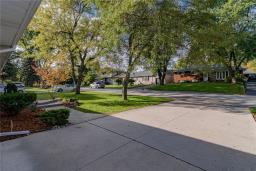3 Bedroom
3 Bathroom
1318 sqft
Bungalow
Central Air Conditioning
Forced Air
$919,000
Gorgeous renovated Bungalow nestled on lush tastefully landscaped 80x112 ft lot in sought after Ancaster neighbourhood. Modern open concept kitchen w/ SS Appliances, Center Island w/ built-in cooktop and breakfast bar, granite counters/backsplash, 9ft Ceilings, pot lights, wide plank engineered wood floors. Unobstructed view of backyard thru Custom Oversized Patio Doors. California Shutters, Master Brm w/ ensuite bath, walk-in closet and private access to yard. Fully finished basement offering massive 3rd brm, new 3pce bath, Recreation Rm combined with Games area featuring kitchenette w/ wet bar. Spacious Laundry Rm w/ custom cabinets. Tons of Storage, Newer Windows and Doors. Single car garage w/shelving and separate entrance. CVAC, Roof (2017), HVAC (2018) Bsmt Carpets (2021). (id:35542)
Property Details
|
MLS® Number
|
H4120230 |
|
Property Type
|
Single Family |
|
Equipment Type
|
Water Heater |
|
Features
|
Double Width Or More Driveway |
|
Parking Space Total
|
7 |
|
Rental Equipment Type
|
Water Heater |
|
Structure
|
Shed |
Building
|
Bathroom Total
|
3 |
|
Bedrooms Above Ground
|
2 |
|
Bedrooms Below Ground
|
1 |
|
Bedrooms Total
|
3 |
|
Appliances
|
Central Vacuum, Dishwasher, Dryer, Microwave, Refrigerator, Washer, Oven, Cooktop, Window Coverings |
|
Architectural Style
|
Bungalow |
|
Basement Development
|
Finished |
|
Basement Type
|
Full (finished) |
|
Constructed Date
|
1968 |
|
Construction Style Attachment
|
Detached |
|
Cooling Type
|
Central Air Conditioning |
|
Exterior Finish
|
Brick, Other |
|
Foundation Type
|
Block |
|
Heating Fuel
|
Natural Gas |
|
Heating Type
|
Forced Air |
|
Stories Total
|
1 |
|
Size Exterior
|
1318 Sqft |
|
Size Interior
|
1318 Sqft |
|
Type
|
House |
|
Utility Water
|
Municipal Water |
Parking
Land
|
Acreage
|
No |
|
Sewer
|
Municipal Sewage System |
|
Size Depth
|
112 Ft |
|
Size Frontage
|
80 Ft |
|
Size Irregular
|
80 X 112 |
|
Size Total Text
|
80 X 112|under 1/2 Acre |
|
Soil Type
|
Clay |
|
Zoning Description
|
Residential |
Rooms
| Level |
Type |
Length |
Width |
Dimensions |
|
Basement |
Bedroom |
|
|
23' '' x 12' '' |
|
Basement |
Games Room |
|
|
10' 0'' x 7' 5'' |
|
Basement |
3pc Bathroom |
|
|
10' 0'' x 7' 0'' |
|
Basement |
Storage |
|
|
11' 0'' x 11' 0'' |
|
Basement |
Laundry Room |
|
|
12' 5'' x 9' 0'' |
|
Basement |
Recreation Room |
|
|
26' 0'' x 23' 0'' |
|
Ground Level |
3pc Bathroom |
|
|
Measurements not available |
|
Ground Level |
5pc Bathroom |
|
|
Measurements not available |
|
Ground Level |
Bedroom |
|
|
12' 5'' x 10' 0'' |
|
Ground Level |
Primary Bedroom |
|
|
13' 5'' x 13' 5'' |
|
Ground Level |
Eat In Kitchen |
|
|
18' 0'' x 10' 0'' |
|
Ground Level |
Dining Room |
|
|
10' 0'' x 9' 0'' |
|
Ground Level |
Living Room |
|
|
18' 0'' x 13' 5'' |
https://www.realtor.ca/real-estate/23769035/277-alma-lane-ancaster

