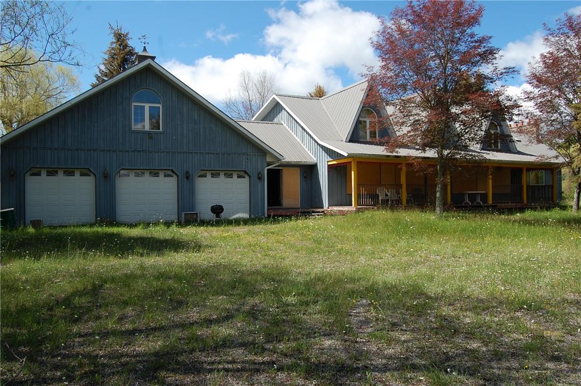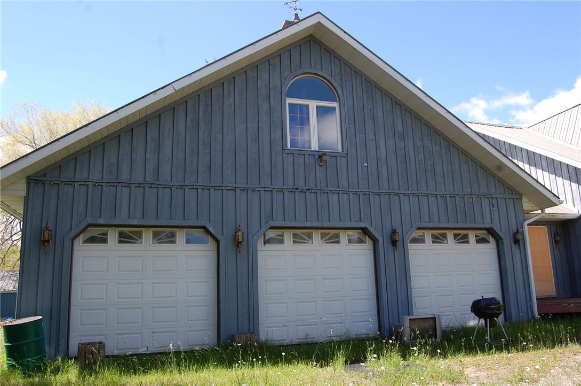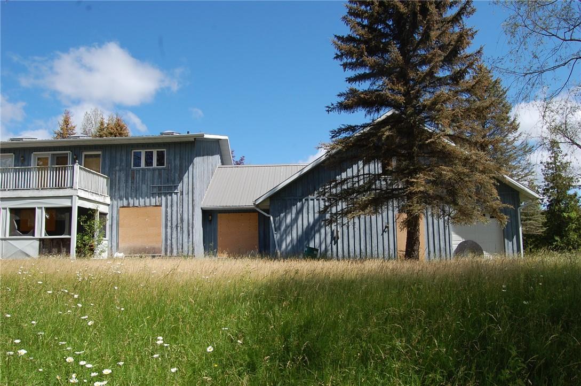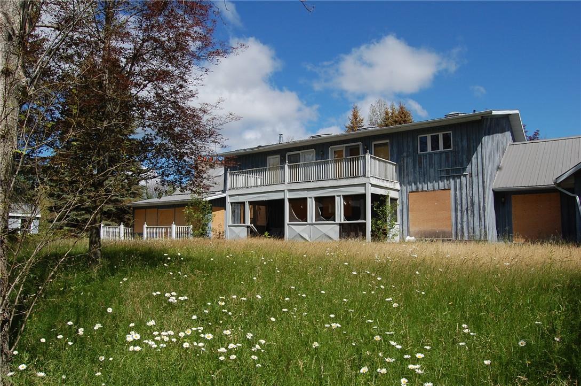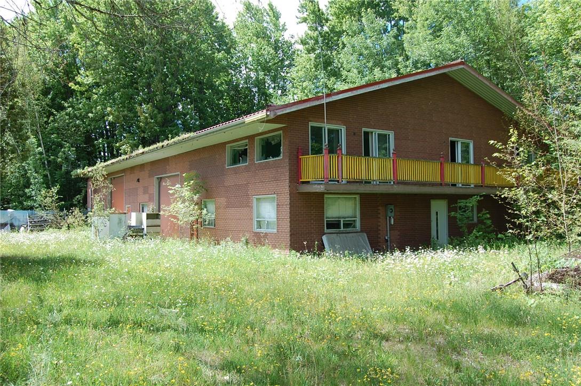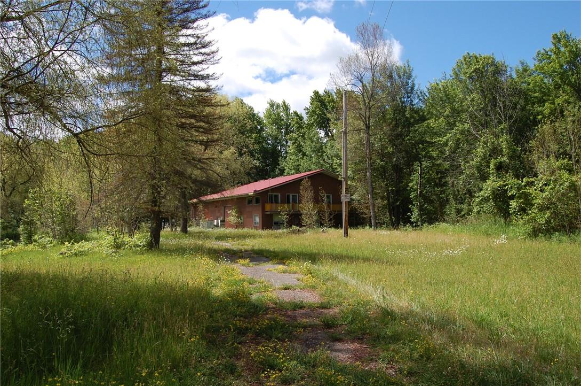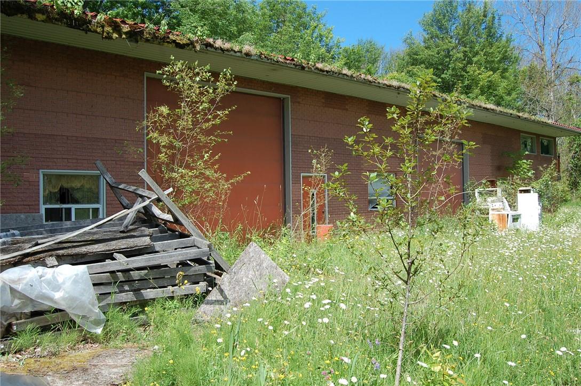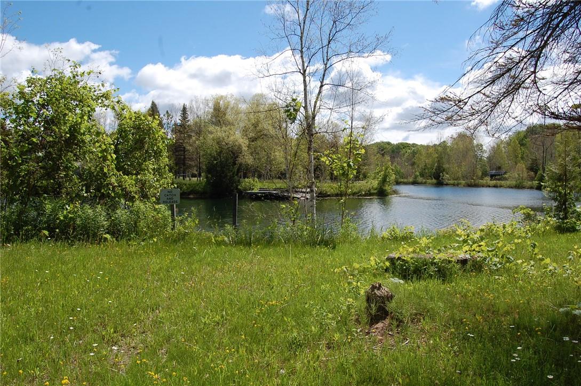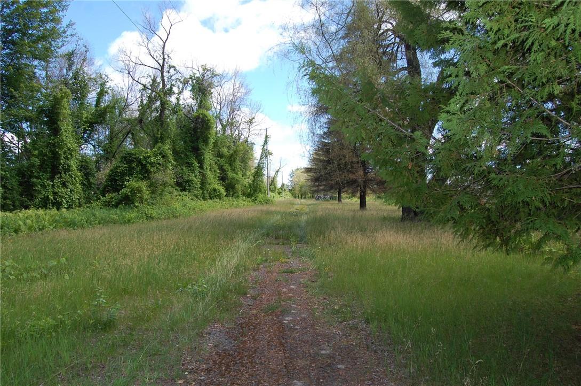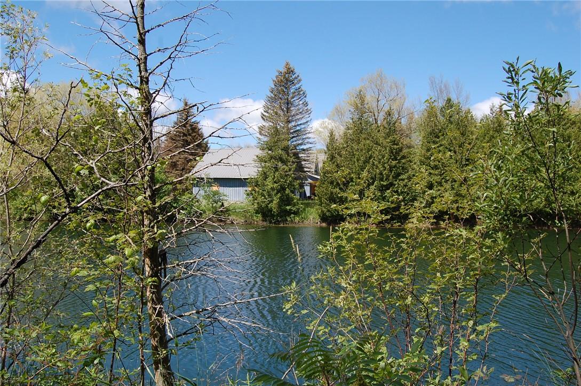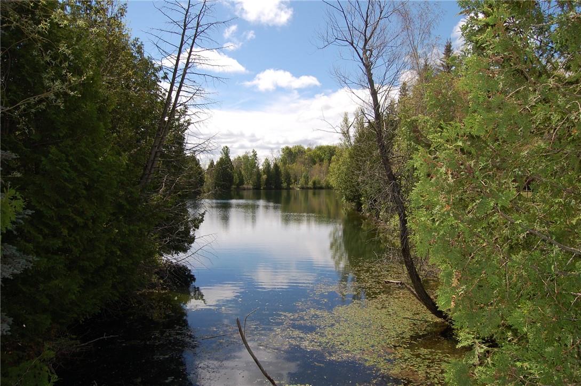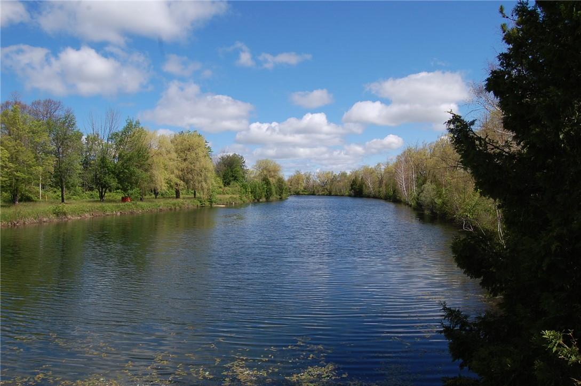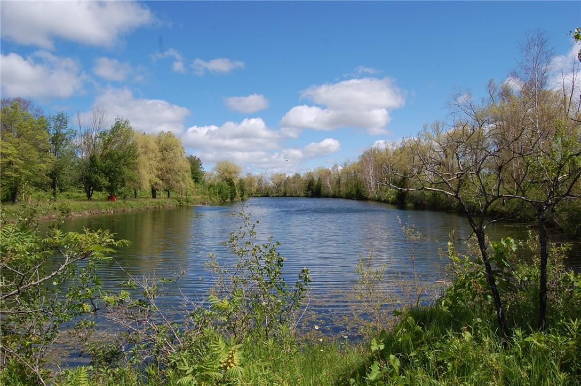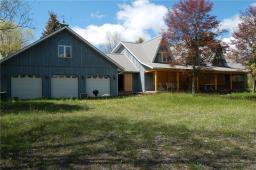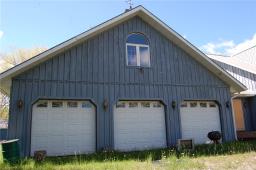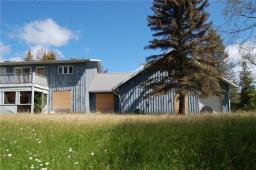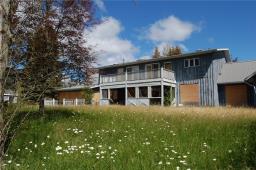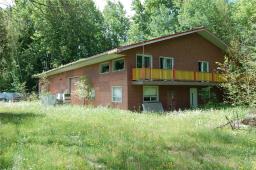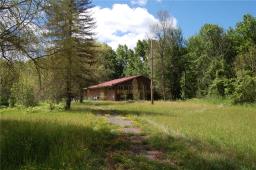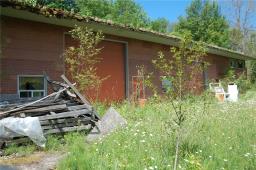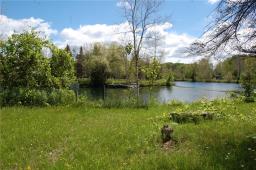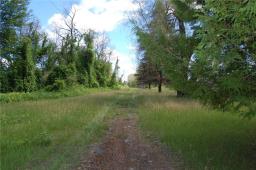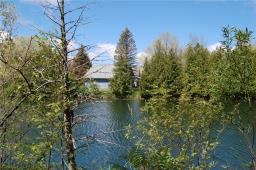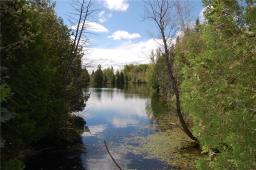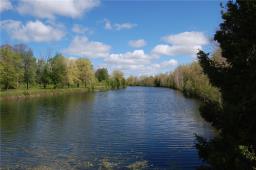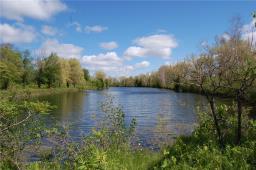905-979-1715
couturierrealty@gmail.com
2735 Line 13 Bradford, Ontario L0L 1R0
5 Bedroom
3 Bathroom
5125 sqft
2 Level
Fireplace
Central Air Conditioning
Baseboard Heaters, Forced Air
Acreage
$2,300,000
Stunning property located on 44 acres with beautiful ponds, perfect lifestyle for the outdoorsman. Includes separate 4600 Sq ft shop and 3-car garage measuring 35 x 25. Spacious 5 bedroom home waiting for someone to provide some TLC and make it their own. Private, country living close to all amenities and highway access. Close commute from Toronto. CALL LISTING AGENT PRIOR TO ALL SHOWINGS. Property taxes subject to verification from The Town of Bradford. PROPERTY IS BEING SOLD AS IS. (id:35542)
Property Details
| MLS® Number | H4107758 |
| Property Type | Single Family |
| Community Features | Quiet Area |
| Equipment Type | None |
| Features | Treed, Wooded Area, Double Width Or More Driveway, Crushed Stone Driveway, Country Residential |
| Parking Space Total | 13 |
| Rental Equipment Type | None |
Building
| Bathroom Total | 3 |
| Bedrooms Above Ground | 5 |
| Bedrooms Total | 5 |
| Appliances | None |
| Architectural Style | 2 Level |
| Basement Type | Crawl Space |
| Construction Material | Wood Frame |
| Construction Style Attachment | Detached |
| Cooling Type | Central Air Conditioning |
| Exterior Finish | Wood |
| Fireplace Fuel | Wood |
| Fireplace Present | Yes |
| Fireplace Type | Other - See Remarks |
| Foundation Type | Poured Concrete |
| Heating Fuel | Electric, Oil |
| Heating Type | Baseboard Heaters, Forced Air |
| Stories Total | 2 |
| Size Exterior | 5125 Sqft |
| Size Interior | 5125 Sqft |
| Type | House |
| Utility Water | Unknown, Well |
Parking
| Attached Garage | |
| Gravel |
Land
| Acreage | Yes |
| Sewer | Septic System |
| Size Depth | 2398 Ft |
| Size Frontage | 798 Ft |
| Size Irregular | 798.7 X 2398.1 |
| Size Total Text | 798.7 X 2398.1|25 - 50 Acres |
Rooms
| Level | Type | Length | Width | Dimensions |
|---|---|---|---|---|
| Second Level | 5pc Bathroom | 15' 6'' x 15' 9'' | ||
| Second Level | Bedroom | 11' 3'' x 8' 3'' | ||
| Second Level | Bedroom | 17' 1'' x 10' 6'' | ||
| Second Level | Primary Bedroom | 17' 2'' x 15' 7'' | ||
| Ground Level | Mud Room | 16' 2'' x 11' 4'' | ||
| Ground Level | 3pc Bathroom | 6' 10'' x 7' 5'' | ||
| Ground Level | 4pc Bathroom | 10' 3'' x 8' 5'' | ||
| Ground Level | Laundry Room | 10' 4'' x 7' 4'' | ||
| Ground Level | Bedroom | 11' 10'' x 17' 2'' | ||
| Ground Level | Bedroom | 12' 3'' x 17' 3'' | ||
| Ground Level | Other | 21' 7'' x 11' 7'' | ||
| Ground Level | Eat In Kitchen | 21' 2'' x 21' 11'' | ||
| Ground Level | Foyer | 26' 8'' x 17' 3'' |
https://www.realtor.ca/real-estate/23378821/2735-line-13-bradford
Interested?
Contact us for more information

