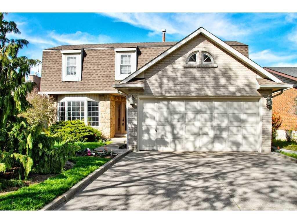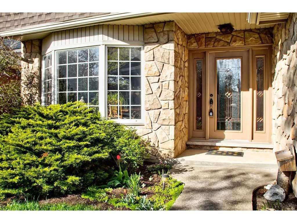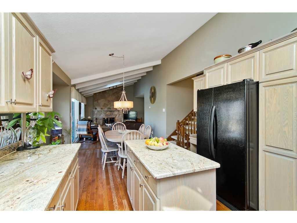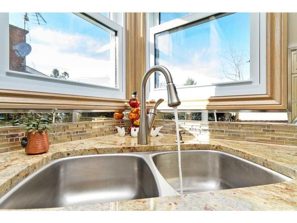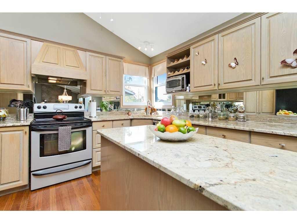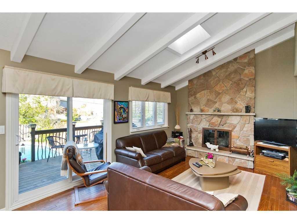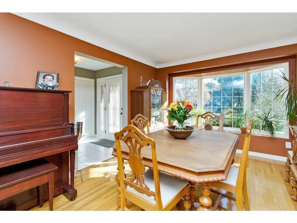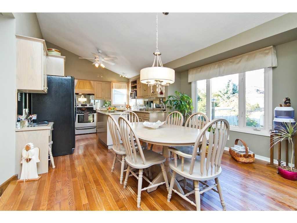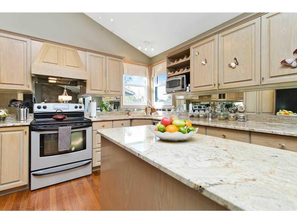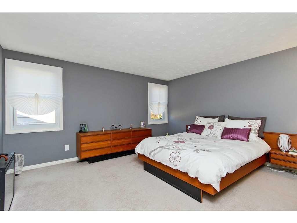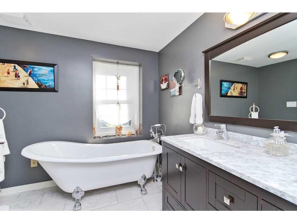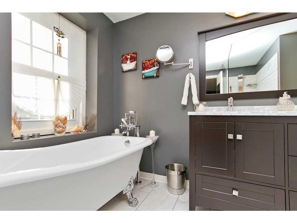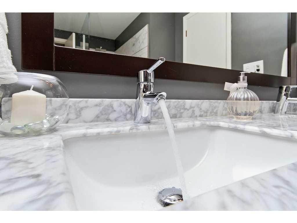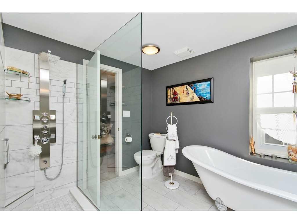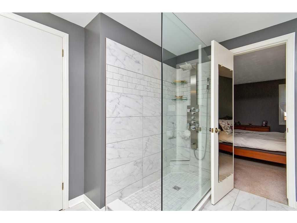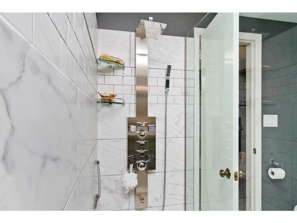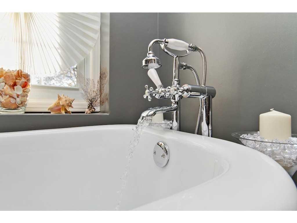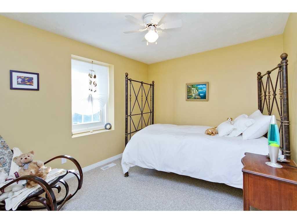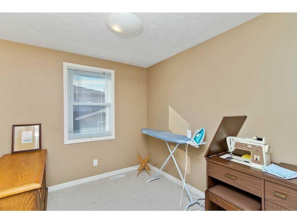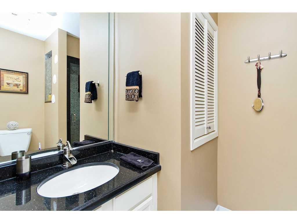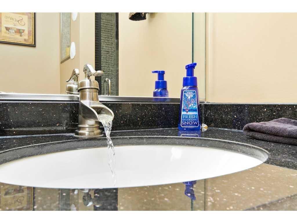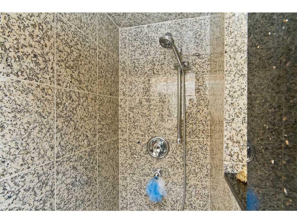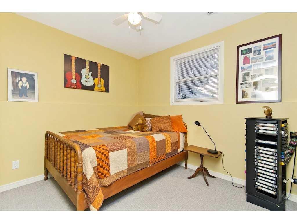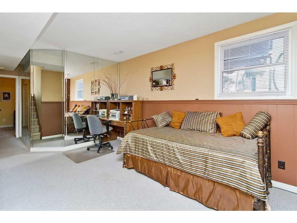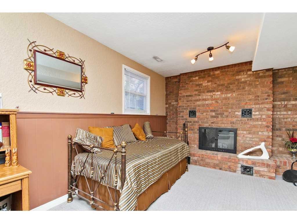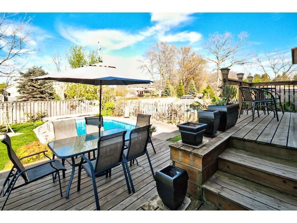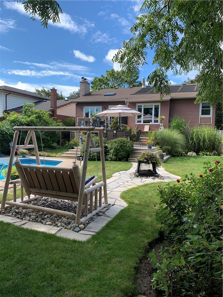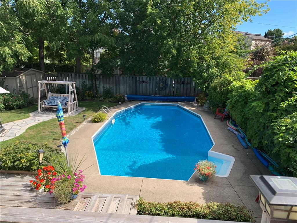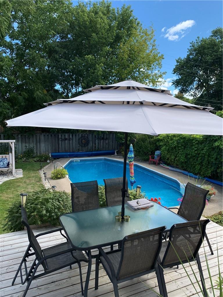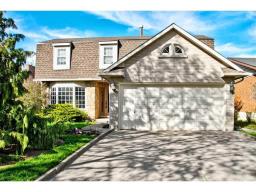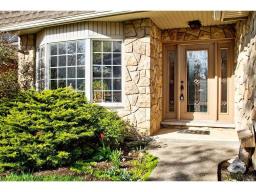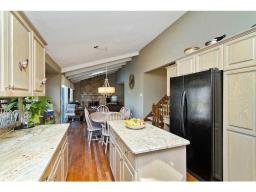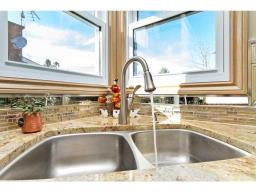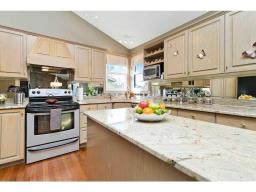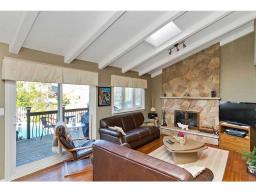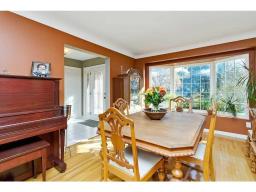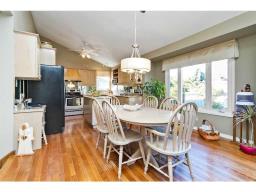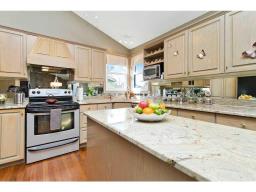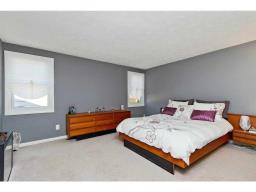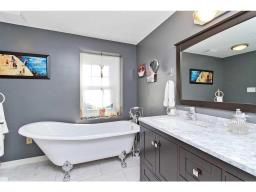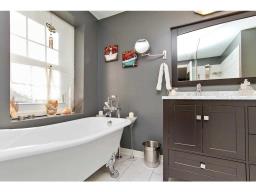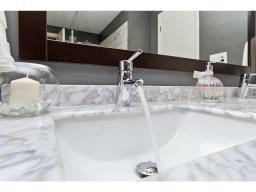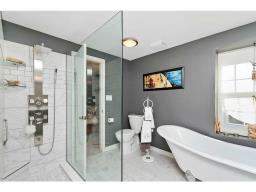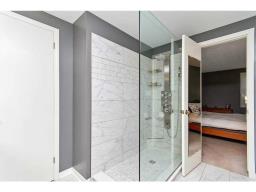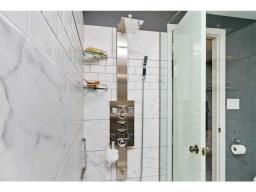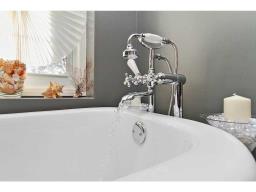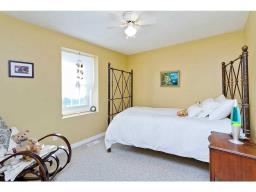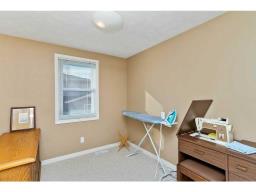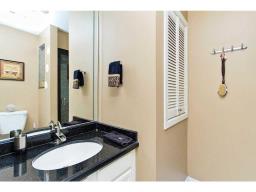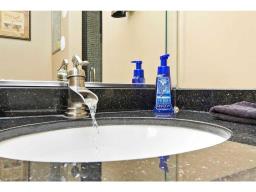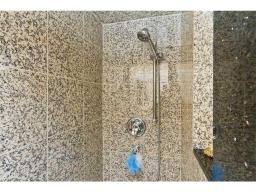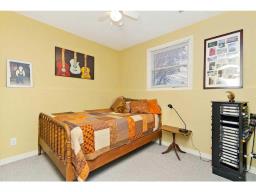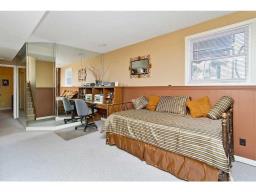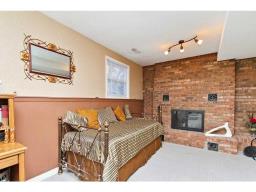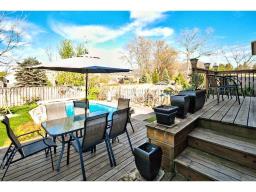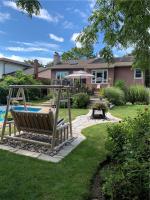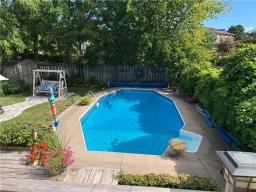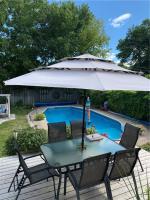4 Bedroom
2 Bathroom
1638 sqft
Fireplace
Inground Pool
Central Air Conditioning
Forced Air
$1,150,000
Welcome to 27 Port Master Drive. A fabulous multi-level home in Port Dalhousies prestigious Westport Estates. Presenting 3 plus 1 bdrms and 2 bths. Modernized with country charm and sophistication. Spacious custom designed open concept main floor with living, dining and entertaining spaces that set this house apart from the competition. Custom designed kitchen w granite counters and granite Kitchen Island plus a Boutique office nook. Central large eat in area for family meals all beside the warm and inviting family room featuring a dramatic stone faced wood burning fireplace. Intelligently designed with huge rear facing windows and skylights inviting the outside in, to your premium living space. The top level feature Berber carpet and 3 bedrooms. Ritz inspired 5-piece main bath with his/her sinks, plus a designer poster tub and a glass custom shower requiring no door! The master features ensuite privileges and extra custom closets. The first basement level features 1 bdrm + extra room with a sink and recreation rm with 2nd wood burning FP and a secret wood storage compartment that serves both main floor &basement for wood storage. The 2nd level basement has additional storage and a cedar closet. Lrg private rear yard featuring a Salt-water pool in super private backyard with no rear neighbours! Mins from QEW and 6k from future Go Train station Walk to Famous Henley Island for international boat racing. 12 minute walk to Port Dalhousie. QUICK CLOSING AVAILABLE. (id:35542)
Property Details
|
MLS® Number
|
H4116818 |
|
Property Type
|
Single Family |
|
Amenities Near By
|
Marina |
|
Equipment Type
|
Water Heater |
|
Features
|
Park Setting, Park/reserve, Double Width Or More Driveway, Paved Driveway, Automatic Garage Door Opener |
|
Parking Space Total
|
6 |
|
Pool Type
|
Inground Pool |
|
Rental Equipment Type
|
Water Heater |
Building
|
Bathroom Total
|
2 |
|
Bedrooms Above Ground
|
3 |
|
Bedrooms Below Ground
|
1 |
|
Bedrooms Total
|
4 |
|
Appliances
|
Dryer, Refrigerator, Stove, Washer, Window Coverings |
|
Basement Development
|
Partially Finished |
|
Basement Type
|
Full (partially Finished) |
|
Construction Style Attachment
|
Detached |
|
Cooling Type
|
Central Air Conditioning |
|
Exterior Finish
|
Brick |
|
Fireplace Fuel
|
Wood |
|
Fireplace Present
|
Yes |
|
Fireplace Type
|
Other - See Remarks |
|
Foundation Type
|
Poured Concrete |
|
Heating Fuel
|
Natural Gas |
|
Heating Type
|
Forced Air |
|
Size Exterior
|
1638 Sqft |
|
Size Interior
|
1638 Sqft |
|
Type
|
House |
|
Utility Water
|
Municipal Water |
Land
|
Acreage
|
No |
|
Land Amenities
|
Marina |
|
Sewer
|
Municipal Sewage System |
|
Size Depth
|
124 Ft |
|
Size Frontage
|
50 Ft |
|
Size Irregular
|
50 X 124.54 |
|
Size Total Text
|
50 X 124.54|under 1/2 Acre |
|
Soil Type
|
Sand/gravel |
|
Zoning Description
|
Residential |
Rooms
| Level |
Type |
Length |
Width |
Dimensions |
|
Second Level |
Family Room |
|
|
15' 10'' x 11' 2'' |
|
Second Level |
Eat In Kitchen |
|
|
19' 6'' x 11' 2'' |
|
Third Level |
5pc Bathroom |
|
|
Measurements not available |
|
Third Level |
Bedroom |
|
|
8' '' x 9' 3'' |
|
Third Level |
Bedroom |
|
|
8' 11'' x 10' 7'' |
|
Third Level |
Primary Bedroom |
|
|
13' '' x 13' 9'' |
|
Sub-basement |
Other |
|
|
8' 6'' x 8' 2'' |
|
Sub-basement |
Recreation Room |
|
|
15' 8'' x 11' '' |
|
Sub-basement |
Bedroom |
|
|
9' 10'' x 8' 7'' |
|
Ground Level |
3pc Bathroom |
|
|
Measurements not available |
|
Ground Level |
Dining Room |
|
|
11' 2'' x 14' 11'' |
https://www.realtor.ca/real-estate/23623866/27-port-master-drive-st-catharines

