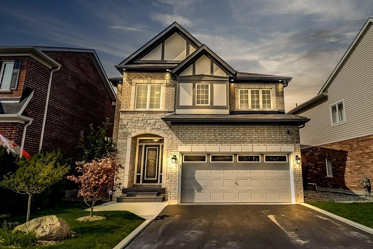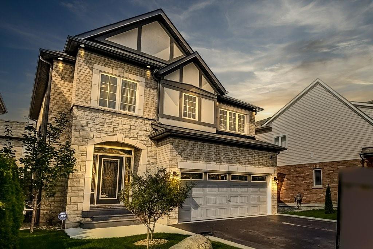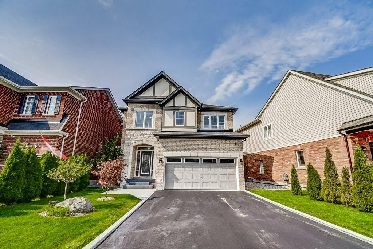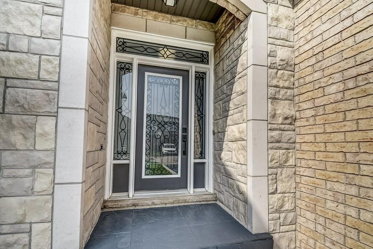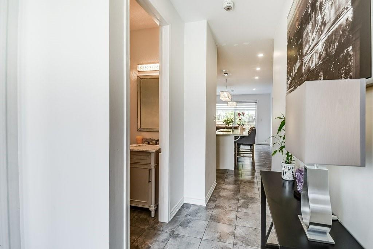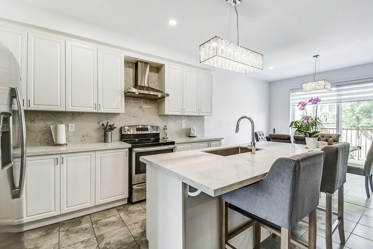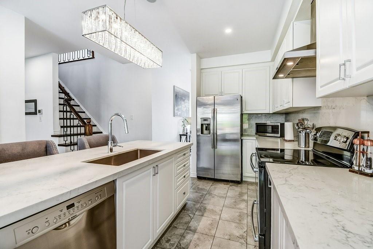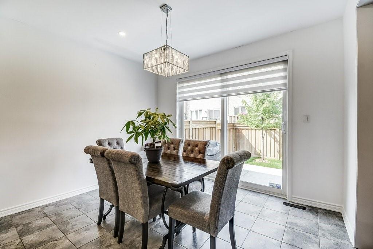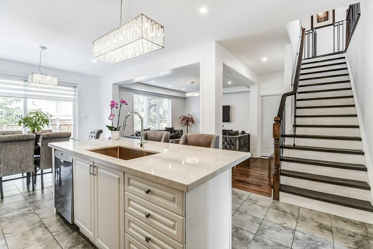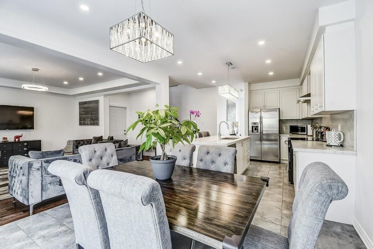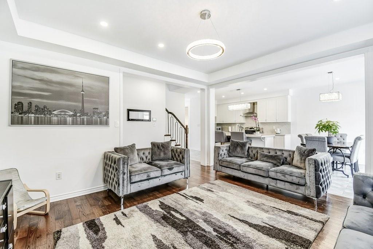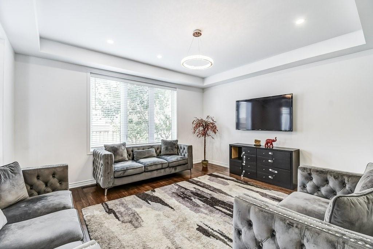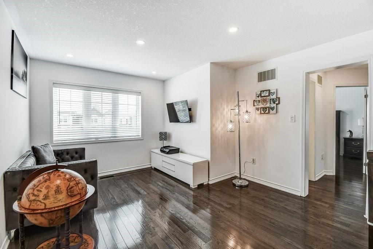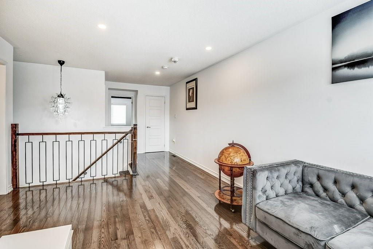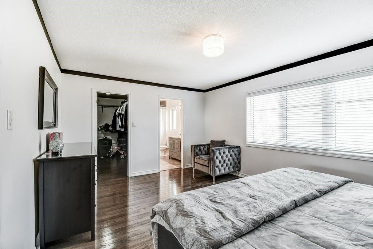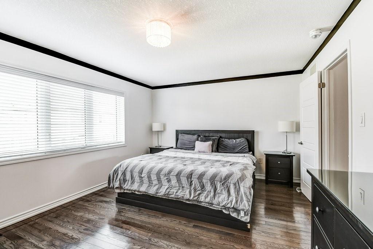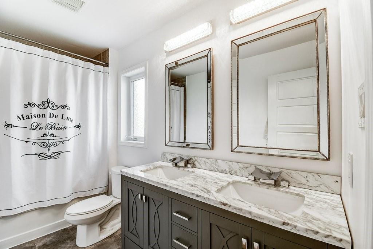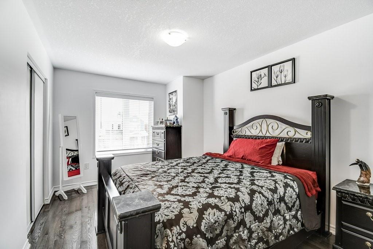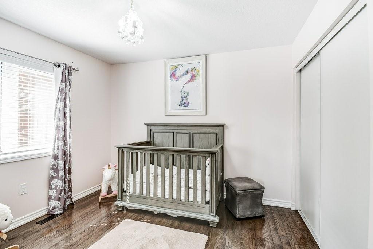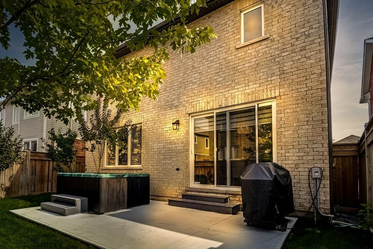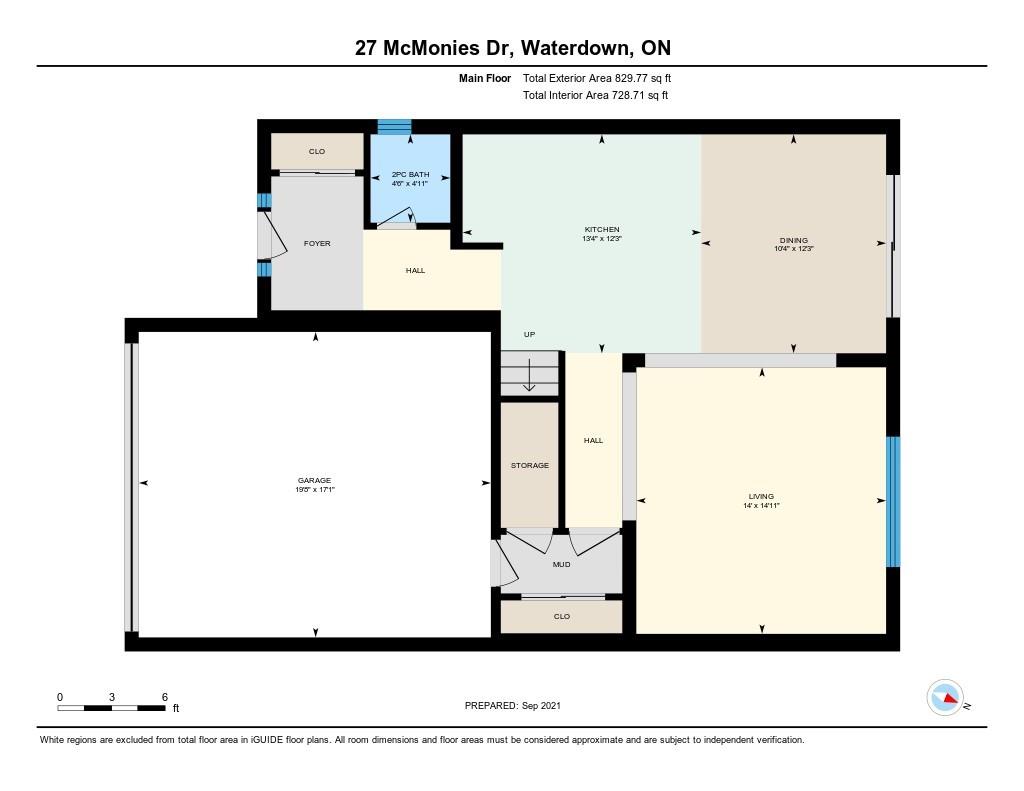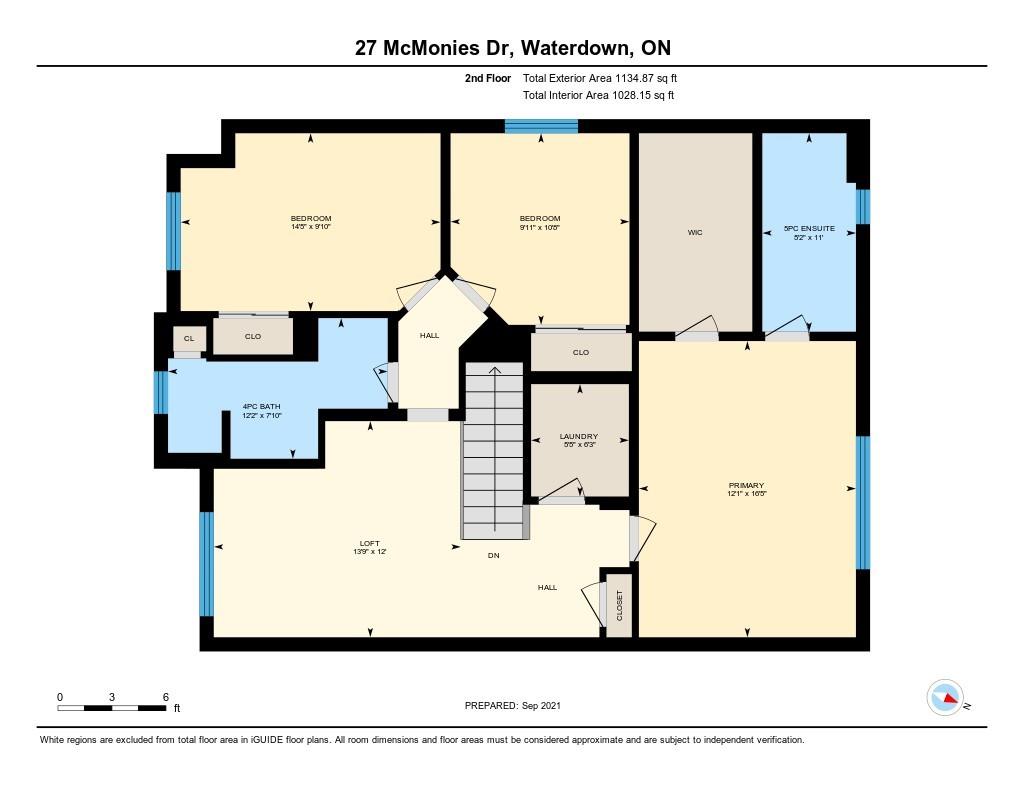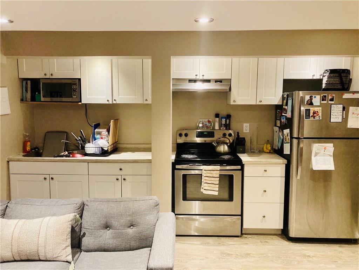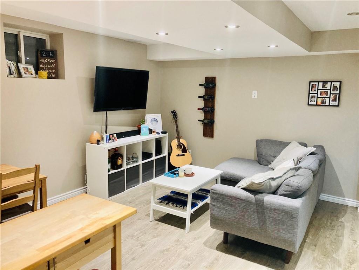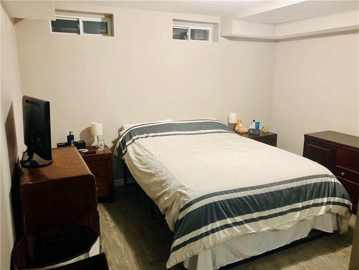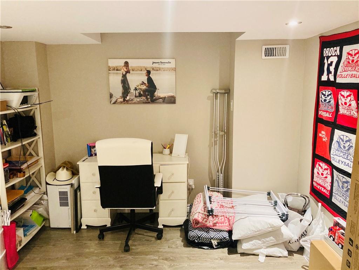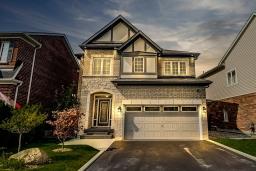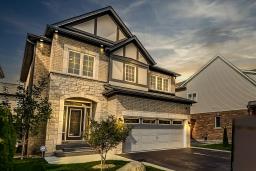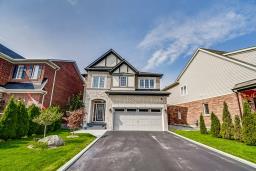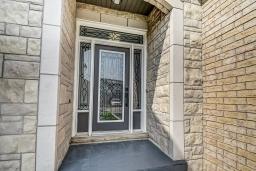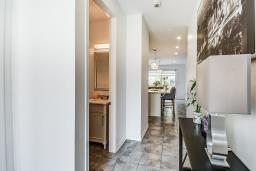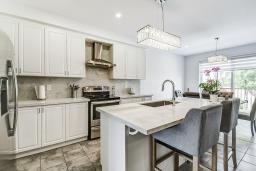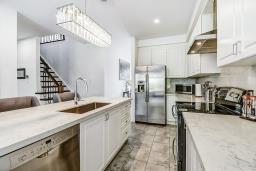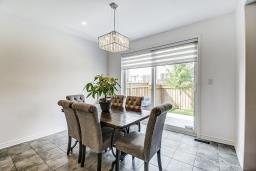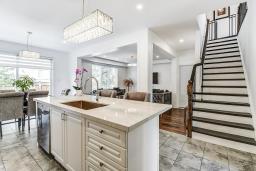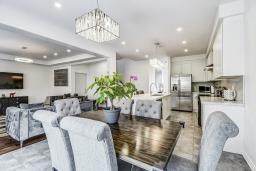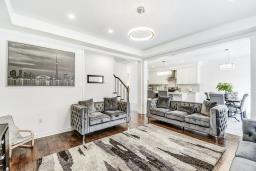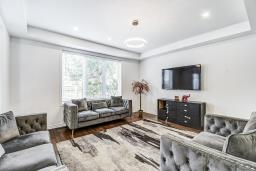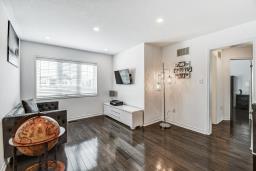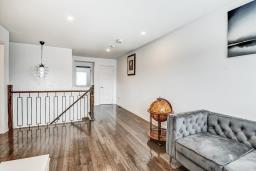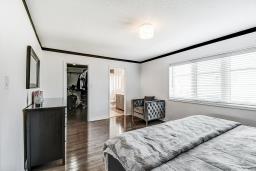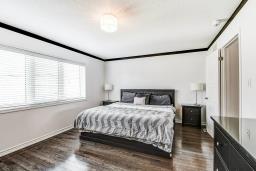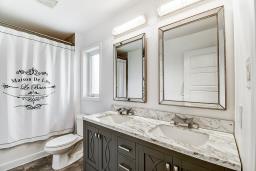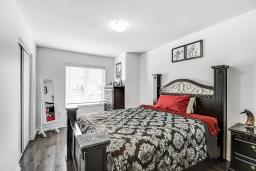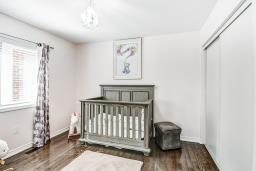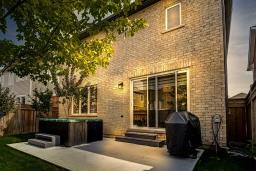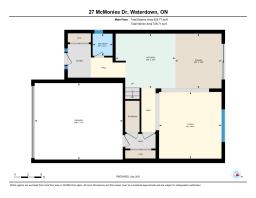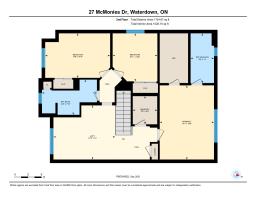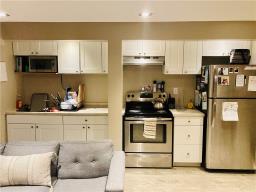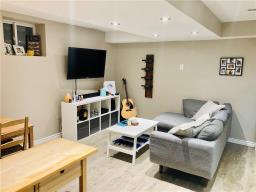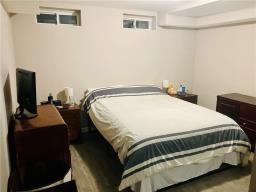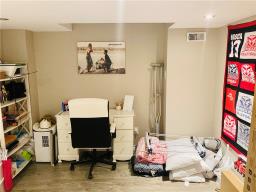905-979-1715
couturierrealty@gmail.com
27 Mcmonies Drive Waterdown, Ontario L0R 2H3
5 Bedroom
4 Bathroom
2027 sqft
2 Level
Central Air Conditioning
Forced Air
$1,349,000
Pride of Ownership in this gorgeous Mattamy home located in prestigious Cranberry Hill Community. Immaculate 3+2 bedrooms, 4 bathrooms with 2 kitchens and fully finished basement. Open Concept main floor with Quartz counters and matching quartz backsplash. Other upgrades include: Hardwood flooring throughout, quartz vanities in washrooms, Iron Staircase, Hot tub, Automated Sprinkler System, Central Vacuum, Pot lights throughout, upstairs laundry! Incredible curb appeal with carved stone on front lawn and Pear tree. cherry tree and hot tub in backyard. Egress Window Installed In Basement (2020) (id:35542)
Property Details
| MLS® Number | H4119700 |
| Property Type | Single Family |
| Equipment Type | Water Heater |
| Features | Double Width Or More Driveway, Paved Driveway |
| Parking Space Total | 6 |
| Rental Equipment Type | Water Heater |
Building
| Bathroom Total | 4 |
| Bedrooms Above Ground | 3 |
| Bedrooms Below Ground | 2 |
| Bedrooms Total | 5 |
| Appliances | Dishwasher, Dryer, Microwave, Refrigerator, Stove, Washer, Hot Tub |
| Architectural Style | 2 Level |
| Basement Development | Finished |
| Basement Type | Full (finished) |
| Construction Style Attachment | Detached |
| Cooling Type | Central Air Conditioning |
| Exterior Finish | Brick |
| Foundation Type | Poured Concrete |
| Half Bath Total | 1 |
| Heating Fuel | Natural Gas |
| Heating Type | Forced Air |
| Stories Total | 2 |
| Size Exterior | 2027 Sqft |
| Size Interior | 2027 Sqft |
| Type | House |
| Utility Water | Municipal Water |
Land
| Acreage | No |
| Sewer | Municipal Sewage System |
| Size Depth | 89 Ft |
| Size Frontage | 36 Ft |
| Size Irregular | 36.81 X 89.74 |
| Size Total Text | 36.81 X 89.74|under 1/2 Acre |
Rooms
| Level | Type | Length | Width | Dimensions |
|---|---|---|---|---|
| Second Level | 4pc Bathroom | 7' 10'' x 12' 2'' | ||
| Second Level | 5pc Ensuite Bath | 11' 0'' x 5' 2'' | ||
| Second Level | Bedroom | 10' 8'' x 9' 11'' | ||
| Second Level | Bedroom | 9' 10'' x 14' 5'' | ||
| Second Level | Laundry Room | 6' 3'' x 5' 5'' | ||
| Second Level | Loft | 12' 0'' x 13' 9'' | ||
| Second Level | Primary Bedroom | 16' 5'' x 12' 1'' | ||
| Basement | Kitchen | Measurements not available | ||
| Basement | 3pc Bathroom | 6' 7'' x 8' 5'' | ||
| Basement | Bedroom | 12' 2'' x 10' 10'' | ||
| Basement | Bedroom | 10' 2'' x 9' 7'' | ||
| Basement | Living Room | 12' 2'' x 14' 11'' | ||
| Ground Level | 2pc Bathroom | 4' 11'' x 4' 6'' | ||
| Ground Level | Dining Room | 12' 3'' x 10' 4'' | ||
| Ground Level | Kitchen | 12' 3'' x 13' 4'' | ||
| Ground Level | Living Room | 14' 11'' x 14' 0'' |
https://www.realtor.ca/real-estate/23744685/27-mcmonies-drive-waterdown
Interested?
Contact us for more information

