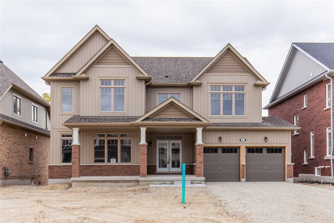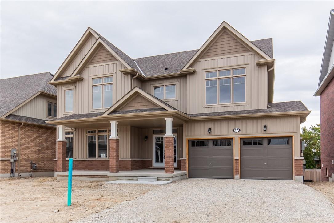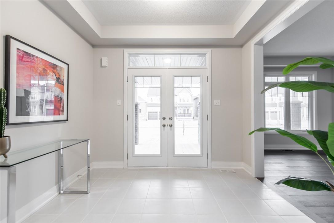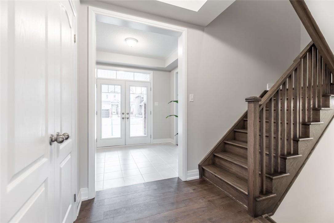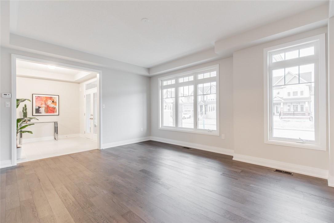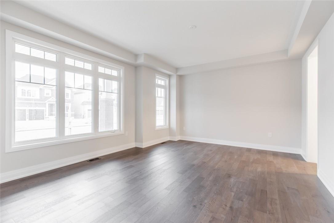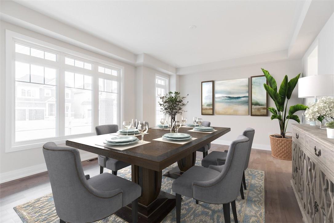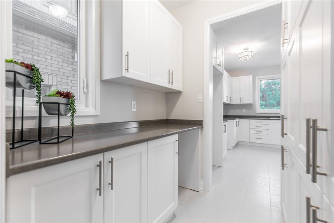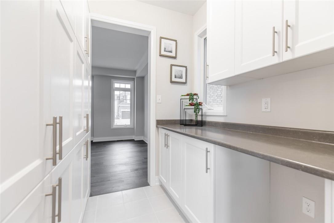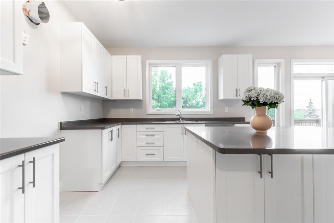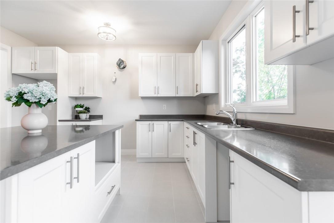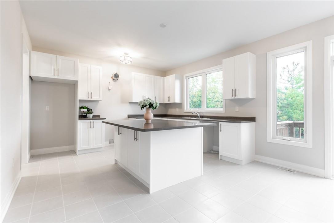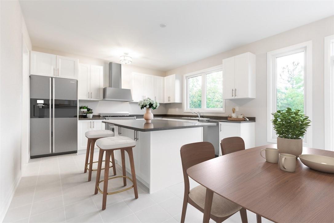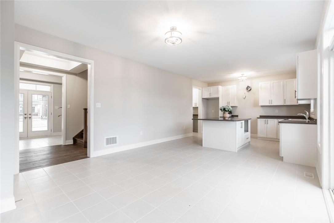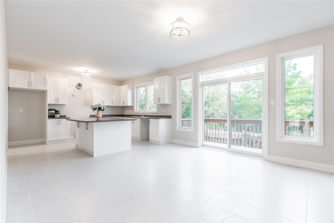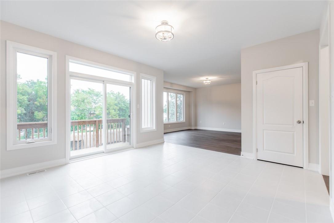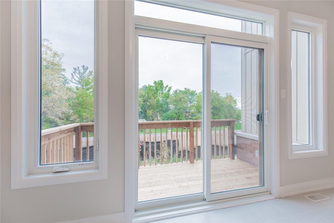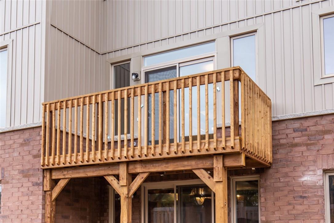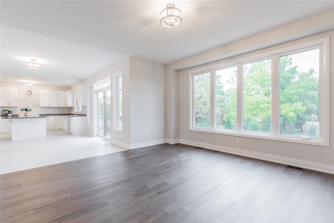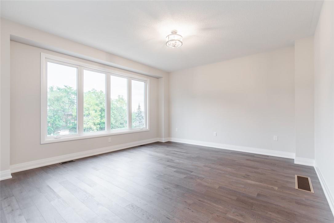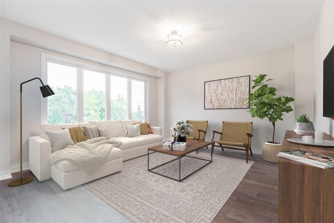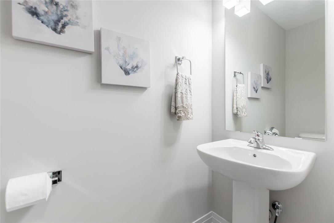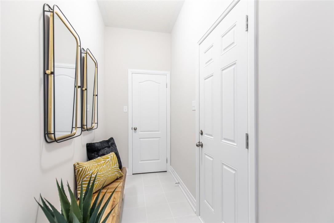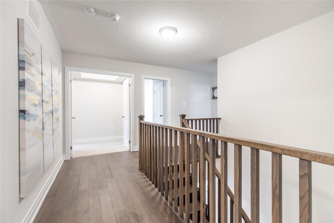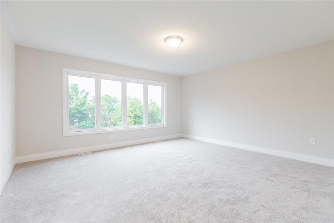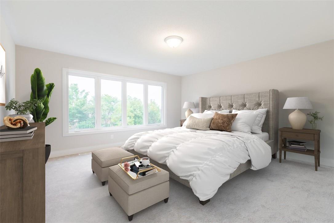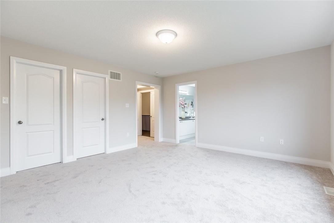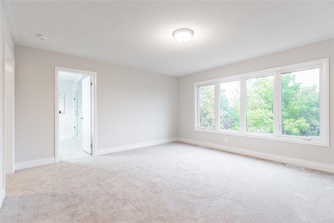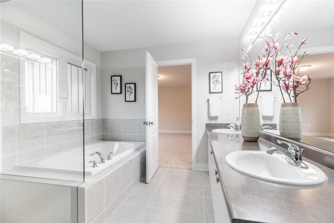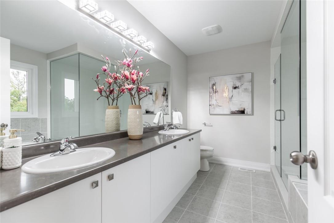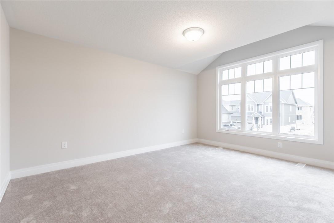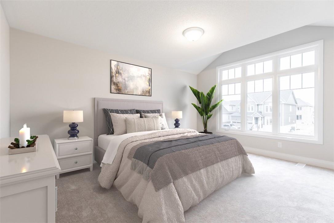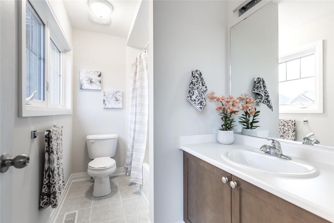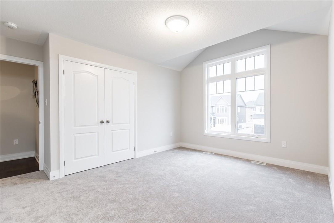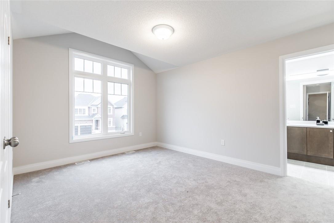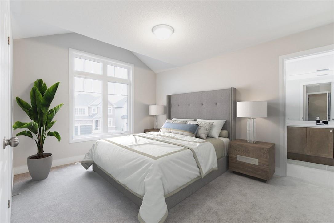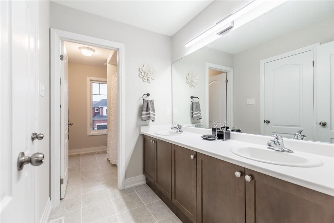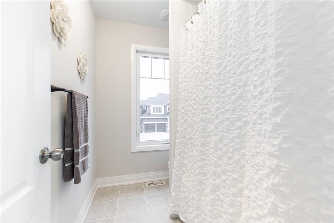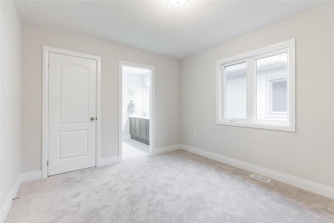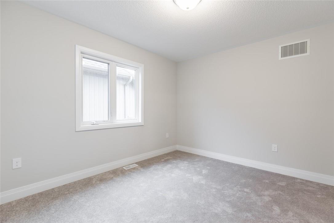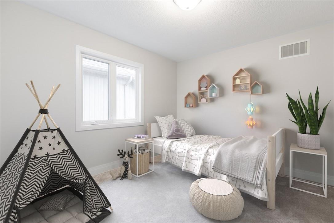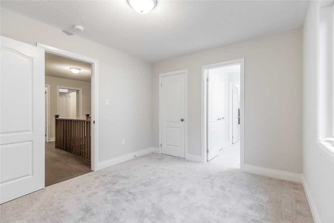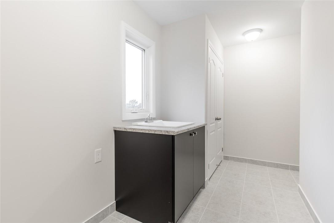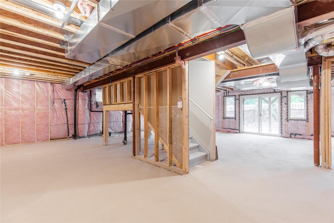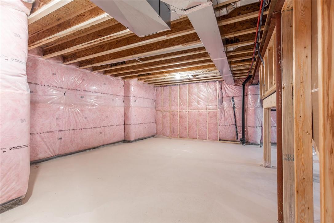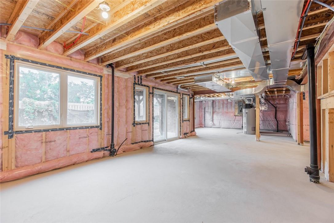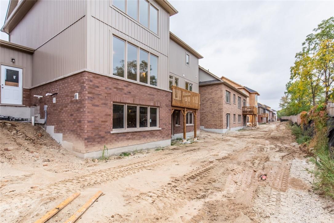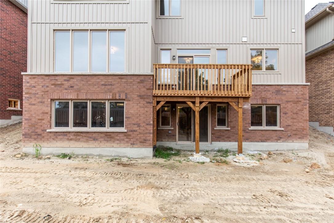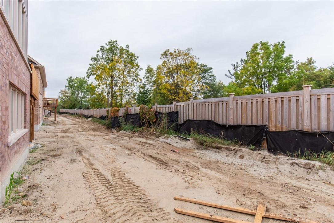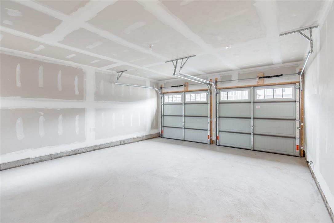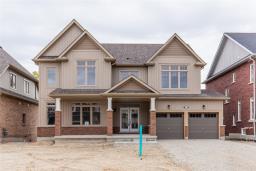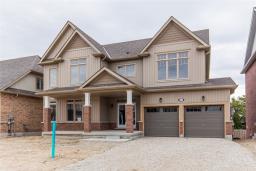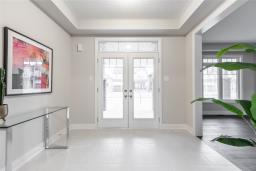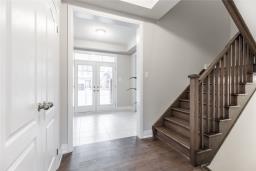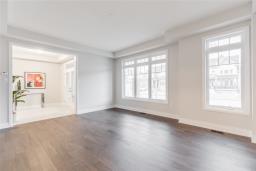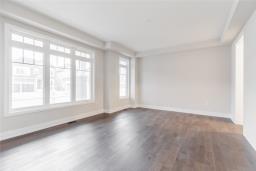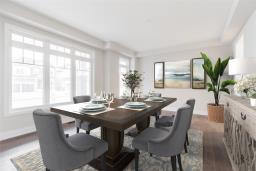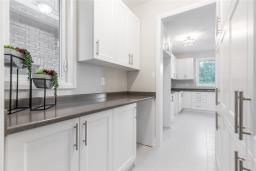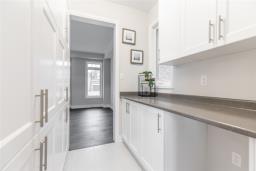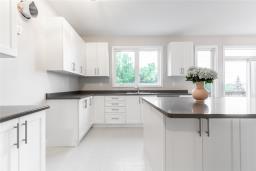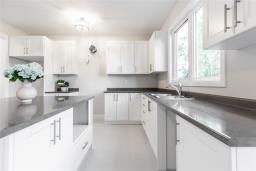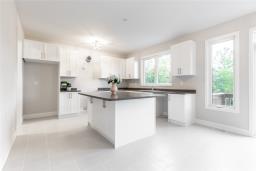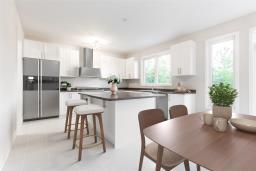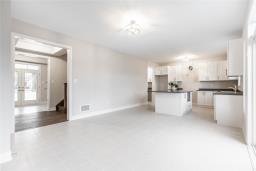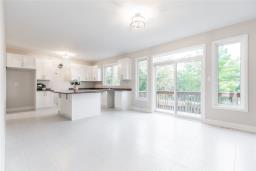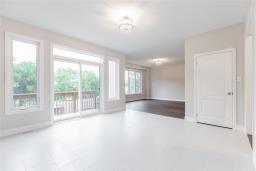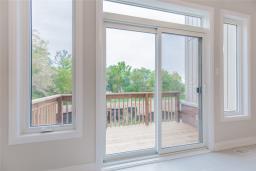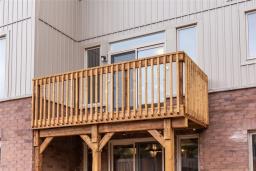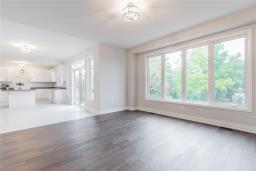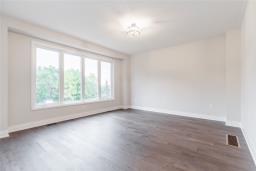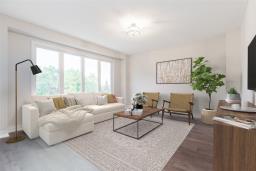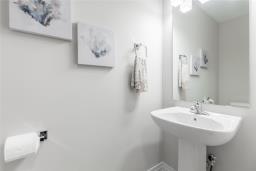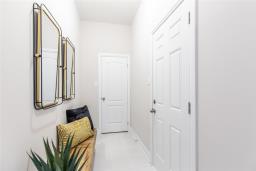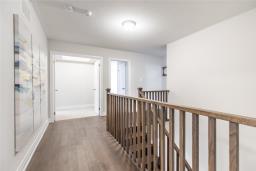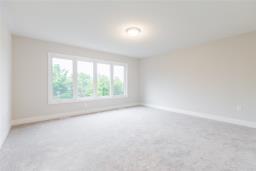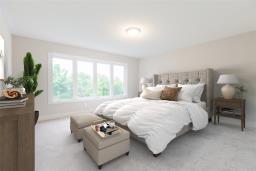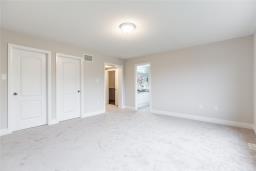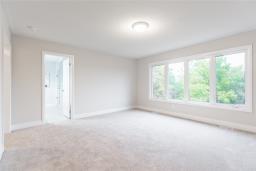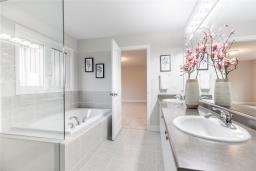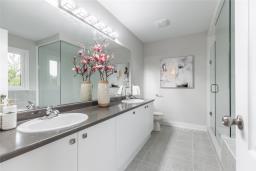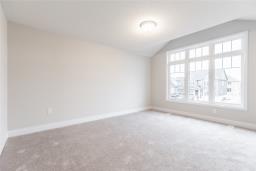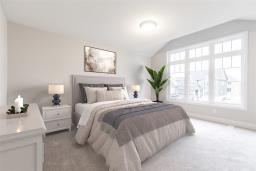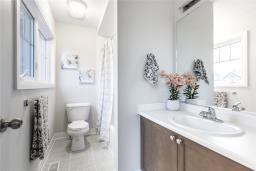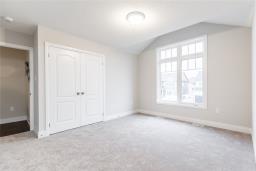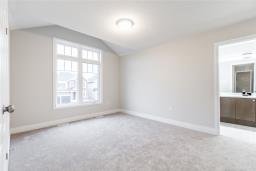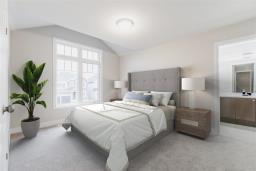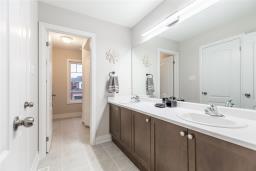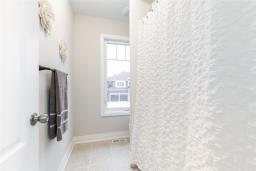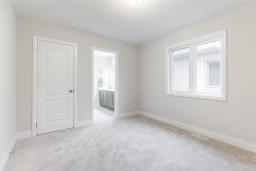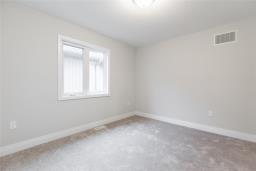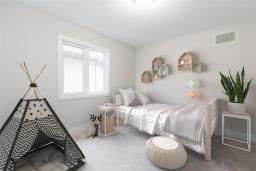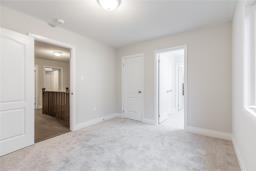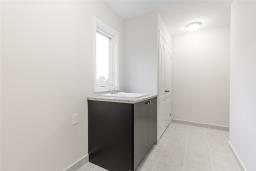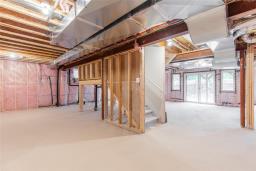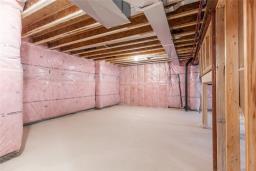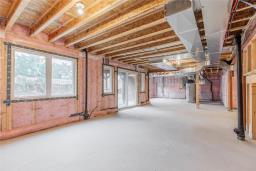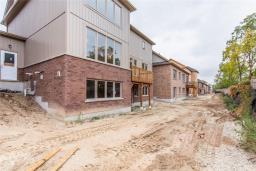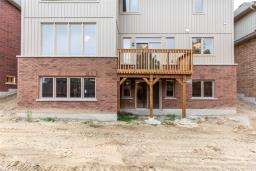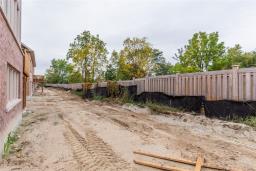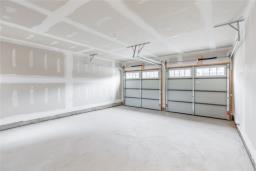905-979-1715
couturierrealty@gmail.com
27 Mclean Avenue Collingwood, Ontario L9Y 3V2
4 Bedroom
4 Bathroom
2883 sqft
2 Level
Air Exchanger
Forced Air
$1,149,000
Enjoy all that Collingwood has to offer! This 4 Bedroom home is surrounded by Ski hills, Nature trails, Waterfront & Golf courses! This never been lived in home has so much to offer- Hardwood on the main floor, Large eat-in kitchen, butlers server with extra pantry space, Oak staircase, all bedrooms have ensuites or jack n' jill bathroom, the basement has walkout to backyard great for In-law potential or Rental opportunity! Don't miss the opportunity to live in popular Collingwood! (id:35542)
Property Details
| MLS® Number | H4119913 |
| Property Type | Single Family |
| Amenities Near By | Golf Course, Hospital, Schools |
| Equipment Type | Water Heater |
| Features | Park Setting, Park/reserve, Golf Course/parkland, Beach, Double Width Or More Driveway, Crushed Stone Driveway, Sump Pump |
| Parking Space Total | 6 |
| Rental Equipment Type | Water Heater |
Building
| Bathroom Total | 4 |
| Bedrooms Above Ground | 4 |
| Bedrooms Total | 4 |
| Architectural Style | 2 Level |
| Basement Development | Unfinished |
| Basement Type | Full (unfinished) |
| Construction Style Attachment | Detached |
| Cooling Type | Air Exchanger |
| Exterior Finish | Brick, Vinyl Siding |
| Foundation Type | Poured Concrete |
| Half Bath Total | 1 |
| Heating Fuel | Natural Gas |
| Heating Type | Forced Air |
| Stories Total | 2 |
| Size Exterior | 2883 Sqft |
| Size Interior | 2883 Sqft |
| Type | House |
| Utility Water | Municipal Water |
Parking
| Attached Garage | |
| Gravel |
Land
| Acreage | No |
| Land Amenities | Golf Course, Hospital, Schools |
| Sewer | Municipal Sewage System |
| Size Depth | 92 Ft |
| Size Frontage | 56 Ft |
| Size Irregular | 56.92 X 92.26 |
| Size Total Text | 56.92 X 92.26|under 1/2 Acre |
| Soil Type | Sand/gravel |
| Zoning Description | Residential |
Rooms
| Level | Type | Length | Width | Dimensions |
|---|---|---|---|---|
| Second Level | Laundry Room | Measurements not available | ||
| Second Level | 4pc Bathroom | Measurements not available | ||
| Second Level | Bedroom | 12' '' x 15' 4'' | ||
| Second Level | Bedroom | 11' '' x 14' 2'' | ||
| Second Level | 5pc Bathroom | Measurements not available | ||
| Second Level | Bedroom | 10' 6'' x 12' '' | ||
| Second Level | 5pc Bathroom | Measurements not available | ||
| Second Level | Primary Bedroom | 15' 6'' x 14' 8'' | ||
| Ground Level | 2pc Bathroom | Measurements not available | ||
| Ground Level | Mud Room | Measurements not available | ||
| Ground Level | Family Room | 15' 6'' x 15' '' | ||
| Ground Level | Dining Room | 17' '' x 14' '' | ||
| Ground Level | Pantry | 7' 2'' x 6' 8'' | ||
| Ground Level | Eat In Kitchen | 25' 5'' x 27' 2'' |
https://www.realtor.ca/real-estate/23753997/27-mclean-avenue-collingwood
Interested?
Contact us for more information

