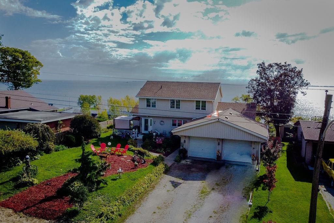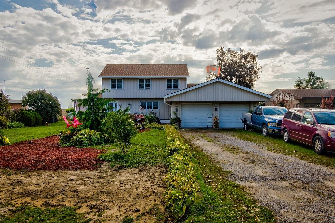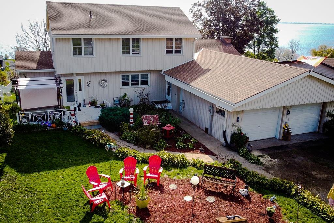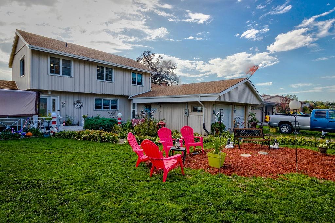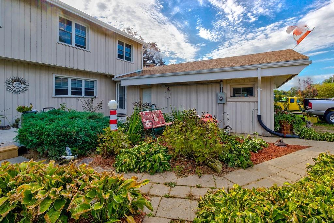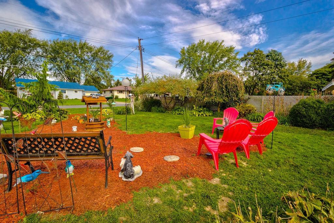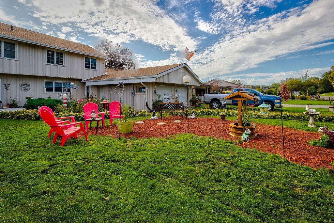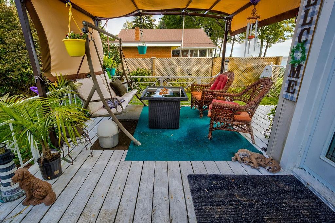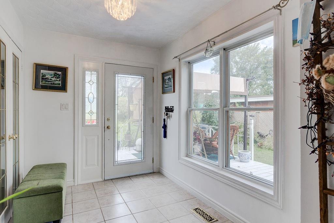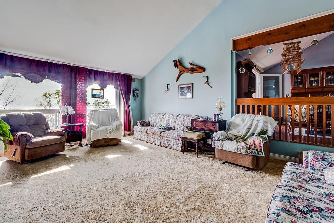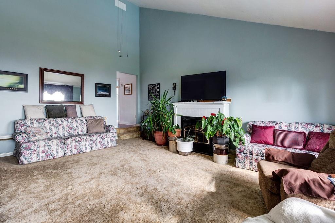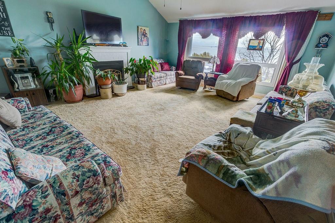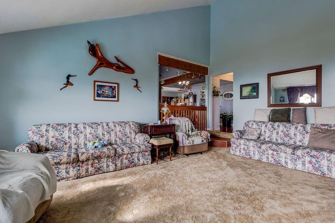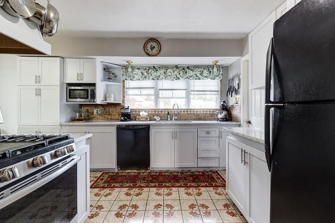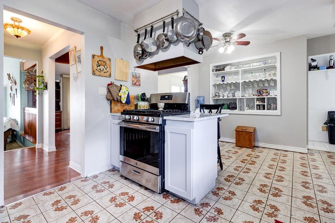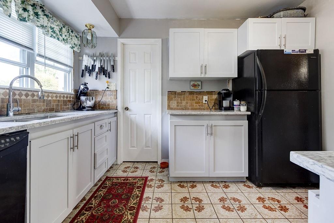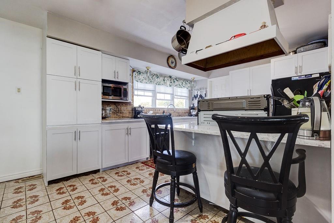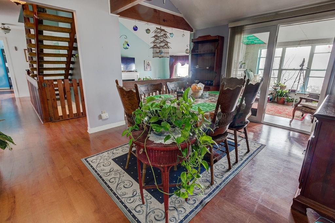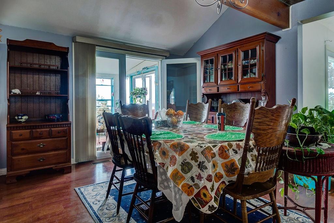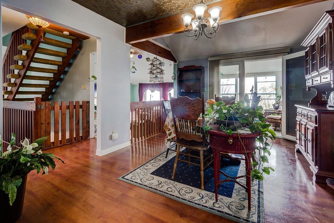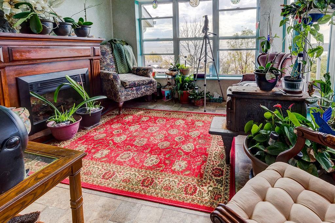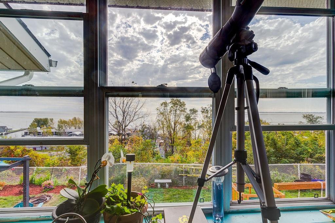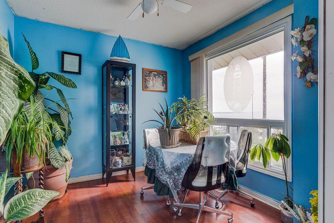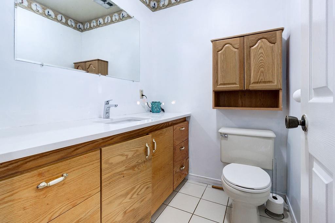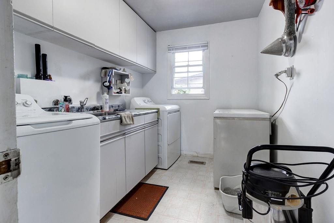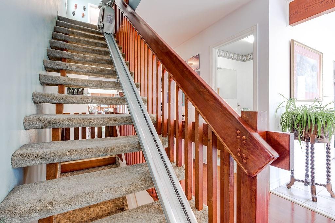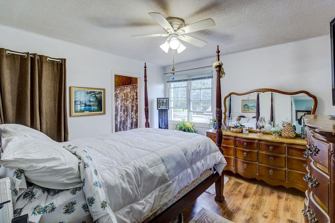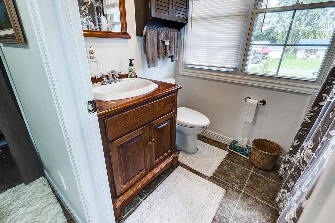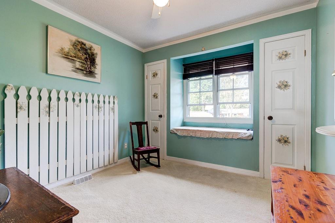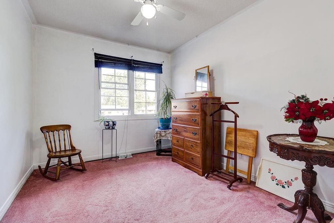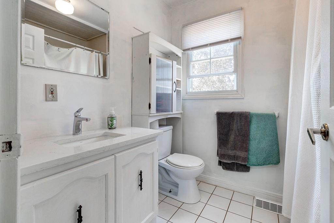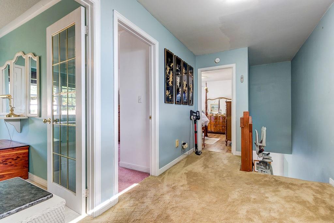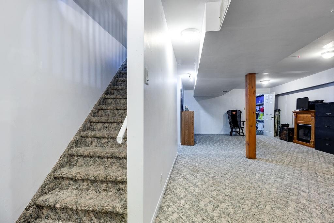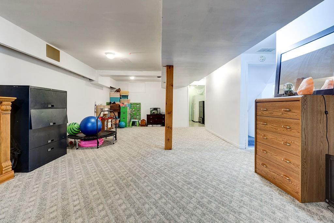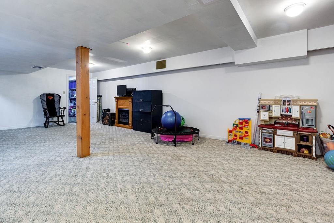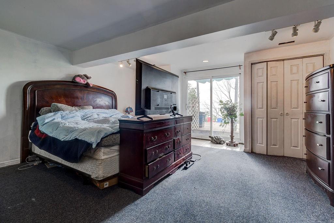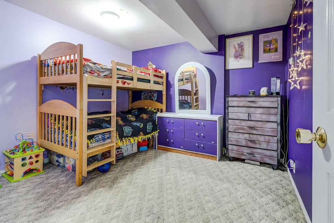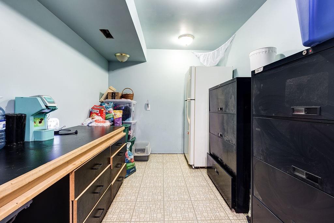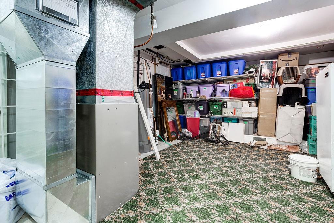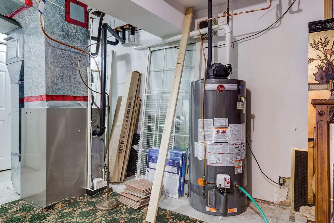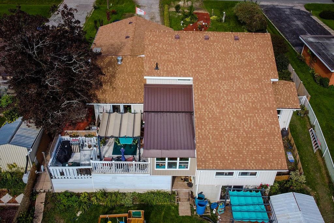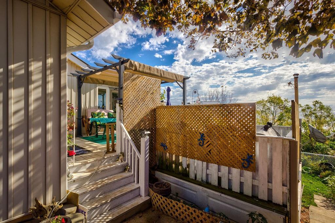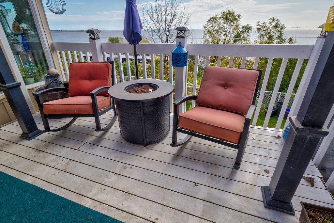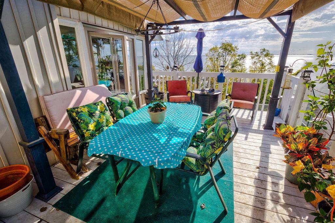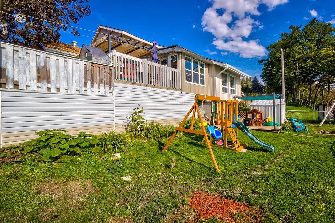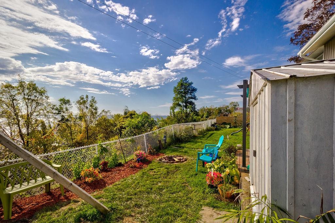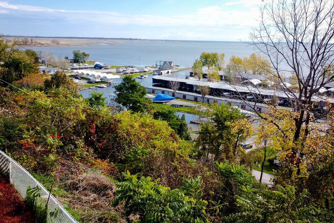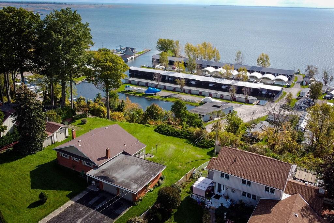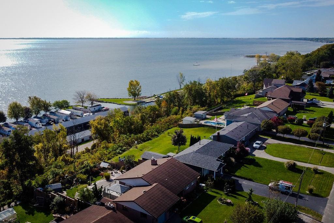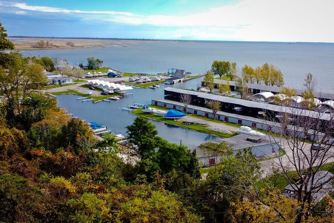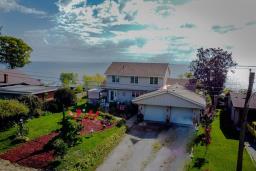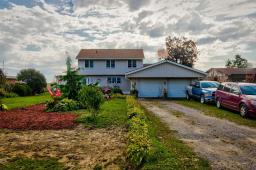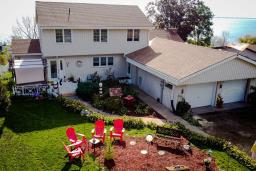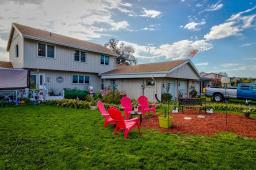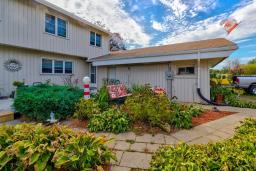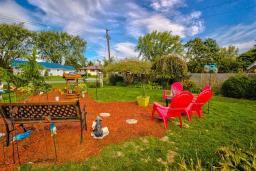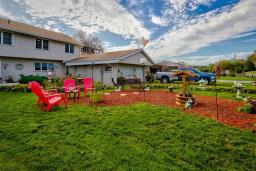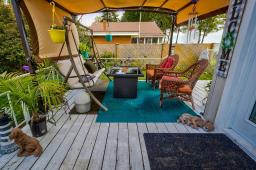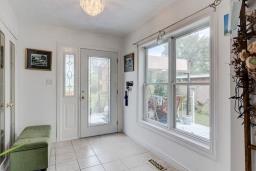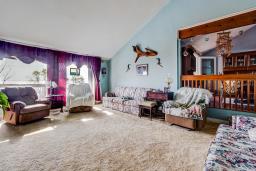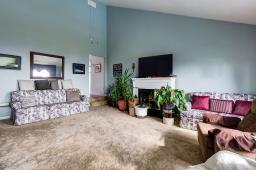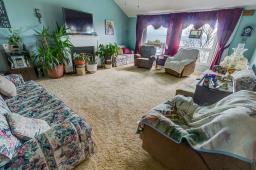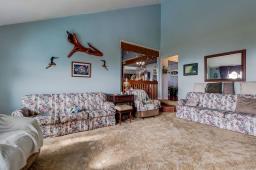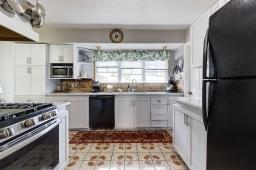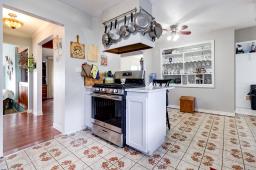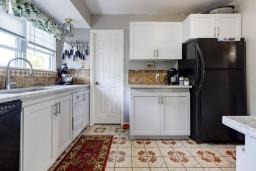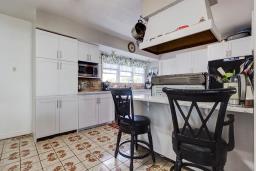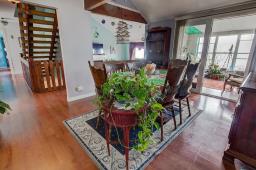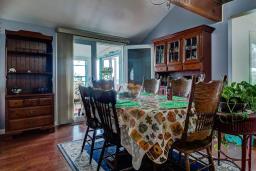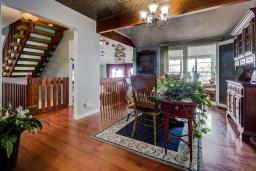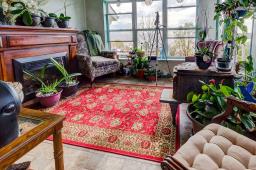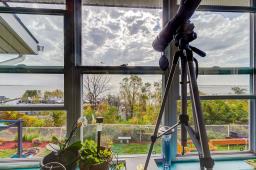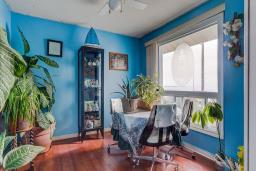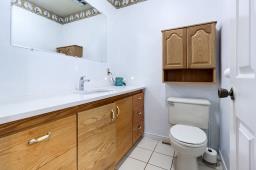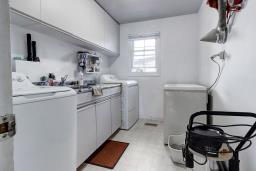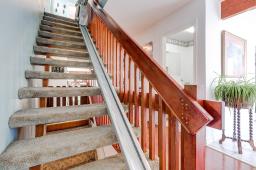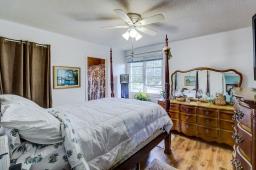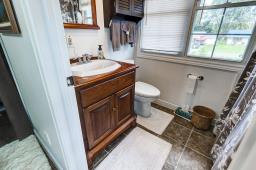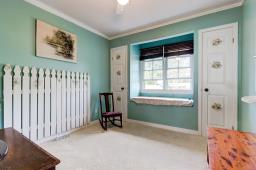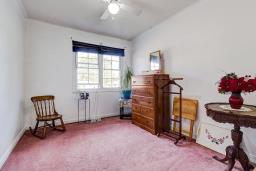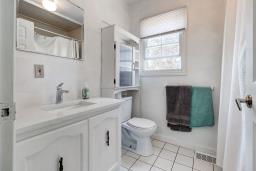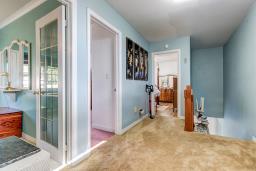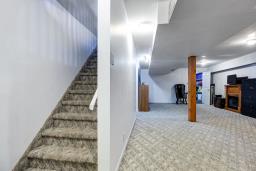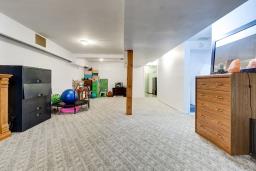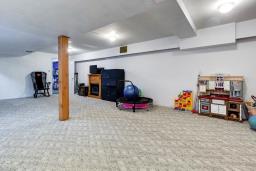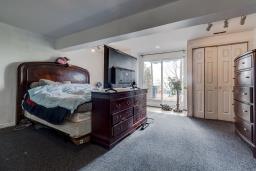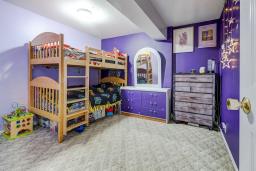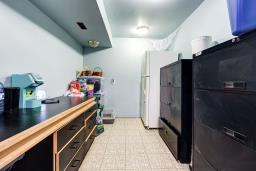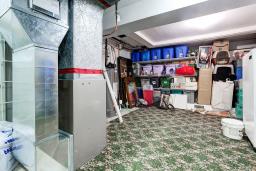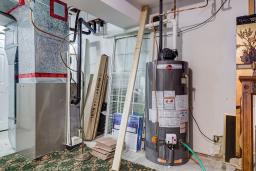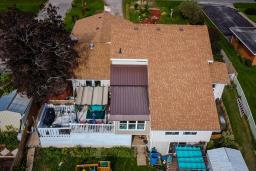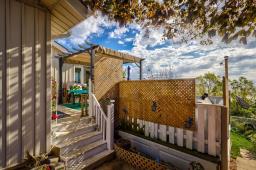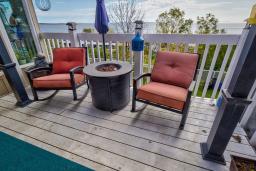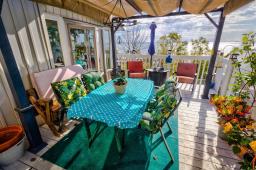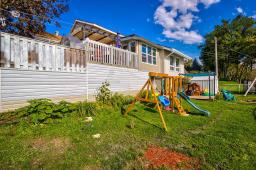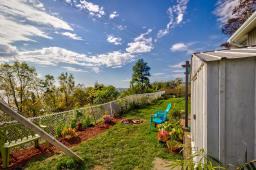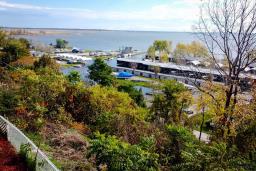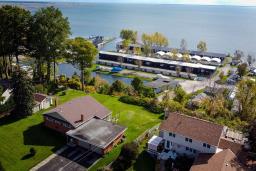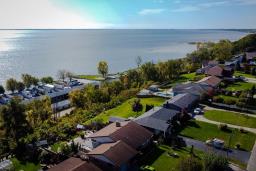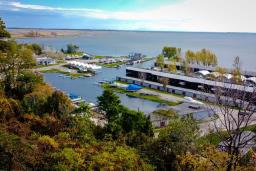905-979-1715
couturierrealty@gmail.com
27 Bee Street St. Williams, Ontario M0E 1P0
4 Bedroom
3 Bathroom
2258 sqft
2 Level
Fireplace
Central Air Conditioning
Forced Air
Waterfront Nearby
$699,900
Buy a boat not a GO transit pass. Just minutes away from Turkey Point and Long Point's sandy beaches. Everything you need in a rural setting. Larger family home 4 bedrooms, 3 bathrooms. Freshly painted home comes with a cozy gas fireplace and abundance of natural light. Finished basement has a good sized rec room with an electric fireplace. Must see to appreciate and feel the serenity of country living. Potential Airbnb with close distance to wineries and marinas. (id:35542)
Property Details
| MLS® Number | H4119935 |
| Property Type | Single Family |
| Community Features | Quiet Area |
| Equipment Type | None |
| Features | Double Width Or More Driveway, Crushed Stone Driveway, Country Residential, Automatic Garage Door Opener |
| Parking Space Total | 8 |
| Rental Equipment Type | None |
| Water Front Type | Waterfront Nearby |
Building
| Bathroom Total | 3 |
| Bedrooms Above Ground | 3 |
| Bedrooms Below Ground | 1 |
| Bedrooms Total | 4 |
| Appliances | Dishwasher, Dryer, Refrigerator, Stove, Washer, Window Coverings |
| Architectural Style | 2 Level |
| Basement Development | Finished |
| Basement Type | Full (finished) |
| Construction Style Attachment | Detached |
| Cooling Type | Central Air Conditioning |
| Exterior Finish | Vinyl Siding |
| Fireplace Fuel | Electric,gas |
| Fireplace Present | Yes |
| Fireplace Type | Other - See Remarks,other - See Remarks |
| Foundation Type | Poured Concrete |
| Half Bath Total | 1 |
| Heating Fuel | Natural Gas |
| Heating Type | Forced Air |
| Stories Total | 2 |
| Size Exterior | 2258 Sqft |
| Size Interior | 2258 Sqft |
| Type | House |
| Utility Water | Co-operative Well, Lake/river Water Intake |
Parking
| Attached Garage | |
| Gravel |
Land
| Acreage | No |
| Sewer | Septic System |
| Size Frontage | 74 Ft |
| Size Irregular | 74.97 X 148.40 X 72.19 X 140.27 |
| Size Total Text | 74.97 X 148.40 X 72.19 X 140.27|under 1/2 Acre |
| Soil Type | Clay |
Rooms
| Level | Type | Length | Width | Dimensions |
|---|---|---|---|---|
| Second Level | 4pc Bathroom | Measurements not available | ||
| Second Level | Bedroom | 10' 9'' x 8' 8'' | ||
| Second Level | Bedroom | 9' 6'' x 9' 6'' | ||
| Second Level | 4pc Ensuite Bath | Measurements not available | ||
| Second Level | Primary Bedroom | 11' 7'' x 11' 9'' | ||
| Basement | Storage | 10' 2'' x 7' 8'' | ||
| Basement | Utility Room | Measurements not available | ||
| Basement | Recreation Room | 29' 9'' x 14' 5'' | ||
| Basement | Office | 10' 4'' x 10' 8'' | ||
| Basement | Bedroom | 18' 1'' x 15' 8'' | ||
| Ground Level | Laundry Room | 7' 1'' x 9' 3'' | ||
| Ground Level | Living Room | 18' 9'' x 17' 10'' | ||
| Ground Level | Family Room | 15' 5'' x 13' 5'' | ||
| Ground Level | 2pc Bathroom | Measurements not available | ||
| Ground Level | Kitchen | 11' '' x 17' 10'' | ||
| Ground Level | Office | 9' '' x 9' '' | ||
| Ground Level | Foyer | 7' 1'' x 9' 6'' |
https://www.realtor.ca/real-estate/23759841/27-bee-street-st-williams
Interested?
Contact us for more information

