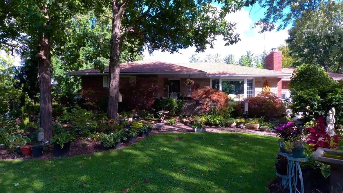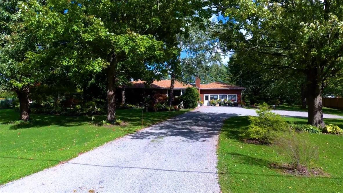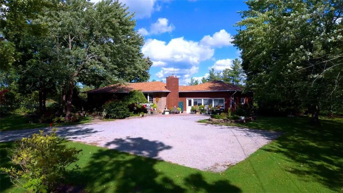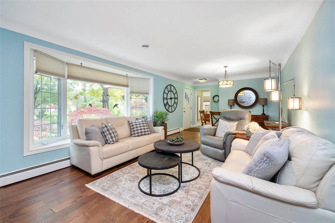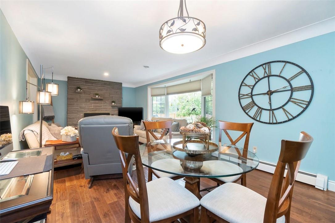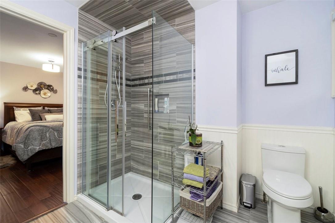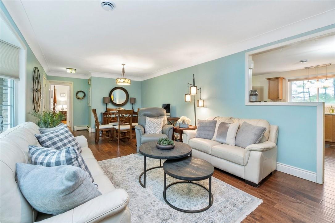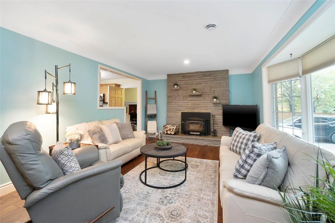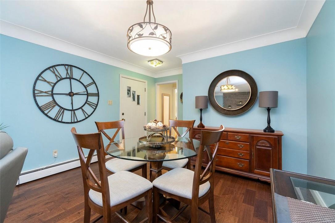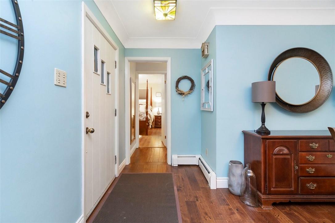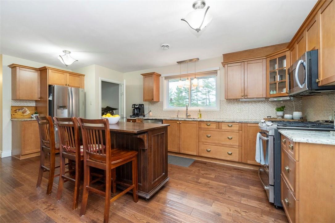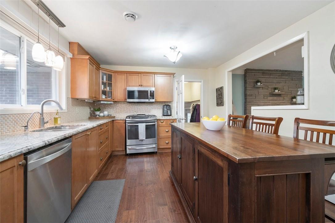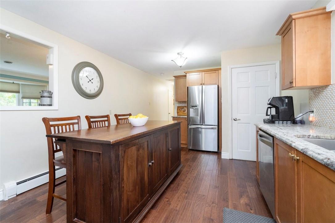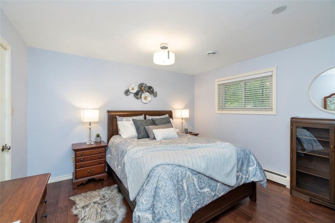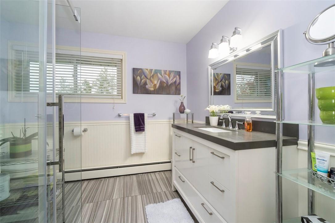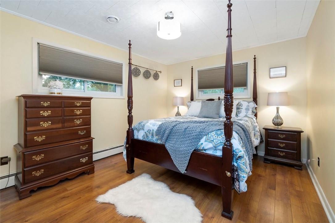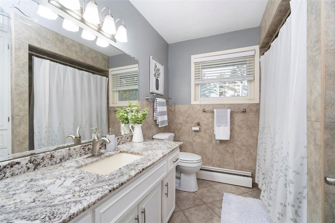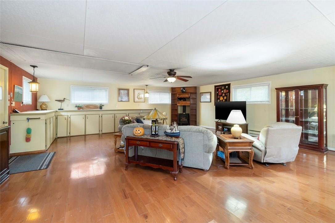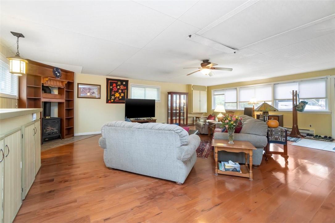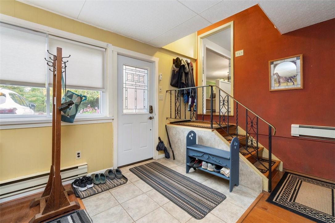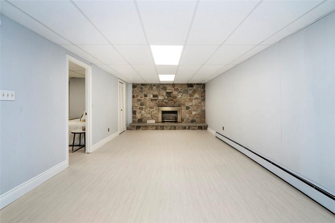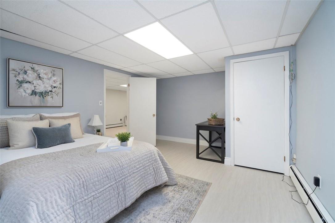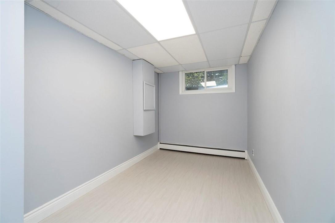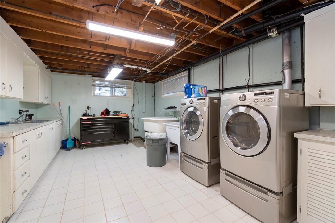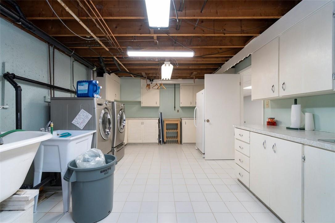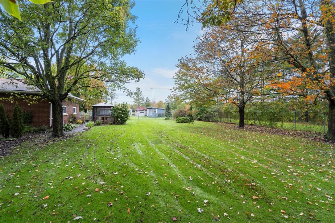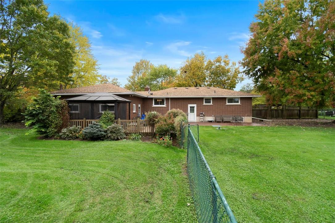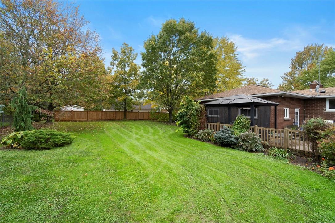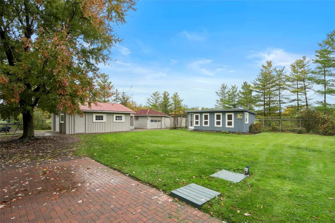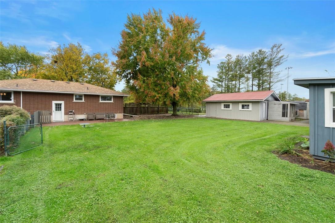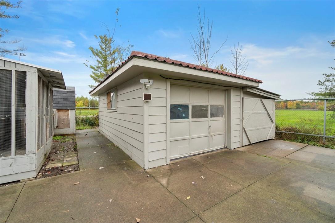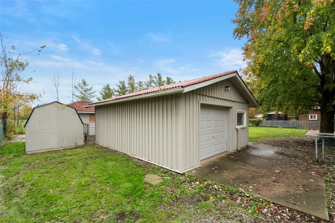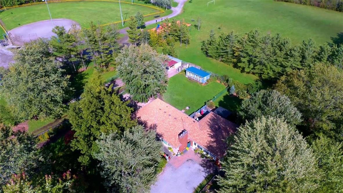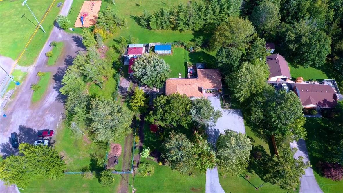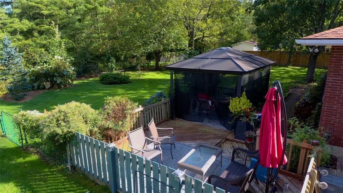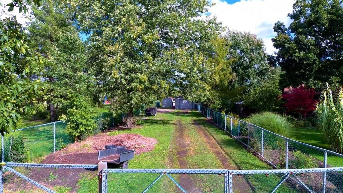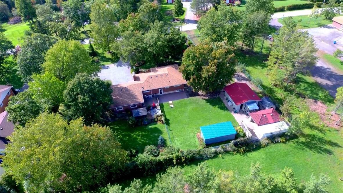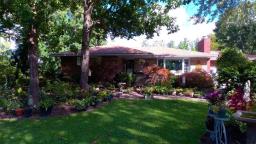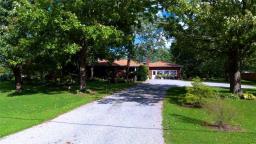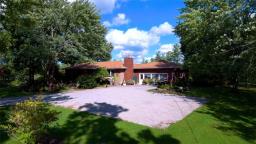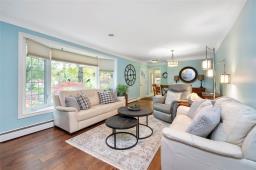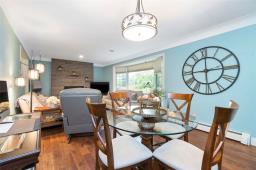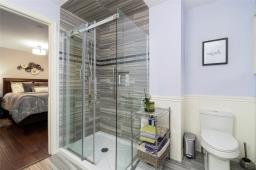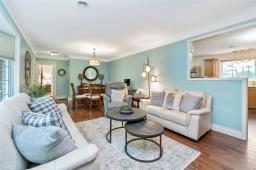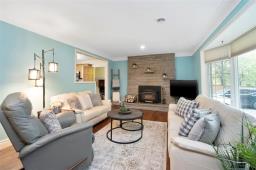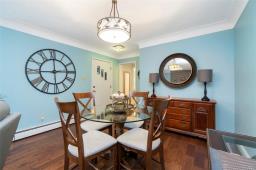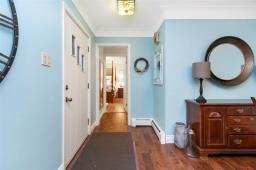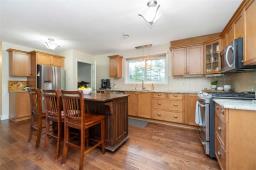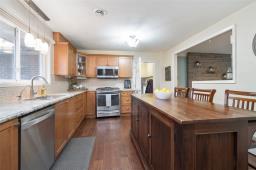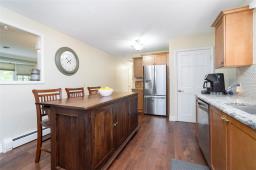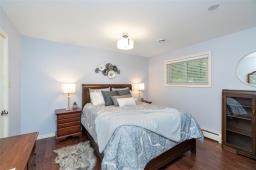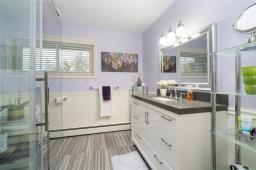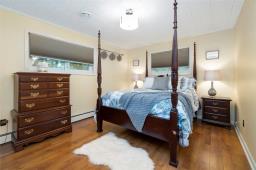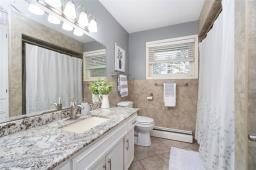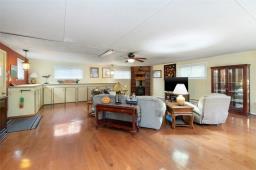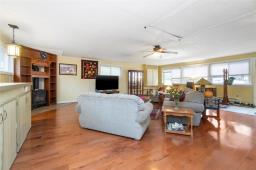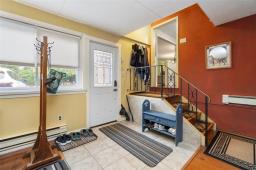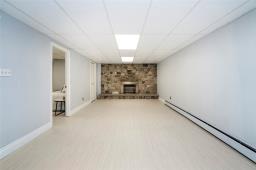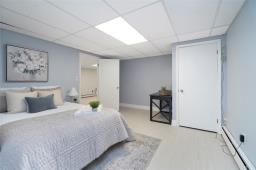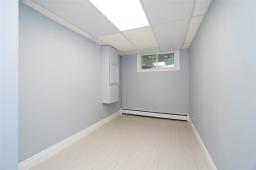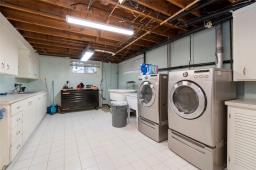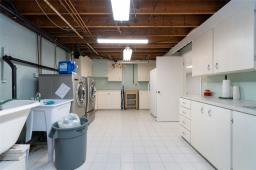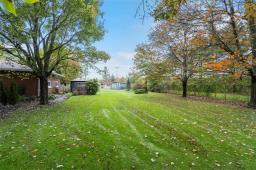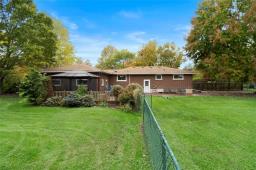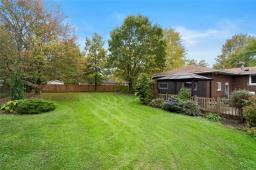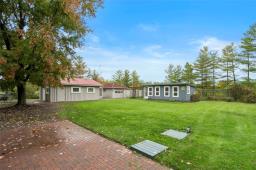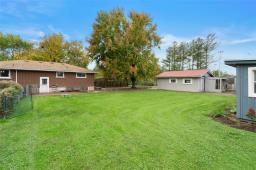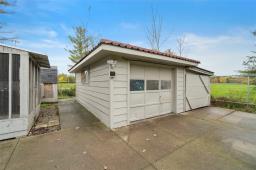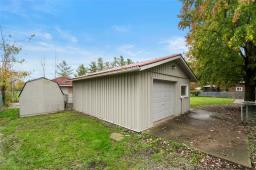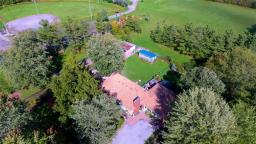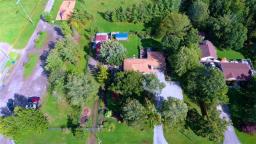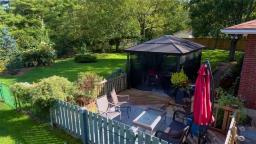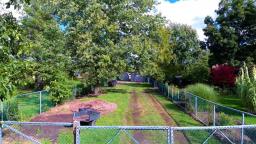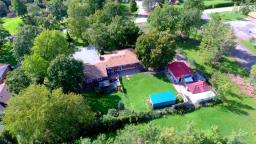4 Bedroom
2 Bathroom
2120 sqft
Bungalow
Fireplace
Radiant Heat, Boiler
$899,900
Beautiful country bungalow sitting on approx. 1 acre that backs onto green space. This home offers 2 Bedrooms with an updated master ensuite and walk-in closet, with 2 additional bedrooms and rec room below grade. Main floor also offers an extended living room/ dining area with a bay window and wood burning fireplace. Kitchen is large with tons of cabinet space, granite counters and stainless steel appliances. Original garage has been converted to be a bonus great room with a gas fireplace. Additional outbuildings that are perfect for any hobbyist. Additional features: reverse osmosis system in kitchen, septic pumped out 2021, Air Conditioning through ductless split system. (id:35542)
Property Details
|
MLS® Number
|
H4120277 |
|
Property Type
|
Single Family |
|
Community Features
|
Quiet Area |
|
Equipment Type
|
None |
|
Features
|
Park Setting, Treed, Wooded Area, Park/reserve, Double Width Or More Driveway, Crushed Stone Driveway, Level, Carpet Free, Country Residential |
|
Parking Space Total
|
10 |
|
Rental Equipment Type
|
None |
|
Structure
|
Shed |
Building
|
Bathroom Total
|
2 |
|
Bedrooms Above Ground
|
2 |
|
Bedrooms Below Ground
|
2 |
|
Bedrooms Total
|
4 |
|
Appliances
|
Dishwasher, Dryer, Refrigerator, Stove, Washer, Window Coverings |
|
Architectural Style
|
Bungalow |
|
Basement Development
|
Finished |
|
Basement Type
|
Full (finished) |
|
Constructed Date
|
1973 |
|
Construction Style Attachment
|
Detached |
|
Exterior Finish
|
Brick |
|
Fireplace Fuel
|
Gas,wood |
|
Fireplace Present
|
Yes |
|
Fireplace Type
|
Other - See Remarks,other - See Remarks |
|
Foundation Type
|
Poured Concrete |
|
Heating Fuel
|
Natural Gas |
|
Heating Type
|
Radiant Heat, Boiler |
|
Stories Total
|
1 |
|
Size Exterior
|
2120 Sqft |
|
Size Interior
|
2120 Sqft |
|
Type
|
House |
|
Utility Water
|
Municipal Water |
Parking
Land
|
Acreage
|
No |
|
Sewer
|
Septic System |
|
Size Depth
|
200 Ft |
|
Size Frontage
|
200 Ft |
|
Size Irregular
|
200 X 200 |
|
Size Total Text
|
200 X 200|1/2 - 1.99 Acres |
Rooms
| Level |
Type |
Length |
Width |
Dimensions |
|
Basement |
Laundry Room |
|
|
Measurements not available |
|
Basement |
Bedroom |
|
|
7' 3'' x 15' 11'' |
|
Basement |
Bedroom |
|
|
13' 3'' x 11' 9'' |
|
Basement |
Recreation Room |
|
|
41' '' x 11' 11'' |
|
Ground Level |
Bedroom |
|
|
12' 9'' x 10' 10'' |
|
Ground Level |
3pc Ensuite Bath |
|
|
Measurements not available |
|
Ground Level |
Primary Bedroom |
|
|
12' 8'' x 11' 10'' |
|
Ground Level |
3pc Bathroom |
|
|
Measurements not available |
|
Ground Level |
Great Room |
|
|
25' 2'' x 27' 11'' |
|
Ground Level |
Living Room/dining Room |
|
|
24' 4'' x 11' 9'' |
|
Ground Level |
Kitchen |
|
|
10' 9'' x 17' 6'' |
https://www.realtor.ca/real-estate/23774104/2664-ott-road-fort-erie

