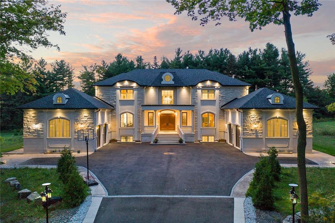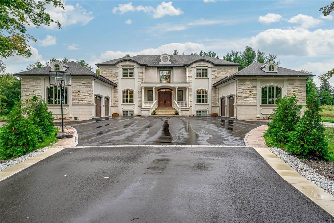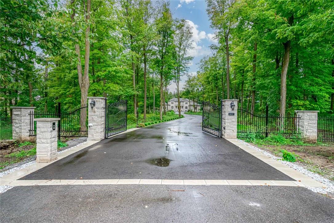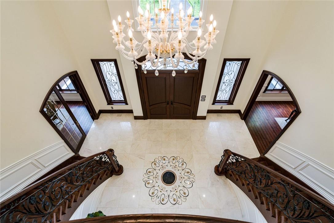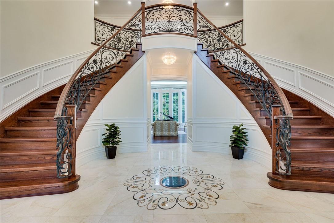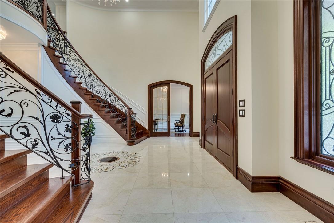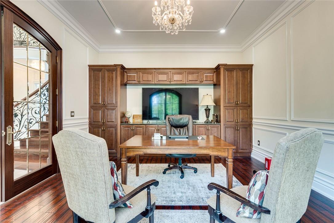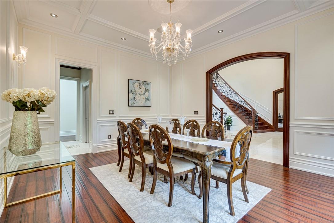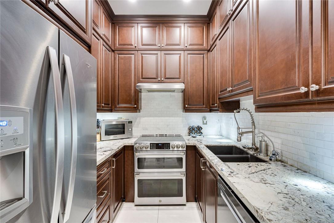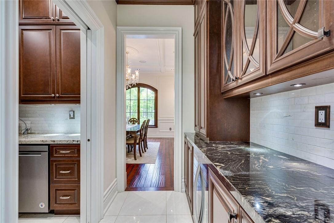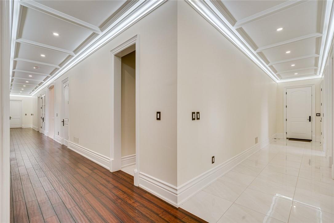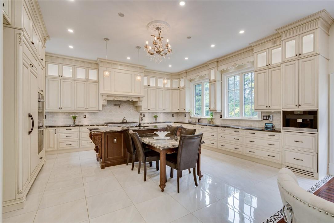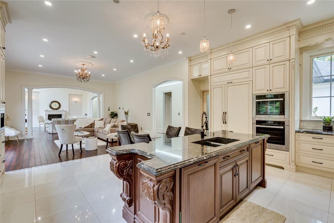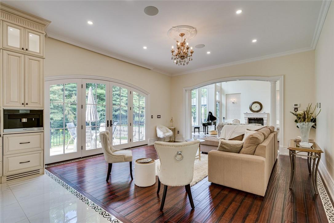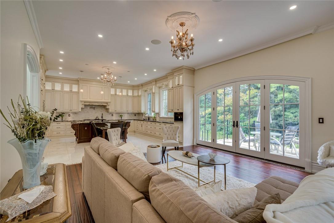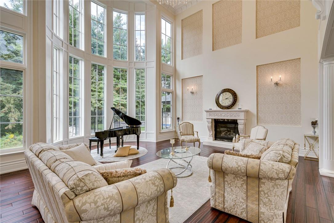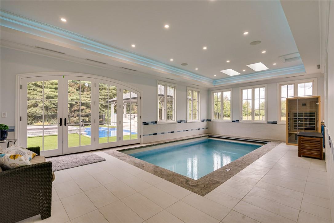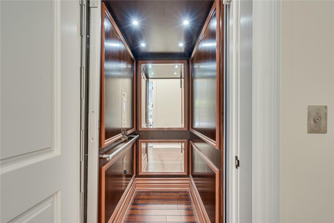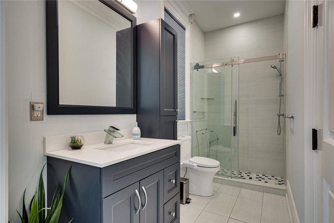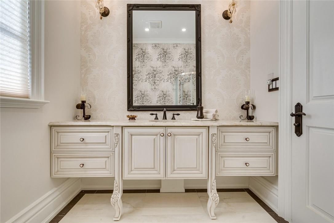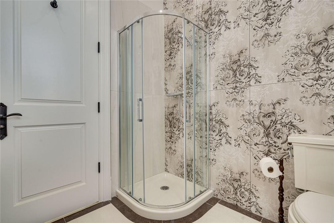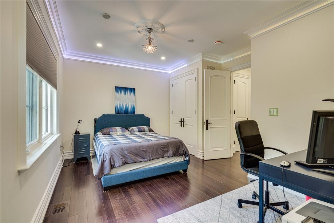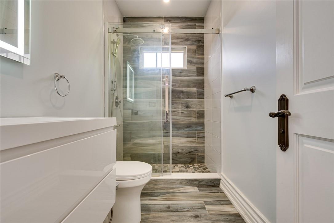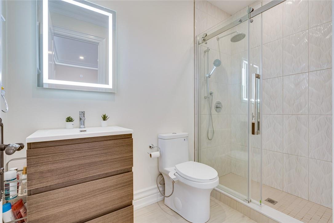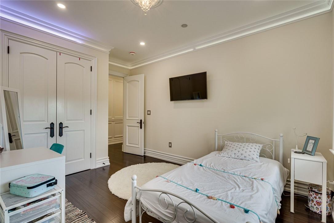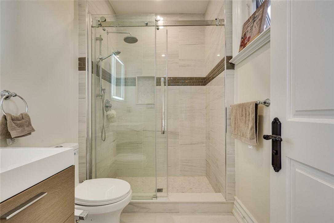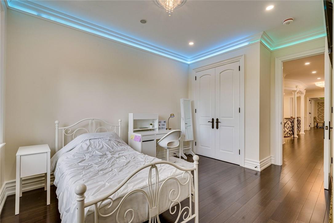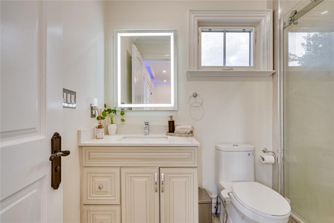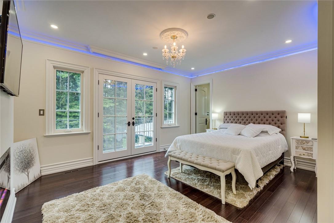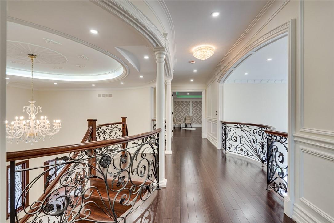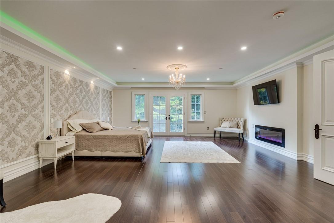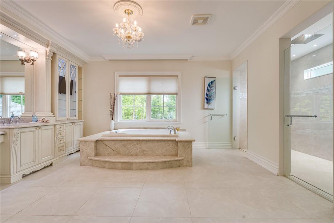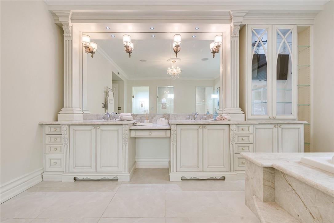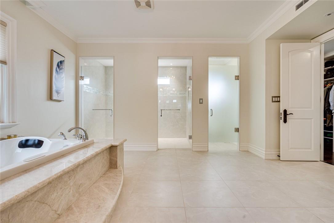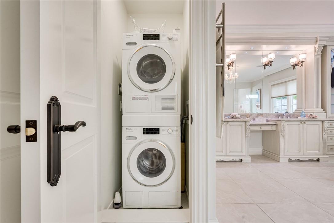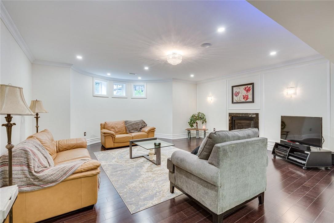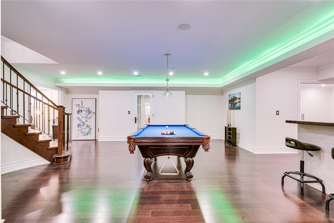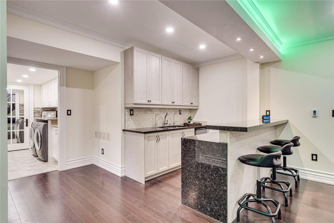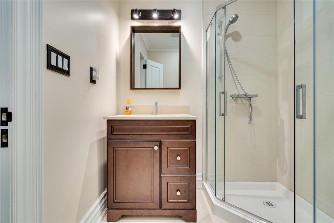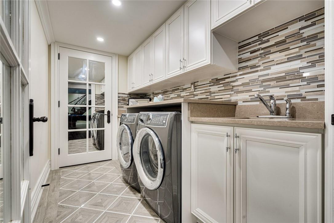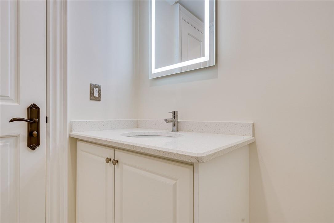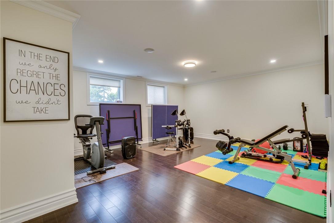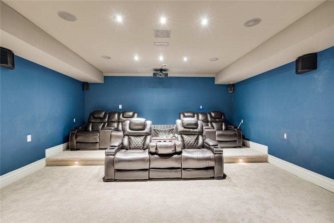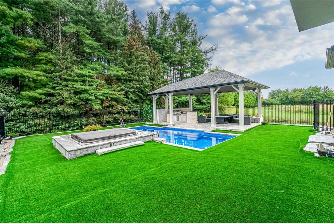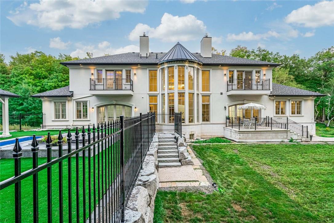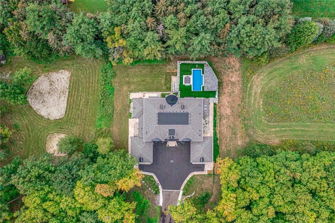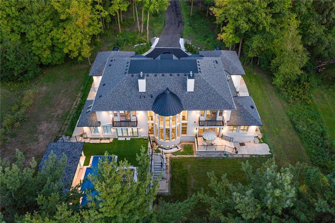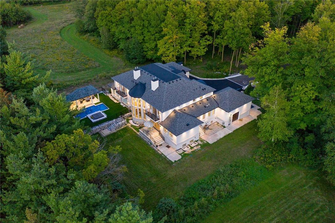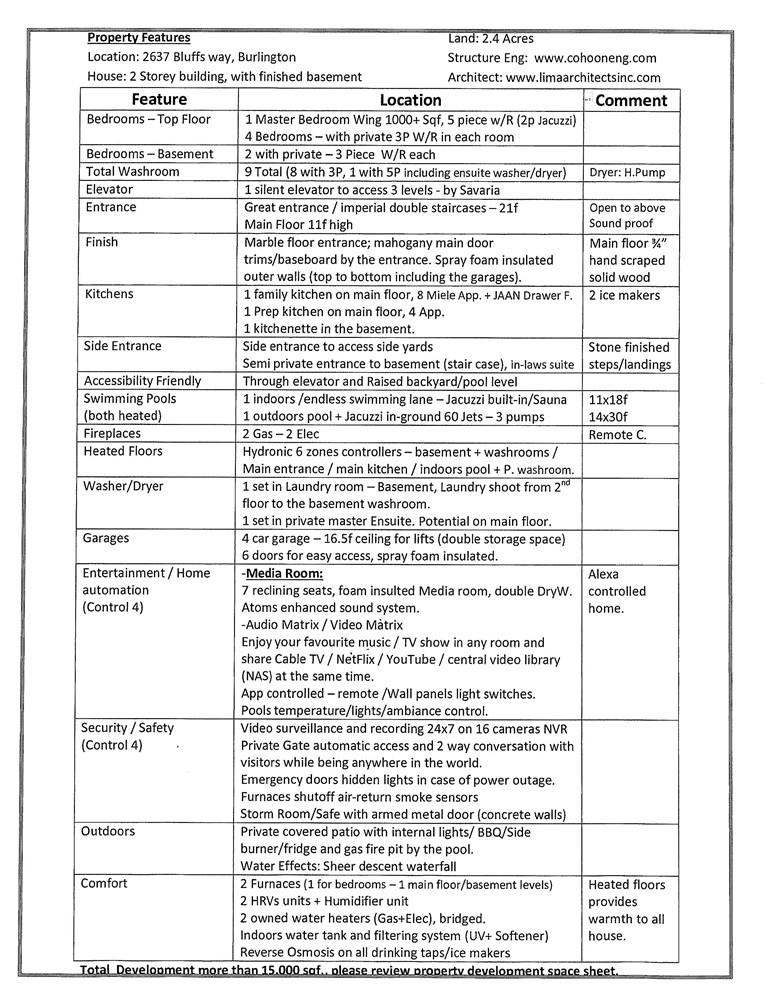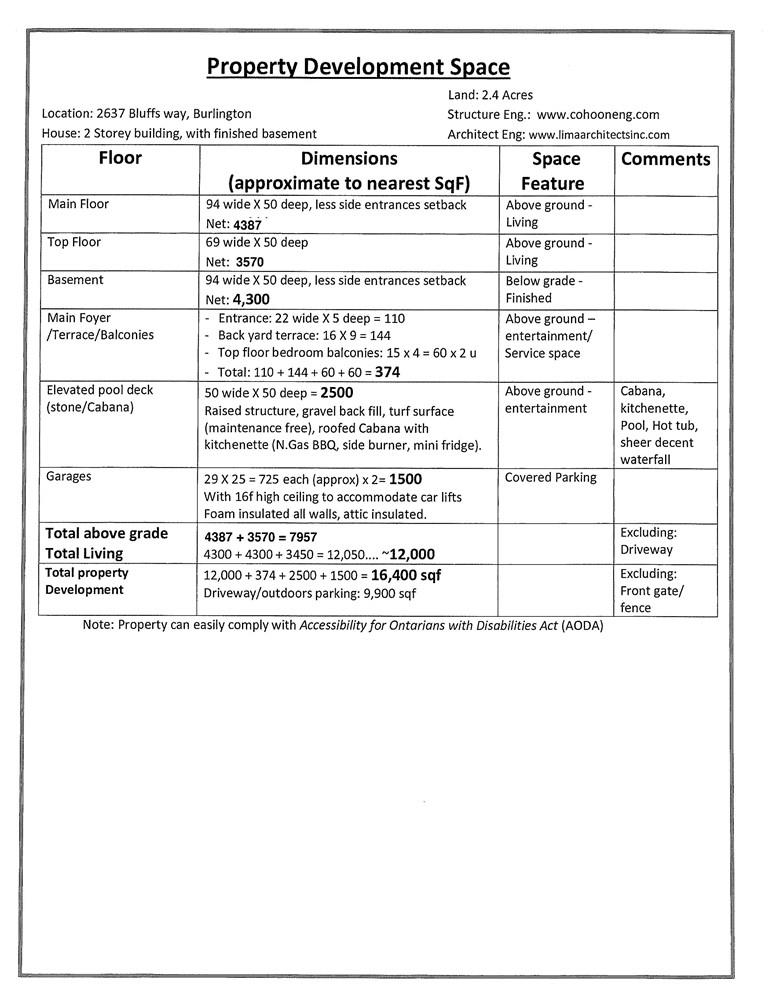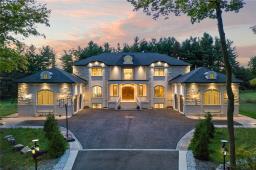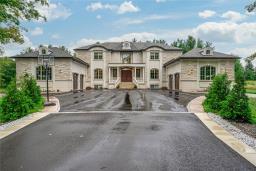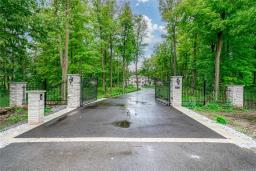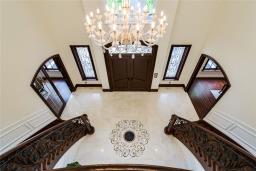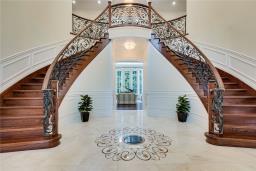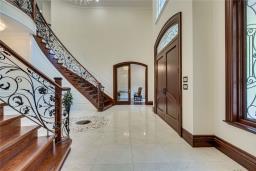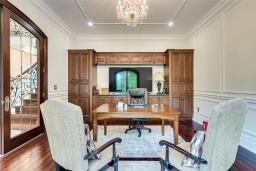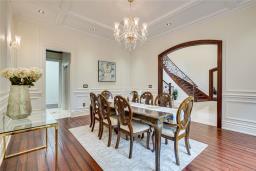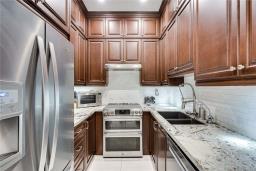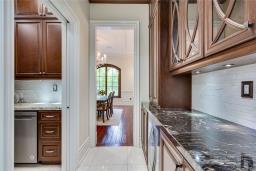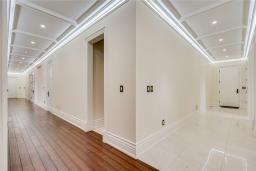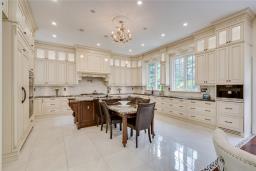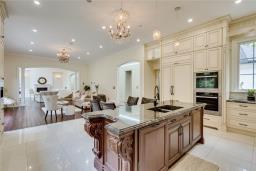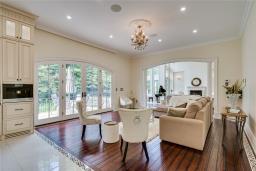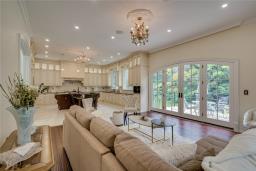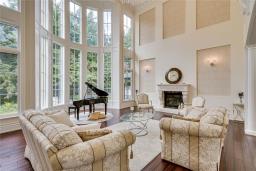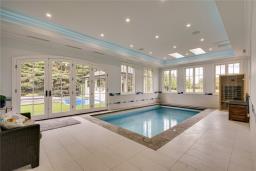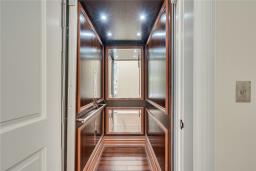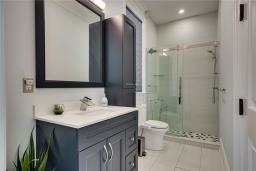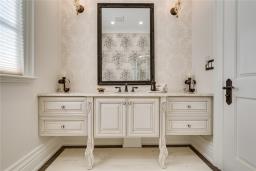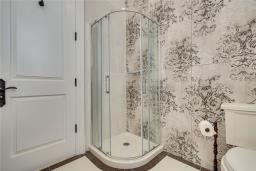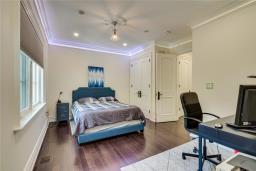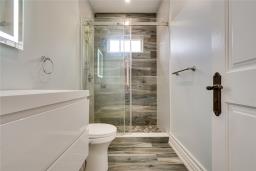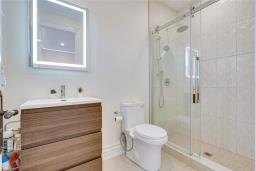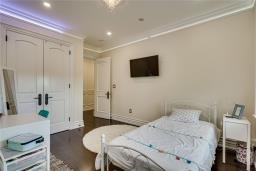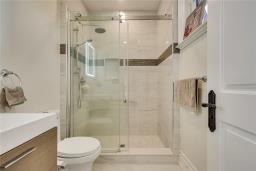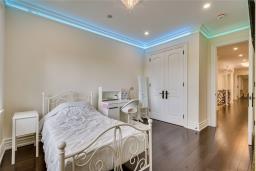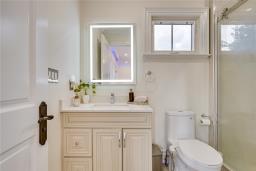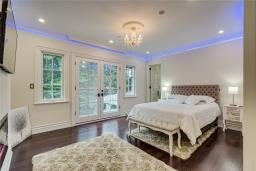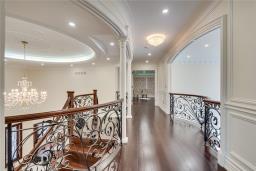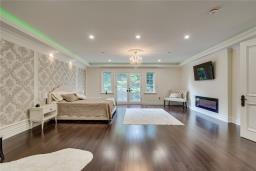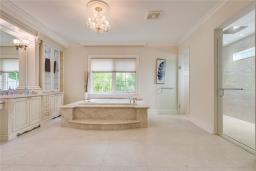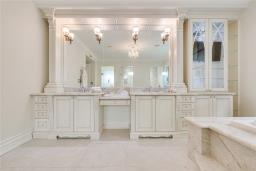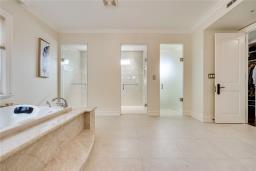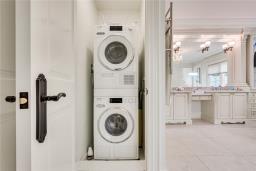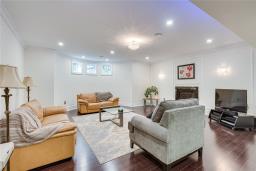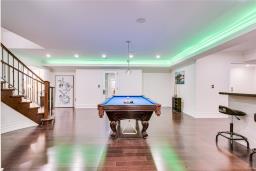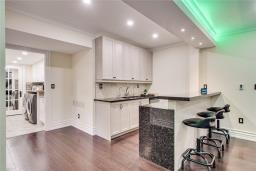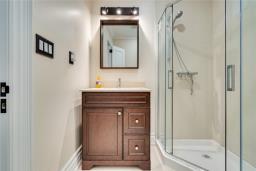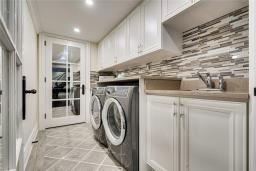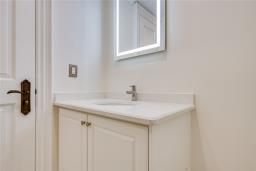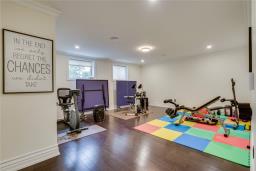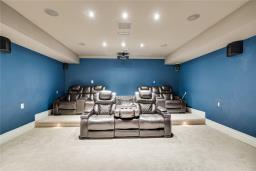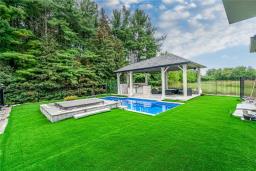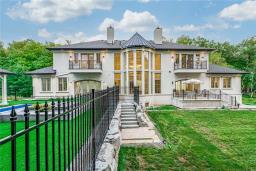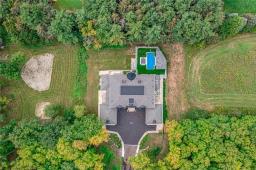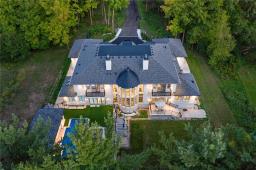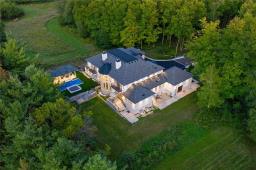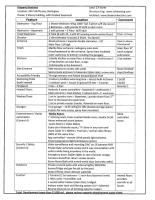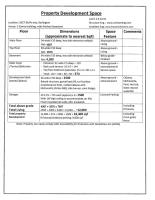7 Bedroom
9 Bathroom
7957 sqft
2 Level
Fireplace
Indoor Pool
Central Air Conditioning
Forced Air
Acreage
$9,999,999
Welcome to exclusive Burlington Bluff's - amazing custom limestone home, 7957 sqft plus 4300 sqft finished in basement & total living space of 12,300 Sqft. This Muskoka in the city amazing 2.4 acre lot with treed forest includes a 4 car garage, elevator, 2 pools (1 indoor endless swimming lane with built in jacuzzi/sauna and 1 outdoor), 5 bedrooms on the second floor with ensuite bathrooms and 2 bedrooms in the basement, 2 kitchens, 3 jacuzzis, heated floors, heated pool & sauna, 9 bathrooms and a grand marble floor entrance with double staircase. Family kitchen and prep kitchen on the main floor and a kitchenette in the basement. Soundproof media room contains 7 reclining seats and enhanced sound system to accommodate your movie nights. Private primary bedroom wing with over 1000 sqft and a private laundry. Four bedrooms with ensuite, 11 ft ceilings on the main floor, heated floors in certain areas, luxury abounds at every turn and 24/7 video surveillance/recording with private gate automatic access Control4 system & 16 zone audio system. Outdoor private covered patio with internal lights, bbq, side burner, fridge, gas fire pit by the pool which includes a sheer descent waterfall. See attached schedule for full list of rooms, floor plans & extras + features. This is a true custom home. Listing agent to attend all showings. (id:35542)
Property Details
|
MLS® Number
|
H4117467 |
|
Property Type
|
Single Family |
|
Amenities Near By
|
Golf Course, Schools |
|
Community Features
|
Quiet Area |
|
Equipment Type
|
None |
|
Features
|
Treed, Wooded Area, Golf Course/parkland, Double Width Or More Driveway, Paved Driveway, Automatic Garage Door Opener, In-law Suite |
|
Parking Space Total
|
40 |
|
Pool Type
|
Indoor Pool |
|
Rental Equipment Type
|
None |
Building
|
Bathroom Total
|
9 |
|
Bedrooms Above Ground
|
5 |
|
Bedrooms Below Ground
|
2 |
|
Bedrooms Total
|
7 |
|
Appliances
|
Alarm System |
|
Architectural Style
|
2 Level |
|
Basement Development
|
Finished |
|
Basement Type
|
Full (finished) |
|
Constructed Date
|
2020 |
|
Construction Style Attachment
|
Detached |
|
Cooling Type
|
Central Air Conditioning |
|
Exterior Finish
|
Stone |
|
Fireplace Fuel
|
Gas |
|
Fireplace Present
|
Yes |
|
Fireplace Type
|
Other - See Remarks |
|
Foundation Type
|
Poured Concrete |
|
Heating Fuel
|
Natural Gas |
|
Heating Type
|
Forced Air |
|
Stories Total
|
2 |
|
Size Exterior
|
7957 Sqft |
|
Size Interior
|
7957 Sqft |
|
Type
|
House |
|
Utility Water
|
Drilled Well, Well |
Parking
Land
|
Acreage
|
Yes |
|
Land Amenities
|
Golf Course, Schools |
|
Size Frontage
|
206 Ft |
|
Size Irregular
|
206.63 X |
|
Size Total Text
|
206.63 X|2 - 4.99 Acres |
Rooms
| Level |
Type |
Length |
Width |
Dimensions |
|
Second Level |
3pc Bathroom |
|
|
Measurements not available |
|
Second Level |
Bedroom |
|
|
13' '' x 15' '' |
|
Second Level |
3pc Bathroom |
|
|
Measurements not available |
|
Second Level |
Bedroom |
|
|
14' '' x 10' '' |
|
Second Level |
3pc Bathroom |
|
|
Measurements not available |
|
Second Level |
Bedroom |
|
|
14' '' x 10' '' |
|
Second Level |
3pc Bathroom |
|
|
Measurements not available |
|
Second Level |
Primary Bedroom |
|
|
16' '' x 16' '' |
|
Second Level |
5pc Bathroom |
|
|
Measurements not available |
|
Second Level |
Primary Bedroom |
|
|
24' '' x 21' '' |
|
Basement |
Bedroom |
|
|
19' '' x 10' '' |
|
Basement |
3pc Bathroom |
|
|
Measurements not available |
|
Basement |
Bedroom |
|
|
20' '' x 11' '' |
|
Basement |
Exercise Room |
|
|
21' '' x 17' '' |
|
Basement |
Media |
|
|
21' '' x 17' '' |
|
Basement |
Living Room |
|
|
22' '' x 20' '' |
|
Basement |
Games Room |
|
|
23' '' x 22' '' |
|
Ground Level |
Other |
|
|
20' '' x 30' '' |
|
Ground Level |
3pc Bathroom |
|
|
Measurements not available |
|
Ground Level |
Conservatory |
|
|
31' '' x 17' '' |
|
Ground Level |
3pc Bathroom |
|
|
Measurements not available |
|
Ground Level |
3pc Bathroom |
|
|
Measurements not available |
|
Ground Level |
Mud Room |
|
|
8' '' x 7' '' |
|
Ground Level |
Mud Room |
|
|
8' '' x 7' '' |
|
Ground Level |
Office |
|
|
17' '' x 15' '' |
|
Ground Level |
Dining Room |
|
|
17' '' x 15' '' |
|
Ground Level |
Great Room |
|
|
22' '' x 18' '' |
|
Ground Level |
Living Room |
|
|
18' '' x 18' '' |
|
Ground Level |
Kitchen |
|
|
11' '' x 7' '' |
|
Ground Level |
Pantry |
|
|
7' '' x 3' '' |
|
Ground Level |
Kitchen |
|
|
19' '' x 20' '' |
|
Ground Level |
Foyer |
|
|
22' '' x 22' '' |
https://www.realtor.ca/real-estate/23658211/2637-bluffs-way-burlington

