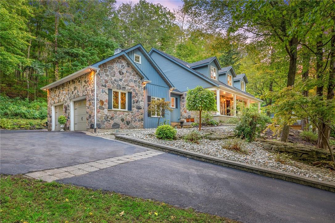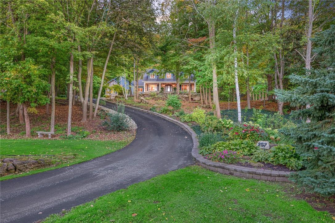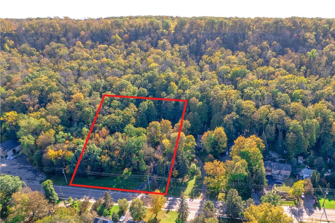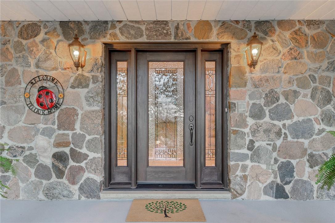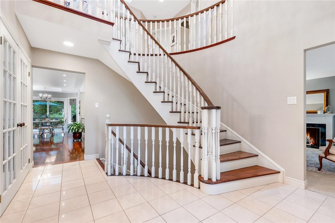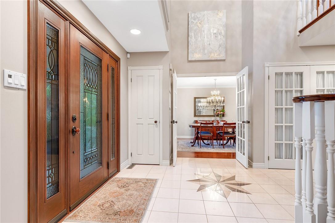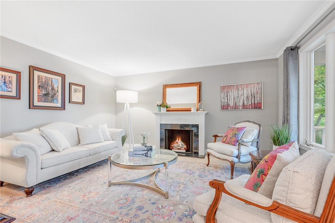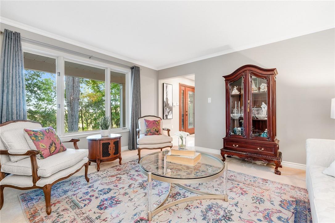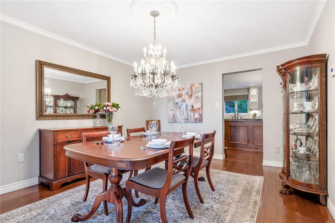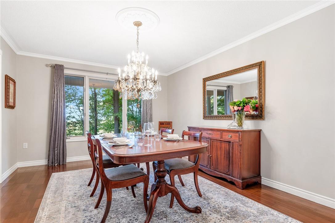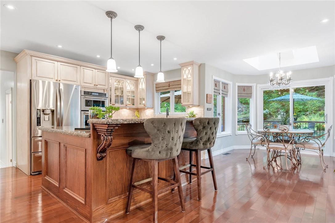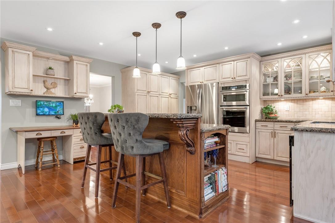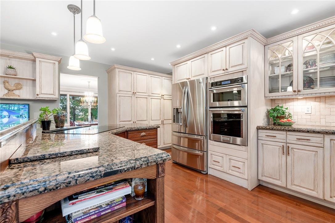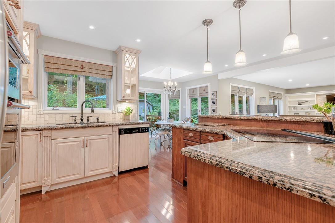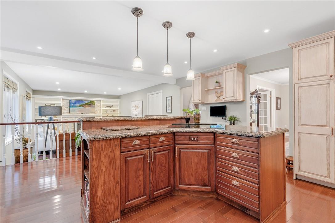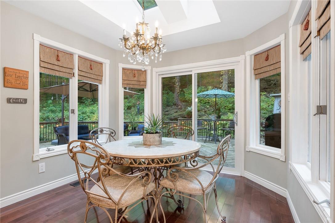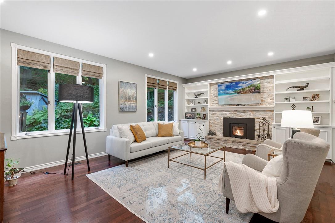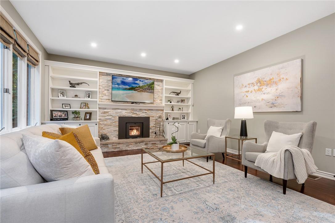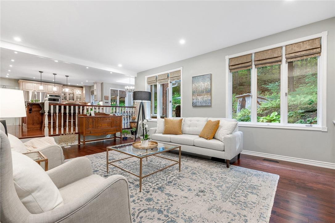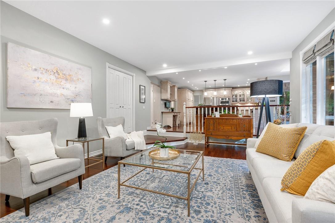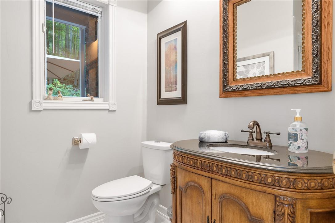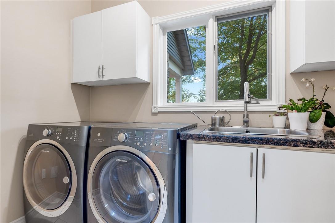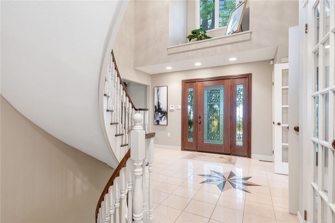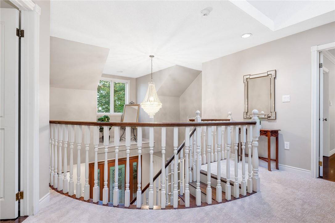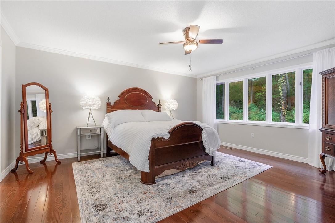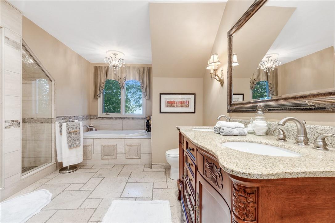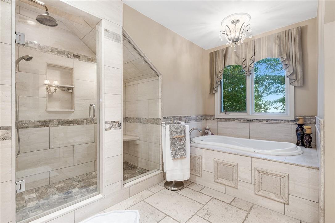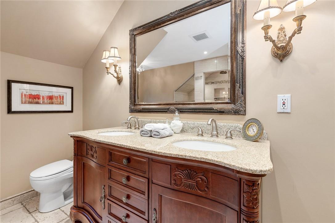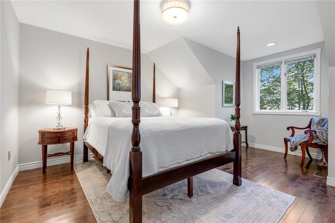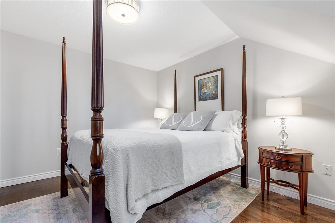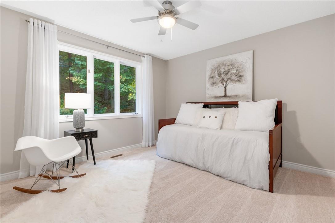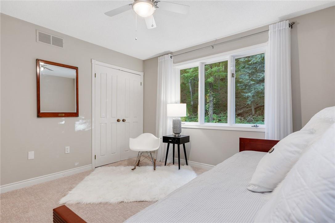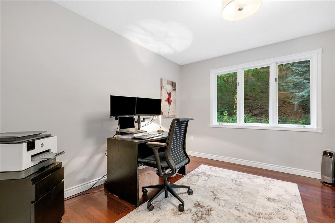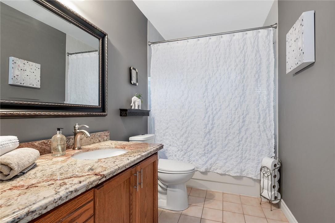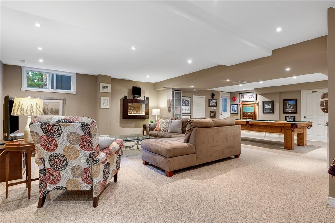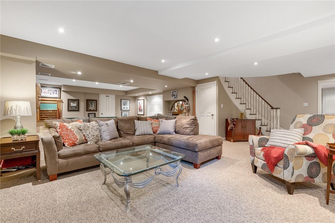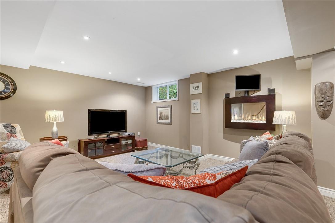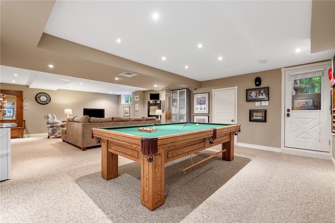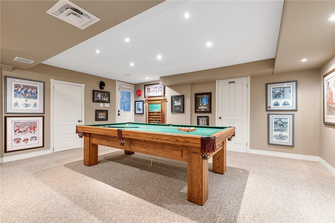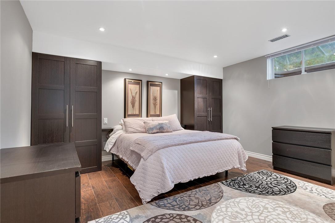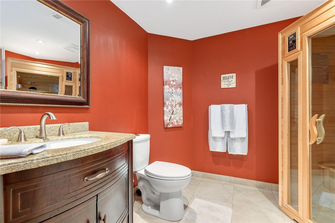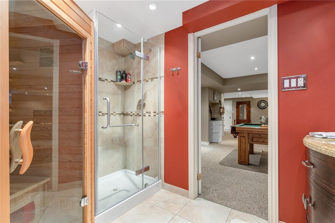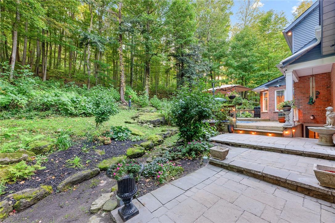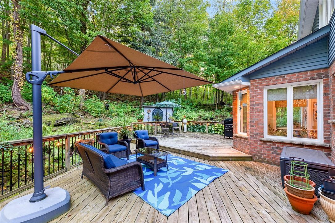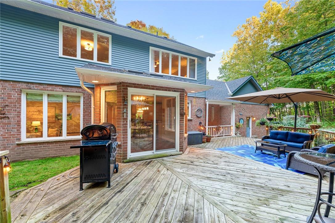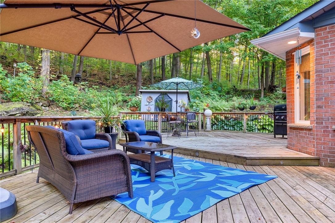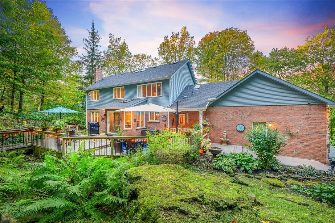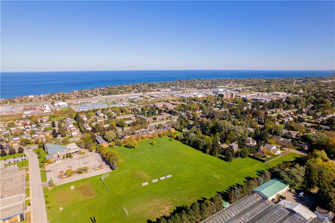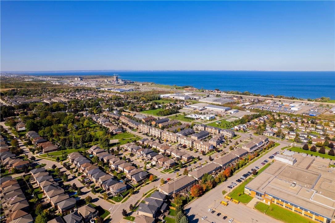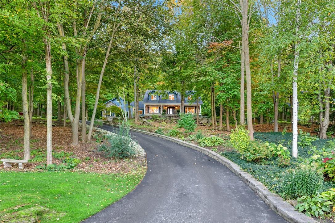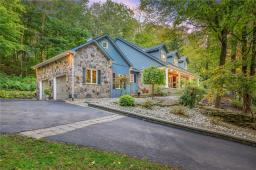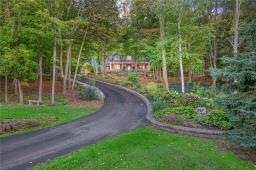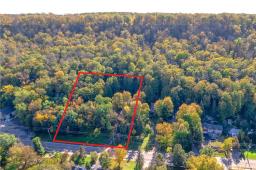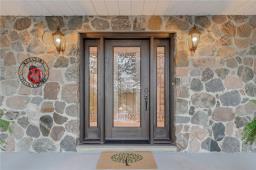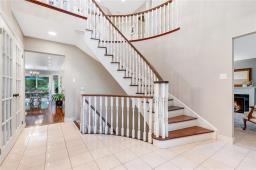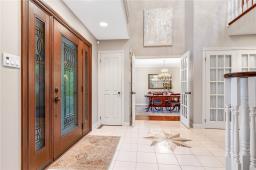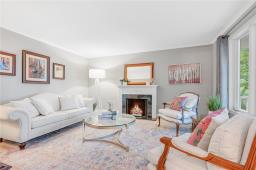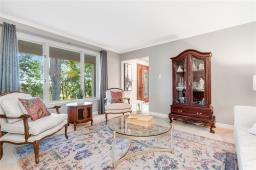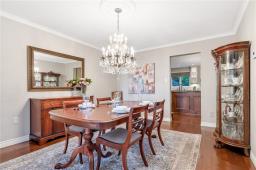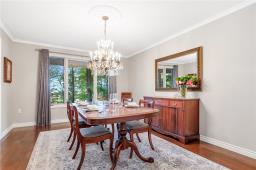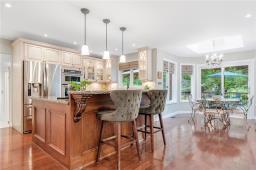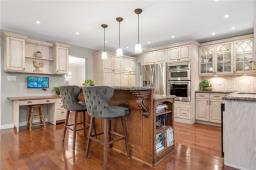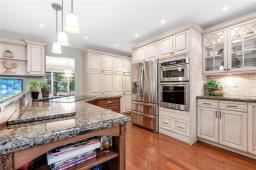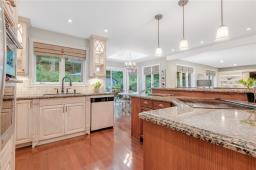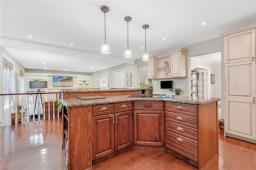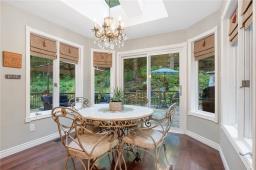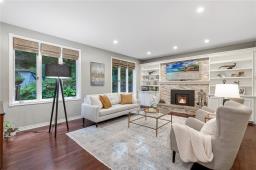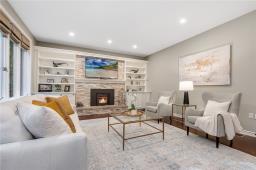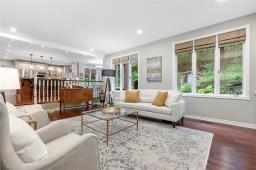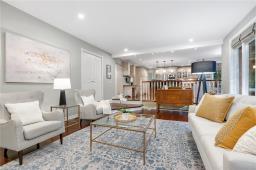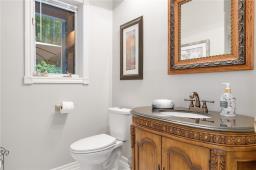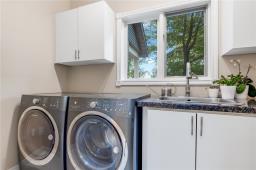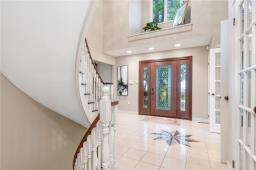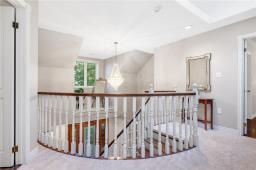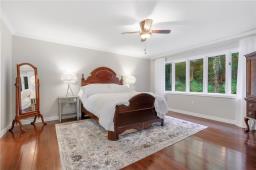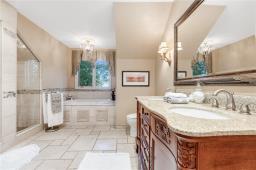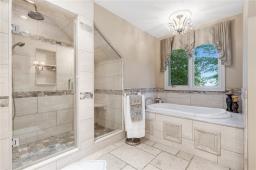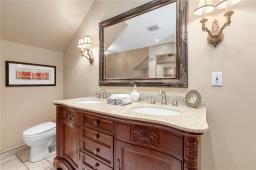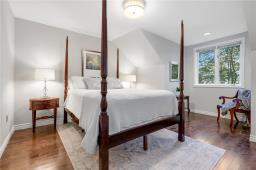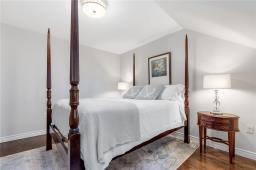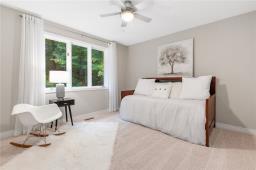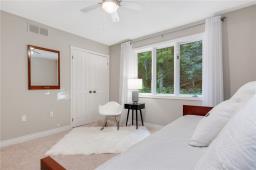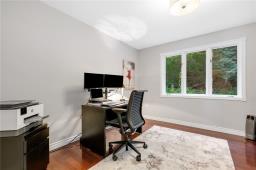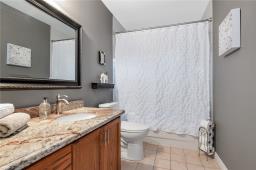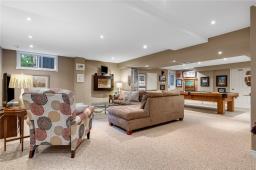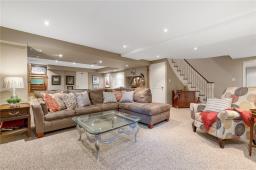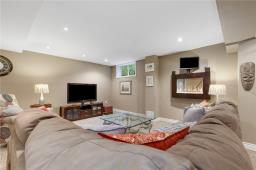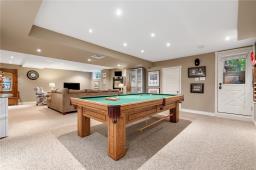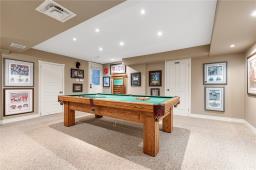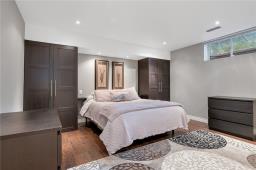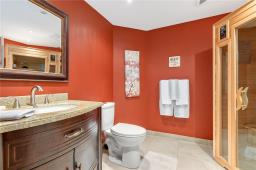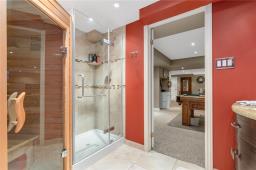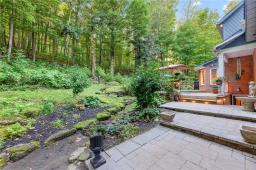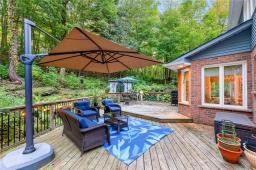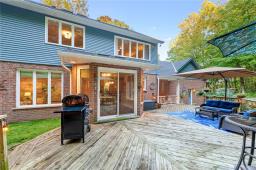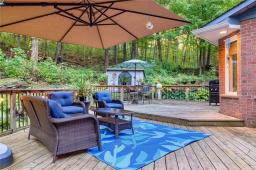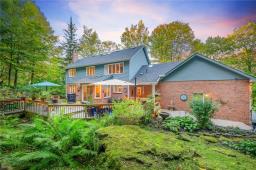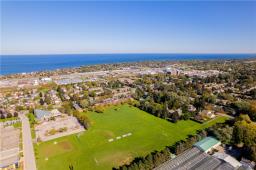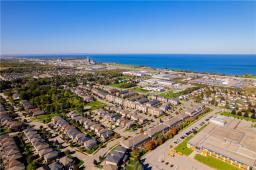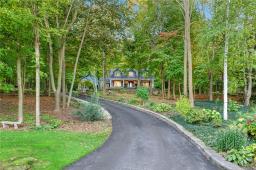905-979-1715
couturierrealty@gmail.com
257 Main Street W Grimsby, Ontario L3M 1S5
5 Bedroom
4 Bathroom
3270 sqft
2 Level
Fireplace
Central Air Conditioning
Forced Air
$2,250,000
Dream Location in town with an Oasis feeling. Extremely private location sitting up in the Niagara Escarpment. Beautiful home with a Chefs Eat in Kitchen open to the Family Rm, 4+1 Bedrooms, 4 full bathrooms, Main Floor Laundry, Mud Rm, Formal Living & Dining Rm's, Fulling Finished Entertainers Basement with a Separate Entrance. Extremely Beautiful and Private Yard on 1.56 acres surrounded by Nature and Breath taking views. SEVERANCE DEVELOPMENT Potential. Buyer to do own due diligence regarding possible lot severance. Must see to believe! (id:35542)
Property Details
| MLS® Number | H4120143 |
| Property Type | Single Family |
| Amenities Near By | Hospital |
| Community Features | Quiet Area |
| Equipment Type | Water Heater |
| Features | Park Setting, Treed, Wooded Area, Park/reserve, Double Width Or More Driveway, Paved Driveway, Automatic Garage Door Opener |
| Parking Space Total | 7 |
| Rental Equipment Type | Water Heater |
| Structure | Shed |
Building
| Bathroom Total | 4 |
| Bedrooms Above Ground | 4 |
| Bedrooms Below Ground | 1 |
| Bedrooms Total | 5 |
| Appliances | Dishwasher, Dryer, Microwave, Refrigerator, Stove, Washer, Oven |
| Architectural Style | 2 Level |
| Basement Development | Finished |
| Basement Type | Full (finished) |
| Construction Material | Wood Frame |
| Construction Style Attachment | Detached |
| Cooling Type | Central Air Conditioning |
| Exterior Finish | Brick, Stone, Wood |
| Fireplace Fuel | Wood |
| Fireplace Present | Yes |
| Fireplace Type | Other - See Remarks |
| Foundation Type | Poured Concrete |
| Heating Fuel | Natural Gas |
| Heating Type | Forced Air |
| Stories Total | 2 |
| Size Exterior | 3270 Sqft |
| Size Interior | 3270 Sqft |
| Type | House |
| Utility Water | Municipal Water |
Parking
| Attached Garage |
Land
| Acreage | No |
| Land Amenities | Hospital |
| Sewer | Municipal Sewage System |
| Size Depth | 284 Ft |
| Size Frontage | 220 Ft |
| Size Irregular | Back Gets Wider |
| Size Total Text | Back Gets Wider|1/2 - 1.99 Acres |
Rooms
| Level | Type | Length | Width | Dimensions |
|---|---|---|---|---|
| Second Level | 3pc Bathroom | Measurements not available | ||
| Second Level | Bedroom | ' '' x ' '' | ||
| Second Level | Bedroom | ' '' x ' '' | ||
| Second Level | Bedroom | ' '' x ' '' | ||
| Second Level | 5pc Ensuite Bath | Measurements not available | ||
| Second Level | Primary Bedroom | ' '' x ' '' | ||
| Basement | Workshop | Measurements not available | ||
| Basement | Storage | Measurements not available | ||
| Basement | 3pc Bathroom | Measurements not available | ||
| Basement | Bedroom | Measurements not available | ||
| Basement | Family Room | Measurements not available | ||
| Ground Level | Mud Room | Measurements not available | ||
| Ground Level | 3pc Bathroom | Measurements not available | ||
| Ground Level | Laundry Room | Measurements not available | ||
| Ground Level | Family Room | ' '' x ' '' | ||
| Ground Level | Eat In Kitchen | ' '' x ' '' | ||
| Ground Level | Dining Room | ' '' x ' '' | ||
| Ground Level | Living Room | ' '' x ' '' | ||
| Ground Level | Foyer | Measurements not available |
https://www.realtor.ca/real-estate/23764425/257-main-street-w-grimsby
Interested?
Contact us for more information

