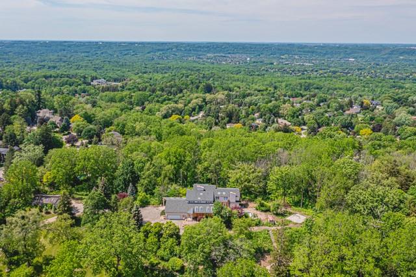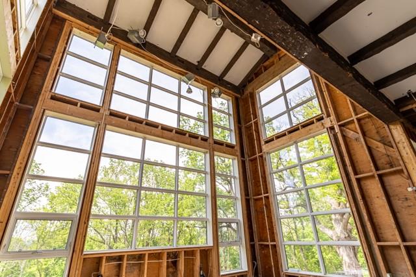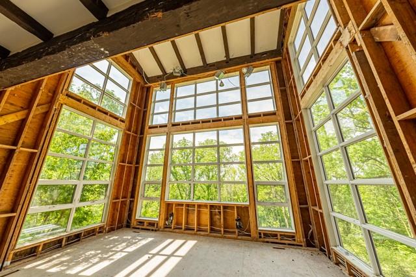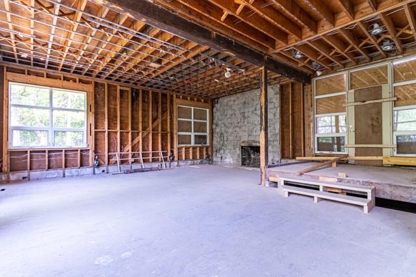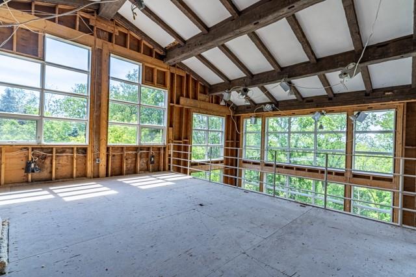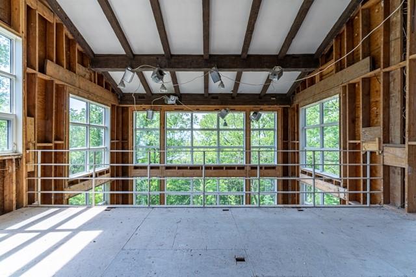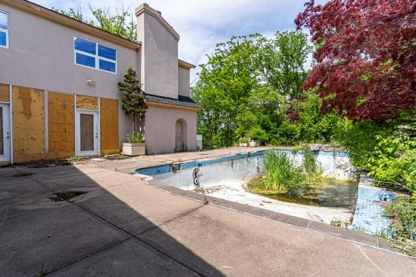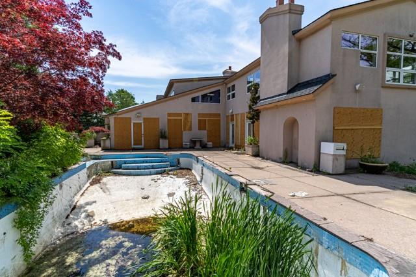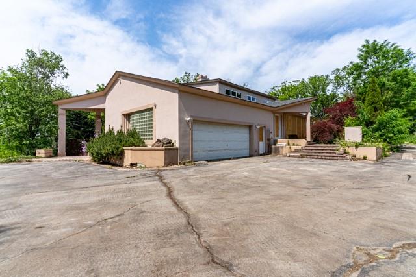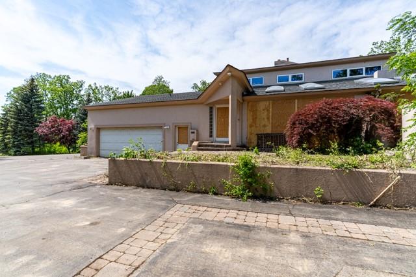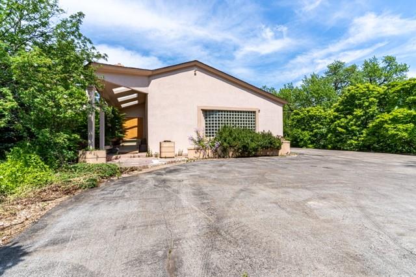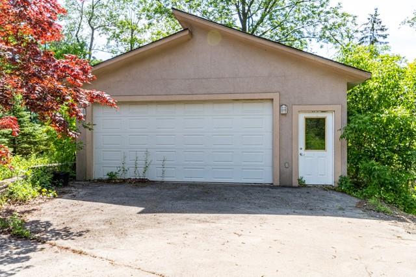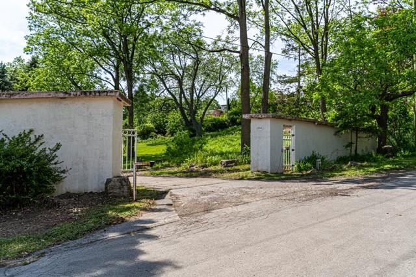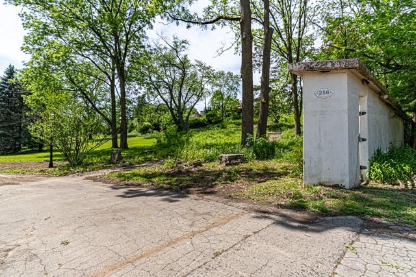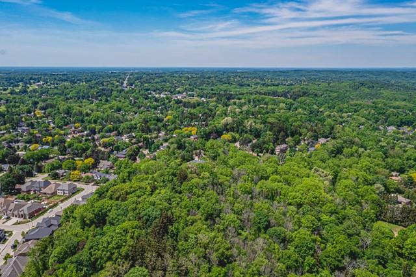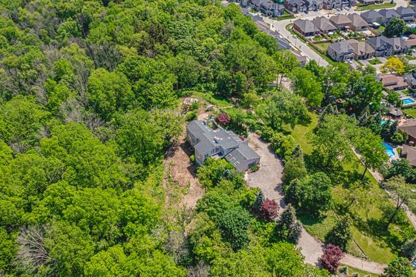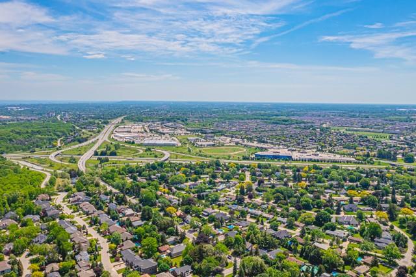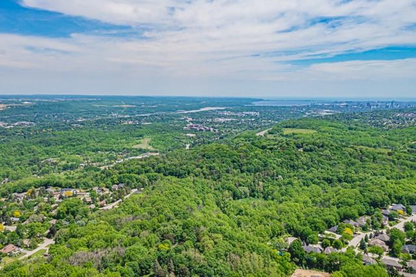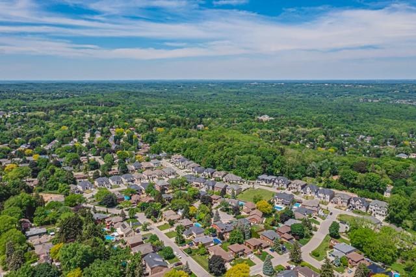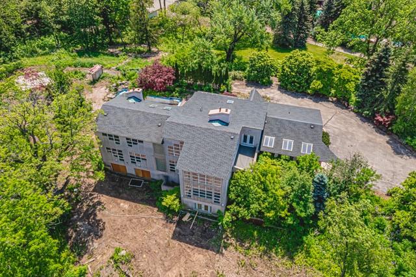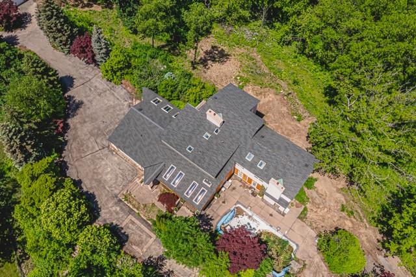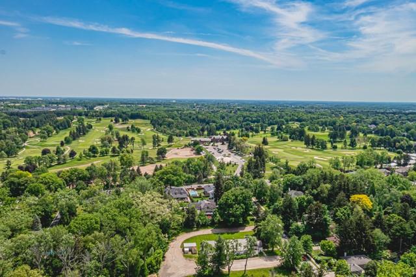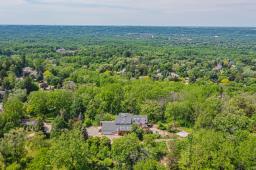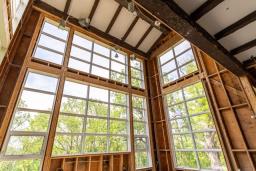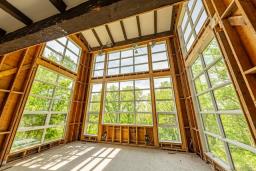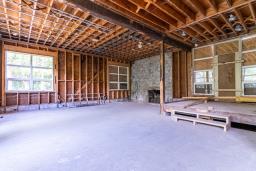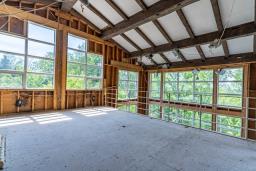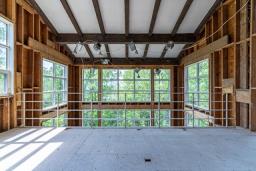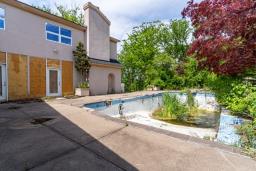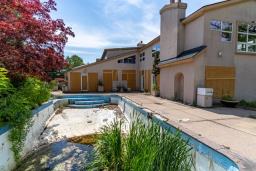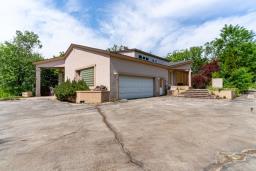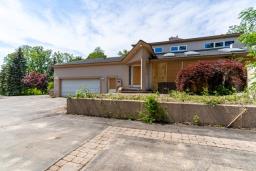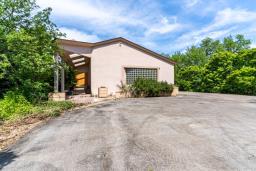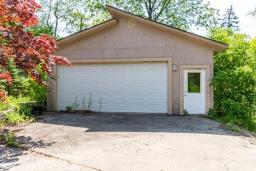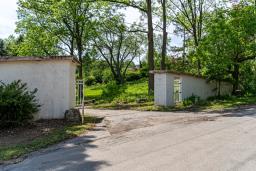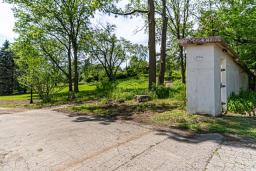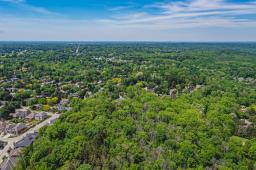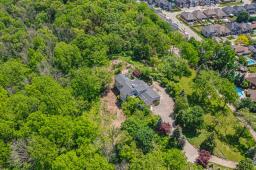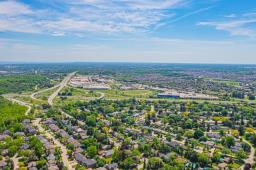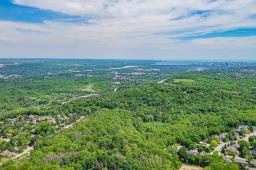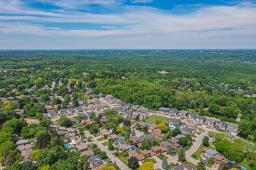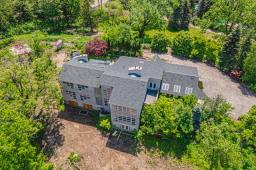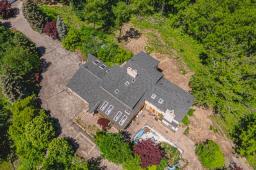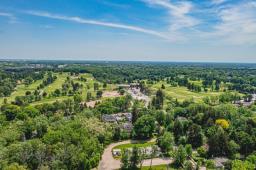4 Bedroom
5950 sqft
2 Level
Indoor Pool
Central Air Conditioning
Forced Air
Acreage
$4,250,000
Welcome to the Firestone Estate in the heart of prestigious Gide Ancaster, a 7-acre property overlooking lush Hamilton conservation and boasting untouched Niagara escarpment woodland views. Demolition ready with a Niagara Escarpment Commission issued Development Permit to demolish the existing dwelling and construct a new 2.5 storey 8,000+ sq. ft home with cabana and swimming pool. All Conditions of the Development Permit satisfied. Available Home Rendings. Breathtaking views, walk to . Historic Ancaster Village Shops, restaurants, art galleries and Hamilton Golf & Country Club. Steps from Tiffany Falls, Hiking and Biking to The Bruce Trail. Schools, public transit and highway access. Don't miss out nn the chance to build your dream home in highly desirable Ancaster! (id:35542)
Property Details
|
MLS® Number
|
H4112964 |
|
Property Type
|
Single Family |
|
Amenities Near By
|
Golf Course, Schools |
|
Community Features
|
Quiet Area |
|
Equipment Type
|
None |
|
Features
|
Treed, Wooded Area, Rolling, Conservation/green Belt, Golf Course/parkland, Double Width Or More Driveway, Paved Driveway, Gently Rolling |
|
Parking Space Total
|
13 |
|
Pool Type
|
Indoor Pool |
|
Rental Equipment Type
|
None |
|
View Type
|
View (panoramic) |
Building
|
Bedrooms Above Ground
|
3 |
|
Bedrooms Below Ground
|
1 |
|
Bedrooms Total
|
4 |
|
Appliances
|
Alarm System |
|
Architectural Style
|
2 Level |
|
Basement Development
|
Unfinished |
|
Basement Type
|
Full (unfinished) |
|
Construction Style Attachment
|
Detached |
|
Cooling Type
|
Central Air Conditioning |
|
Exterior Finish
|
Stucco |
|
Foundation Type
|
Block, Poured Concrete |
|
Heating Fuel
|
Natural Gas |
|
Heating Type
|
Forced Air |
|
Stories Total
|
2 |
|
Size Exterior
|
5950 Sqft |
|
Size Interior
|
5950 Sqft |
|
Type
|
House |
|
Utility Water
|
Municipal Water |
Parking
Land
|
Acreage
|
Yes |
|
Land Amenities
|
Golf Course, Schools |
|
Sewer
|
Septic System |
|
Size Depth
|
628 Ft |
|
Size Frontage
|
470 Ft |
|
Size Irregular
|
470 X 628 |
|
Size Total Text
|
470 X 628|5 - 9.99 Acres |
|
Soil Type
|
Loam |
Rooms
| Level |
Type |
Length |
Width |
Dimensions |
|
Second Level |
Bedroom |
|
|
23' '' x 14' '' |
|
Second Level |
Bedroom |
|
|
15' '' x 14' '' |
|
Second Level |
Bedroom |
|
|
25' '' x 17' '' |
|
Second Level |
Family Room |
|
|
19' '' x 14' '' |
|
Lower Level |
Bedroom |
|
|
16' '' x 14' '' |
|
Lower Level |
Office |
|
|
17' '' x 14' '' |
|
Lower Level |
Games Room |
|
|
25' '' x 17' '' |
|
Ground Level |
Living Room |
|
|
25' '' x 18' '' |
|
Ground Level |
Great Room |
|
|
25' '' x 18' '' |
|
Ground Level |
Dining Room |
|
|
18' '' x 15' '' |
|
Ground Level |
Eat In Kitchen |
|
|
23' '' x 14' '' |
https://www.realtor.ca/real-estate/23484274/256-lime-kiln-road-ancaster

