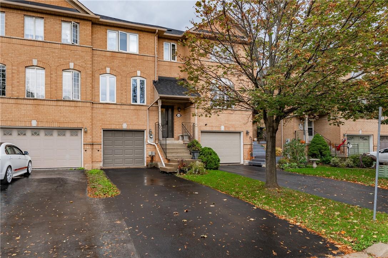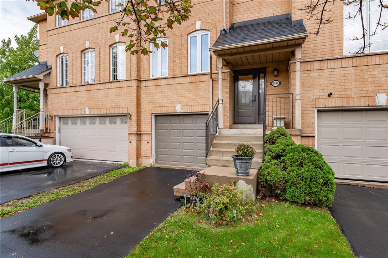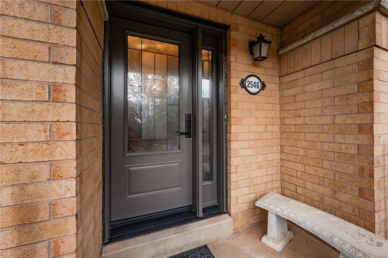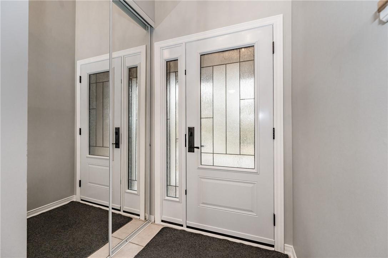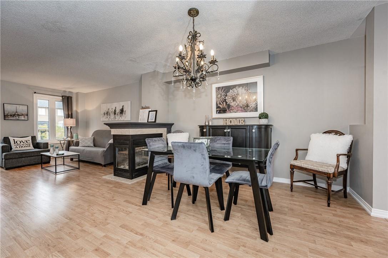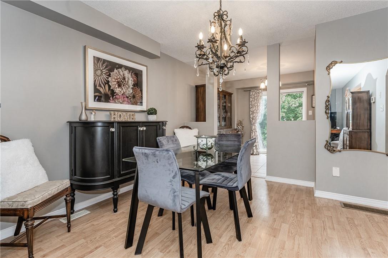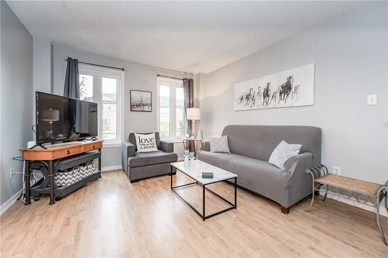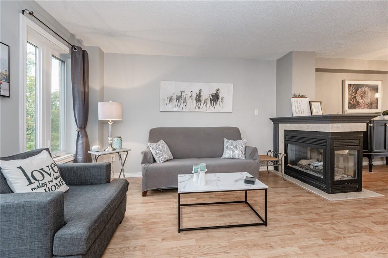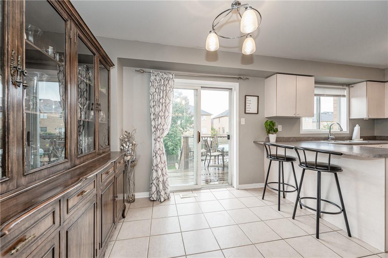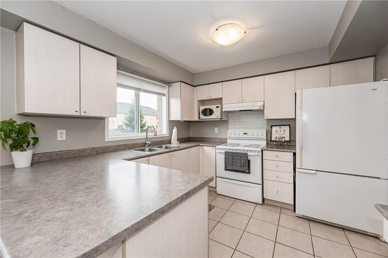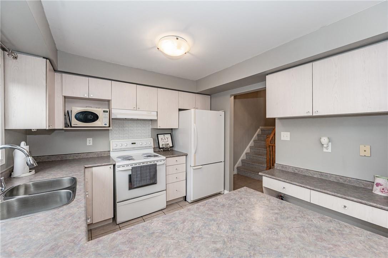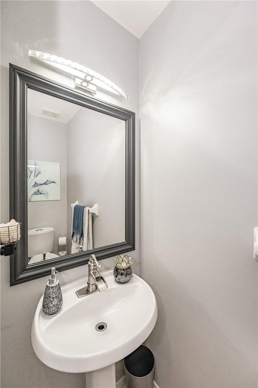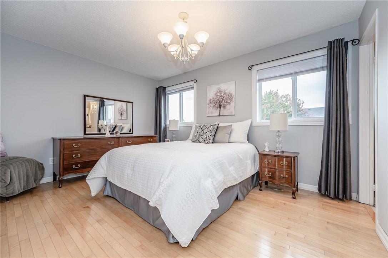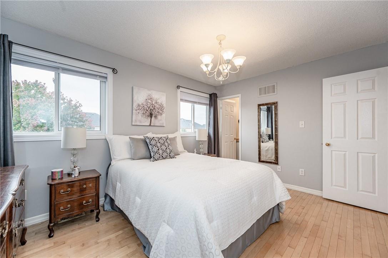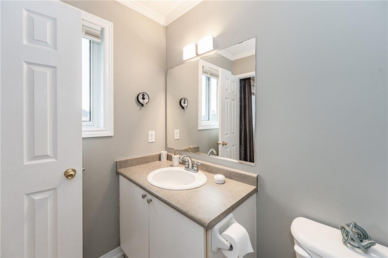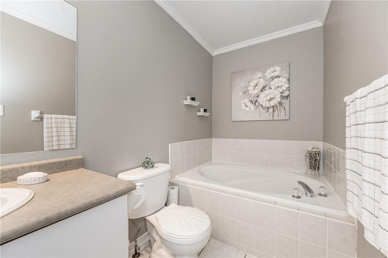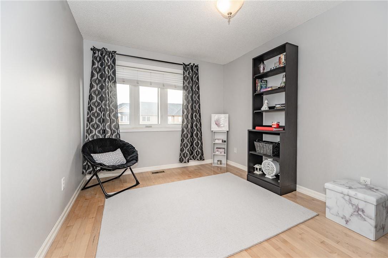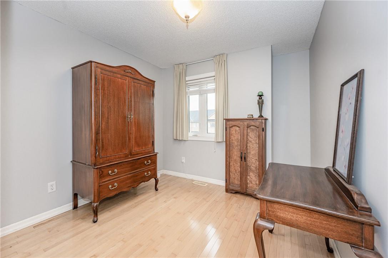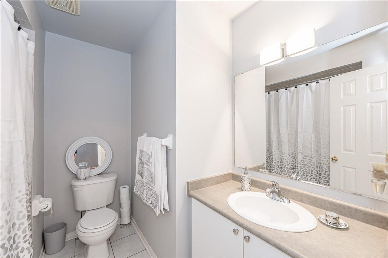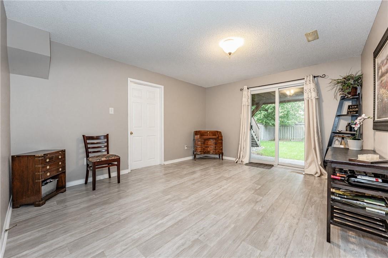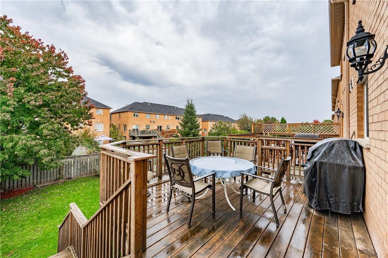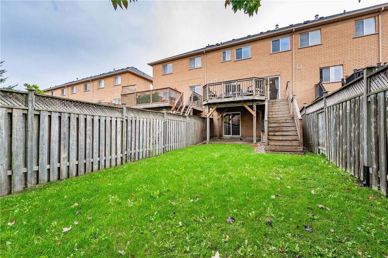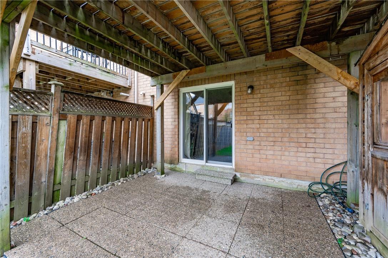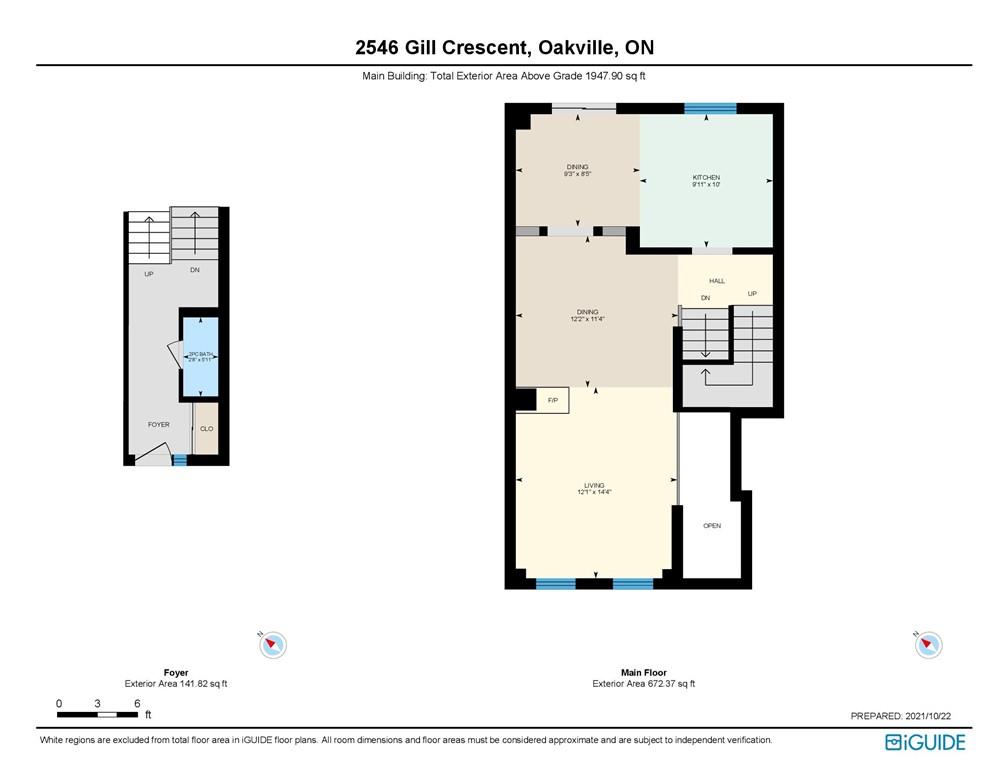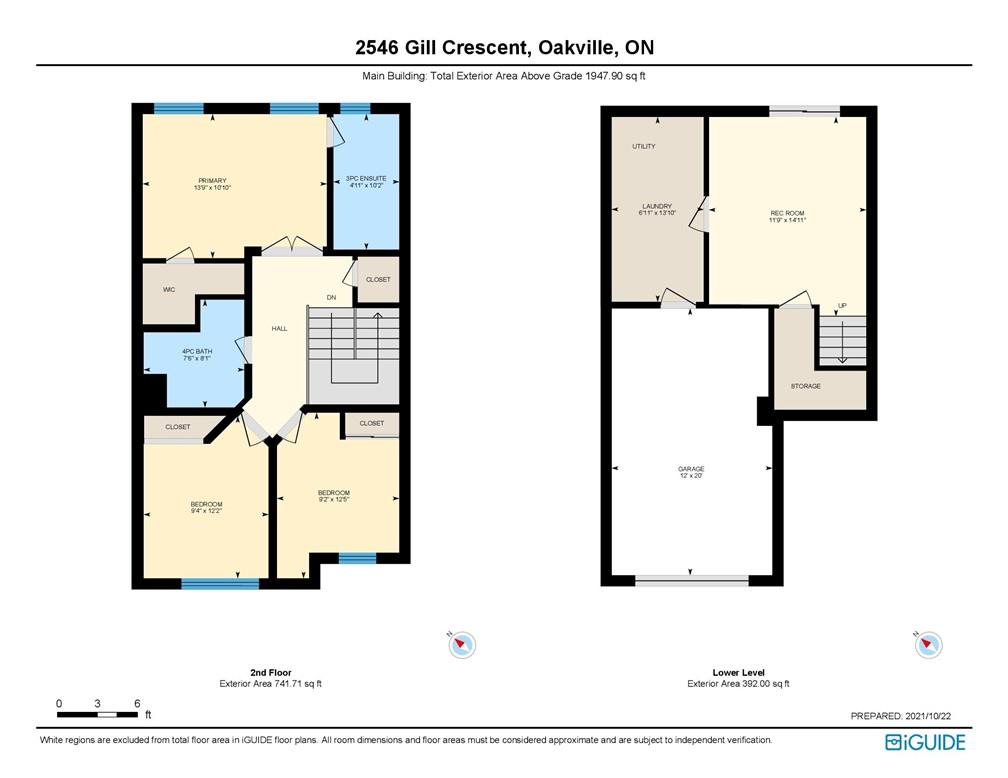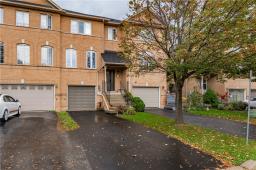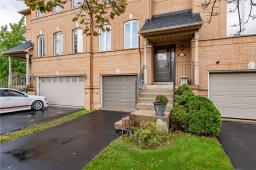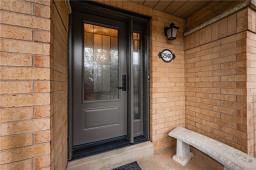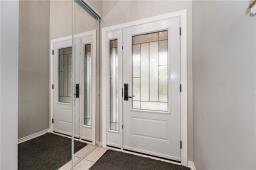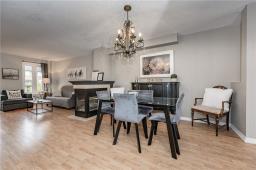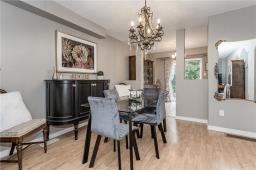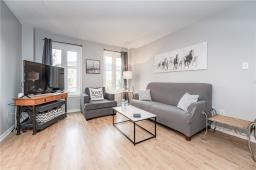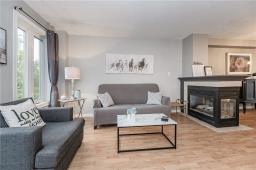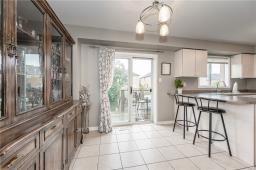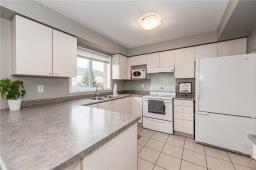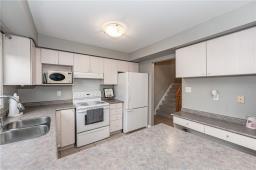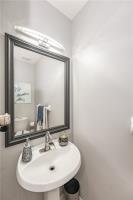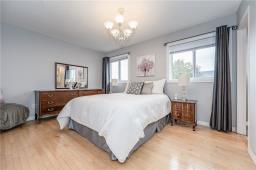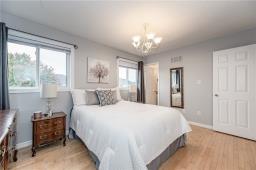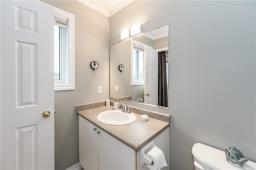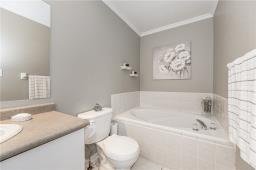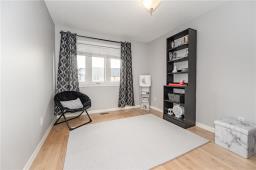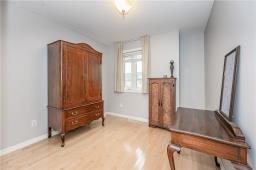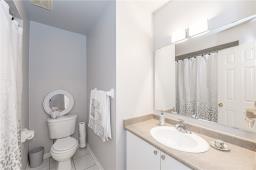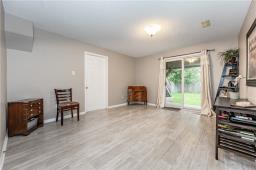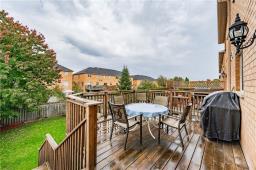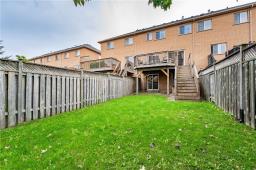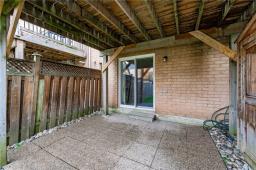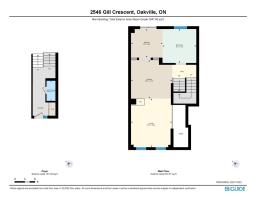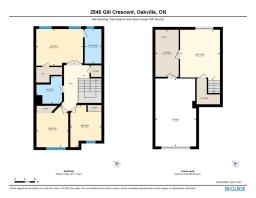905-979-1715
couturierrealty@gmail.com
2546 Gill Crescent Oakville, Ontario L6H 6R8
3 Bedroom
3 Bathroom
1661 sqft
3 Level
Fireplace
Central Air Conditioning
Forced Air
$959,900
Pride of ownership is evident in this Executive Freehold townhome. Located in the rarely offered family friendly neighborhood of River Oaks. This home features a walkout basement to a generously sized backyard. Location couldn't be better. Walking distance to Elementary and High Schools, Shopping, Hospital, Banks, Parks all just steps away. Ready for your personal touch as so many of the big ticket items have been done. Roof re-shingled 2016, New windows 2017, New Garage door 2017, Custom Front door 2021, New Faucets and more...Book your appointment today! (id:35542)
Property Details
| MLS® Number | H4120111 |
| Property Type | Single Family |
| Equipment Type | None |
| Features | Paved Driveway |
| Parking Space Total | 3 |
| Rental Equipment Type | None |
Building
| Bathroom Total | 3 |
| Bedrooms Above Ground | 3 |
| Bedrooms Total | 3 |
| Appliances | Dishwasher, Dryer, Refrigerator, Stove, Washer, Blinds |
| Architectural Style | 3 Level |
| Basement Development | Partially Finished |
| Basement Type | Partial (partially Finished) |
| Construction Style Attachment | Attached |
| Cooling Type | Central Air Conditioning |
| Exterior Finish | Brick |
| Fireplace Fuel | Gas |
| Fireplace Present | Yes |
| Fireplace Type | Other - See Remarks |
| Foundation Type | Poured Concrete |
| Half Bath Total | 1 |
| Heating Fuel | Natural Gas |
| Heating Type | Forced Air |
| Stories Total | 3 |
| Size Exterior | 1661 Sqft |
| Size Interior | 1661 Sqft |
| Type | Row / Townhouse |
| Utility Water | Municipal Water |
Parking
| Attached Garage |
Land
| Acreage | No |
| Sewer | Municipal Sewage System |
| Size Depth | 111 Ft |
| Size Frontage | 20 Ft |
| Size Irregular | 20 X 111.55 |
| Size Total Text | 20 X 111.55|under 1/2 Acre |
Rooms
| Level | Type | Length | Width | Dimensions |
|---|---|---|---|---|
| Second Level | 4pc Bathroom | 7' 6'' x 8' 1'' | ||
| Second Level | Bedroom | 9' 2'' x 12' 5'' | ||
| Second Level | Bedroom | 9' 4'' x 12' 2'' | ||
| Second Level | 3pc Ensuite Bath | 4' 11'' x 10' 2'' | ||
| Second Level | Primary Bedroom | 13' 9'' x 10' 10'' | ||
| Sub-basement | Recreation Room | 11' 9'' x 14' 11'' | ||
| Ground Level | 2pc Bathroom | 2' 8'' x 5' 11'' | ||
| Ground Level | Living Room | 12' 1'' x 14' 4'' | ||
| Ground Level | Dining Room | 12' 2'' x 11' 4'' | ||
| Ground Level | Dinette | 9' 3'' x 8' 5'' | ||
| Ground Level | Kitchen | 9' 11'' x 10' '' |
https://www.realtor.ca/real-estate/23765186/2546-gill-crescent-oakville
Interested?
Contact us for more information

