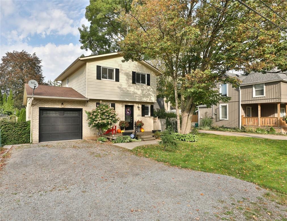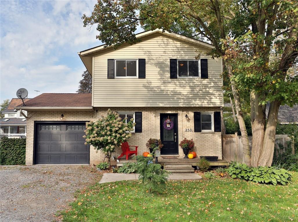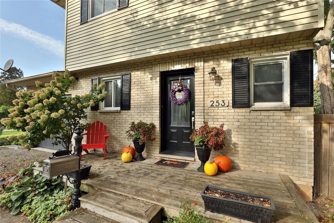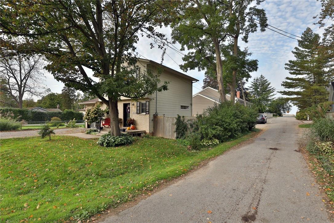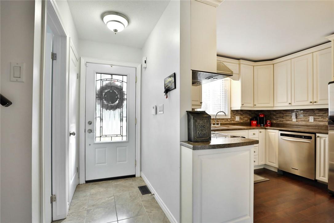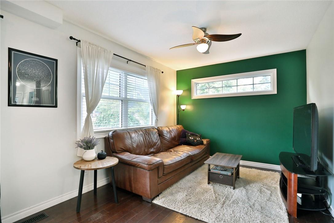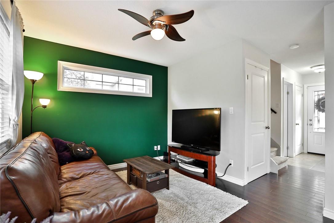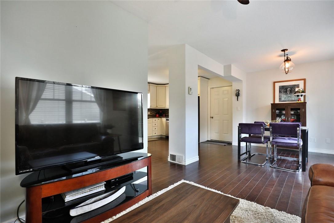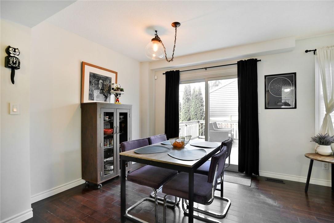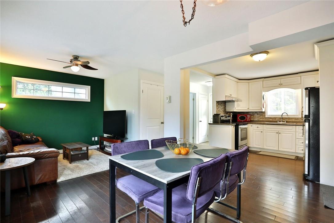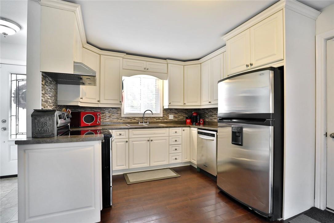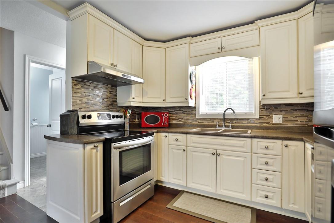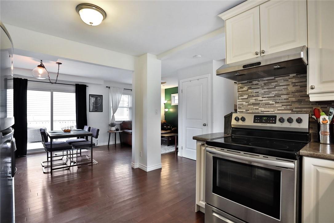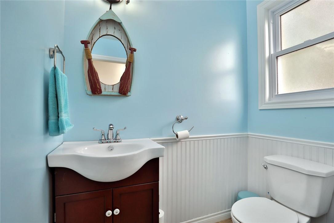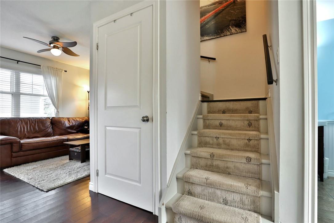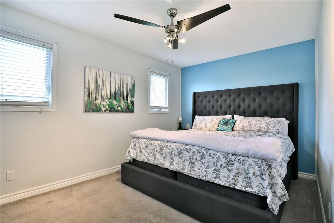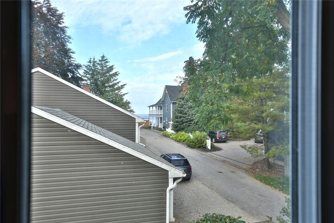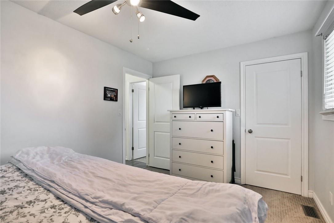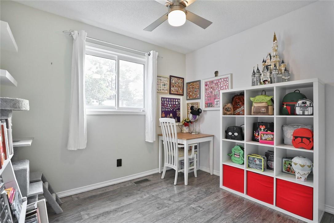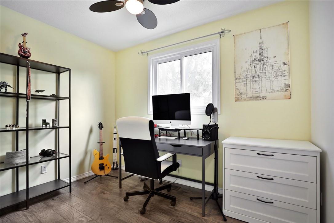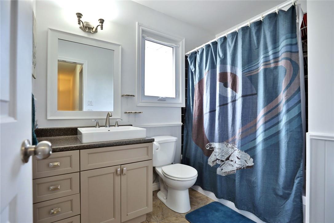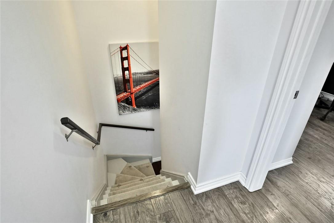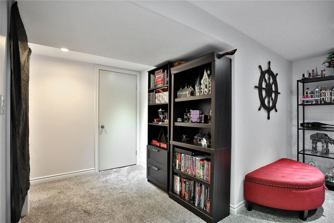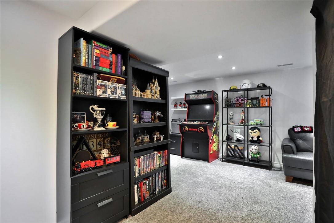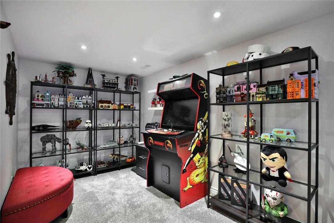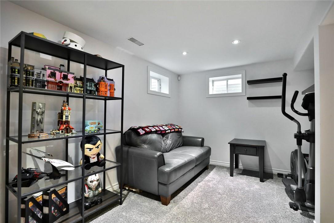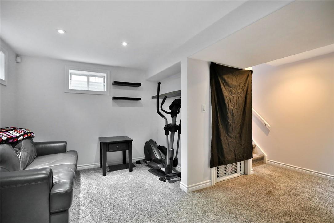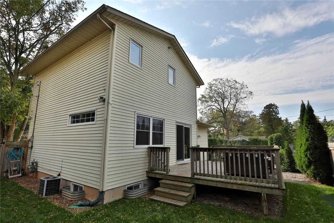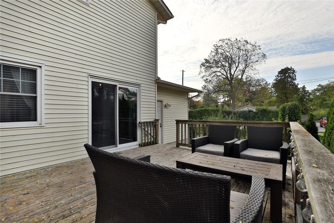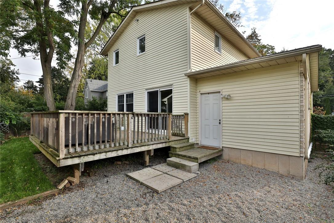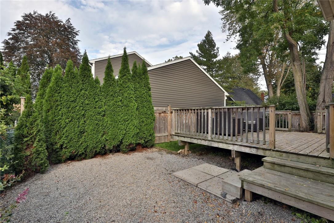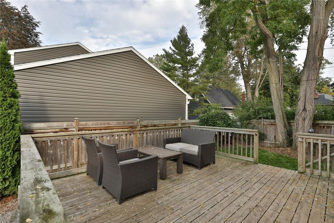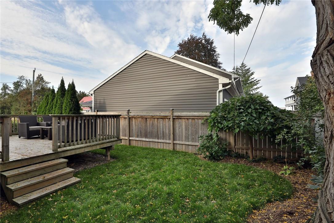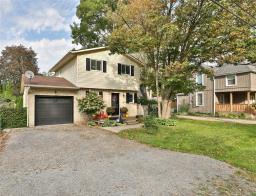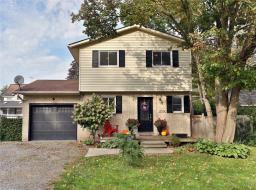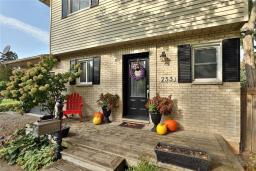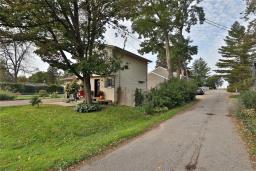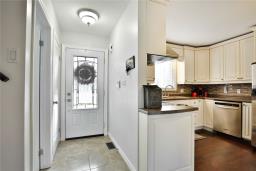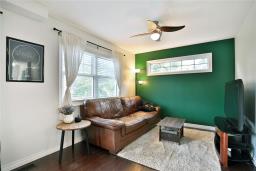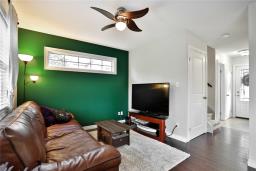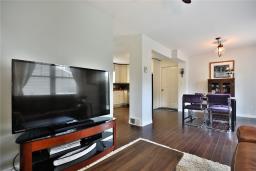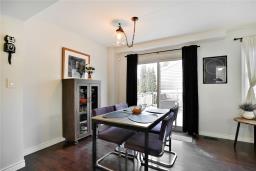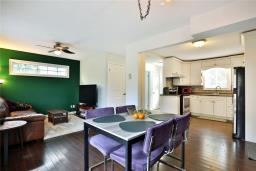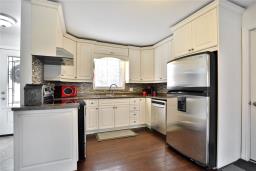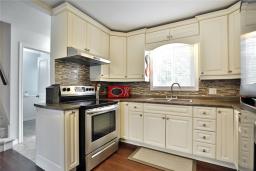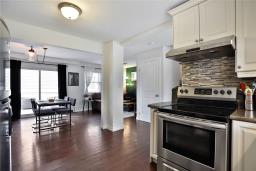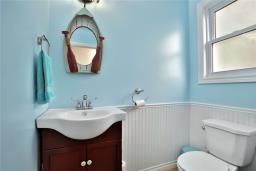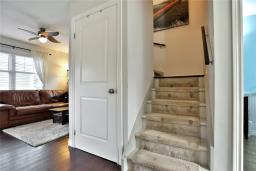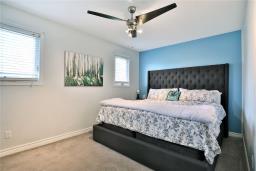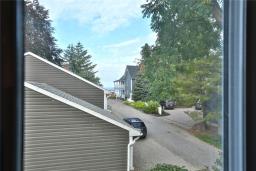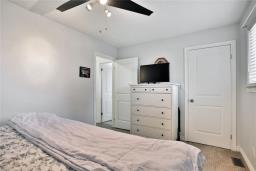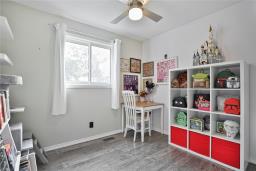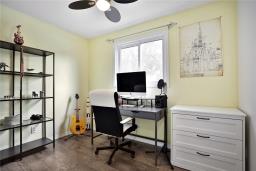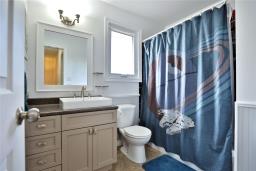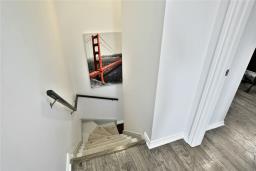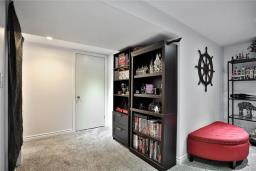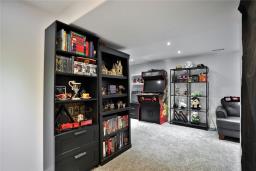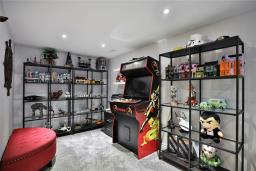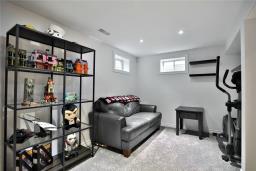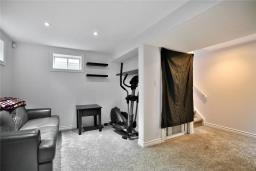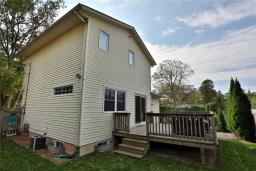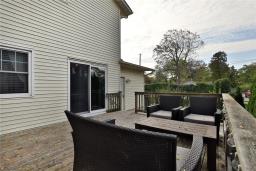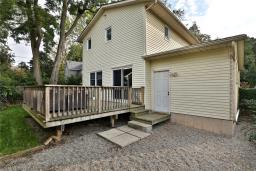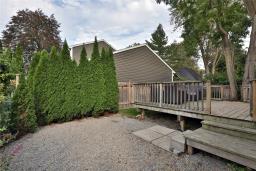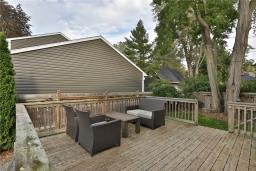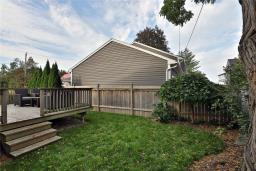3 Bedroom
2 Bathroom
1058 sqft
2 Level
Central Air Conditioning
Forced Air
$799,900
Welcome to 253 Lake St! This fabulous location is steps to beach access, parks & dog park, schools, QEW, amenities, marina- and also location in the heart of the Historic Gingerbread Home community! This well maintained 2 storey boasts an open concept main floor perfect for entertaining- A bright updated kitchen with SS appliances, hardwood floors, separate dining space, main floor washroom, and sliding doors that lead to a large back deck in a fully fenced private yard where you can listen to the waves. The attached garage has a work table and entrances to both the kitchen and the backyard, and upstairs you will find a good sized primary bedroom, a 4-piece bath, and 2 more bedrooms. The fully finished basement features a rec room, laundry and lots of storage. Newer updates include the retaining wall on the West side of the driveway, windows 2019, backyard landscaping 2021, washer/dryer/stove all 2020, newer steel garage door. Come see for yourself, offers anytime! (id:35542)
Property Details
|
MLS® Number
|
H4119779 |
|
Property Type
|
Single Family |
|
Amenities Near By
|
Hospital, Marina, Schools |
|
Community Features
|
Quiet Area |
|
Equipment Type
|
Water Heater |
|
Features
|
Park Setting, Park/reserve, Conservation/green Belt, Beach, Double Width Or More Driveway, Crushed Stone Driveway, Sump Pump, Automatic Garage Door Opener |
|
Parking Space Total
|
7 |
|
Rental Equipment Type
|
Water Heater |
Building
|
Bathroom Total
|
2 |
|
Bedrooms Above Ground
|
3 |
|
Bedrooms Total
|
3 |
|
Appliances
|
Dishwasher, Dryer, Refrigerator, Stove, Washer, Window Coverings |
|
Architectural Style
|
2 Level |
|
Basement Development
|
Finished |
|
Basement Type
|
Full (finished) |
|
Constructed Date
|
1991 |
|
Construction Style Attachment
|
Detached |
|
Cooling Type
|
Central Air Conditioning |
|
Exterior Finish
|
Brick, Vinyl Siding |
|
Foundation Type
|
Poured Concrete |
|
Half Bath Total
|
1 |
|
Heating Fuel
|
Natural Gas |
|
Heating Type
|
Forced Air |
|
Stories Total
|
2 |
|
Size Exterior
|
1058 Sqft |
|
Size Interior
|
1058 Sqft |
|
Type
|
House |
|
Utility Water
|
Municipal Water |
Parking
Land
|
Acreage
|
No |
|
Land Amenities
|
Hospital, Marina, Schools |
|
Sewer
|
Municipal Sewage System |
|
Size Depth
|
72 Ft |
|
Size Frontage
|
50 Ft |
|
Size Irregular
|
50 X 72 |
|
Size Total Text
|
50 X 72|under 1/2 Acre |
|
Soil Type
|
Clay |
Rooms
| Level |
Type |
Length |
Width |
Dimensions |
|
Second Level |
4pc Bathroom |
|
|
Measurements not available |
|
Second Level |
Bedroom |
|
|
10' 8'' x 8' '' |
|
Second Level |
Bedroom |
|
|
10' '' x 9' 2'' |
|
Second Level |
Primary Bedroom |
|
|
10' '' x 13' 11'' |
|
Basement |
Storage |
|
|
Measurements not available |
|
Basement |
Laundry Room |
|
|
Measurements not available |
|
Basement |
Recreation Room |
|
|
10' '' x 18' 9'' |
|
Ground Level |
2pc Bathroom |
|
|
Measurements not available |
|
Ground Level |
Dining Room |
|
|
10' 3'' x 10' '' |
|
Ground Level |
Living Room |
|
|
10' '' x 12' 2'' |
|
Ground Level |
Kitchen |
|
|
13' 2'' x 10' 7'' |
|
Ground Level |
Foyer |
|
|
Measurements not available |
https://www.realtor.ca/real-estate/23748654/253-lake-street-grimsby

