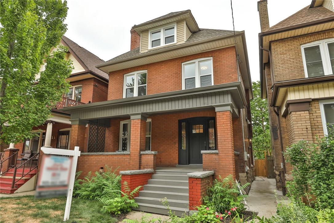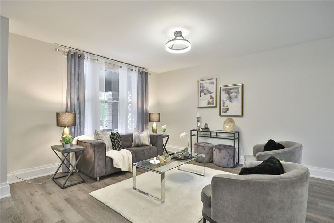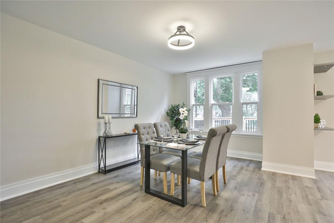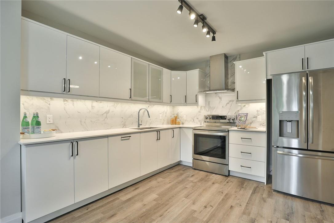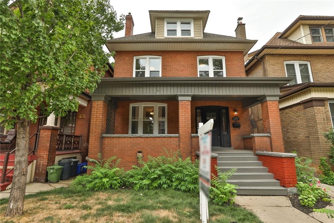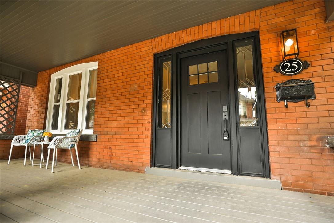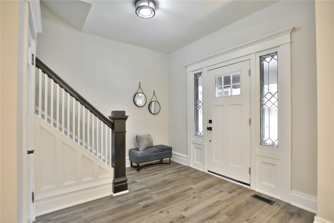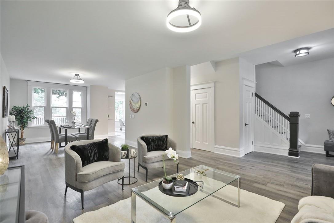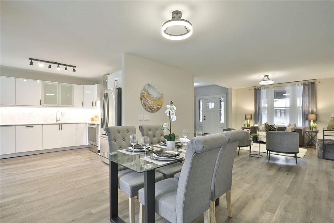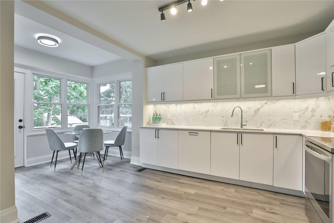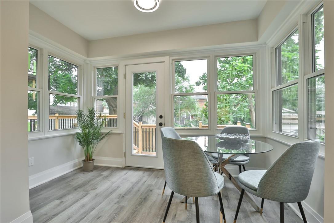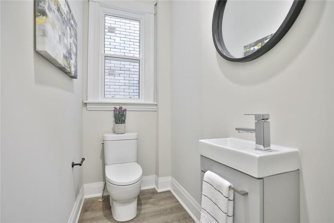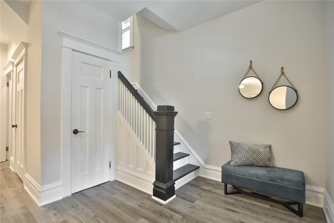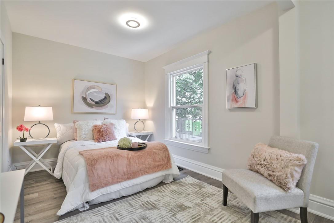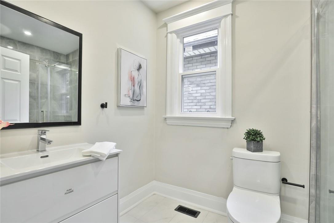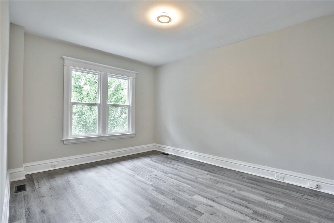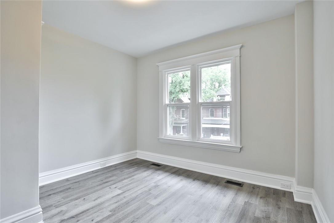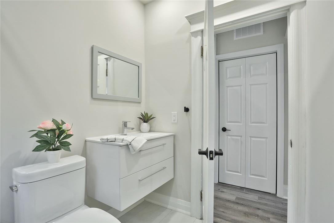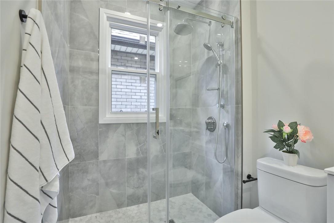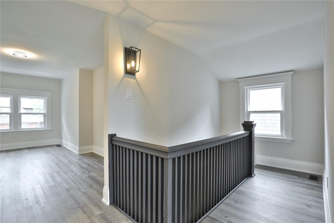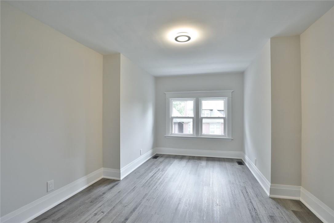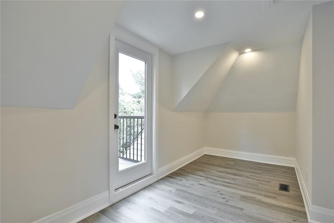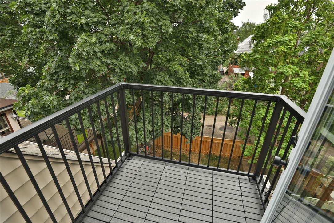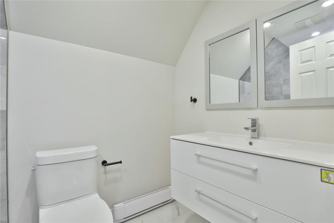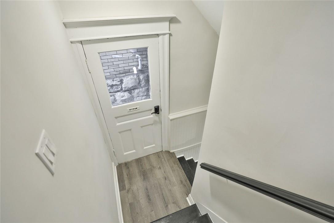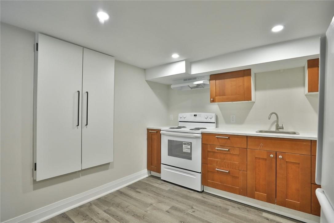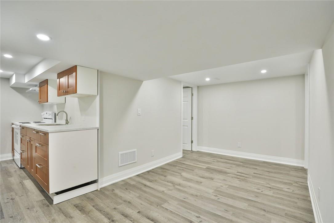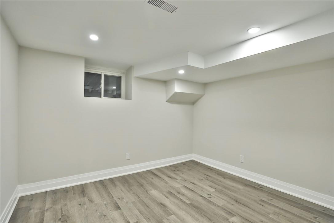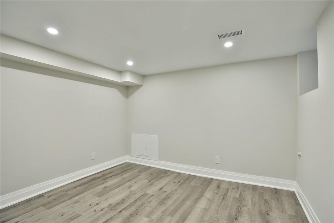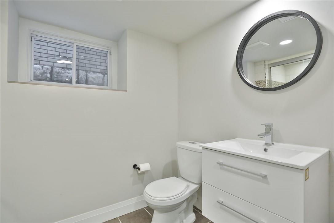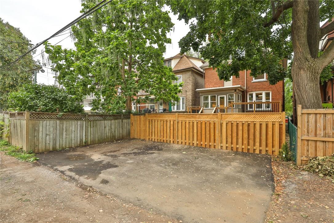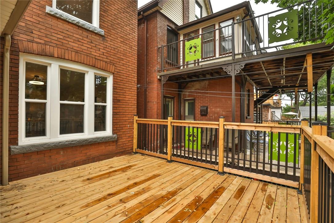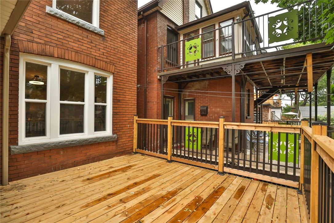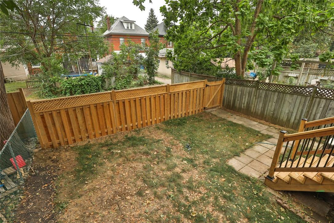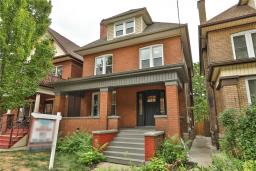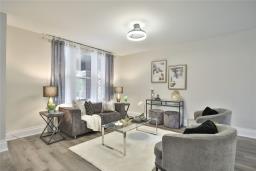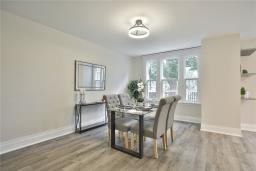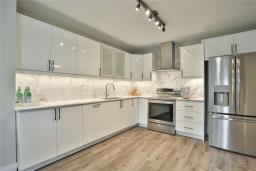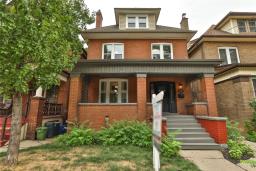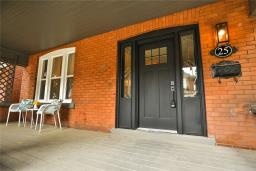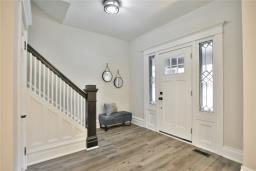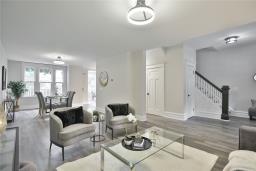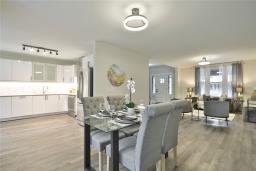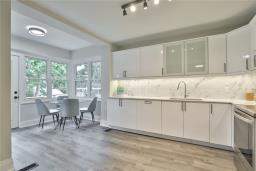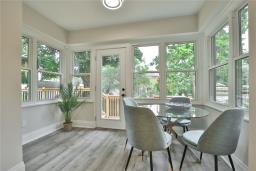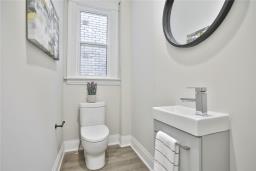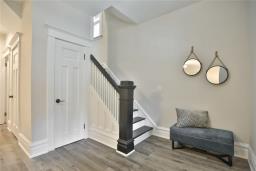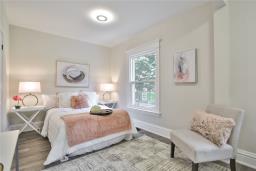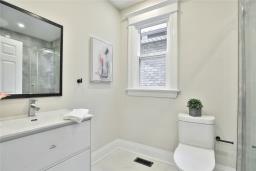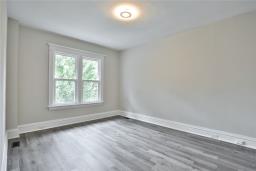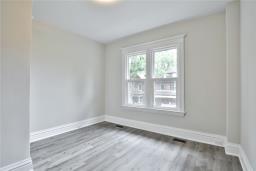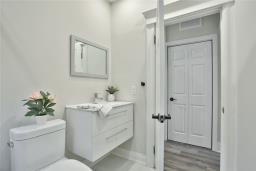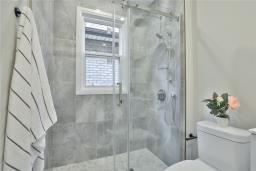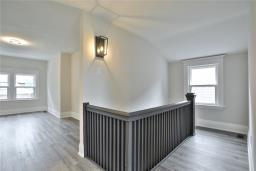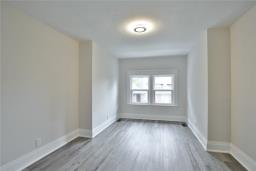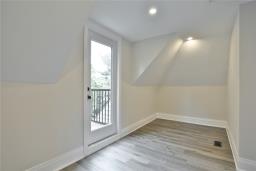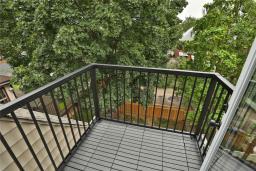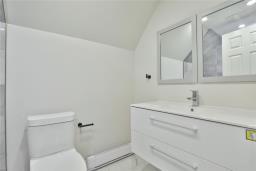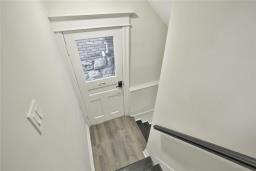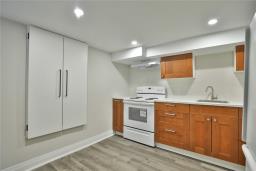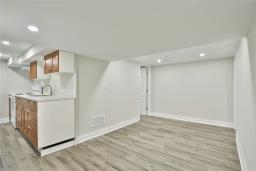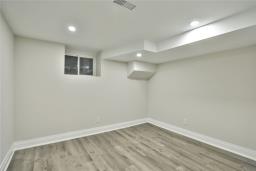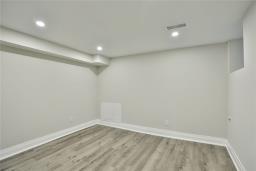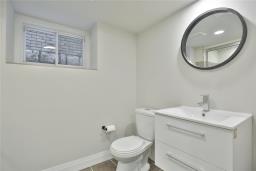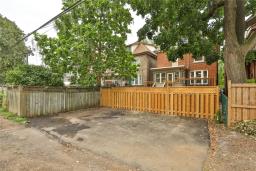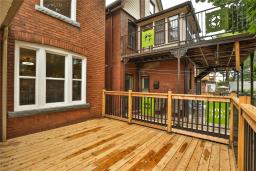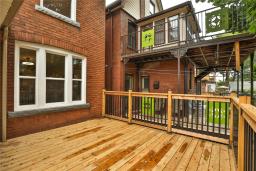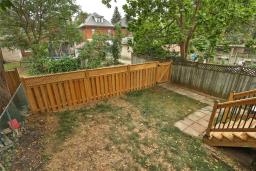905-979-1715
couturierrealty@gmail.com
25 Fairholt Road S Hamilton, Ontario L8M 2T2
5 Bedroom
5 Bathroom
1975 sqft
Central Air Conditioning
Forced Air
$899,900
This is an absolute beauty. Come visit this south-central Hamilton professional reno with all the right improvements! Youll love the designer picked finishes from all flooring to kitchens with new appliances, all bathrooms including master ensuite, new fixtures, trim, doors and more. Impressive outside with large front porch and new rear deck, new windows, doors systems, landscaping and side concrete work, new roof, furnace, and AC. Easy in-law suite with separate side entrance, 3 car parking at rear. This location offers ease of access to schools, buses, parks, and shopping. Youll be impressed! (id:35542)
Property Details
| MLS® Number | H4120065 |
| Property Type | Single Family |
| Amenities Near By | Public Transit, Recreation, Schools |
| Community Features | Community Centre |
| Equipment Type | Furnace, Water Heater, Air Conditioner |
| Features | Double Width Or More Driveway, Paved Driveway |
| Parking Space Total | 3 |
| Rental Equipment Type | Furnace, Water Heater, Air Conditioner |
Building
| Bathroom Total | 5 |
| Bedrooms Above Ground | 4 |
| Bedrooms Below Ground | 1 |
| Bedrooms Total | 5 |
| Appliances | Dryer, Refrigerator, Stove, Washer, Range |
| Basement Development | Finished |
| Basement Type | Full (finished) |
| Constructed Date | 1915 |
| Construction Style Attachment | Detached |
| Cooling Type | Central Air Conditioning |
| Exterior Finish | Brick |
| Foundation Type | Stone |
| Half Bath Total | 1 |
| Heating Fuel | Natural Gas |
| Heating Type | Forced Air |
| Stories Total | 3 |
| Size Exterior | 1975 Sqft |
| Size Interior | 1975 Sqft |
| Type | House |
| Utility Water | Municipal Water |
Parking
| No Garage |
Land
| Acreage | No |
| Land Amenities | Public Transit, Recreation, Schools |
| Sewer | Municipal Sewage System |
| Size Depth | 100 Ft |
| Size Frontage | 30 Ft |
| Size Irregular | 30.06 X 100.2 |
| Size Total Text | 30.06 X 100.2|under 1/2 Acre |
| Soil Type | Clay |
Rooms
| Level | Type | Length | Width | Dimensions |
|---|---|---|---|---|
| Second Level | Laundry Room | Measurements not available | ||
| Second Level | 3pc Bathroom | Measurements not available | ||
| Second Level | Bedroom | 10' '' x 12' '' | ||
| Second Level | Bedroom | 9' '' x 12' '' | ||
| Second Level | 3pc Ensuite Bath | Measurements not available | ||
| Second Level | Primary Bedroom | 15' '' x 12' '' | ||
| Third Level | Loft | Measurements not available | ||
| Third Level | 4pc Bathroom | Measurements not available | ||
| Third Level | Primary Bedroom | 15' '' x 12' '' | ||
| Basement | Laundry Room | Measurements not available | ||
| Basement | 3pc Bathroom | Measurements not available | ||
| Basement | Kitchen | 7' 4'' x 10' 4'' | ||
| Basement | Bedroom | 9' 1'' x 9' 1'' | ||
| Basement | Living Room | 9' 4'' x 12' 2'' | ||
| Ground Level | Sunroom | Measurements not available | ||
| Ground Level | 2pc Bathroom | Measurements not available | ||
| Ground Level | Dining Room | 10' '' x 15' '' | ||
| Ground Level | Living Room | 12' 8'' x 14' 8'' | ||
| Ground Level | Eat In Kitchen | 12' '' x 15' '' |
https://www.realtor.ca/real-estate/23766807/25-fairholt-road-s-hamilton
Interested?
Contact us for more information

