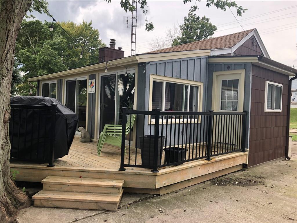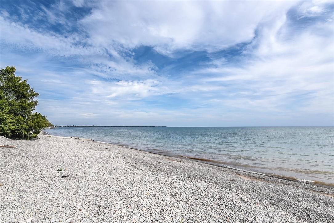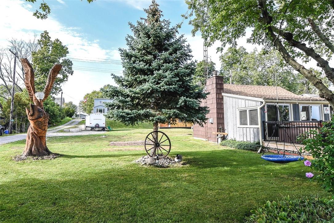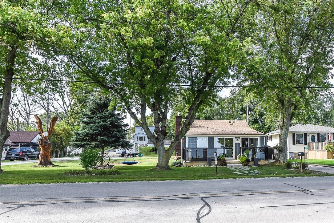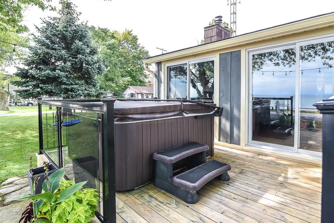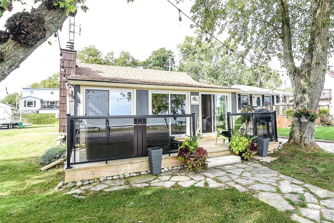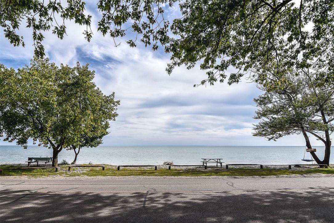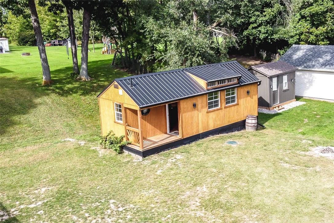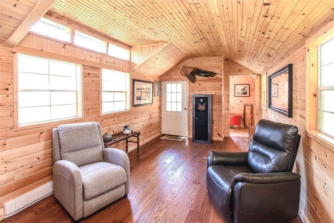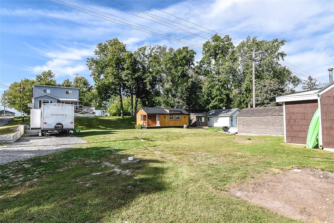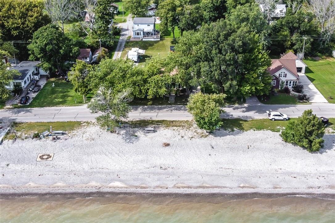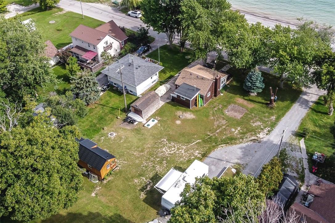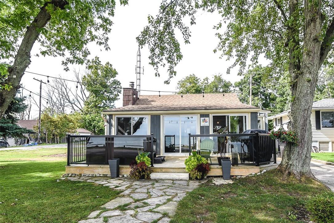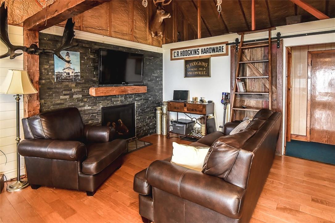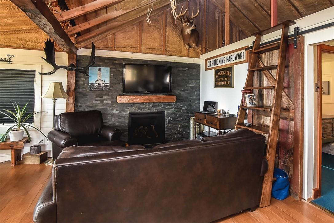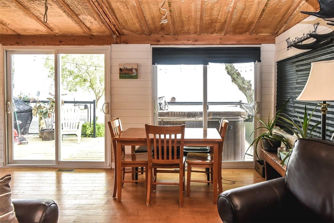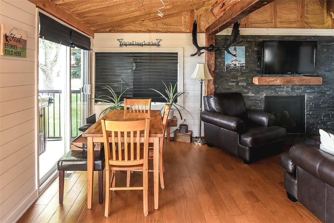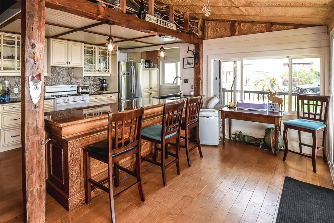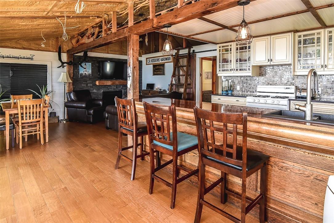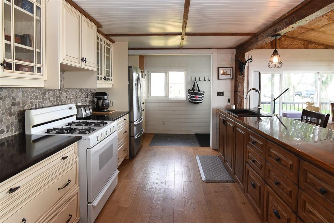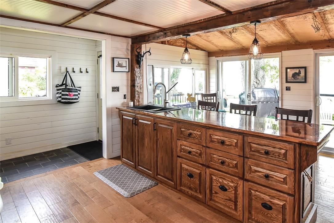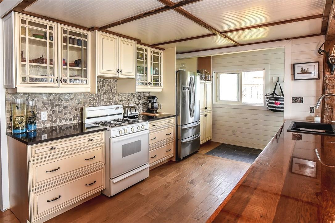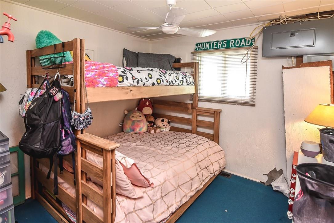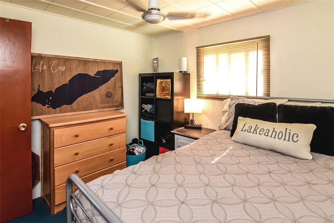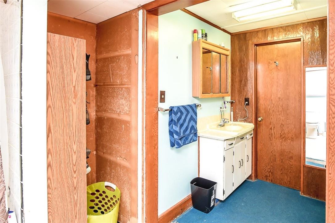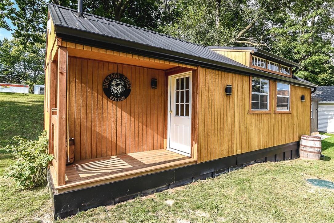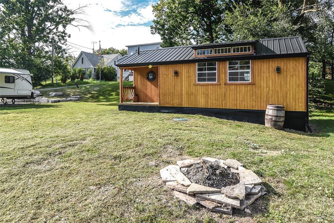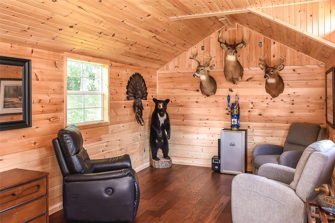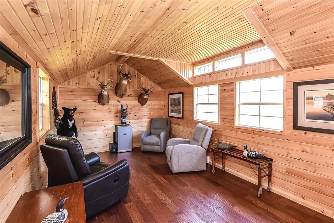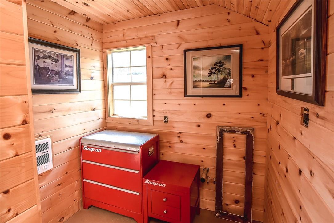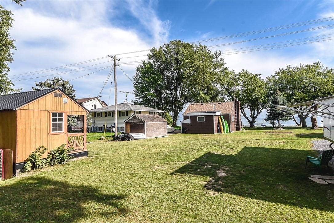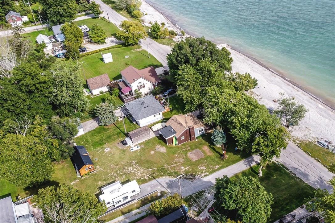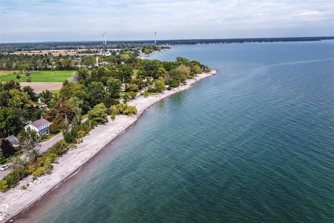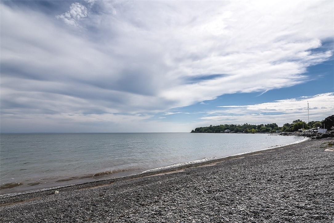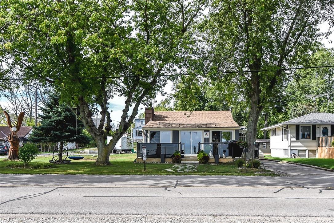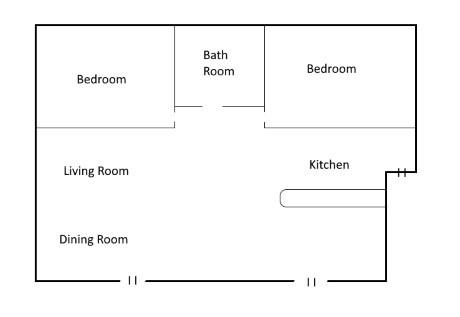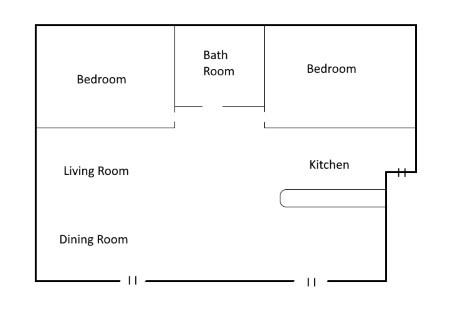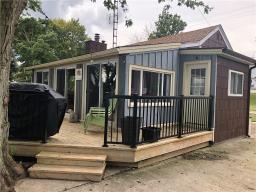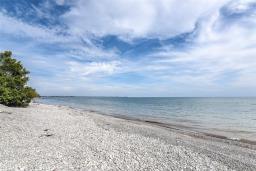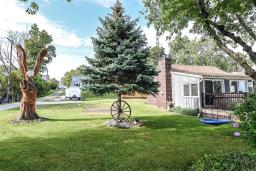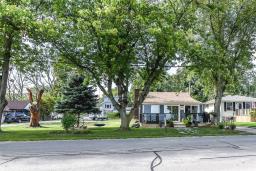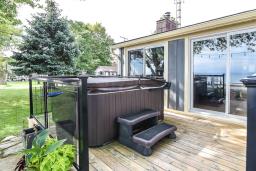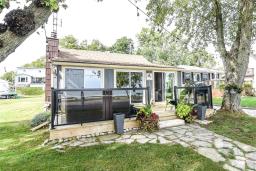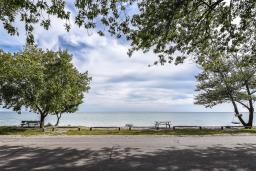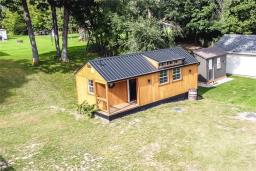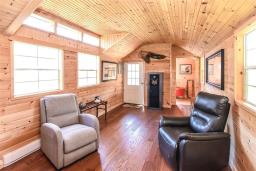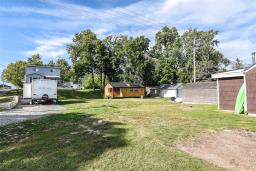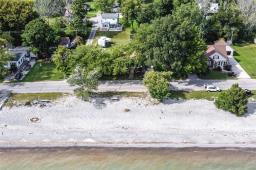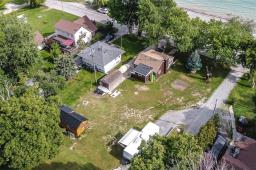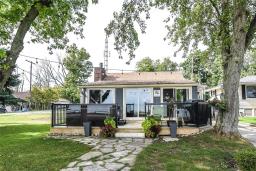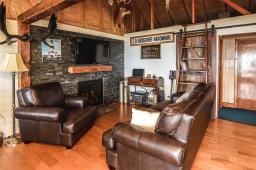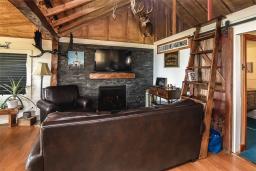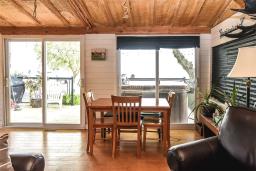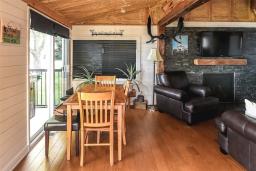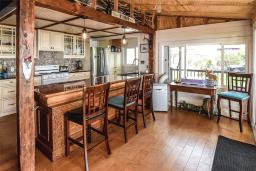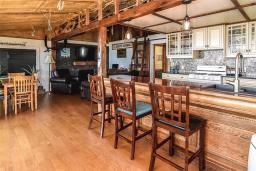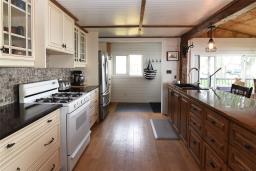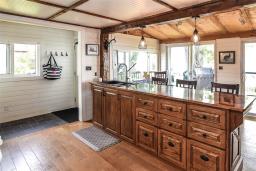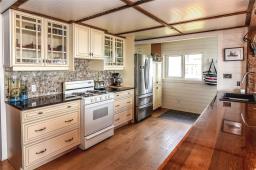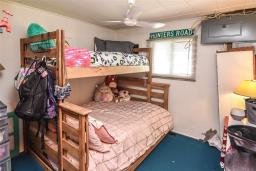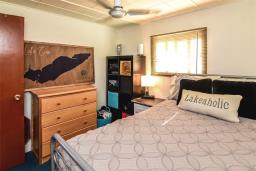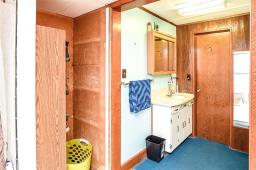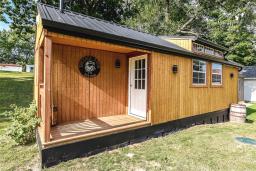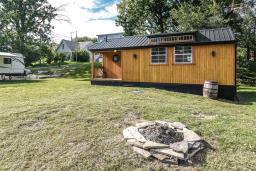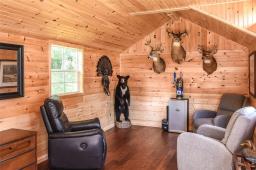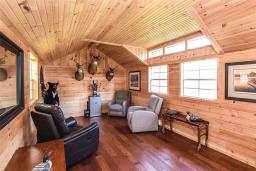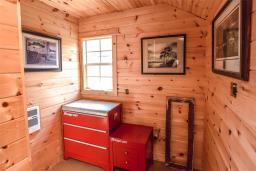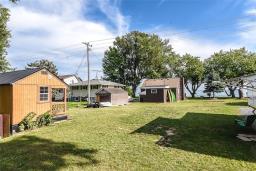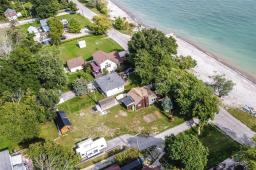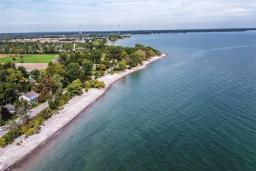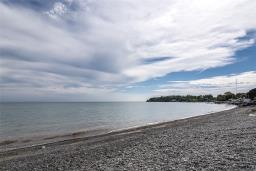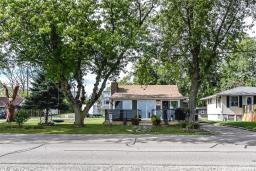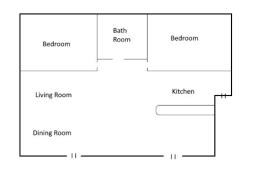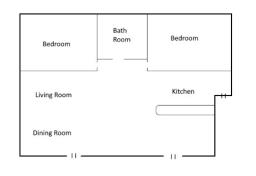2 Bedroom
1 Bathroom
880 sqft
Bungalow
Fireplace
Window Air Conditioner
Forced Air
Waterfront
$689,000
Amazing 4 season cottage, with ownership on water side. Big wide beach to enjoy with the family. Gradual slope to and into the water (sand bottom), great for young kids, launching paddle boards, or kayaks. Cozy cottage offers 2 bedrooms, large living / dining. Kitchen boasts custom cabinets, stone backsplash and granite counters. Finish the loft space for even MORE living area. Wrap around deck with glass railing, hot tub, new soffit, facia and trough, updated electrical panel. Huge 82.75 x 142.52 yard offer plenty of elbow room plus BONUS Bunkie (approx 28x12), insulated, electrical and 3pc bath (not hooked up) for possible summer income. New septic, newer cistern, plus dug well. Affordable living at the Lake!! (id:35542)
Property Details
|
MLS® Number
|
H4117692 |
|
Property Type
|
Single Family |
|
Amenities Near By
|
Golf Course, Marina |
|
Equipment Type
|
None |
|
Features
|
Golf Course/parkland, Beach, Country Residential |
|
Parking Space Total
|
5 |
|
Rental Equipment Type
|
None |
|
Water Front Type
|
Waterfront |
Building
|
Bathroom Total
|
1 |
|
Bedrooms Above Ground
|
2 |
|
Bedrooms Total
|
2 |
|
Appliances
|
Stove, Hot Tub |
|
Architectural Style
|
Bungalow |
|
Basement Development
|
Unfinished |
|
Basement Type
|
Crawl Space (unfinished) |
|
Constructed Date
|
1952 |
|
Construction Style Attachment
|
Detached |
|
Cooling Type
|
Window Air Conditioner |
|
Exterior Finish
|
Other |
|
Fireplace Fuel
|
Gas |
|
Fireplace Present
|
Yes |
|
Fireplace Type
|
Other - See Remarks |
|
Foundation Type
|
Block |
|
Heating Fuel
|
Natural Gas |
|
Heating Type
|
Forced Air |
|
Stories Total
|
1 |
|
Size Exterior
|
880 Sqft |
|
Size Interior
|
880 Sqft |
|
Type
|
House |
|
Utility Water
|
Dug Well, Well |
Parking
Land
|
Acreage
|
No |
|
Land Amenities
|
Golf Course, Marina |
|
Sewer
|
Septic System |
|
Size Depth
|
142 Ft |
|
Size Frontage
|
82 Ft |
|
Size Irregular
|
82.75 X 142.52 |
|
Size Total Text
|
82.75 X 142.52|under 1/2 Acre |
|
Soil Type
|
Clay |
Rooms
| Level |
Type |
Length |
Width |
Dimensions |
|
Ground Level |
4pc Bathroom |
|
|
13' 3'' x 8' 6'' |
|
Ground Level |
Bedroom |
|
|
9' 7'' x 9' 1'' |
|
Ground Level |
Primary Bedroom |
|
|
9' 6'' x 9' 1'' |
|
Ground Level |
Mud Room |
|
|
6' '' x 3' 11'' |
|
Ground Level |
Kitchen |
|
|
17' 3'' x 11' 7'' |
|
Ground Level |
Living Room/dining Room |
|
|
17' 7'' x 11' 9'' |
https://www.realtor.ca/real-estate/23659112/2491-north-shore-drive-lowbanks

