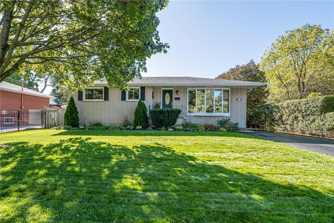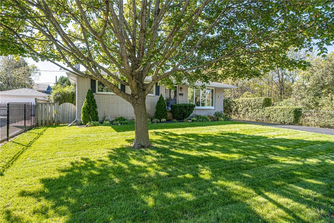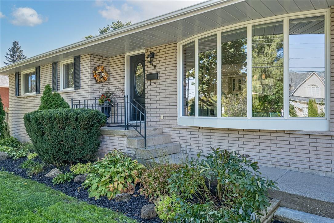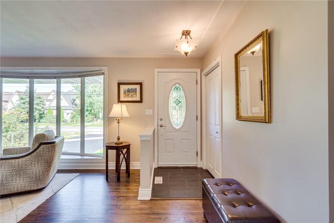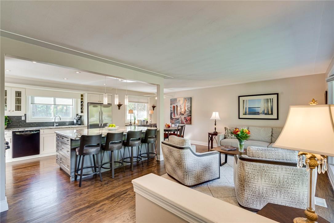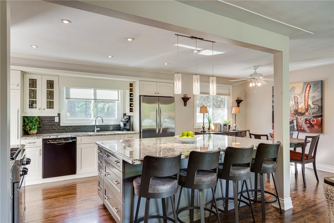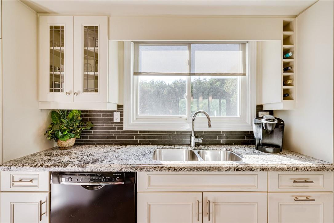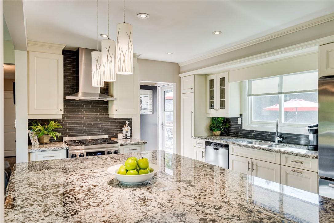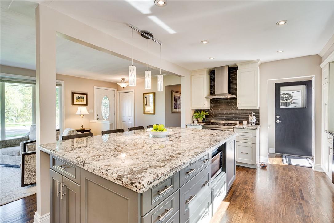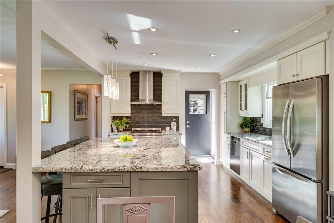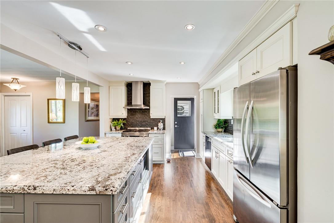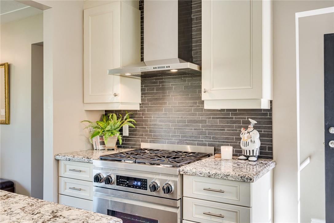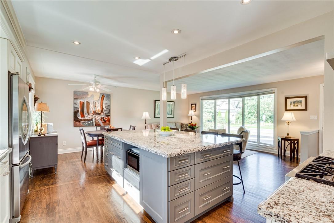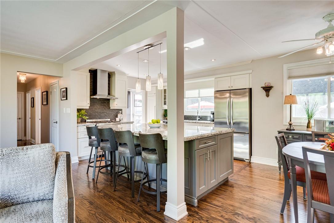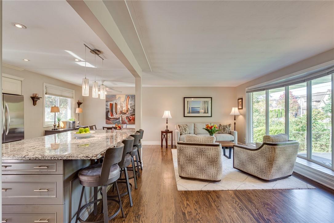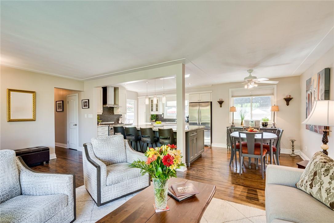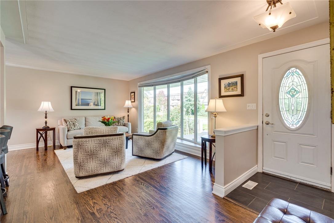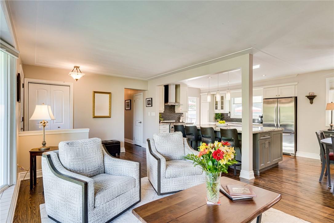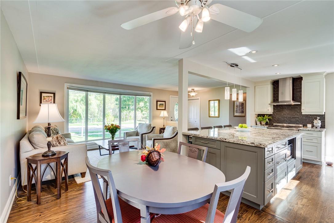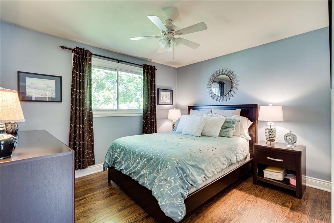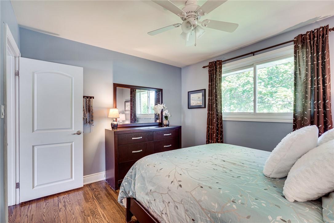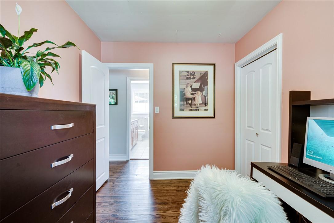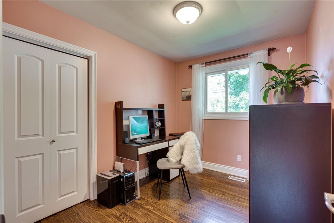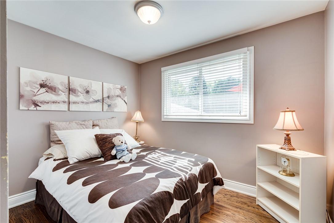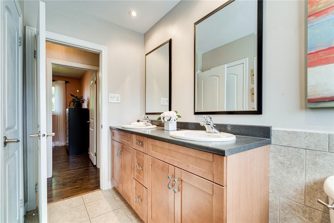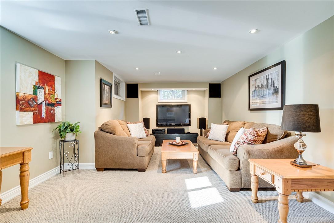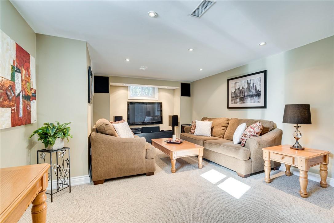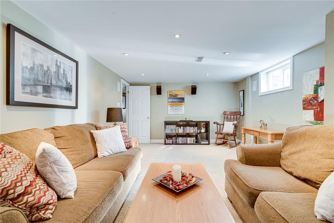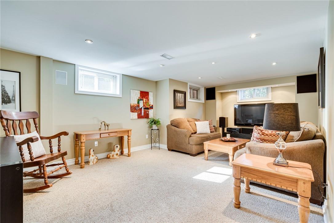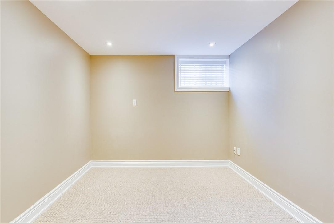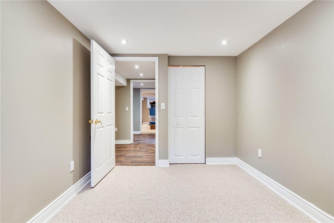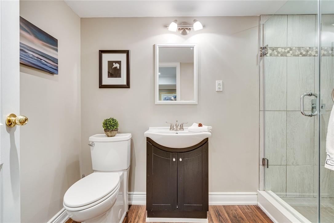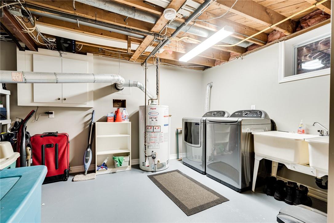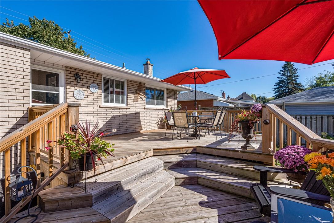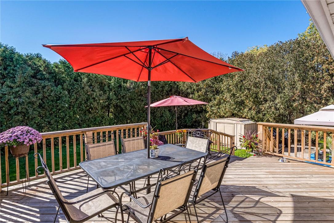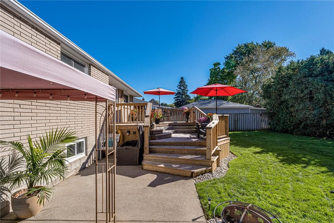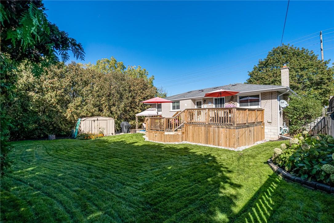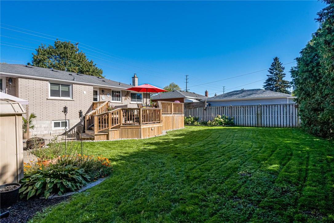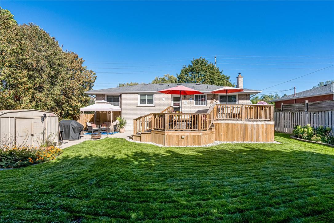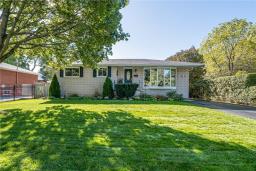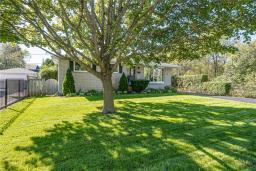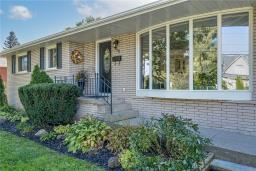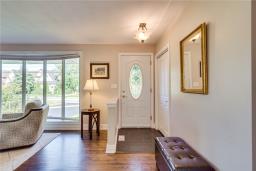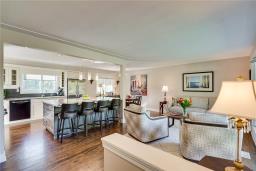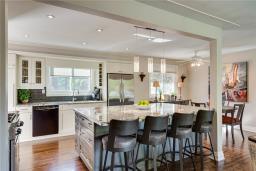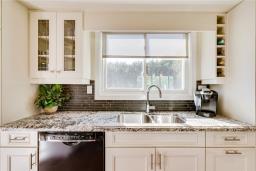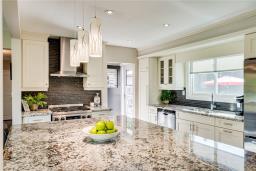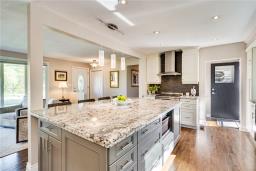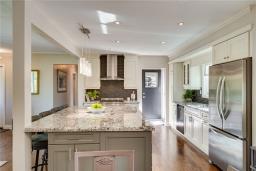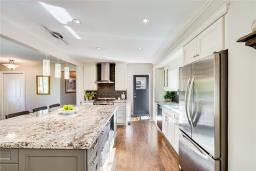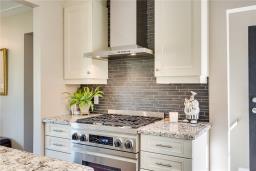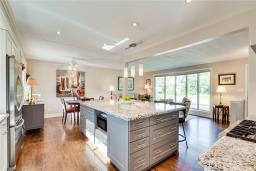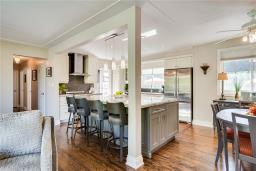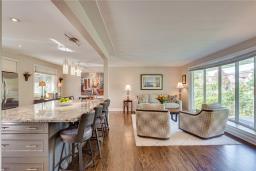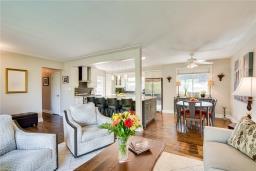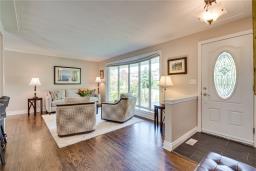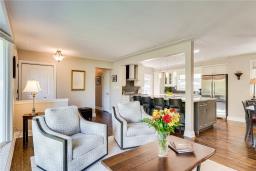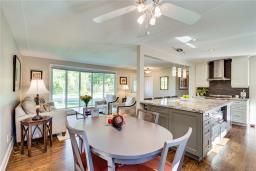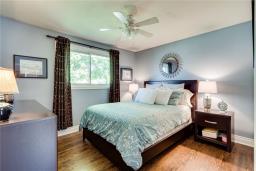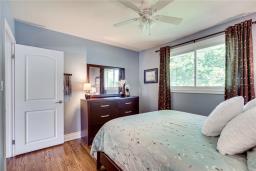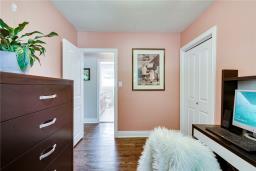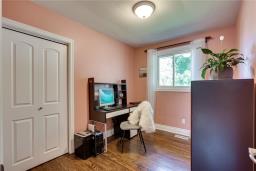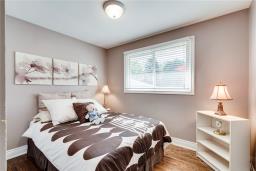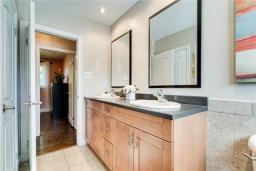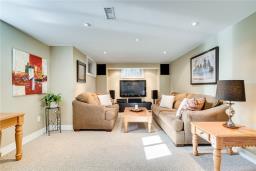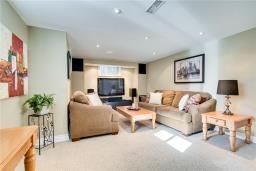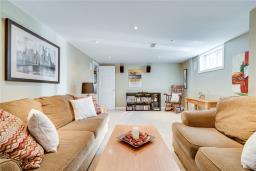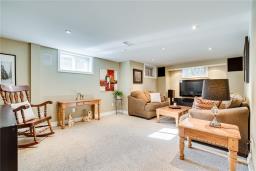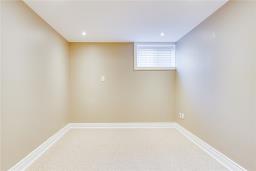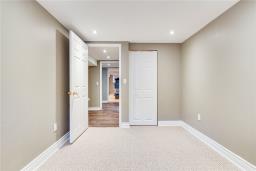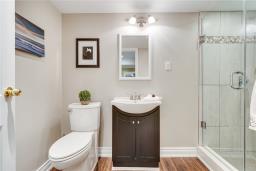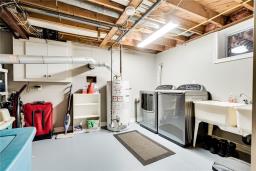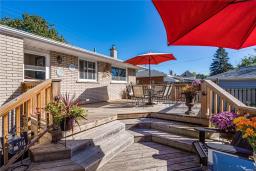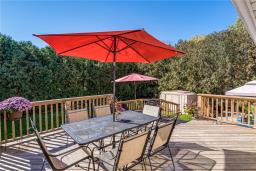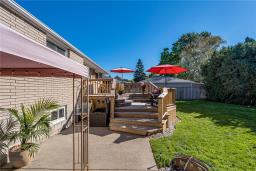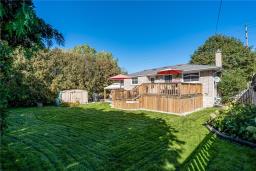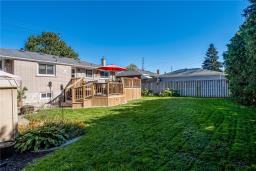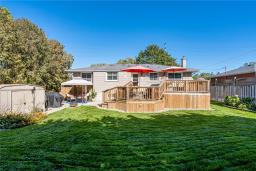5 Bedroom
2 Bathroom
1110 sqft
Bungalow
Central Air Conditioning
Forced Air
$1,250,000
Welcome to your new home in the well-established Elizabeth Gardens neighbourhood! If an open-concept bungalow, steps from Lake Ontario, with privacy is what you are looking for - youve found it. This home features a chefs gourmet kitchen with gas stove, stainless steel appliances and over-sized 6x 8 granite island. This ideal family home with 3+2 Bedrooms, 2 Bathrooms and beautifully gleaming 1½ hardwood floors throughout. You can enjoy your days relaxing in the sun on the gorgeous custom built two-tiered deck surrounded by 9 cedar hedge and the tranquil sounds of Sheldon Creek. Surrounded by parks, paths and beautiful sceneryit feels like youre in Muskoka! This one wont last long. (id:35542)
Property Details
|
MLS® Number
|
H4119986 |
|
Property Type
|
Single Family |
|
Equipment Type
|
Water Heater |
|
Features
|
Double Width Or More Driveway, Paved Driveway, Country Residential |
|
Parking Space Total
|
5 |
|
Rental Equipment Type
|
Water Heater |
Building
|
Bathroom Total
|
2 |
|
Bedrooms Above Ground
|
3 |
|
Bedrooms Below Ground
|
2 |
|
Bedrooms Total
|
5 |
|
Appliances
|
Dishwasher, Refrigerator, Stove, Oven, Fan |
|
Architectural Style
|
Bungalow |
|
Basement Development
|
Finished |
|
Basement Type
|
Full (finished) |
|
Constructed Date
|
1966 |
|
Construction Style Attachment
|
Detached |
|
Cooling Type
|
Central Air Conditioning |
|
Exterior Finish
|
Brick |
|
Foundation Type
|
Block |
|
Heating Fuel
|
Natural Gas |
|
Heating Type
|
Forced Air |
|
Stories Total
|
1 |
|
Size Exterior
|
1110 Sqft |
|
Size Interior
|
1110 Sqft |
|
Type
|
House |
|
Utility Water
|
Municipal Water |
Parking
Land
|
Acreage
|
No |
|
Sewer
|
Municipal Sewage System |
|
Size Depth
|
105 Ft |
|
Size Frontage
|
65 Ft |
|
Size Irregular
|
65 X 105 |
|
Size Total Text
|
65 X 105|under 1/2 Acre |
Rooms
| Level |
Type |
Length |
Width |
Dimensions |
|
Basement |
Laundry Room |
|
|
13' 10'' x 11' 2'' |
|
Basement |
3pc Bathroom |
|
|
10' 4'' x 5' 6'' |
|
Basement |
Bedroom |
|
|
11' 2'' x 8' 8'' |
|
Basement |
Bedroom |
|
|
17' 6'' x 9' 10'' |
|
Basement |
Recreation Room |
|
|
21' 0'' x 12' 7'' |
|
Ground Level |
4pc Bathroom |
|
|
9' 3'' x 7' 4'' |
|
Ground Level |
Bedroom |
|
|
10' 4'' x 7' 11'' |
|
Ground Level |
Bedroom |
|
|
10' 7'' x 9' 3'' |
|
Ground Level |
Primary Bedroom |
|
|
11' 11'' x 10' 4'' |
|
Ground Level |
Dining Room |
|
|
9' 9'' x 8' 6'' |
|
Ground Level |
Kitchen |
|
|
12' 10'' x 11' 8'' |
|
Ground Level |
Living Room |
|
|
20' 9'' x 11' 7'' |
https://www.realtor.ca/real-estate/23757645/248-burloak-drive-burlington

