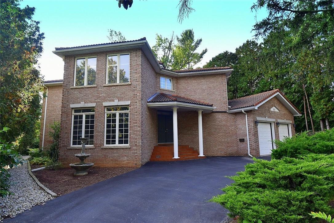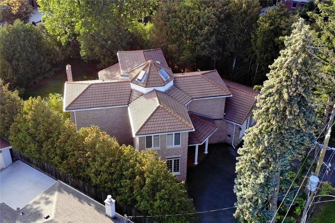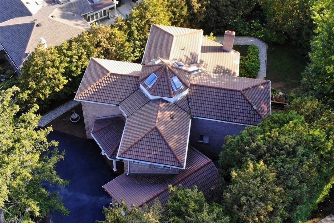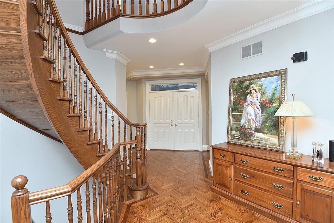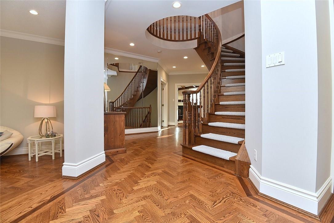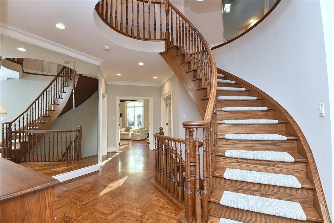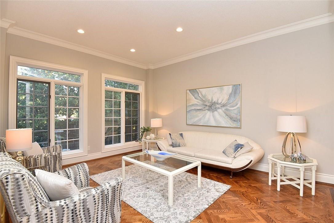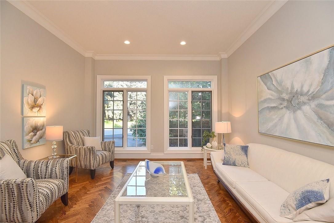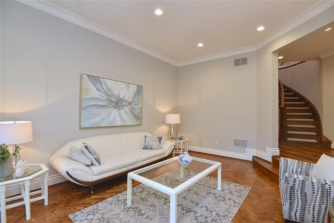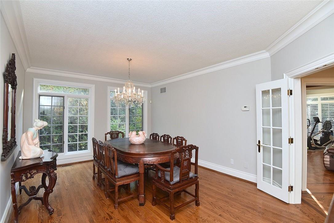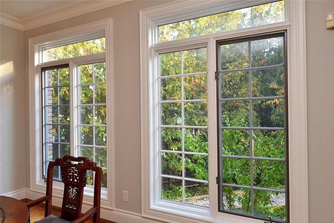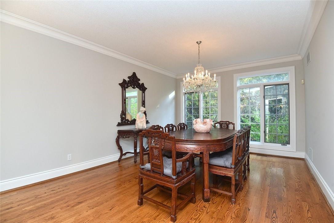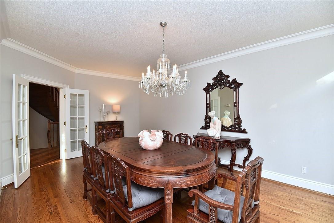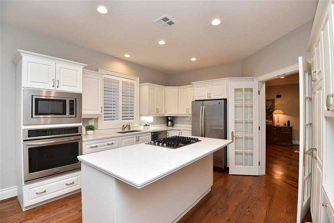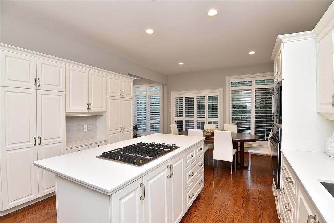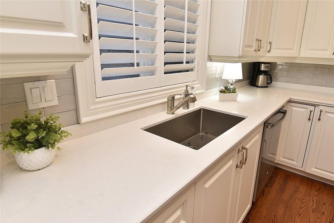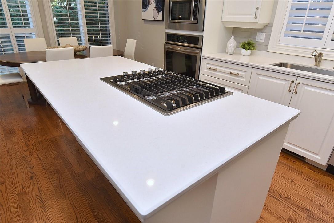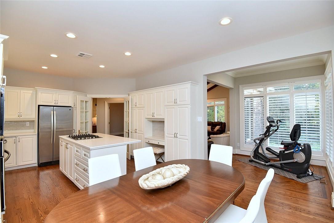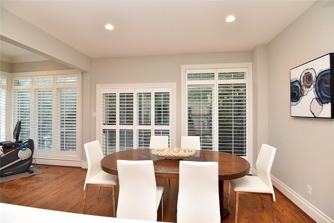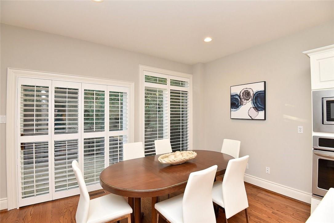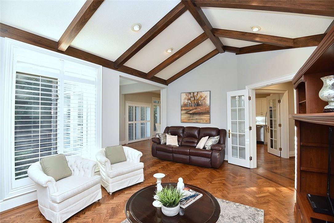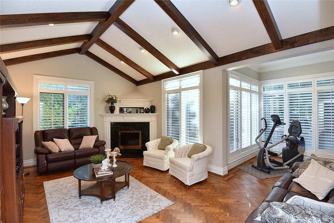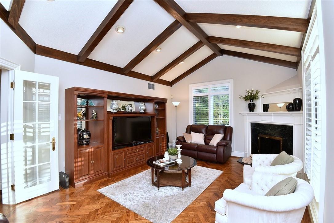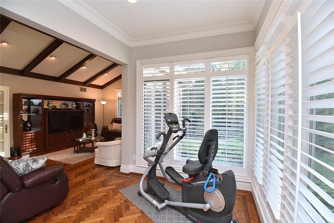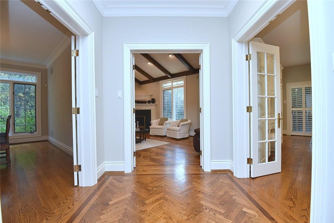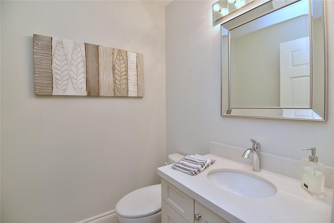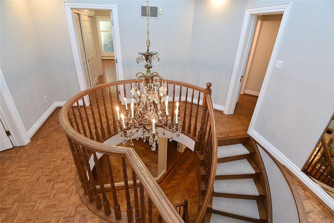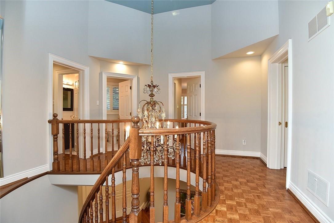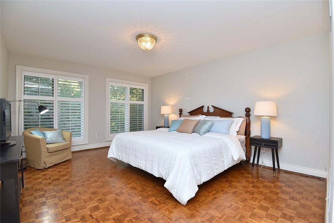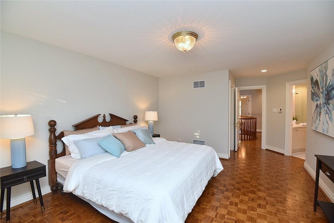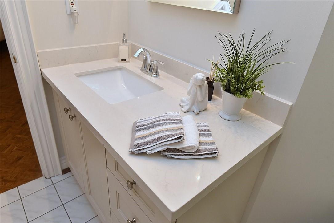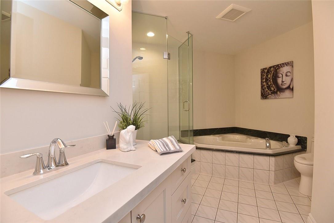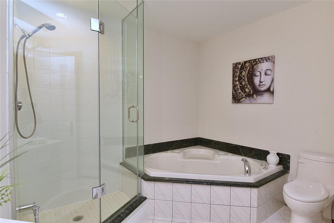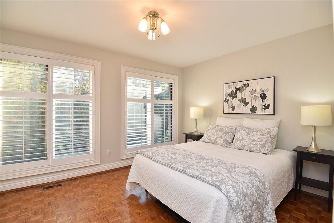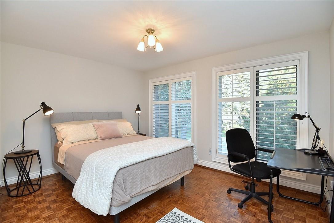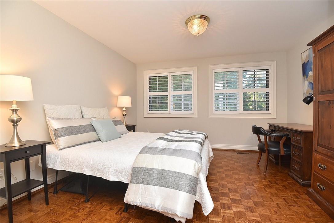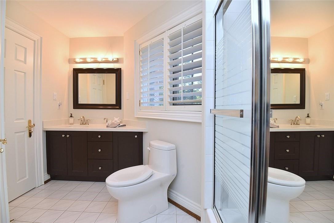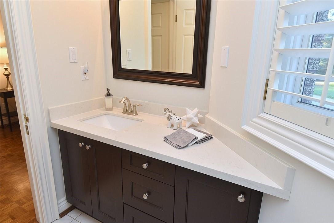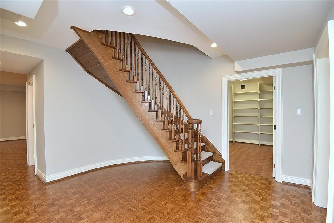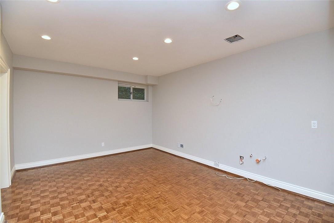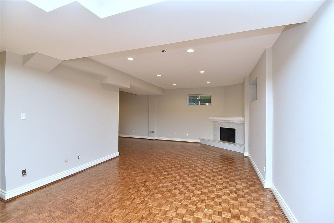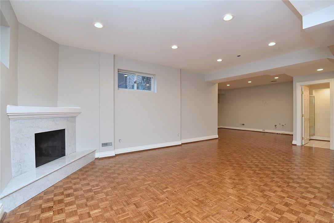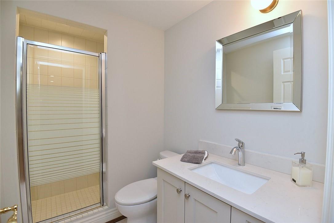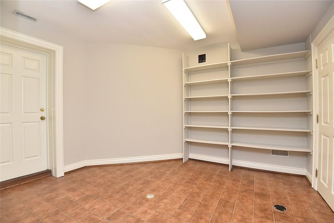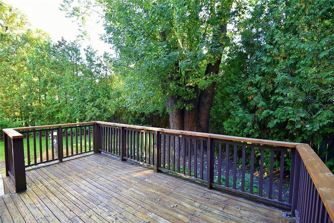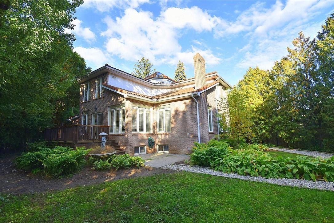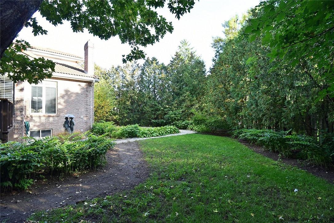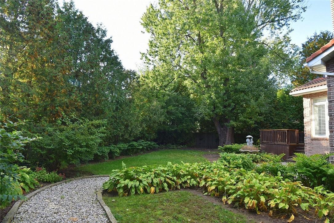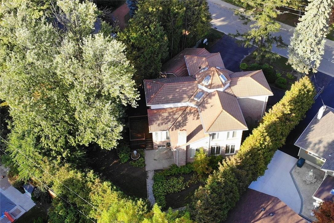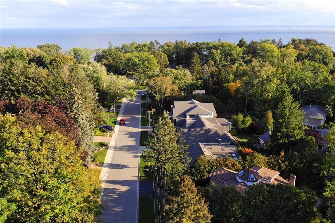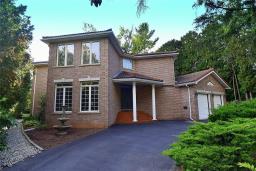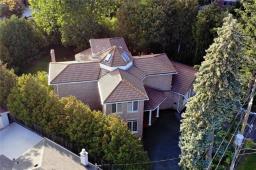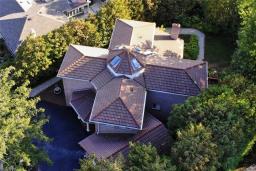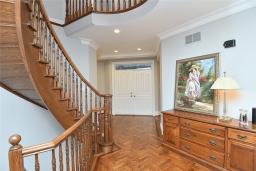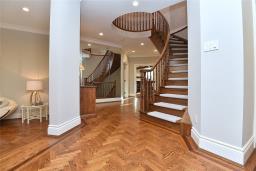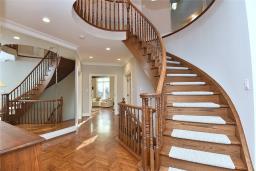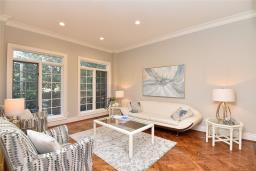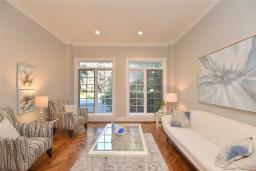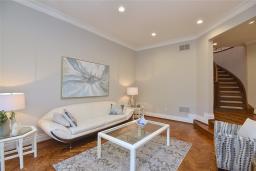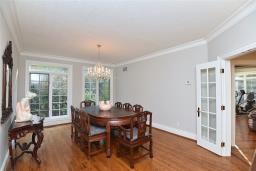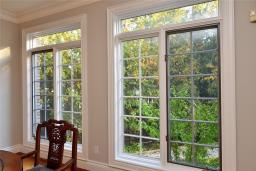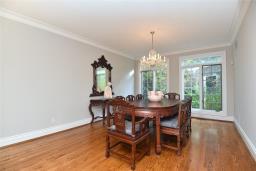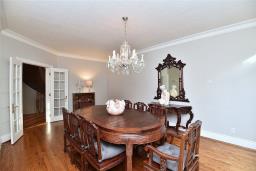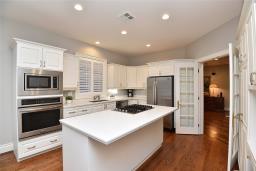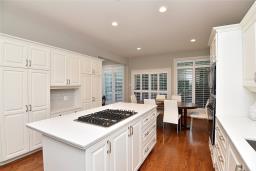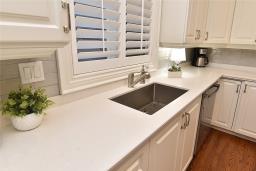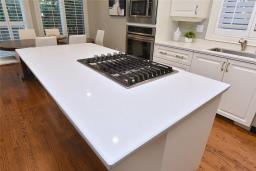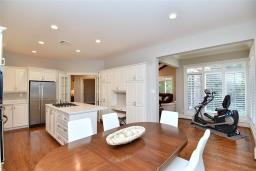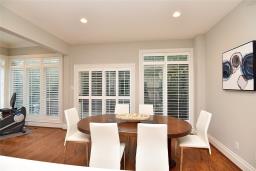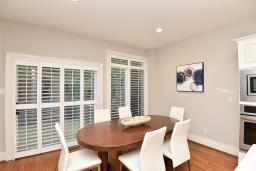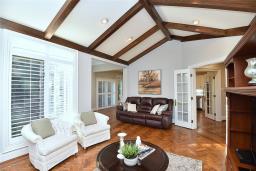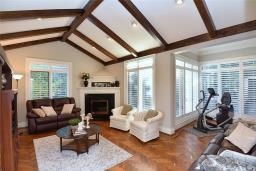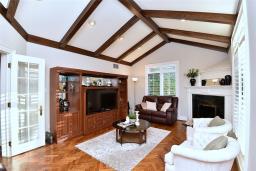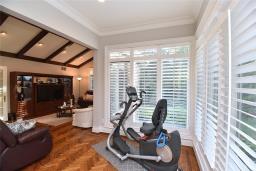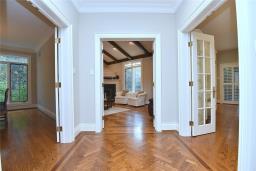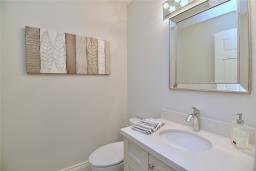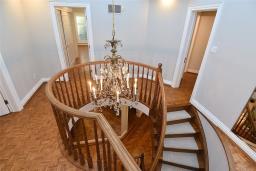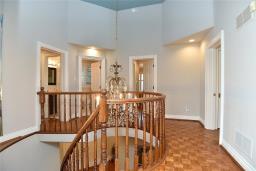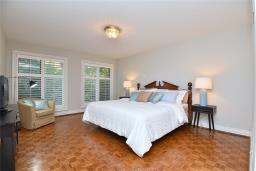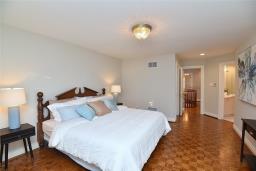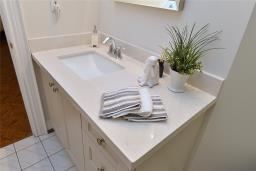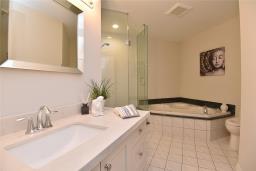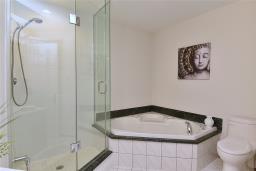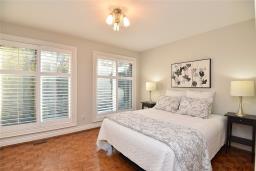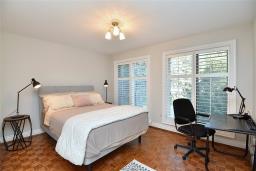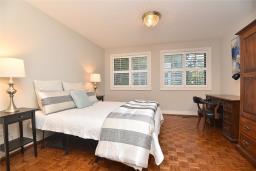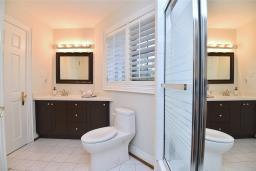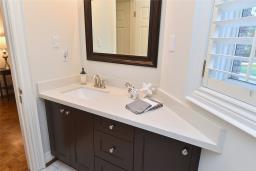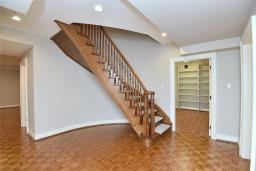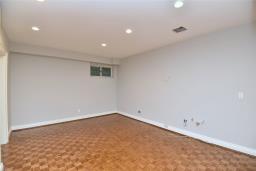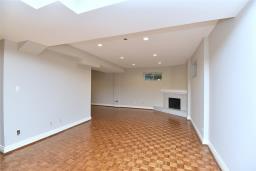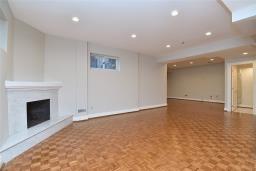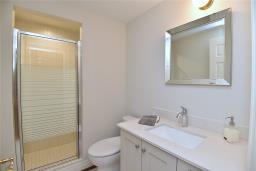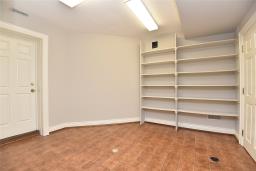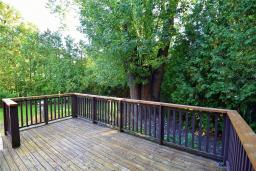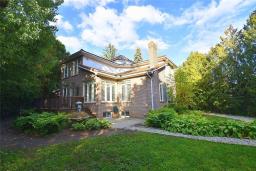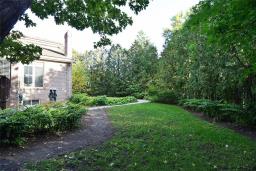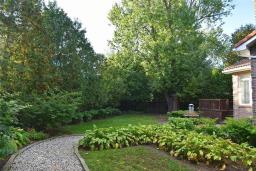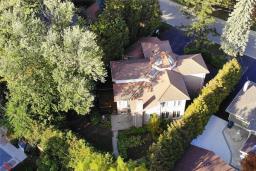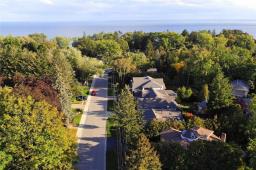4 Bedroom
4 Bathroom
2968 sqft
2 Level
Fireplace
Central Air Conditioning
Forced Air
$2,297,000
Welcome to this custom built home situated in one of the most coveted neighbourhoods in Burlington, Shoreacres . This exquisite residence embodies extreme quality. Innovatively designed and finely crafted for those who demand uncompromising quality and meticulous attention to detail. Offering 9 foot ceilings and over 4000 sq ft of living space. Picturesque setting adorned with towering trees affording complete privacy and situated across from the Paletta Lakefront Park and trails. Enter into the welcoming foyer to the gracious living room which is followed by the sizeable dining room making it a fantastic space for entertaining. The kitchen is generously proportioned with large island, quartz counter tops, high end appliances and a walkout overlooking a serene setting. The great room features vaulted ceilings, fireplace and is the perfect hub for family gatherings. Bedroom level offers 4 bedrooms, primary bedroom with spa like ensuite with separate soaker tub. Second bedroom features a jack and jill ensuite bath. Finished lower level features a walk up to the garden, 5th bedroom, family room with fireplace, bathroom and rough in plumbing for kitchen/bar area. This home is within minutes to all that Burlington has to offer, the lake, GO transit, shopping, restaurants and situated in one one of Burlingtons high rated school districts. (Nelson & Tuck). (id:35542)
Property Details
|
MLS® Number
|
H4119302 |
|
Property Type
|
Single Family |
|
Amenities Near By
|
Golf Course, Hospital, Public Transit, Schools |
|
Community Features
|
Quiet Area |
|
Equipment Type
|
Water Heater |
|
Features
|
Park Setting, Park/reserve, Golf Course/parkland, Beach, Paved Driveway, Carpet Free, Sump Pump, Automatic Garage Door Opener |
|
Parking Space Total
|
6 |
|
Rental Equipment Type
|
Water Heater |
Building
|
Bathroom Total
|
4 |
|
Bedrooms Above Ground
|
4 |
|
Bedrooms Total
|
4 |
|
Appliances
|
Alarm System, Dishwasher, Dryer, Microwave, Refrigerator, Washer, Oven, Cooktop, Window Coverings |
|
Architectural Style
|
2 Level |
|
Basement Development
|
Finished |
|
Basement Type
|
Full (finished) |
|
Construction Style Attachment
|
Detached |
|
Cooling Type
|
Central Air Conditioning |
|
Exterior Finish
|
Brick |
|
Fireplace Fuel
|
Wood |
|
Fireplace Present
|
Yes |
|
Fireplace Type
|
Other - See Remarks |
|
Foundation Type
|
Block |
|
Half Bath Total
|
1 |
|
Heating Fuel
|
Natural Gas |
|
Heating Type
|
Forced Air |
|
Stories Total
|
2 |
|
Size Exterior
|
2968 Sqft |
|
Size Interior
|
2968 Sqft |
|
Type
|
House |
|
Utility Water
|
Municipal Water |
Parking
Land
|
Acreage
|
No |
|
Land Amenities
|
Golf Course, Hospital, Public Transit, Schools |
|
Sewer
|
Municipal Sewage System |
|
Size Depth
|
130 Ft |
|
Size Frontage
|
75 Ft |
|
Size Irregular
|
75 X 130 |
|
Size Total Text
|
75 X 130|under 1/2 Acre |
|
Zoning Description
|
Res |
Rooms
| Level |
Type |
Length |
Width |
Dimensions |
|
Second Level |
4pc Bathroom |
|
|
Measurements not available |
|
Second Level |
Bedroom |
|
|
14' 5'' x 12' 11'' |
|
Second Level |
Bedroom |
|
|
14' 3'' x 13' 4'' |
|
Second Level |
Bedroom |
|
|
12' 11'' x 10' 5'' |
|
Second Level |
5pc Ensuite Bath |
|
|
Measurements not available |
|
Second Level |
Primary Bedroom |
|
|
16' 1'' x 12' 11'' |
|
Basement |
Cold Room |
|
|
10' 6'' x 10' 6'' |
|
Basement |
Other |
|
|
12' 8'' x 10' 11'' |
|
Basement |
Media |
|
|
15' 8'' x 12' 7'' |
|
Basement |
Utility Room |
|
|
8' 4'' x 5' 11'' |
|
Basement |
Laundry Room |
|
|
8' 4'' x 6' 8'' |
|
Basement |
Games Room |
|
|
16' 0'' x 12' 5'' |
|
Basement |
3pc Bathroom |
|
|
Measurements not available |
|
Basement |
Recreation Room |
|
|
25' 10'' x 23' 9'' |
|
Ground Level |
Family Room |
|
|
19' 9'' x 13' 1'' |
|
Ground Level |
Sitting Room |
|
|
8' 0'' x 7' 8'' |
|
Ground Level |
Kitchen |
|
|
21' 6'' x 12' 11'' |
|
Ground Level |
Dining Room |
|
|
19' 8'' x 13' 0'' |
|
Ground Level |
Living Room |
|
|
16' 5'' x 13' 3'' |
|
Ground Level |
2pc Bathroom |
|
|
Measurements not available |
|
Ground Level |
Foyer |
|
|
13' 0'' x 12' 11'' |
https://www.realtor.ca/real-estate/23738054/242-belvenia-road-burlington

