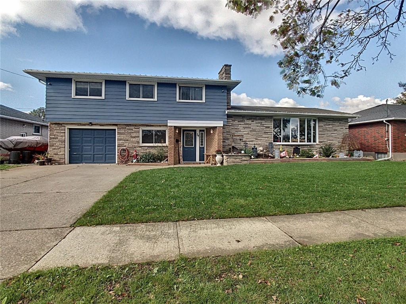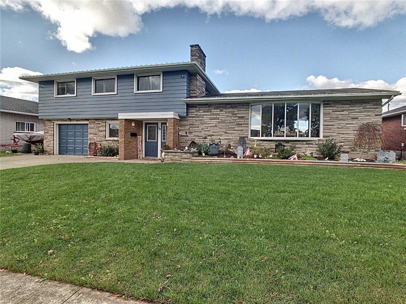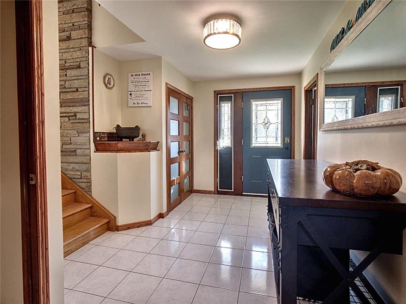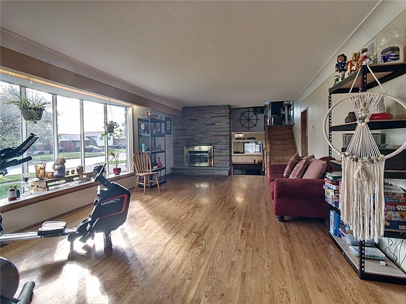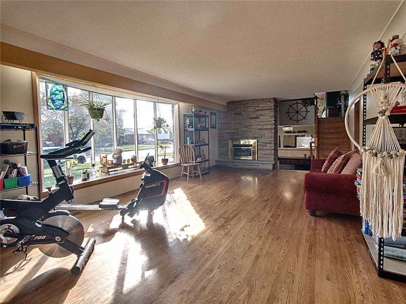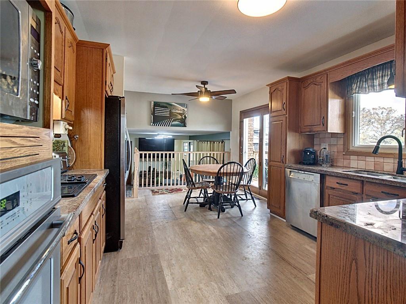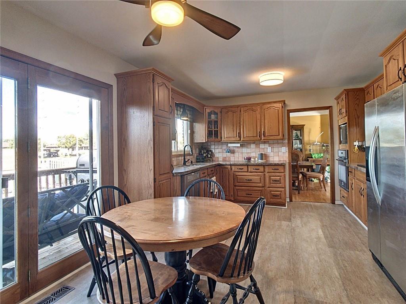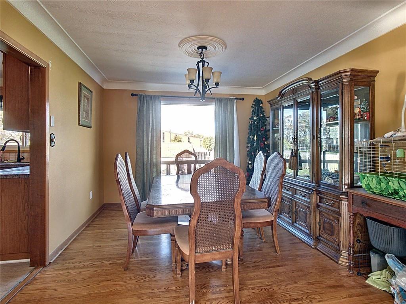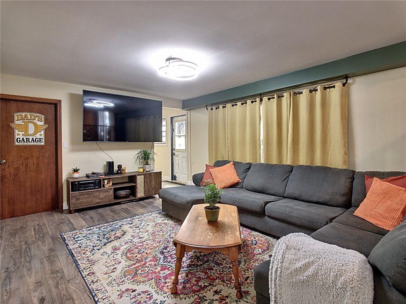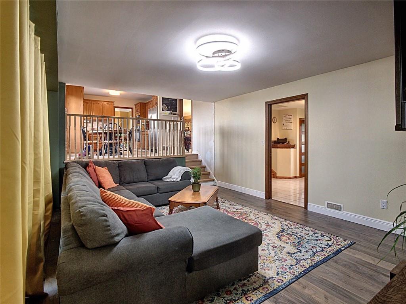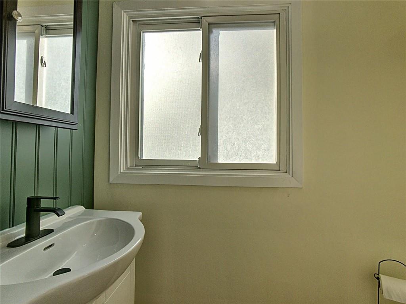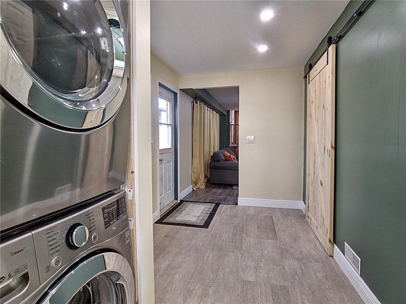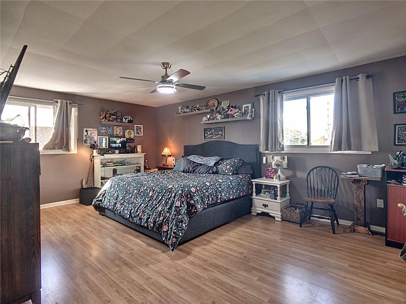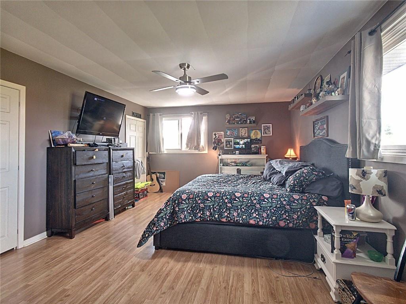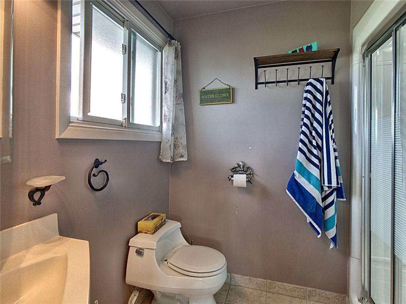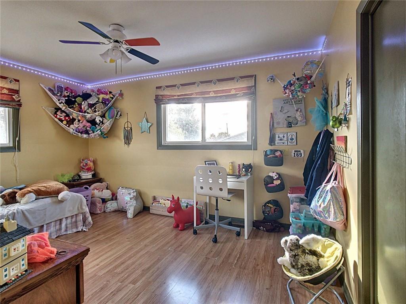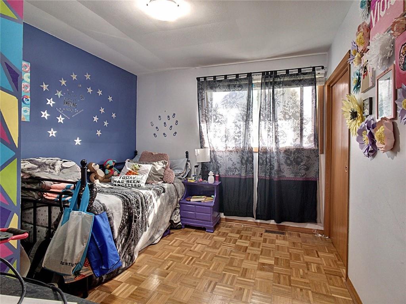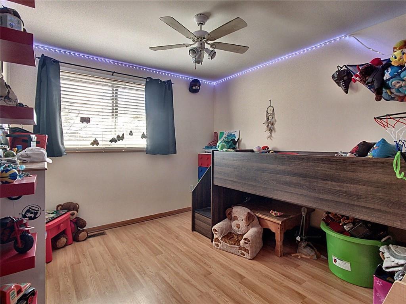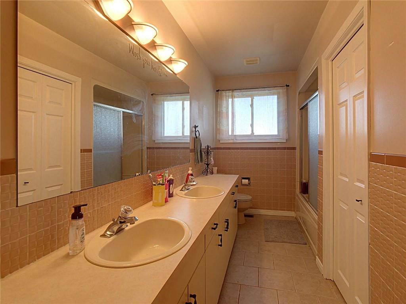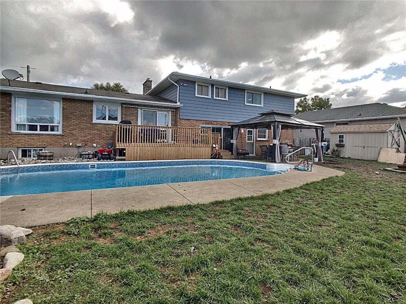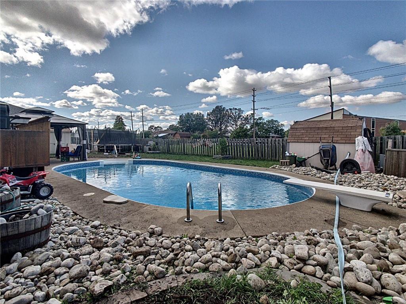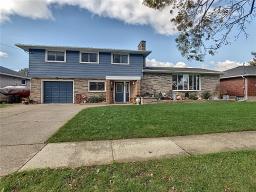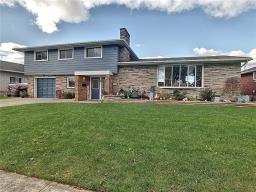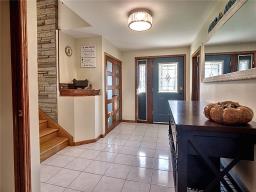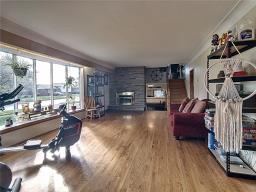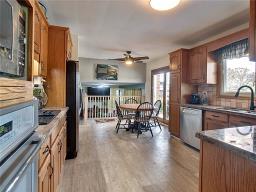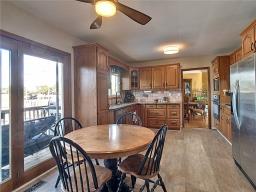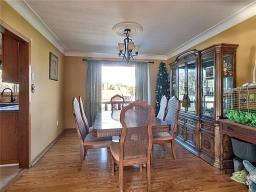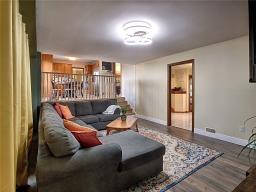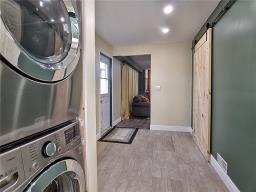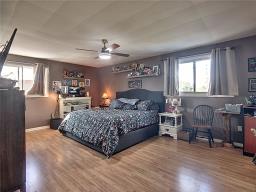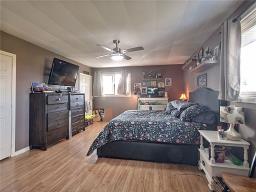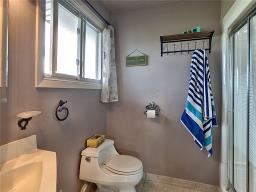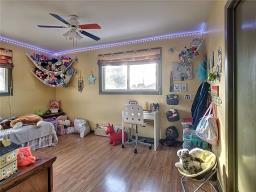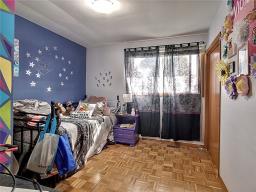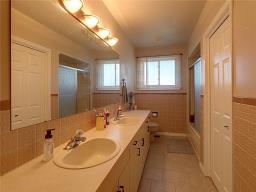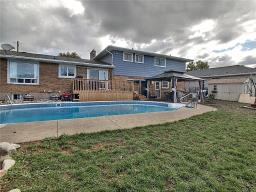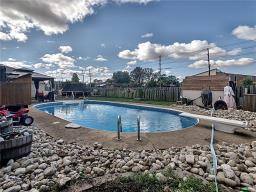905-979-1715
couturierrealty@gmail.com
24 Grange Avenue Welland, Ontario L3B 1G7
7 Bedroom
4 Bathroom
2433 sqft
Inground Pool
Central Air Conditioning
Forced Air
$799,900
Spacious 5+2 Bedroom 4 Bath 4 Level sidesplit with heated inground pool. Perfect for the growing family! Large Living room w/ hardwood floors and natural gas fireplace open to dining room.Eat-in oak kitchen w/ granite counters. Main floor family room plus basement recroom. Large Bedrooms- Primary Bedroom with 3 closets- one of which is a cedar walk-in.deck 2021, pool liner 2020, heater 2018, pump 2018. Laundry room & main floor bath updated 2021 (id:35542)
Property Details
| MLS® Number | H4120017 |
| Property Type | Single Family |
| Equipment Type | Water Heater |
| Features | Double Width Or More Driveway |
| Parking Space Total | 3 |
| Pool Type | Inground Pool |
| Rental Equipment Type | Water Heater |
Building
| Bathroom Total | 4 |
| Bedrooms Above Ground | 5 |
| Bedrooms Below Ground | 2 |
| Bedrooms Total | 7 |
| Basement Development | Partially Finished |
| Basement Type | Full (partially Finished) |
| Construction Style Attachment | Detached |
| Cooling Type | Central Air Conditioning |
| Exterior Finish | Aluminum Siding, Brick, Stone |
| Foundation Type | Poured Concrete |
| Half Bath Total | 1 |
| Heating Fuel | Natural Gas |
| Heating Type | Forced Air |
| Size Exterior | 2433 Sqft |
| Size Interior | 2433 Sqft |
| Type | House |
| Utility Water | Municipal Water |
Parking
| Attached Garage |
Land
| Acreage | No |
| Sewer | Municipal Sewage System |
| Size Depth | 104 Ft |
| Size Frontage | 84 Ft |
| Size Irregular | 84 X 104 |
| Size Total Text | 84 X 104|under 1/2 Acre |
| Zoning Description | O1 Rl1 |
Rooms
| Level | Type | Length | Width | Dimensions |
|---|---|---|---|---|
| Second Level | 5pc Bathroom | Measurements not available | ||
| Second Level | 3pc Ensuite Bath | Measurements not available | ||
| Second Level | Bedroom | 10' 1'' x 10' '' | ||
| Second Level | Bedroom | 14' 1'' x 9' 10'' | ||
| Second Level | Bedroom | 12' 11'' x 19' 5'' | ||
| Basement | Bedroom | 11' 5'' x 12' 9'' | ||
| Basement | Bedroom | 12' 2'' x 9' 8'' | ||
| Basement | 3pc Bathroom | Measurements not available | ||
| Basement | Recreation Room | 13' 10'' x 13' 11'' | ||
| Ground Level | 2pc Bathroom | Measurements not available | ||
| Ground Level | Bedroom | 10' 1'' x 9' 11'' | ||
| Ground Level | Living Room | 26' 11'' x 13' 8'' | ||
| Ground Level | Dining Room | 11' 11'' x 11' '' | ||
| Ground Level | Eat In Kitchen | 17' 10'' x 11' 10'' | ||
| Ground Level | Bedroom | 9' 7'' x 9' 5'' | ||
| Ground Level | Family Room | 13' 1'' x 16' 8'' |
https://www.realtor.ca/real-estate/23757817/24-grange-avenue-welland
Interested?
Contact us for more information

