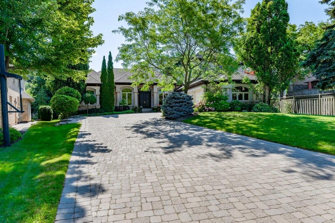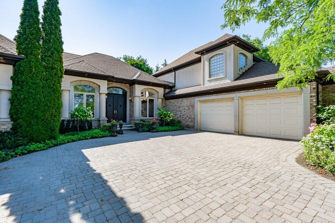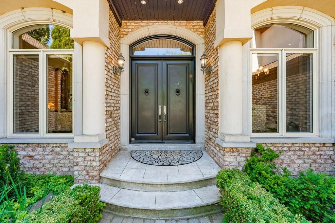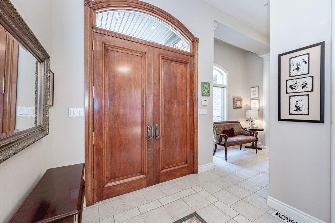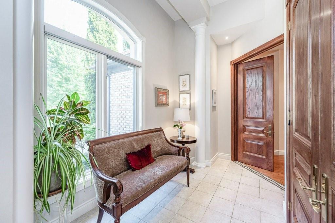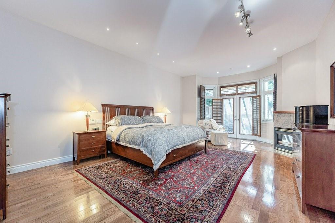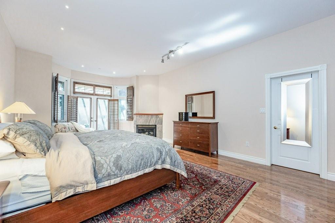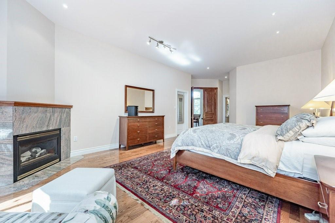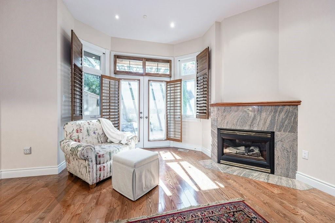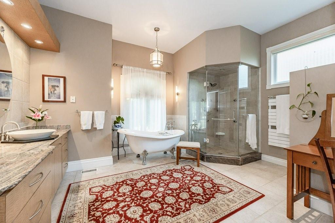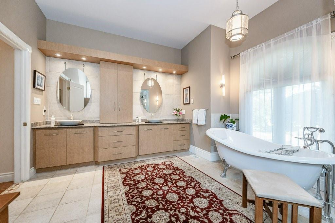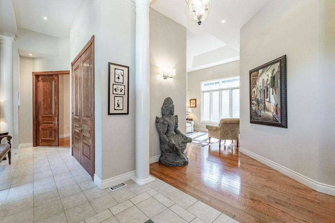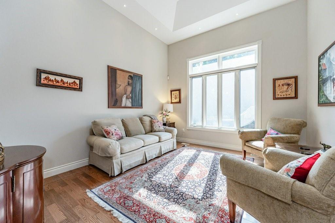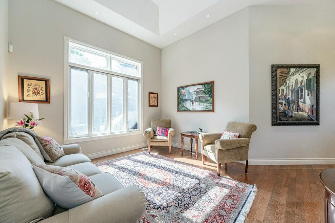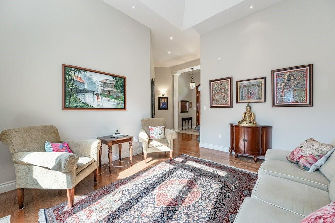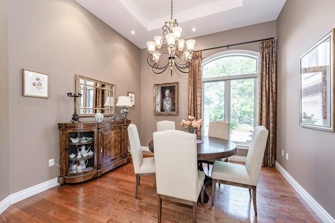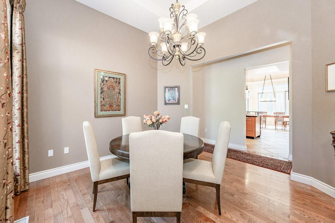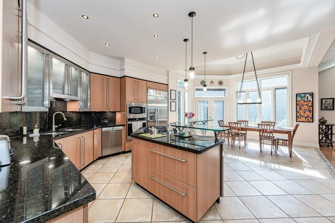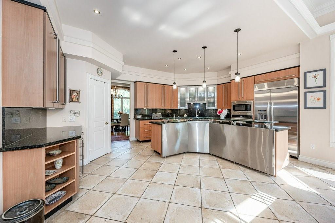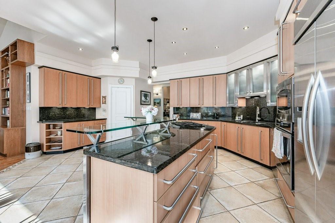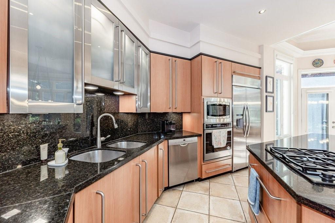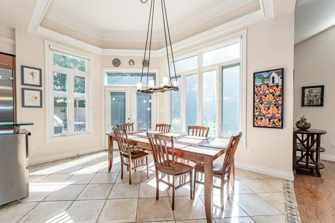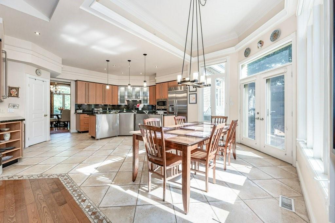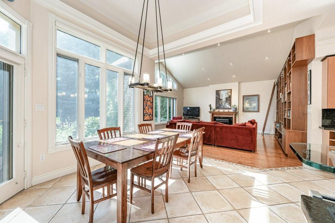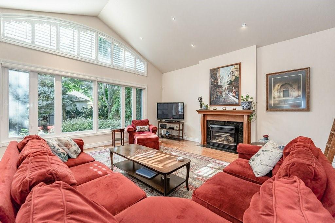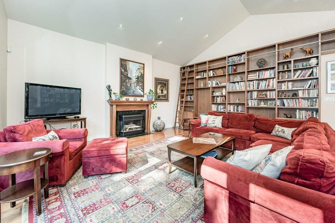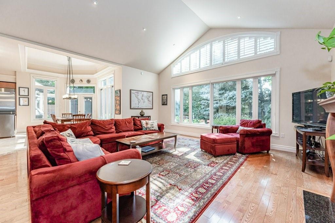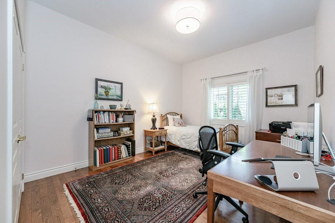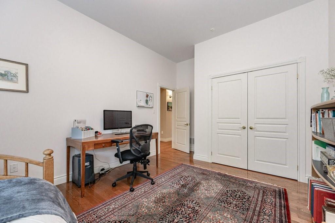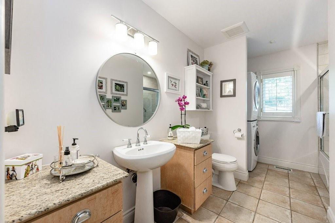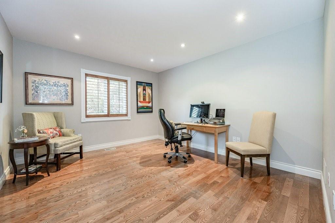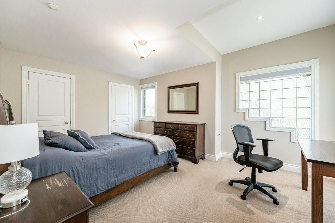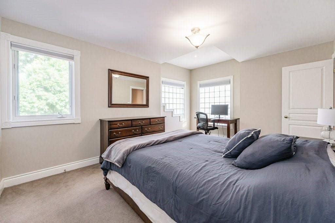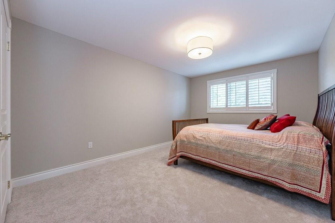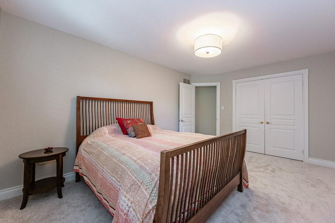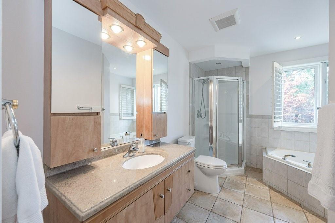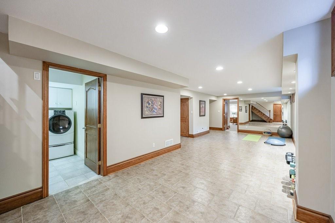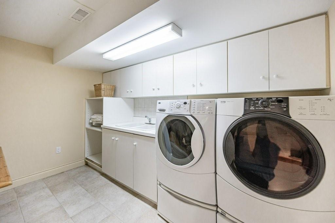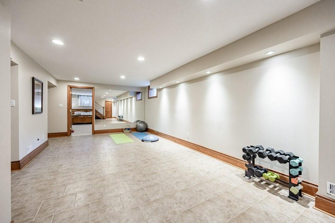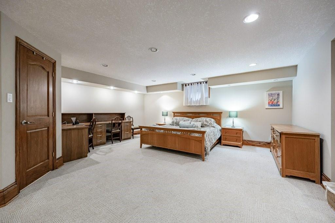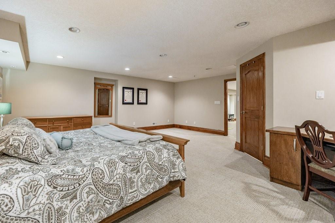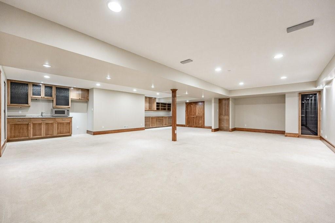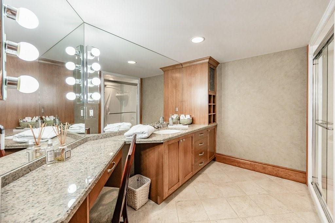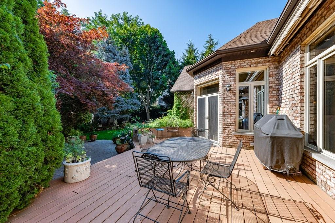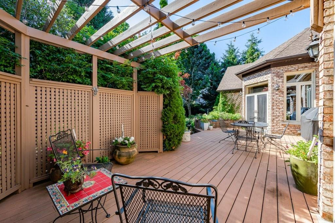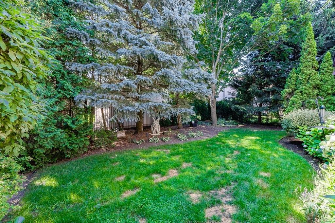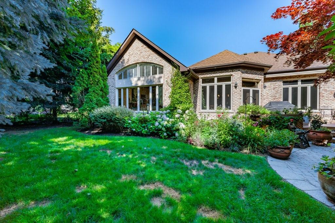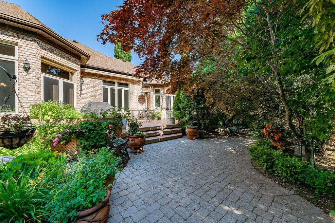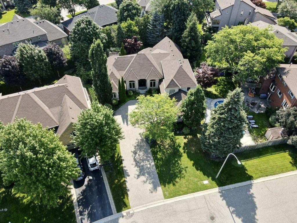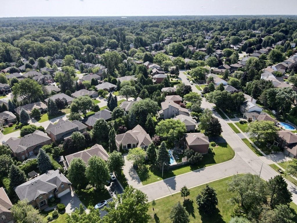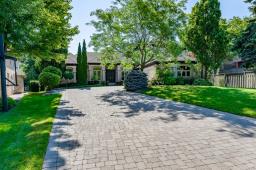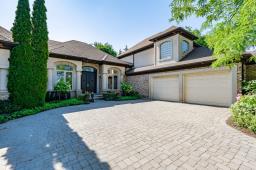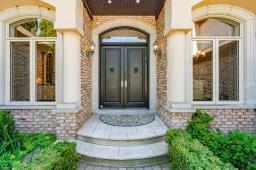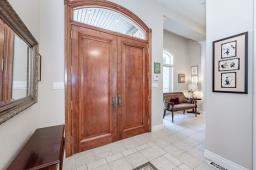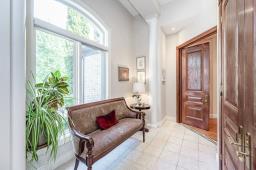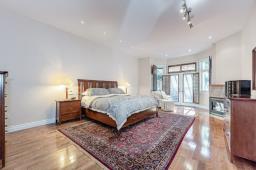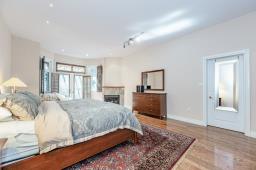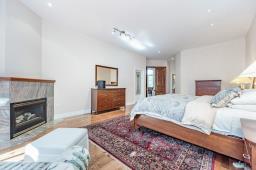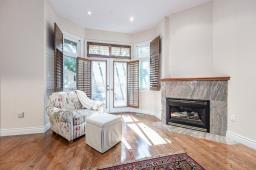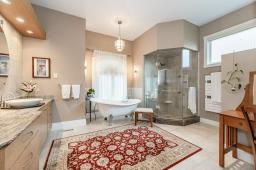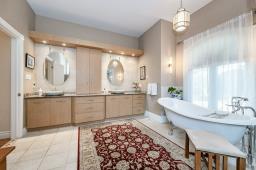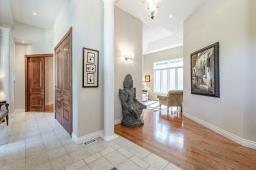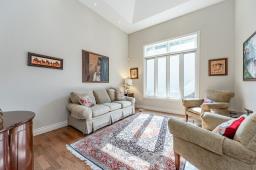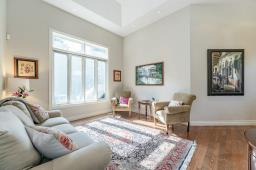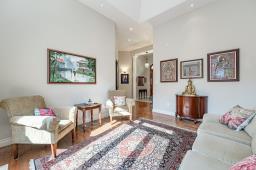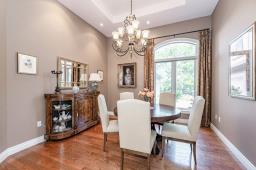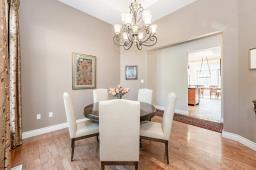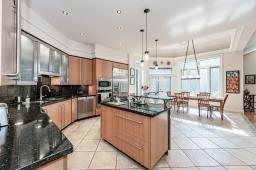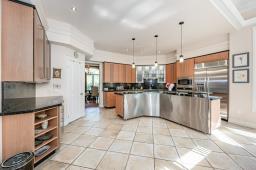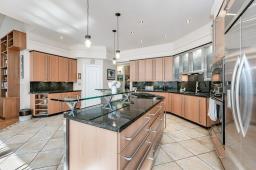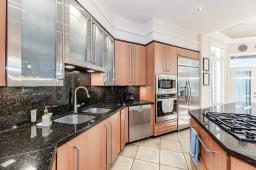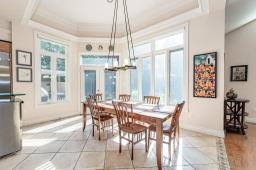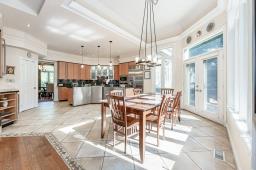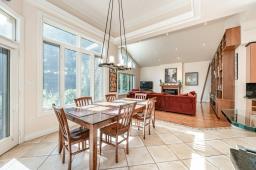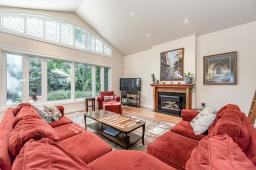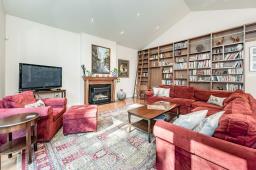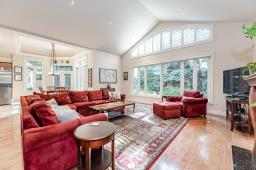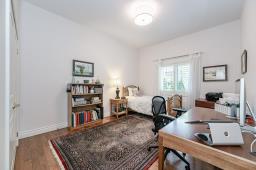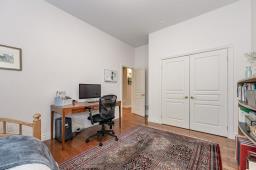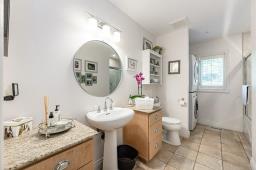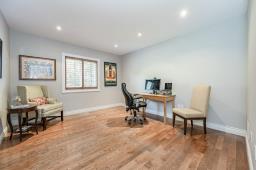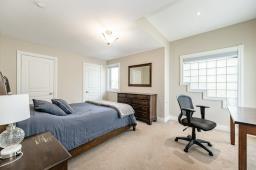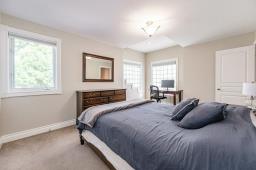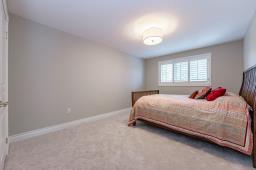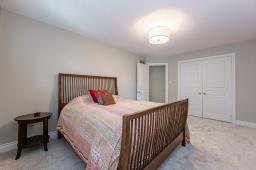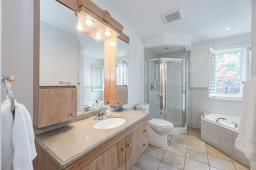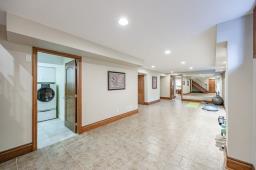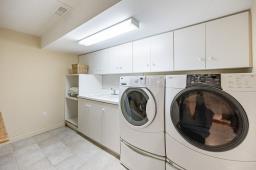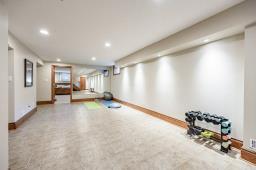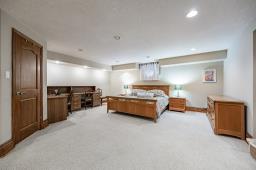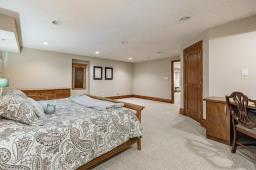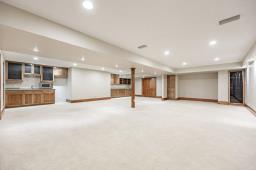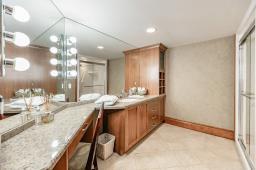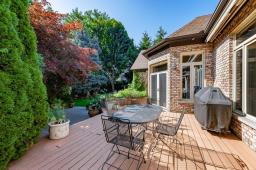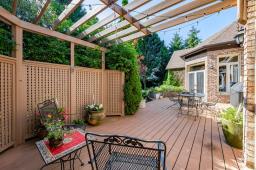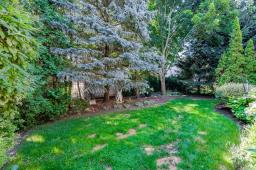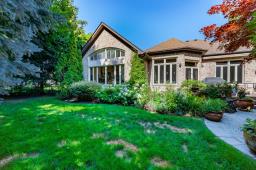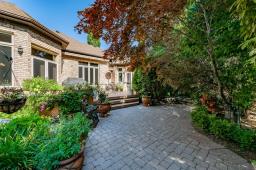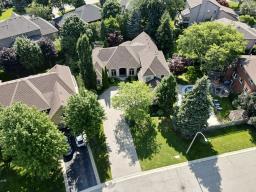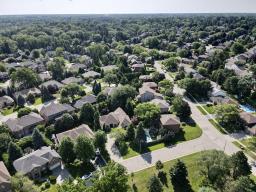905-979-1715
couturierrealty@gmail.com
238 Wilderness Drive Ancaster, Ontario L9G 4S3
6 Bedroom
4 Bathroom
3785 sqft
Fireplace
Central Air Conditioning
Forced Air
$1,999,900
Magnificent Custom Built Bungaloft In Coveted Ancaster Oakhill Neighbourhood. Approx. 3785 Sq. Ft Above Grade (+ Add'l 1840 Sq. Ft Finished Space In Basement), 5+1 Bedroom (Main 3, Loft 2, Lower 1), In-law Potential In Lower Level, Vaulted & High Ceilings, Beautiful Private Treed & Landscaped Lot, Directly Across From Somerset Park And Near Conservation Lands, Hiking Trails & Ancaster Village. (id:35542)
Property Details
| MLS® Number | H4117812 |
| Property Type | Single Family |
| Equipment Type | Furnace, Water Heater, Air Conditioner |
| Parking Space Total | 8 |
| Rental Equipment Type | Furnace, Water Heater, Air Conditioner |
Building
| Bathroom Total | 4 |
| Bedrooms Above Ground | 5 |
| Bedrooms Below Ground | 1 |
| Bedrooms Total | 6 |
| Appliances | Dishwasher, Dryer, Microwave, Refrigerator, Stove, Washer & Dryer, Wine Fridge, Cooktop, Window Coverings |
| Basement Development | Partially Finished |
| Basement Type | Full (partially Finished) |
| Construction Style Attachment | Detached |
| Cooling Type | Central Air Conditioning |
| Exterior Finish | Brick, Stucco |
| Fireplace Fuel | Gas |
| Fireplace Present | Yes |
| Fireplace Type | Other - See Remarks |
| Foundation Type | Poured Concrete |
| Heating Fuel | Natural Gas |
| Heating Type | Forced Air |
| Size Exterior | 3785 Sqft |
| Size Interior | 3785 Sqft |
| Type | House |
| Utility Water | Municipal Water |
Parking
| Attached Garage | |
| Inside Entry | |
| Interlocked |
Land
| Acreage | No |
| Sewer | Municipal Sewage System |
| Size Depth | 147 Ft |
| Size Frontage | 54 Ft |
| Size Irregular | 128.84 Ft X 54.35 Ft X 147.55 Ft X 52.01 Ft X 72.3 |
| Size Total Text | 128.84 Ft X 54.35 Ft X 147.55 Ft X 52.01 Ft X 72.3|under 1/2 Acre |
Rooms
| Level | Type | Length | Width | Dimensions |
|---|---|---|---|---|
| Second Level | 4pc Bathroom | Measurements not available | ||
| Second Level | Bedroom | 11' 1'' x 15' 3'' | ||
| Second Level | Bedroom | 12' 8'' x 16' 9'' | ||
| Basement | Laundry Room | Measurements not available | ||
| Basement | 3pc Bathroom | Measurements not available | ||
| Basement | Den | 19' 7'' x 34' 3'' | ||
| Basement | Bedroom | 19' 11'' x 21' 10'' | ||
| Basement | Recreation Room | 31' 6'' x 29' 6'' | ||
| Ground Level | Laundry Room | Measurements not available | ||
| Ground Level | 4pc Bathroom | Measurements not available | ||
| Ground Level | Bedroom | 12' '' x 13' 6'' | ||
| Ground Level | Bedroom | 11' 6'' x 16' 4'' | ||
| Ground Level | 5pc Ensuite Bath | Measurements not available | ||
| Ground Level | Primary Bedroom | 32' '' x 16' 11'' | ||
| Ground Level | Family Room | 19' 11'' x 19' 11'' | ||
| Ground Level | Dinette | 10' 5'' x 14' 3'' | ||
| Ground Level | Kitchen | 14' 6'' x 19' 11'' | ||
| Ground Level | Living Room | 14' 4'' x 13' 2'' | ||
| Ground Level | Dining Room | 11' 11'' x 12' 4'' |
https://www.realtor.ca/real-estate/23663820/238-wilderness-drive-ancaster
Interested?
Contact us for more information

