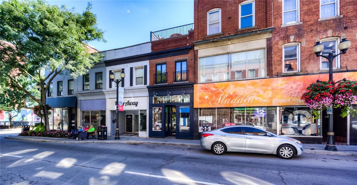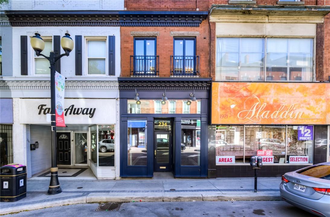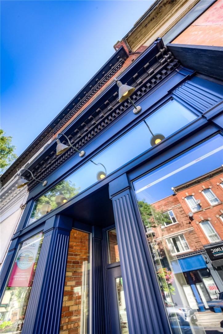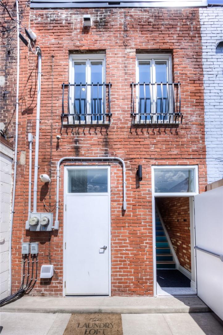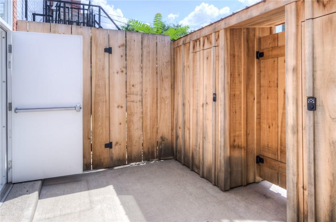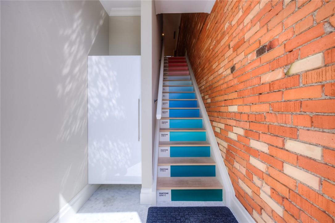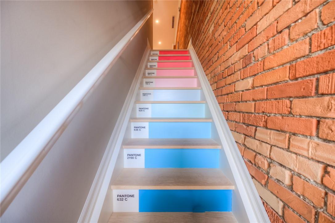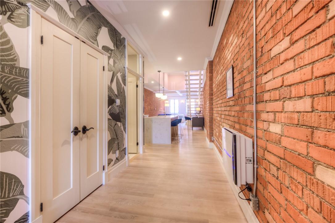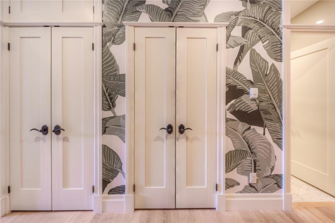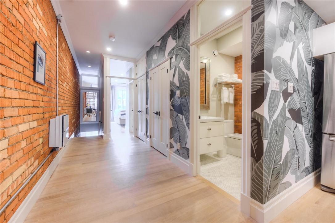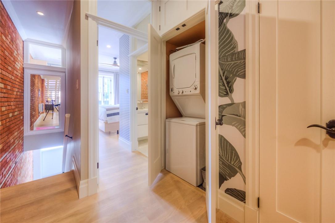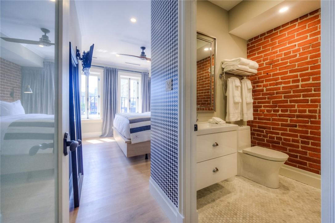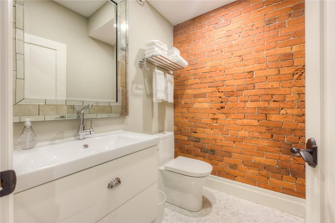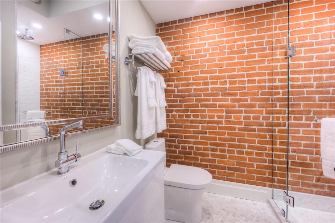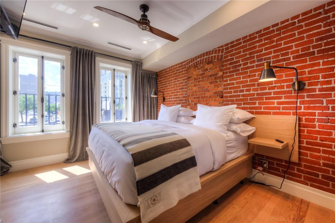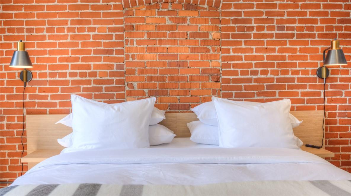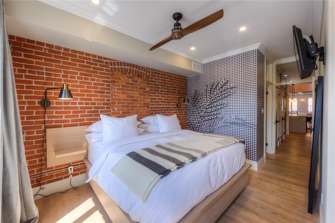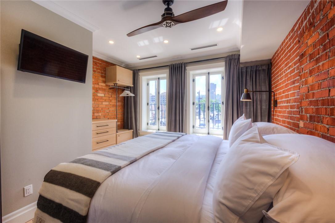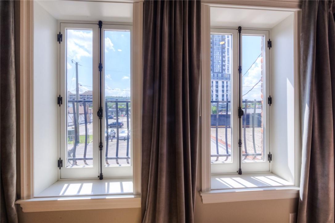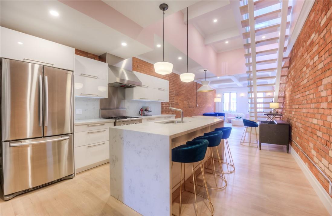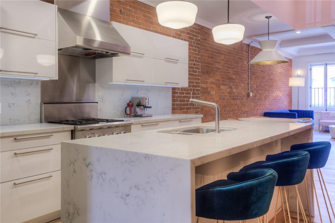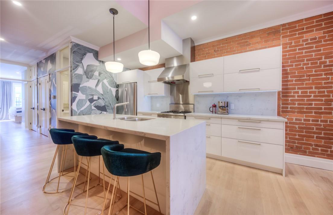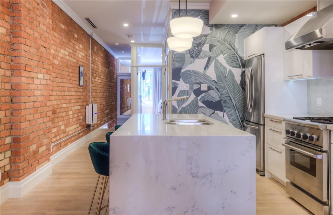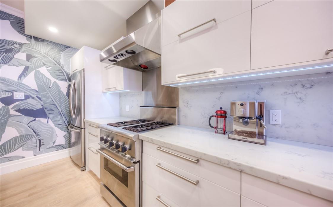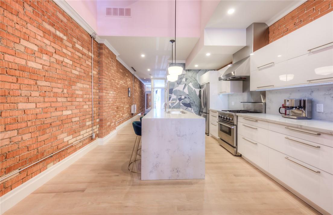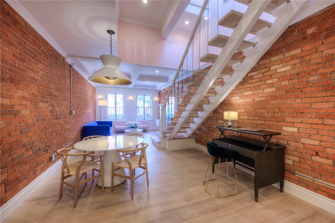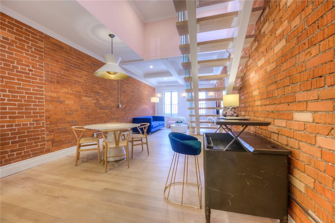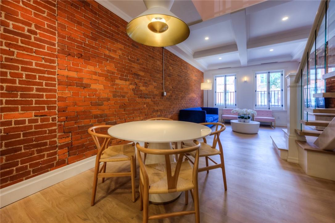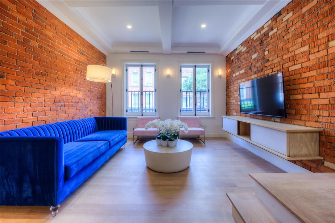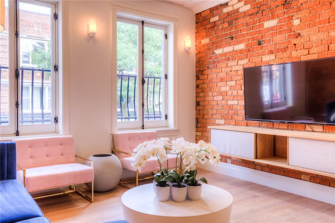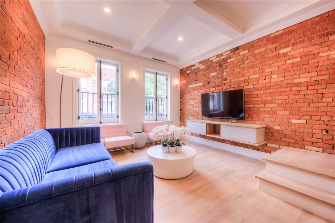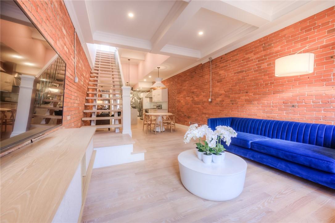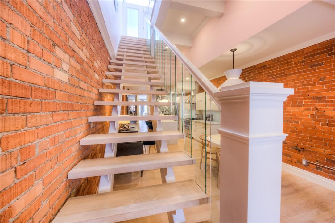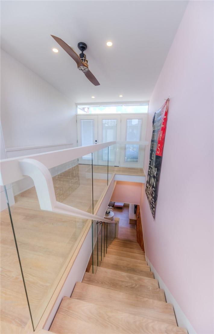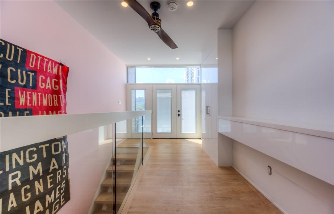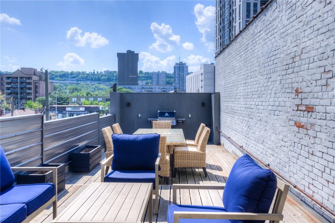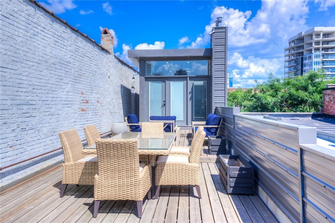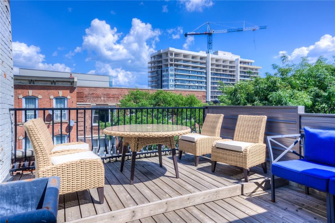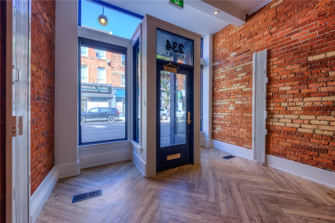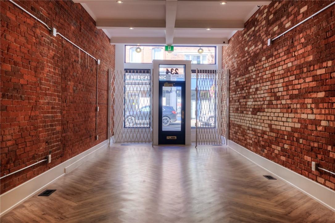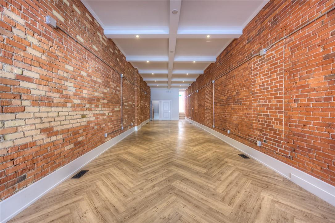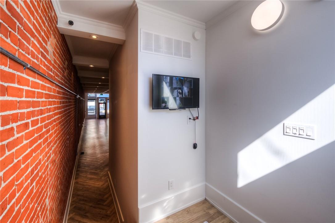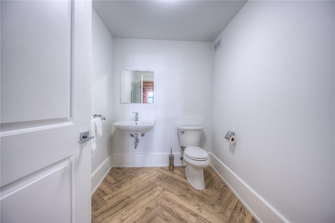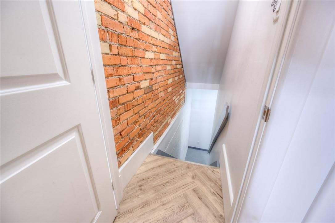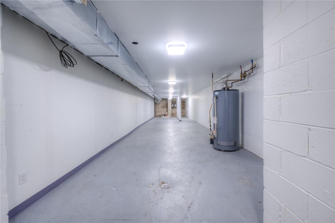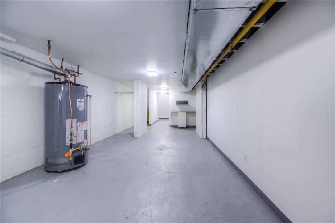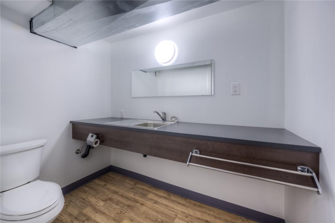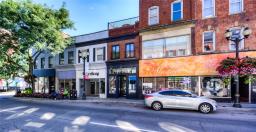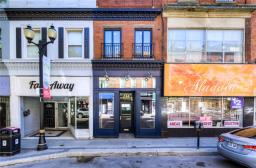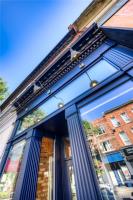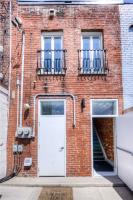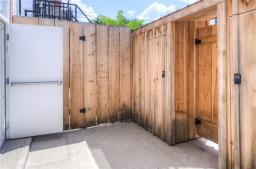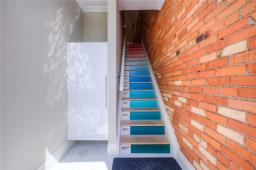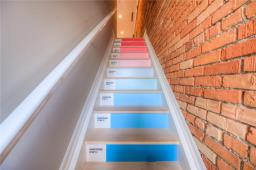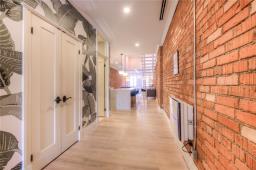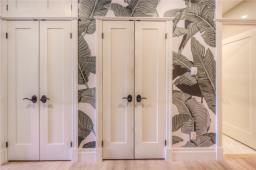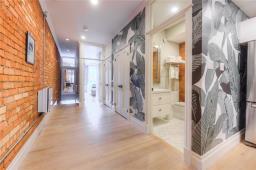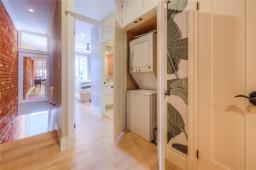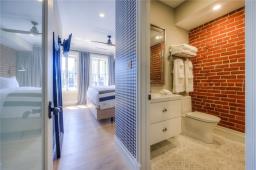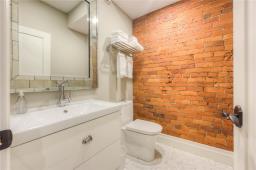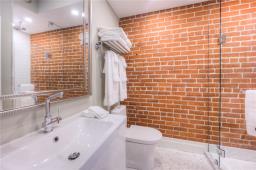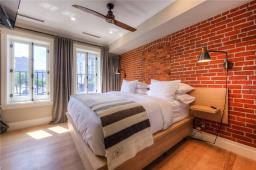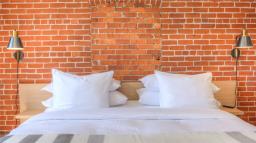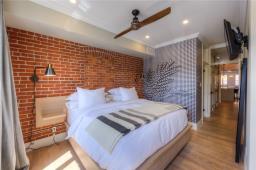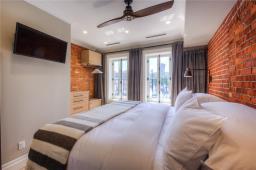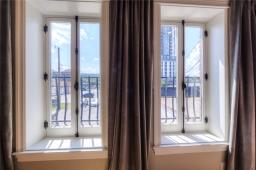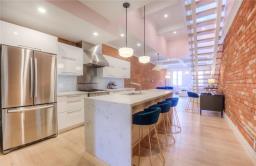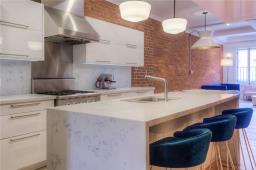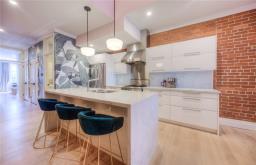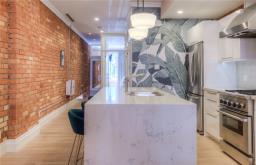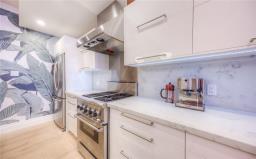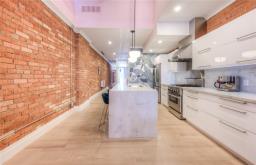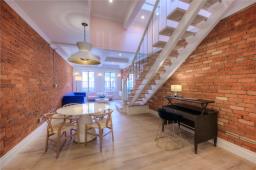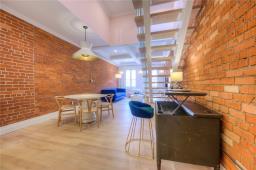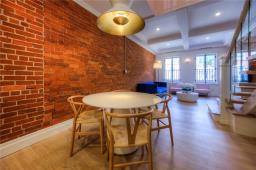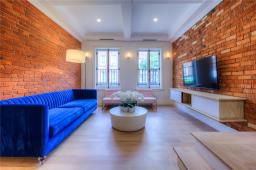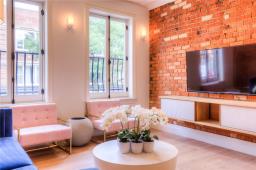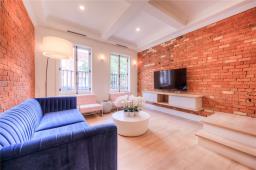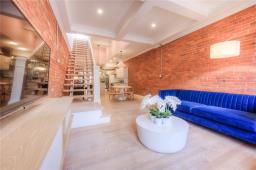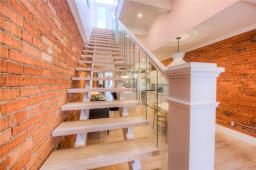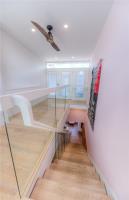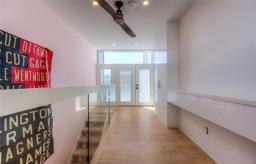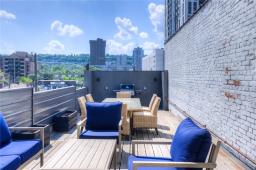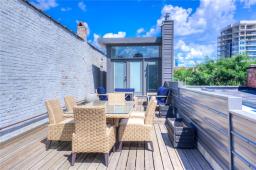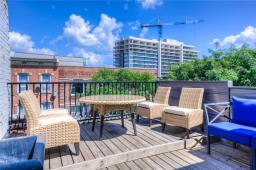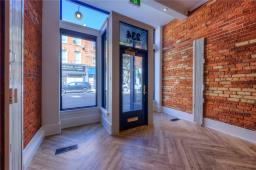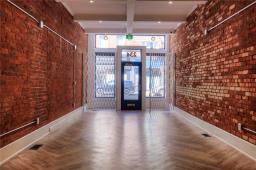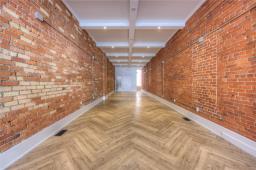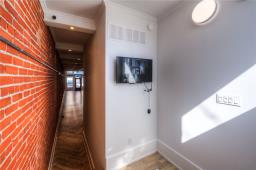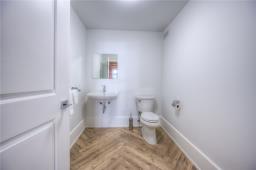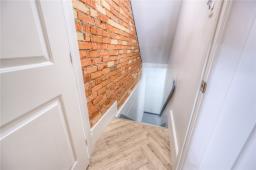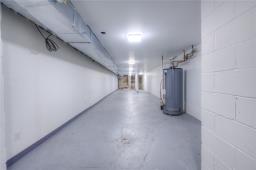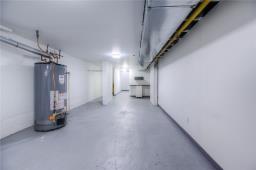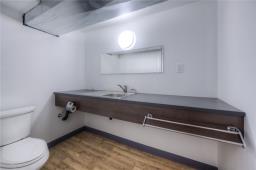1 Bedroom
4 Bathroom
1991 sqft
2 Level
Central Air Conditioning
Forced Air
$1,249,990
Welcome to 234 King Street East Winner of the Urban Design and Architecture Awards for 2017 for a multi use building!!! This multi use unit includes a main floor commercial store front unit. Boasting a clean slate for an investor to use their imagination of what they would like to do with it. The Second level is a stunning; attention to detail 1 bedroom apartment with the potential of being a 2 bedroom. With a fresh modern open concept look. Take a walk up a flight of stairs and you will find yourself on the roof top private terrace for you to relax and unwind from a busy work day away from the hustle and bustle of the downtown traffic. Multi-use unit commercial unit as well refer to MLS # X5359318 and H4116278 (id:35542)
Property Details
|
MLS® Number
|
H4116886 |
|
Property Type
|
Single Family |
|
Equipment Type
|
None |
|
Features
|
No Driveway |
|
Rental Equipment Type
|
None |
Building
|
Bathroom Total
|
4 |
|
Bedrooms Above Ground
|
1 |
|
Bedrooms Total
|
1 |
|
Appliances
|
Alarm System, Dishwasher, Refrigerator, Stove, Window Coverings |
|
Architectural Style
|
2 Level |
|
Basement Development
|
Partially Finished |
|
Basement Type
|
Full (partially Finished) |
|
Cooling Type
|
Central Air Conditioning |
|
Exterior Finish
|
Brick |
|
Foundation Type
|
Stone |
|
Half Bath Total
|
3 |
|
Heating Fuel
|
Natural Gas |
|
Heating Type
|
Forced Air |
|
Stories Total
|
2 |
|
Size Exterior
|
1991 Sqft |
|
Size Interior
|
1991 Sqft |
|
Type
|
House |
|
Utility Water
|
Municipal Water |
Parking
Land
|
Acreage
|
No |
|
Sewer
|
Municipal Sewage System |
|
Size Depth
|
80 Ft |
|
Size Frontage
|
13 Ft |
|
Size Irregular
|
13.5 X 80 |
|
Size Total Text
|
13.5 X 80|under 1/2 Acre |
|
Zoning Description
|
Res |
Rooms
| Level |
Type |
Length |
Width |
Dimensions |
|
Second Level |
Utility Room |
|
|
6' 1'' x 4' '' |
|
Second Level |
Bedroom |
|
|
12' 8'' x 17' 8'' |
|
Second Level |
Living Room |
|
|
12' 9'' x 13' 9'' |
|
Second Level |
Kitchen |
|
|
12' 10'' x 13' 11'' |
|
Second Level |
Dining Room |
|
|
12' 10'' x 11' 10'' |
|
Second Level |
3pc Bathroom |
|
|
Measurements not available |
|
Second Level |
2pc Bathroom |
|
|
Measurements not available |
|
Third Level |
Loft |
|
|
8' 9'' x 18' 3'' |
|
Basement |
Other |
|
|
12' 7'' x 62' 1'' |
|
Basement |
Utility Room |
|
|
12' 7'' x 7' '' |
|
Basement |
2pc Bathroom |
|
|
Measurements not available |
|
Ground Level |
2pc Bathroom |
|
|
Measurements not available |
|
Ground Level |
Other |
|
|
12' 11'' x 56' 3'' |
https://www.realtor.ca/real-estate/23626396/234-king-street-e-hamilton

