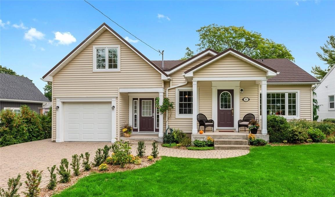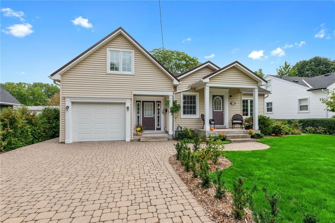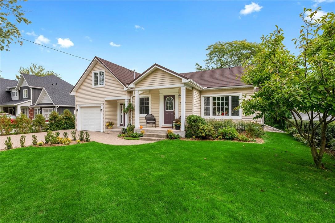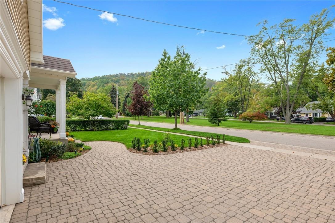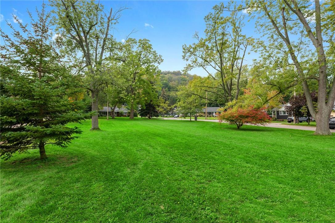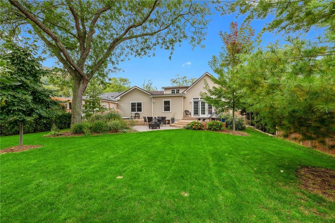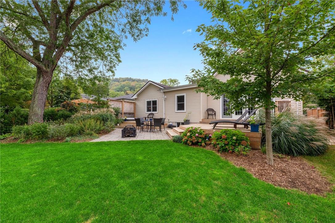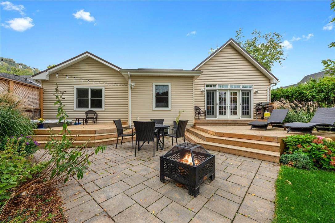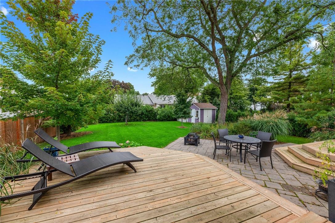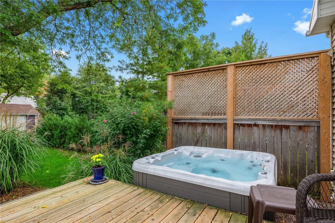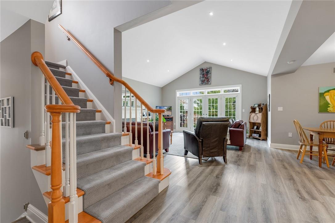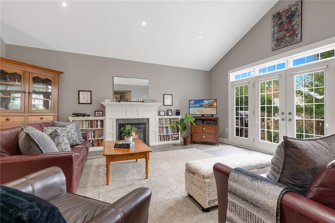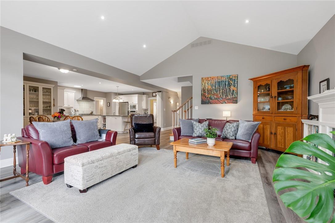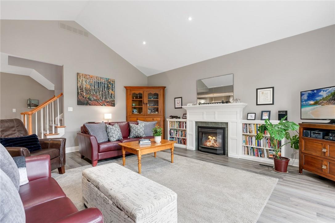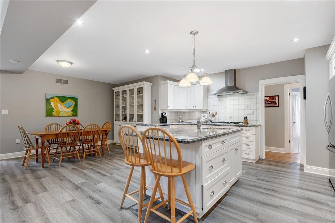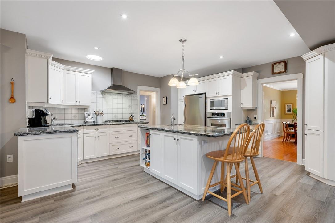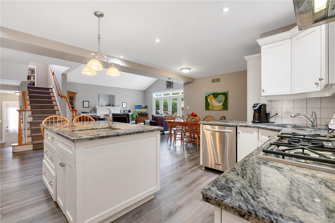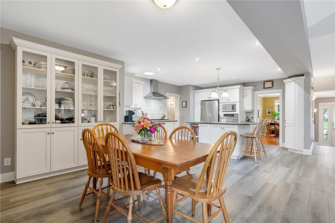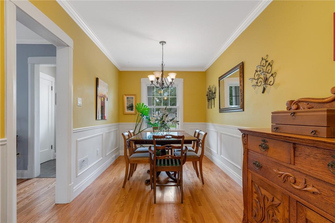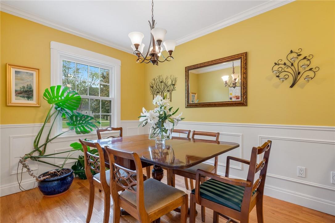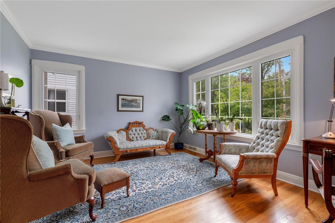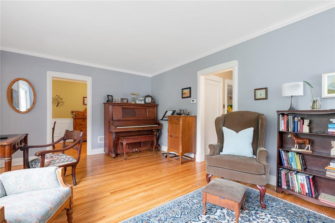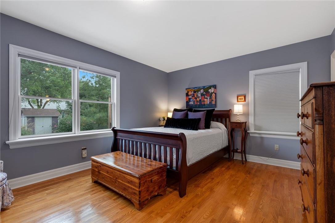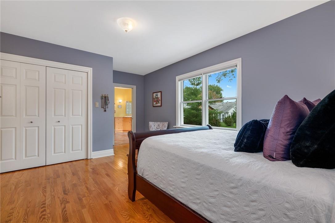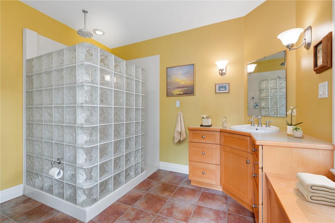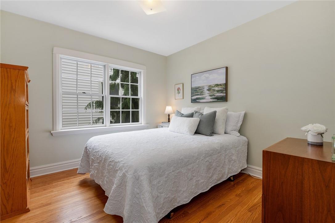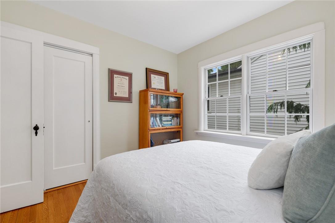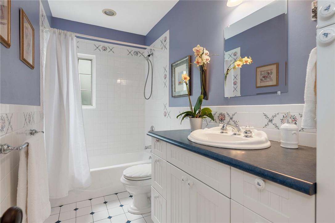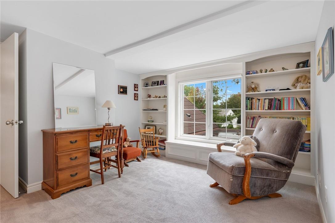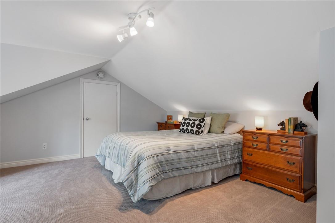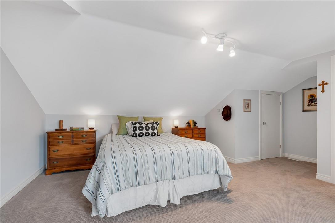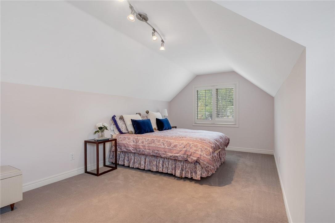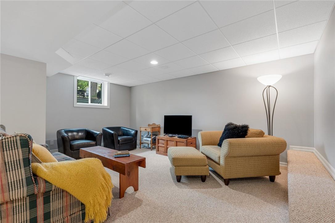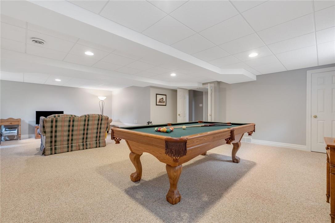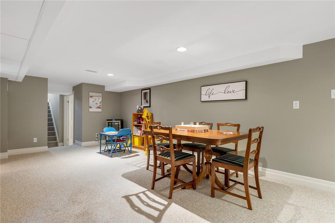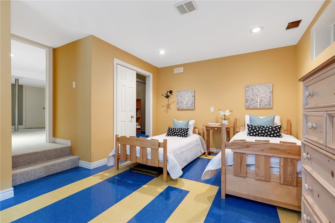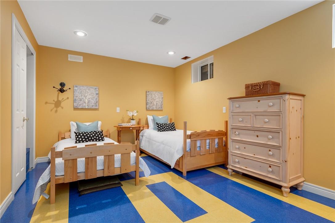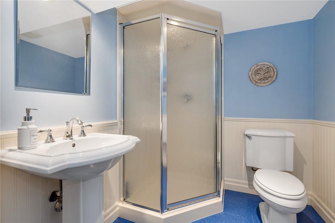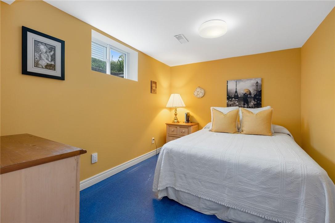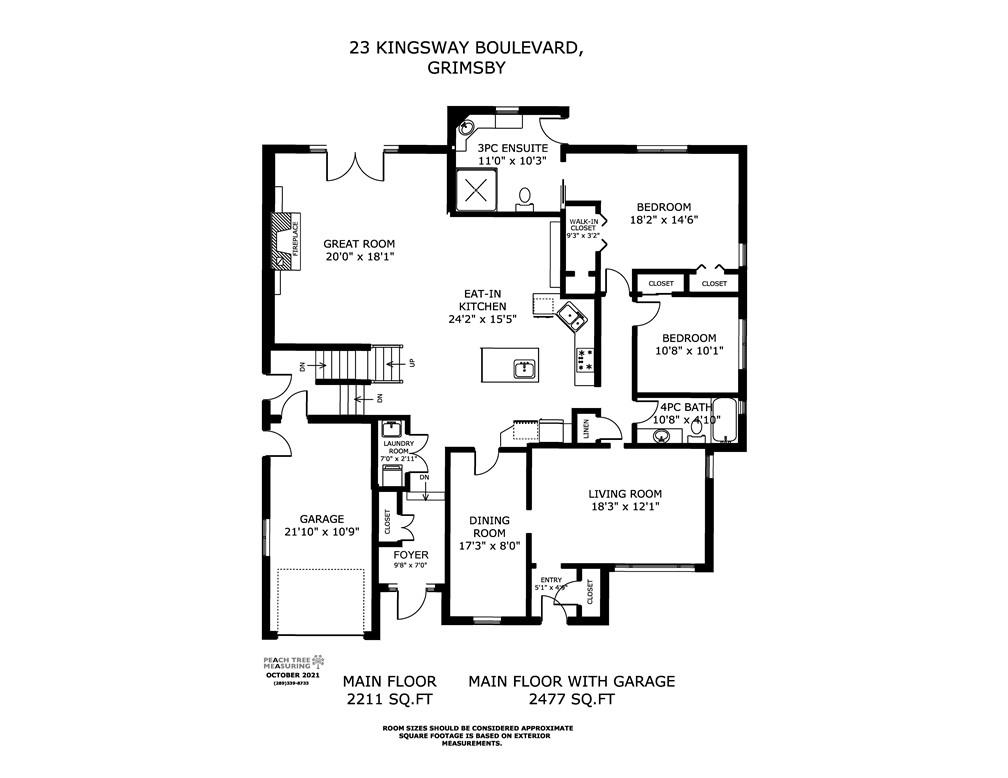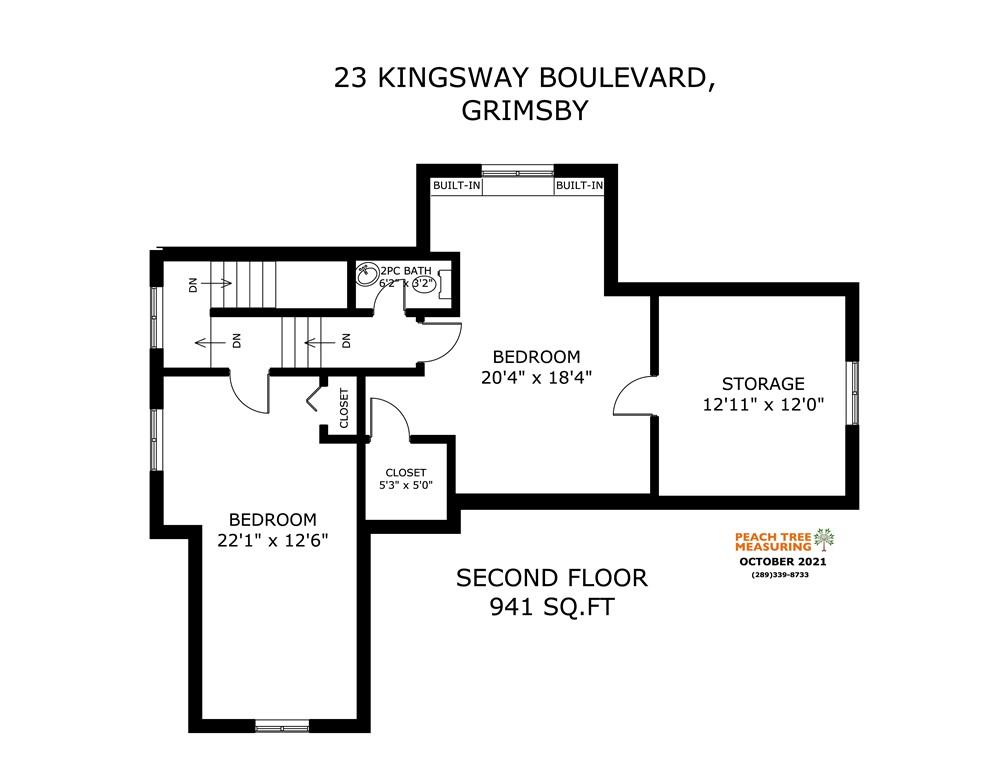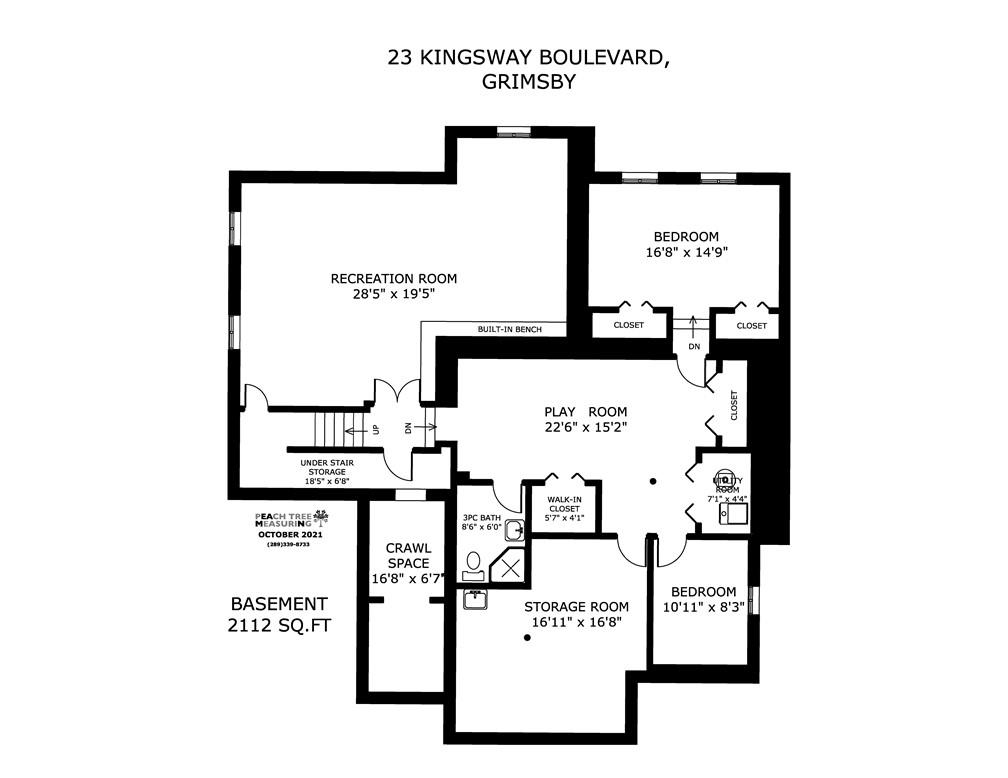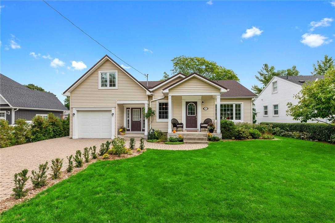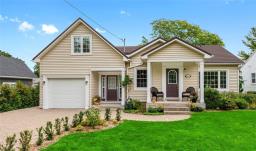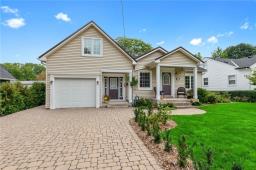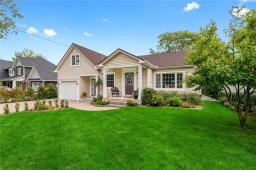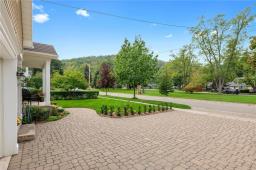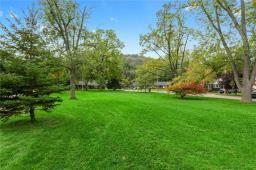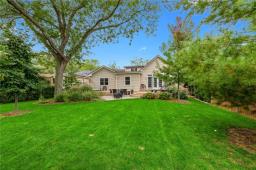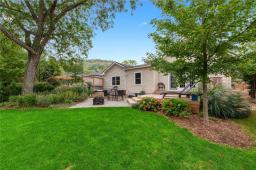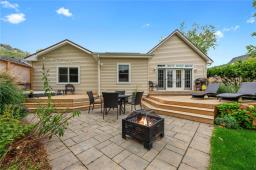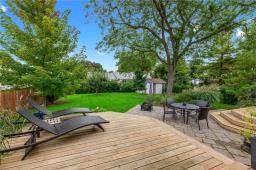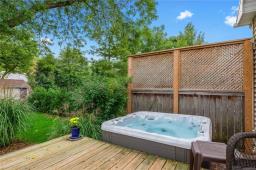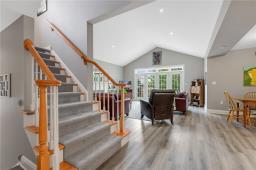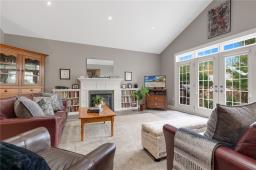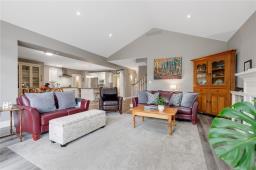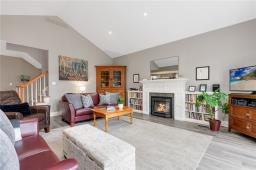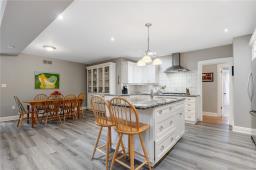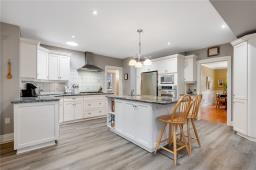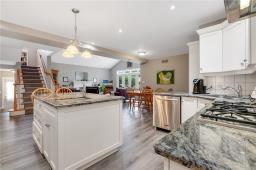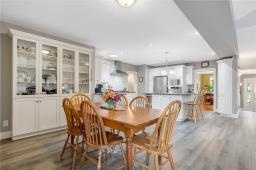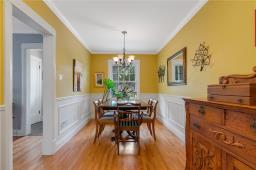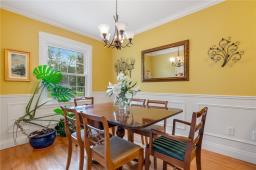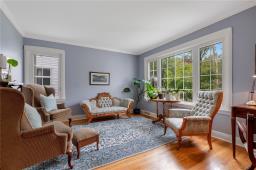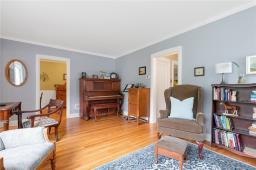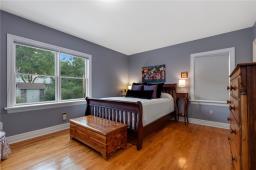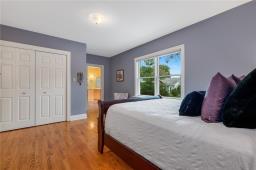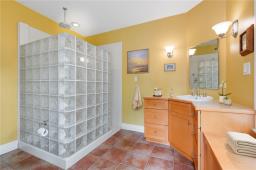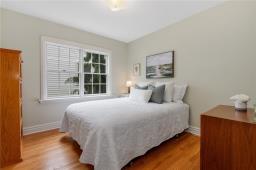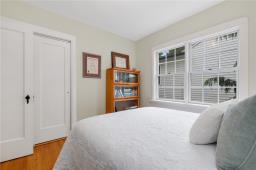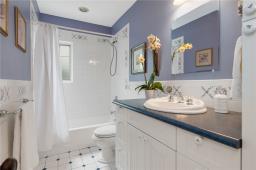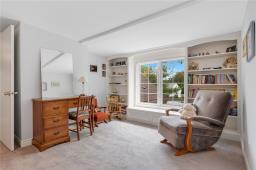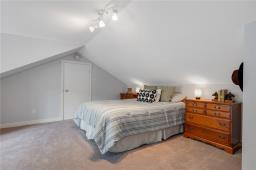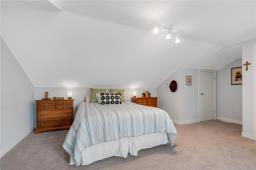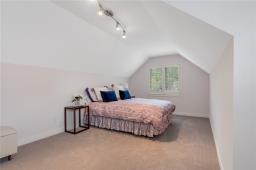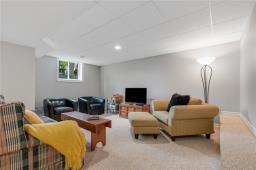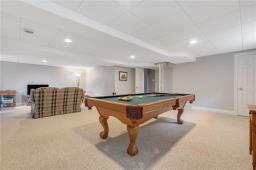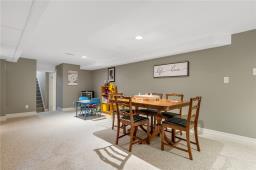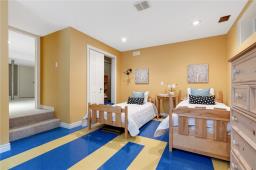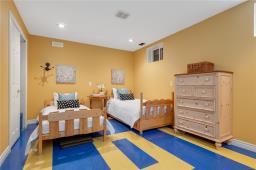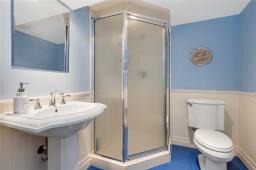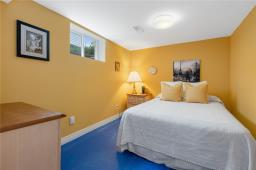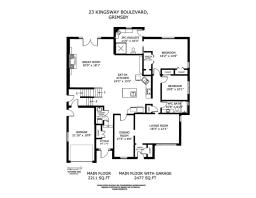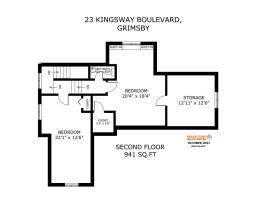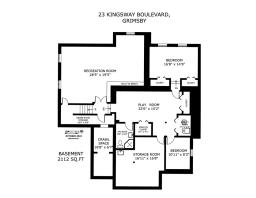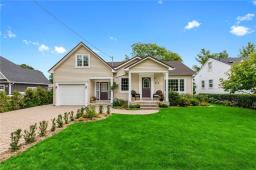6 Bedroom
4 Bathroom
3152 sqft
Fireplace
Central Air Conditioning
Forced Air
$1,449,800
SPACIOUS AND GRACIOUS, 4+2 BEDROOM, 3200 SQFT SCHAFER-BUILT BUNGALOFT, FULL OF CHARACTER AND CHARM. Set on a large property in most sought-after Kingsway Neighbourhood, among other character homes. Located in Historic downtown core with stunning Niagara Escarpment backdrop, and fronting on picturesque community park. Substantial addition boasts open concept design including Great room with soaring ceiling and fireplace. Fabulous gourmet kitchen opens to great room, with abundant cabinetry, large island, granite counters, and built-in appliances. Wall-to-wall transom windows with French doors lead to fully fenced backyard oasis, expansive decking and patio (new 2019), and stunning escarpment views. Master suite on main level, with walk-in closet, ensuite bath, and french doors leading to private deck and hot tub. Upper-level opens to two large bedrooms & bath. Open staircase to fully-finished lower-level with bright rec room, media space, pool table, 2 additional bedrooms, bath, and playroom. The large windows and private entrance make it ideal for in-law accommodation or nanny quarters. OTHER FEATURES INCLUDE: New steel roof 2018, 3.5 baths, hardwood floors, c/air, c/vac, garden shed, new hot tub 2016, main floor laundry, replacement windows, and so much more! Impeccable inside and out. A dream come true! (id:35542)
Property Details
|
MLS® Number
|
H4119259 |
|
Property Type
|
Single Family |
|
Equipment Type
|
None |
|
Features
|
Park Setting, Treed, Wooded Area, Park/reserve, Double Width Or More Driveway, Level |
|
Parking Space Total
|
3 |
|
Rental Equipment Type
|
None |
|
Structure
|
Shed |
|
View Type
|
View (panoramic) |
Building
|
Bathroom Total
|
4 |
|
Bedrooms Above Ground
|
4 |
|
Bedrooms Below Ground
|
2 |
|
Bedrooms Total
|
6 |
|
Appliances
|
Central Vacuum, Dryer, Washer, Hot Tub |
|
Basement Development
|
Finished |
|
Basement Type
|
Full (finished) |
|
Constructed Date
|
1952 |
|
Construction Style Attachment
|
Detached |
|
Cooling Type
|
Central Air Conditioning |
|
Exterior Finish
|
Vinyl Siding |
|
Fireplace Fuel
|
Gas |
|
Fireplace Present
|
Yes |
|
Fireplace Type
|
Other - See Remarks |
|
Foundation Type
|
Block, Poured Concrete |
|
Half Bath Total
|
1 |
|
Heating Fuel
|
Natural Gas |
|
Heating Type
|
Forced Air |
|
Stories Total
|
2 |
|
Size Exterior
|
3152 Sqft |
|
Size Interior
|
3152 Sqft |
|
Type
|
House |
|
Utility Water
|
Municipal Water |
Parking
|
Attached Garage
|
|
|
Inside Entry
|
|
|
Interlocked
|
|
Land
|
Acreage
|
No |
|
Sewer
|
Municipal Sewage System |
|
Size Depth
|
160 Ft |
|
Size Frontage
|
60 Ft |
|
Size Irregular
|
60 X 160 |
|
Size Total Text
|
60 X 160|under 1/2 Acre |
Rooms
| Level |
Type |
Length |
Width |
Dimensions |
|
Second Level |
Storage |
|
|
12' 11'' x 12' '' |
|
Second Level |
2pc Bathroom |
|
|
Measurements not available |
|
Second Level |
Bedroom |
|
|
20' 4'' x 18' 4'' |
|
Second Level |
Bedroom |
|
|
22' 1'' x 12' 6'' |
|
Basement |
Storage |
|
|
16' 11'' x 16' 8'' |
|
Basement |
3pc Bathroom |
|
|
Measurements not available |
|
Basement |
Bedroom |
|
|
10' 11'' x 8' 3'' |
|
Basement |
Bedroom |
|
|
16' 8'' x 14' 9'' |
|
Basement |
Recreation Room |
|
|
28' 5'' x 19' 5'' |
|
Ground Level |
Laundry Room |
|
|
Measurements not available |
|
Ground Level |
4pc Bathroom |
|
|
Measurements not available |
|
Ground Level |
Living Room |
|
|
18' 3'' x 12' '' |
|
Ground Level |
Dining Room |
|
|
17' 3'' x 8' '' |
|
Ground Level |
Bedroom |
|
|
10' 8'' x 10' 1'' |
|
Ground Level |
3pc Ensuite Bath |
|
|
Measurements not available |
|
Ground Level |
Bedroom |
|
|
18' 2'' x 14' 6'' |
|
Ground Level |
Eat In Kitchen |
|
|
24' 2'' x 15' 5'' |
|
Ground Level |
Great Room |
|
|
20' '' x 18' 1'' |
|
Ground Level |
Foyer |
|
|
Measurements not available |
https://www.realtor.ca/real-estate/23729303/23-kingsway-boulevard-grimsby

