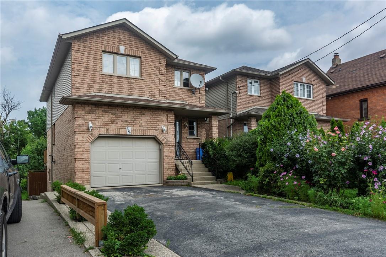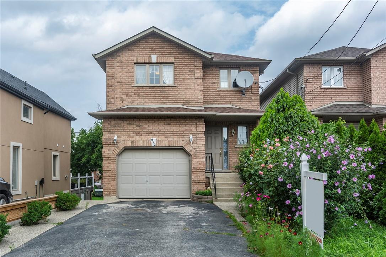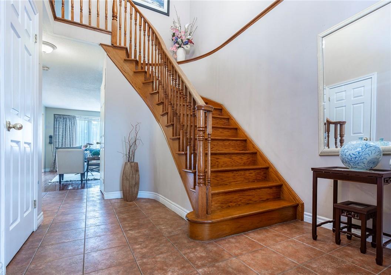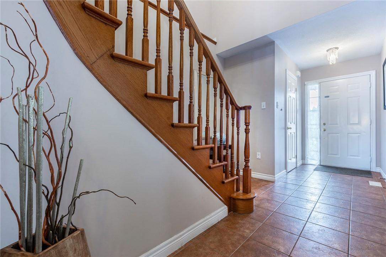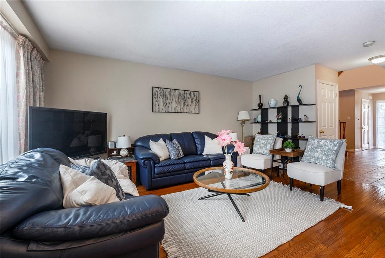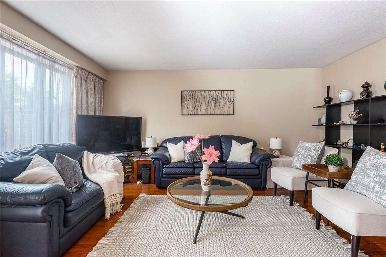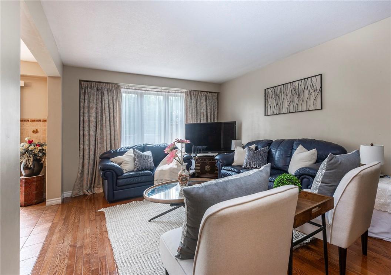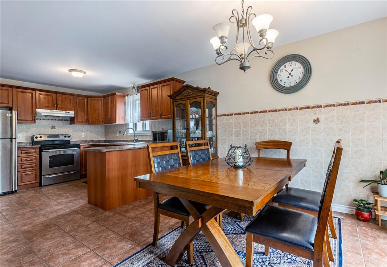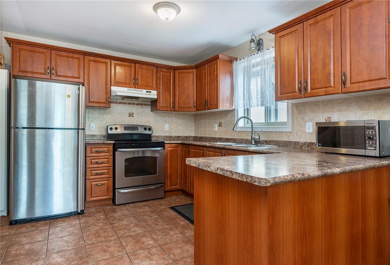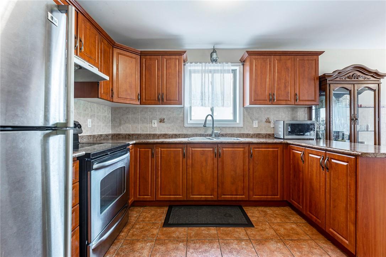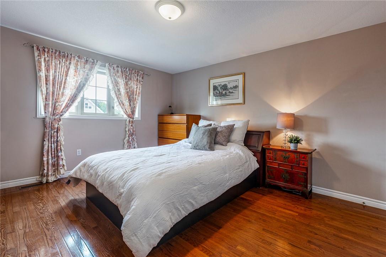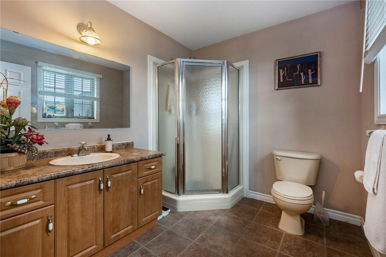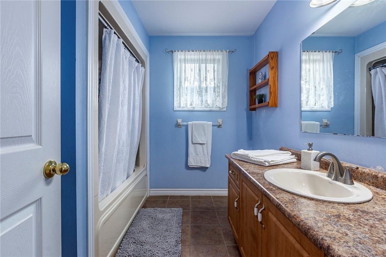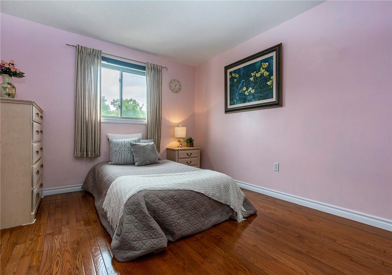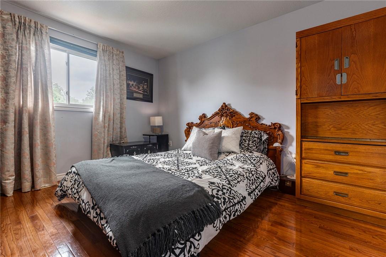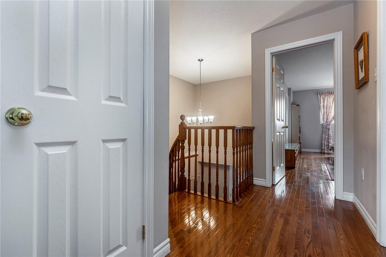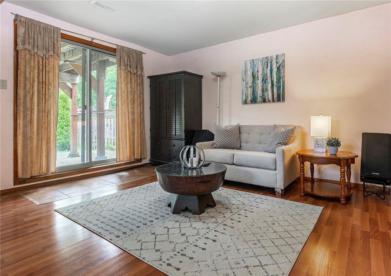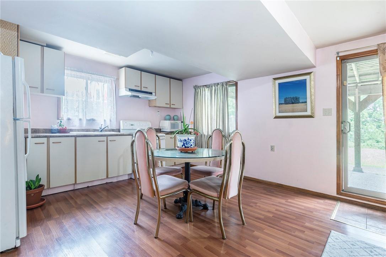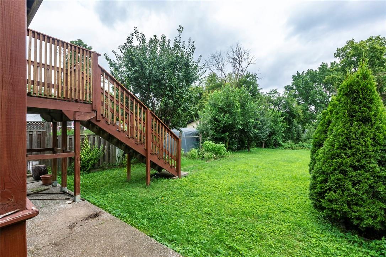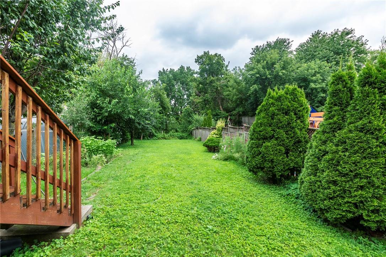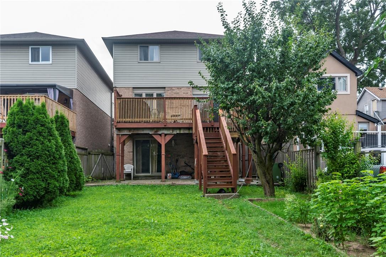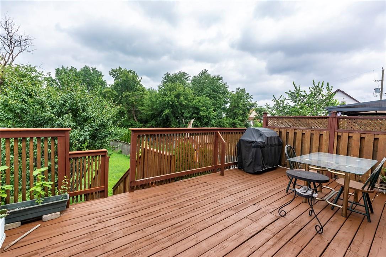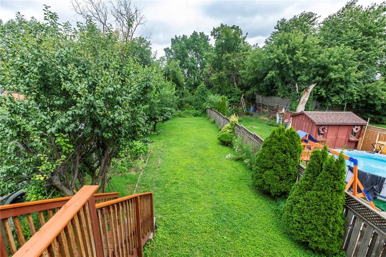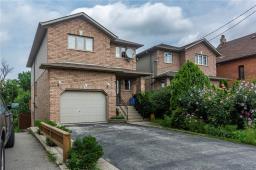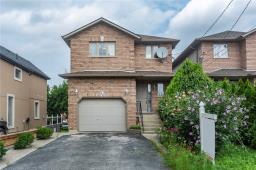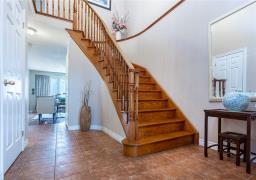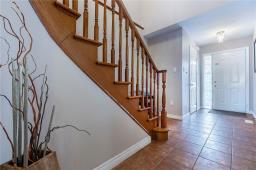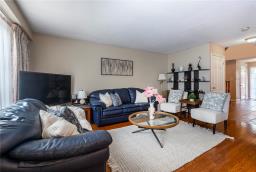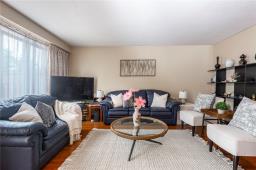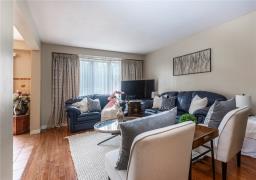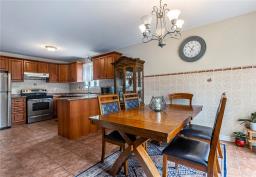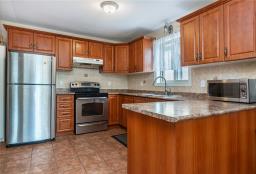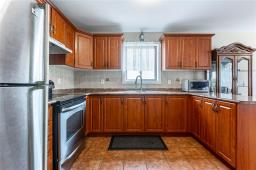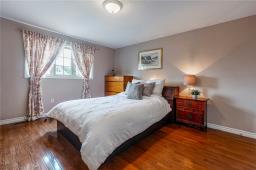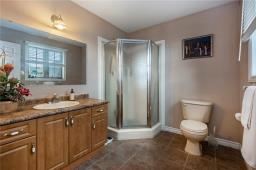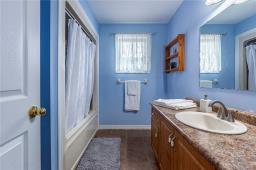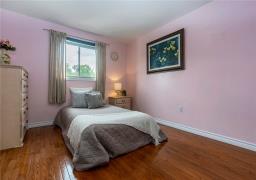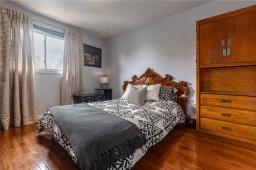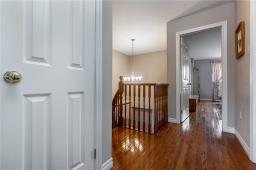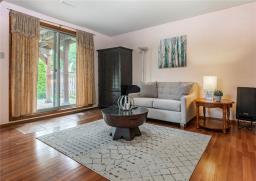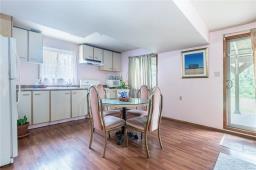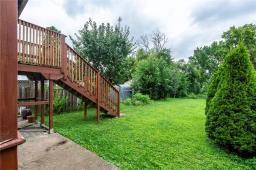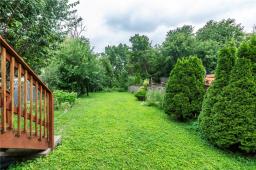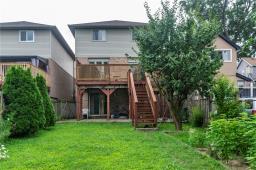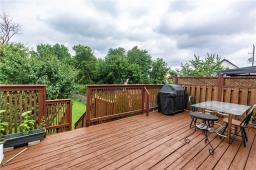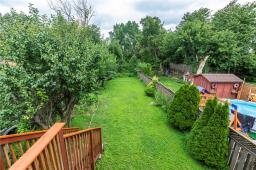3 Bedroom
4 Bathroom
1450 sqft
2 Level
Central Air Conditioning
Forced Air
$919,900
Detached 2 storey Newer build located in very popular, established, sought after 10++ Hamilton neighbourhood! Welcoming foyer presents the main floor open concept design. Spacious kitchen with lots of cabinets and great eat in dining with access to the deck, overlooking the large back yard. Nice bright living room and dining room and powder room complete this level. On the second floor you will find the large master bedroom with ensuite bath, 2 more large bedrooms and a 4 piece bath. Hardwood floor and tile throughout. Bright walkout finished basement includes its own kitchen, rec room and 3 piece bath. Room for a bedroom if you like and could suit in-law!! Beautiful large deck and large well maintained fully fenced backyard. Close to schools, parks, shopping, services and hospitals. Easy access to major highways. In the heart of the waterfront development on Piers 5-8 West Harbour. This one won't last long! (id:35542)
Property Details
|
MLS® Number
|
H4114283 |
|
Property Type
|
Single Family |
|
Amenities Near By
|
Hospital, Public Transit, Schools |
|
Equipment Type
|
None |
|
Features
|
Park Setting, Park/reserve, Double Width Or More Driveway, Paved Driveway, Automatic Garage Door Opener, In-law Suite |
|
Parking Space Total
|
5 |
|
Rental Equipment Type
|
None |
Building
|
Bathroom Total
|
4 |
|
Bedrooms Above Ground
|
3 |
|
Bedrooms Total
|
3 |
|
Appliances
|
Dryer, Refrigerator, Stove, Washer, Window Coverings |
|
Architectural Style
|
2 Level |
|
Basement Development
|
Finished |
|
Basement Type
|
Full (finished) |
|
Constructed Date
|
2003 |
|
Construction Style Attachment
|
Detached |
|
Cooling Type
|
Central Air Conditioning |
|
Exterior Finish
|
Brick |
|
Foundation Type
|
Poured Concrete |
|
Half Bath Total
|
1 |
|
Heating Fuel
|
Natural Gas |
|
Heating Type
|
Forced Air |
|
Stories Total
|
2 |
|
Size Exterior
|
1450 Sqft |
|
Size Interior
|
1450 Sqft |
|
Type
|
House |
|
Utility Water
|
Municipal Water |
Parking
Land
|
Acreage
|
No |
|
Land Amenities
|
Hospital, Public Transit, Schools |
|
Sewer
|
Municipal Sewage System |
|
Size Depth
|
180 Ft |
|
Size Frontage
|
30 Ft |
|
Size Irregular
|
30.05 X 180.18 |
|
Size Total Text
|
30.05 X 180.18|under 1/2 Acre |
Rooms
| Level |
Type |
Length |
Width |
Dimensions |
|
Second Level |
4pc Bathroom |
|
|
' '' x ' '' |
|
Second Level |
Bedroom |
|
|
12' 2'' x 11' '' |
|
Second Level |
Bedroom |
|
|
10' '' x 15' 7'' |
|
Second Level |
3pc Ensuite Bath |
|
|
' '' x ' '' |
|
Second Level |
Primary Bedroom |
|
|
16' 10'' x 12' 10'' |
|
Basement |
Recreation Room |
|
|
11' 5'' x 17' '' |
|
Basement |
Kitchen |
|
|
12' 7'' x 14' 6'' |
|
Basement |
3pc Bathroom |
|
|
' '' x ' '' |
|
Basement |
Laundry Room |
|
|
' '' x ' '' |
|
Ground Level |
2pc Bathroom |
|
|
' '' x ' '' |
|
Ground Level |
Living Room |
|
|
11' '' x 17' 2'' |
|
Ground Level |
Dining Room |
|
|
12' 9'' x 9' 1'' |
|
Ground Level |
Kitchen |
|
|
11' 2'' x 9' 1'' |
|
Ground Level |
Foyer |
|
|
4' 7'' x 17' 8'' |
https://www.realtor.ca/real-estate/23545873/227-wood-street-e-hamilton

