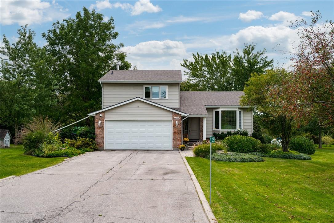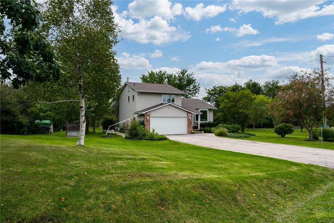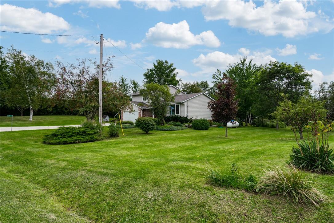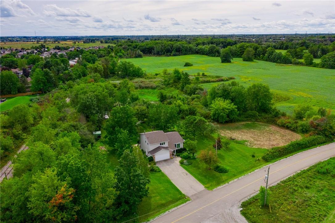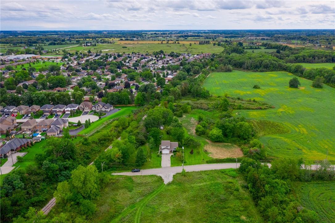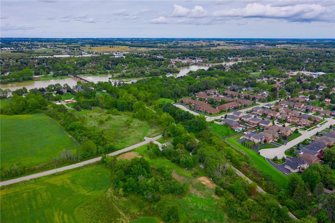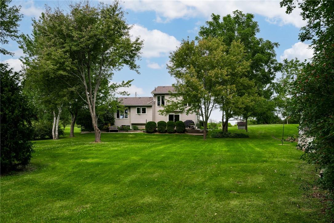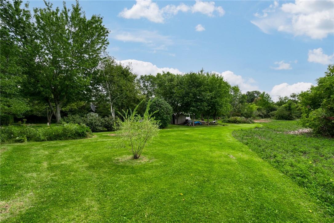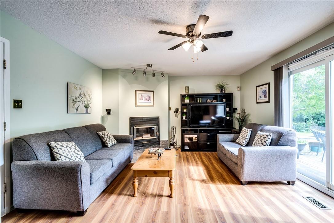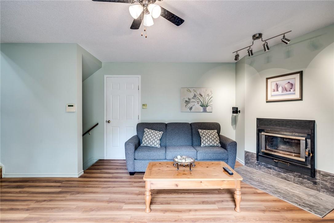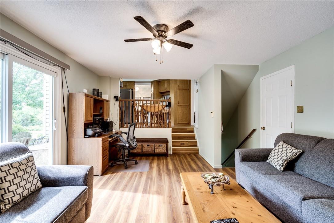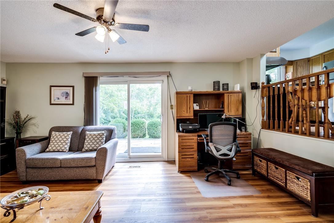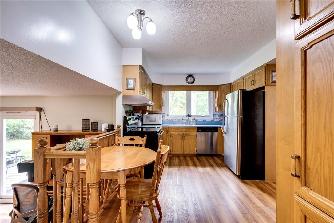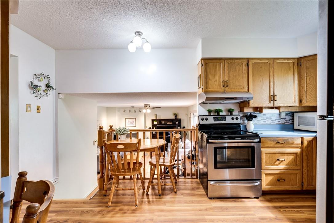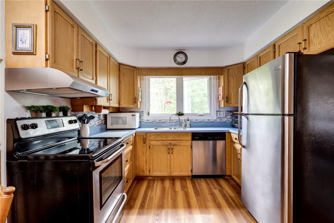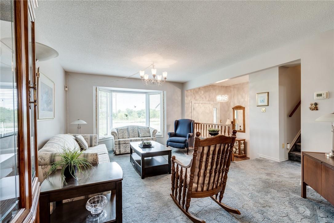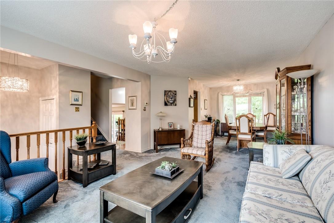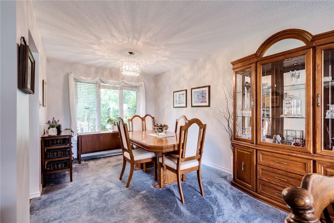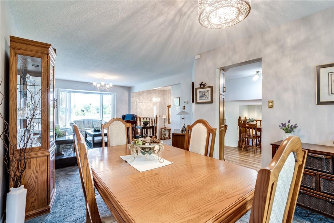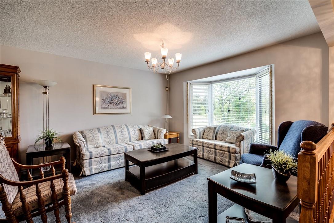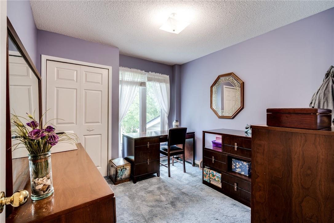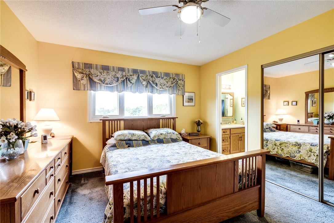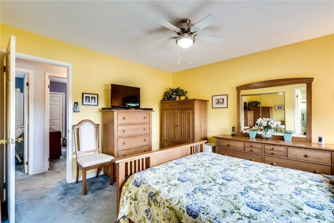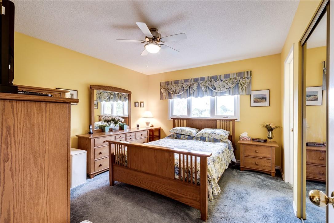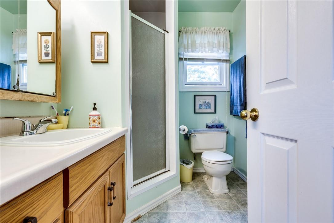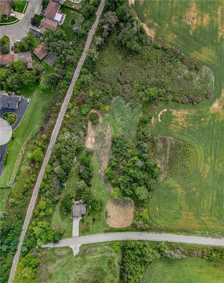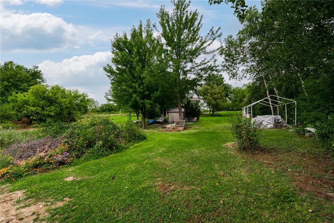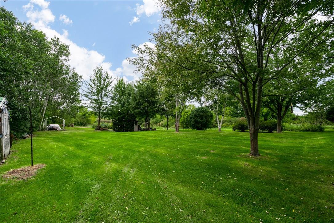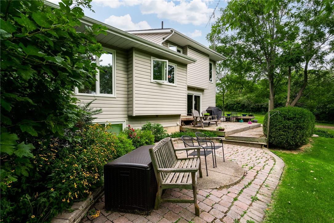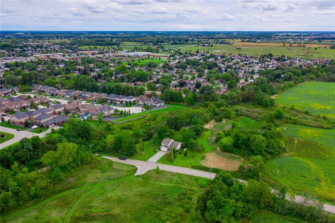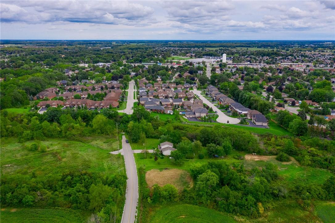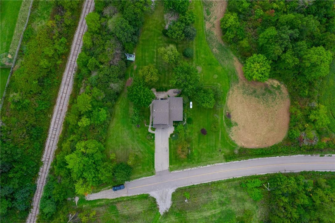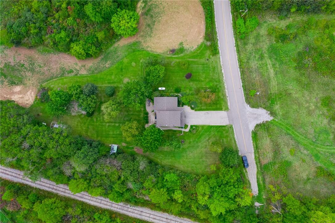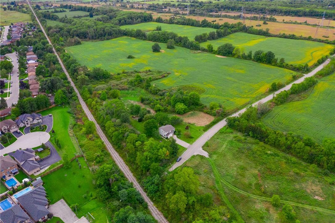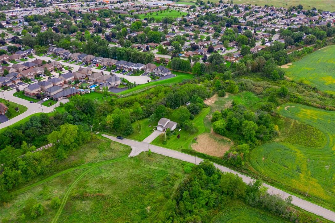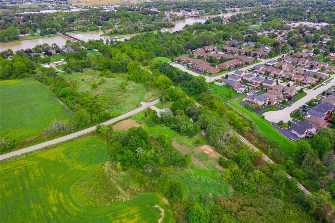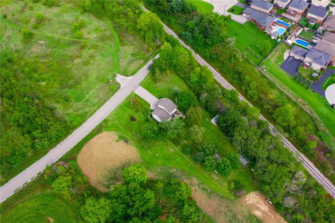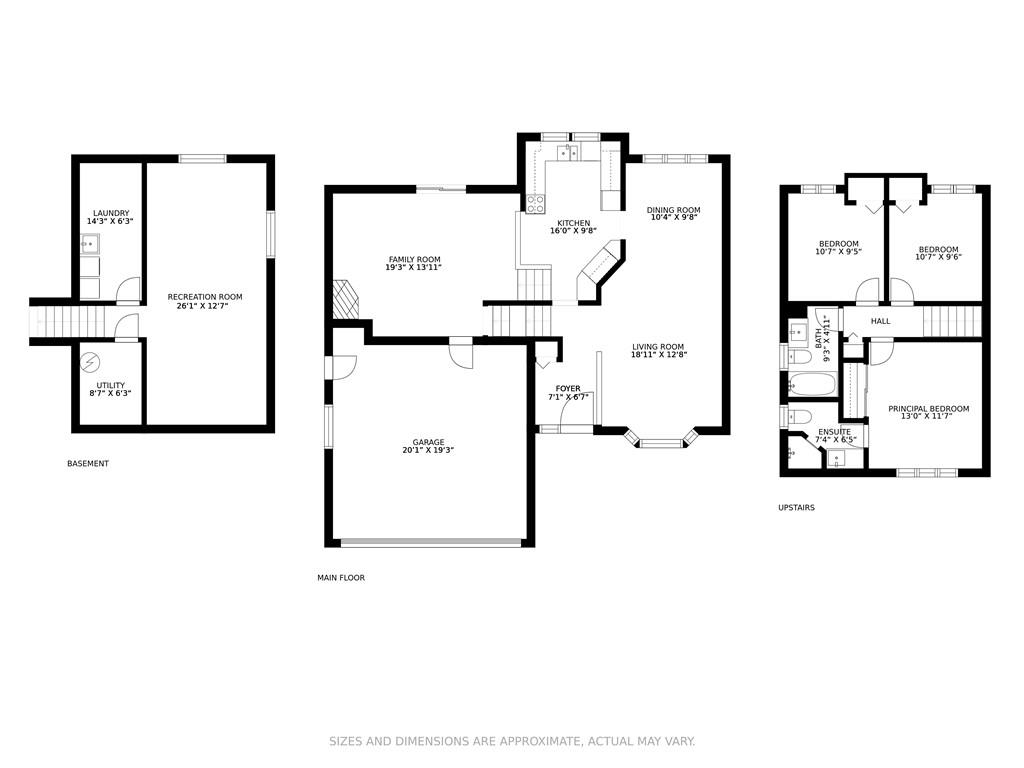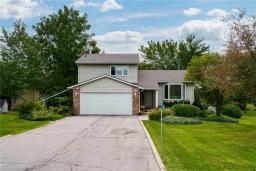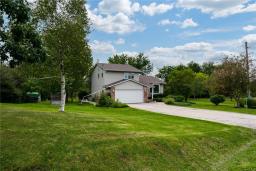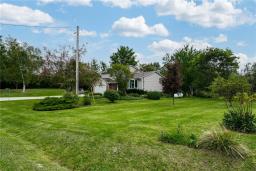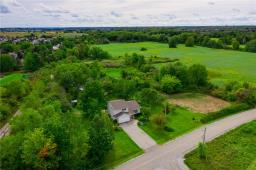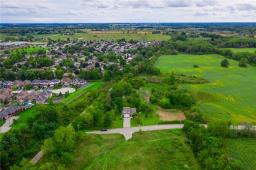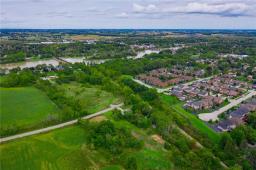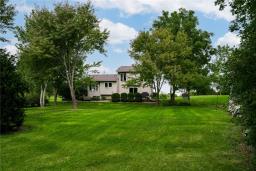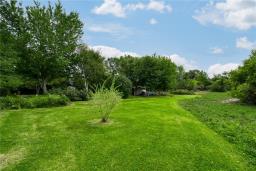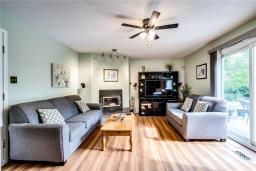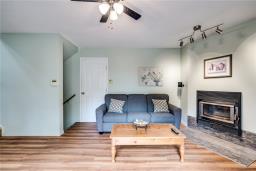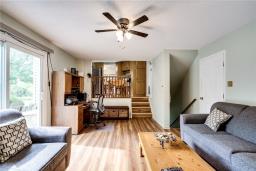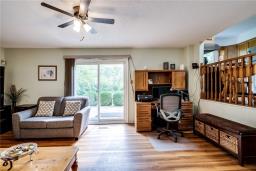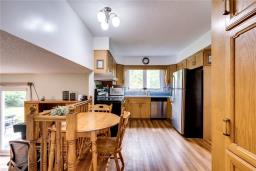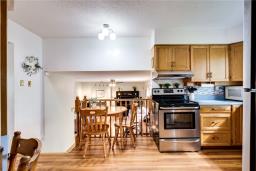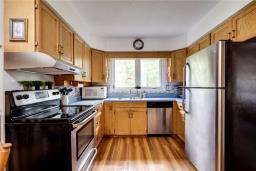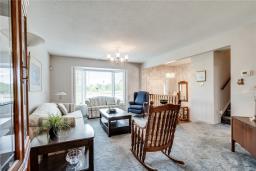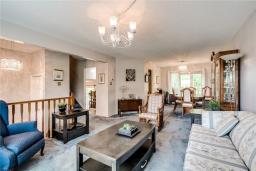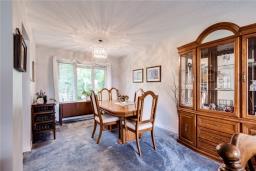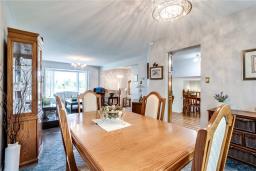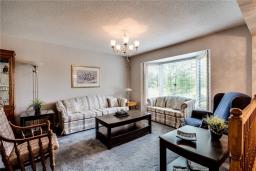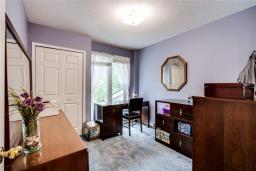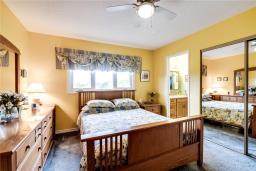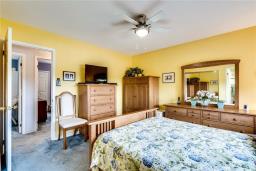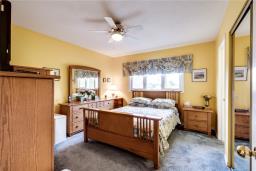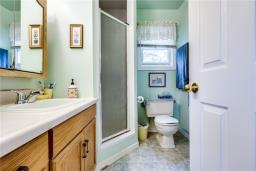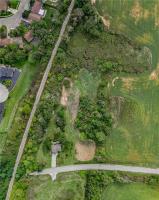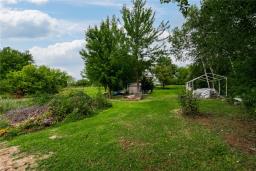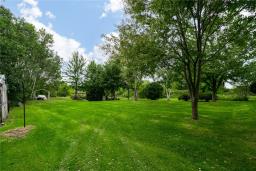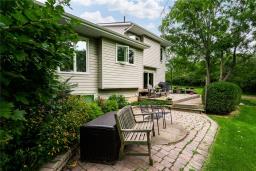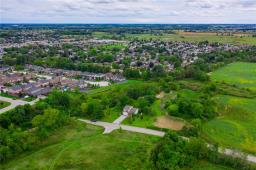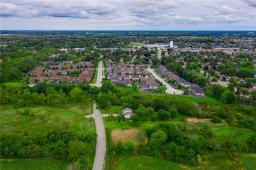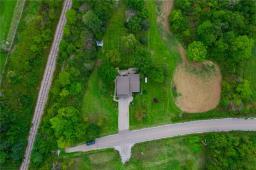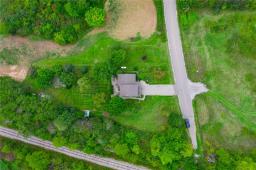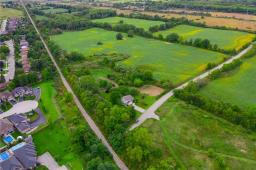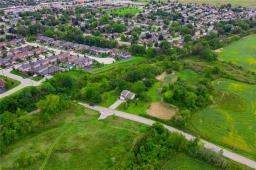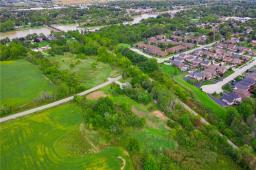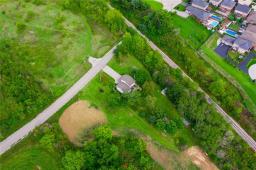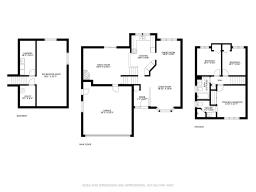3 Bedroom
2 Bathroom
1530 sqft
Fireplace
Forced Air
Acreage
$749,000
Private rural living! Situated on just over 2.3 acres in the heart of beautiful Caledonia, just steps to the Grand River. Tucked away at the end of a private country road and surrounded by nature, this home offers the utmost in privacy. Very well maintained 4 level side split offering 3 bedrooms & 2 bathrooms. Large living / dining room combination, master bedroom w/ ensuite, kitchen overlooking the family room with gas fireplace and sliding doors to backyard. Large double car garage with interior access and side door. Parking for 6 cars in double wide driveway. Roof 2017. Spectacular backyard surrounded by nature. These types of properties do not come along every day. Book your private showing today! (id:35542)
Property Details
|
MLS® Number
|
H4117985 |
|
Property Type
|
Single Family |
|
Equipment Type
|
Water Heater |
|
Features
|
Double Width Or More Driveway, Paved Driveway, Country Residential |
|
Parking Space Total
|
8 |
|
Rental Equipment Type
|
Water Heater |
Building
|
Bathroom Total
|
2 |
|
Bedrooms Above Ground
|
3 |
|
Bedrooms Total
|
3 |
|
Appliances
|
Central Vacuum, Dishwasher, Dryer, Freezer, Refrigerator, Stove, Water Softener, Washer |
|
Basement Development
|
Partially Finished |
|
Basement Type
|
Partial (partially Finished) |
|
Constructed Date
|
1989 |
|
Construction Style Attachment
|
Detached |
|
Exterior Finish
|
Brick, Vinyl Siding |
|
Fireplace Fuel
|
Wood |
|
Fireplace Present
|
Yes |
|
Fireplace Type
|
Other - See Remarks |
|
Foundation Type
|
Poured Concrete |
|
Heating Fuel
|
Propane |
|
Heating Type
|
Forced Air |
|
Size Exterior
|
1530 Sqft |
|
Size Interior
|
1530 Sqft |
|
Type
|
House |
|
Utility Water
|
Drilled Well, Well |
Parking
Land
|
Acreage
|
Yes |
|
Sewer
|
Septic System |
|
Size Frontage
|
256 Ft |
|
Size Irregular
|
253.50 X 984.05 X 660.88 X 68.84 X 68.84 X 30.08 X |
|
Size Total Text
|
253.50 X 984.05 X 660.88 X 68.84 X 68.84 X 30.08 X|2 - 4.99 Acres |
|
Soil Type
|
Clay |
Rooms
| Level |
Type |
Length |
Width |
Dimensions |
|
Second Level |
Bedroom |
|
|
10' 7'' x 9' 6'' |
|
Second Level |
Bedroom |
|
|
10' 7'' x 9' 6'' |
|
Second Level |
4pc Bathroom |
|
|
10' 7'' x 9' 5'' |
|
Second Level |
3pc Ensuite Bath |
|
|
7' 4'' x 6' 5'' |
|
Second Level |
Primary Bedroom |
|
|
13' '' x 11' 7'' |
|
Basement |
Storage |
|
|
14' 3'' x 6' 3'' |
|
Basement |
Other |
|
|
8' 7'' x 6' 3'' |
|
Basement |
Recreation Room |
|
|
26' 1'' x 12' 7'' |
|
Ground Level |
Family Room |
|
|
19' 3'' x 13' 11'' |
|
Ground Level |
Kitchen |
|
|
16' '' x 9' 8'' |
|
Ground Level |
Dining Room |
|
|
10' 4'' x 9' 8'' |
|
Ground Level |
Living Room |
|
|
18' 11'' x 12' 8'' |
|
Ground Level |
Foyer |
|
|
6' 7'' x 7' 1'' |
https://www.realtor.ca/real-estate/23672510/225-stirling-street-caledonia

