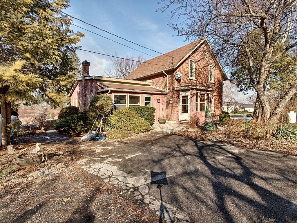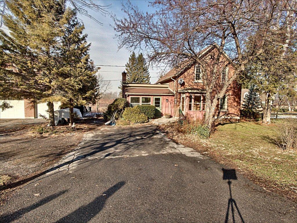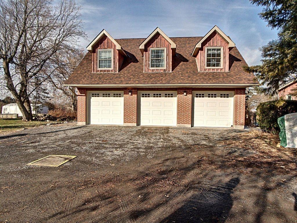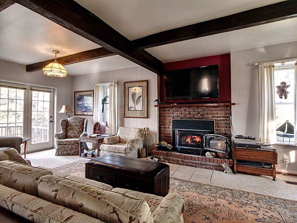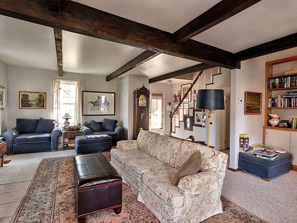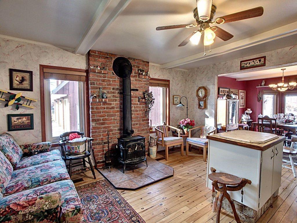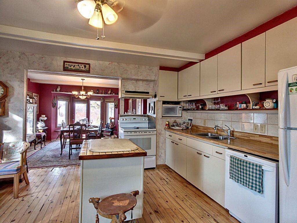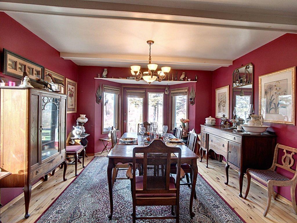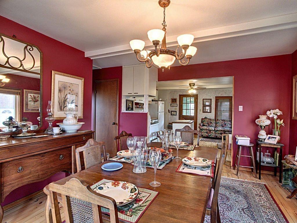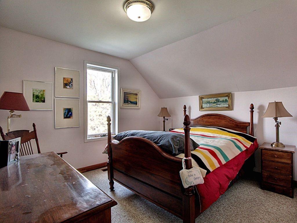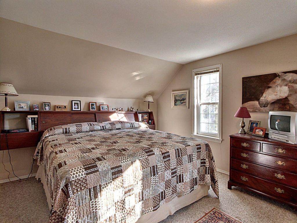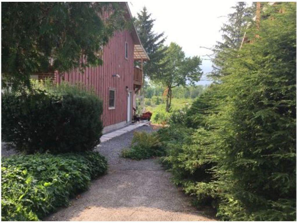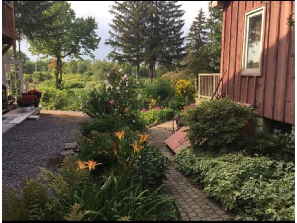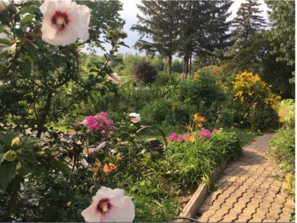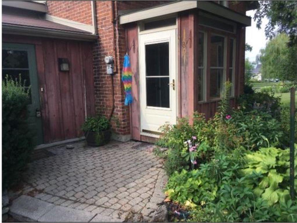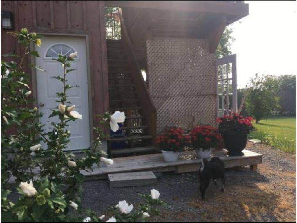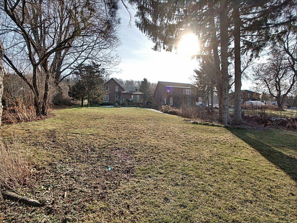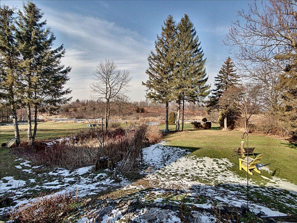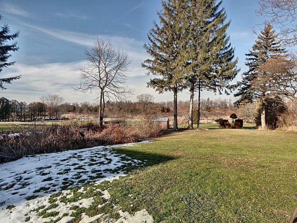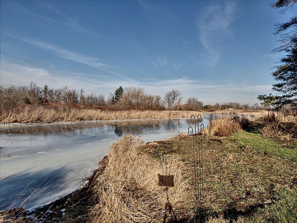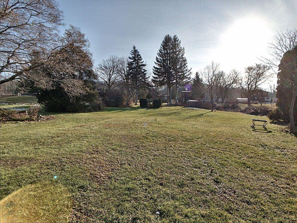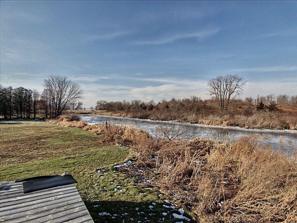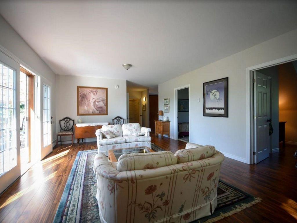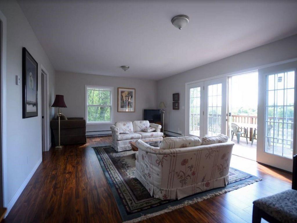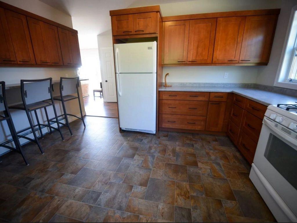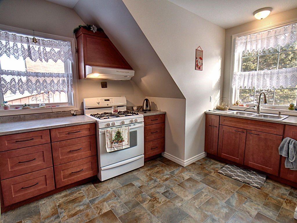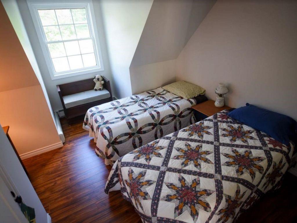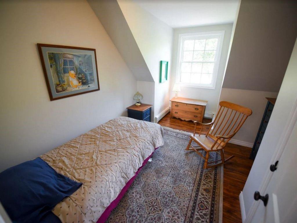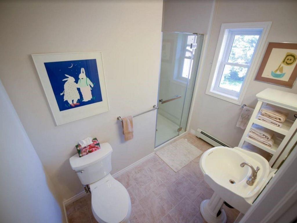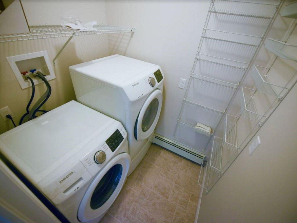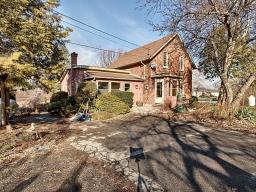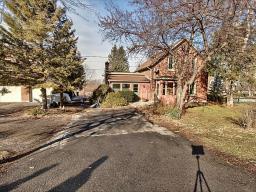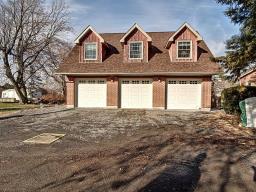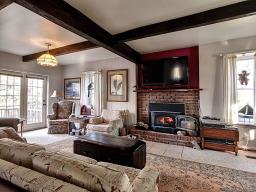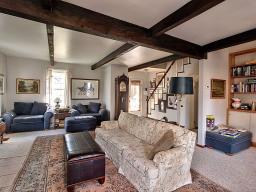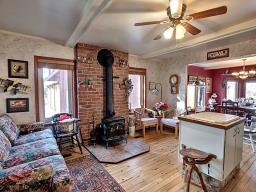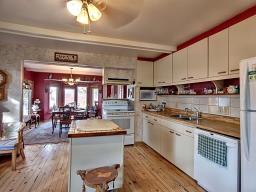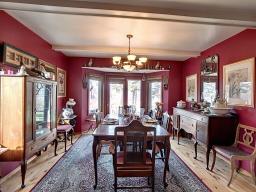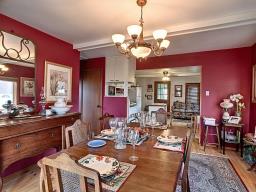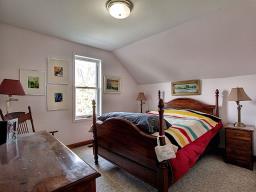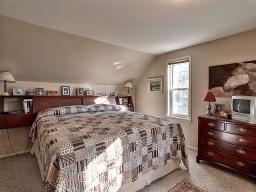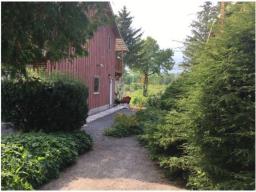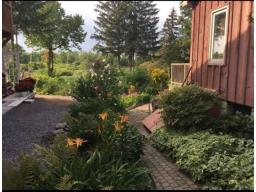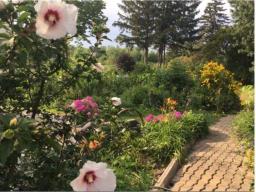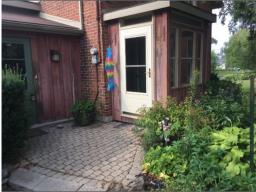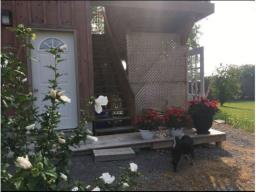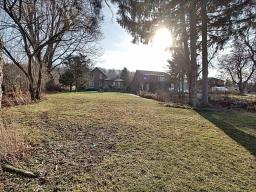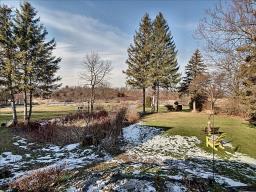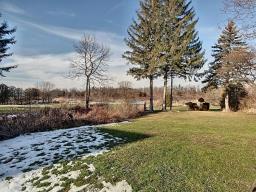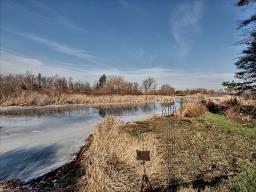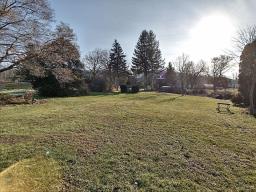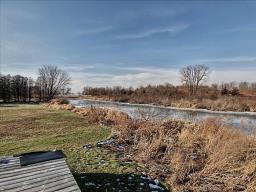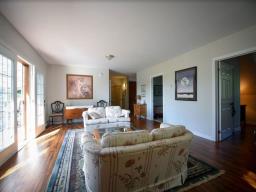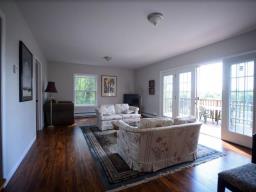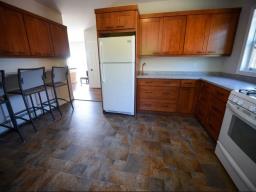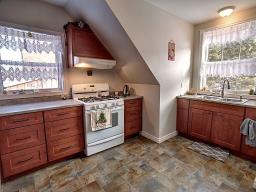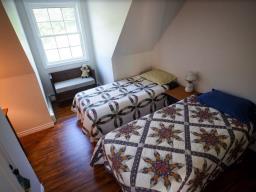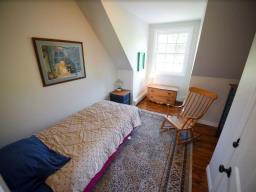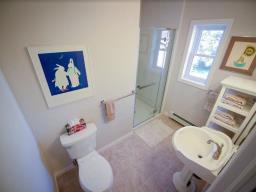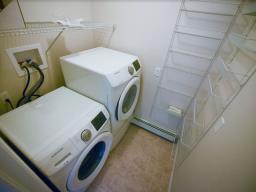905-979-1715
couturierrealty@gmail.com
2228 County 3 Road Prince Edward County, Ontario K0K 1L0
4 Bedroom
4 Bathroom
1124 sqft
2 Level
Forced Air
Waterfront
$945,000
Beautiful & Well Maintained Family Home In Prince Edward County On The Bay Of Quinte. This 2 Bedroom, 2 Bathroom Home Features A Separate 2 Bedroom, 2 Bathroom Loft Overtop The Detached 2 Car Garage. Enjoy The Outdoors On The Large & Private Treelined Lot Backing Onto The Chanel That Goes Out To The Bay Of Quinte. Truly A Must See! (id:35542)
Property Details
| MLS® Number | H4116927 |
| Property Type | Single Family |
| Equipment Type | None |
| Features | Crushed Stone Driveway, Country Residential |
| Parking Space Total | 12 |
| Rental Equipment Type | None |
| Water Front Type | Waterfront |
Building
| Bathroom Total | 4 |
| Bedrooms Above Ground | 4 |
| Bedrooms Total | 4 |
| Appliances | Dishwasher, Dryer, Refrigerator, Stove, Washer & Dryer, Window Coverings |
| Architectural Style | 2 Level |
| Basement Development | Unfinished |
| Basement Type | Full (unfinished) |
| Construction Style Attachment | Detached |
| Exterior Finish | Brick |
| Foundation Type | Stone |
| Half Bath Total | 2 |
| Heating Fuel | Propane |
| Heating Type | Forced Air |
| Stories Total | 2 |
| Size Exterior | 1124 Sqft |
| Size Interior | 1124 Sqft |
| Type | House |
| Utility Water | Dug Well, Well |
Parking
| Detached Garage | |
| Gravel |
Land
| Acreage | No |
| Sewer | Septic System |
| Size Depth | 447 Ft |
| Size Frontage | 115 Ft |
| Size Irregular | 115 X 447.36 |
| Size Total Text | 115 X 447.36|1/2 - 1.99 Acres |
| Zoning Description | R2 |
Rooms
| Level | Type | Length | Width | Dimensions |
|---|---|---|---|---|
| Second Level | 3pc Bathroom | Measurements not available | ||
| Second Level | 4pc Bathroom | Measurements not available | ||
| Second Level | Living Room | 14' 3'' x 13' 2'' | ||
| Second Level | Kitchen | 13' 8'' x 10' '' | ||
| Second Level | Dining Room | 14' 3'' x 8' 7'' | ||
| Second Level | Bedroom | 13' 9'' x 8' 1'' | ||
| Second Level | Bedroom | 13' 9'' x 9' 4'' | ||
| Second Level | Bedroom | 11' 2'' x 10' 2'' | ||
| Second Level | Primary Bedroom | 14' '' x 12' 4'' | ||
| Ground Level | 2pc Bathroom | Measurements not available | ||
| Ground Level | 2pc Bathroom | Measurements not available | ||
| Ground Level | Living Room | 25' 6'' x 11' 8'' | ||
| Ground Level | Kitchen | 10' 10'' x 14' 6'' | ||
| Ground Level | Dining Room | 16' 10'' x 12' 5'' | ||
| Ground Level | Den | 11' '' x 8' 3'' |
https://www.realtor.ca/real-estate/23626392/2228-county-3-road-prince-edward-county
Interested?
Contact us for more information

