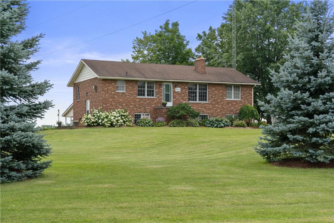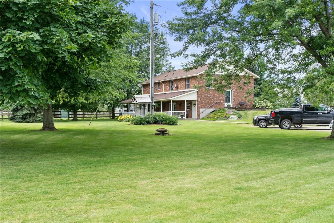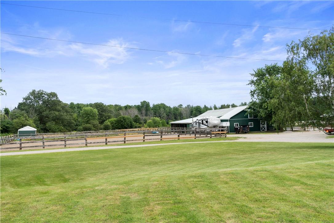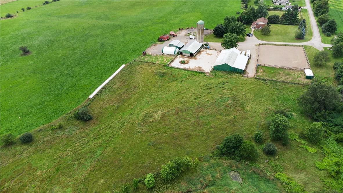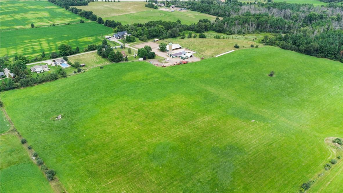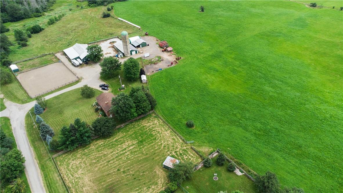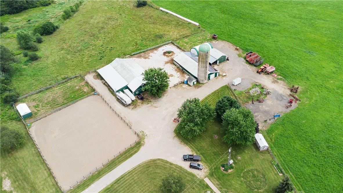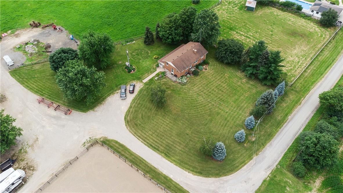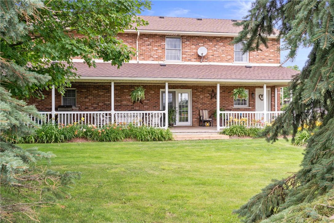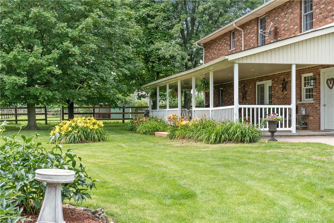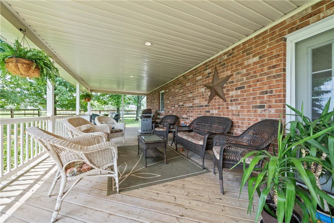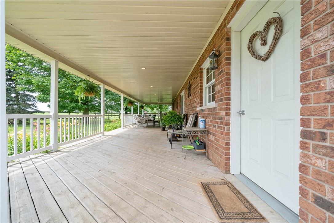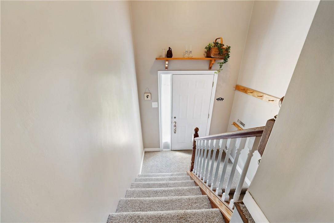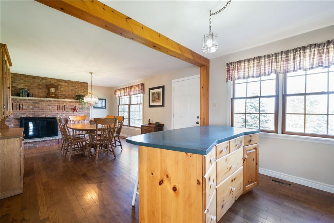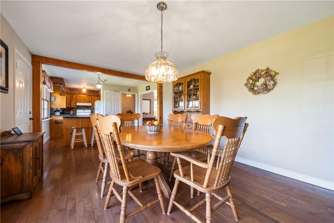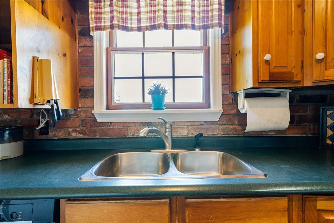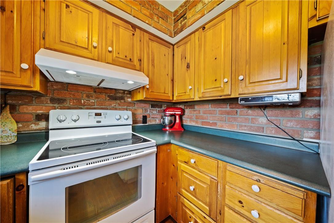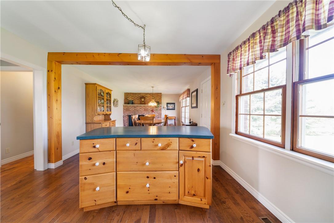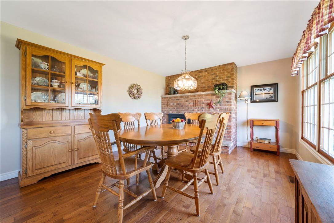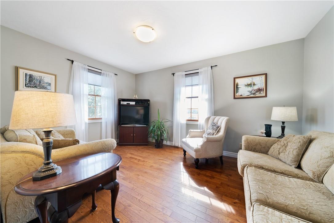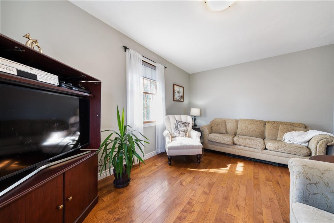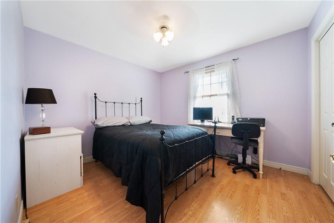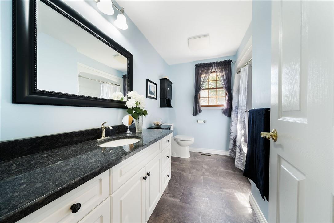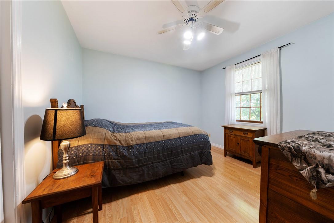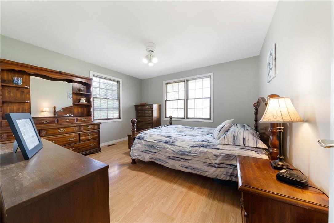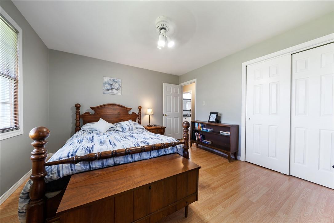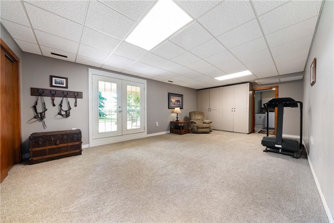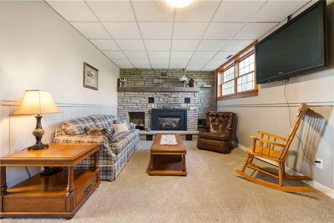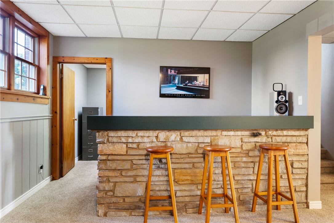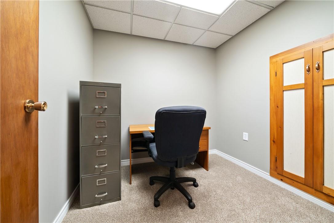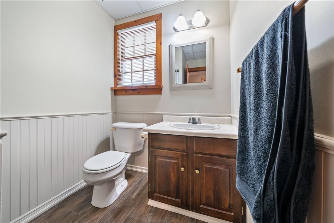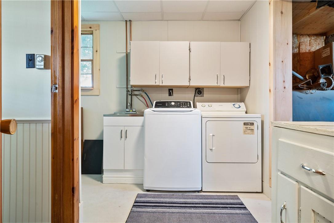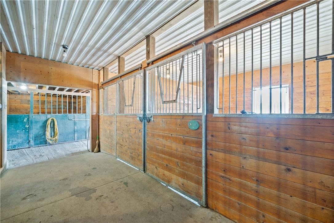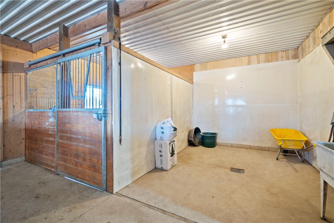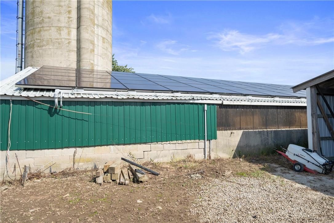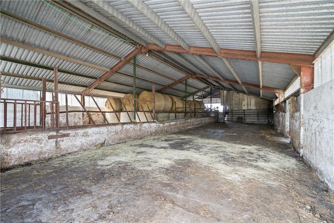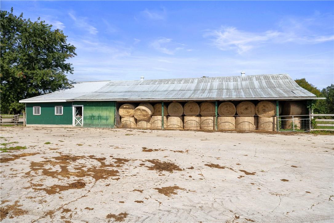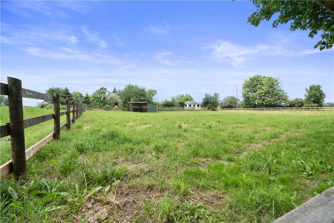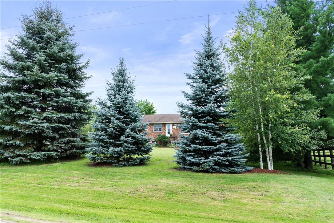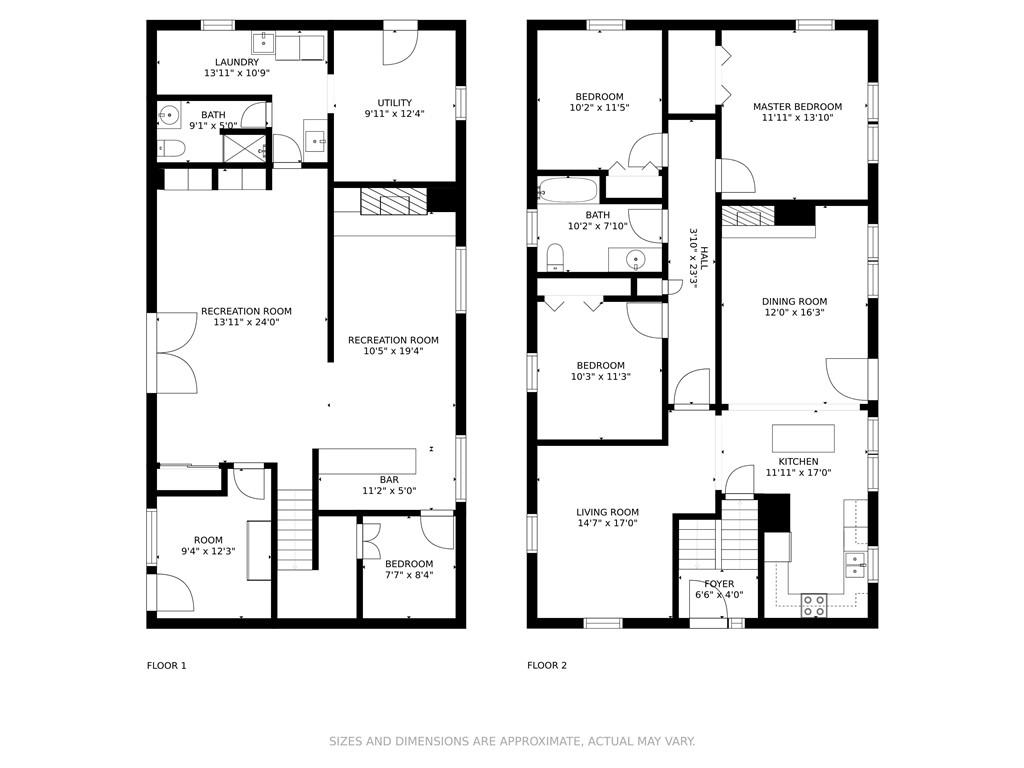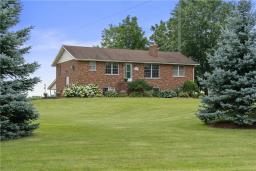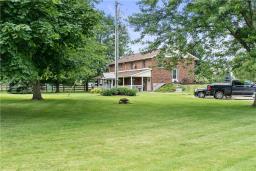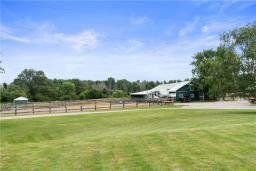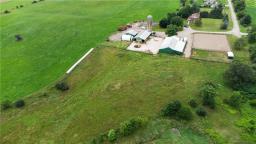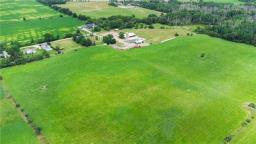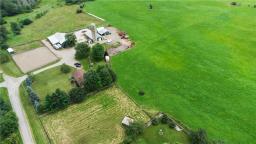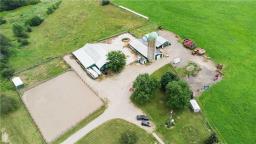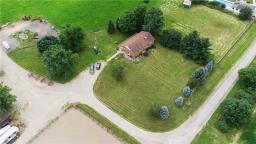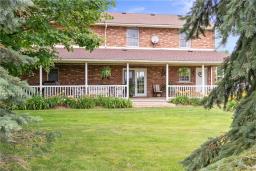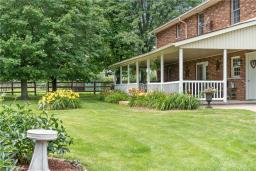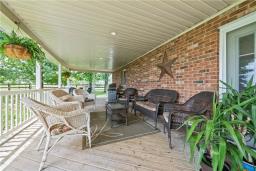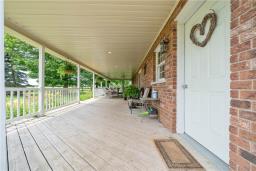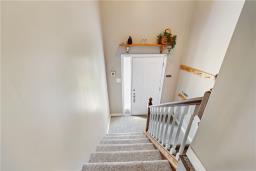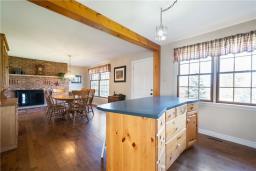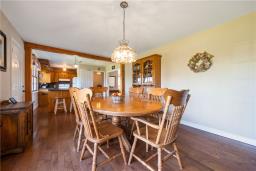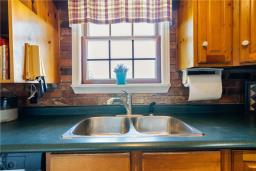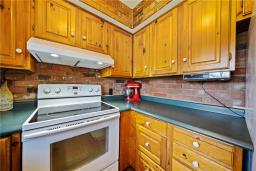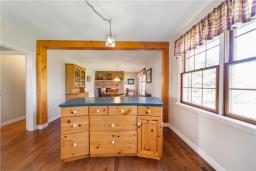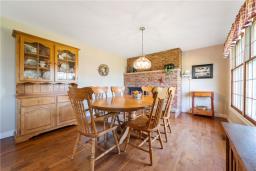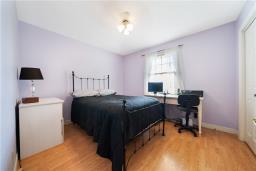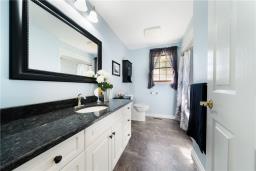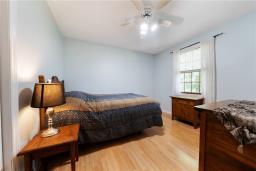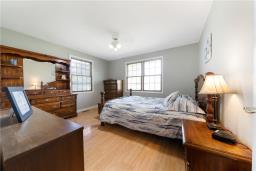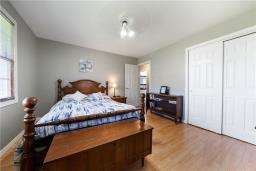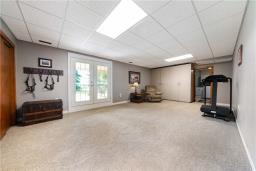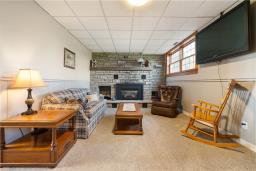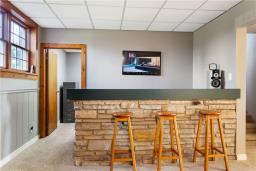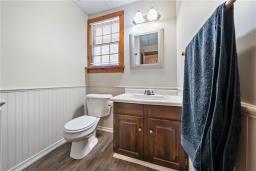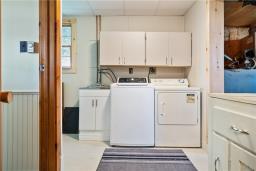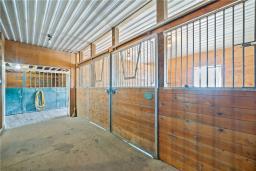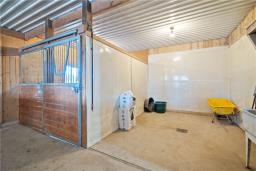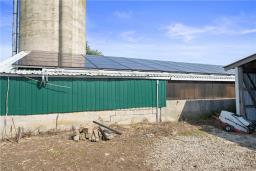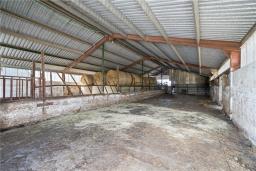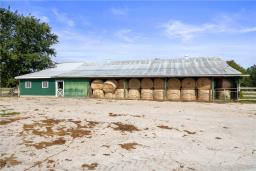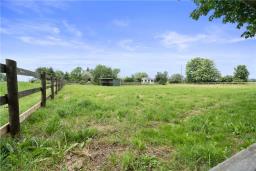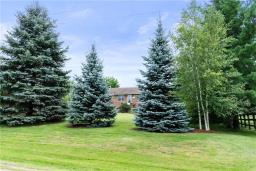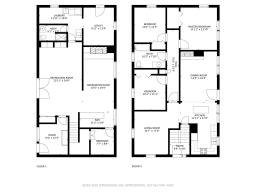3 Bedroom
2 Bathroom
2708 sqft
Fireplace
Forced Air
Acreage
$1,995,000
CALLING ALL EQUINE ENTHUSIASTS! Welcome to 2224 6th Concession Rd W. This 2,700 sqft solid brick raised ranch and 28.5-acre property offers an impeccably maintained 3 bedroom, 2 bathroom home nestled on a quiet rural cul-de-sac just outside the village of Sheffield. The main floor offers a country cozy eat-in kitchen with a center island, focal fireplace and hardwood floors that lead you to the living room, bedrooms and 4 PC bathroom. The fully finished lower level boasts a convenient mudroom, 3 PC bathroom, large rec room, cozy family room with a bar area and an additional fireplace making this an ideal spot to entertain or unwind at the end of a long day. Make your way outdoors to the beautiful wide verandah that provides the perfect spot to sit, relax and take in the view! The farm is perfectly arranged for a mixed-use of equine and cattle featuring a 74' x 92' equine barn complete with feed room, tack room, 8 stalls, wash stall, 100' x 140' fenced sand ring and two paddocks with run-ins. The 40' x 80' cattle barn with silo offers a 40' center manger and cement barnyard. The farm also offers a 20' x 30' heated and insulated workshop as well as a 24' x 36' coverall building. The solar panels on the cattle barn present a fantastic passive income with 9 years remaining of the microFIT contract. Rarely does an opportunity present itself to acquire a property like this one, come and see for yourself! (id:35542)
Property Details
|
MLS® Number
|
H4118267 |
|
Property Type
|
Single Family |
|
Amenities Near By
|
Recreation, Schools |
|
Community Features
|
Community Centre |
|
Equipment Type
|
None |
|
Features
|
Park Setting, Park/reserve, Conservation/green Belt, Double Width Or More Driveway, Crushed Stone Driveway, Country Residential |
|
Parking Space Total
|
10 |
|
Rental Equipment Type
|
None |
Building
|
Bathroom Total
|
2 |
|
Bedrooms Above Ground
|
3 |
|
Bedrooms Total
|
3 |
|
Appliances
|
Central Vacuum, Dishwasher, Dryer, Microwave, Refrigerator, Stove, Washer, Window Coverings |
|
Basement Development
|
Finished |
|
Basement Type
|
Full (finished) |
|
Constructed Date
|
1979 |
|
Construction Style Attachment
|
Detached |
|
Exterior Finish
|
Brick, Vinyl Siding |
|
Fireplace Fuel
|
Propane,wood |
|
Fireplace Present
|
Yes |
|
Fireplace Type
|
Other - See Remarks,other - See Remarks |
|
Foundation Type
|
Block |
|
Heating Fuel
|
Oil |
|
Heating Type
|
Forced Air |
|
Size Exterior
|
2708 Sqft |
|
Size Interior
|
2708 Sqft |
|
Type
|
House |
|
Utility Water
|
Drilled Well, Well |
Parking
Land
|
Acreage
|
Yes |
|
Land Amenities
|
Recreation, Schools |
|
Sewer
|
Septic System |
|
Size Depth
|
1056 Ft |
|
Size Frontage
|
968 Ft |
|
Size Irregular
|
968.67 X 1056.89 |
|
Size Total Text
|
968.67 X 1056.89|25 - 50 Acres |
|
Soil Type
|
Loam |
Rooms
| Level |
Type |
Length |
Width |
Dimensions |
|
Sub-basement |
Utility Room |
|
|
Measurements not available |
|
Sub-basement |
Laundry Room |
|
|
13' 11'' x 10' 9'' |
|
Sub-basement |
Mud Room |
|
|
9' 4'' x 12' 3'' |
|
Sub-basement |
3pc Bathroom |
|
|
Measurements not available |
|
Sub-basement |
Den |
|
|
7' 7'' x 8' 4'' |
|
Sub-basement |
Family Room |
|
|
10' 5'' x 19' 4'' |
|
Sub-basement |
Recreation Room |
|
|
13' 11'' x 24' '' |
|
Ground Level |
Primary Bedroom |
|
|
11' 11'' x 13' 10'' |
|
Ground Level |
Bedroom |
|
|
10' 2'' x 11' 5'' |
|
Ground Level |
4pc Bathroom |
|
|
10' 2'' x 7' 10'' |
|
Ground Level |
Bedroom |
|
|
10' 3'' x 11' 3'' |
|
Ground Level |
Living Room |
|
|
14' 7'' x 17' '' |
|
Ground Level |
Dining Room |
|
|
12' 0'' x 16' 3'' |
|
Ground Level |
Kitchen |
|
|
11' 11'' x 17' '' |
https://www.realtor.ca/real-estate/23686106/2224-6th-conc-road-w-hamilton

