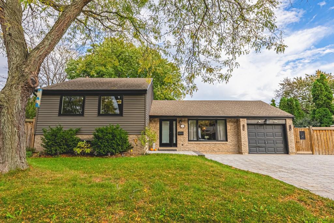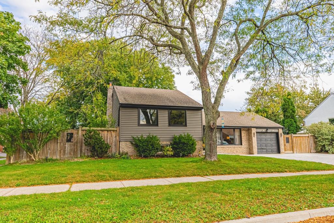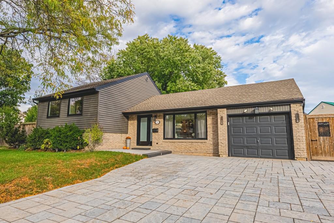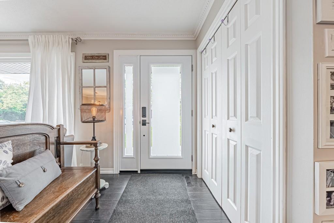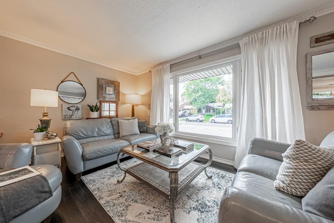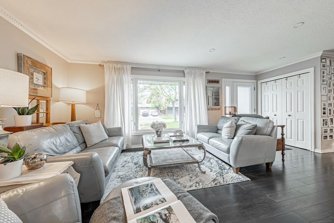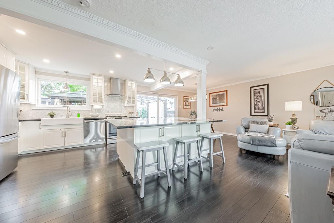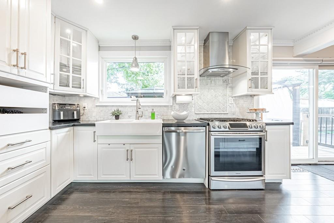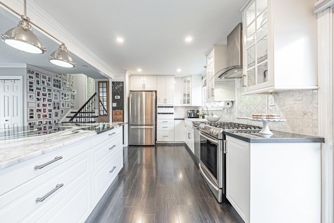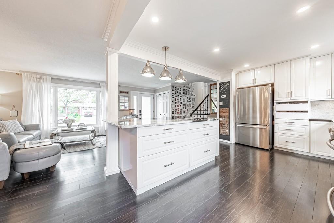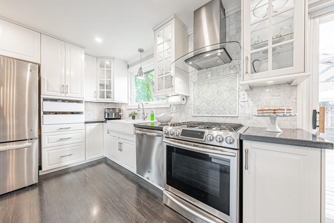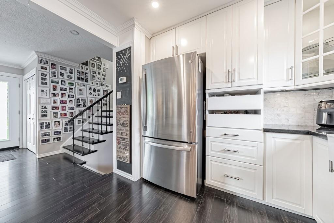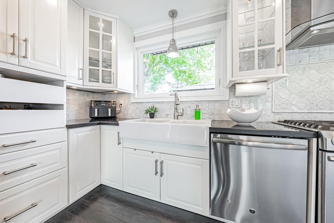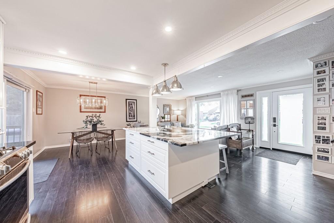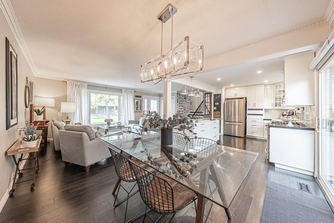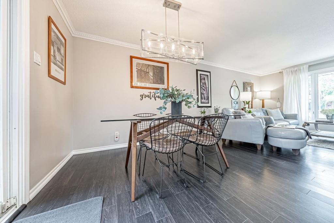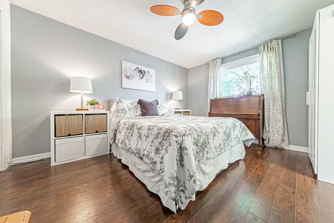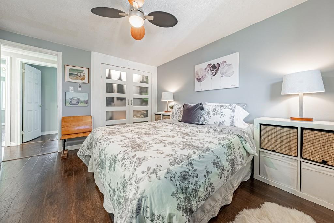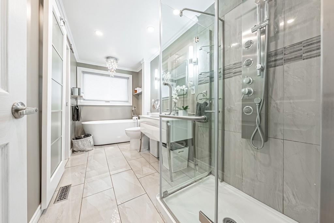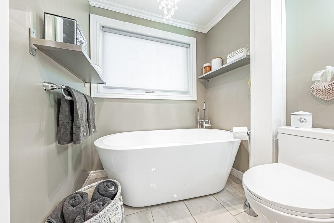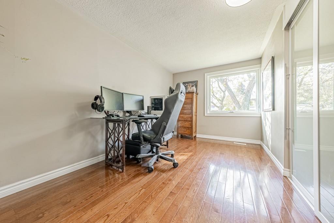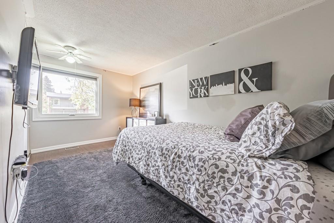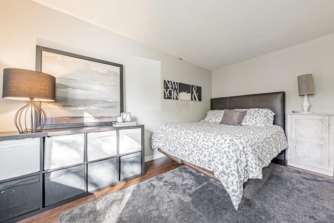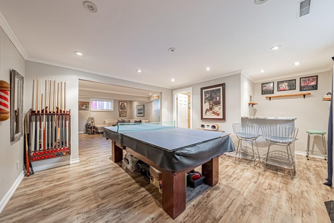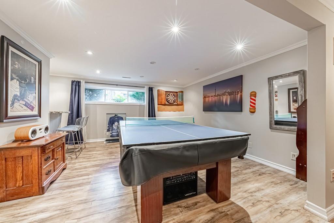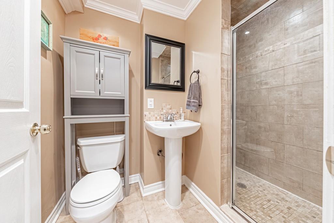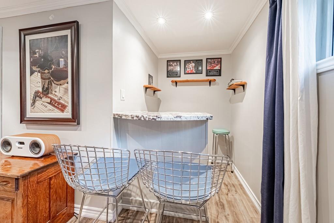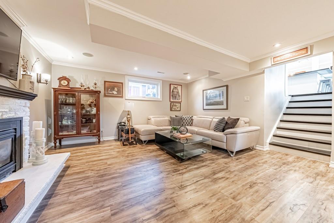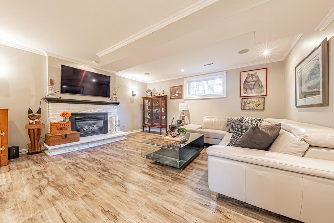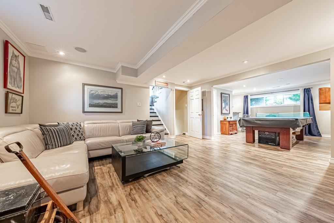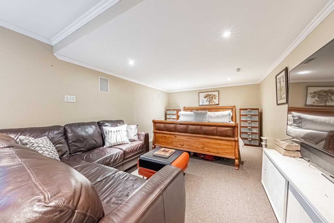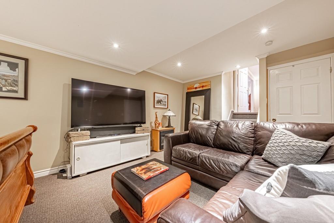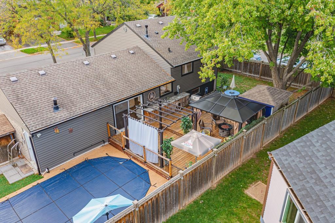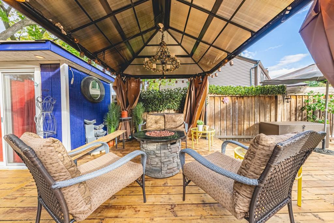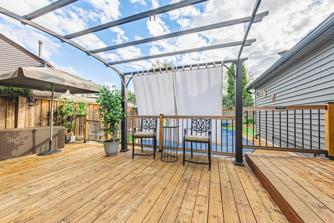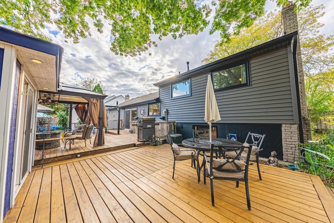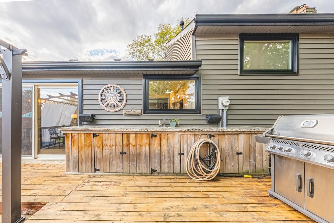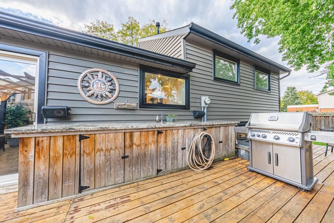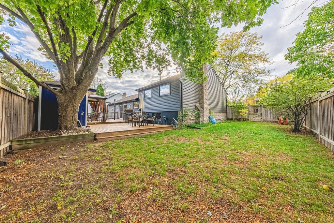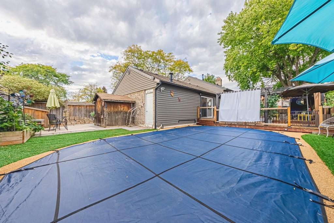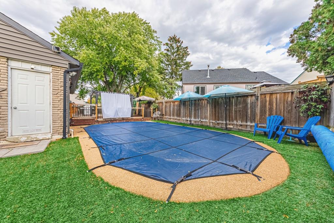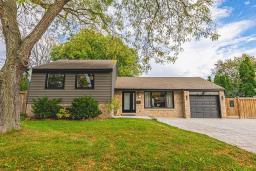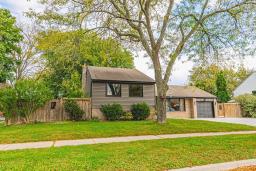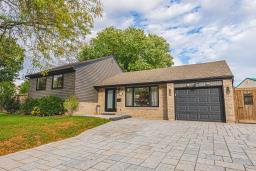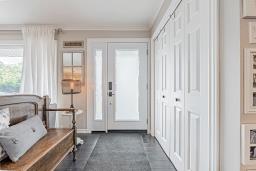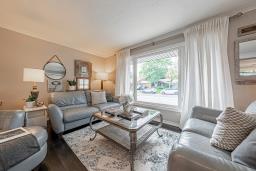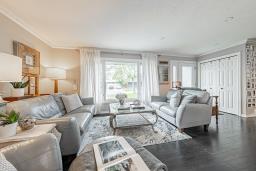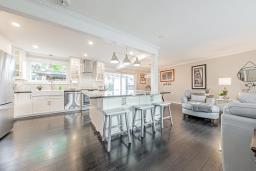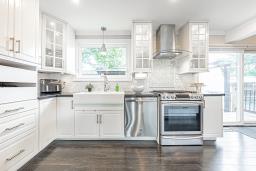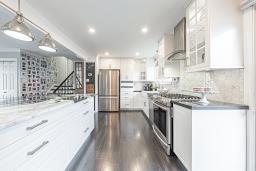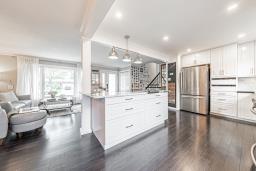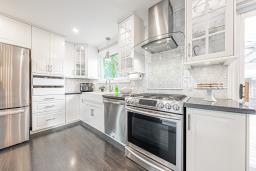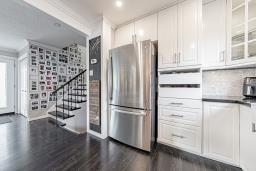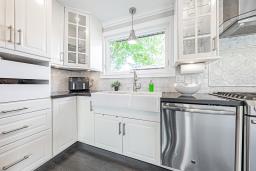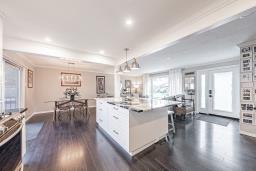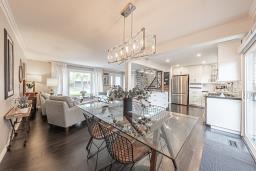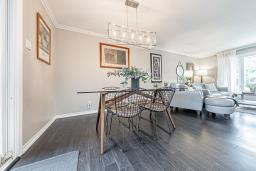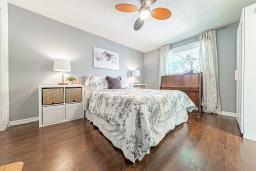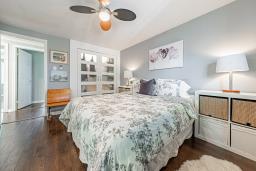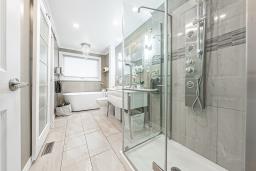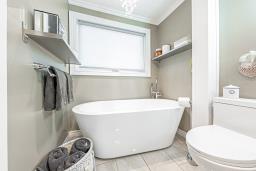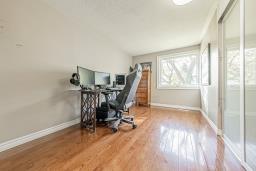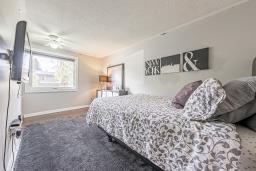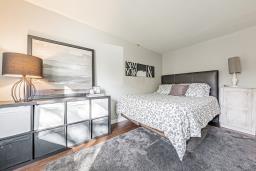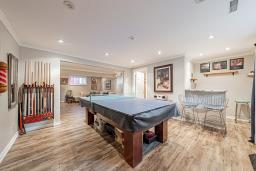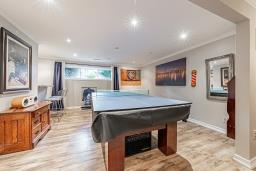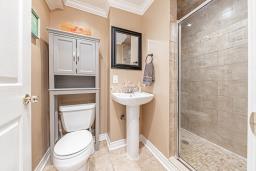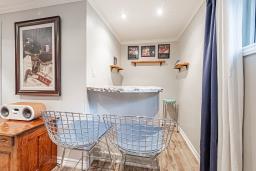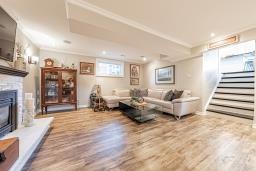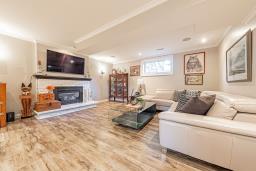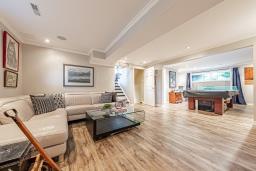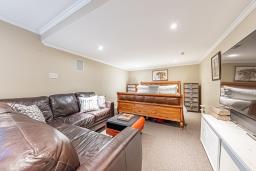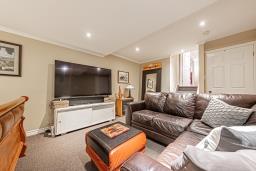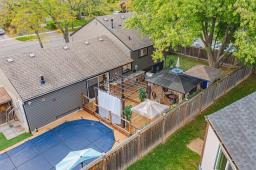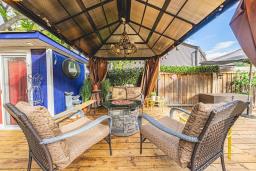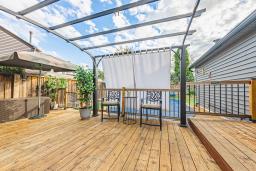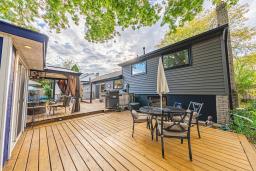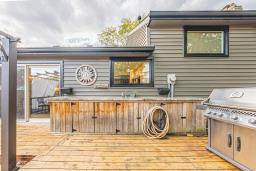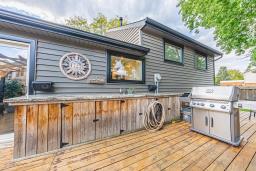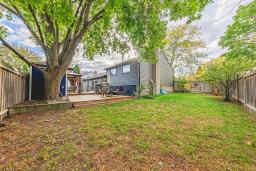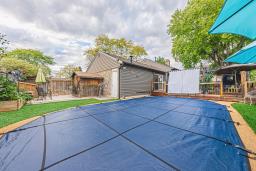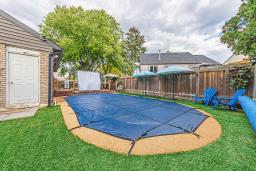4 Bedroom
2 Bathroom
1150 sqft
Fireplace
Inground Pool
Central Air Conditioning
Forced Air
$1,149,000
Beautiful 4 level side split with over 2000 Sqft of living space. This home has so much to offer. With 3 bedrooms 2 full bathrooms, plus an additional den( used as bedroom in bsmt) Large carpet free open concept bright main floor with updated kitchen with new massive granite island, & Living / dining area. The Kitchen over looks the large backyard that is an entertainers dream with In ground Salt water heated pool, surrounded by maintenance free turf, fence, large deck freshly sanded & stained 2021, 14 ft wet bar, gas hook up for BBQ, Change room with hydro, Gazebo surrounded by lighting, hook up for hot tub, large side yard perfect for Ice rink in winter, or play set. The 2nd floor offers 3 nice sized bedrooms, & the master has ensuite privileges. the lower level is a great area to relax by the gas fireplace or entertain indoors with the attached games room with granite bar & built in speakers. In the bsmt area there is a 4th bedroom that is large enough to set up as a living area great for in-laws, or teens. This home offers too many features to mention including the brand-new interlock driveway that can easily accommodate 5 cars. New Front Door and windows 2020. This home is a must see, Book your private showing today! (id:35542)
Property Details
|
MLS® Number
|
H4120013 |
|
Property Type
|
Single Family |
|
Amenities Near By
|
Hospital, Public Transit, Recreation, Schools |
|
Community Features
|
Community Centre |
|
Equipment Type
|
None |
|
Features
|
Double Width Or More Driveway, Gazebo |
|
Parking Space Total
|
6 |
|
Pool Type
|
Inground Pool |
|
Rental Equipment Type
|
None |
|
Structure
|
Shed |
Building
|
Bathroom Total
|
2 |
|
Bedrooms Above Ground
|
3 |
|
Bedrooms Below Ground
|
1 |
|
Bedrooms Total
|
4 |
|
Appliances
|
Window Coverings |
|
Basement Development
|
Finished |
|
Basement Type
|
Full (finished) |
|
Construction Style Attachment
|
Detached |
|
Cooling Type
|
Central Air Conditioning |
|
Exterior Finish
|
Brick, Vinyl Siding |
|
Fireplace Fuel
|
Gas |
|
Fireplace Present
|
Yes |
|
Fireplace Type
|
Other - See Remarks |
|
Foundation Type
|
Poured Concrete |
|
Heating Fuel
|
Natural Gas |
|
Heating Type
|
Forced Air |
|
Size Exterior
|
1150 Sqft |
|
Size Interior
|
1150 Sqft |
|
Type
|
House |
|
Utility Water
|
Municipal Water |
Parking
Land
|
Acreage
|
No |
|
Land Amenities
|
Hospital, Public Transit, Recreation, Schools |
|
Sewer
|
Municipal Sewage System |
|
Size Depth
|
75 Ft |
|
Size Frontage
|
95 Ft |
|
Size Irregular
|
95 X 75 |
|
Size Total Text
|
95 X 75|under 1/2 Acre |
Rooms
| Level |
Type |
Length |
Width |
Dimensions |
|
Second Level |
4pc Bathroom |
|
|
' '' x ' '' |
|
Second Level |
Bedroom |
|
|
14' 6'' x 8' 4'' |
|
Second Level |
Bedroom |
|
|
14' 2'' x 8' 6'' |
|
Second Level |
Primary Bedroom |
|
|
14' 6'' x 10' 9'' |
|
Basement |
Laundry Room |
|
|
' '' x ' '' |
|
Basement |
Bedroom |
|
|
19' 6'' x 11' 4'' |
|
Sub-basement |
Games Room |
|
|
13' 4'' x 13' '' |
|
Sub-basement |
3pc Bathroom |
|
|
' '' x ' '' |
|
Sub-basement |
Family Room |
|
|
16' 6'' x 15' '' |
|
Ground Level |
Dining Room |
|
|
10' '' x 9' 8'' |
|
Ground Level |
Living Room |
|
|
14' 4'' x 11' 8'' |
|
Ground Level |
Kitchen |
|
|
15' '' x 9' 8'' |
https://www.realtor.ca/real-estate/23757818/2215-ireland-drive-burlington

