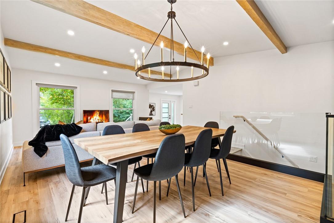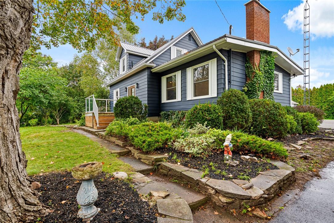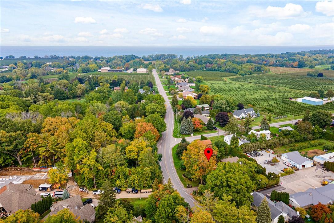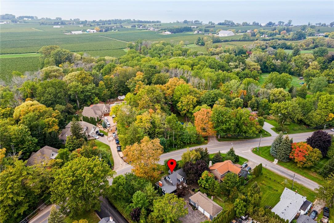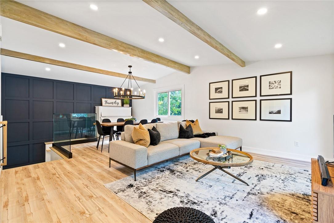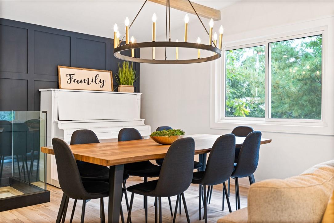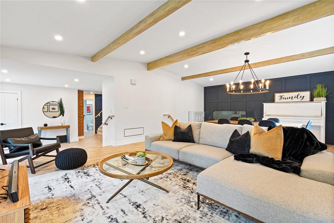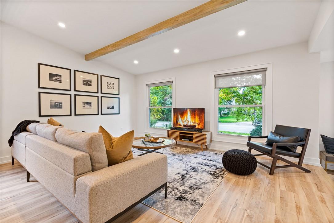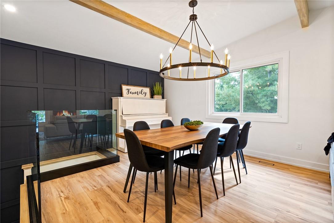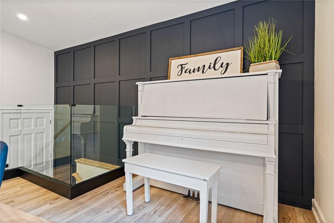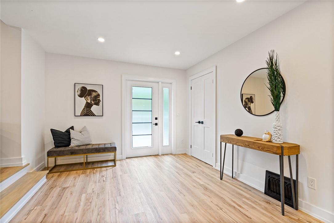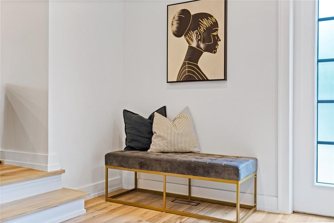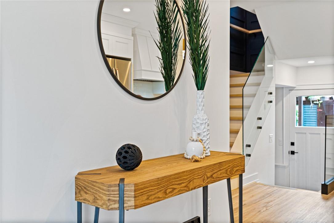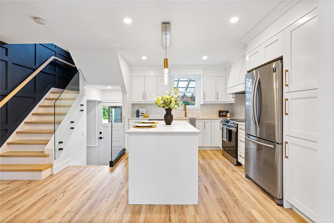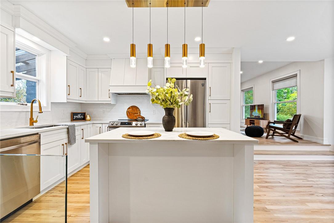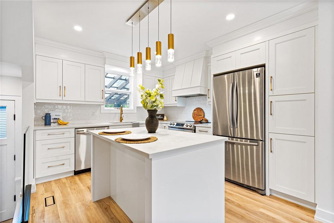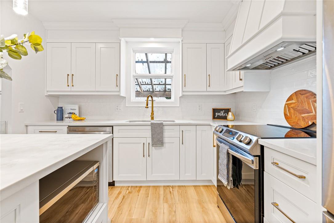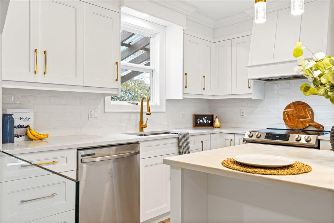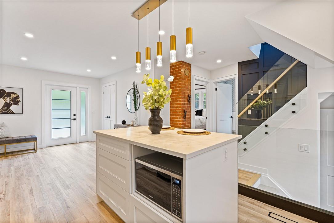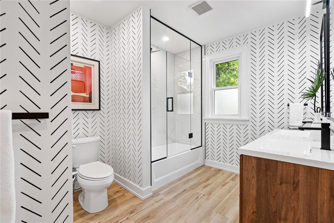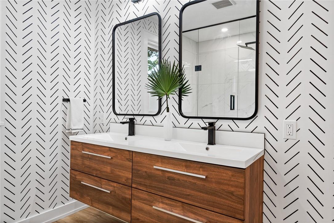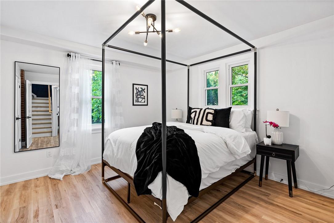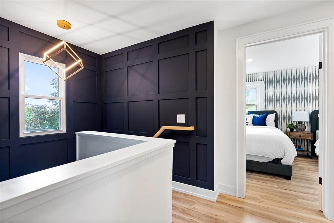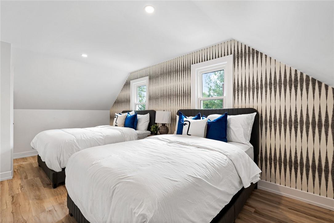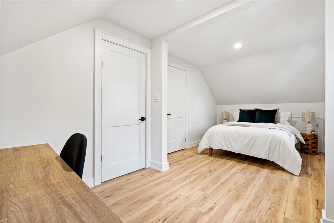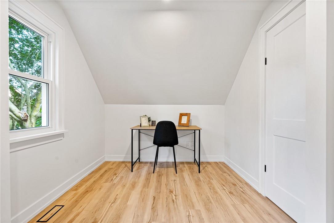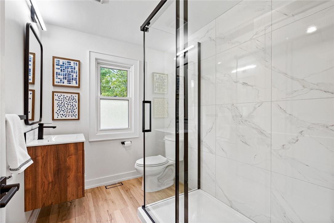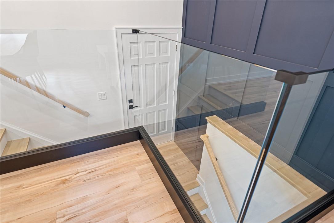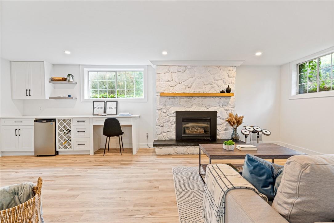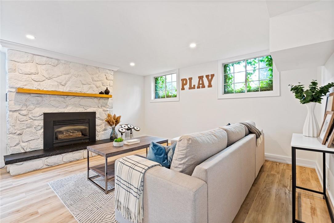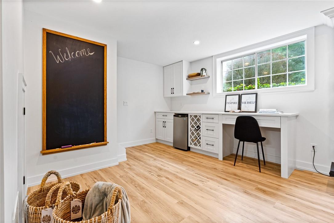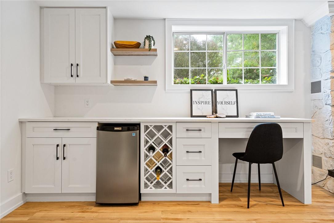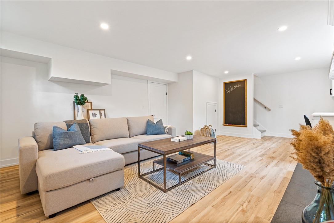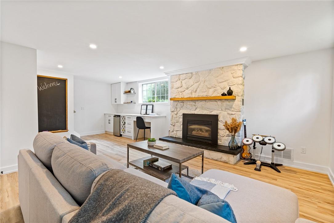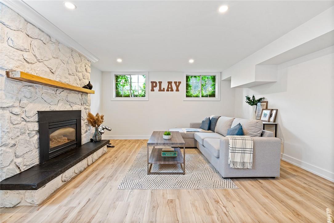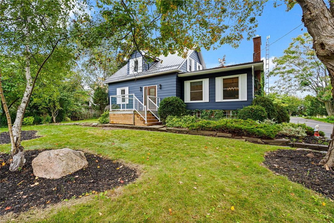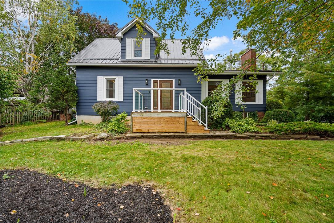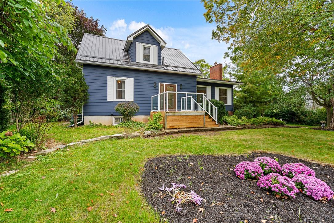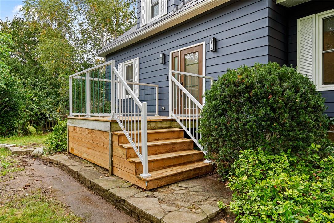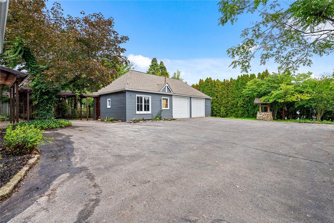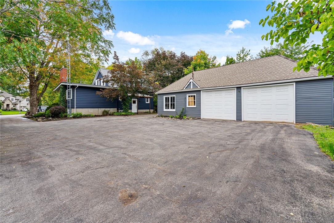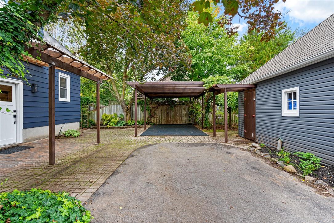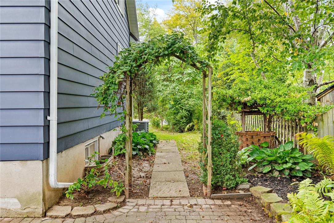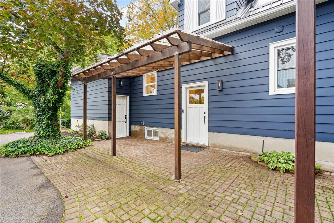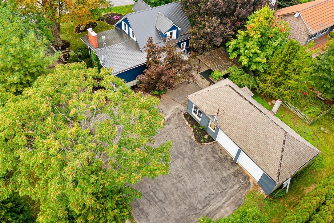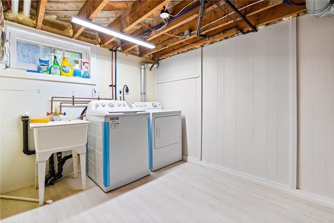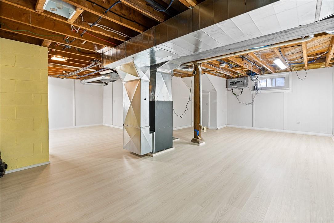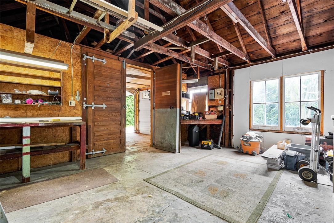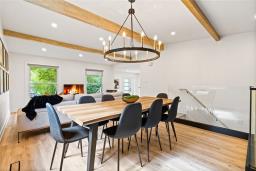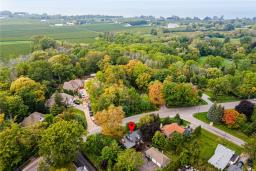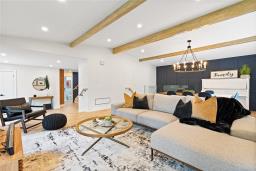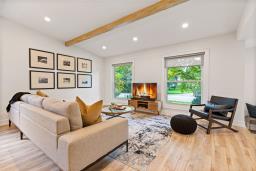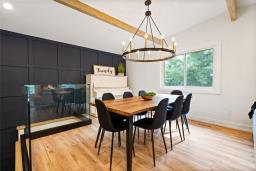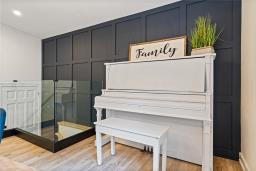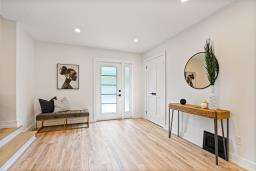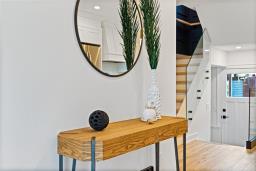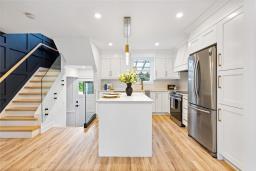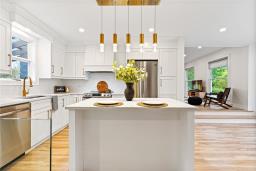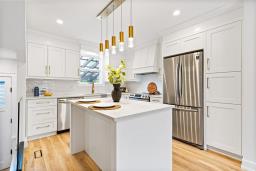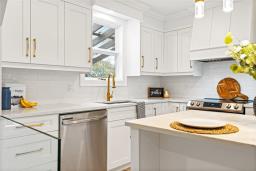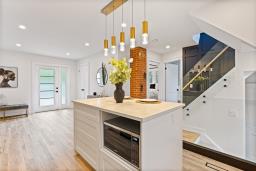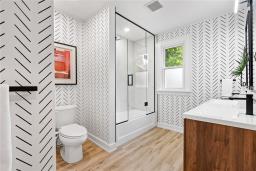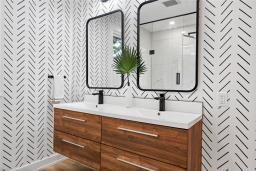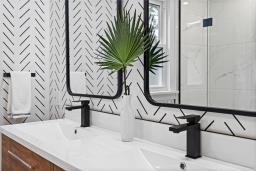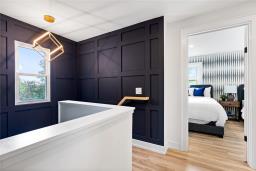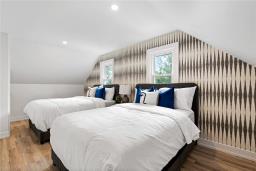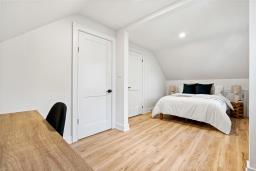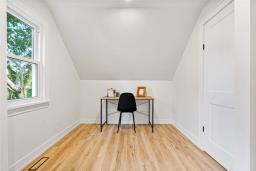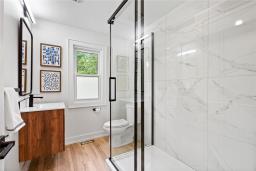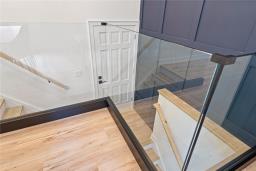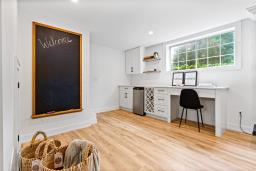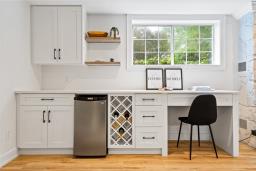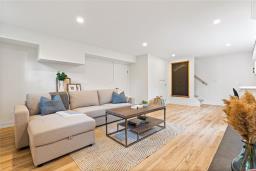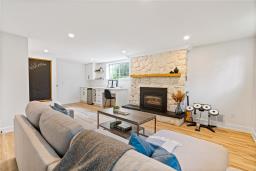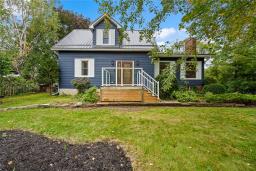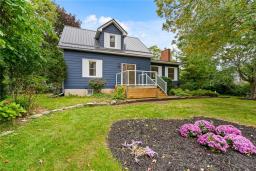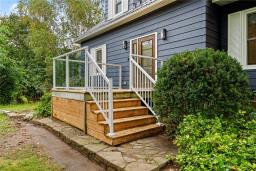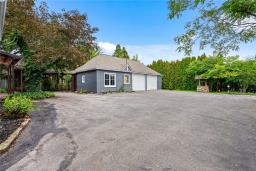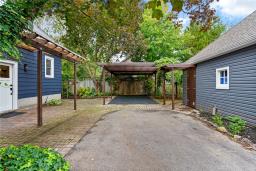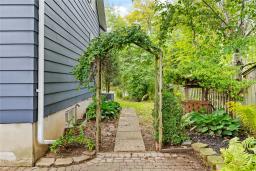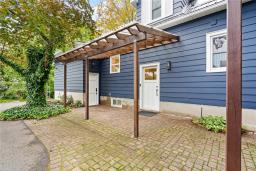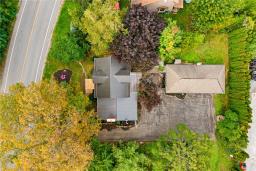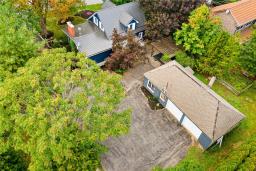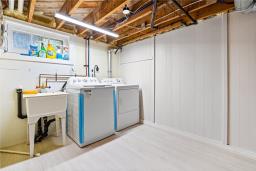3 Bedroom
2 Bathroom
1542 sqft
Fireplace
Central Air Conditioning
Forced Air
$1,179,000
LOCATED IN THE HEART OF WINE COUNTRY, MINUTES TO TOWN SITS THIS CHARMING & NEWLY RENOVATED HOME, SITUATED ON A LARGE 122.40 X 138.68 LOT. THIS HOME HAS BEEN FINISHED METICULOUSLY FROM TOP TO BOTTOM(OVER 200K). ALL MAJOR UPDATES COMPLETE. DECK RAILING AND FLOOR BOARDS 2021, METAL ROOF 2019, FURNACE & A/C 2010, WINDOWS 2015. 200 AMP SERVICE /W 2- 100 AMP PANELS. SPACIOUS KITCHEN /W FORMAL DINING AREA AND LRG LIVING ROOM, MAIN FLOOR BEDROOM & 4PC BATH. THE 2ND FLOOR FEATURES 2 ADDITIONAL BEDROOMS & 4PC BATH. FINISHED BASEMENT /W REC ROOM & ADDITIONAL SPACE FOR STORAGE & SEPARATE ENTRANCE OFFERS A GREAT OPPORTUNITY FOR IN-LAW SUITE. LARGE INSULATED GARAGE /W PARKING FOR 2 /W 14'8" X 19'6" WORK SHOP ATTACHED. (id:35542)
Property Details
|
MLS® Number
|
H4119057 |
|
Property Type
|
Single Family |
|
Equipment Type
|
None |
|
Features
|
Double Width Or More Driveway, Paved Driveway, Country Residential |
|
Parking Space Total
|
8 |
|
Rental Equipment Type
|
None |
Building
|
Bathroom Total
|
2 |
|
Bedrooms Above Ground
|
3 |
|
Bedrooms Total
|
3 |
|
Appliances
|
Dryer, Microwave, Refrigerator, Stove, Washer, Range, Window Coverings |
|
Basement Development
|
Partially Finished |
|
Basement Type
|
Full (partially Finished) |
|
Constructed Date
|
1950 |
|
Construction Style Attachment
|
Detached |
|
Cooling Type
|
Central Air Conditioning |
|
Exterior Finish
|
Aluminum Siding |
|
Fireplace Fuel
|
Gas |
|
Fireplace Present
|
Yes |
|
Fireplace Type
|
Other - See Remarks |
|
Foundation Type
|
Poured Concrete |
|
Heating Fuel
|
Natural Gas |
|
Heating Type
|
Forced Air |
|
Stories Total
|
2 |
|
Size Exterior
|
1542 Sqft |
|
Size Interior
|
1542 Sqft |
|
Type
|
House |
|
Utility Water
|
Municipal Water |
Parking
Land
|
Acreage
|
No |
|
Sewer
|
Municipal Sewage System |
|
Size Depth
|
138 Ft |
|
Size Frontage
|
122 Ft |
|
Size Irregular
|
Rectangle With Area At Rear |
|
Size Total Text
|
Rectangle With Area At Rear|under 1/2 Acre |
Rooms
| Level |
Type |
Length |
Width |
Dimensions |
|
Second Level |
3pc Bathroom |
|
|
Measurements not available |
|
Second Level |
Bedroom |
|
|
9' '' x 18' '' |
|
Second Level |
Bedroom |
|
|
8' '' x 18' 1'' |
|
Basement |
Recreation Room |
|
|
11' 1'' x 10' 8'' |
|
Basement |
Recreation Room |
|
|
14' 9'' x 20' '' |
|
Basement |
Laundry Room |
|
|
Measurements not available |
|
Ground Level |
4pc Bathroom |
|
|
Measurements not available |
|
Ground Level |
Bedroom |
|
|
11' 7'' x 12' 5'' |
|
Ground Level |
Dining Room |
|
|
11' 6'' x 12' 6'' |
|
Ground Level |
Living Room |
|
|
15' 7'' x 24' 3'' |
|
Ground Level |
Kitchen |
|
|
13' 7'' x 10' 9'' |
https://www.realtor.ca/real-estate/23715004/2215-four-mile-creek-road-niagara-on-the-lake

