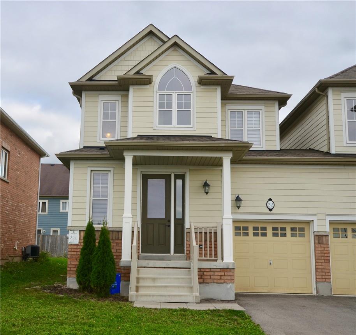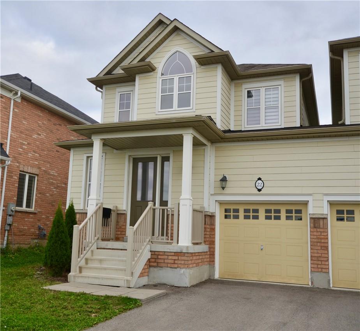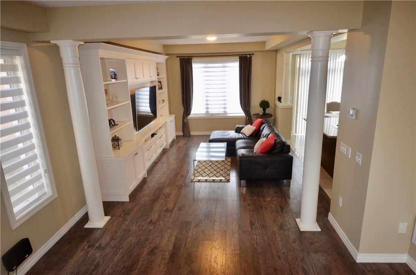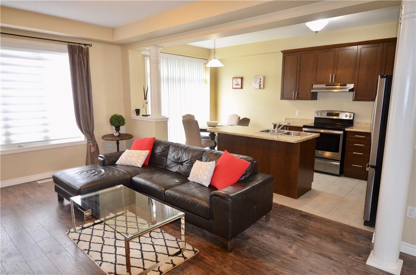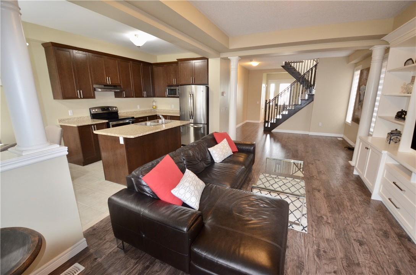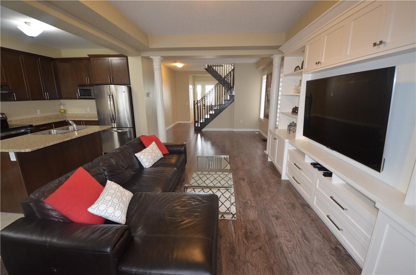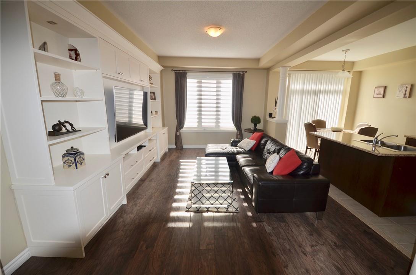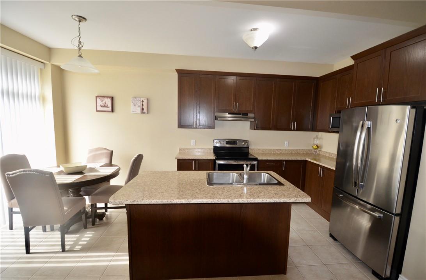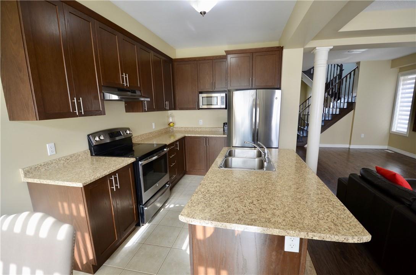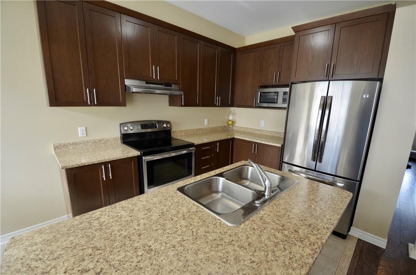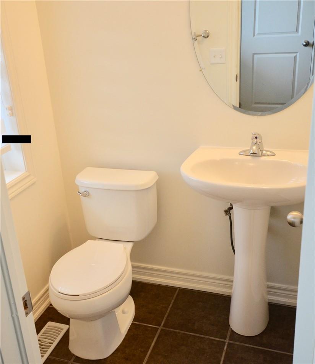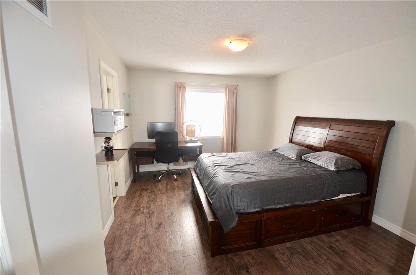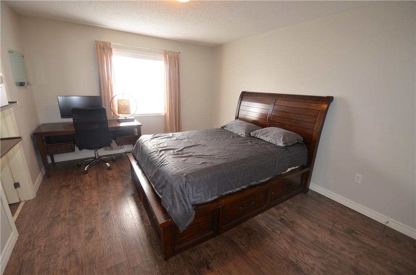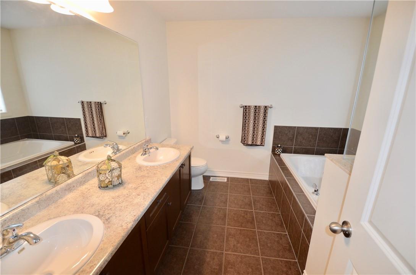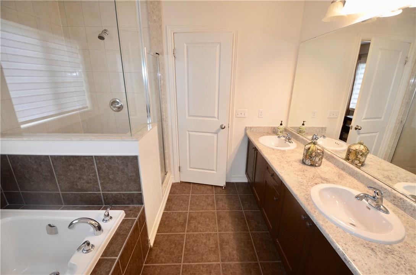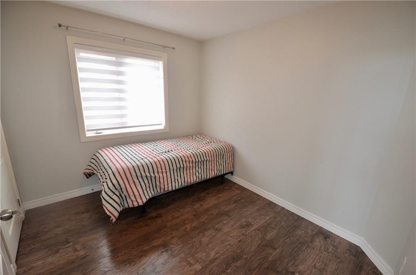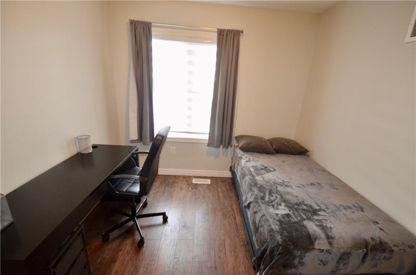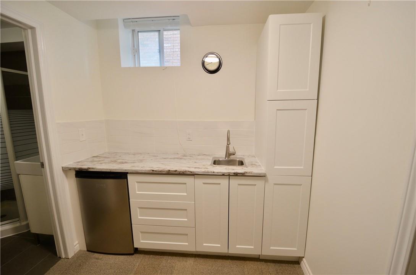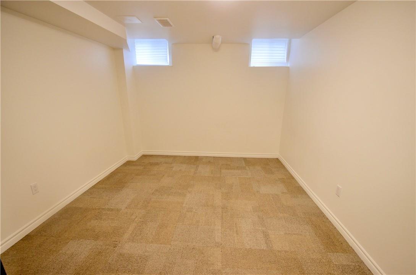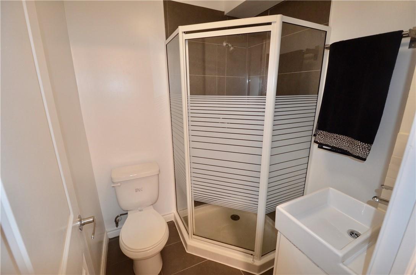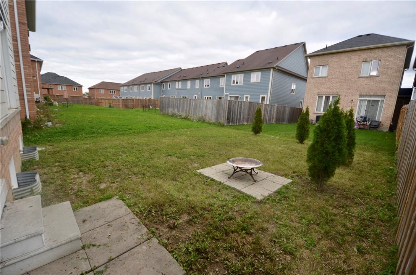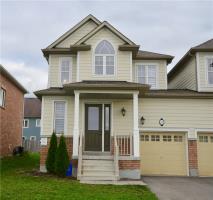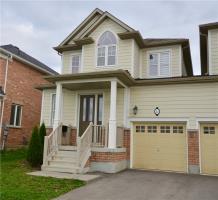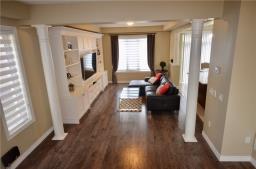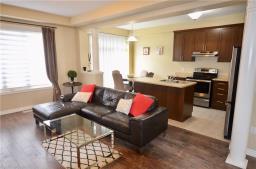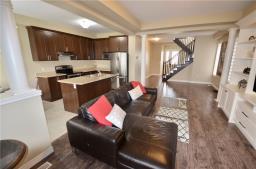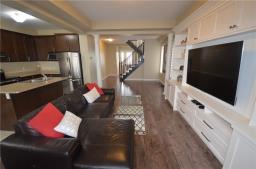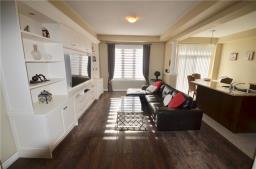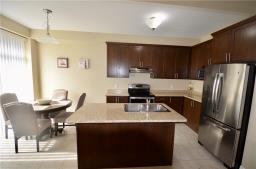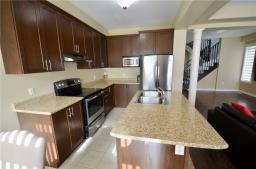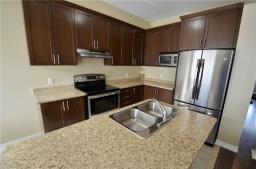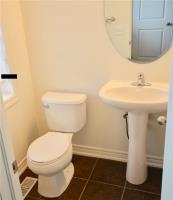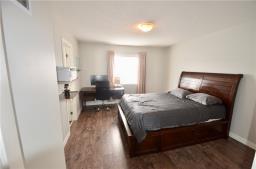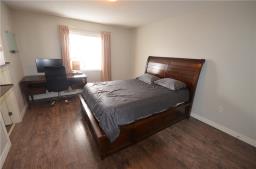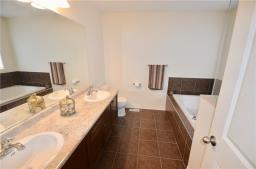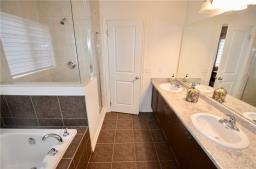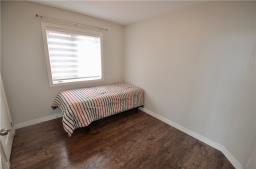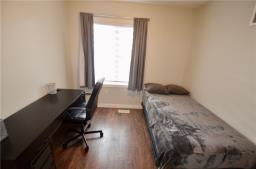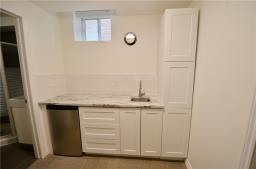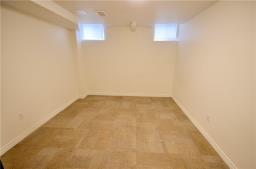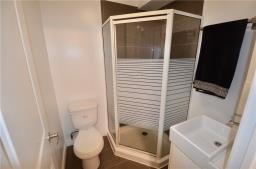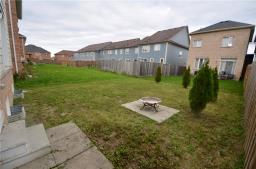4 Bedroom
4 Bathroom
1435 sqft
2 Level
Central Air Conditioning
Forced Air
$699,000
Welcome to 22 Juneberry, a freehold property with no condo/maintenance fees and is only attached at the garage. This clean, well-kept house has a bright and airy open-concept layout, with large sliding doors from the kitchen/dining room directly to the backyard. The living room features a stunning built-in entertainment unit. Upstairs you'll find a spacious primary bedroom with a 4-piece ensuite bathroom & walk in closet, and 2 more bedrooms (+1 more bathroom). The finished basement holds a kitchenette/wet bar, a 3 piece bathroom, and a bonus room that has varied potential uses (bedroom, gym, office, etc). Newer flooring. Please view the 3D tour first, then come and see for yourselves! (id:35542)
Property Details
|
MLS® Number
|
H4118518 |
|
Property Type
|
Single Family |
|
Equipment Type
|
Water Heater |
|
Features
|
Paved Driveway |
|
Parking Space Total
|
2 |
|
Rental Equipment Type
|
Water Heater |
Building
|
Bathroom Total
|
4 |
|
Bedrooms Above Ground
|
3 |
|
Bedrooms Below Ground
|
1 |
|
Bedrooms Total
|
4 |
|
Appliances
|
Dishwasher, Dryer, Refrigerator, Stove, Washer, Window Coverings |
|
Architectural Style
|
2 Level |
|
Basement Development
|
Finished |
|
Basement Type
|
Full (finished) |
|
Constructed Date
|
2014 |
|
Construction Style Attachment
|
Semi-detached |
|
Cooling Type
|
Central Air Conditioning |
|
Exterior Finish
|
Brick, Vinyl Siding |
|
Foundation Type
|
Poured Concrete |
|
Half Bath Total
|
1 |
|
Heating Fuel
|
Natural Gas |
|
Heating Type
|
Forced Air |
|
Stories Total
|
2 |
|
Size Exterior
|
1435 Sqft |
|
Size Interior
|
1435 Sqft |
|
Type
|
House |
|
Utility Water
|
Municipal Water |
Parking
Land
|
Acreage
|
No |
|
Sewer
|
Municipal Sewage System |
|
Size Depth
|
100 Ft |
|
Size Frontage
|
29 Ft |
|
Size Irregular
|
29.53 X 100.07 |
|
Size Total Text
|
29.53 X 100.07|under 1/2 Acre |
Rooms
| Level |
Type |
Length |
Width |
Dimensions |
|
Second Level |
4pc Bathroom |
|
|
Measurements not available |
|
Second Level |
Bedroom |
|
|
10' 7'' x 9' 1'' |
|
Second Level |
Bedroom |
|
|
10' 11'' x 9' 0'' |
|
Second Level |
5pc Ensuite Bath |
|
|
Measurements not available |
|
Second Level |
Primary Bedroom |
|
|
14' 6'' x 12' 2'' |
|
Basement |
Bedroom |
|
|
10' 11'' x 10' 11'' |
|
Basement |
Other |
|
|
8' 11'' x 7' 5'' |
|
Basement |
3pc Bathroom |
|
|
Measurements not available |
|
Ground Level |
2pc Bathroom |
|
|
Measurements not available |
|
Ground Level |
Living Room |
|
|
26' 9'' x 12' 9'' |
|
Ground Level |
Kitchen/dining Room |
|
|
18' 4'' x 8' 9'' |
https://www.realtor.ca/real-estate/23695306/22-juneberry-road-thorold

