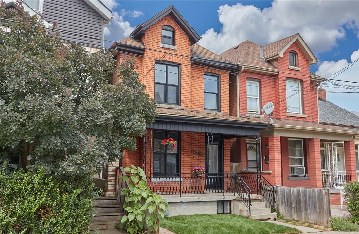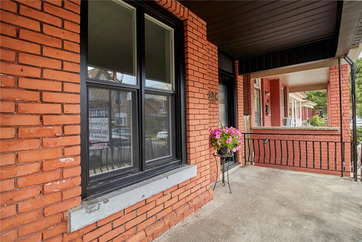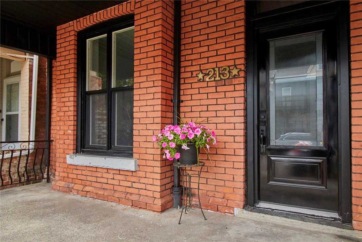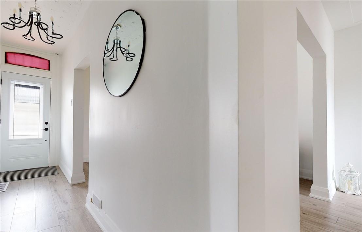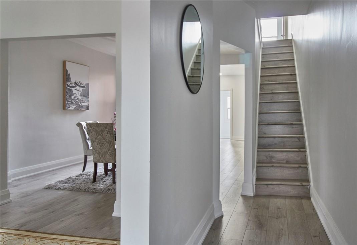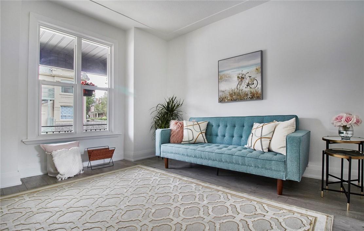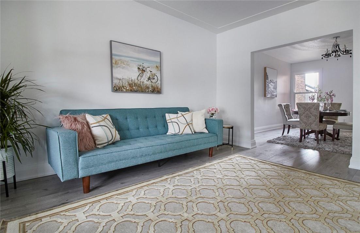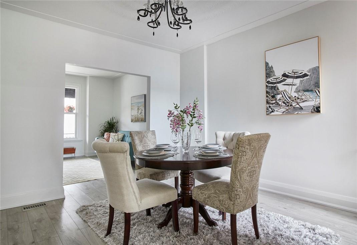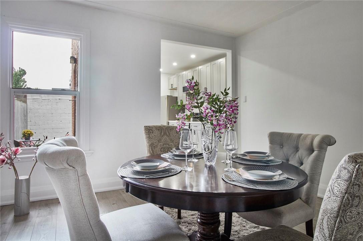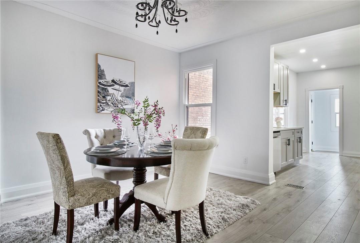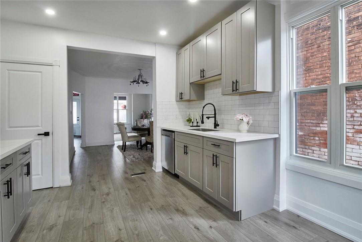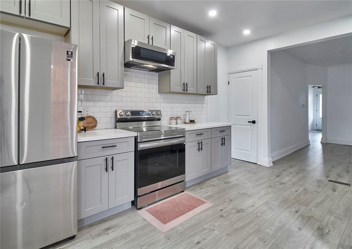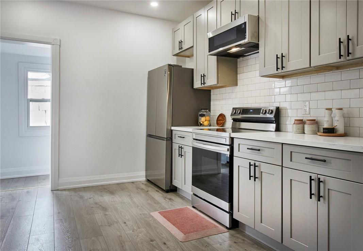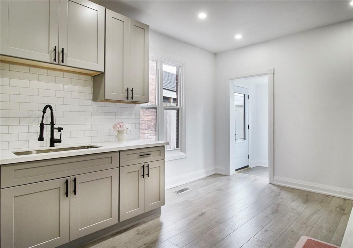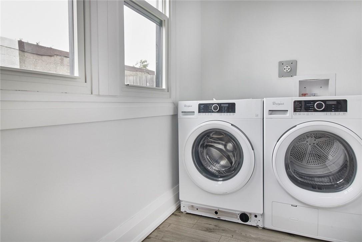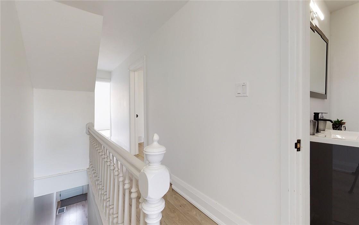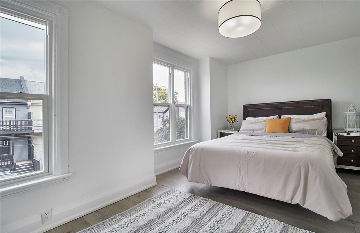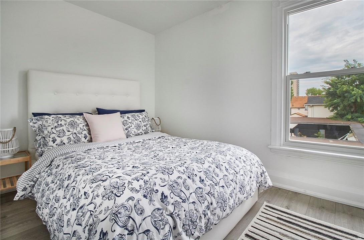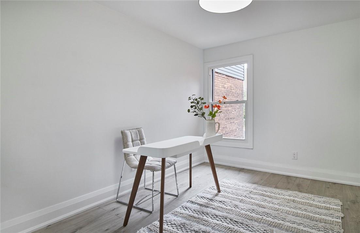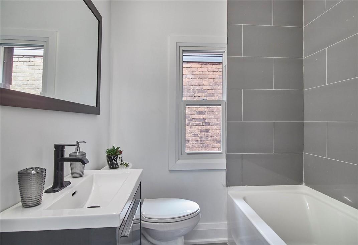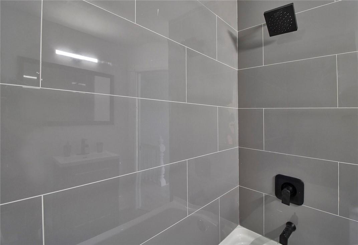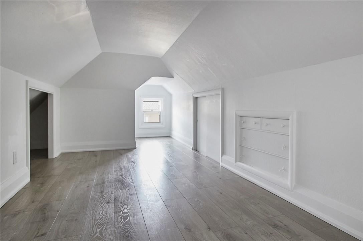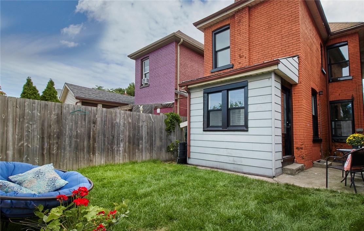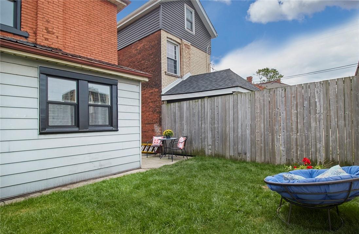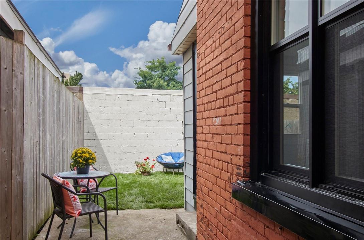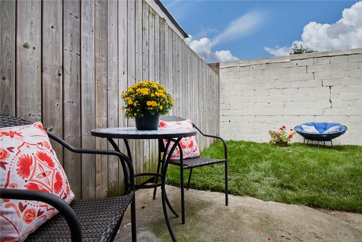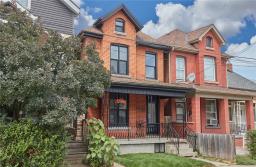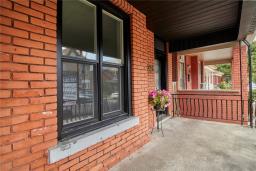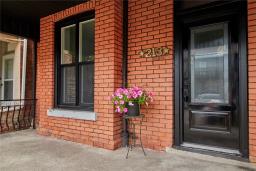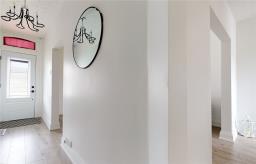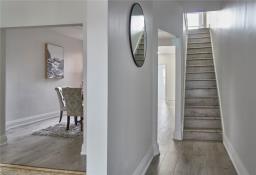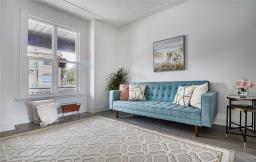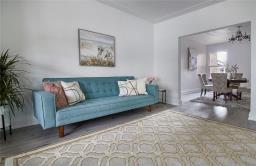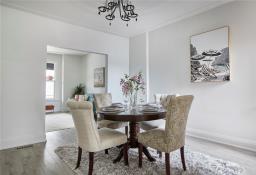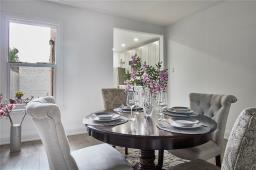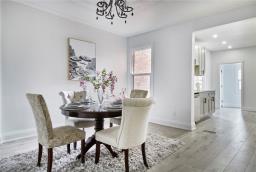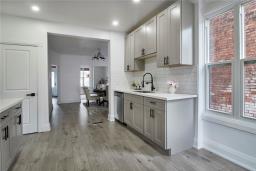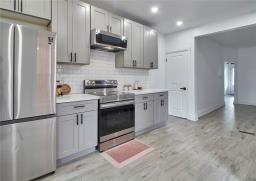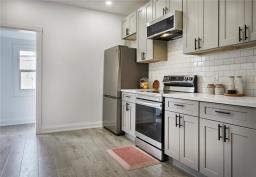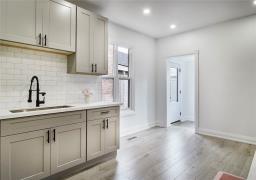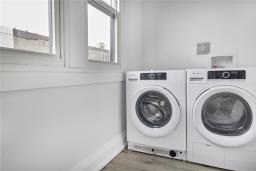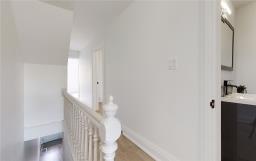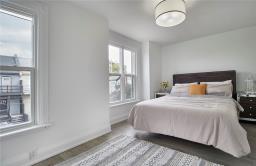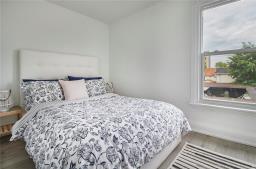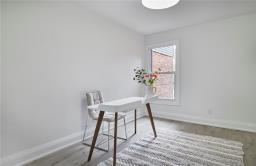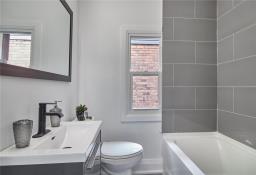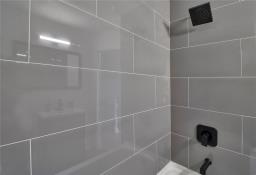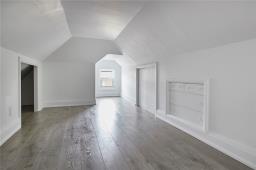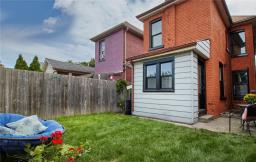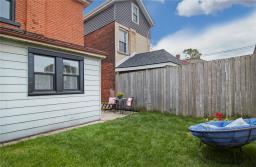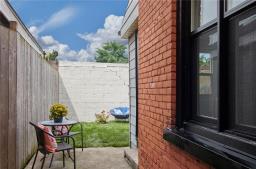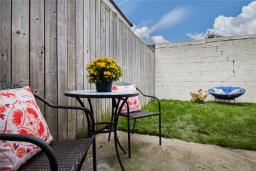905-979-1715
couturierrealty@gmail.com
213 Mary Street Hamilton, Ontario L8L 4W2
3 Bedroom
1 Bathroom
1510 sqft
$599,900
Rewarding escape peacefully situated in the Beasley neighborhood, steps to John St., and Downtown. Tastefully upgraded, this detached house is boasting an array of sleek finishes and a thoughtful open plan layout on the first floor. Beyond a functional entryway space, the home flows into a luminous, open-concept living, dining, and kitchen area. The second floor offers three warm and inviting bedrooms and a contemporary bathroom. Attic leaves plenty of space for a fourth bedroom or home office. Enjoy The Fully Fenced Backyard Perfect For Kids & Pets. (id:35542)
Property Details
| MLS® Number | H4119674 |
| Property Type | Single Family |
| Equipment Type | None |
| Features | No Driveway |
| Rental Equipment Type | None |
Building
| Bathroom Total | 1 |
| Bedrooms Above Ground | 3 |
| Bedrooms Total | 3 |
| Basement Development | Unfinished |
| Basement Type | Full (unfinished) |
| Constructed Date | 1890 |
| Construction Style Attachment | Detached |
| Exterior Finish | Brick, Vinyl Siding |
| Foundation Type | Stone |
| Heating Fuel | Natural Gas |
| Stories Total | 3 |
| Size Exterior | 1510 Sqft |
| Size Interior | 1510 Sqft |
| Type | House |
| Utility Water | Municipal Water |
Parking
| No Garage |
Land
| Acreage | No |
| Sewer | Municipal Sewage System |
| Size Depth | 62 Ft |
| Size Frontage | 19 Ft |
| Size Irregular | 19 X 62.5 |
| Size Total Text | 19 X 62.5|under 1/2 Acre |
Rooms
| Level | Type | Length | Width | Dimensions |
|---|---|---|---|---|
| Second Level | 3pc Bathroom | 6' '' x 6' '' | ||
| Second Level | Bedroom | 10' 9'' x 7' 6'' | ||
| Second Level | Bedroom | 9' 6'' x 14' 1'' | ||
| Second Level | Bedroom | 15' 3'' x 9' 10'' | ||
| Third Level | Family Room | 11' 4'' x 23' 2'' | ||
| Ground Level | Laundry Room | 8' 6'' x 5' 1'' | ||
| Ground Level | Kitchen | 10' 9'' x 14' 6'' | ||
| Ground Level | Dining Room | 12' 6'' x 13' 9'' | ||
| Ground Level | Living Room | 11' 1'' x 13' 2'' |
https://www.realtor.ca/real-estate/23744426/213-mary-street-hamilton
Interested?
Contact us for more information

