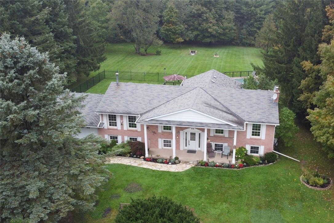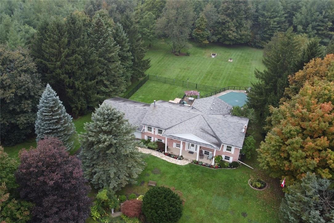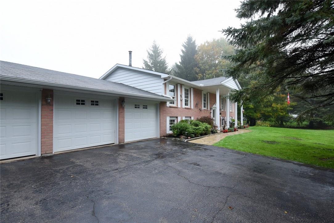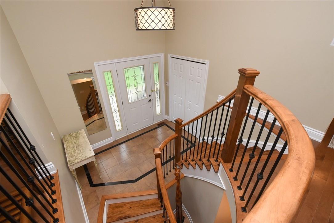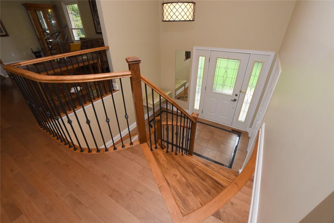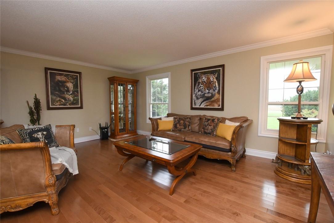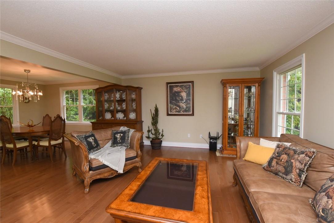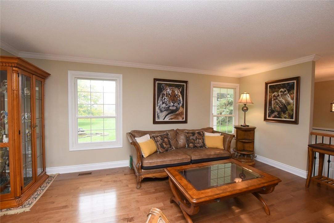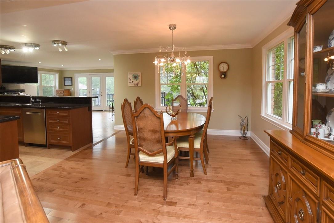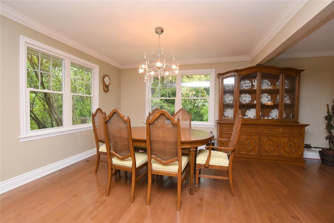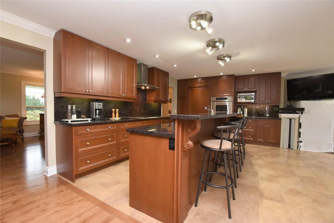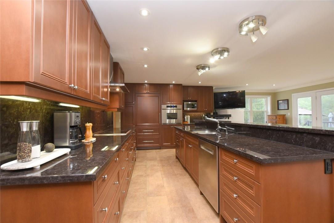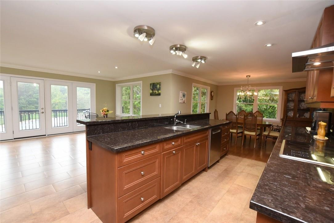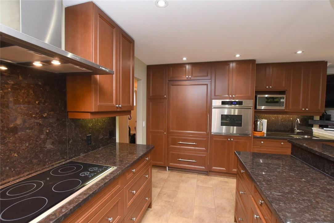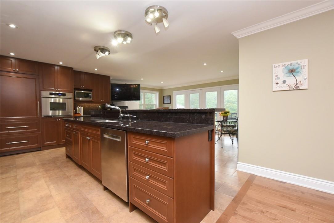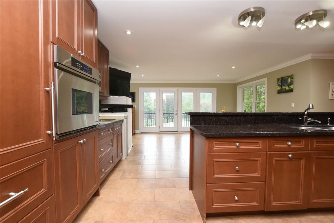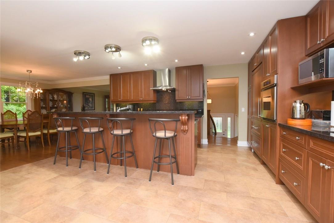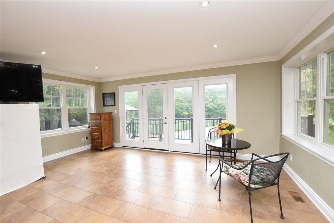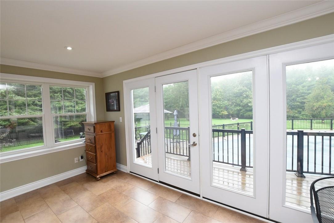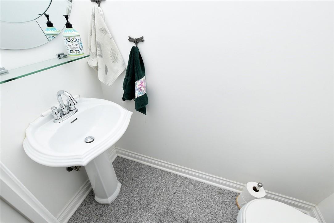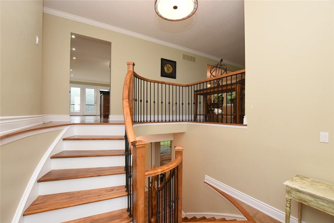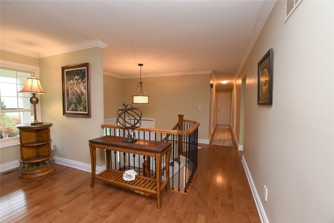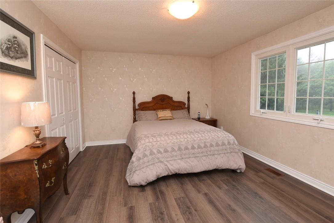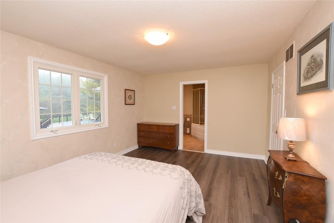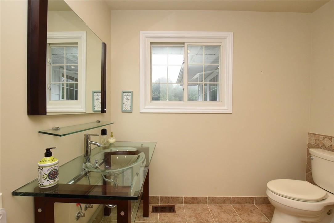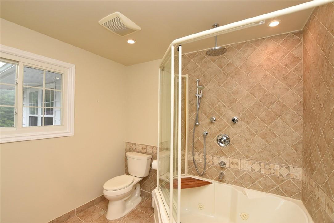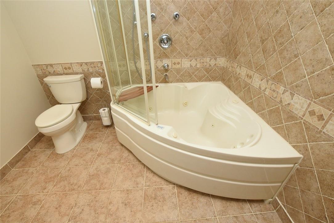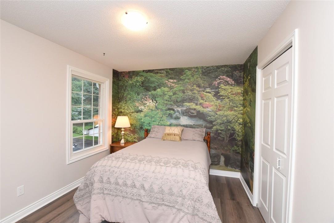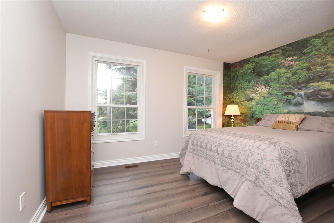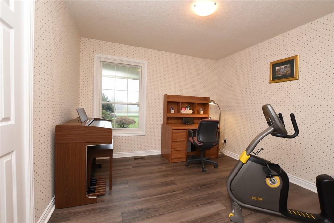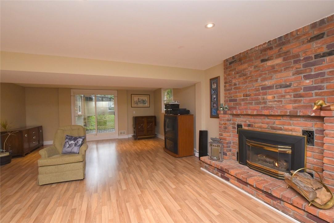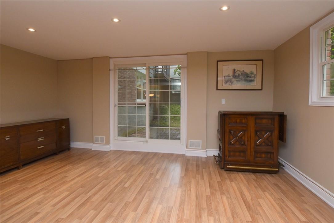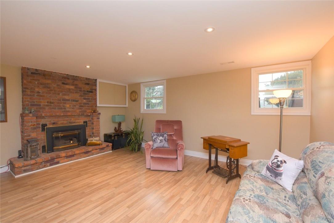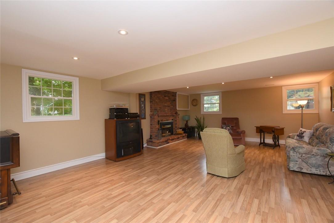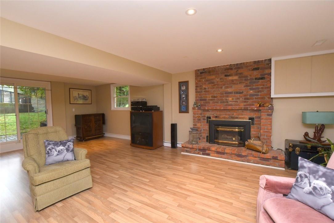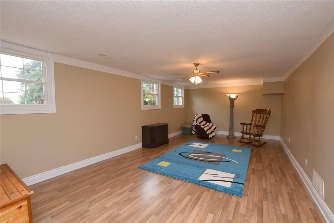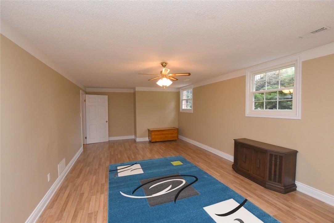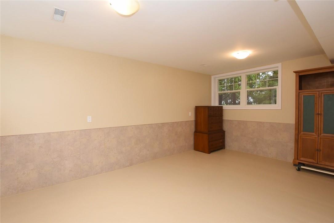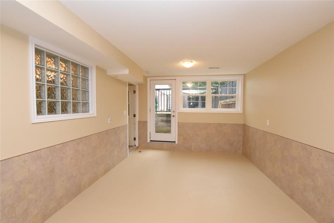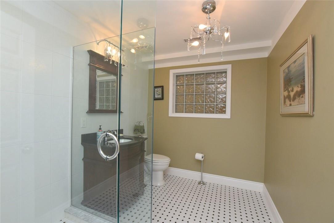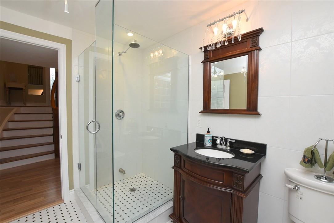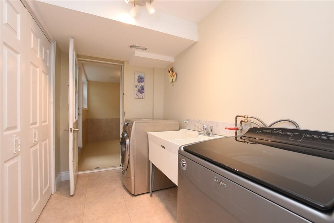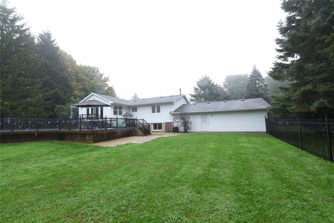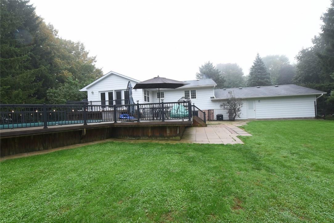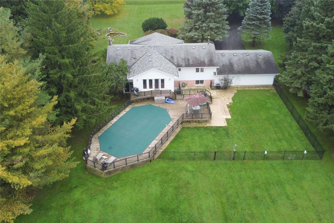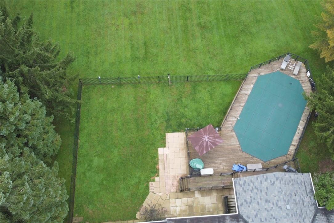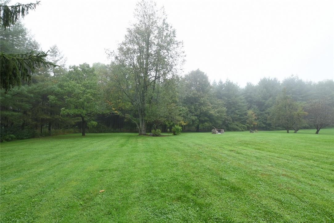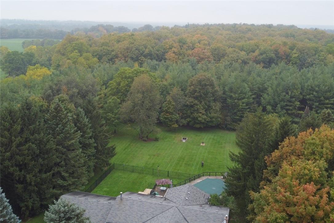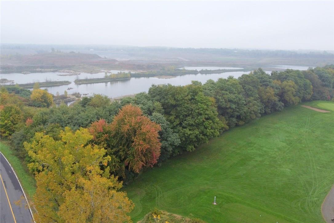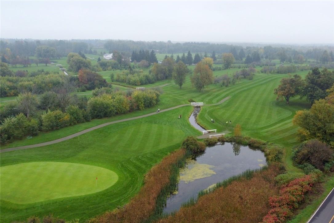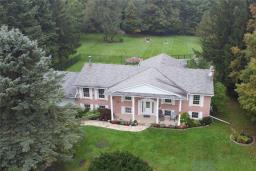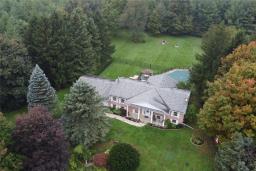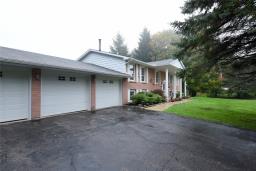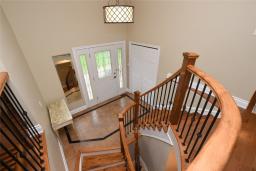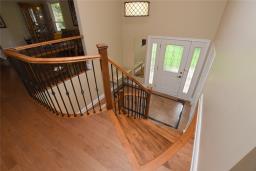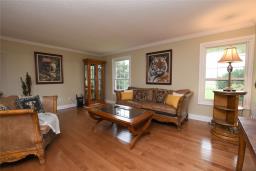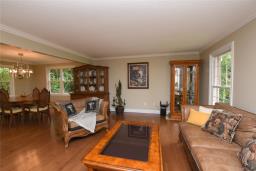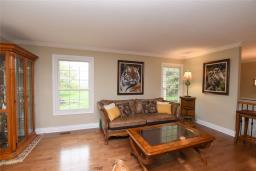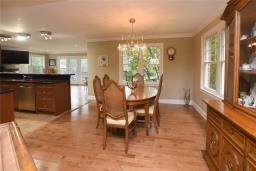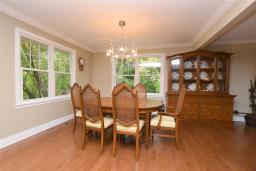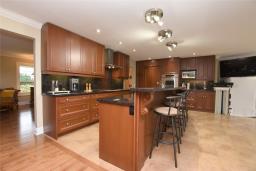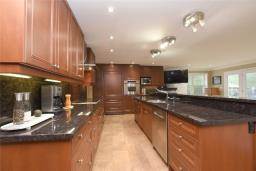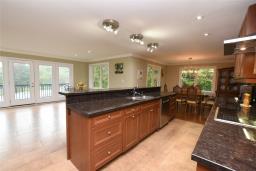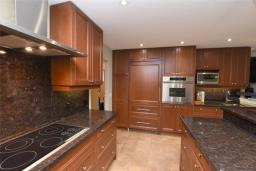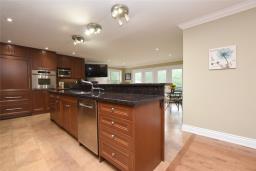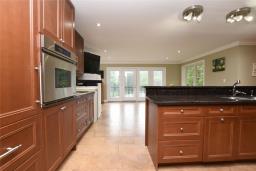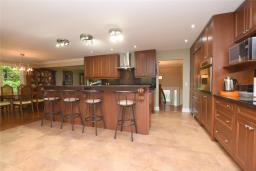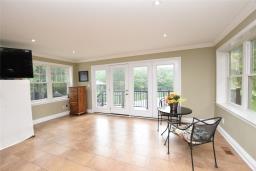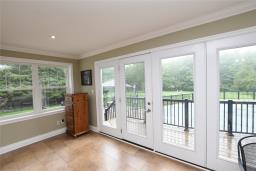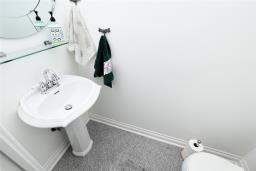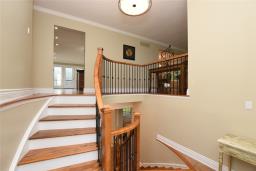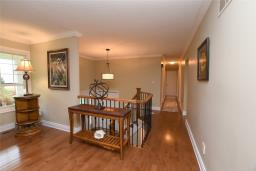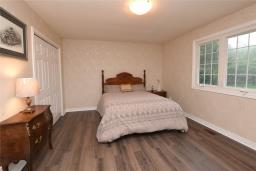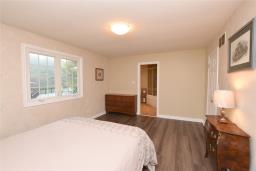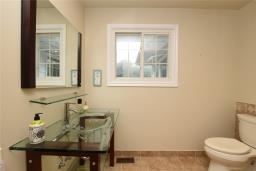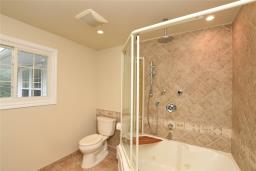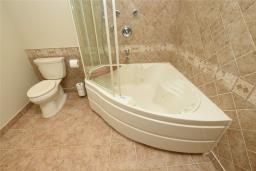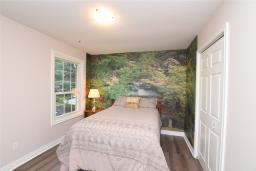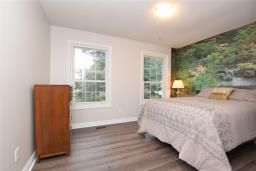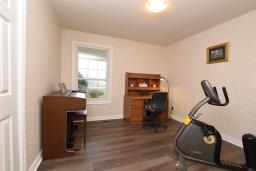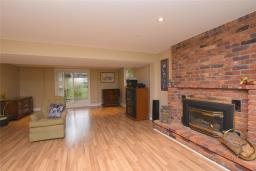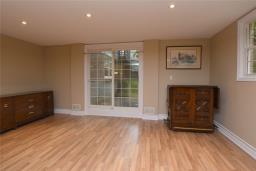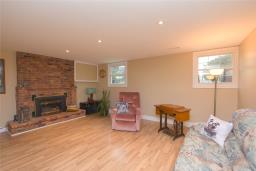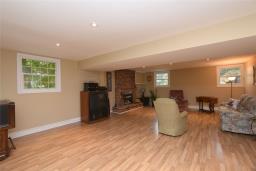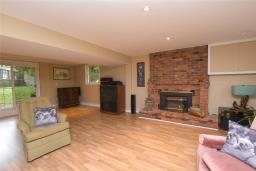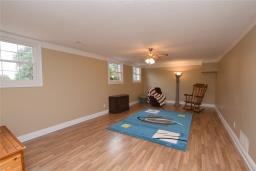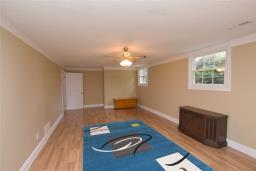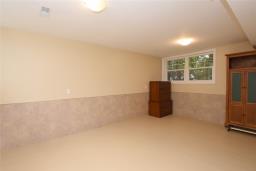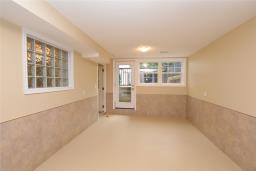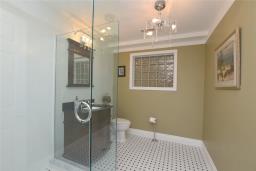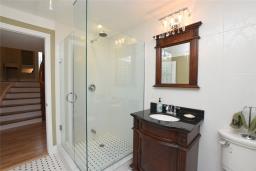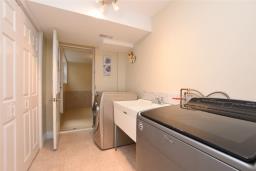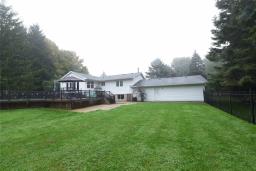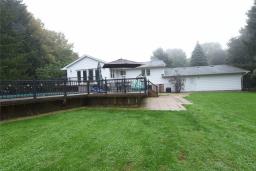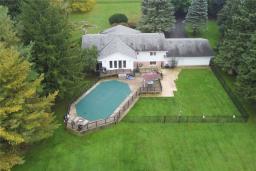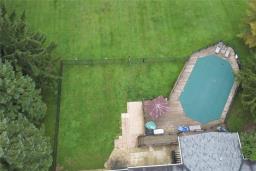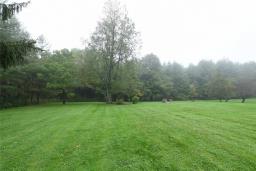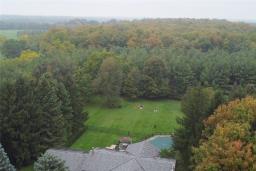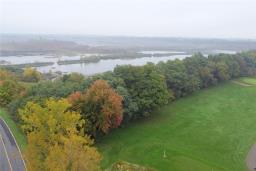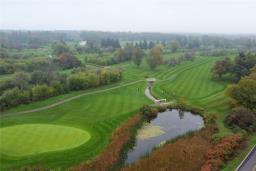4 Bedroom
3 Bathroom
1875 sqft
Fireplace
On Ground Pool
Central Air Conditioning
Forced Air
$2,499,000
Welcome to this beautiful raised ranch lovingly renovated country home nested on 1 ½ Acres.Well groomed manicured lawn & gardens with surrounding forest on 2 sides.Picturesque views from all rooms.Ideal property for nature lovers & walking distance to the Bruce Trail & Mount Nemo Conservation.This immaculate home boasts a large 3 car attached garage w/15 plus car paved driveway connecting to a flagstone front walkway leading to a concrete covered porch.Partial on-ground octagonal salt water pool offers an expansive 2tier deck, plus a fenced in backyard. Bright, formal living room & dining room offers hardwood flooring and crown molding. Modernized, spacious kitchen overlooks the fully enclosed 4 season sunroom which leads through French Doors to top level deck overlooking the pool. Top of the line appliances include Sub-Zero fridge/freezer, built in Dacor oven,Wolf cooktop & built in Bosch dishwasher. 11 Ft. 2 tier island/breakfast counter with granite countertop.3 bedrooms on the main level including Primary Bedroom with adjoining 4 piece ensuite featuring a corner Jacuzzi. Elegant, two piece powder room. Combination hardwood/rod iron open staircase leads to the grade level Recreation room featuring a Brick floor to ceiling fireplace. Sliding glass doors lead to the private back yard.3 Piece bathroom plus a separate laundry room. Lower level oversized bedroom/nanny suite. Potential 5th bedroom/pool/games room with separate entrance. Garage entry to furnace/utility room. (id:35542)
Property Details
|
MLS® Number
|
H4118700 |
|
Property Type
|
Single Family |
|
Community Features
|
Quiet Area |
|
Equipment Type
|
Propane Tank |
|
Features
|
Double Width Or More Driveway, Paved Driveway, Level, Carpet Free, Country Residential, Sump Pump, Automatic Garage Door Opener |
|
Parking Space Total
|
18 |
|
Pool Type
|
On Ground Pool |
|
Rental Equipment Type
|
Propane Tank |
Building
|
Bathroom Total
|
3 |
|
Bedrooms Above Ground
|
3 |
|
Bedrooms Below Ground
|
1 |
|
Bedrooms Total
|
4 |
|
Appliances
|
Central Vacuum, Dishwasher, Freezer, Refrigerator, Satellite Dish, Water Softener, Oven |
|
Basement Development
|
Finished |
|
Basement Type
|
Full (finished) |
|
Constructed Date
|
1980 |
|
Construction Style Attachment
|
Detached |
|
Cooling Type
|
Central Air Conditioning |
|
Exterior Finish
|
Aluminum Siding, Brick |
|
Fireplace Fuel
|
Propane |
|
Fireplace Present
|
Yes |
|
Fireplace Type
|
Other - See Remarks |
|
Foundation Type
|
Block |
|
Half Bath Total
|
1 |
|
Heating Fuel
|
Oil |
|
Heating Type
|
Forced Air |
|
Size Exterior
|
1875 Sqft |
|
Size Interior
|
1875 Sqft |
|
Type
|
House |
|
Utility Water
|
Drilled Well, Well |
Parking
|
Attached Garage
|
|
|
Inside Entry
|
|
Land
|
Acreage
|
No |
|
Sewer
|
Septic System |
|
Size Depth
|
380 Ft |
|
Size Frontage
|
176 Ft |
|
Size Irregular
|
176.15 X 380 |
|
Size Total Text
|
176.15 X 380|1/2 - 1.99 Acres |
Rooms
| Level |
Type |
Length |
Width |
Dimensions |
|
Basement |
Storage |
|
|
20' 7'' x 13' 2'' |
|
Basement |
3pc Bathroom |
|
|
Measurements not available |
|
Basement |
Laundry Room |
|
|
Measurements not available |
|
Basement |
Games Room |
|
|
17' 5'' x 10' 10'' |
|
Basement |
Bedroom |
|
|
23' 3'' x 12' 11'' |
|
Basement |
Recreation Room |
|
|
26' 4'' x 17' 8'' |
|
Ground Level |
Bedroom |
|
|
11' 4'' x 10' 9'' |
|
Ground Level |
2pc Bathroom |
|
|
Measurements not available |
|
Ground Level |
Bedroom |
|
|
12' 11'' x 9' 10'' |
|
Ground Level |
4pc Ensuite Bath |
|
|
Measurements not available |
|
Ground Level |
Primary Bedroom |
|
|
16' 0'' x 11' 11'' |
|
Ground Level |
Other |
|
|
18' 0'' x 12' 0'' |
|
Ground Level |
Kitchen |
|
|
16' 6'' x 11' 11'' |
|
Ground Level |
Dining Room |
|
|
13' 2'' x 11' 11'' |
|
Ground Level |
Living Room |
|
|
17' 9'' x 14' 6'' |
https://www.realtor.ca/real-estate/23713118/2129-colling-road-burlington

