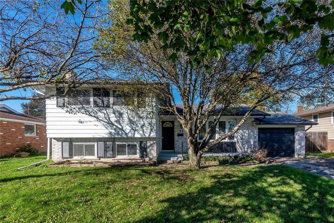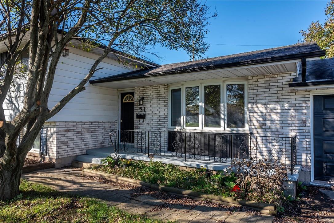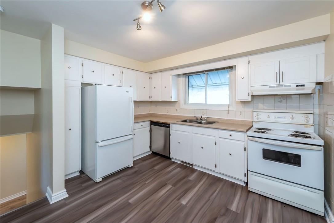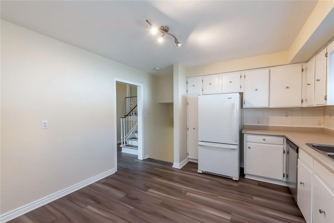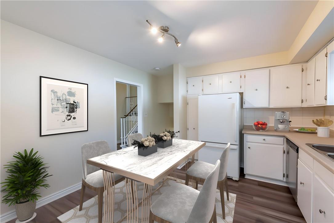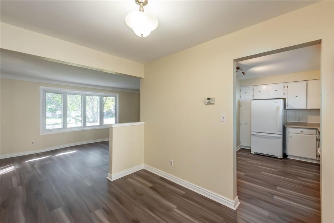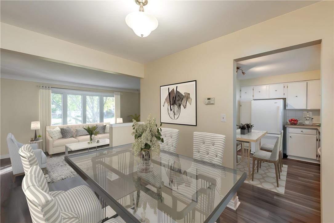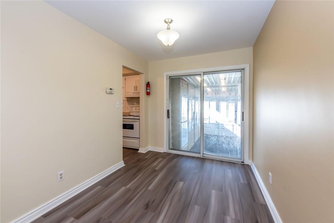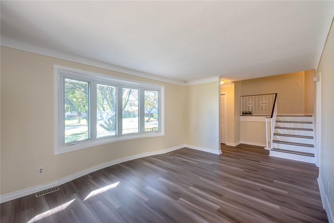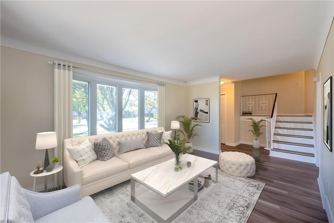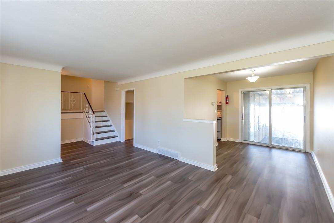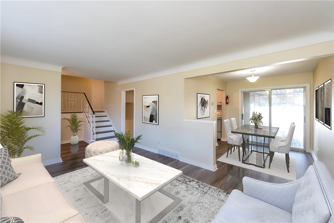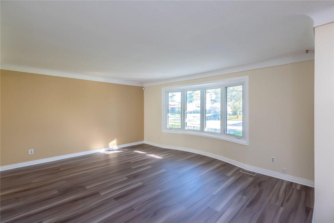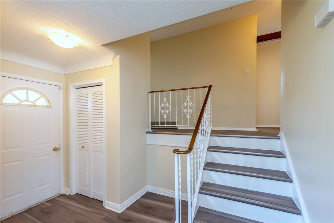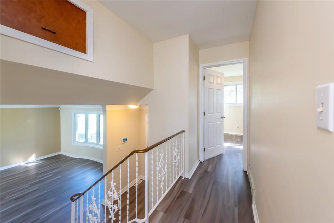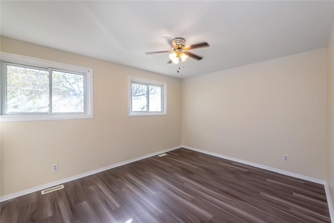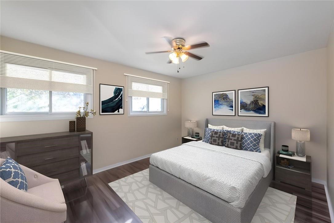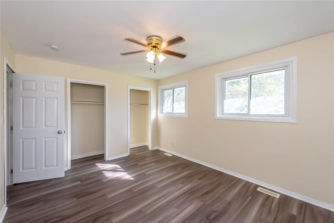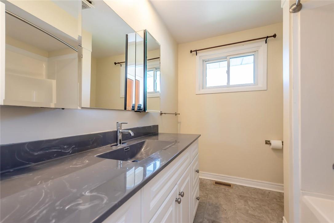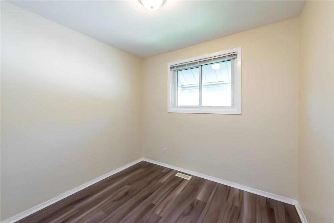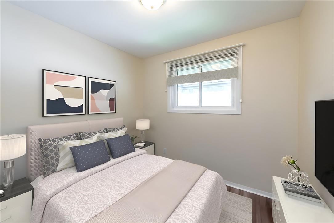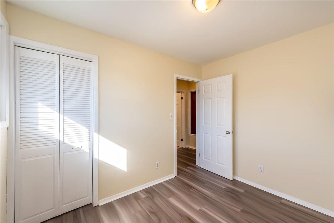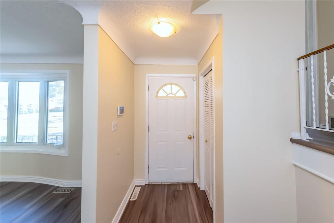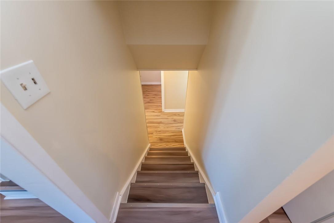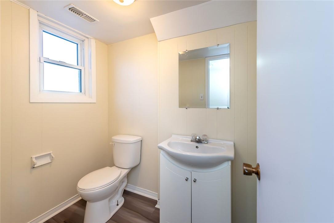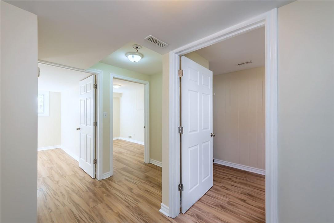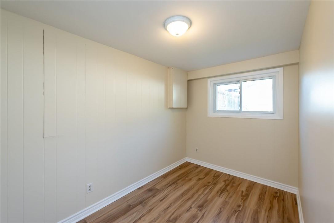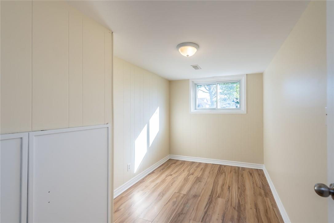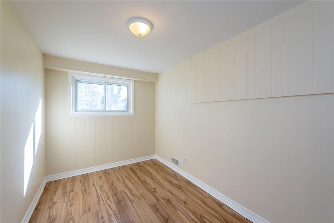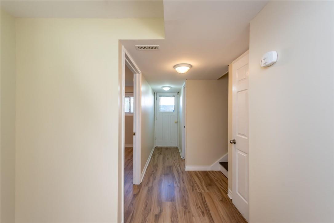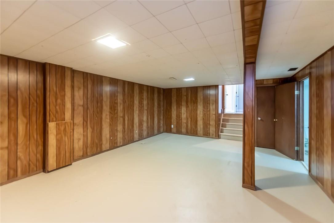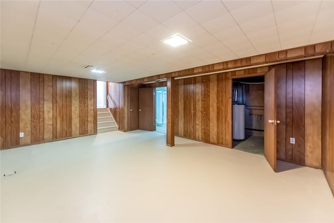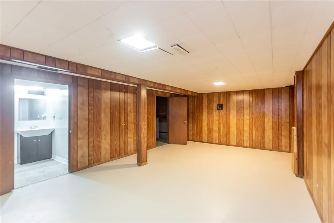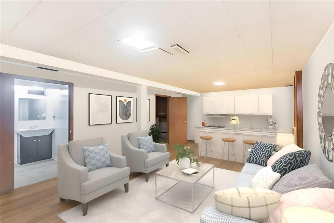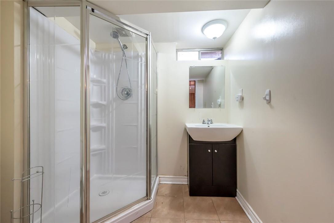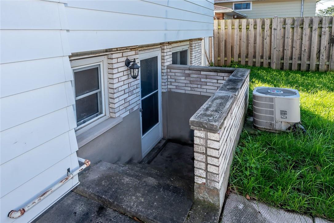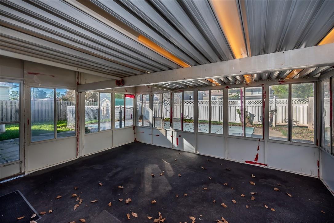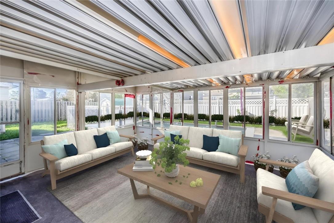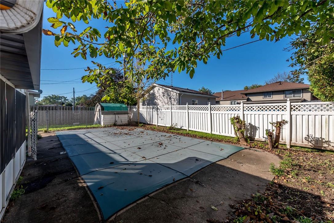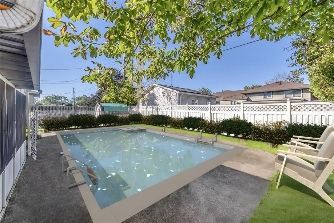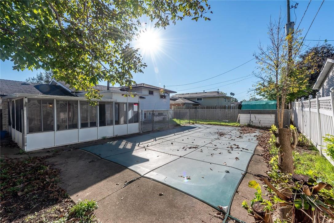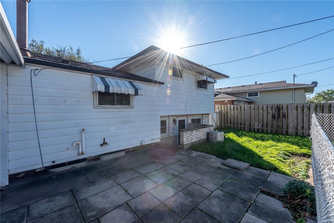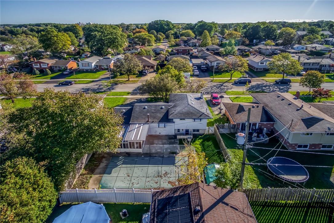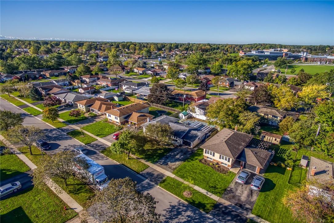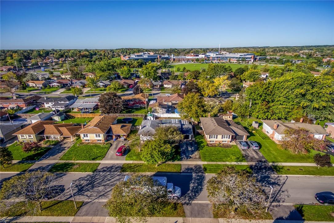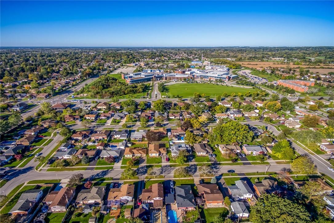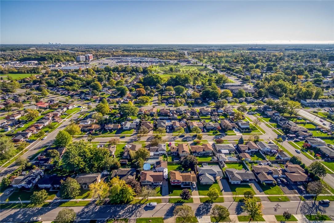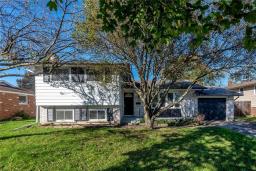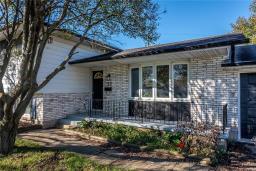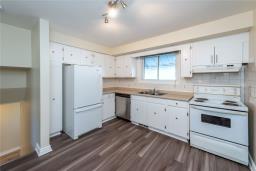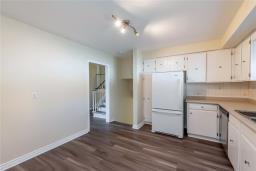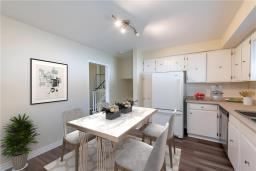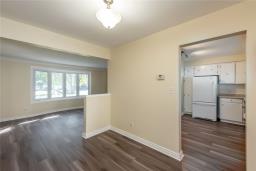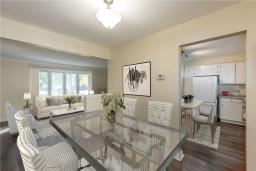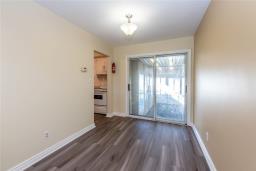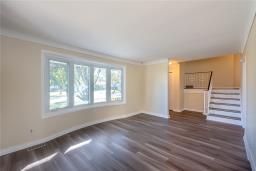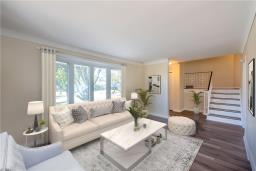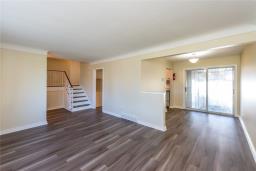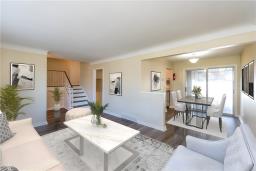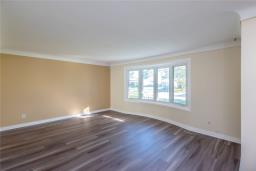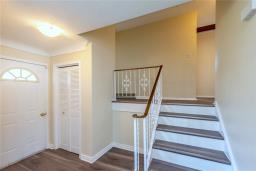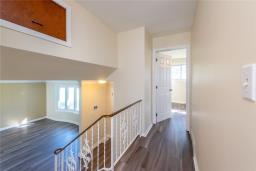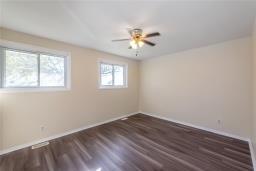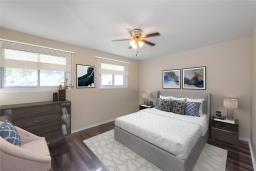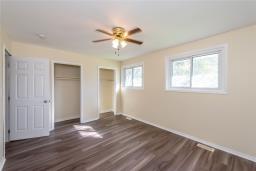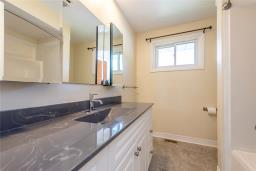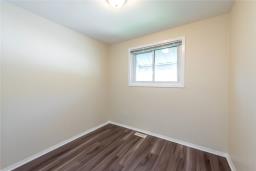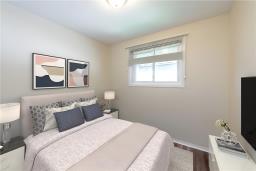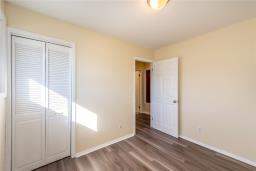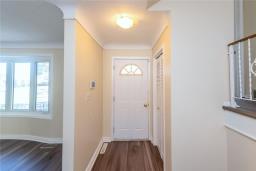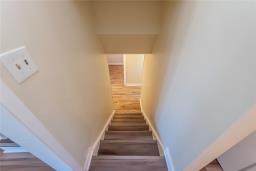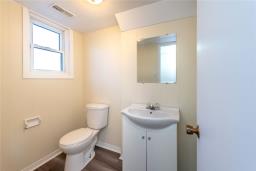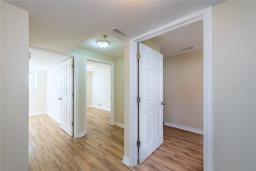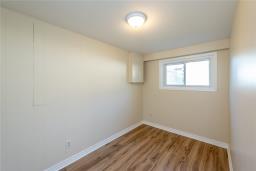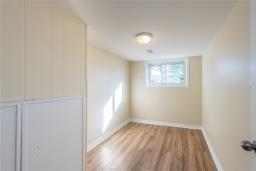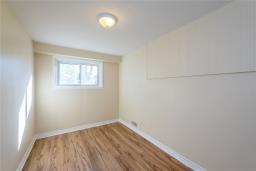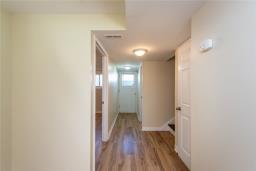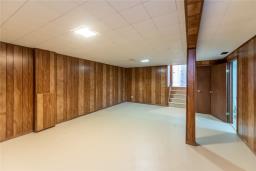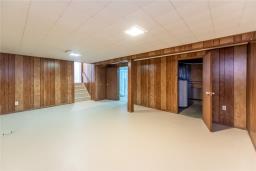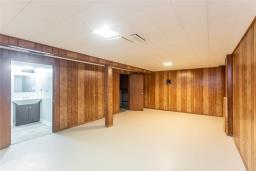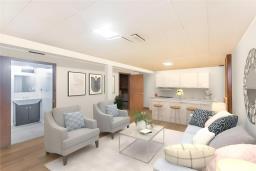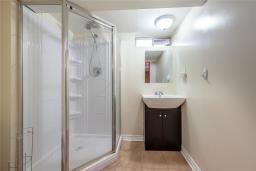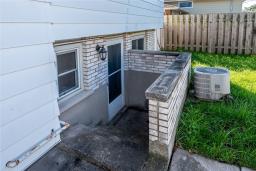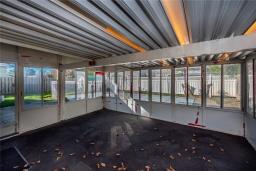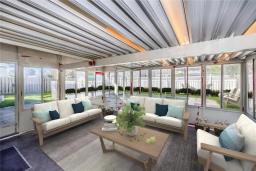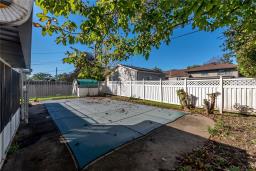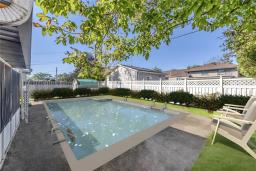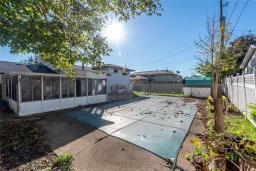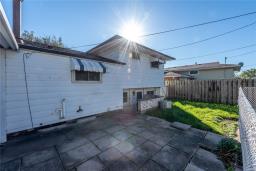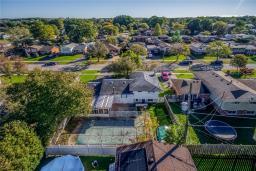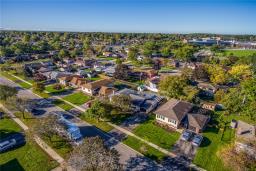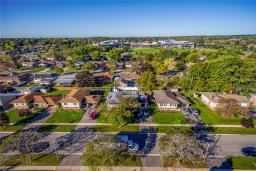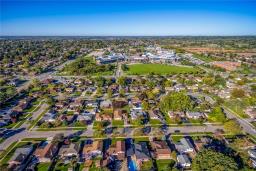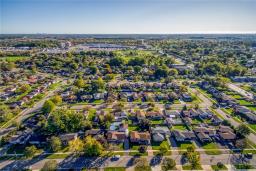6 Bedroom
3 Bathroom
1010 sqft
Inground Pool
Central Air Conditioning
Forced Air
$699,900
Perfect family home or potential investment property. Boasting six (6) large bedrooms all of which display large windows to capture as much light as possible! Two (2) full & one (1) half bathrooms with lots of room for the whole family! New flooring throughout & freshly painted. Bonus - separate entrance/walk up to the great backyard that has an inground pool (has not been used for a few years and will need a new liner/pump and sand filter etc. - estimate available and negotiable) The attached sunroom has immense potential to suit your needs! Do not miss this amazing opportunity in Niagara, close to all amenities and walking distance to Niagara College! *PLEASE NOTE: Some photos are virtually staged to provide interested parties the full potential of this beautiful property. (id:35542)
Property Details
|
MLS® Number
|
H4120192 |
|
Property Type
|
Single Family |
|
Amenities Near By
|
Hospital, Public Transit, Recreation, Schools |
|
Community Features
|
Community Centre |
|
Equipment Type
|
Water Heater |
|
Features
|
Park Setting, Park/reserve, Conservation/green Belt, Double Width Or More Driveway, Paved Driveway, Level, Carpet Free |
|
Parking Space Total
|
5 |
|
Pool Type
|
Inground Pool |
|
Rental Equipment Type
|
Water Heater |
Building
|
Bathroom Total
|
3 |
|
Bedrooms Above Ground
|
3 |
|
Bedrooms Below Ground
|
3 |
|
Bedrooms Total
|
6 |
|
Appliances
|
Dishwasher, Dryer, Refrigerator, Stove |
|
Basement Development
|
Finished |
|
Basement Type
|
Full (finished) |
|
Constructed Date
|
1972 |
|
Construction Style Attachment
|
Detached |
|
Cooling Type
|
Central Air Conditioning |
|
Exterior Finish
|
Aluminum Siding, Brick |
|
Foundation Type
|
Poured Concrete |
|
Half Bath Total
|
1 |
|
Heating Fuel
|
Natural Gas |
|
Heating Type
|
Forced Air |
|
Size Exterior
|
1010 Sqft |
|
Size Interior
|
1010 Sqft |
|
Type
|
House |
|
Utility Water
|
Municipal Water |
Parking
Land
|
Acreage
|
No |
|
Land Amenities
|
Hospital, Public Transit, Recreation, Schools |
|
Sewer
|
Municipal Sewage System |
|
Size Depth
|
100 Ft |
|
Size Frontage
|
60 Ft |
|
Size Irregular
|
60.01 X 100 |
|
Size Total Text
|
60.01 X 100|under 1/2 Acre |
Rooms
| Level |
Type |
Length |
Width |
Dimensions |
|
Second Level |
4pc Bathroom |
|
|
Measurements not available |
|
Second Level |
Bedroom |
|
|
8' 3'' x 10' 6'' |
|
Second Level |
Bedroom |
|
|
8' 11'' x 9' 10'' |
|
Second Level |
Primary Bedroom |
|
|
14' '' x 10' 10'' |
|
Basement |
Utility Room |
|
|
Measurements not available |
|
Basement |
3pc Bathroom |
|
|
Measurements not available |
|
Basement |
Recreation Room |
|
|
19' 9'' x 14' 4'' |
|
Lower Level |
2pc Bathroom |
|
|
Measurements not available |
|
Lower Level |
Bedroom |
|
|
11' 8'' x 7' 5'' |
|
Lower Level |
Bedroom |
|
|
11' 8'' x 7' 6'' |
|
Lower Level |
Bedroom |
|
|
12' 2'' x 7' '' |
|
Other |
Sunroom |
|
|
17' 3'' x 15' 3'' |
|
Ground Level |
Eat In Kitchen |
|
|
11' 9'' x 11' 9'' |
|
Ground Level |
Dining Room |
|
|
8' '' x 9' 9'' |
|
Ground Level |
Living Room |
|
|
15' 8'' x 11' '' |
https://www.realtor.ca/real-estate/23766172/21-idylwood-road-welland

