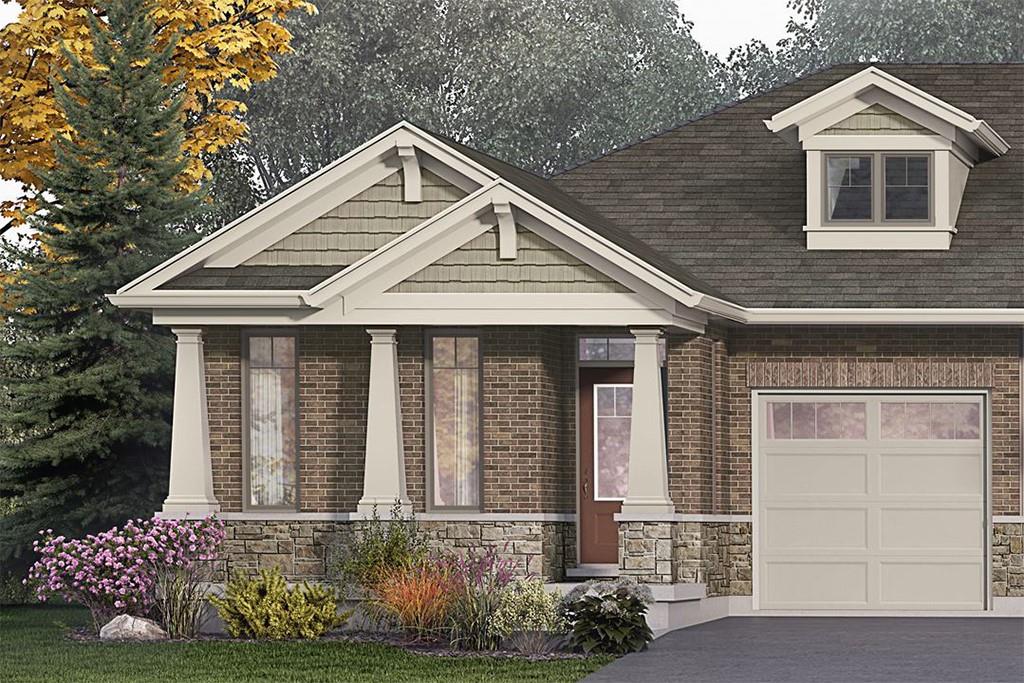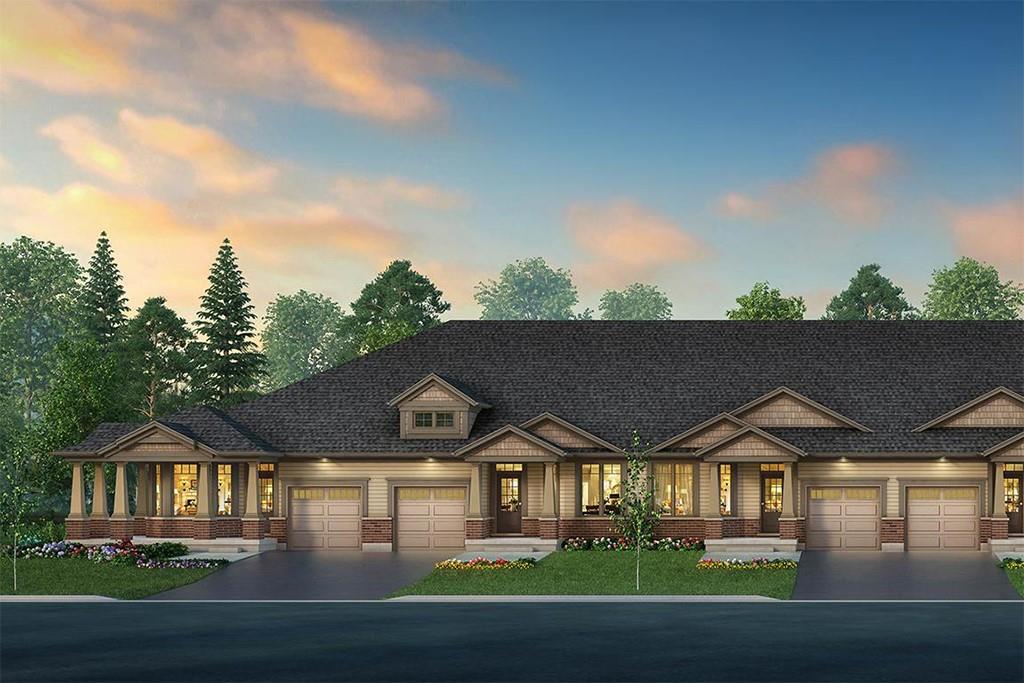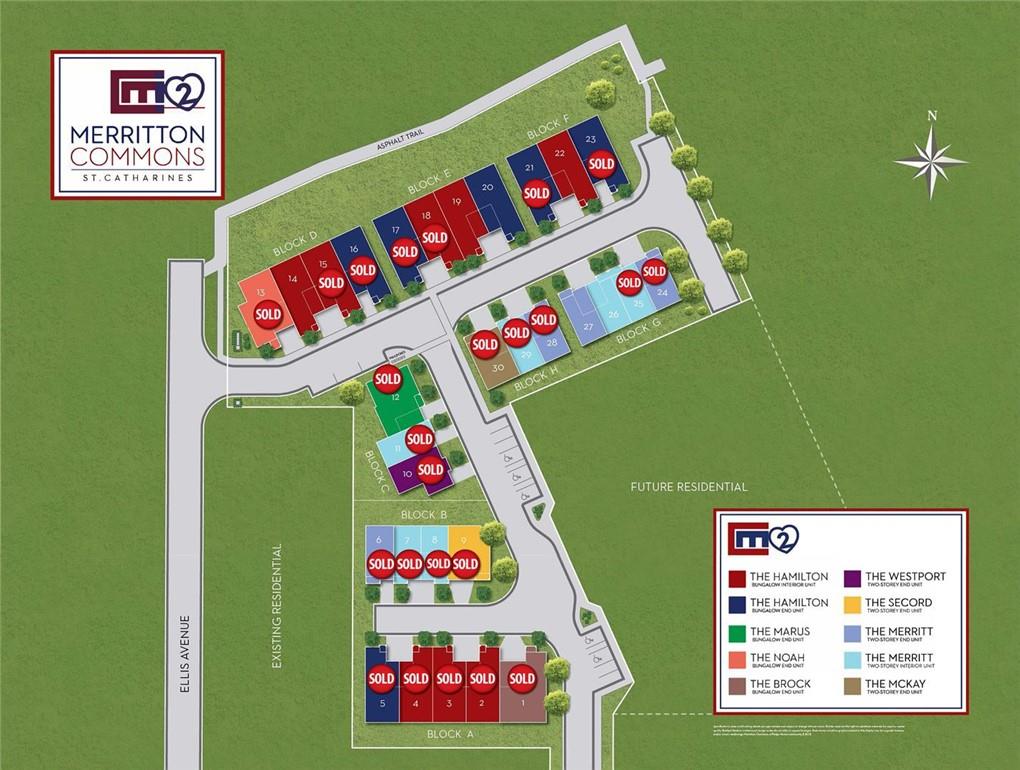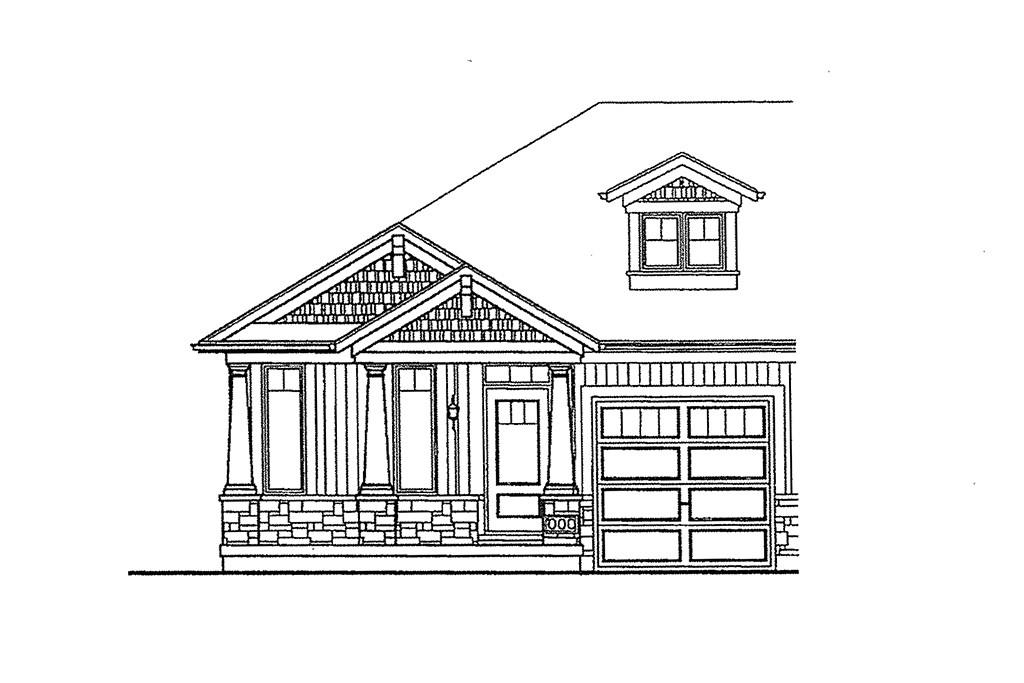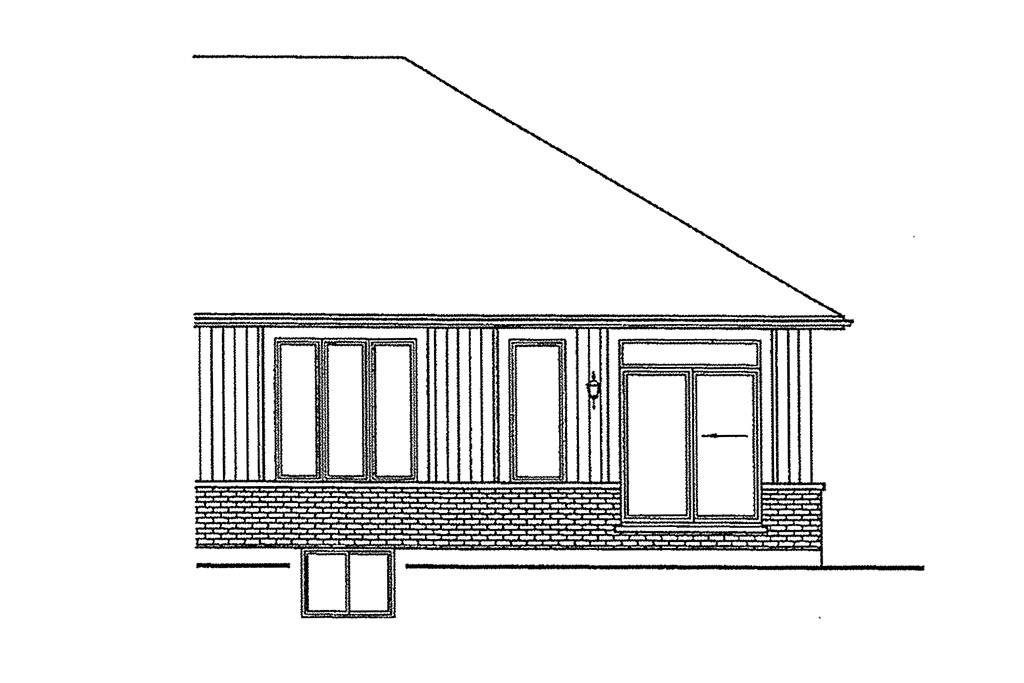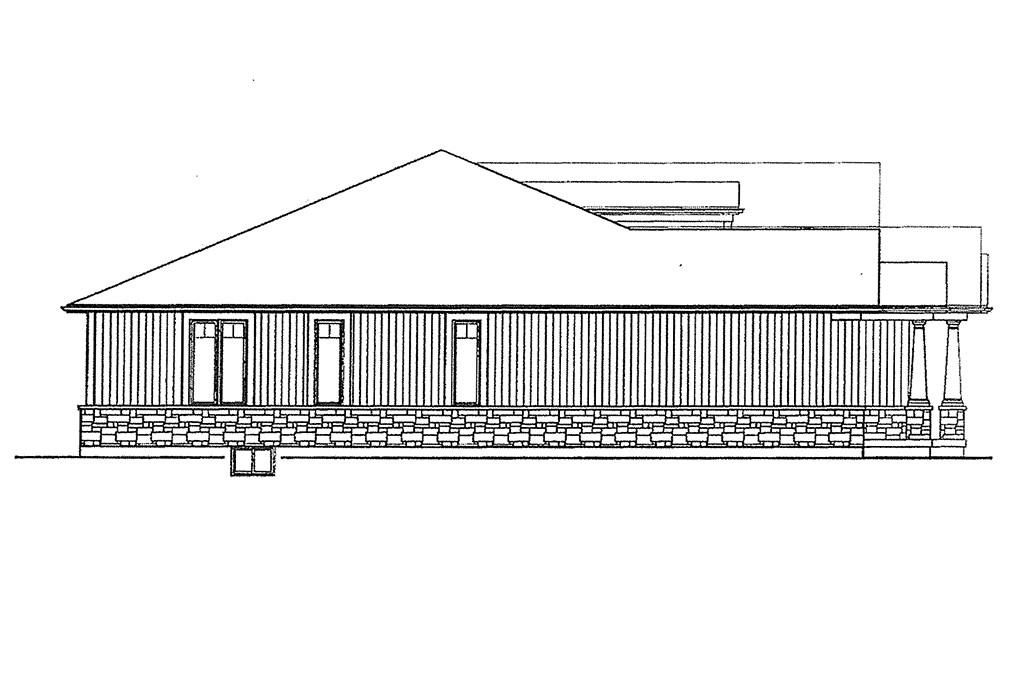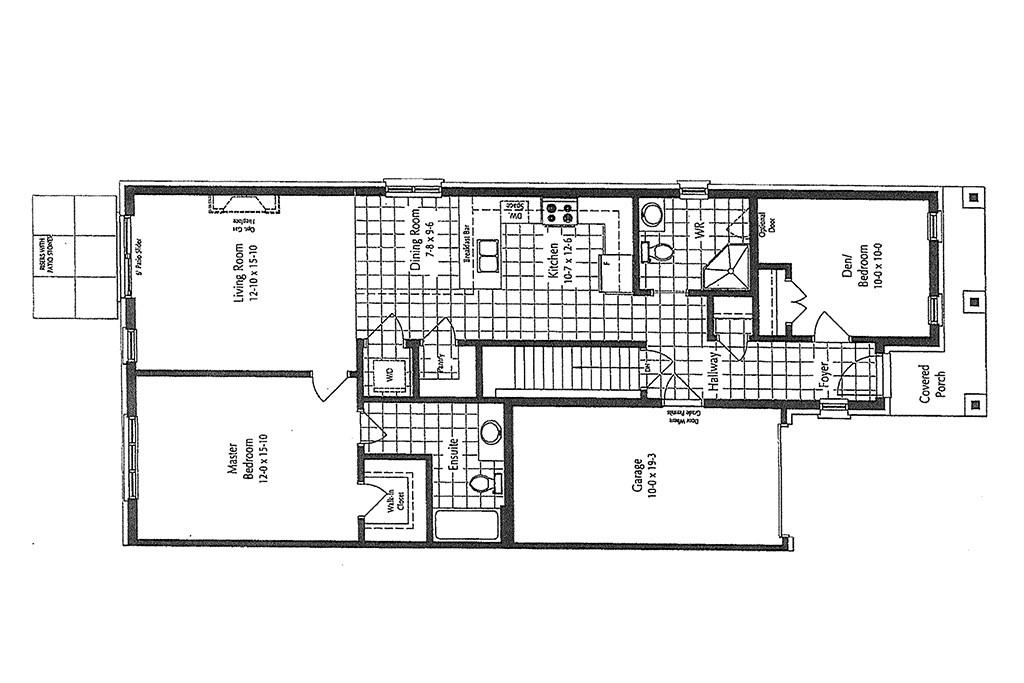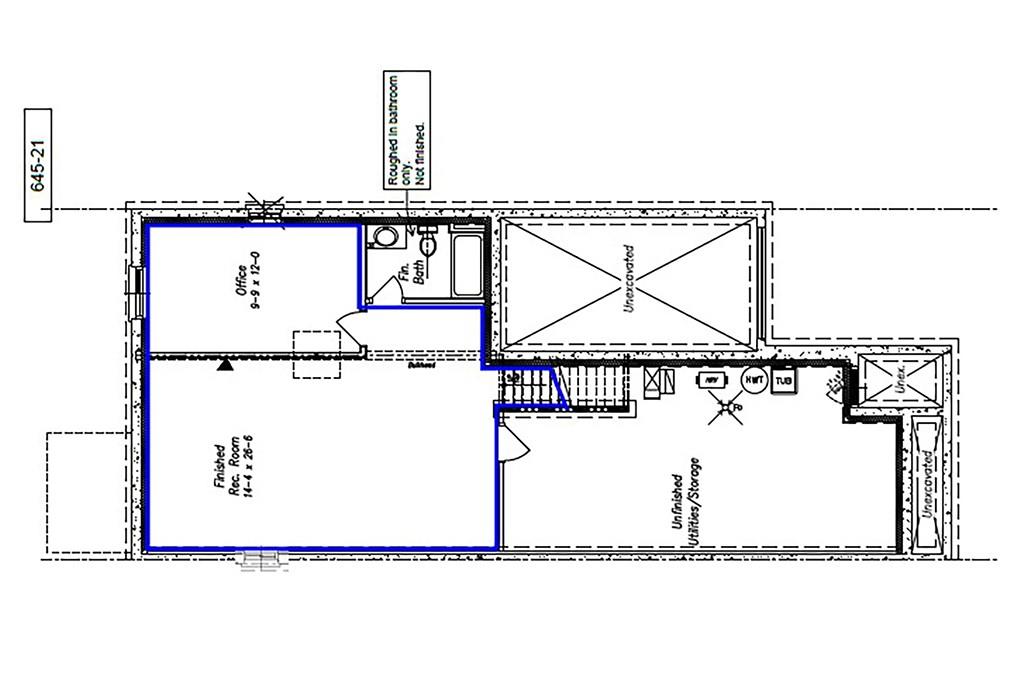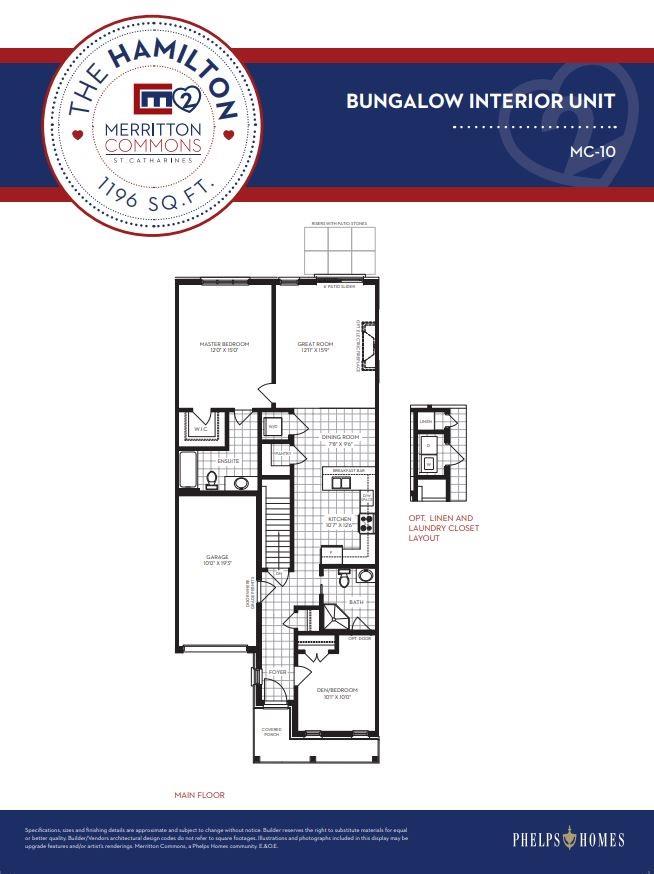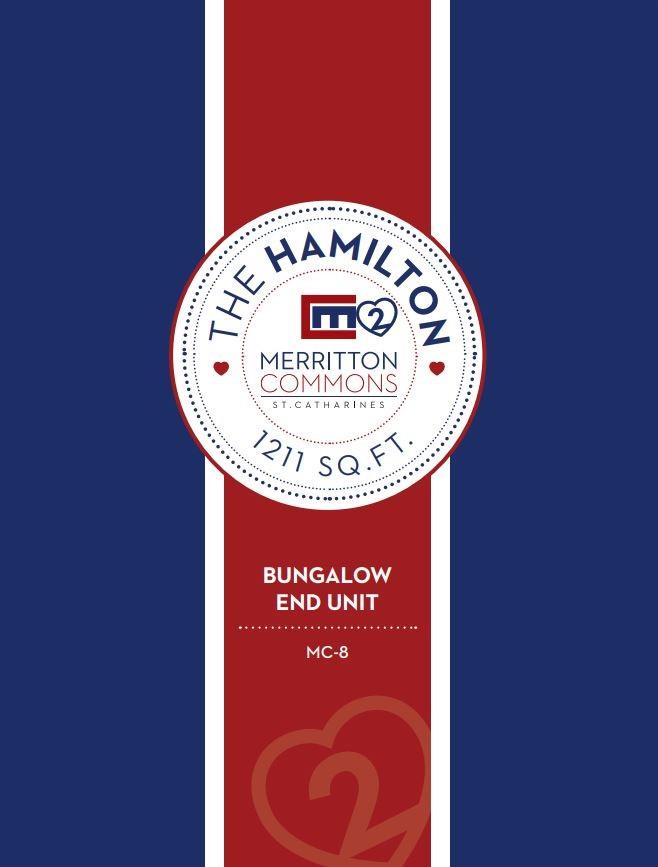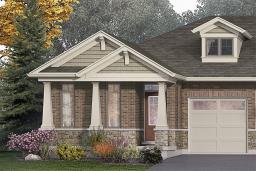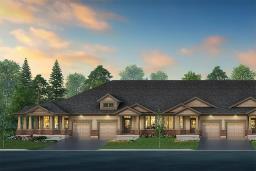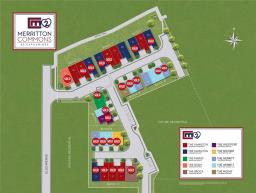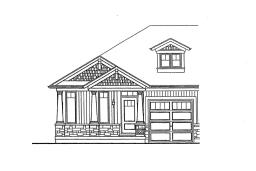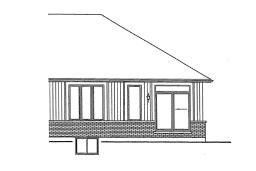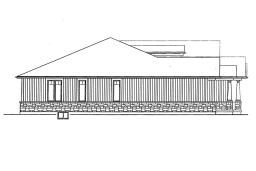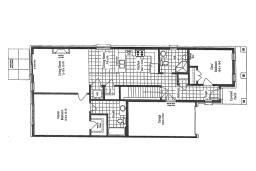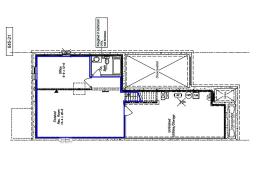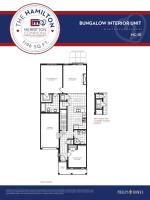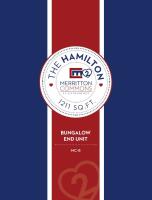3 Bedroom
2 Bathroom
1211 sqft
Bungalow
Air Exchanger
Forced Air
$649,900
NIAGARA REGION, Merritton Commons By Phelps Homes Brand New End Unit Bungalow Townhome Assignment Sale. This gorgeous 2 + 1 bedroom, 2 bathroom, approx. 1211 sqft bungalow townhome offers over 32k in upgrades. Elegantly appointed with main floor featuring luxury hardwood vinyl throughout the foyer, kitchen, living and dining room. Open concept living with kitchen featuring light cabinets with quartz style counters and stainless steel appliances. The main floor offers two large bedrooms, primary with 4pc ensuite and walk-in closet. The main floor also offers a second full bathroom, laundry and inside access from the single car garage. The lower level features a large recreation room, bedroom, rough-in bathroom and large storage/utility room. Single wide driveway. Road fee of 95/month. Close to shops, restaurants, schools, parks, amenities, trails, easy access to 406 and QEW. Welcome home! Closing Dec. 2021. (id:35542)
Property Details
|
MLS® Number
|
H4120238 |
|
Property Type
|
Single Family |
|
Amenities Near By
|
Golf Course, Hospital, Public Transit, Recreation, Schools |
|
Community Features
|
Quiet Area, Community Centre |
|
Equipment Type
|
Water Heater |
|
Features
|
Park Setting, Park/reserve, Golf Course/parkland, Balcony, Paved Driveway, Level, Sump Pump, Automatic Garage Door Opener |
|
Parking Space Total
|
2 |
|
Rental Equipment Type
|
Water Heater |
Building
|
Bathroom Total
|
2 |
|
Bedrooms Above Ground
|
2 |
|
Bedrooms Below Ground
|
1 |
|
Bedrooms Total
|
3 |
|
Appliances
|
Dishwasher, Dryer, Refrigerator, Stove, Washer |
|
Architectural Style
|
Bungalow |
|
Basement Development
|
Finished |
|
Basement Type
|
Full (finished) |
|
Constructed Date
|
2021 |
|
Construction Style Attachment
|
Attached |
|
Cooling Type
|
Air Exchanger |
|
Exterior Finish
|
Brick, Stone, Vinyl Siding |
|
Foundation Type
|
Poured Concrete |
|
Heating Fuel
|
Natural Gas |
|
Heating Type
|
Forced Air |
|
Stories Total
|
1 |
|
Size Exterior
|
1211 Sqft |
|
Size Interior
|
1211 Sqft |
|
Type
|
Row / Townhouse |
|
Utility Water
|
Municipal Water |
Parking
|
Attached Garage
|
|
|
Inside Entry
|
|
Land
|
Acreage
|
No |
|
Land Amenities
|
Golf Course, Hospital, Public Transit, Recreation, Schools |
|
Sewer
|
Municipal Sewage System |
|
Size Depth
|
106 Ft |
|
Size Frontage
|
31 Ft |
|
Size Irregular
|
31.49 X 106.66 |
|
Size Total Text
|
31.49 X 106.66|under 1/2 Acre |
Rooms
| Level |
Type |
Length |
Width |
Dimensions |
|
Basement |
Utility Room |
|
|
Measurements not available |
|
Basement |
Storage |
|
|
Measurements not available |
|
Basement |
Roughed-in Bathroom |
|
|
Measurements not available |
|
Basement |
Bedroom |
|
|
12' '' x 9' 9'' |
|
Basement |
Recreation Room |
|
|
26' '' x 14' 4'' |
|
Ground Level |
3pc Bathroom |
|
|
Measurements not available |
|
Ground Level |
Bedroom |
|
|
10' '' x 10' '' |
|
Ground Level |
4pc Ensuite Bath |
|
|
Measurements not available |
|
Ground Level |
Primary Bedroom |
|
|
12' '' x 15' 1'' |
|
Ground Level |
Living Room |
|
|
12' 1'' x 15' 1'' |
|
Ground Level |
Dining Room |
|
|
7' 8'' x 9' 6'' |
|
Ground Level |
Kitchen |
|
|
10' 7'' x 12' 6'' |
|
Ground Level |
Foyer |
|
|
Measurements not available |
https://www.realtor.ca/real-estate/23770473/21-36-noah-common-st-catharines

