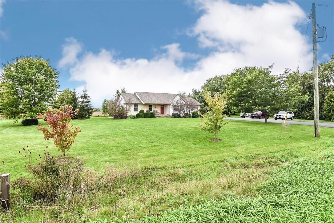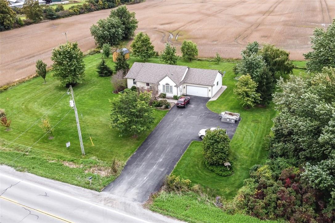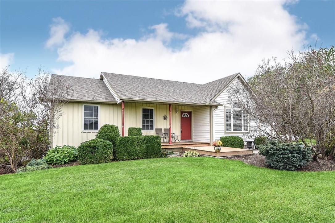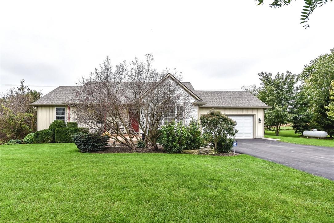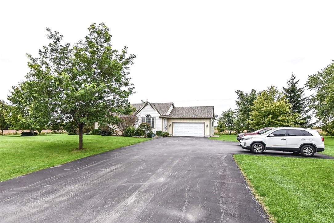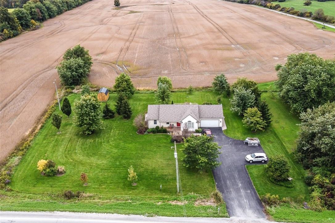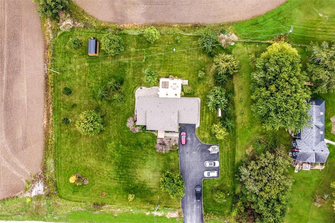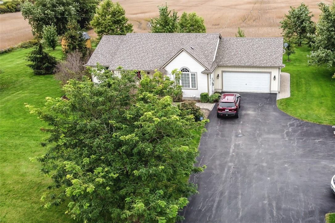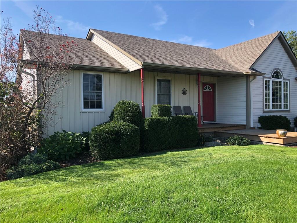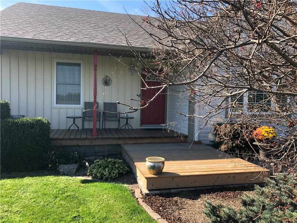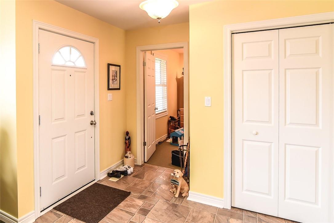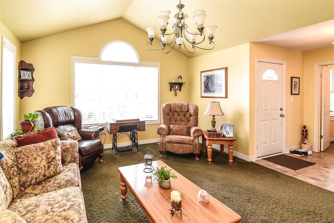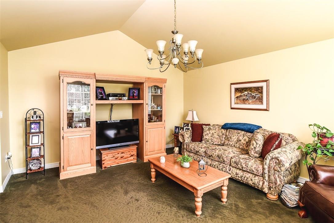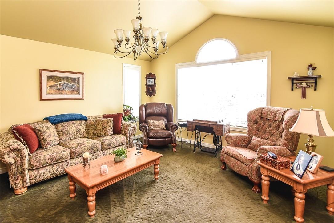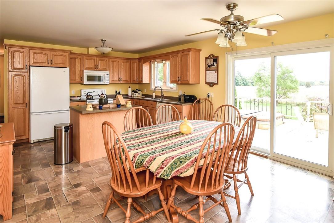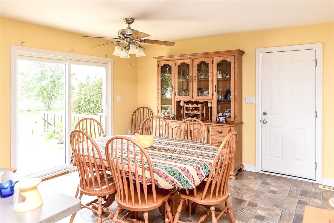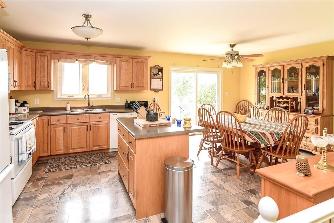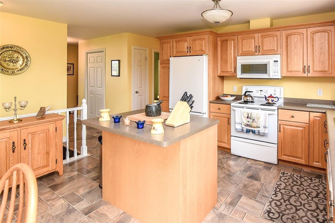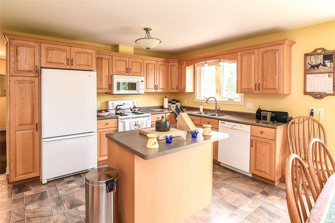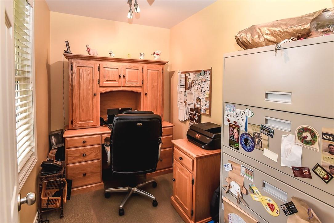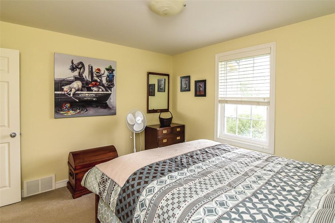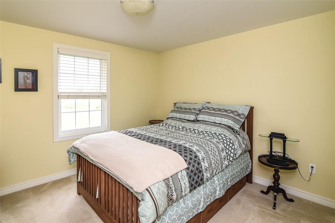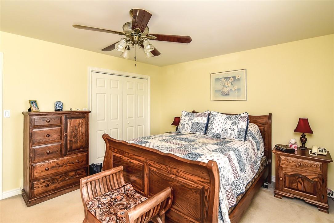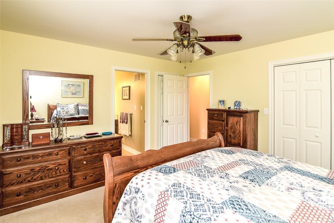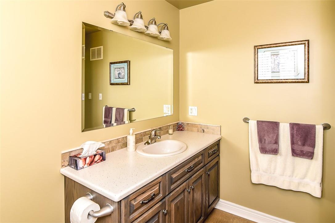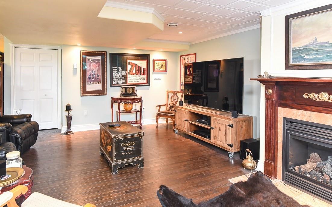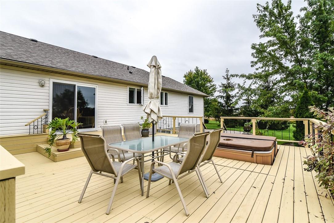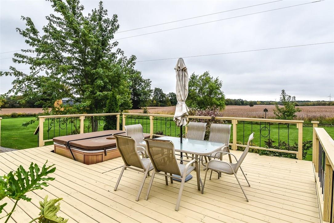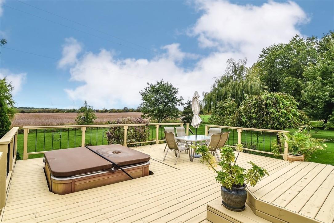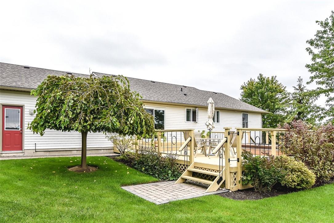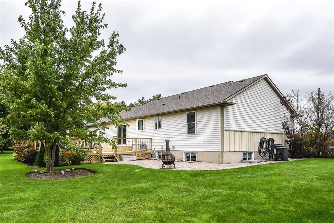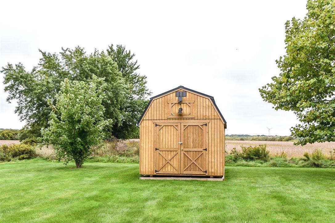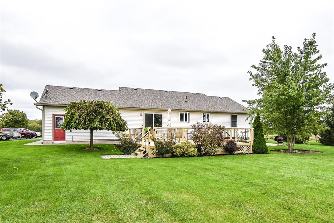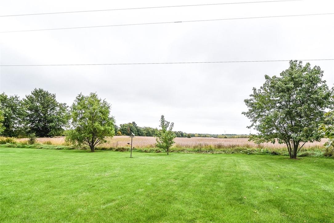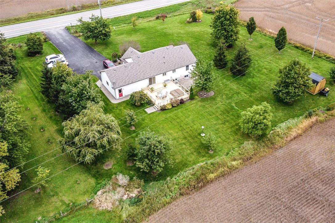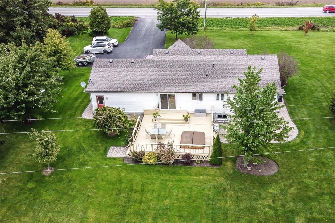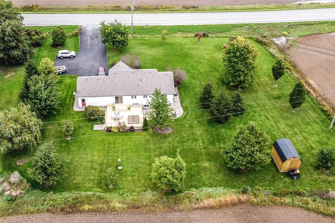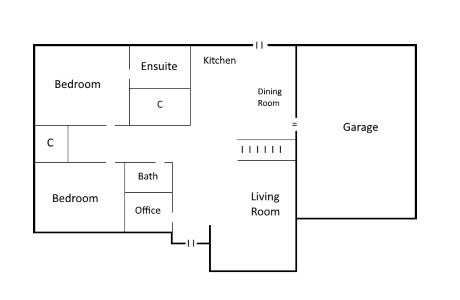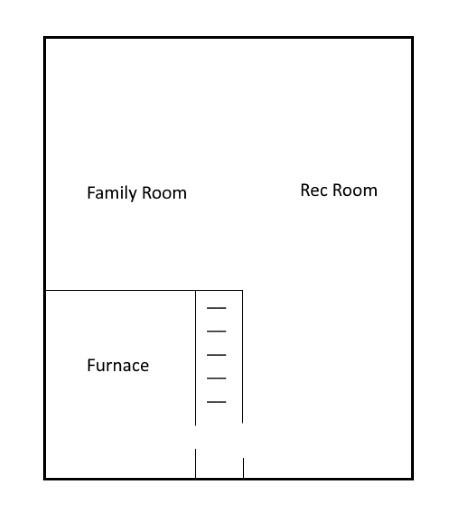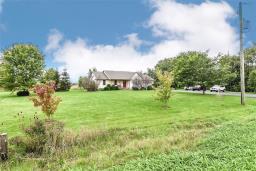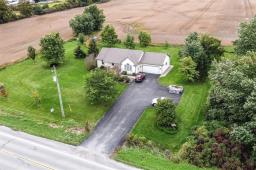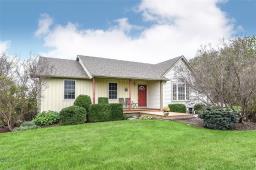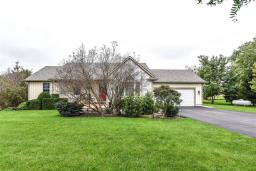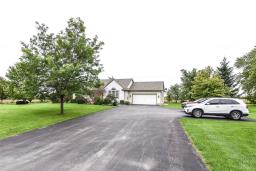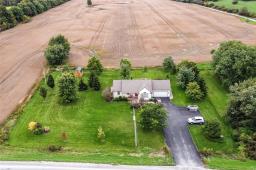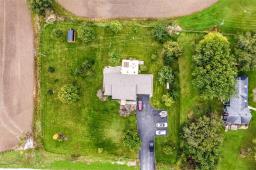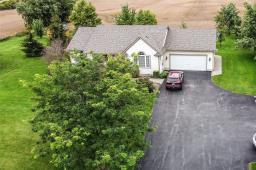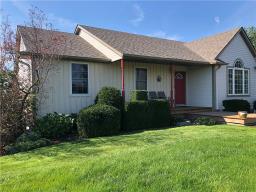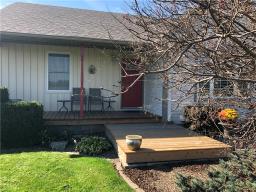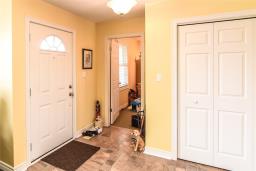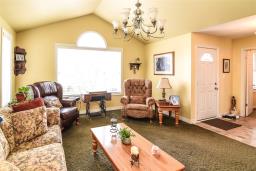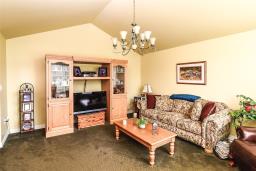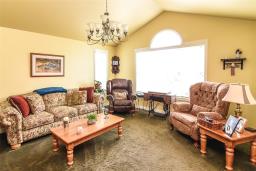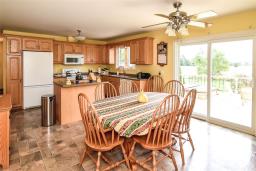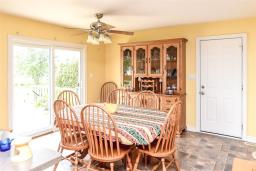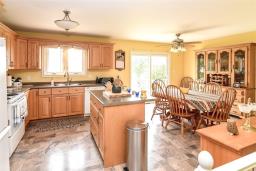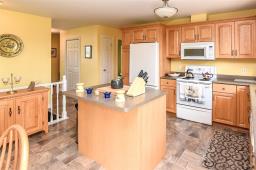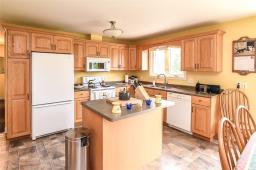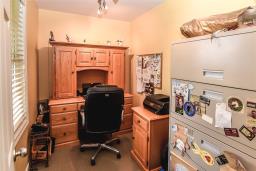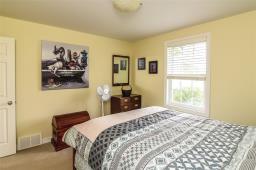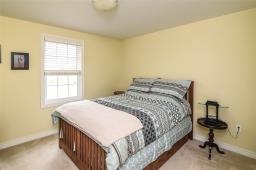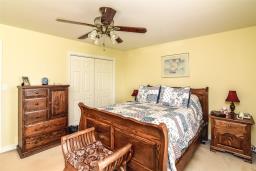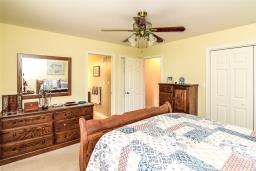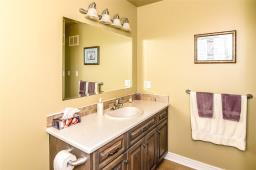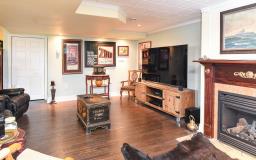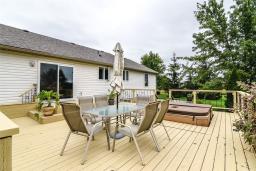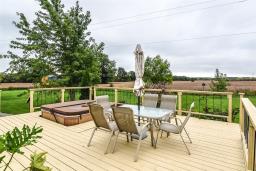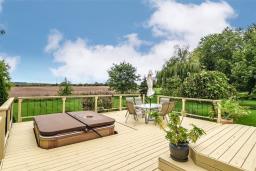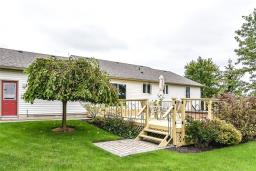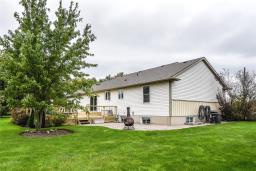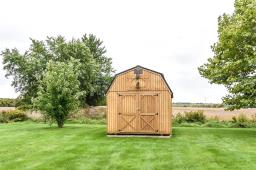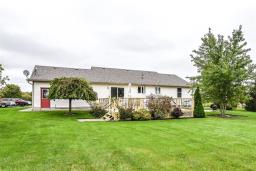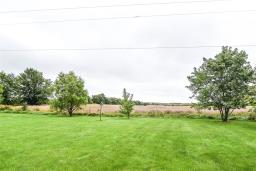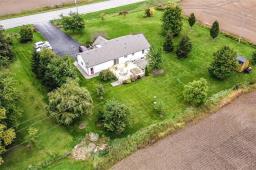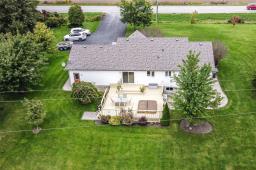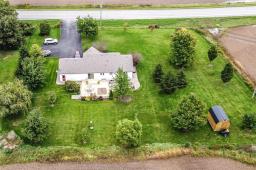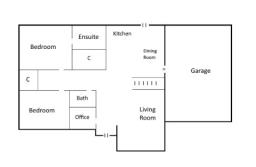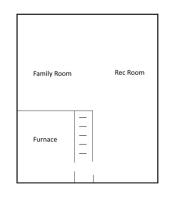2 Bedroom
2 Bathroom
1368 sqft
Bungalow
Fireplace
Central Air Conditioning
Forced Air, Radiant Heat
$899,900
Gorgeous country home, sits on just over 1acre. Beautifully landscaped including stone walkways, new front deck/porch, large rear deck (24x24)overlooking farmers fields with BBQ hookup. As you enter the home the main floor offers large bright living room with vaulted ceiling. Entertainers style kitchen with tons of cabinet/storage, and counter space PLUS pantry! Master bedroom with 4 pc ensuite, second large bedroom, main floor laundry, bonus office and 3pc bath. Basement is fully finished and features large egress size windows amazing rec room with gas fireplace, in-floor Hydronic heating, and Monster Cable set up for 6 speaker theater sound plus den. Attached 2 car garage wired for welding machine, BBQ hookup and secondary set of stairs from basement to garage (possible inlaw suite) paved driveway big enough for storing all your toys, and 16'x10' outbuilding (2019). Updates include 2020 windows, 2020 eaves trough, 2019 roof shingles, 2018 HWH, back up generator w/ auto start 2017, central air 2017. Offers welcome anytime (id:35542)
Property Details
|
MLS® Number
|
H4119316 |
|
Property Type
|
Single Family |
|
Amenities Near By
|
Golf Course |
|
Equipment Type
|
Propane Tank |
|
Features
|
Golf Course/parkland, Double Width Or More Driveway, Paved Driveway, Level, Country Residential |
|
Parking Space Total
|
14 |
|
Rental Equipment Type
|
Propane Tank |
|
View Type
|
View |
Building
|
Bathroom Total
|
2 |
|
Bedrooms Above Ground
|
2 |
|
Bedrooms Total
|
2 |
|
Appliances
|
Dishwasher, Dryer, Microwave, Refrigerator, Stove, Washer, Hot Tub |
|
Architectural Style
|
Bungalow |
|
Basement Development
|
Finished |
|
Basement Type
|
Full (finished) |
|
Constructed Date
|
2004 |
|
Construction Style Attachment
|
Detached |
|
Cooling Type
|
Central Air Conditioning |
|
Exterior Finish
|
Vinyl Siding |
|
Fireplace Fuel
|
Propane |
|
Fireplace Present
|
Yes |
|
Fireplace Type
|
Other - See Remarks |
|
Foundation Type
|
Poured Concrete |
|
Heating Fuel
|
Propane |
|
Heating Type
|
Forced Air, Radiant Heat |
|
Stories Total
|
1 |
|
Size Exterior
|
1368 Sqft |
|
Size Interior
|
1368 Sqft |
|
Type
|
House |
|
Utility Water
|
Cistern |
Parking
Land
|
Acreage
|
No |
|
Land Amenities
|
Golf Course |
|
Sewer
|
Septic System |
|
Size Depth
|
212 Ft |
|
Size Frontage
|
210 Ft |
|
Size Irregular
|
210 X 212.96 |
|
Size Total Text
|
210 X 212.96|1/2 - 1.99 Acres |
|
Soil Type
|
Clay |
Rooms
| Level |
Type |
Length |
Width |
Dimensions |
|
Basement |
Utility Room |
|
|
Measurements not available |
|
Basement |
Hobby Room |
|
|
24' 10'' x 14' 4'' |
|
Basement |
Games Room |
|
|
11' 11'' x 10' 2'' |
|
Basement |
Recreation Room |
|
|
29' 7'' x 12' 4'' |
|
Ground Level |
Bedroom |
|
|
11' 8'' x 10' 10'' |
|
Ground Level |
4pc Ensuite Bath |
|
|
8' 7'' x 7' 8'' |
|
Ground Level |
Primary Bedroom |
|
|
14' '' x 12' 1'' |
|
Ground Level |
Dining Room |
|
|
13' 3'' x 11' 2'' |
|
Ground Level |
Kitchen |
|
|
16' 11'' x 9' 8'' |
|
Ground Level |
3pc Bathroom |
|
|
9' 8'' x 4' 11'' |
|
Ground Level |
Office |
|
|
10' '' x 6' 6'' |
|
Ground Level |
Living Room |
|
|
17' '' x 14' 2'' |
|
Ground Level |
Foyer |
|
|
11' '' x 4' 2'' |
https://www.realtor.ca/real-estate/23727296/2061-17-haldimand-road-cayuga

