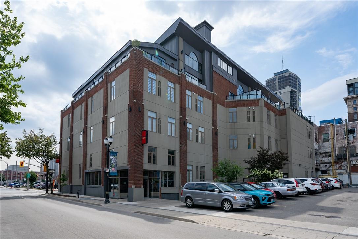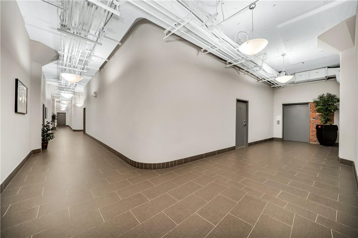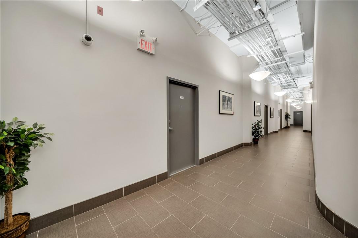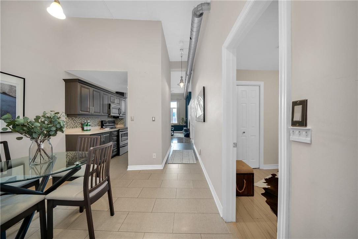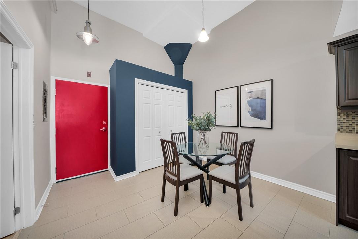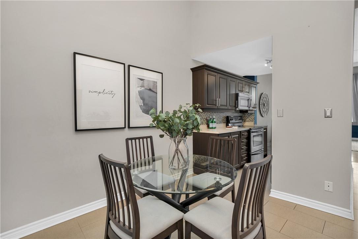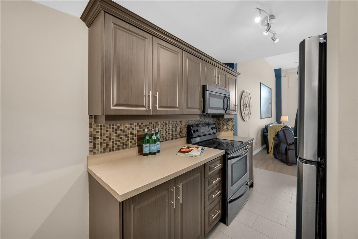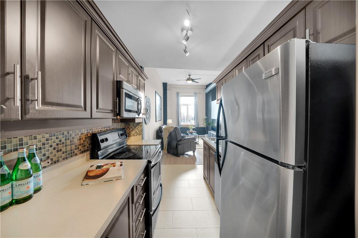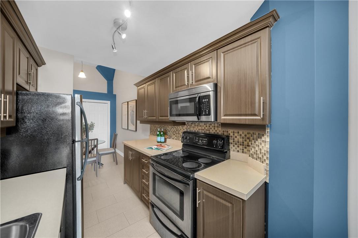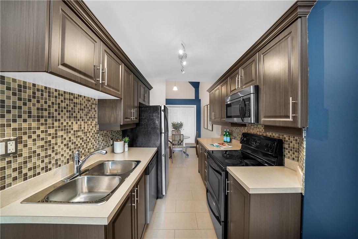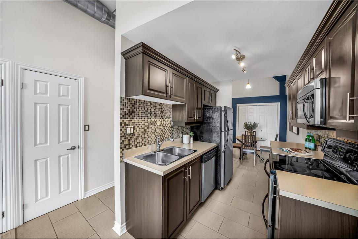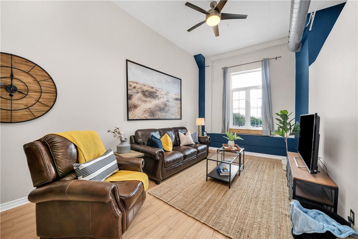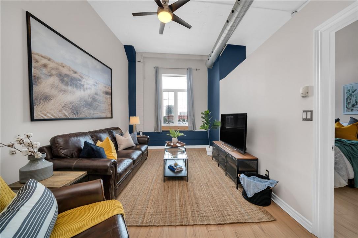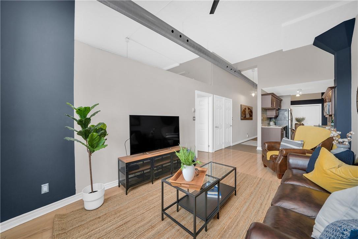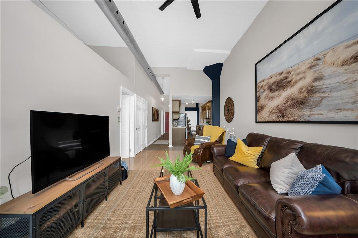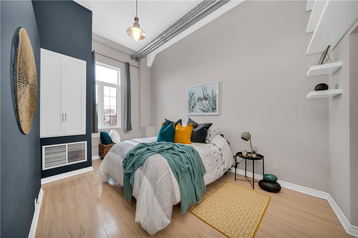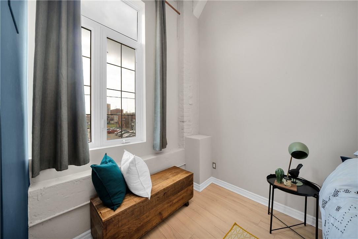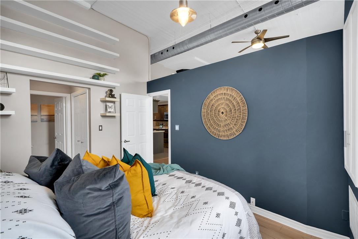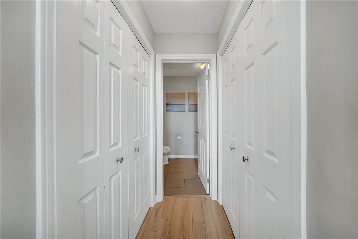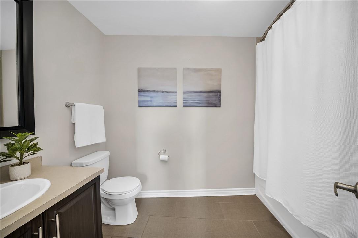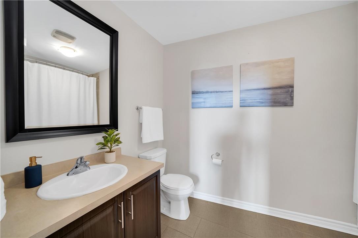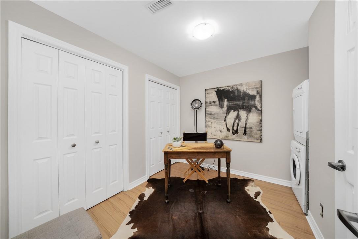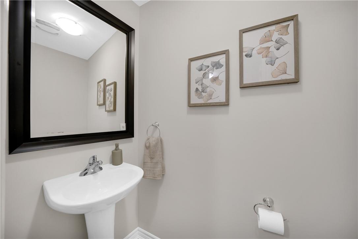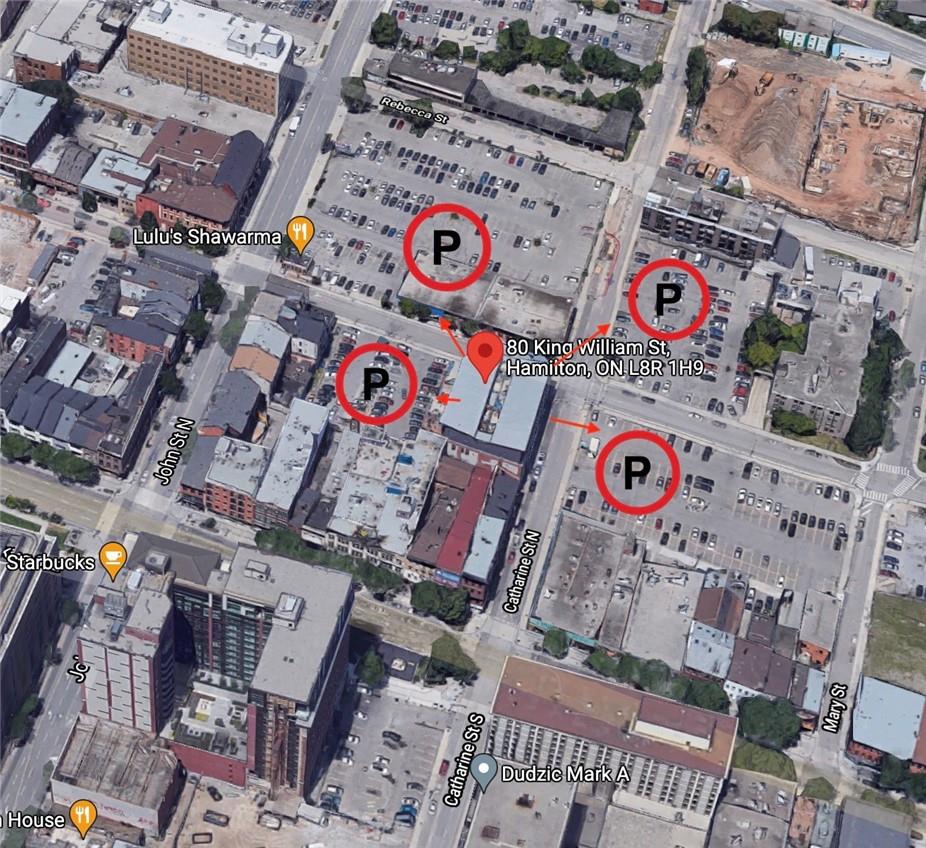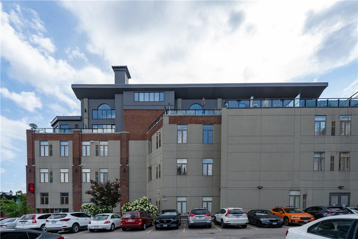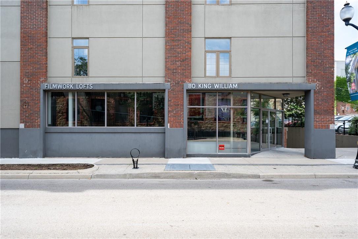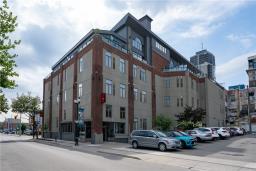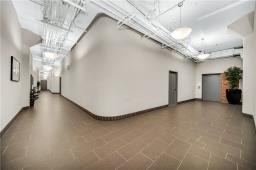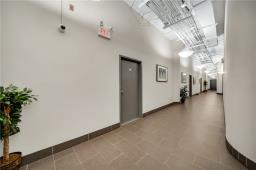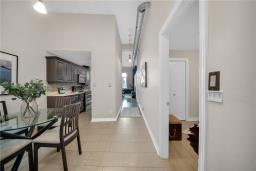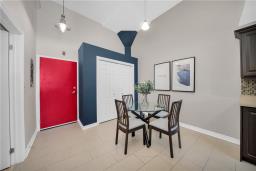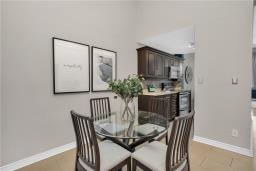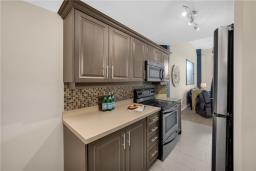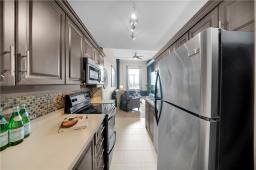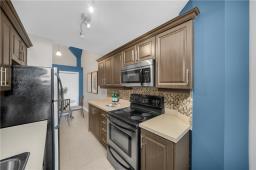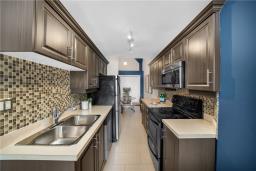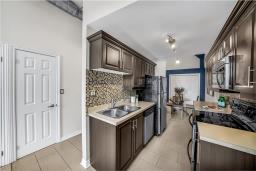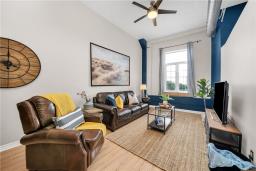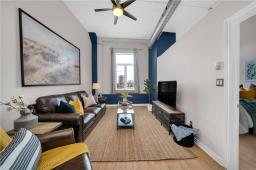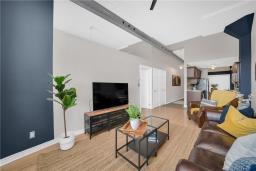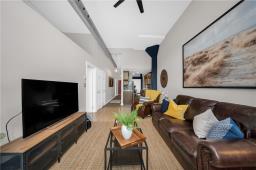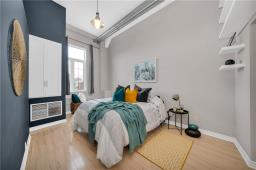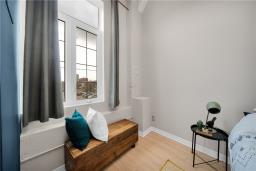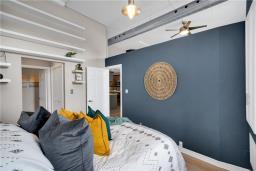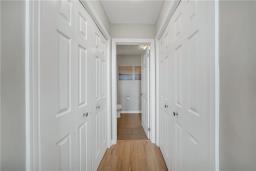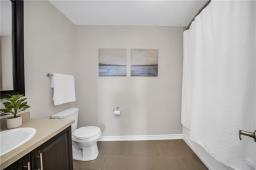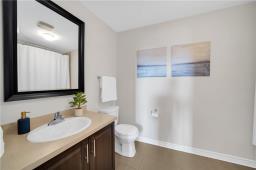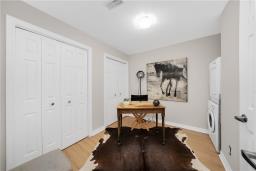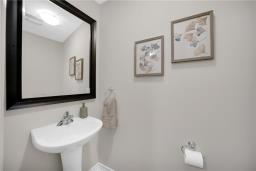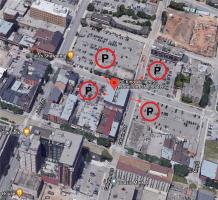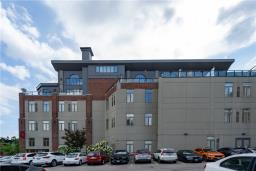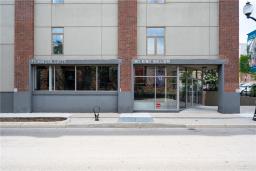206 80 King William Street Hamilton, Ontario L8R 0A1
$490,000Maintenance,
$388.17 Monthly
Maintenance,
$388.17 Monthly80 King William Street is a perfect location for urban dwellers and professionals. Offering approx. 1000sqft of modern flare. Featuring a spacious master bedrm w/ 4pc ensuite bathrm + a 2nd bedrm/den with 2pc bathrm & laundry. FilmWork Lofts was developed in the restored former Hamilton Spectator printing press building on King William & Catharine Street, located in the heart of Hamilton. It is made up of 5 floors of chic loft units and boast many characteristics of true loft conversions including soaring 14ft ceilings and exposed ductwork. Surrounded by loads of parking options & a short walk away from some of the citys best restaurants & entertainment. Close to Hamilton GO Station, farmers market, all the trendy cafes, shopping, amenities, and all that James Street North arts district has to offer. These dont come up for sale often, get in before its gone! Call to arrange your private viewing (id:35542)
Property Details
| MLS® Number | H4120060 |
| Property Type | Single Family |
| Equipment Type | None |
| Features | Southern Exposure, No Driveway |
| Rental Equipment Type | None |
Building
| Bathroom Total | 2 |
| Bedrooms Above Ground | 2 |
| Bedrooms Total | 2 |
| Appliances | Dishwasher, Dryer, Microwave, Refrigerator, Stove, Washer, Window Coverings |
| Basement Type | None |
| Cooling Type | Central Air Conditioning |
| Exterior Finish | Brick |
| Half Bath Total | 1 |
| Heating Fuel | Natural Gas |
| Heating Type | Forced Air |
| Stories Total | 1 |
| Size Exterior | 1000 Sqft |
| Size Interior | 1000 Sqft |
| Type | Apartment |
| Utility Water | Municipal Water |
Parking
| Underground |
Land
| Acreage | No |
| Sewer | Municipal Sewage System |
| Size Frontage | 141 Ft |
| Size Irregular | 141.46 X |
| Size Total Text | 141.46 X|under 1/2 Acre |
Rooms
| Level | Type | Length | Width | Dimensions |
|---|---|---|---|---|
| Ground Level | 2pc Bathroom | Measurements not available | ||
| Ground Level | 4pc Ensuite Bath | Measurements not available | ||
| Ground Level | Bedroom | 8' '' x 9' 11'' | ||
| Ground Level | Bedroom | 14' 11'' x 9' 11'' | ||
| Ground Level | Living Room | 10' 11'' x 19' 11'' | ||
| Ground Level | Dining Room | 9' 11'' x 10' 11'' | ||
| Ground Level | Kitchen | 8' 8'' x 7' 9'' |
https://www.realtor.ca/real-estate/23769038/206-80-king-william-street-hamilton
Interested?
Contact us for more information

