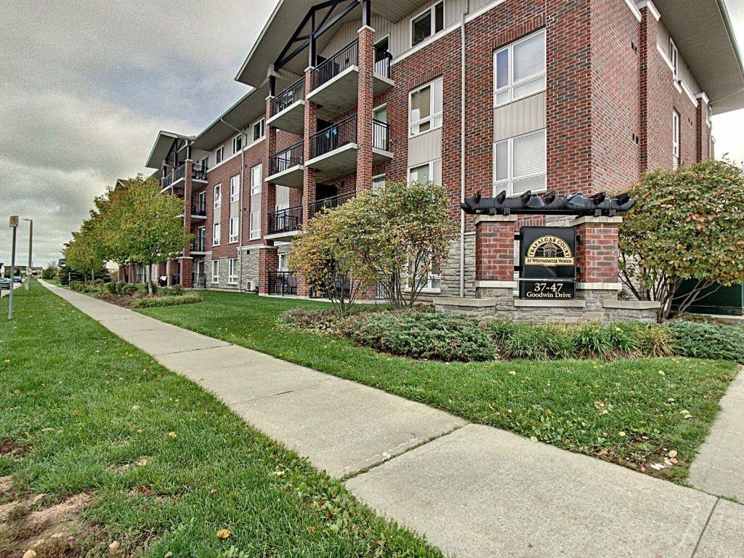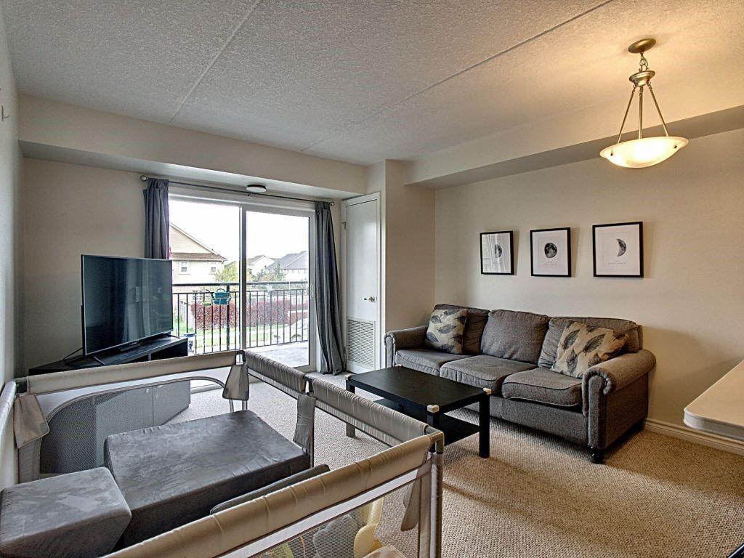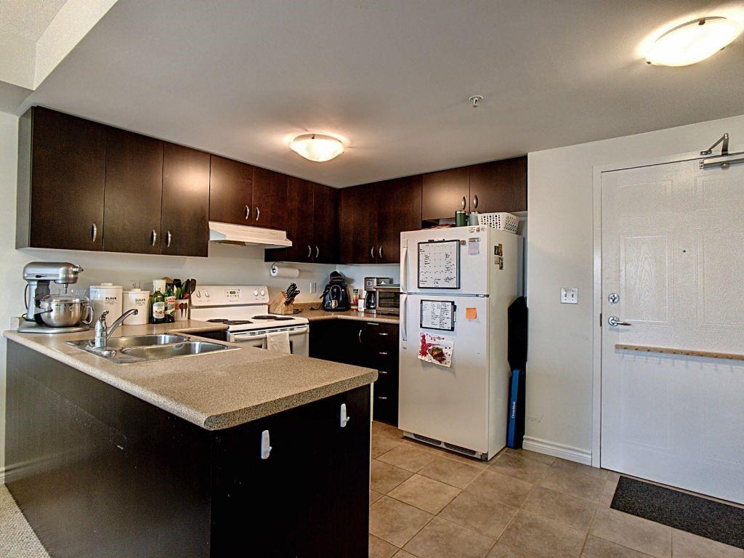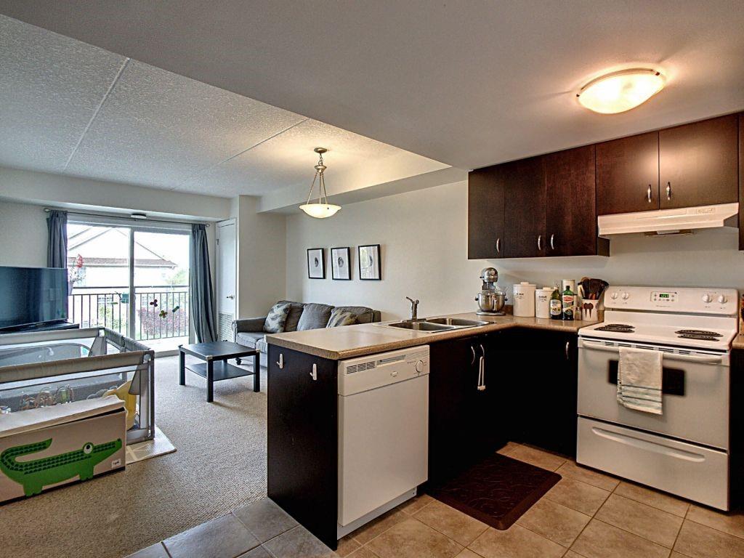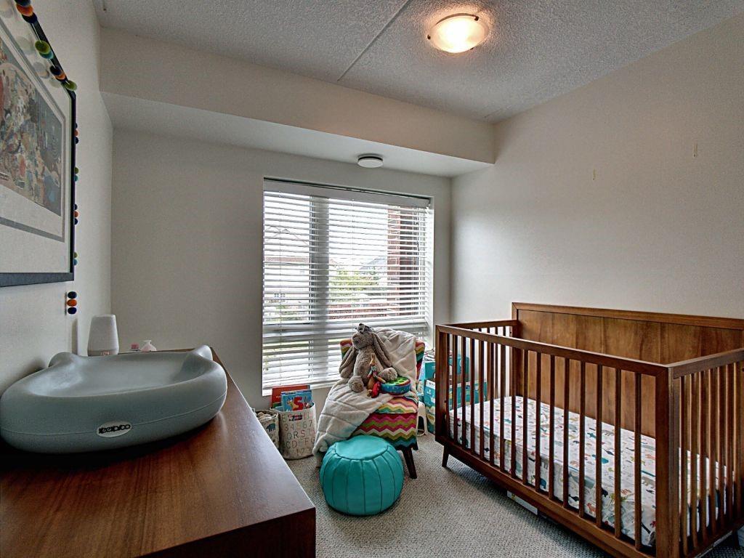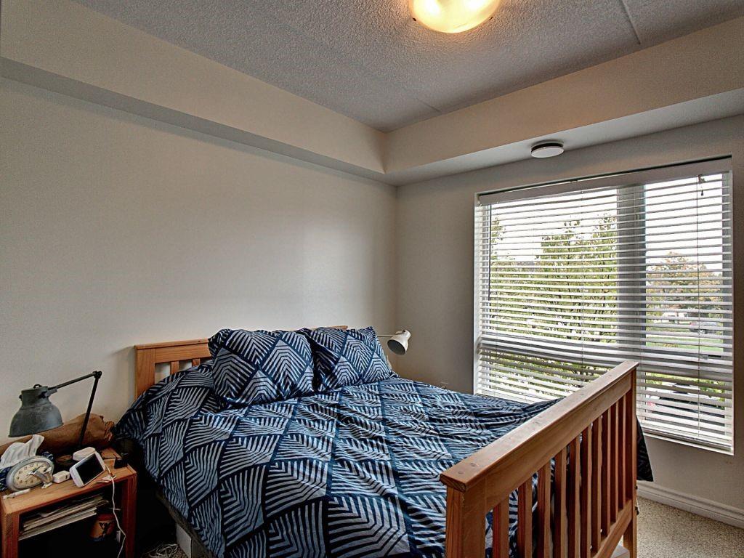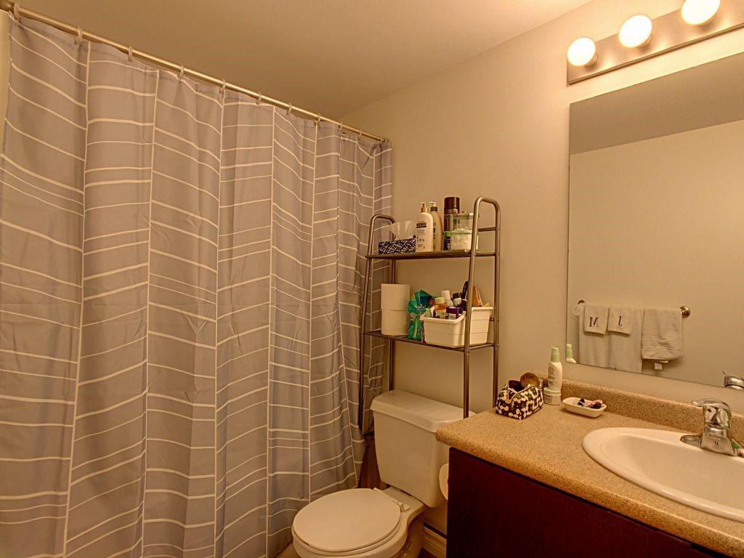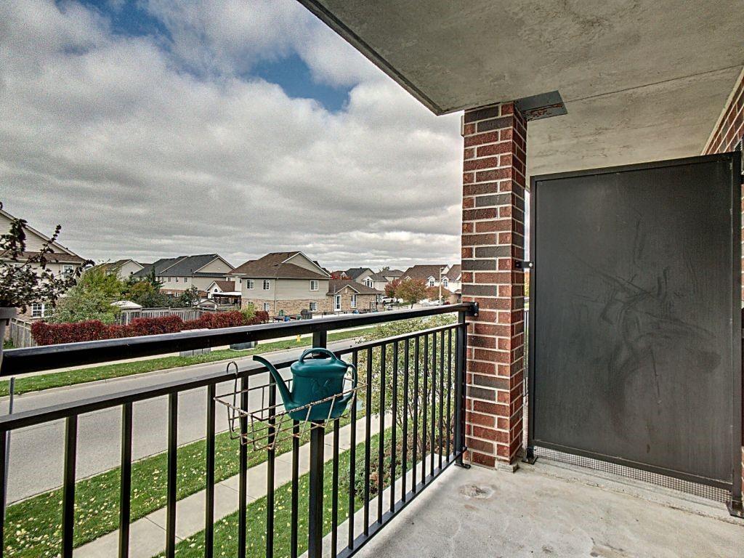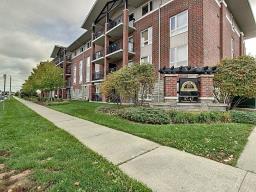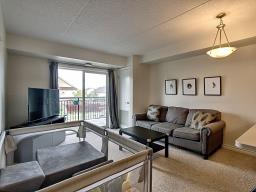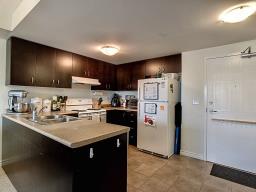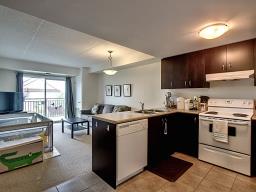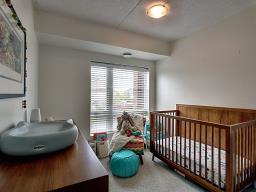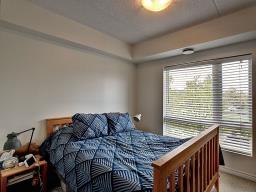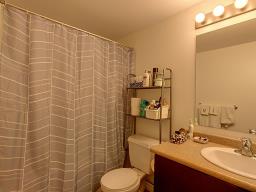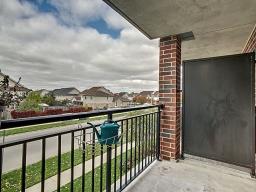905-979-1715
couturierrealty@gmail.com
206 37 Goodwin Drive Guelph, Ontario N1L 0E6
2 Bedroom
1 Bathroom
897 sqft
Central Air Conditioning
Forced Air
$549,900Maintenance,
$313.97 Monthly
Maintenance,
$313.97 Monthly2 Bedroom + Den In Sought After Westminster Woods! This Bright & Spacious Unit Features Open Concept kitchen and living room. In-Suite Laundry, 2 Nice Sized Bedrooms and a Private Balcony. Also features 2 owned parking spaces. Close to many amenities; Parks, Shops, Restaurants, Gym, And Minutes To 401. (id:35542)
Property Details
| MLS® Number | H4120135 |
| Property Type | Single Family |
| Equipment Type | Water Heater |
| Features | Balcony |
| Parking Space Total | 2 |
| Rental Equipment Type | Water Heater |
Building
| Bathroom Total | 1 |
| Bedrooms Above Ground | 2 |
| Bedrooms Total | 2 |
| Amenities | Party Room |
| Appliances | Dishwasher, Dryer, Refrigerator, Stove, Washer & Dryer, Window Coverings |
| Basement Type | None |
| Constructed Date | 2009 |
| Construction Material | Concrete Block, Concrete Walls |
| Cooling Type | Central Air Conditioning |
| Exterior Finish | Brick, Concrete, Stone |
| Heating Fuel | Natural Gas |
| Heating Type | Forced Air |
| Stories Total | 1 |
| Size Exterior | 897 Sqft |
| Size Interior | 897 Sqft |
| Type | Apartment |
| Utility Water | Municipal Water |
Parking
| No Garage |
Land
| Acreage | No |
| Sewer | Municipal Sewage System |
| Size Irregular | 0 X 0 |
| Size Total Text | 0 X 0 |
| Zoning Description | R 4a-30 |
Rooms
| Level | Type | Length | Width | Dimensions |
|---|---|---|---|---|
| Ground Level | 4pc Bathroom | Measurements not available | ||
| Ground Level | Laundry Room | 12' 5'' x 5' 10'' | ||
| Ground Level | Primary Bedroom | 10' 10'' x 9' 11'' | ||
| Ground Level | Bedroom | 9' 1'' x 8' 7'' | ||
| Ground Level | Den | 9' 4'' x 6' 2'' | ||
| Ground Level | Kitchen | 9' 5'' x 7' 5'' | ||
| Ground Level | Living Room | 12' 5'' x 11' 6'' |
https://www.realtor.ca/real-estate/23765107/206-37-goodwin-drive-guelph
Interested?
Contact us for more information

