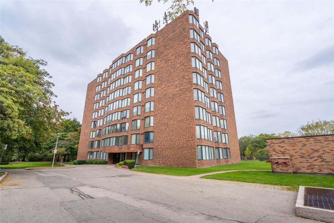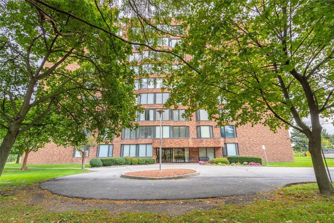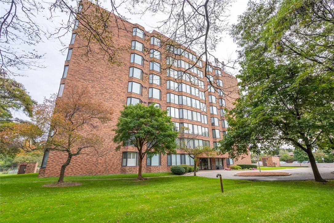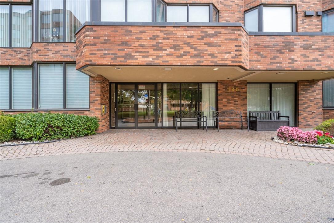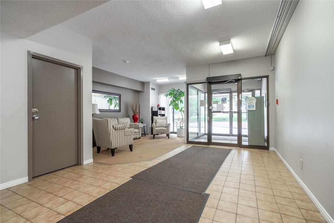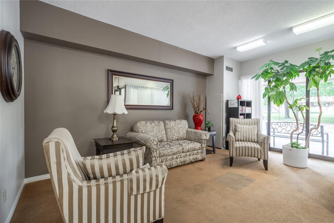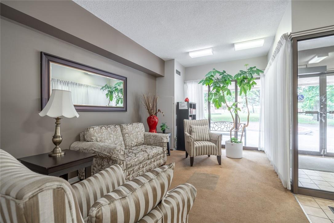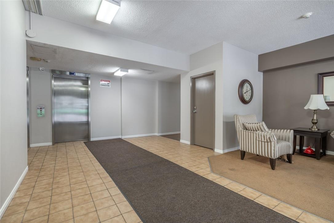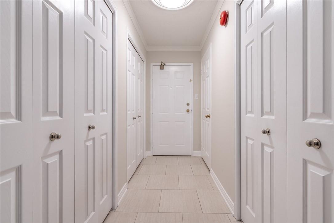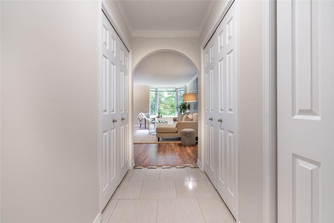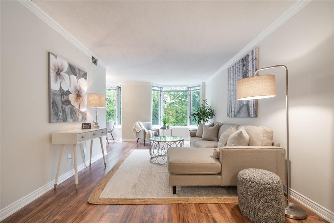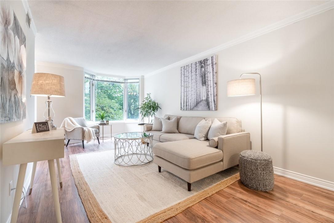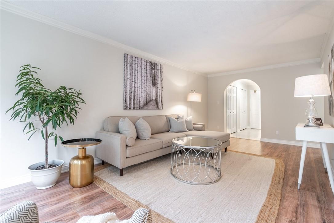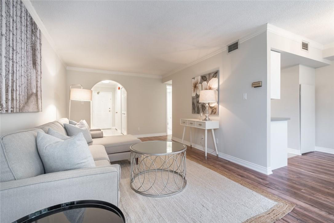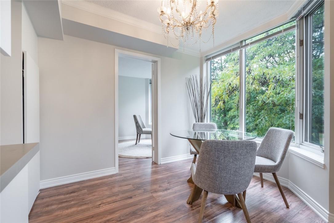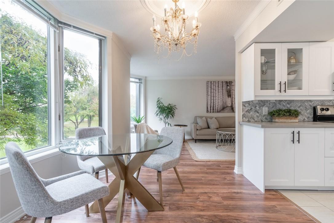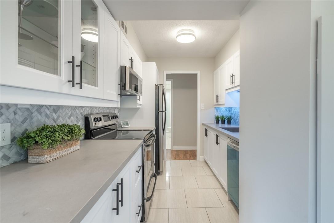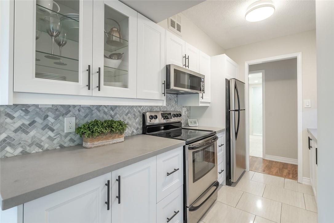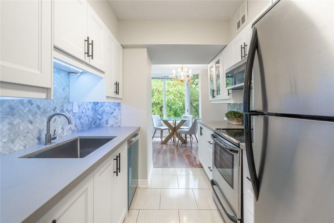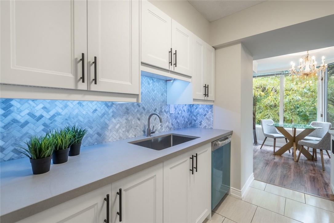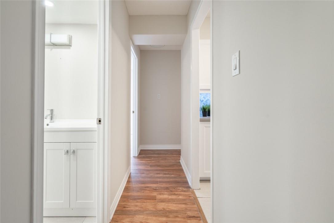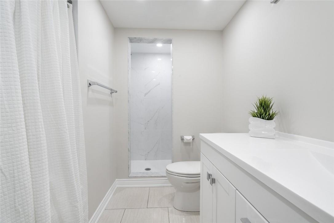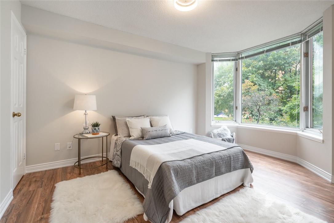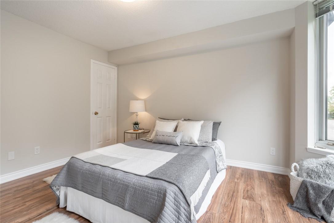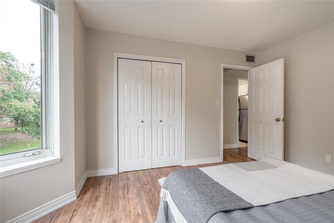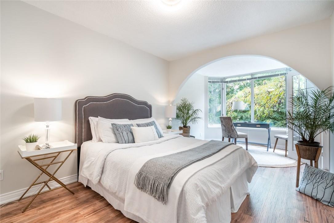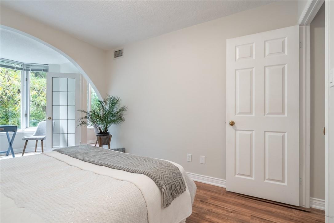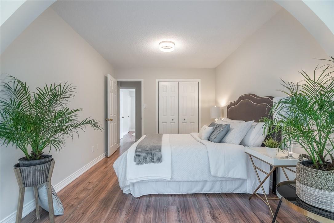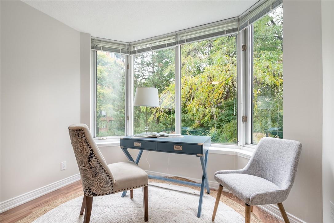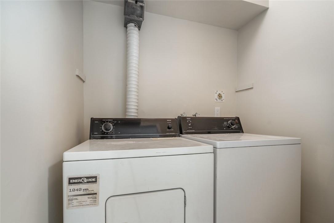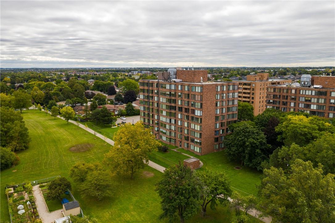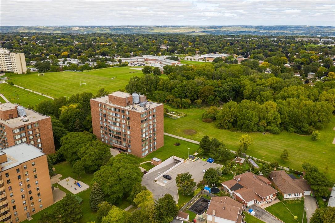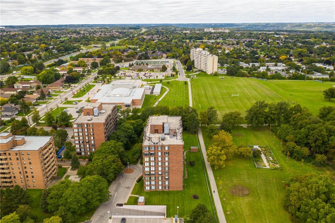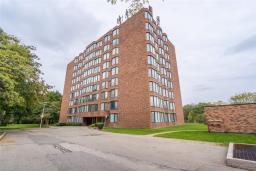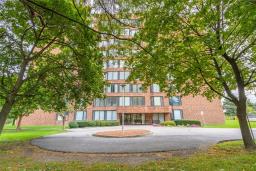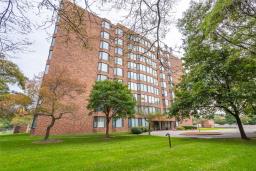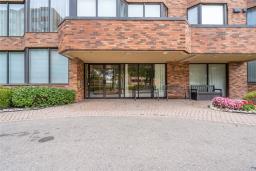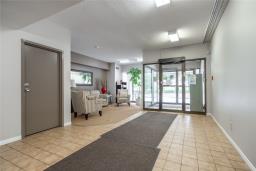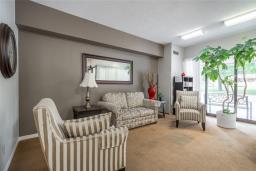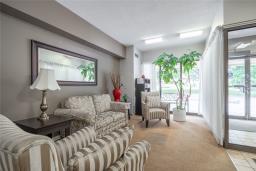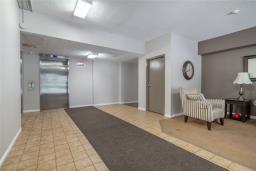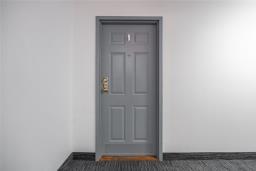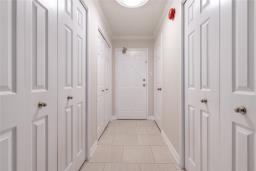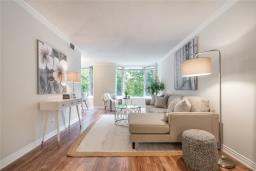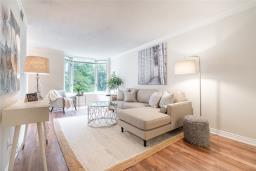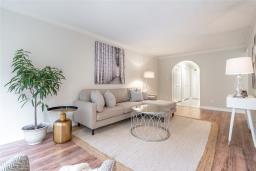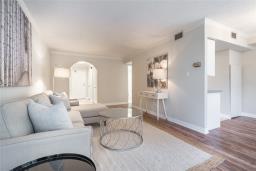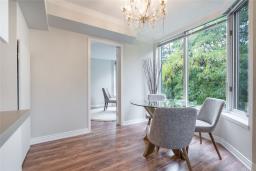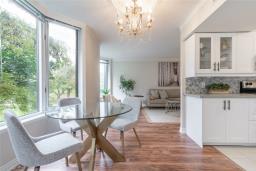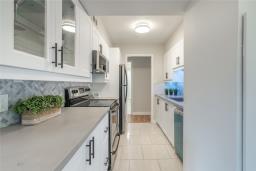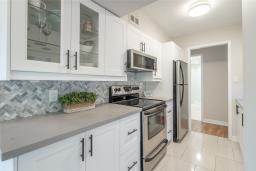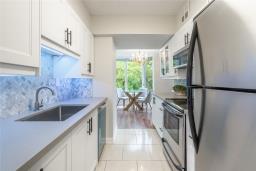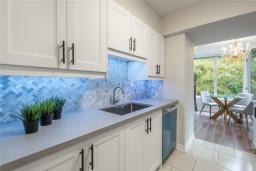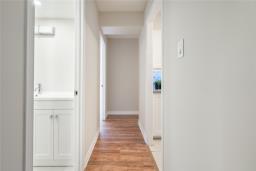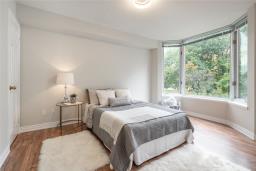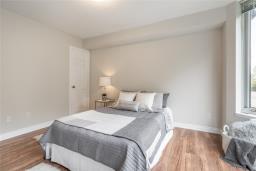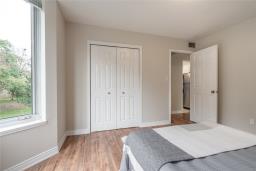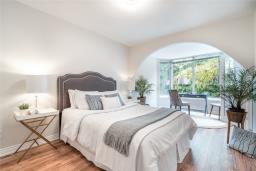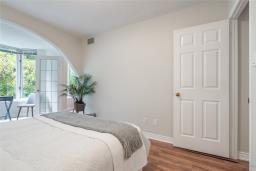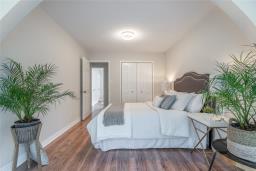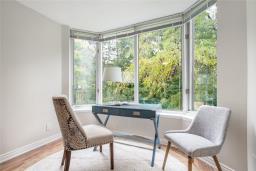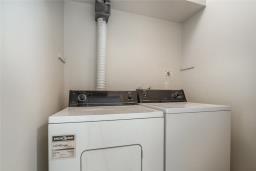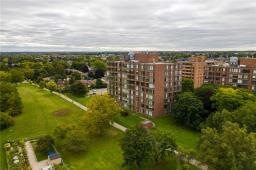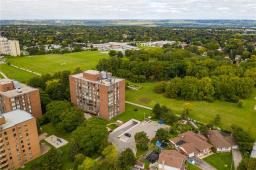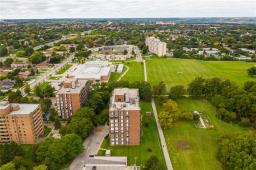206 180 Limeridge Road W Hamilton, Ontario L9C 7H7
$479,000Maintenance,
$580.68 Monthly
Maintenance,
$580.68 MonthlySecond floor, nestled in the trees, this end unit condo is cozy, cozy, cozy! Recently renovated, new kitchen and bathroom updates, wide-plank floors throughout, freshly painted, fresh, bright and neutral. Primary bedroom w/attached office/den/yoga rm/bonus rm plus 2nd bdrm, both w/ample closet space. Large foyer with closets, closets, closets, no lack of storage here. Very well run quiet, clean, safe building-close to everything! Easy access to the LINC & 403, quick trip to Ancaster Meadowlands, downtown or mountain shopping, restaurants, parks. Walking paths, park and community garden! out your back door, gate access directly from the building grounds. In-suite laundry. Locker & underground parking, plus plenty of visitor parking. Condo fees include heat, A/C, water, parking. (id:35542)
Property Details
| MLS® Number | H4120201 |
| Property Type | Single Family |
| Amenities Near By | Hospital, Public Transit, Recreation, Schools |
| Community Features | Quiet Area, Community Centre |
| Equipment Type | None |
| Features | Park Setting, Treed, Wooded Area, Park/reserve, Paved Driveway, Carpet Free, Automatic Garage Door Opener |
| Parking Space Total | 1 |
| Rental Equipment Type | None |
Building
| Bathroom Total | 1 |
| Bedrooms Above Ground | 2 |
| Bedrooms Total | 2 |
| Appliances | Dishwasher, Dryer, Microwave, Refrigerator, Stove, Washer |
| Basement Type | None |
| Cooling Type | Central Air Conditioning |
| Exterior Finish | Brick |
| Heating Fuel | Other |
| Heating Type | Forced Air |
| Stories Total | 1 |
| Size Exterior | 1067 Sqft |
| Size Interior | 1067 Sqft |
| Type | Apartment |
| Utility Water | Municipal Water |
Parking
| Underground |
Land
| Acreage | No |
| Land Amenities | Hospital, Public Transit, Recreation, Schools |
| Sewer | Municipal Sewage System |
| Size Irregular | X |
| Size Total Text | X |
Rooms
| Level | Type | Length | Width | Dimensions |
|---|---|---|---|---|
| Ground Level | Laundry Room | Measurements not available | ||
| Ground Level | 5pc Bathroom | 7' 1'' x 8' 3'' | ||
| Ground Level | Den | 9' 9'' x 9' 9'' | ||
| Ground Level | Bedroom | 10' 3'' x 9' 9'' | ||
| Ground Level | Primary Bedroom | 13' 8'' x 11' 4'' | ||
| Ground Level | Kitchen | 10' 6'' x 7' 6'' | ||
| Ground Level | Dining Room | 9' '' x 7' 11'' | ||
| Ground Level | Living Room | 22' 1'' x 10' 10'' | ||
| Ground Level | Foyer | 7' 2'' x 5' 7'' |
https://www.realtor.ca/real-estate/23765927/206-180-limeridge-road-w-hamilton
Interested?
Contact us for more information

