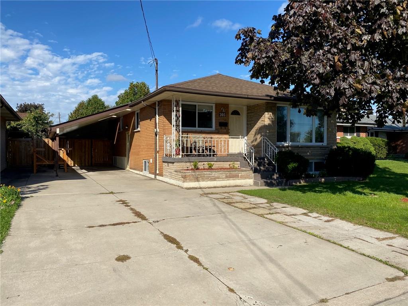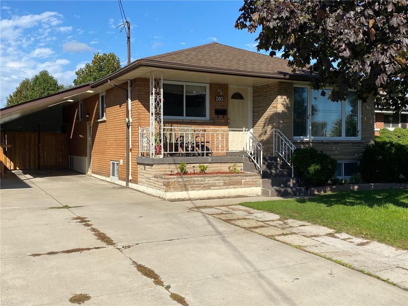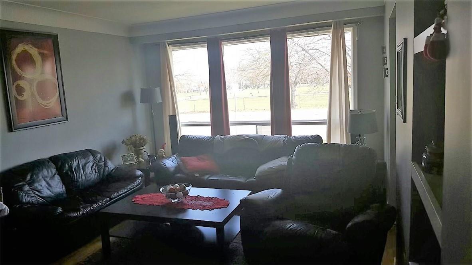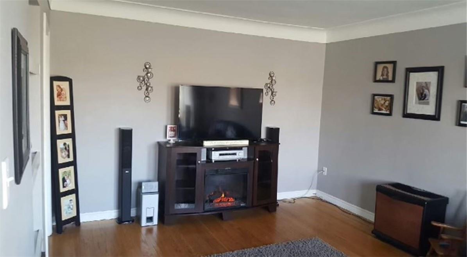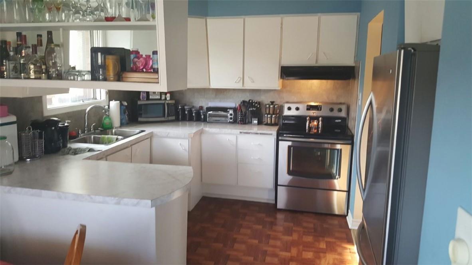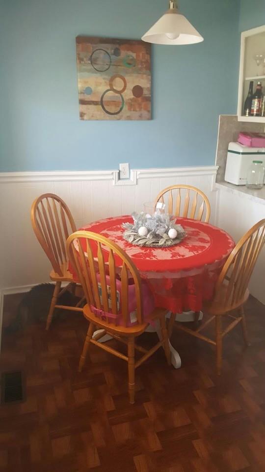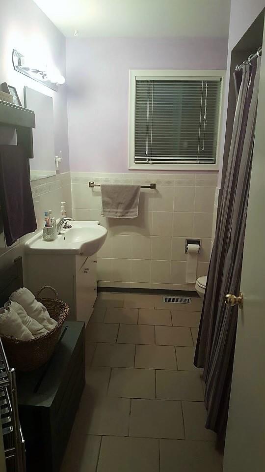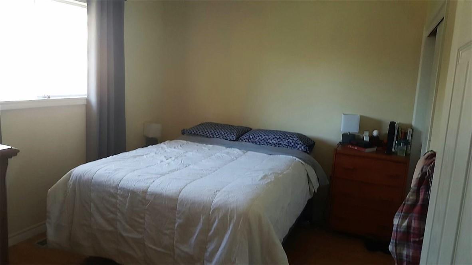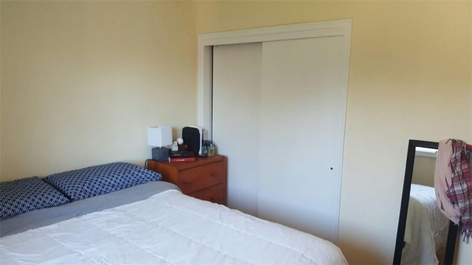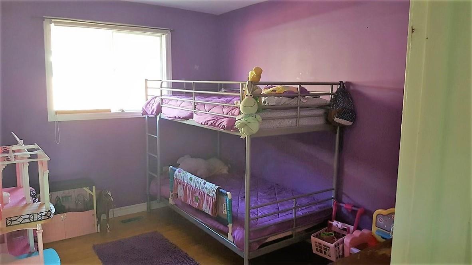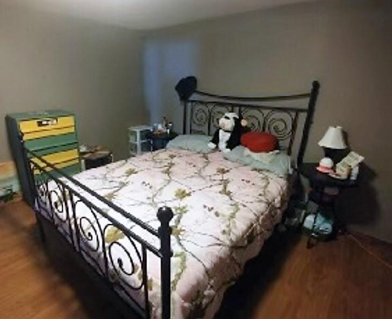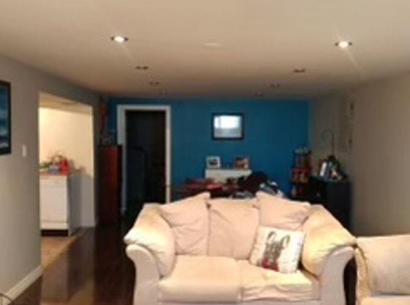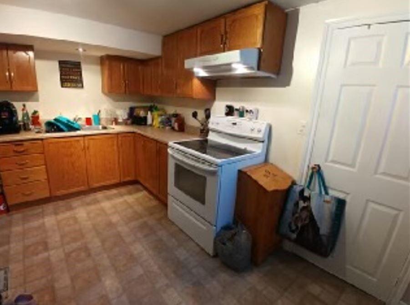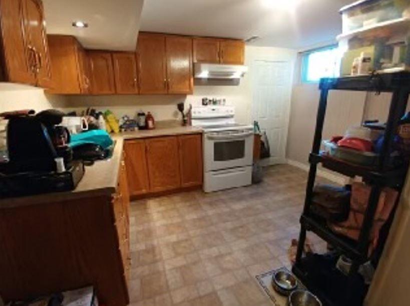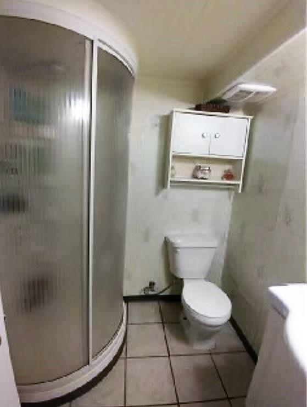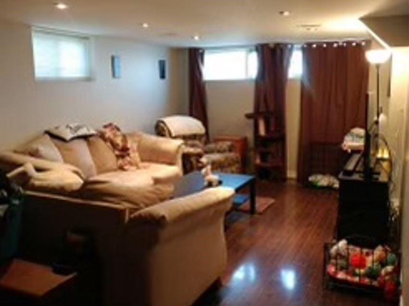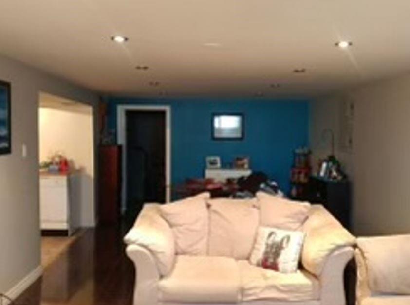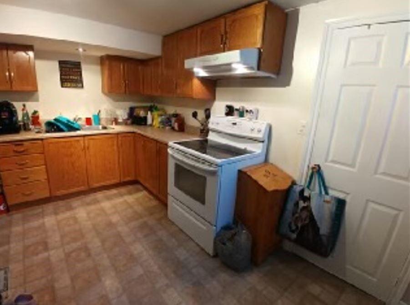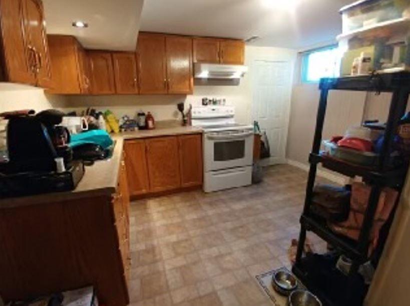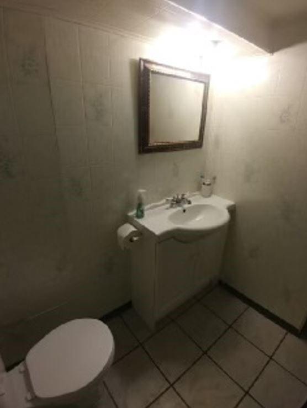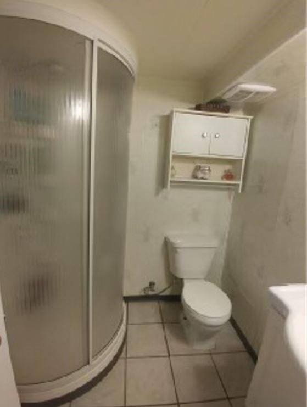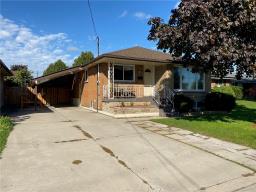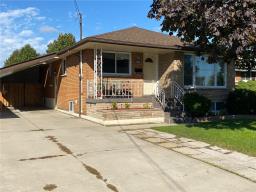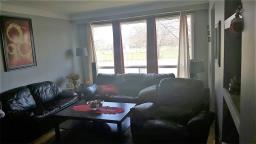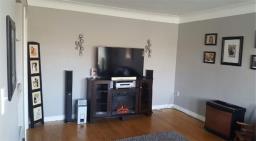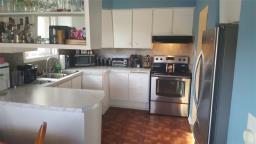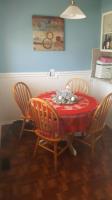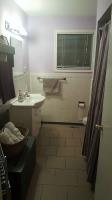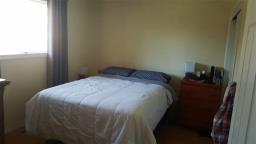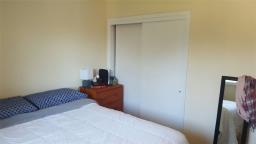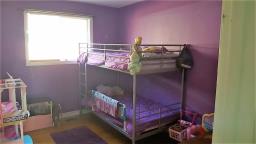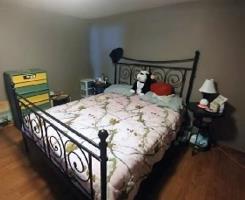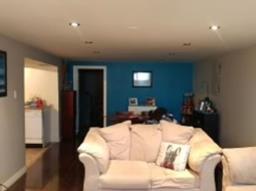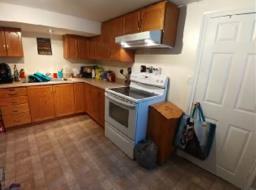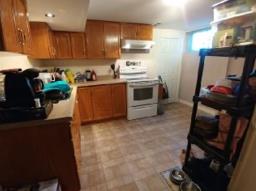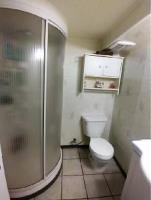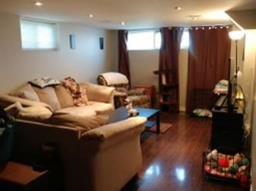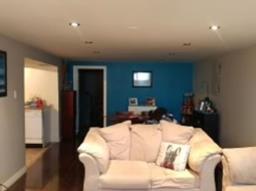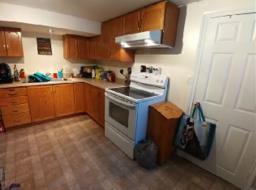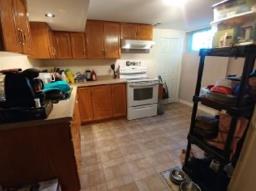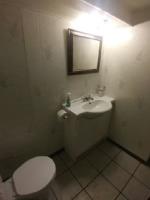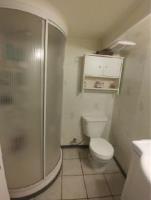905-979-1715
couturierrealty@gmail.com
205 Nash Road N Hamilton, Ontario L8H 2P8
4 Bedroom
2 Bathroom
1061 sqft
Bungalow
Central Air Conditioning
Forced Air
$659,900
Wonderful raised bungalow in a great East Hamilton neighbourhood, walking distance to schools and parks, and a quick drive to the Redhill Expressway and QEW. Finished top to bottom with 2 kitchens, 2 full baths, and a separate side entrance, this home lends itself very well to an in-law suite. Updates include roof, windows, furnace, and AC. 2022 closing available. Quality tenant in place until the new year. Great value for a detached home. Great utility for a large family or buy and hold for solid investment. (id:35542)
Property Details
| MLS® Number | H4119158 |
| Property Type | Single Family |
| Amenities Near By | Public Transit, Schools |
| Equipment Type | Furnace, Water Heater |
| Features | Level |
| Parking Space Total | 3 |
| Rental Equipment Type | Furnace, Water Heater |
Building
| Bathroom Total | 2 |
| Bedrooms Above Ground | 3 |
| Bedrooms Below Ground | 1 |
| Bedrooms Total | 4 |
| Architectural Style | Bungalow |
| Basement Development | Finished |
| Basement Type | Full (finished) |
| Constructed Date | 1964 |
| Construction Style Attachment | Detached |
| Cooling Type | Central Air Conditioning |
| Exterior Finish | Brick, Stone |
| Foundation Type | Poured Concrete |
| Heating Fuel | Natural Gas |
| Heating Type | Forced Air |
| Stories Total | 1 |
| Size Exterior | 1061 Sqft |
| Size Interior | 1061 Sqft |
| Type | House |
| Utility Water | Municipal Water |
Parking
| Carport |
Land
| Acreage | No |
| Land Amenities | Public Transit, Schools |
| Sewer | Municipal Sewage System |
| Size Depth | 110 Ft |
| Size Frontage | 47 Ft |
| Size Irregular | 47.34 X 110 |
| Size Total Text | 47.34 X 110|under 1/2 Acre |
| Soil Type | Clay |
Rooms
| Level | Type | Length | Width | Dimensions |
|---|---|---|---|---|
| Basement | Storage | Measurements not available | ||
| Basement | Laundry Room | Measurements not available | ||
| Basement | Cold Room | Measurements not available | ||
| Basement | Kitchen | 15' '' x 23' 3'' | ||
| Basement | 3pc Bathroom | Measurements not available | ||
| Basement | Bedroom | 12' 4'' x 12' '' | ||
| Basement | Family Room | 27' 5'' x 14' '' | ||
| Ground Level | 4pc Bathroom | Measurements not available | ||
| Ground Level | Bedroom | 8' '' x 10' '' | ||
| Ground Level | Bedroom | 12' '' x 9' '' | ||
| Ground Level | Primary Bedroom | 12' '' x 10' '' | ||
| Ground Level | Eat In Kitchen | 16' '' x 9' '' | ||
| Ground Level | Living Room | 18' '' x 12' '' |
https://www.realtor.ca/real-estate/23728701/205-nash-road-n-hamilton
Interested?
Contact us for more information

